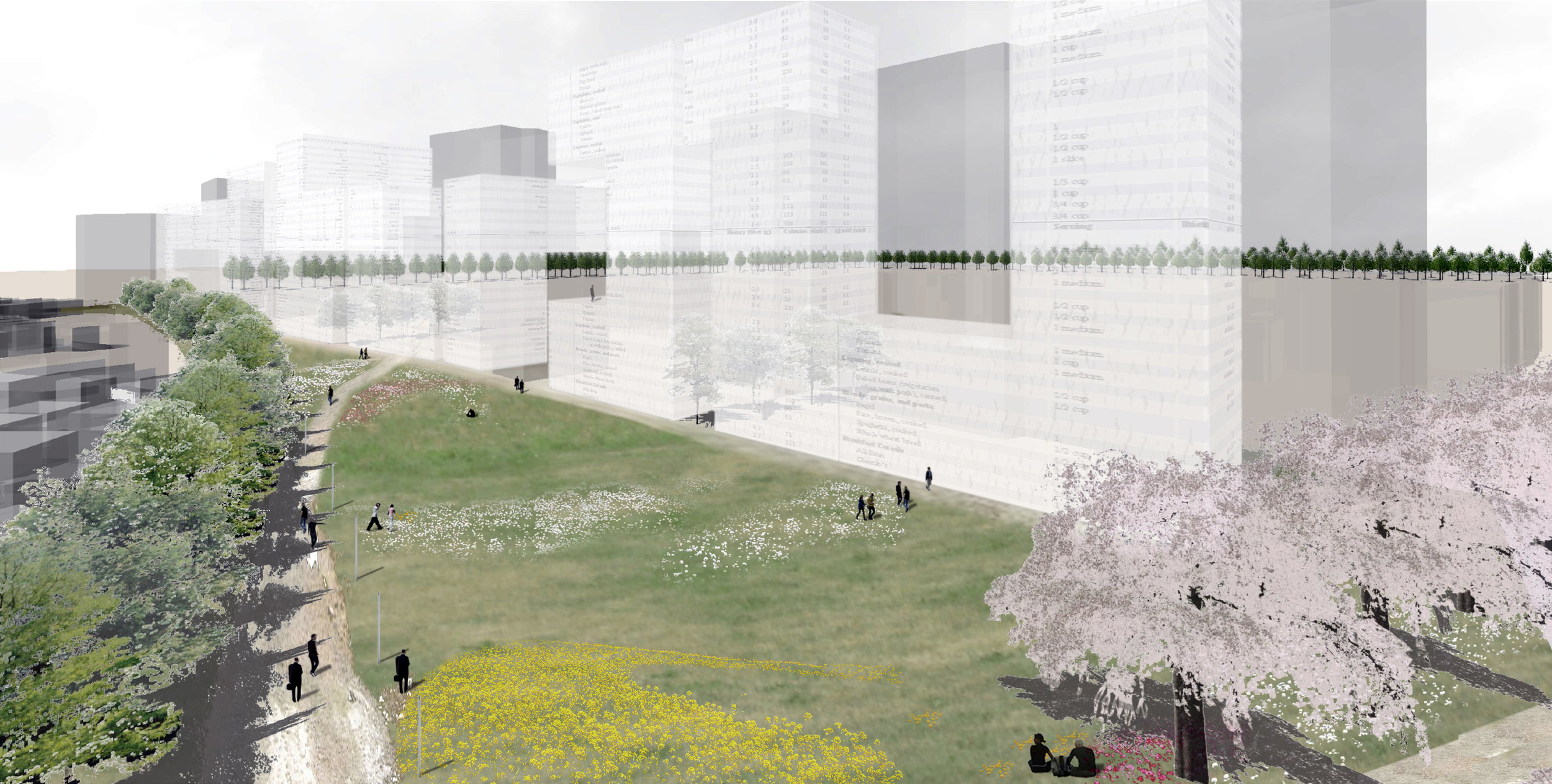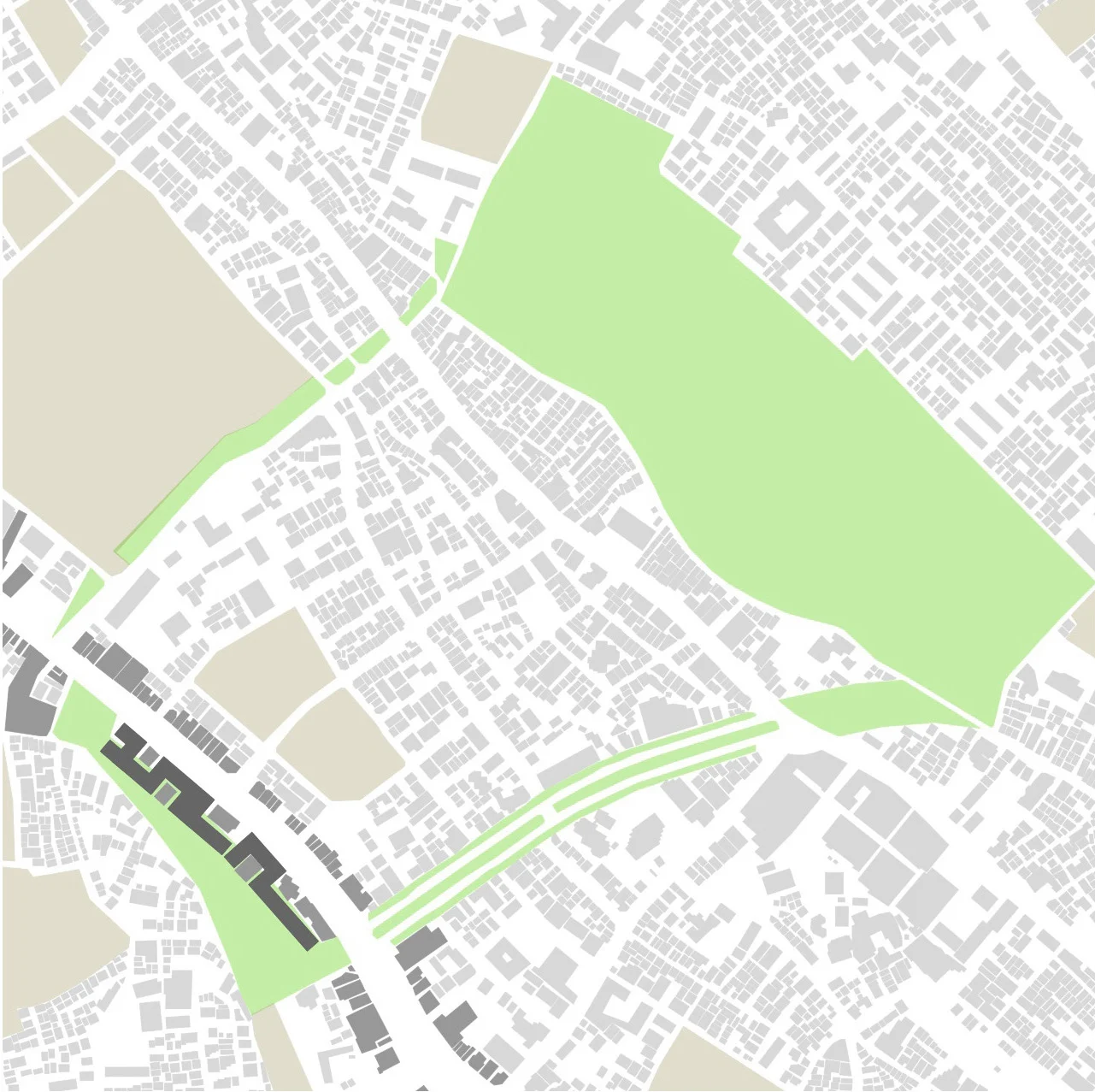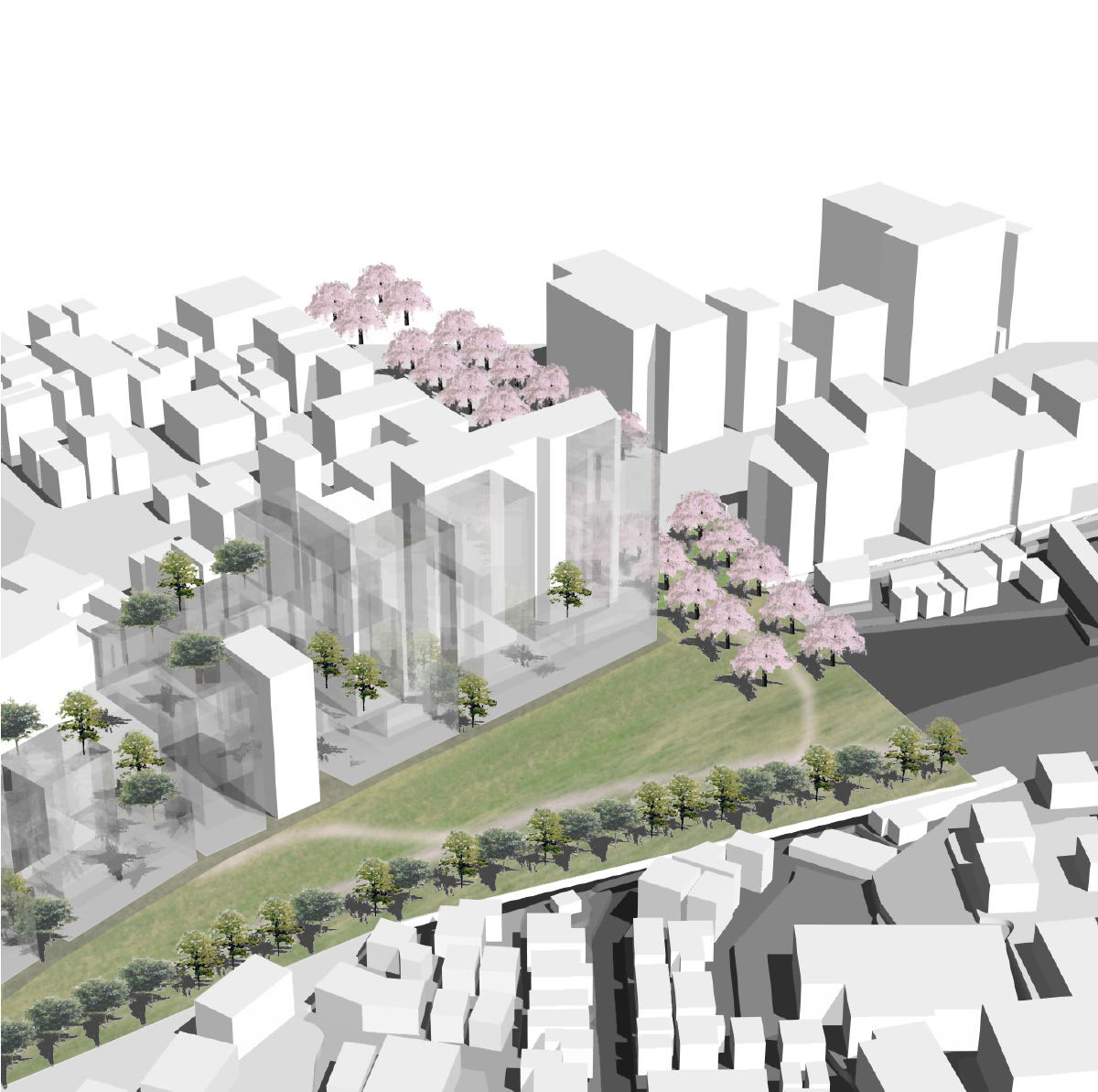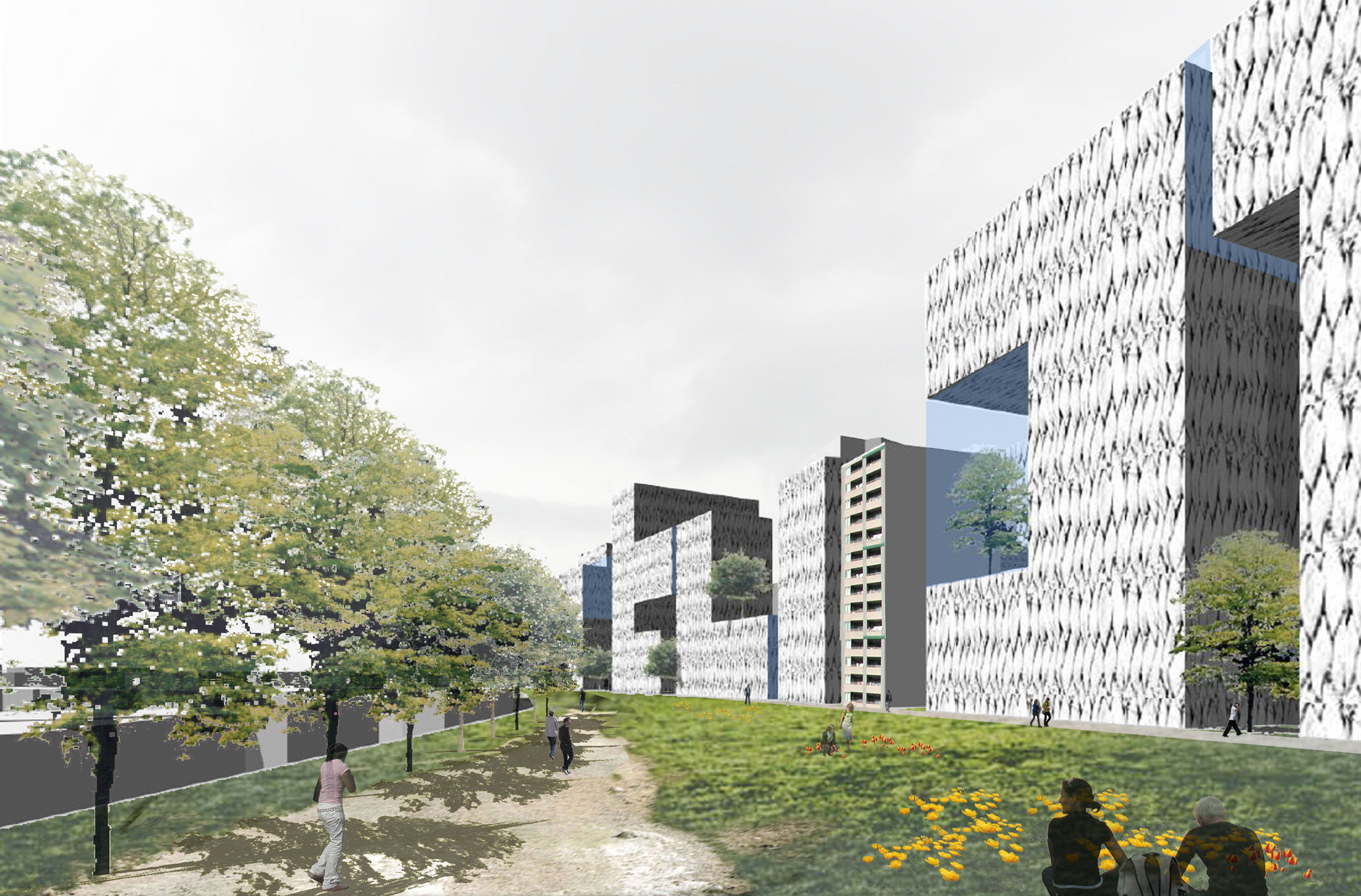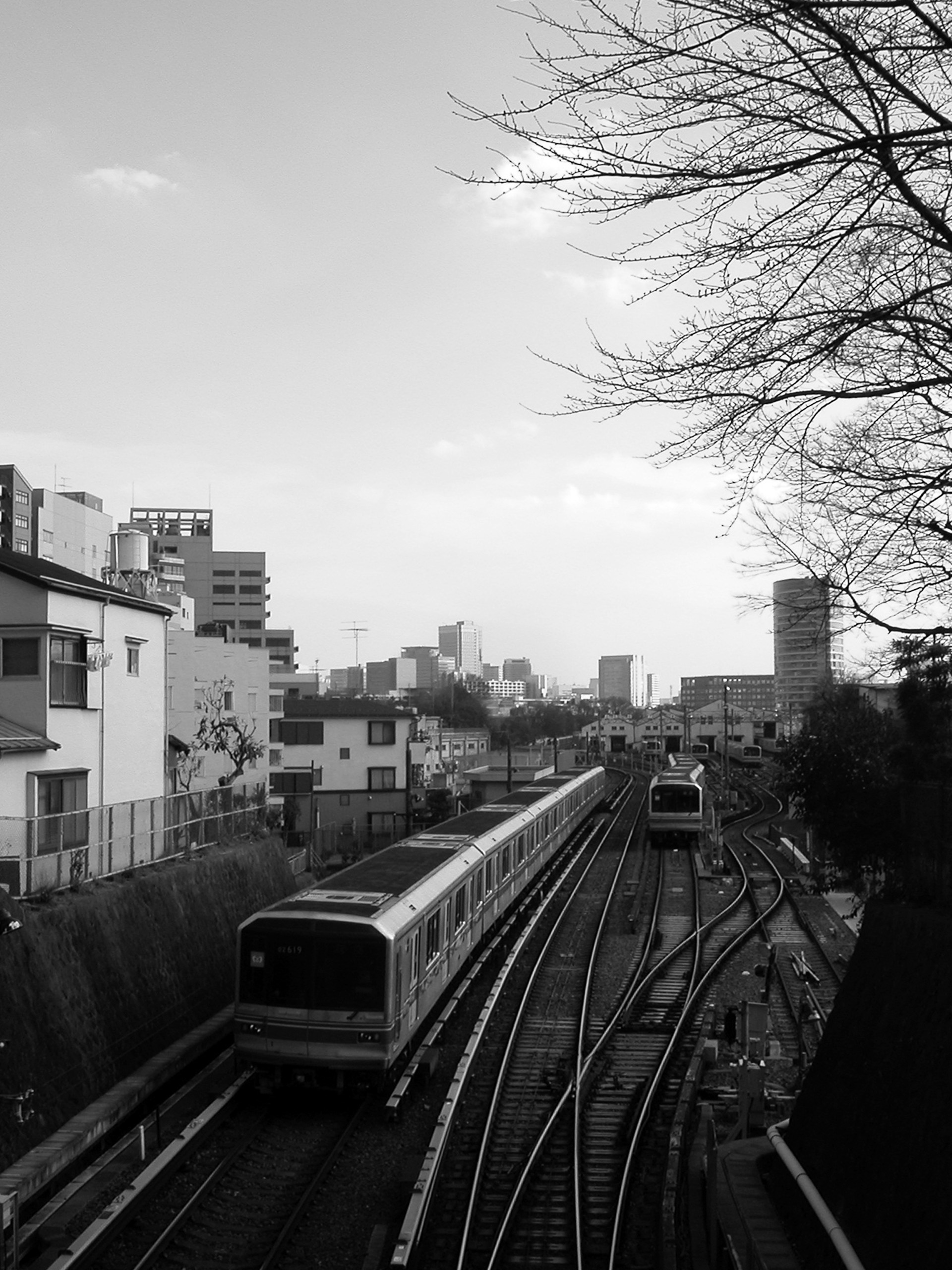FIBERCITY TOKYO2050 小石川プロジェクト
縮小する都市のためのデザイン戦略/
東京大学大野秀敏研究室によるプロジェクト
日本はこれから50年の間に、総人口が現在の3/4になることが予想されている。
一方、これまでの都市デザイン戦略は常に「膨張する都市」を前提としており、縮小の時代には新たな都市デザインの思想と方法が必要とされる。
東京大学大野研究室では、縮小を東京にとって好機と捉え、魅力的で安全かつ持続可能な都市に向けて再編成する提案を行った。
KAOは「Fiber City」の4つの戦略のひとつである「都市の皺/Urban Wrinkle」にプロジェクトデザイナーとして参加し、茗荷谷駅および小石川地域に対する提案を行っている。
文京区の中心に位置する東大付属小石川植物園は江戸幕府の小石川御薬園に起原を持ち、広大な敷地と数々の貴重な植物種が集められているにも関わらず、駅からのアクセスが悪く、周囲の街並に埋没し、来訪者もまばらなのが現状である。
現在、植物園から西に向かって、南には未完成の都市計画道路で桜の名所となっている播磨坂、北には旧東京教育大キャンパス跡地に整備された教育の森公園、窪町東公園が帯状に並び、それぞれ春日通りに達している。
私たちの提案は、春日通りの裏に位置する開渠の地下鉄茗荷谷駅の上部に人工地盤を掛けて緑化し、播磨坂と窪町東公園を南北につなげようというものである。春日通り沿いには新たな緑地との視覚的な関係を保つために空隙の多い建築を計画し、緑地はところどころで春日通りに顔を覗かせる。
この「ひとつのアクション」によって小石川植物園への「緑の参道」ができ、植物園を含めて全長2kmにおよぶ「緑の四辺形」が完成する。小石川地域全体の都市構造が変化し、歴史と新しさの共存した東京の名所のひとつとなるだろう。
これは、「欠けていた部品」を補うことで、都市における回遊性を実現するプロジェクトである。
Design Strategy for the Shrinking City/ Project with the Ohno Laboratory at The University of Tokyo
Over the next 50 years, the overall population of Japan is expected to shrink to ¾ of what it is today.
On the other hand, urban design strategies heretofore have constantly been premised on the “expanding city.” There is thus a need for a new urban design theory and method fit for an age of shrinkage.
The Ohno Laboratory at The University of Tokyo recognizes shrinkage as an opportunity for Tokyo and proposes ways to reorganize the city in an attractive, safe and sustainable way.
KAO participated in Fibercity as a project designer for one of its strategies titled “Urban Wrinkle,” developing a proposal for Myogadani Station and the Koishikawa area.
The Koishikawa Botanical Gardens, which belongs to The University of Tokyo, is located at the center of the Bunkyo Ward and enjoys an expansive site as well as a collection of numerous rare plants. In spite of this, it has very few visitors due to its inconvenient access from the station and the fact that it is buried in the surrounding landscape.
Currently on the west side of the gardens, the unfinished city planning road called Harimazaka, famous for its cherry blossoms, stretches from the gardens to Kasuga-dori on the south, while Kubomachihigashi Park and Kyoikunomori Park, founded on the site of the former Tokyo University of Education, likewise runs from the gardens to Kasuga-dori Avenue on the north.
Our proposal is to create a greened artificial ground over the Myogadani subway station, an open ditch to the back of Kasuga-dori Ave, and connect Harimazaka and Kubomachihigashi Park in the north-south direction. In order to maintain the visual relationship between the new greenland and Kasuga-dori Ave, we planned a building with many voids, in which the new greenery peeks out, now and again, over Kasuga-dori.
This single act creates a green approach to the Koishikawa Botanical Gardens, completing an overall 2km long “green rectangle” that encompasses the gardens. This proposal will change the overall urban structure of the Koishikawa area and establish it as one of the sights of Tokyo in which history coexists with the new.
This project realizes navigability by supplementing the city with “an element it lacked.”
名称:FIBERCITY TOKYO 2050/小石川プロジェクト
所在地:東京都文京区(計画案)
用途:緑地/オフィス/集合住宅/商業施設等
面積:約35,000m2(提案範囲)
主催:東京大学大学院 新領域創成科学研究課 大野秀敏研究室
プロジェクトデザイン:カスヤアーキテクツオフィス(粕谷淳司・菊地臨)
Project name: FIBERCITY TOKYO 2050 / Koishikawa Project
Project site: Bunkyo-ku, Tokyo, Japan
Function: Park, Office, Housing, Commercial, etc.
Size: appx.35,000m2 (Proposal Site area)
Project Director: OHNO Hidetoshi Laboratory, The University of Tokyo
Design: Atsushi Kasuya , Linn Kikuchi (KAO)
