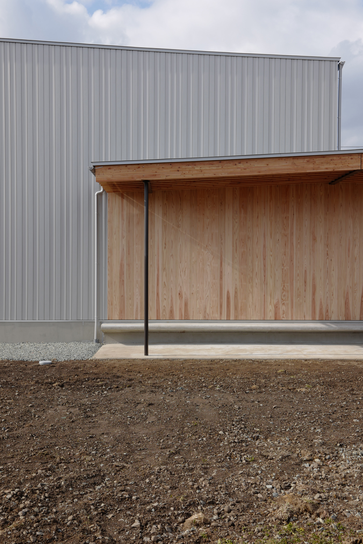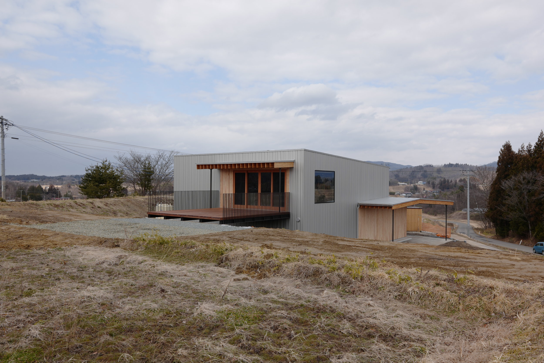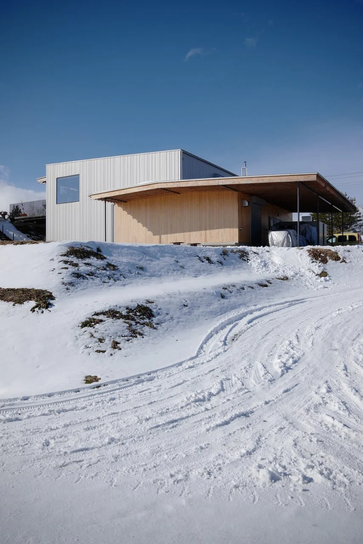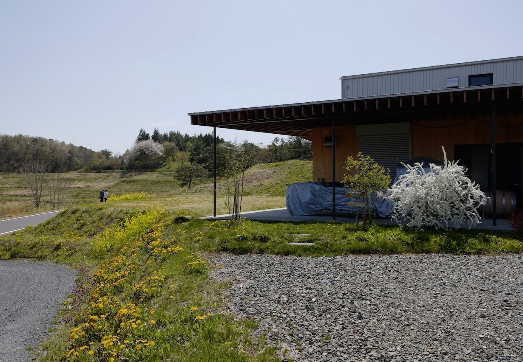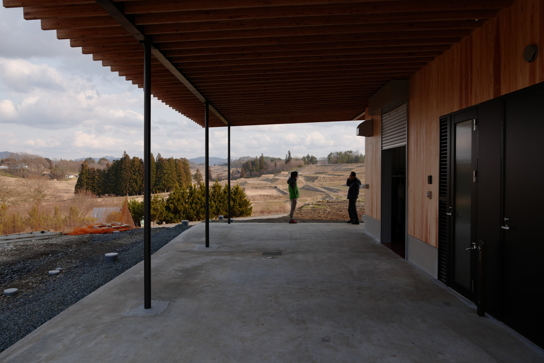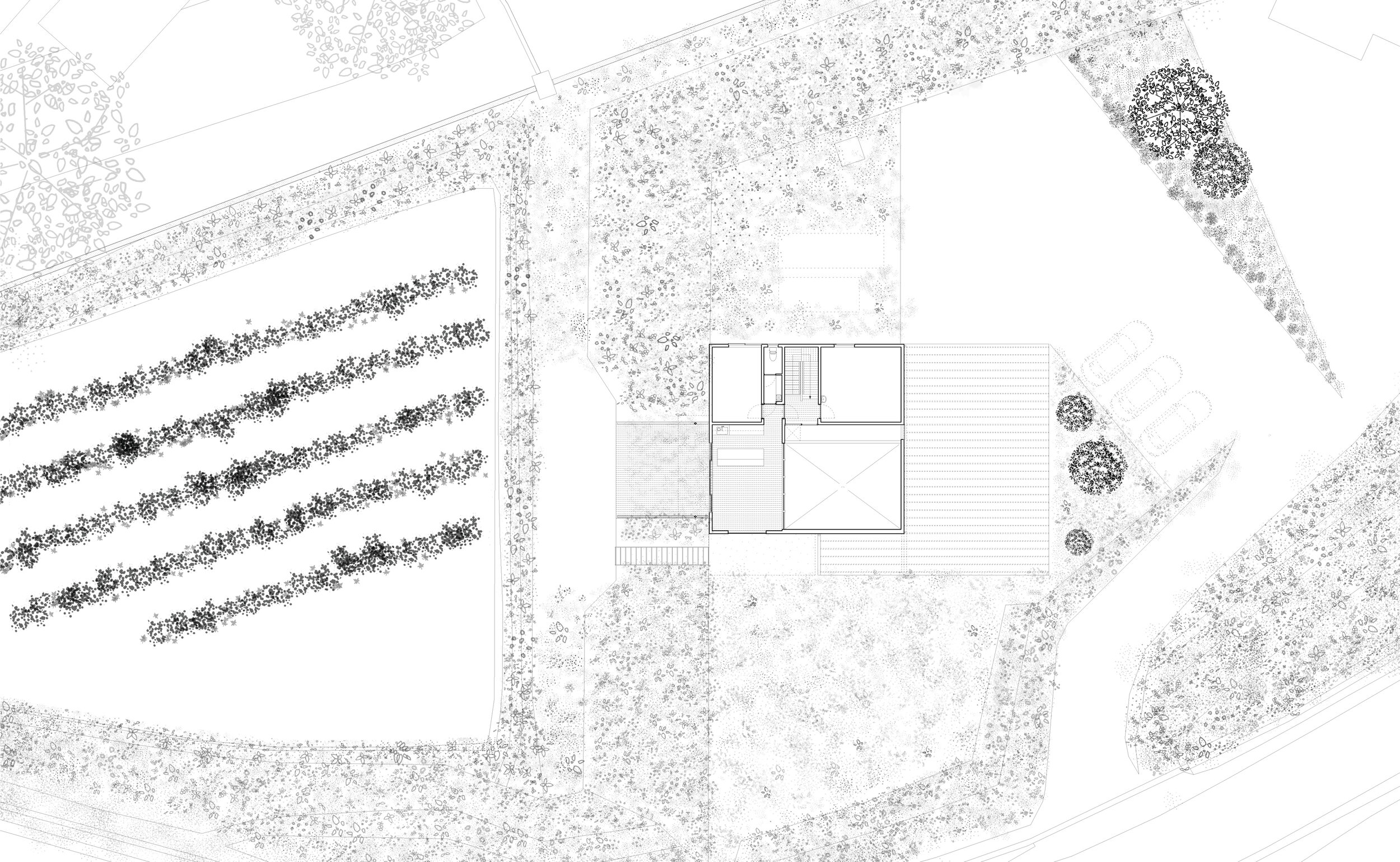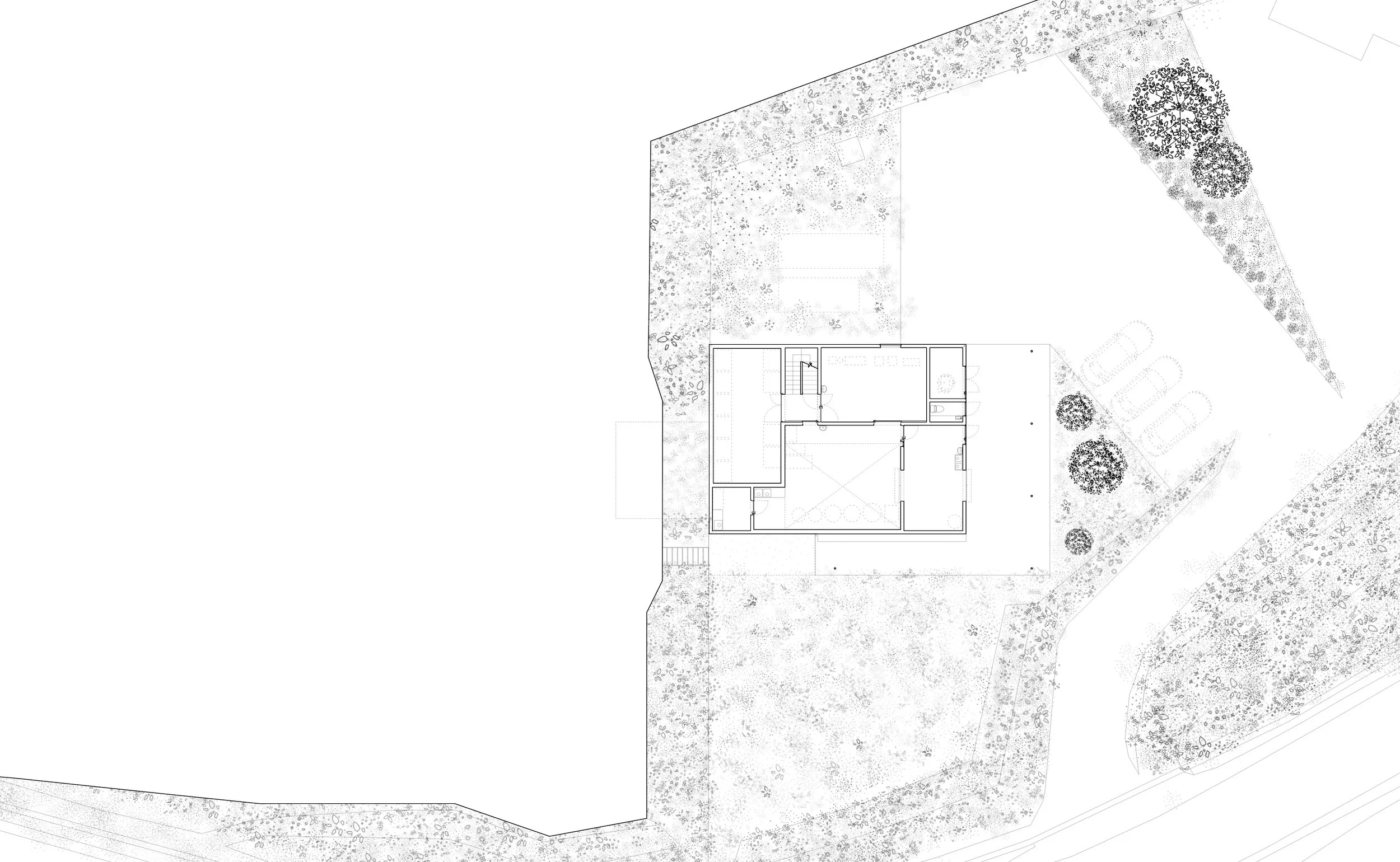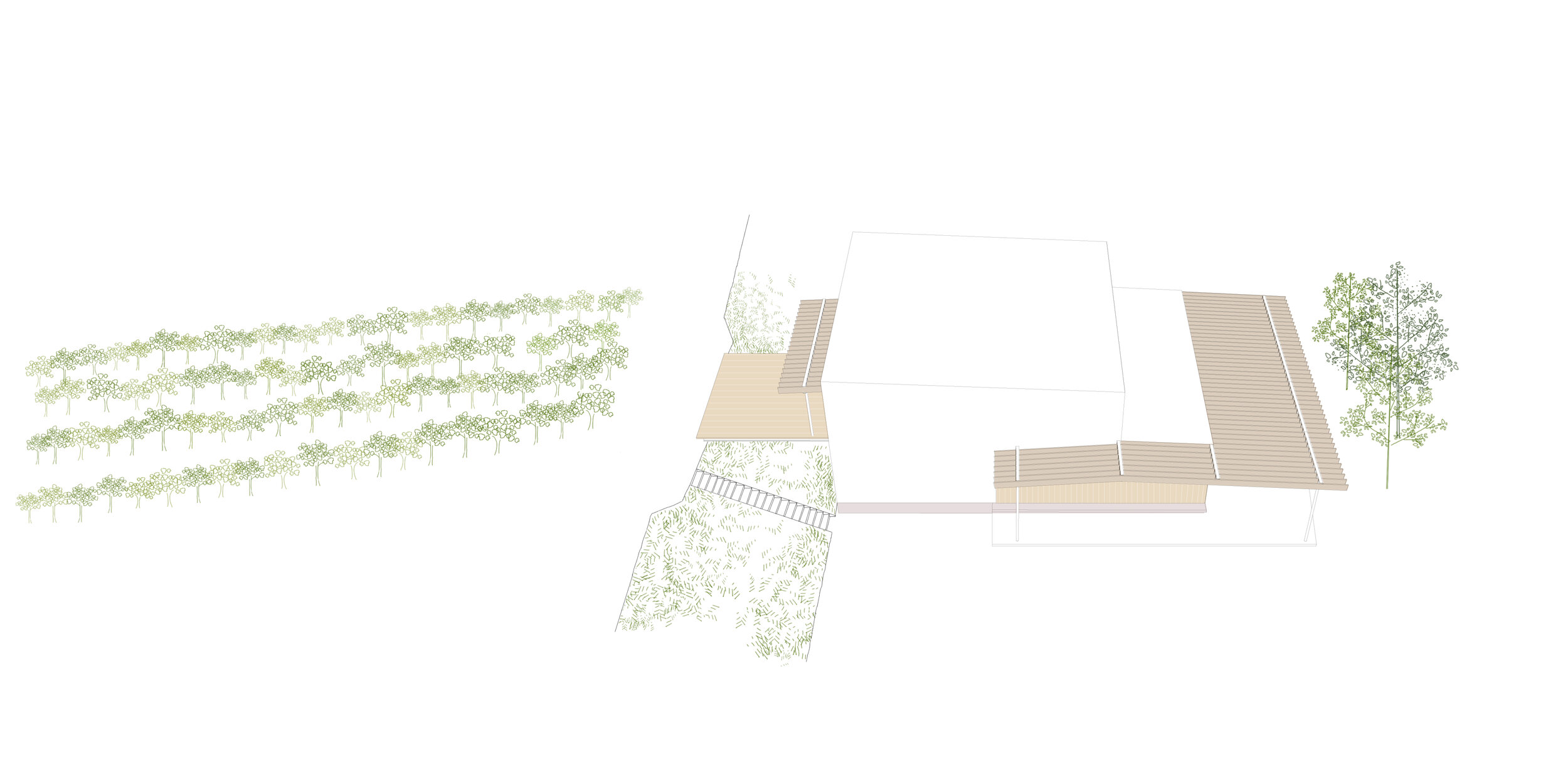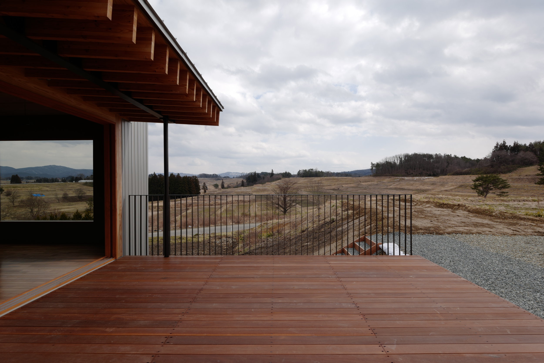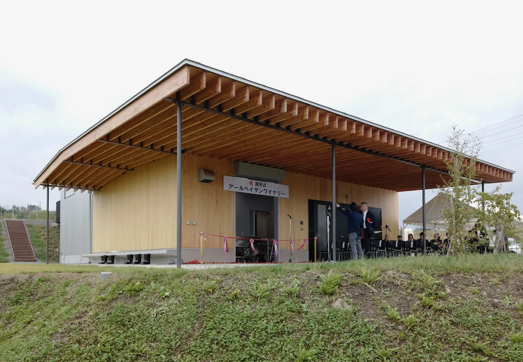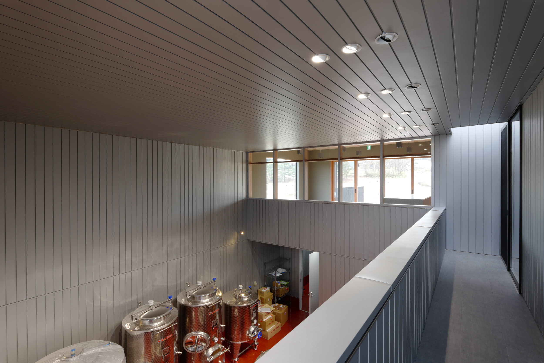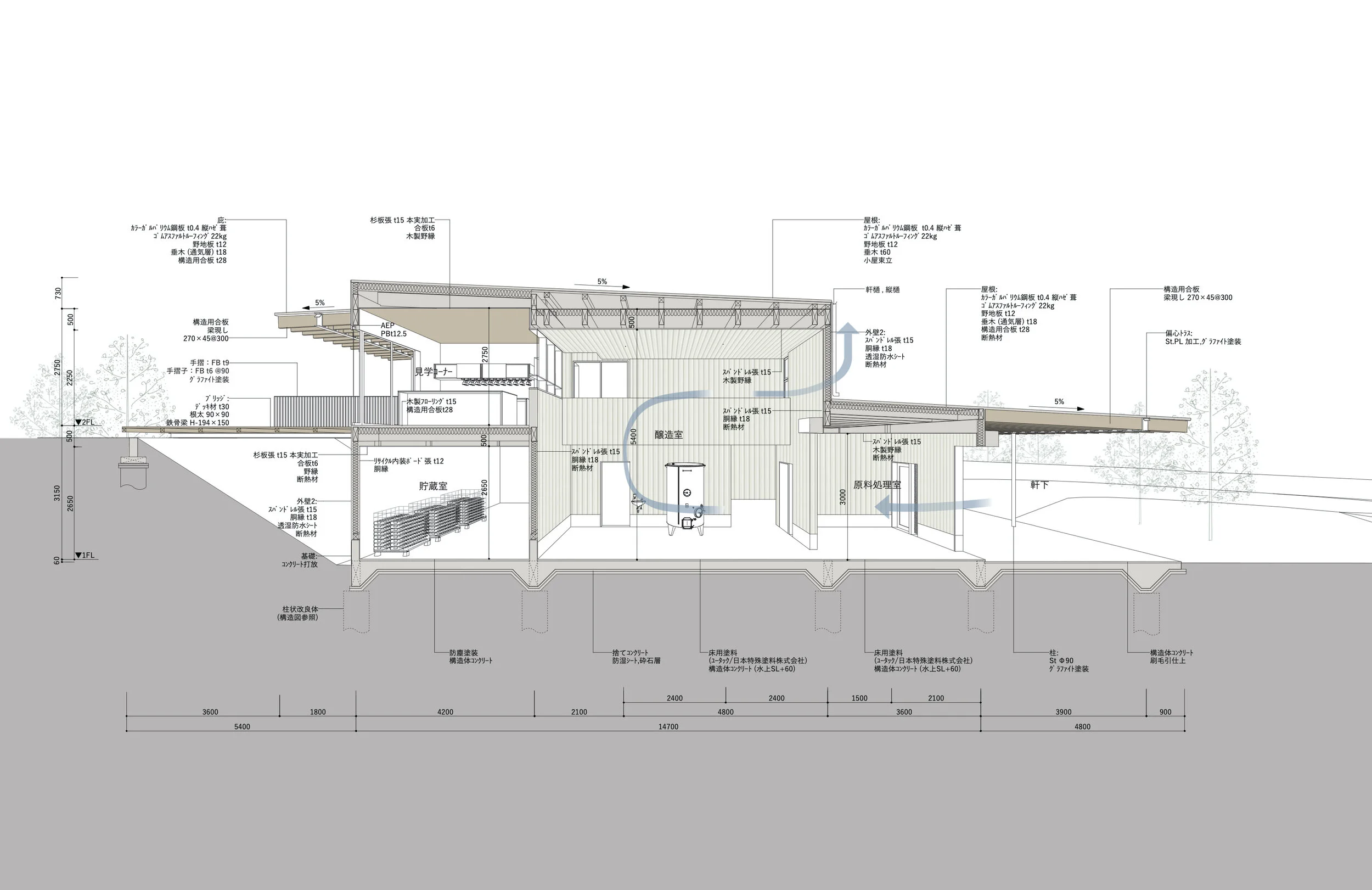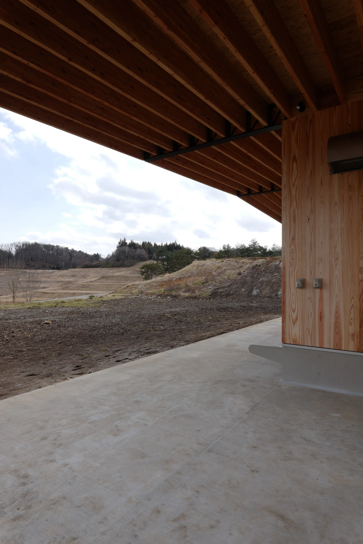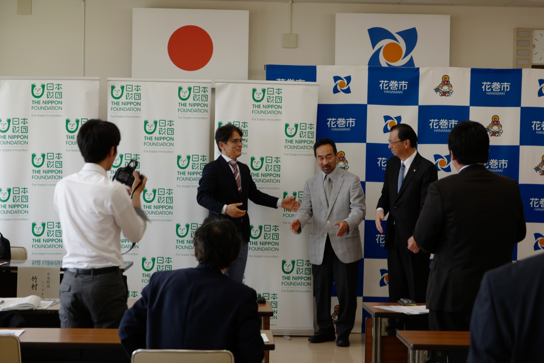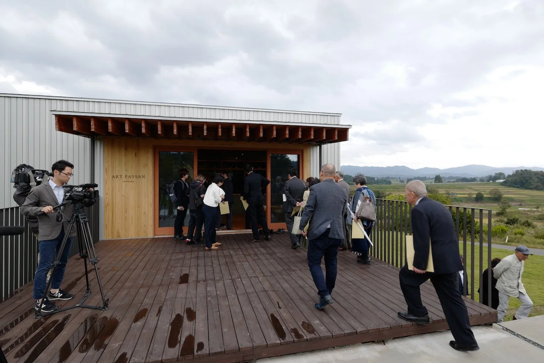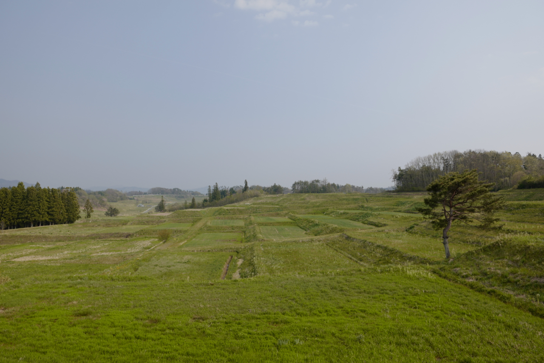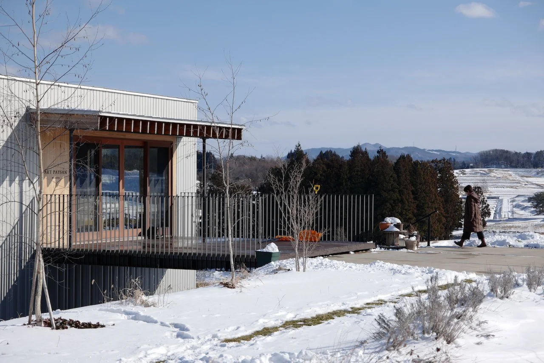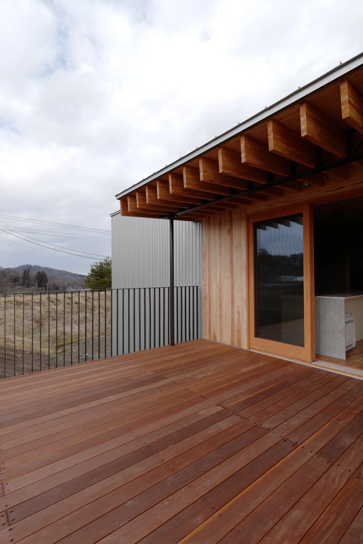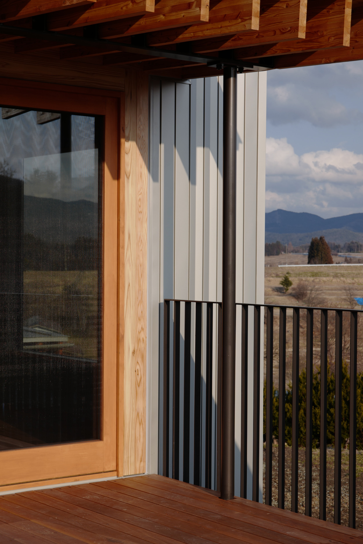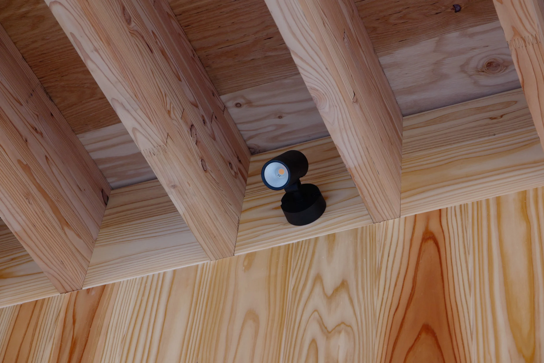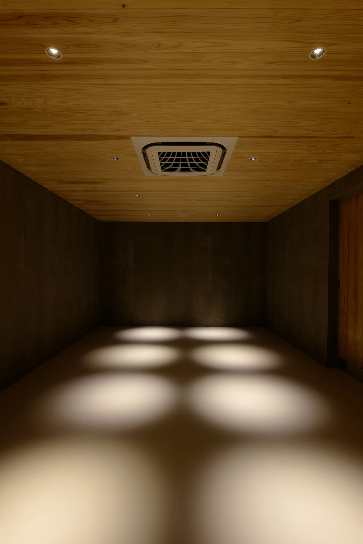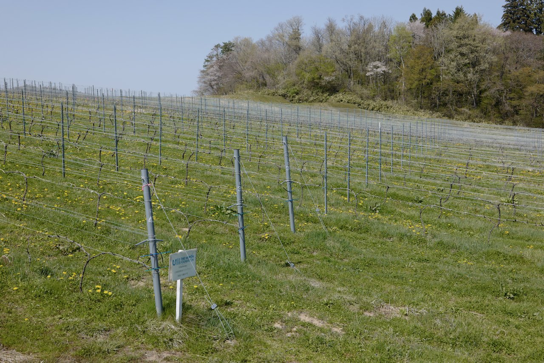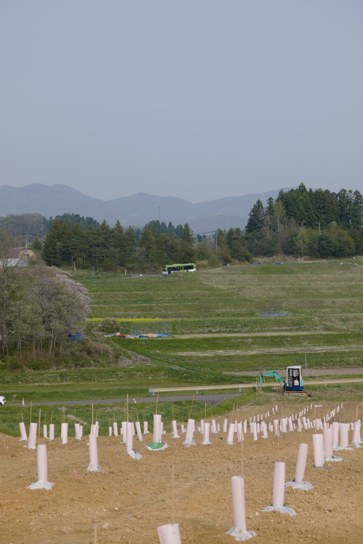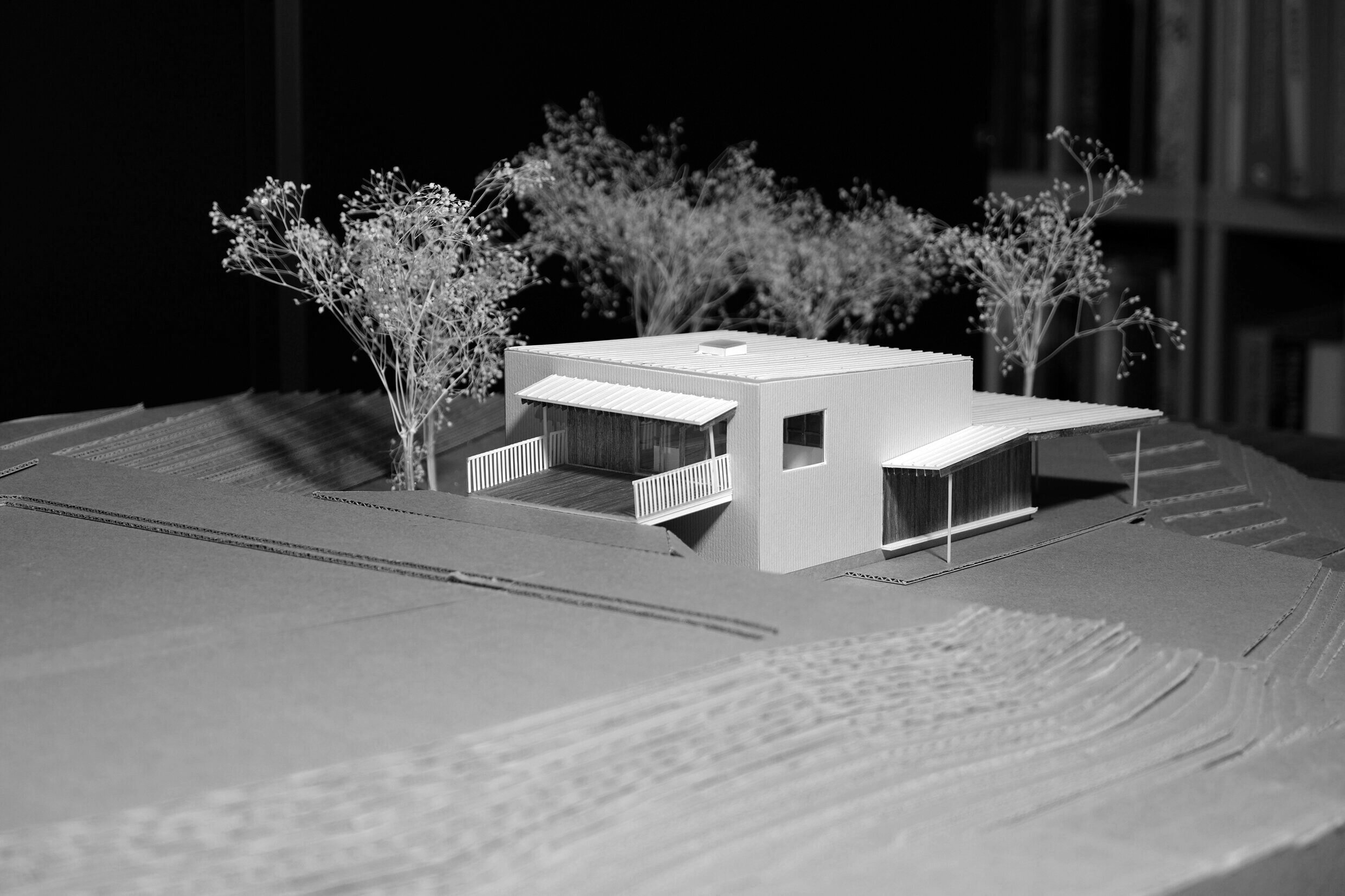アールペイザンワイナリー
岩手県の社会福祉法人が運営するワイナリーのプロジェクトである。敷地は新花巻駅の近く、幹線道路から奥まった小高い丘の上に位置し、周囲には「いぐね」と呼ばれる屋敷森に守られた散居集落に、なだらかな棚田が連なる美しい田園風景が広がっているが、農家の高齢化・後継者不足はこの場所も例外ではなく、耕作放棄される果樹園や棚田が、年々増えつつある。このような状況のなか、2016年11月に内閣府による構造改革特別区「花巻クラフトワイン・シードル特区」の認定を花巻市が受けたことから、市内の小規模な事業者でも酒類製造免許を取得できることになった。こうした制度を利用しながら、葡萄の栽培と果実酒の醸造を通じて障がい者の就労の場を作り、彼ら自身が地域の課題を解決する担い手、地域にとってかけがえのない存在として活躍できるような場所にすることが、このプロジェクトに課せられた使命である。
私たちが設計者としてまず考えたことは、この美しい風景の中に、そこで働く人々のためのワイナリーをデザインすることである。現代のワイナリーは高度な衛生管理が求められる食品工場だが、その一方、果実酒の醸造は人類が有史以来、数千年に渡って行ってきた営みであり、その製法は現代においても基本的に変わっていない。葡萄を人の手によって収穫し、選果・除梗(じょこう)・搾汁し、発酵させ、安定した温度で貯蔵する。その一連のプロセスが、風景の中で喜びとともに行われる、そのための場所を作り出したいと考えた。
建築全体の外観は、金属板で包まれた母屋と、木製の梁をあらわしにした下屋(庇)の組み合わせである。計画にあたって私たちが参照した、こうした開放的な下屋を持つ建築物は、現代的な工場とも、都市部における建築のあり方とも異なり、多くは地方の匿名の人々の手によって、生活を支える作業の場所として、あるいは農具や車を雨雪から守るため、必要とともに生み出されてきた。その成り立ちはデザインとは無縁かもしれないが、地方の生活を支えるための切実な必要性と、最小限の部材で必要を満たす工夫・合理性が込められた、ひとつの原型である。地域の風景とともにあり、歴史と現代性を合わせ持つ、新たな果実酒造りの場所として、この原型的な姿がふさわしいのではないかと私たちは考えた。
母屋の東側に向かって大きく張り出した下屋は、働く人々を陽射しや雨雪から守るためのもので、300mm間隔で並ぶ木製の細いジョイスト梁を、小断面の鉄骨部材による偏心トラスの桁に差し込んで支えている。母屋の南側には、浅い家型の勾配を持つ下屋が張り出していて、仕事の合間に美しい風景と向き合って休むことができるよう、丸みを帯びたコンクリートのベンチが設えられている。人々の場所として作られたこれらの軒下では、軒天井だけでなく、外壁にも杉板材が用いられている。一方で、風雨に直接面する母屋の外壁には、淡い黄色味を帯びた白銀色の金属板を用いている。金属板に平滑なものと窪みを持ったものを混在させることで、外壁は朝夕の陽射しを受け、ここで醸造される果実酒を思わせるかのように揺らめきながら反射する。
外皮全体を断熱した室内は、建物中央に2層分の吹抜けを持つ醸造室を配置し、その周囲を充填室・分析室などが囲んでいる。醸造室には空調設備を設けておらず、下屋側と吹抜上部に設けられた開口部の高低差による自然換気を行う。建物2階に位置する見学コーナーには、高低差を持つ敷地の丘の側から、ブリッジを渡ってアクセスする。ここでも、ジョイスト梁に支えられた下屋が、見学に訪れた人々を室内に迎え入れる。
ここで初めての葡萄が収穫され、最初のワインができるのは、まだ数年先のことである。木造で作られた丘の上の小さなワイナリーが、そこで働く人々に支えられながら地域コミュニティーの中心となり、風景の中で次第にその姿を成長させていくことが、設計者としての私たちの願いである。
This was a project for a winery operated by a social welfare company in Iwate Prefecture. Its site is near Shin-Hanamaki Station, on top of a small hill secluded from the bullet train tracks. Around it is a scattered settlement protected by yashikirin (forest surrounding a residence) called “igune” and an expansive view of a beautiful countryside lined with gently terraced rice-fields. This area, however, is no stranger to the problems of aging farmers and a lack of successors to their trade, and there has been a rise in abandoned orchards and rice fields every year. Because of this, the City of Hanamaki was designated as one of the Japanese government’s structural reform districts, called the Hanamaki Craft Wine and Cider Special Zone, in November 2016. With this, even small-scale businesses in the city became able to acquire liquor manufacturing licenses. This project uses this system to create a workplace for people with disabilities through grape cultivation and fruit wine manufacturing. Its mission is to develop a place where such people can become leaders in resolving the problems facing their own regions as indispensable members of their society.
The first thing we contemplated as designers was how to create a winery for workers in this beautiful landscape. Modern wineries are food plants that demand a high level of sanitary supervision. On the other hand, however, fruit wines have been around since the dawn of mankind’s history and have been produced over thousands of years, and its production process has basically remained unchanged even in modern times. Grapes are harvested, selected, destemmed and pressed, then fermented and stored at a stable temperature. We wanted to produce a place in which this series of processes could take place within the landscape with a sense of happiness.
The building’s exterior consists of a combination of the main building enveloped in metal plating together with a loggia (eaves) composed of exposed wooden beams. In referencing buildings with open loggias during our planning phase, we found that such buildings in Japan had been created anonymously by local people and mostly out of necessity as workplaces that support people’s lifestyles or as rain and snow protection for farming equipment and cars, in contrast to modern factories and buildings in the metropolis. While their founding was perhaps unrelated to the design process, they are a prototype of a building developed out of a compelling need to support the local lifestyle and within it, we can find ingenious and practical ways of meeting local needs with the minimum building components.
The loggia, which protrudes largely to the east, is meant to protect workers from the sun, rain and snow. Its thin, wooden joists are spaced 300mm apart and are inserted into and supported by a truss beam with eccentrically-jointed, thin steel members. To the south of the main building, the loggia is covered with a shallow pitched roof. On this side it also has a rounded concrete bench with a view of the beautiful landscape where workers can sit and relax during work intervals. Such spaces under the eaves, which were created as places for the workers, are finished with cedar panels not only on the ceiling but also on the exterior walls. On the other hand, the exterior of the main building, which is directly exposed to wind and rain, is covered with silver-white metal plating tinged a light yellow. A mix of smooth and corrugated metal is used so that the exterior reflects the fluctuations of the morning and afternoon sun, much like the fruit wines produced in this factory.
In terms of the interior, which is fully insulated, a fermentation room with a two-story atrium lies at the center of the building, with a bottling room and testing room surrounding it. The fermentation room is not equipped with an air-conditioning system, employing instead a natural ventilation system realized through high and low openings in the loggia and upper portion of the atrium. The visitor’s area on the second floor is accessed through a bridge from the elevated side of the site located on a hill. The same joist beams of the loggia also greet visitors into the facility.
We still have a few years before the first grapes will be harvested and the first wine produced in this winery. As the building’s designers, we hope that this small, wood-constructed winery on top of a hill will become a focal point in the local community supported by its workers and will gradually grow into its surrounding landscape.
名称:アールペイザンワイナリー
施主:社会福祉法人悠和会
所在地:岩手県花巻市
用途:果実酒醸造所、ショップ・ラウンジ
面積:242.42m2
竣工:2019年3月
基本設計:カスヤアーキテクツオフィス(粕谷淳司・粕谷奈緒子・平木かおる)+関東学院大学 粕谷研究室(粕谷淳司・金林桂子・倉谷皓介・眞田重弥・長田宙大・早房巧・湯田直哉)
基本設計協力:有原設計室(有原寿典)
実施設計:カスヤアーキテクツオフィス(粕谷淳司・粕谷奈緒子・平木かおる)+ムカバトリ(村田裕紀・村田優花)
監理:カスヤアーキテクツオフィス(粕谷淳司・粕谷奈緒子・平木かおる)
構造設計:小西泰孝建築構造設計(小西泰孝・滝口雅之)
設備設計:株式会社前田設備設計事務所(前田康太)
照明デザイン:ソノベデザインオフィス(園部竜太)
施工:大伸工業株式会社(立花隆・花見貞幸)
撮影:粕谷淳司
Project name:Art Paysan Winery
Client:Social Welfare Corporation Yuwa-kai
Project site:Iwate, Japan
Function:Winery
Size:242.42m2
Preliminary Design:Atsushi+Naoko Kasuya, Kaoru Hiraki(KAO) + Kasuya Laboratory, Kanto-Gakuin University + Kazunori Arihara(Arihara Design)
Design Execution : Atsushi+Naoko Kasuya, Kaoru Hiraki(KAO) + Yuki Murata, Yuka Murata(MUKAVATORI)
Supervision : Atsushi+Naoko Kasuya, Kaoru Hiraki(KAO)
Structural Design:Yasutaka Konishi, Masayuki Takiguchi(KSE)
Equipment Engineering : Kouta Maeda(Maeda Setsubi Sekkei Co.,LTD)
Lighting Design:Ryuta Sonobe(Sonobe Design)
Contractor:Daishin Kogyo Co.,LTD(Takashi Tachibana, Sadayuki Hanami)
Photo:Atsushi Kasuya
