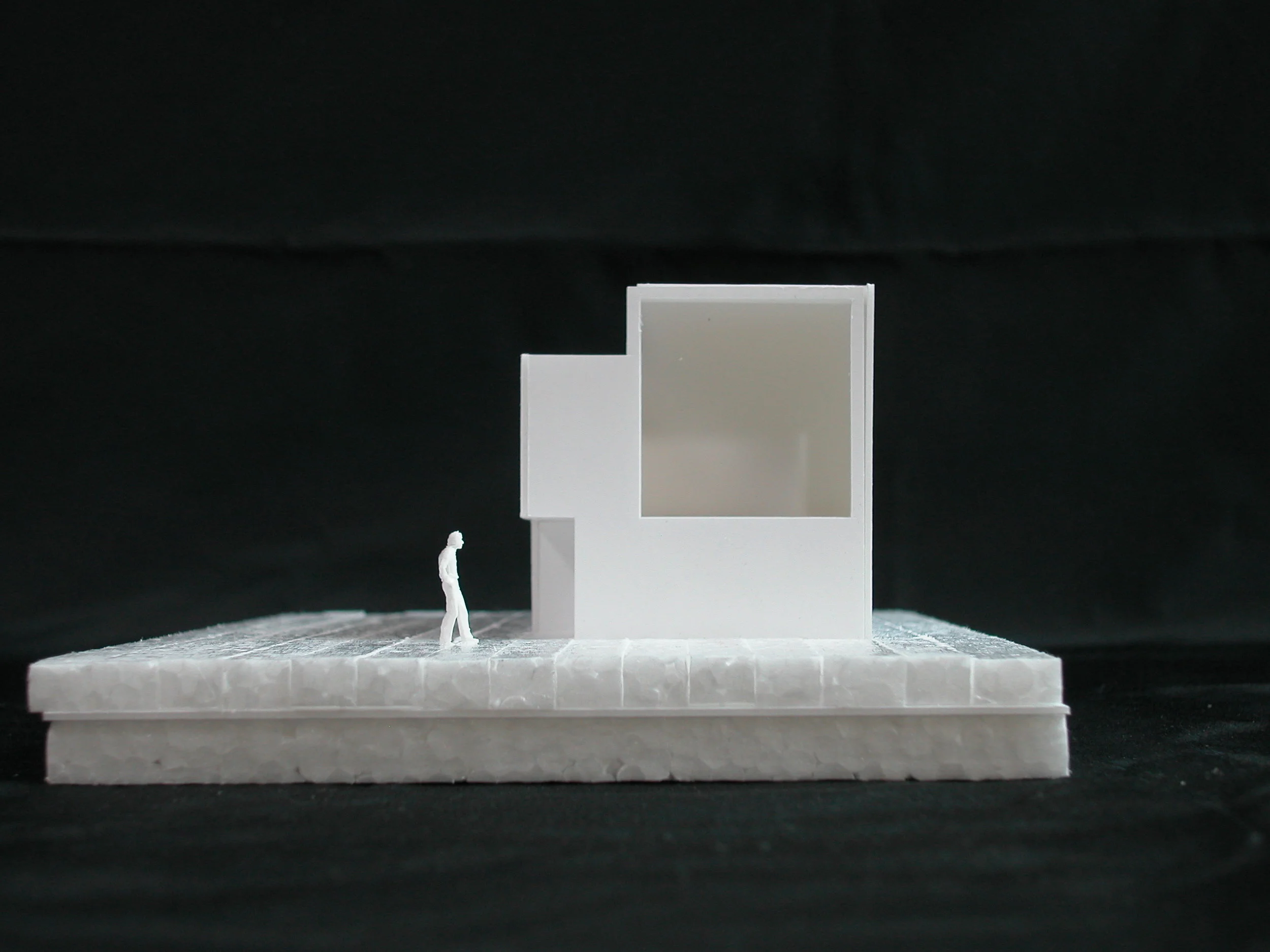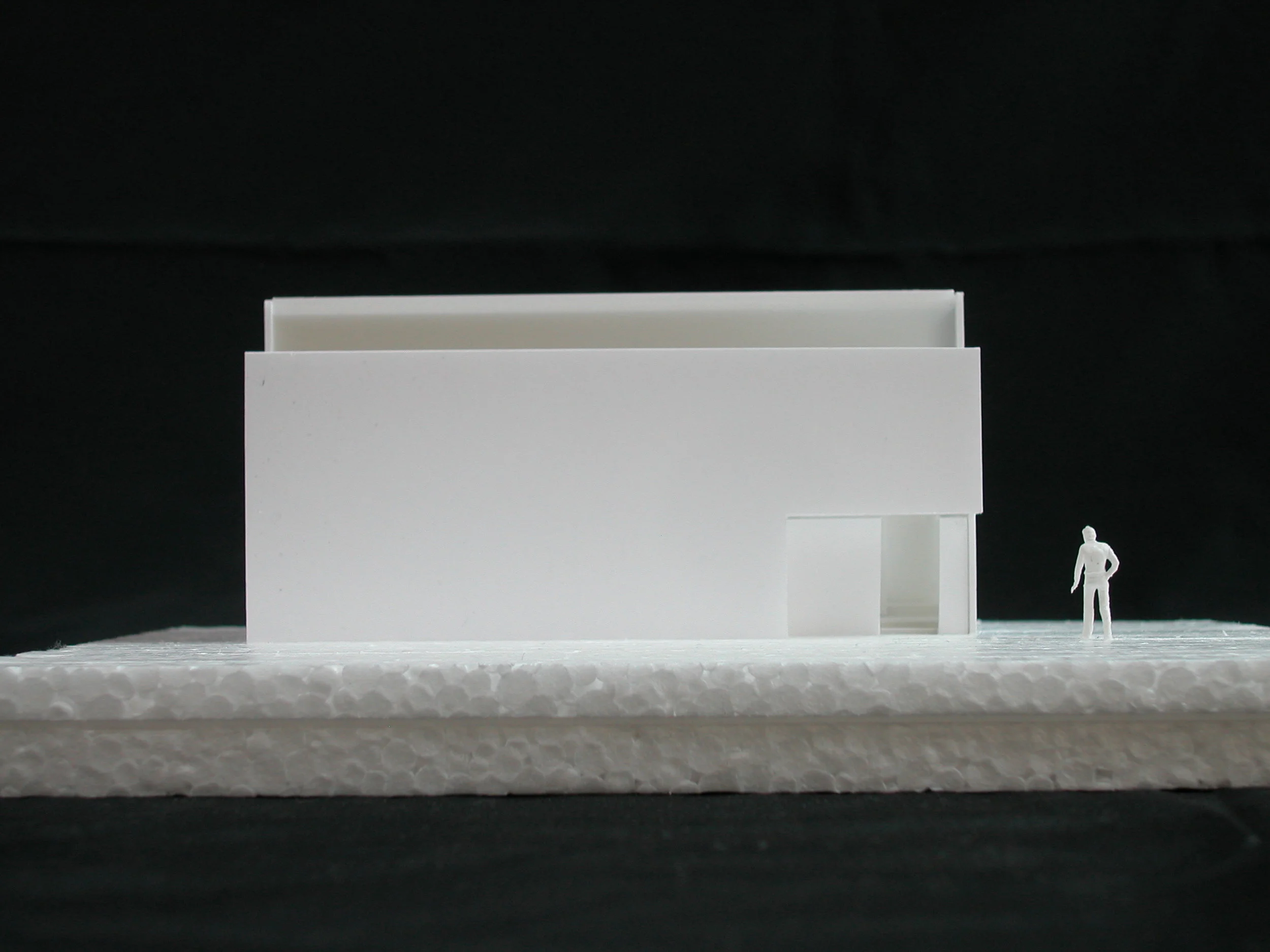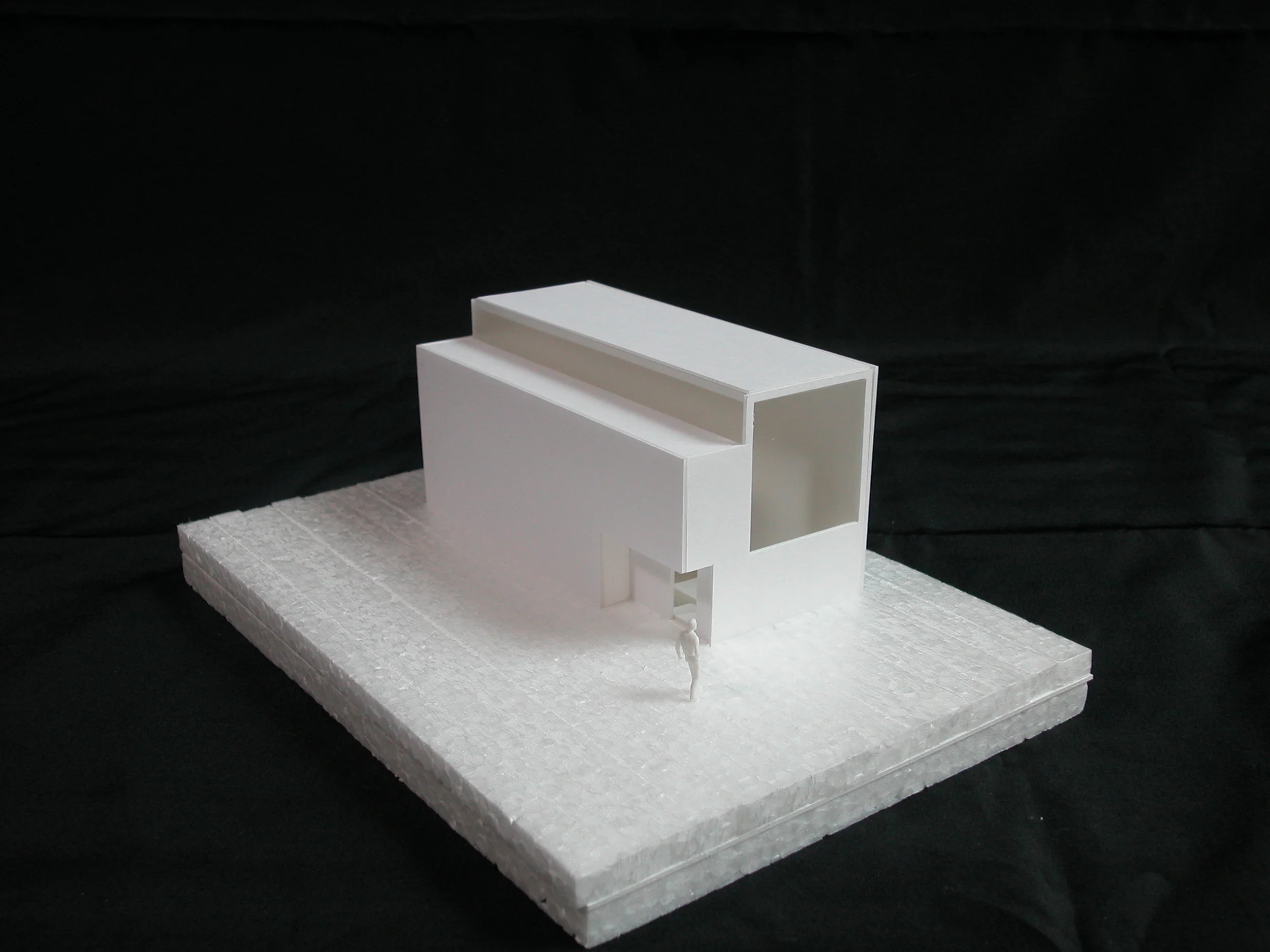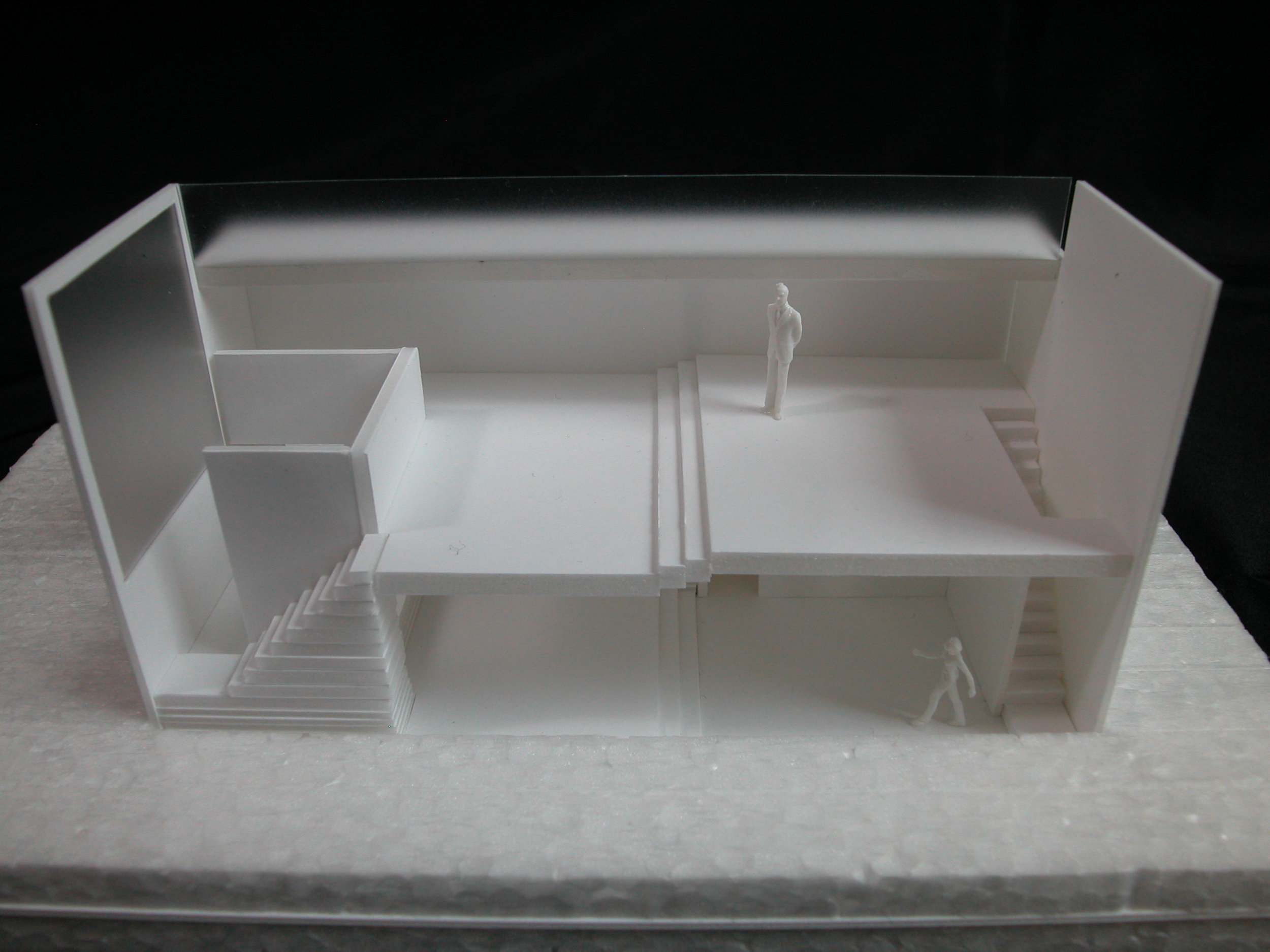HI LAB
映像作家であり、ミュージシャンでもある施主のためのスタジオ。
上階に美術スタジオを、下階に音楽スタジオを重ねるだけの単純な構成の中で、奥行きに従って床の高さを変えることで天井高を変化させ、望遠鏡のような方向性を持った空間を生み出すことを意図している。
名称:HI-lab
施主:個人
所在地:東京都世田谷区
用途:美術/音楽スタジオ
面積:約125m2
設計:カスヤアーキテクツオフィス(粕谷淳司) + 浅野元樹
構造設計:小西泰孝建築構造設計(小西泰孝)
撮影:カスヤアーキテクツオフィス
This is a studio for the client, who is also a filmmaker and musician.
In a simple structure with only an art studio on the upper floor and a music studio on the lower floor, the ceiling height is changed by changing the height of the floor according to the depth to create a telescope-like space with a sense of orientation.
Project name: HI-lab
Client: Personal
Project site: Setagaya,Tokyo, Japan
Function: Studio
Size: appx. 125m2
Design: Atsushi Kasuya (KAO) + Motoki Asano
Structural Design: Yasutaka Konishi (KSE)
Photo: KAO
(Translated with www.DeepL.com/Translator)



