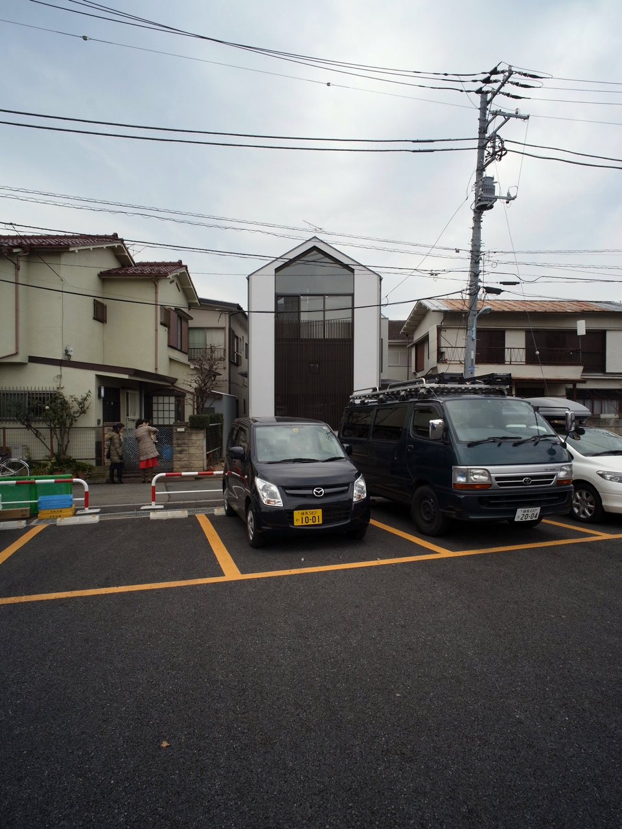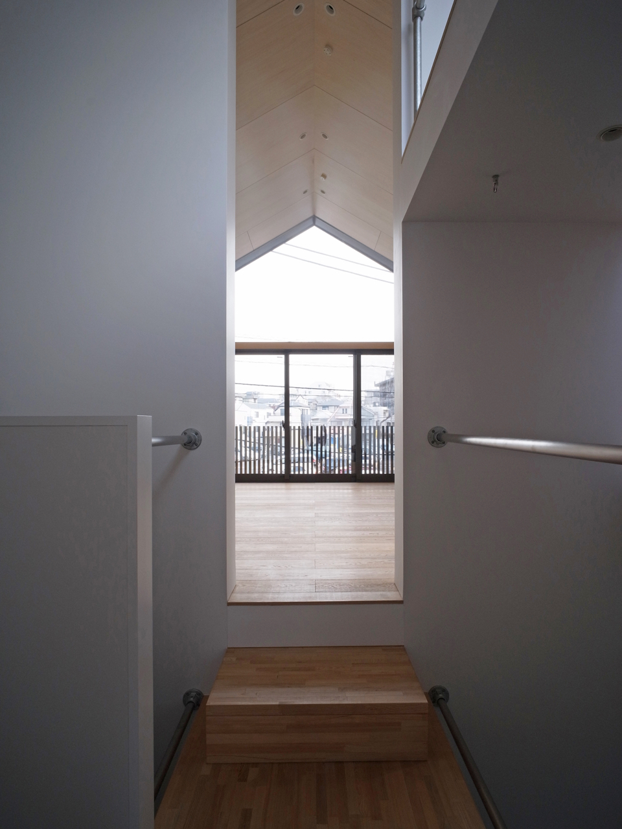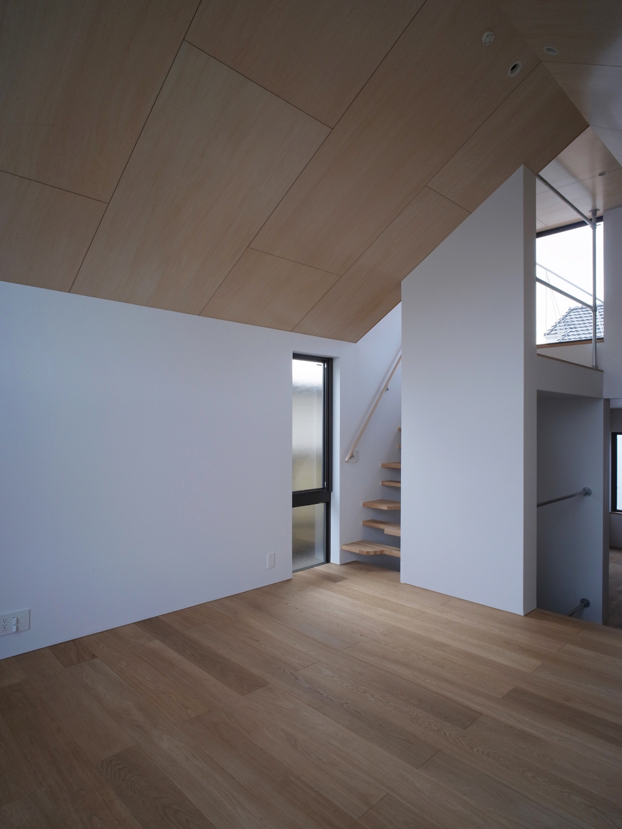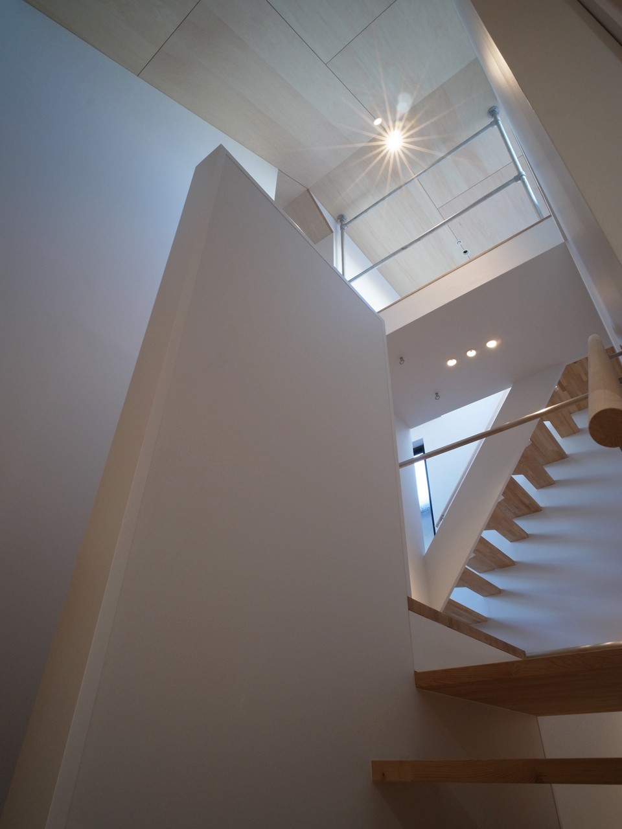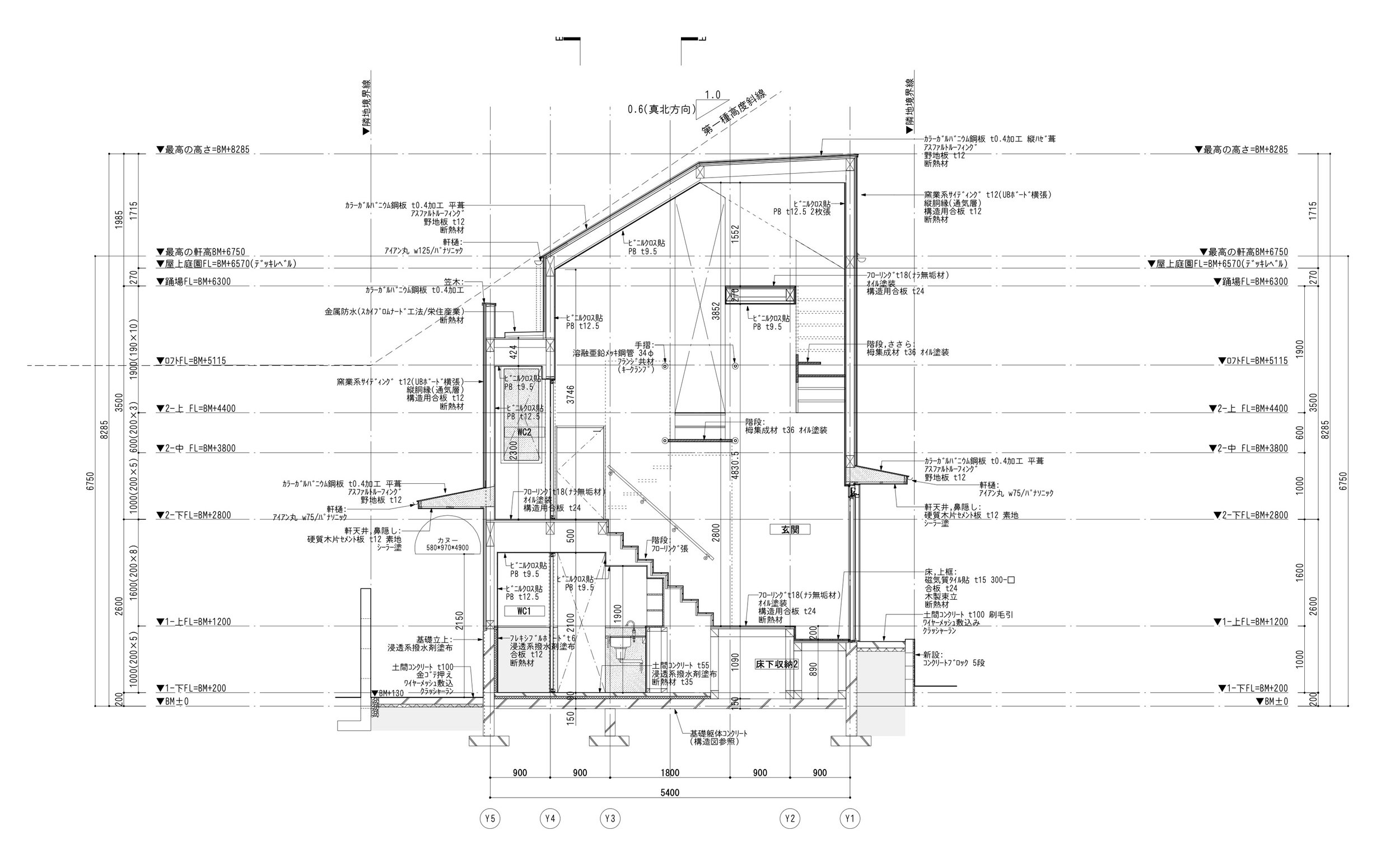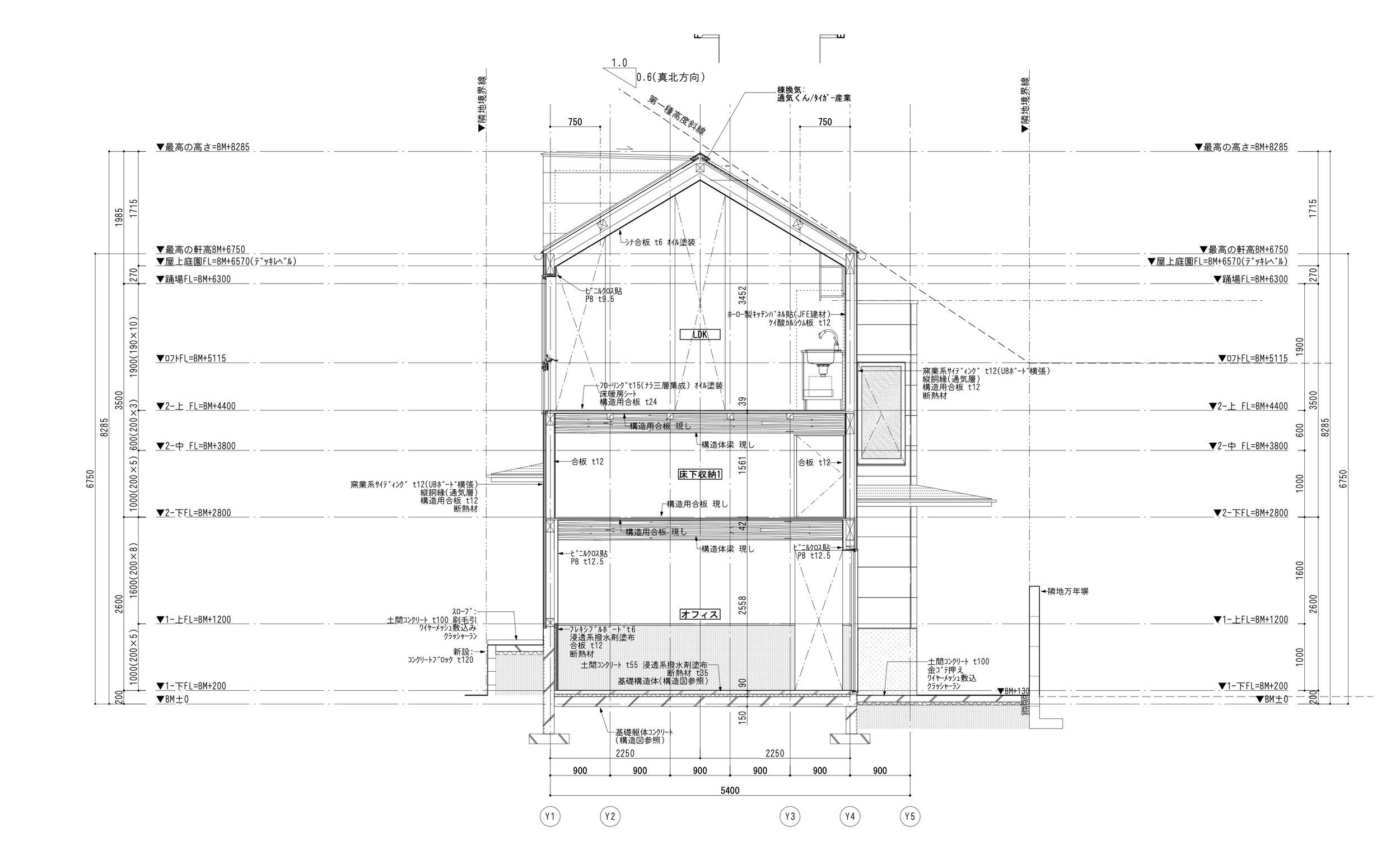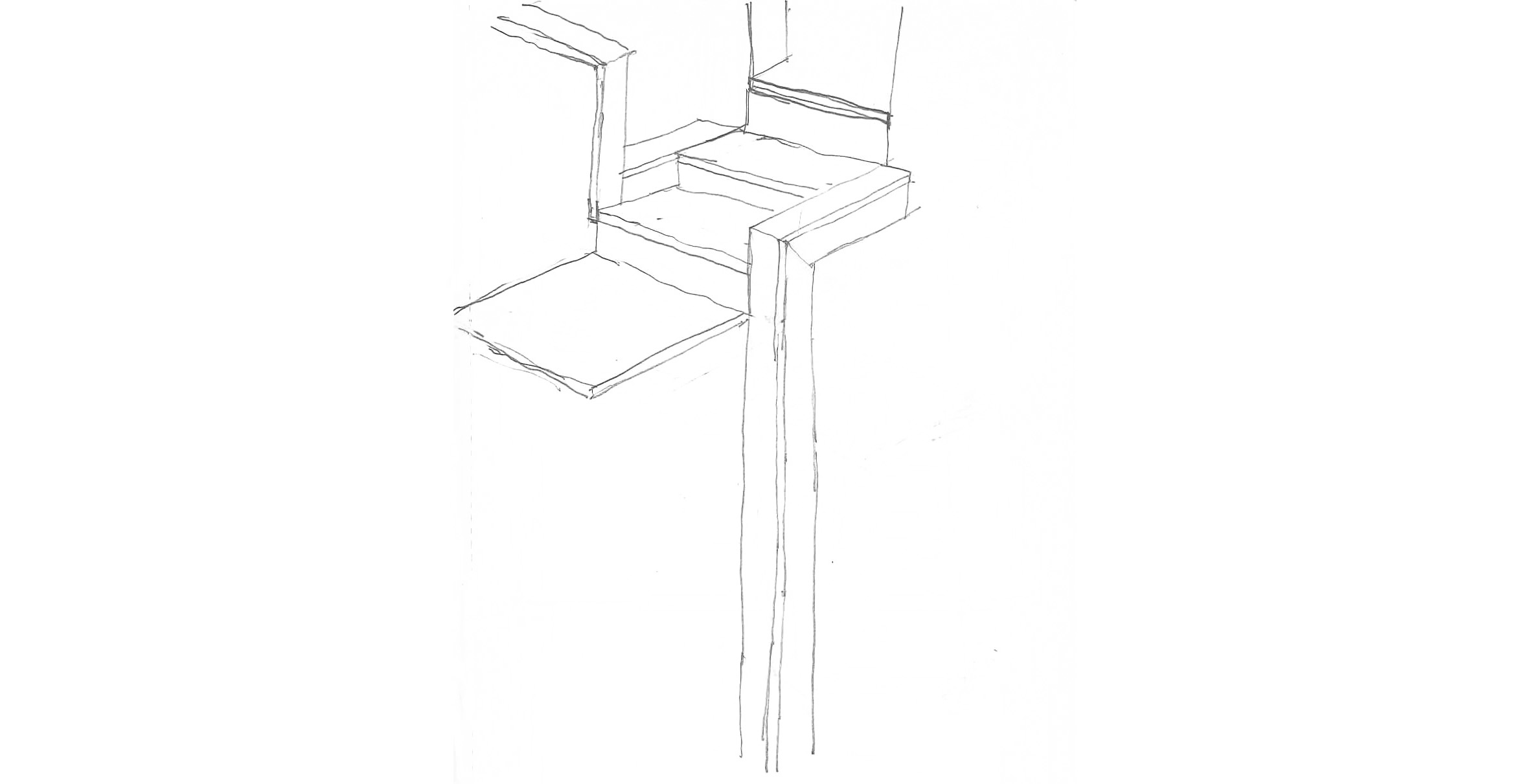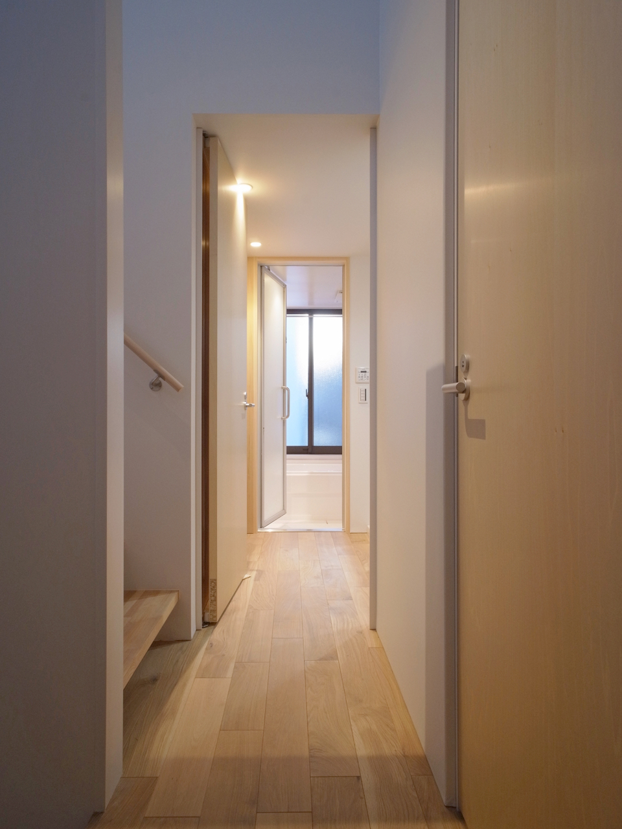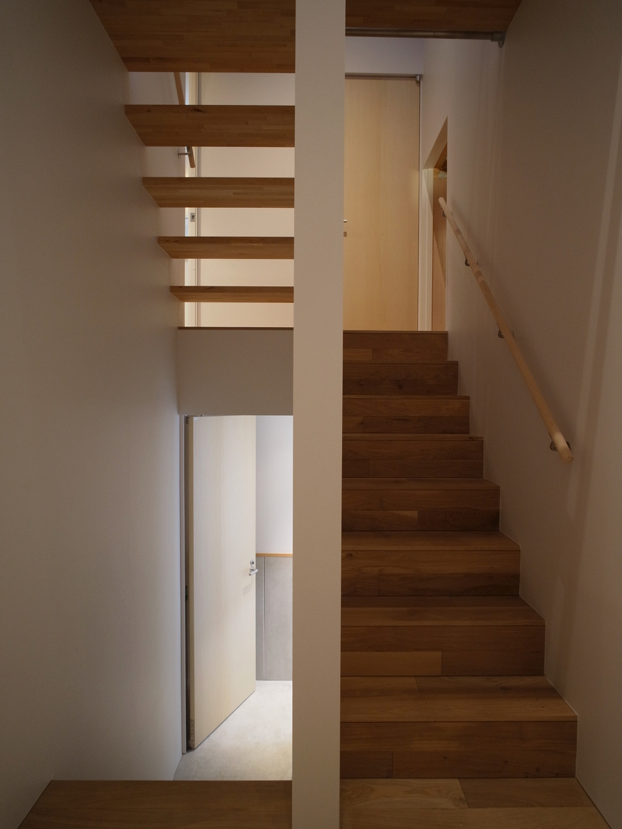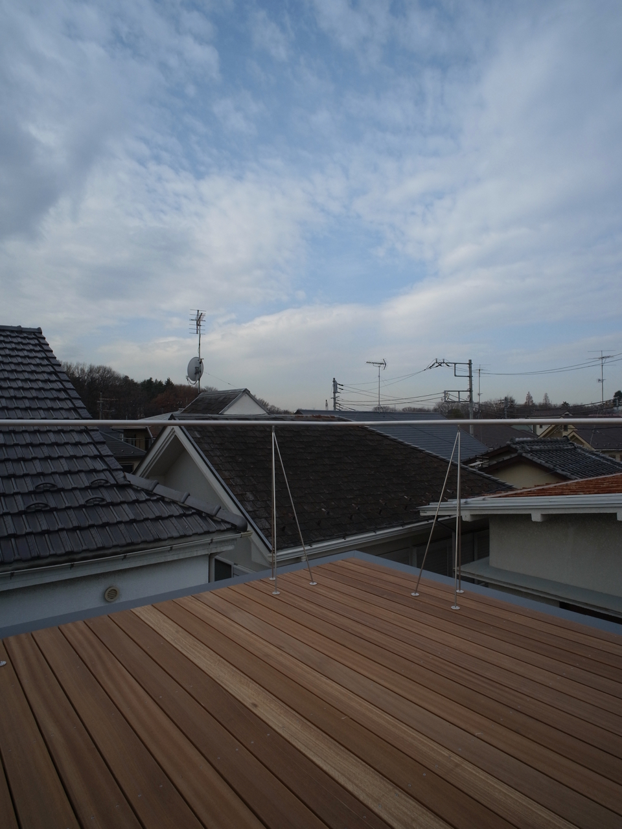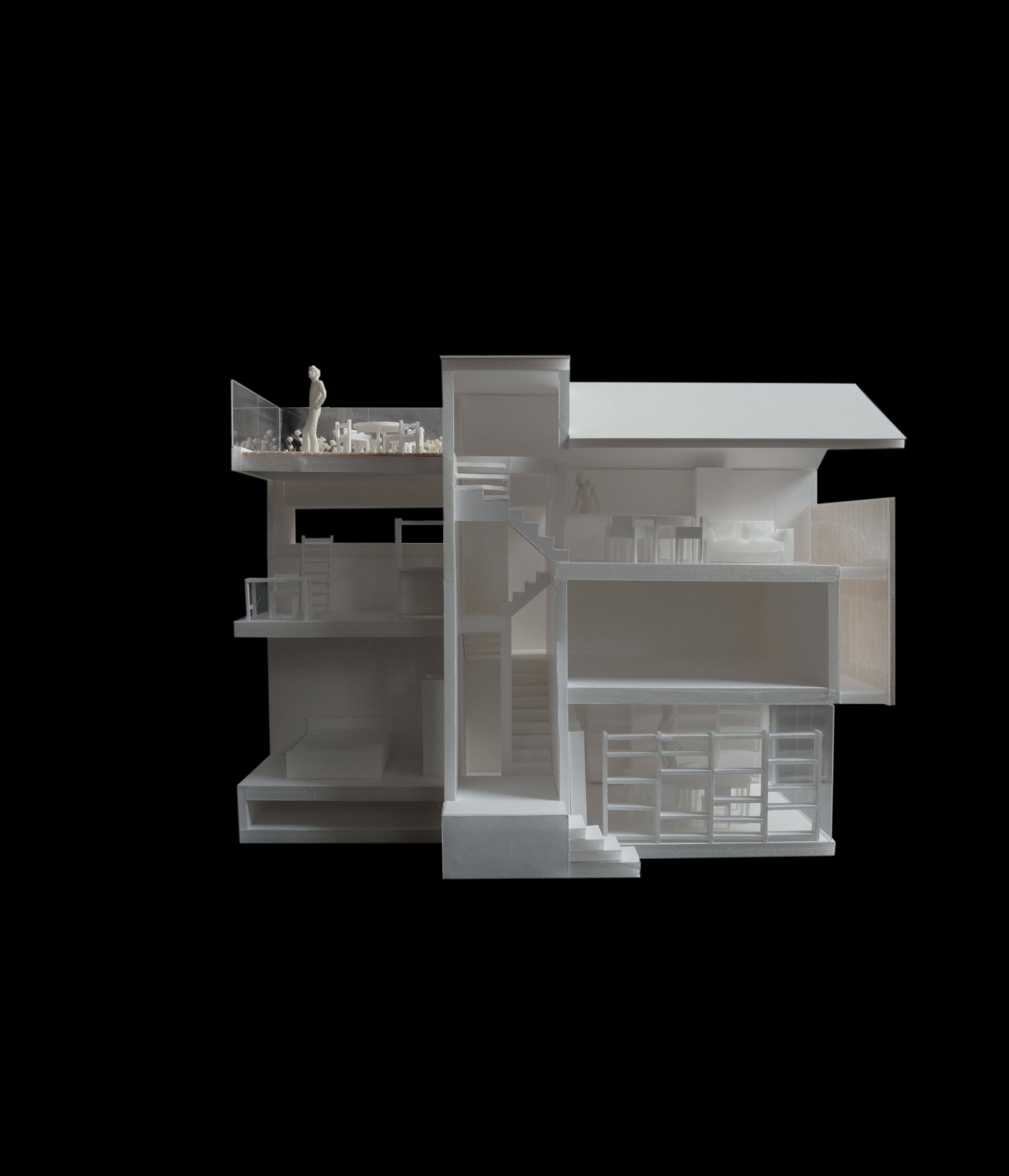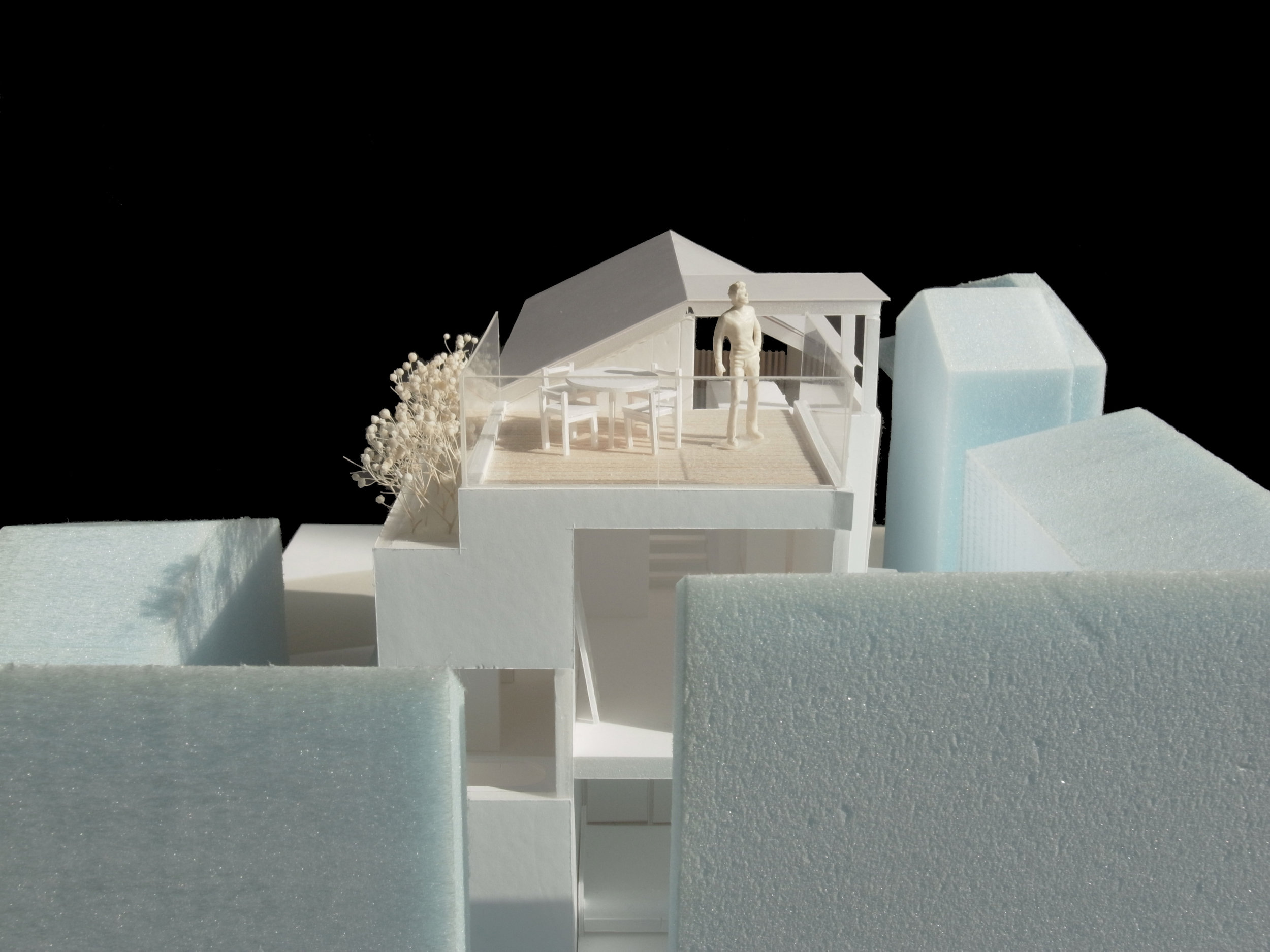堀ノ内の家
敷地は善福寺川から近い、低層住宅が密集したエリアに位置する。道路に接するのは北東側のみ、他の方向は建物が間近に接する環境だが、この敷地には、二つの大きな魅力があると私たちは考えた。 一つ目は、道路を挟んだ北東側が広い駐車場になっていること。上階に居間を設け、道路側に大きな窓を設ければ、密集地でありながら窓先に80m以上の見晴らしが広がる。
二つ目は、周囲の建物の高さが概ね 2 階レベルで揃っていること。屋上に出れば、周囲の屋根は「第二の地面」となり、住宅地の上に浮かぶような場所を作ることができる。
私たちは、この二つの魅力を最大限に活かすことを目標にデザインを進めた。
屋根の形が室内にあらわされた上階の居間は、南の高窓から注ぐ直接光と、北側の大きな窓からの間接光で、室内が明るく満たされる。ここは道路からの視線を気にすることなく、遥か先まで見通して寛ぐことのできる「空中のリビング」となる。そして、南側の屋上に設けられたテラスは、周囲の屋根よりも少し上に位置する「第二のリビング」となることだろう。
「住宅地に浮かぶ二つのリビング」が、この家の設計コンセプトである。
名称:堀ノ内の家
施主:個人
所在地:東京都杉並区
用途:店舗併用住宅
面積:90.46m2
竣工:2014年1月
基本・実施設計:カスヤアーキテクツオフィス(粕谷淳司・粕谷奈緒子・村田裕紀)
実施設計協力:藤田大海(藤田大海建築設計事務所)
監理:カスヤアーキテクツオフィス(粕谷淳司・粕谷奈緒子・村田裕紀)
構造設計:長坂設計工舎(長坂健太郎・馬上友弘)
照明デザイン:ソノベデザインオフィス(園部竜太)
施工:平野建設株式会社(平野聡志・稲忠春)
撮影:粕谷淳司
The site is located near the Zempukuji River, in an area with a high concentration of low-rise residences. Although the site borders the road only on the northeast side, with buildings in close proximity in the other directions, we thought the site had two major attractions. First, the northeast side across the road is a large parking lot. If a living room is set up on the upper floor and large windows are installed on the street side, a view of more than 80 meters can be seen beyond the windows, even though the site is located in a dense area.
Second, the height of the surrounding buildings should be generally aligned at the second floor level. Once on the rooftop, the surrounding roofs become a "second ground," creating a floating place above the residential area.
We set out to maximize the appeal of these two features in our design.
The living room on the upper floor, where the shape of the roof is expressed in the room, is filled with direct light pouring in from the high windows on the south and indirect light from the large windows on the north. The living room is a "living room in the sky" where one can look far ahead and relax without worrying about the line of sight from the street. The terrace on the rooftop on the south side will be a "second living room" located slightly above the surrounding roof.
"Two living rooms floating in a residential area" is the design concept of this house.
Project name: House in Horinouchi
Client: Personal
Project site: Tokyo, Japan
Function: Private House
Size: 90.46m2
Design & Supervision: Atsushi+Naoko Kasuya, Yuki Murata(KAO)
Structural Design: Kentaro Nagasaka, Tomohiro Magami (Ken Nagasaka Engineering Network)
Lighting Design: Ryuta Sonobe(Sonobe Design)
Contractor: Hirano Kensetsu Co.,Ltd.(Satoshi Hirano, Tadaharu Ina)
Photo: Atsushi Kasuya(KAO)
