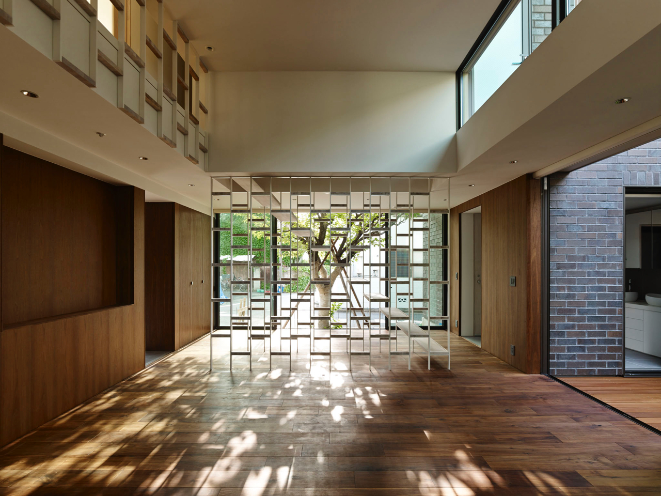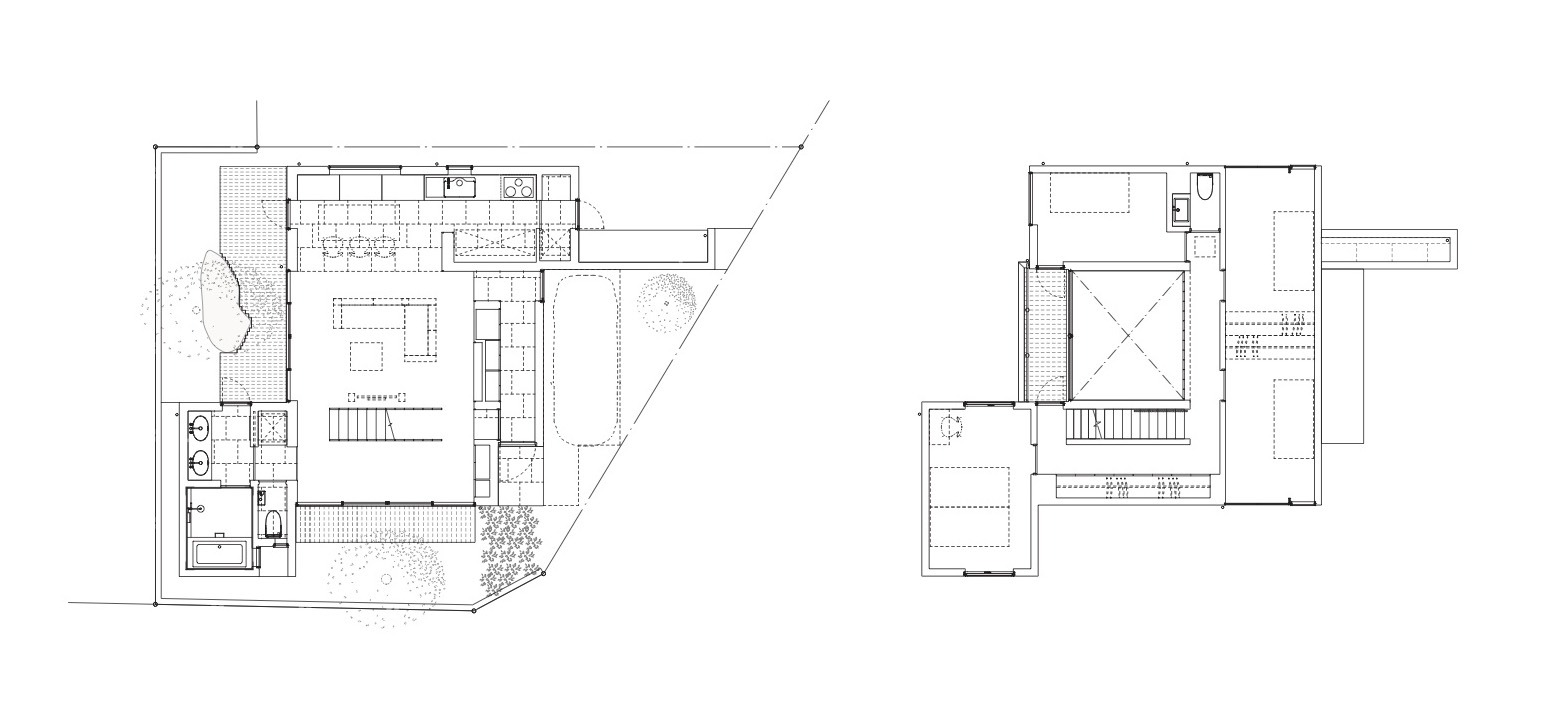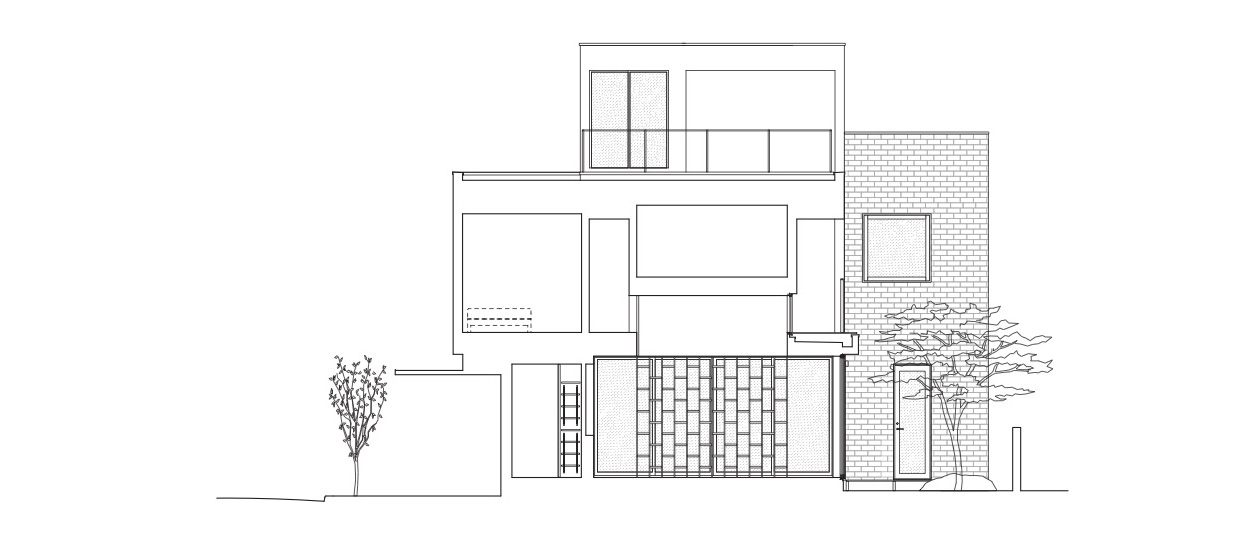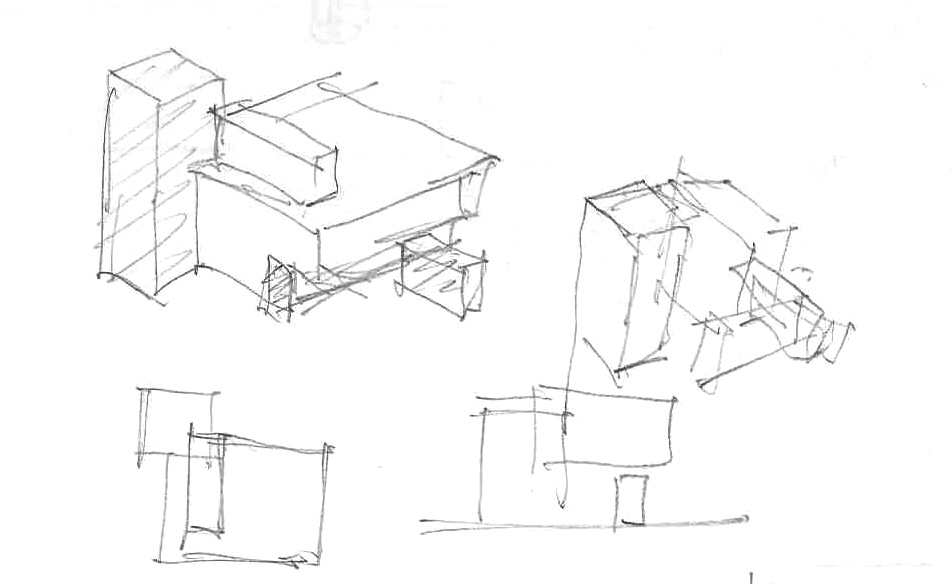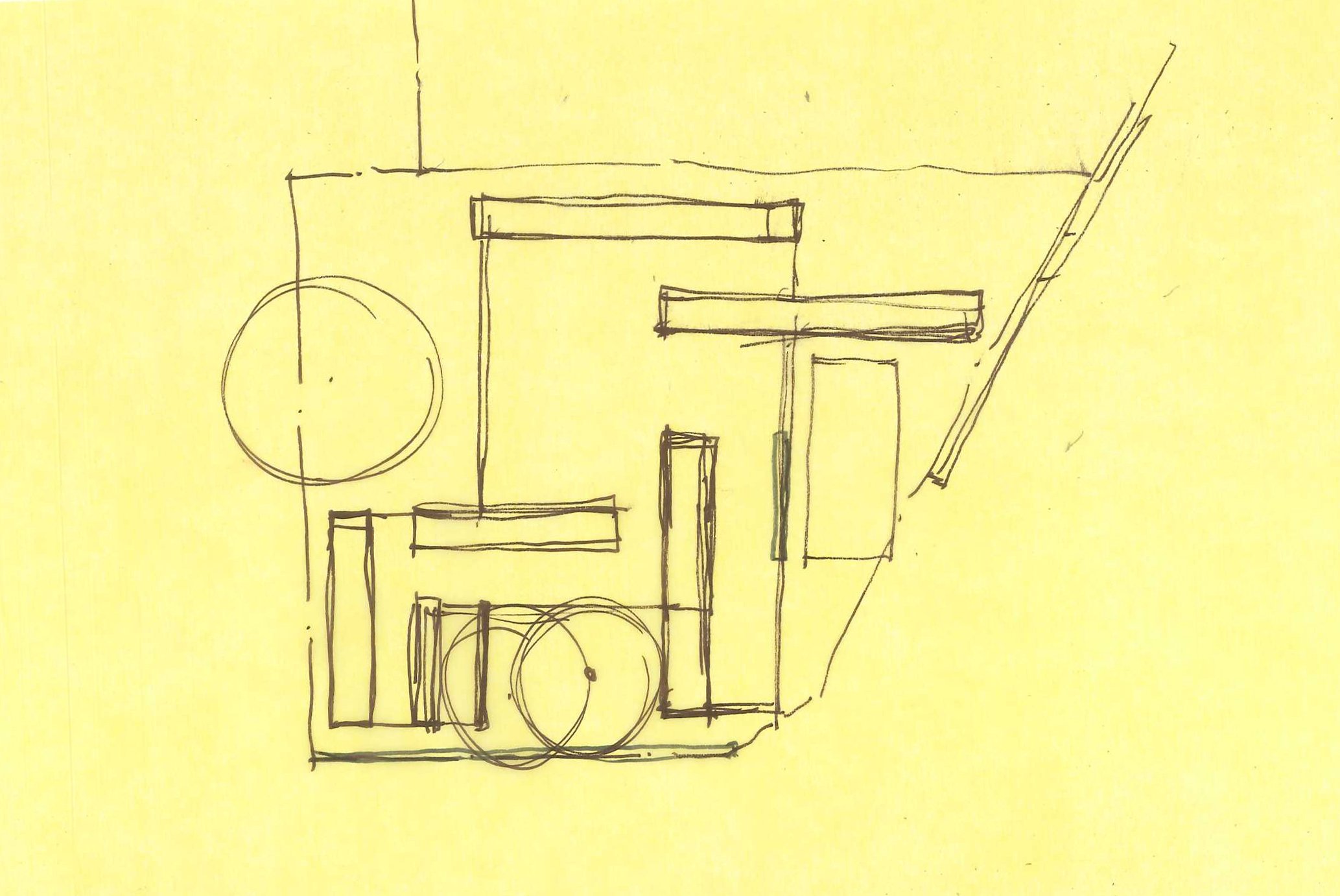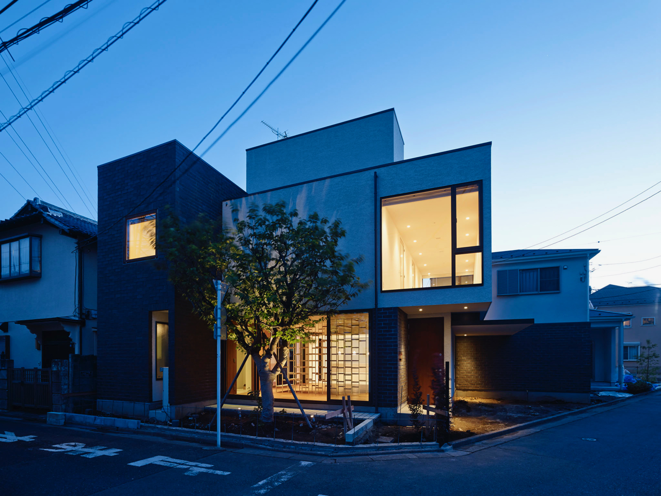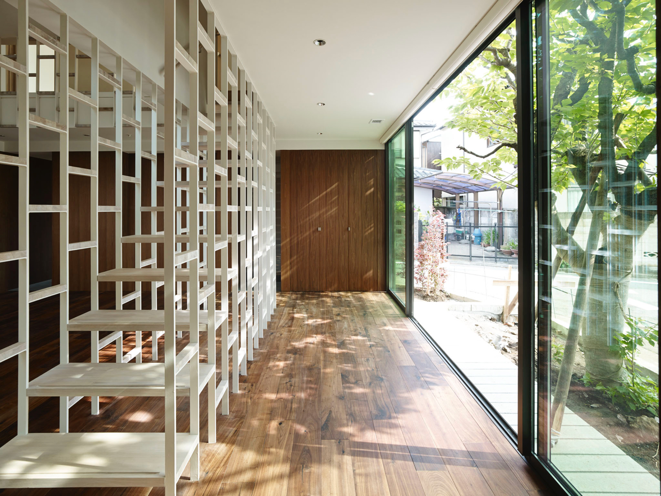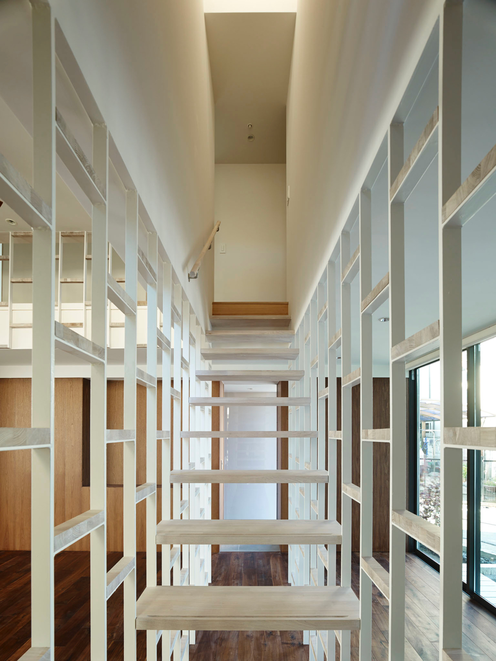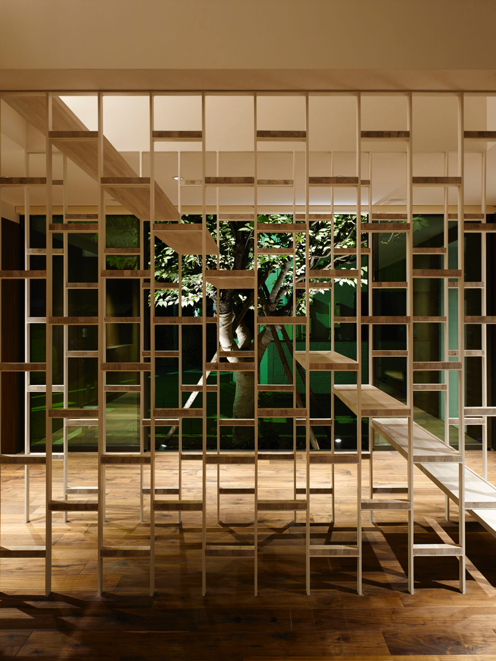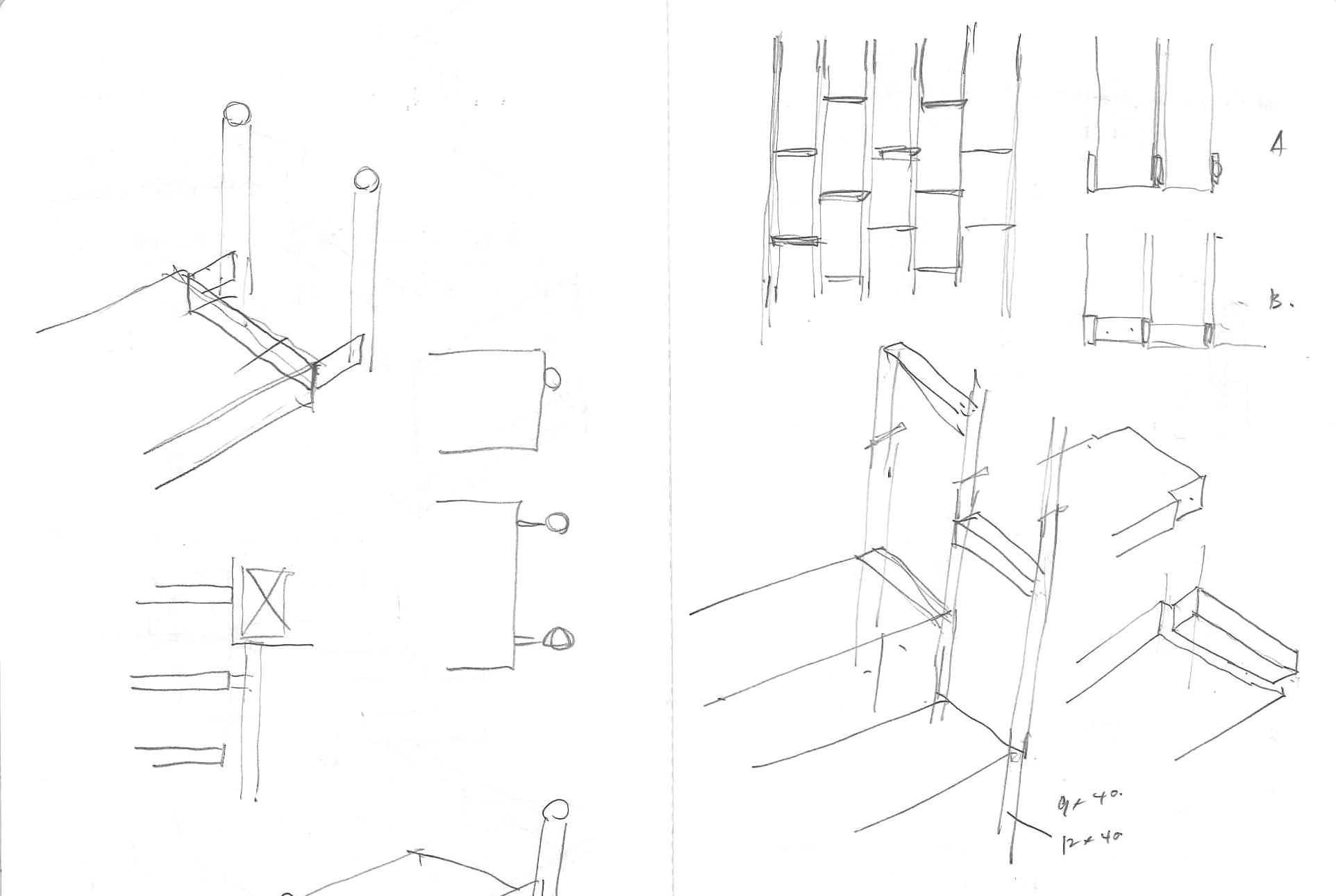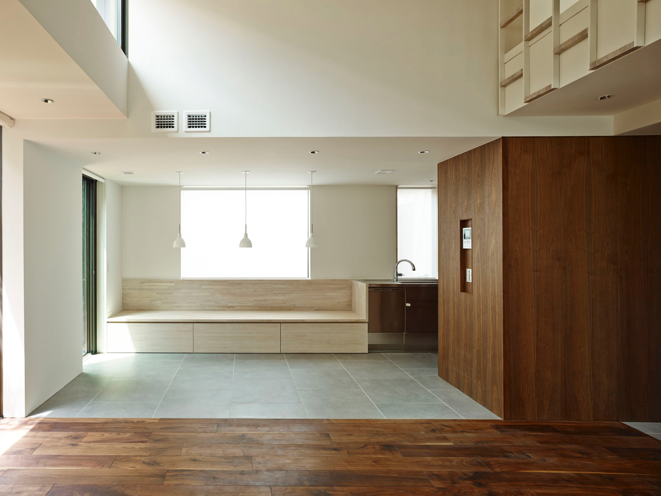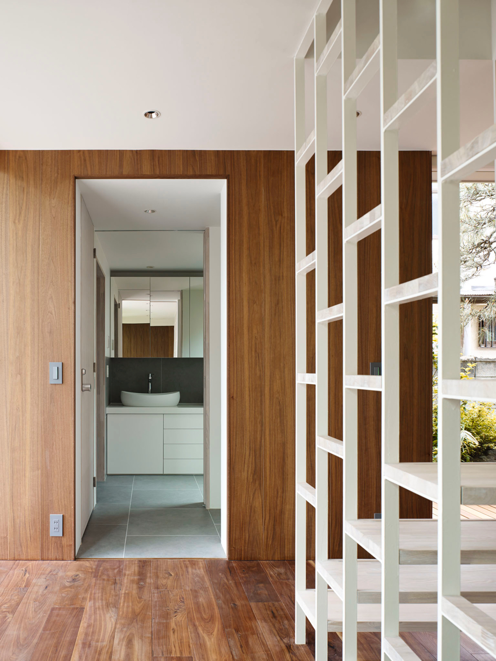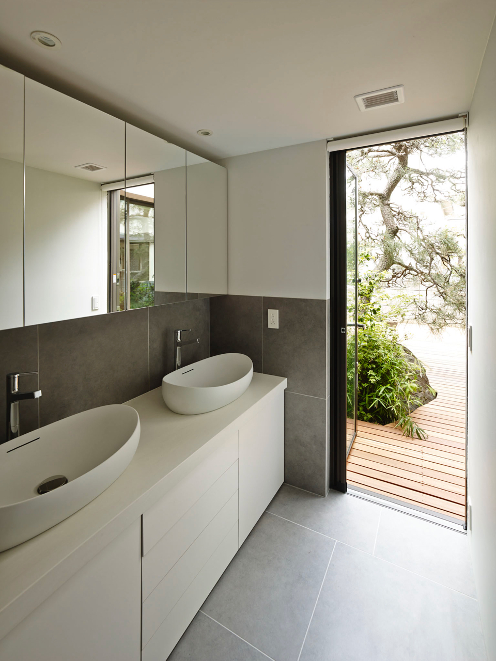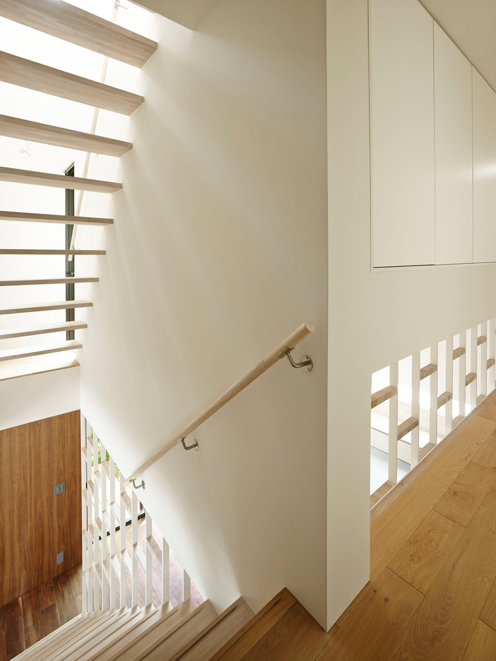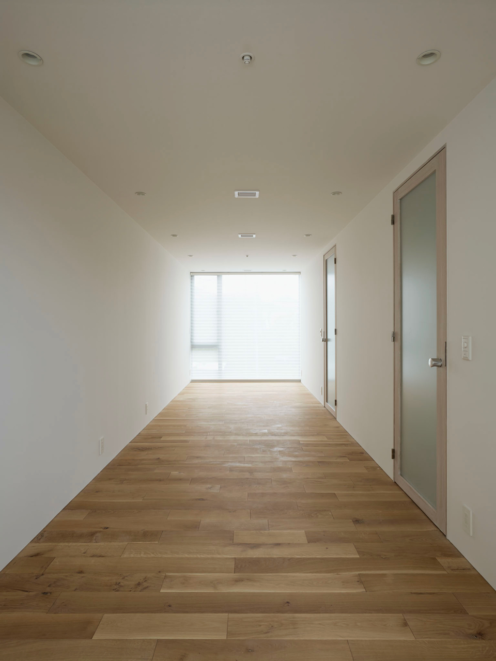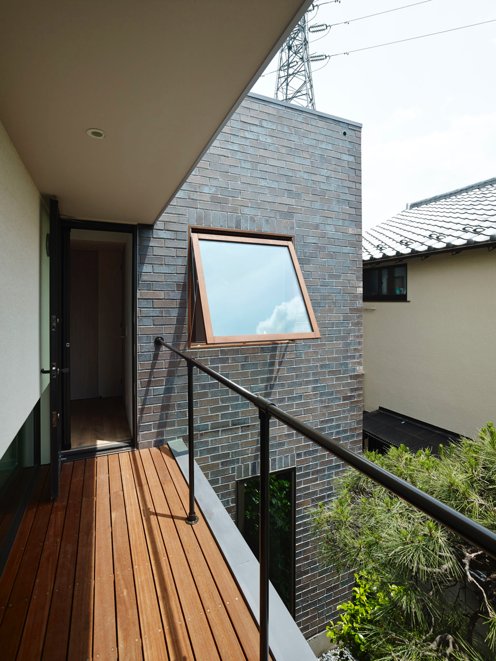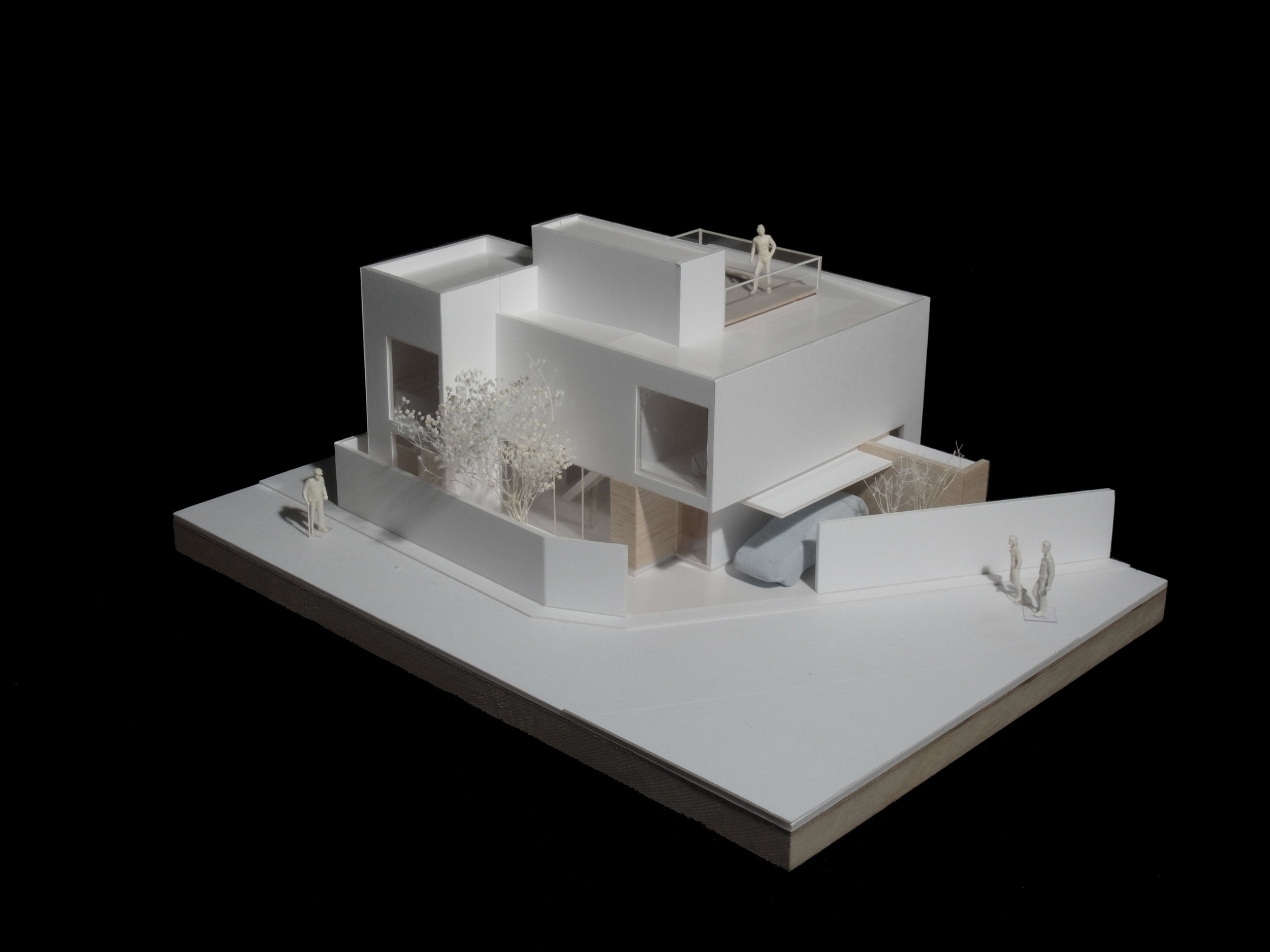大泉の家
東京都内に計画された、木造2階(+塔屋1階)、5人家族のための住まいである。
約150㎡の敷地は現代の東京では決して小さくない面積だが、変形である上に、敷地南・東側それぞれに、建築主の祖父が遺した大きな既存樹木(松と山桜)がある。これらを活かして(避けて)デザインを進めることが計画の要点となった。
私たちはまず、大きな岩と松の木がある「南の庭」と、山桜の木がある「東の庭」に向かってそれぞれ大きく開いた居間を敷地中央に配置し、次に、居間とその吹抜けを囲むように、キッチン・エントランス・水回り諸室、そして2階の子供室を、既存樹木を避けながら配置していった。敷地南東側の1階浴室・2階主寝室は、母屋に接したレンガ張りの「塔」に配置し、母屋から独立した「離れ」の雰囲気をもたせている。
居間に設けられた階段は、スチールフラットバーの縦材間に、手すりを兼ねた木製部材と段板を同じ見付寸法で格子状に配置し、透明感と剛性を両立したデザインである。子供が安全に上り下りでき、その姿が居間・食堂から見える。格子状の階段は、居間・食堂から「東の庭」を見通すためのスクリーンとなることも意図している。
This is a 2-story (+ 1 penthouse) wooden building for five family members.
While a 150 sqm site is by no means small for a modern house in Tokyo, the site had a distorted shape as well as two large trees (pine and wild cherry) on the south and east of the site, left by the client’s grandfather. The key to the design of this project was thus to make use of (and design around) these two trees.
We first arranged a living room at the center of the site, open to both the “south garden” with a large rock and pine tree and the “west garden” with the wild cherry tree. Next, we arranged the kitchen, entrance, wet areas and second floor children’s room surrounding this living room and atrium, designing around the existing trees. The first floor bathroom and second floor bedrooms on the southwest of the site are arranged in a brick “tower” attached to the main house, assuming the air of an “annex” independent from the main house.
The staircase in the living room is designed to be simultaneously translucent as well as rigid, arranging vertical steel flatbars and wooden railing members in the same dimensions in a lattice form. Children can safely run up and down these stairs, while the parents can see them from the living/dining room. The lattice staircase was also designed as a screen from which to view the “east garden” from the living/dining room.
名称:大泉の家
施主:個人
所在地:東京都練馬区
用途:戸建住宅
面積:141.52m2
竣工:2014年5月
基本・実施設計:カスヤアーキテクツオフィス(粕谷淳司・粕谷奈緒子・古橋一真)
監理:カスヤアーキテクツオフィス(粕谷淳司・粕谷奈緒子・古橋一真)
構造設計:長坂設計工舎(長坂健太郎)
照明デザイン:ソノベデザインオフィス(園部竜太)
施工:小川建設株式会社(石橋正哉)
撮影:吉村昌也(コピスト)
Project name:House in Oizumi
Client:Personal
Project site:Tokyo, Japan
Function:Private House
Size:141.52m2
Design & Supervision:Atsushi+Naoko Kasuya, Kazuma Furuhashi(KAO)
Structural Design:Kentaro Nagasaka
Lighting Design:Ryuta Sonobe(Sonobe Design)
Contractor:Ogawa-Kensetsu Co.,LTD.(Masaya Ishibashi)
Photo:Masaya Yoshimura(Copist)
