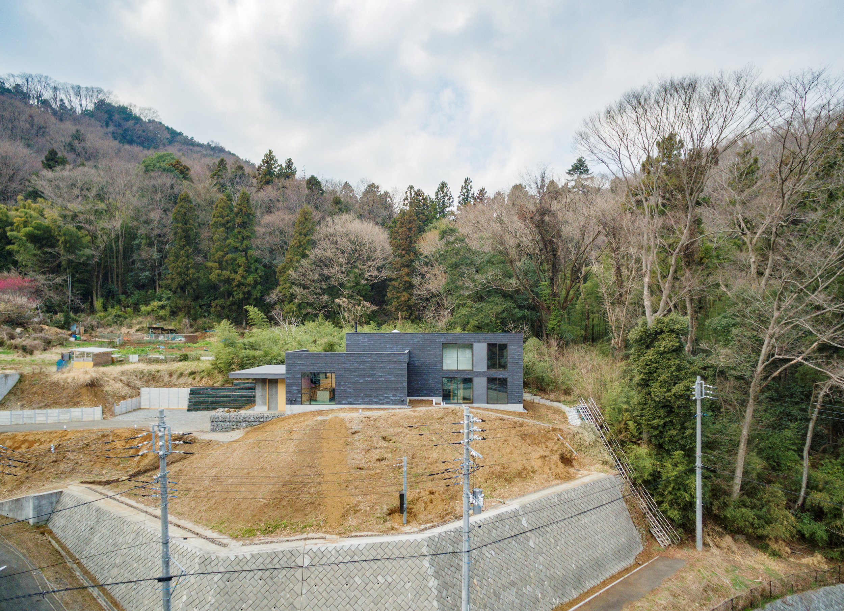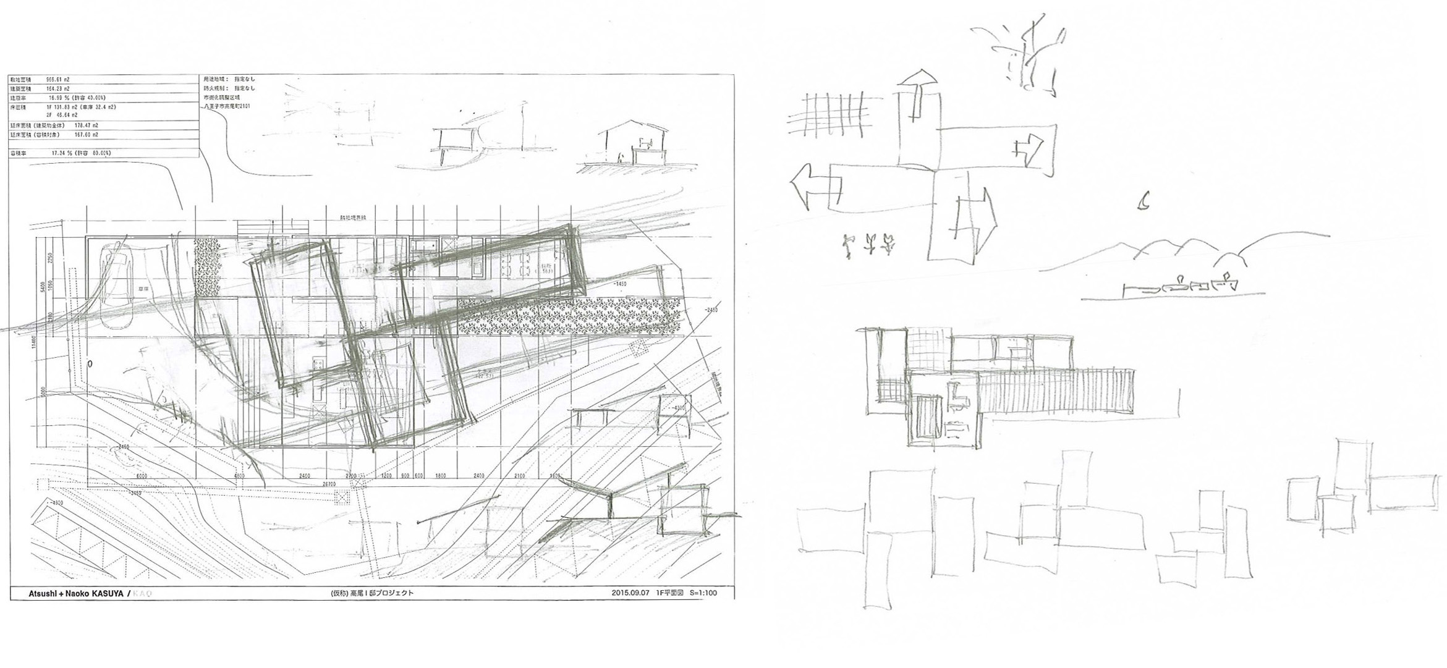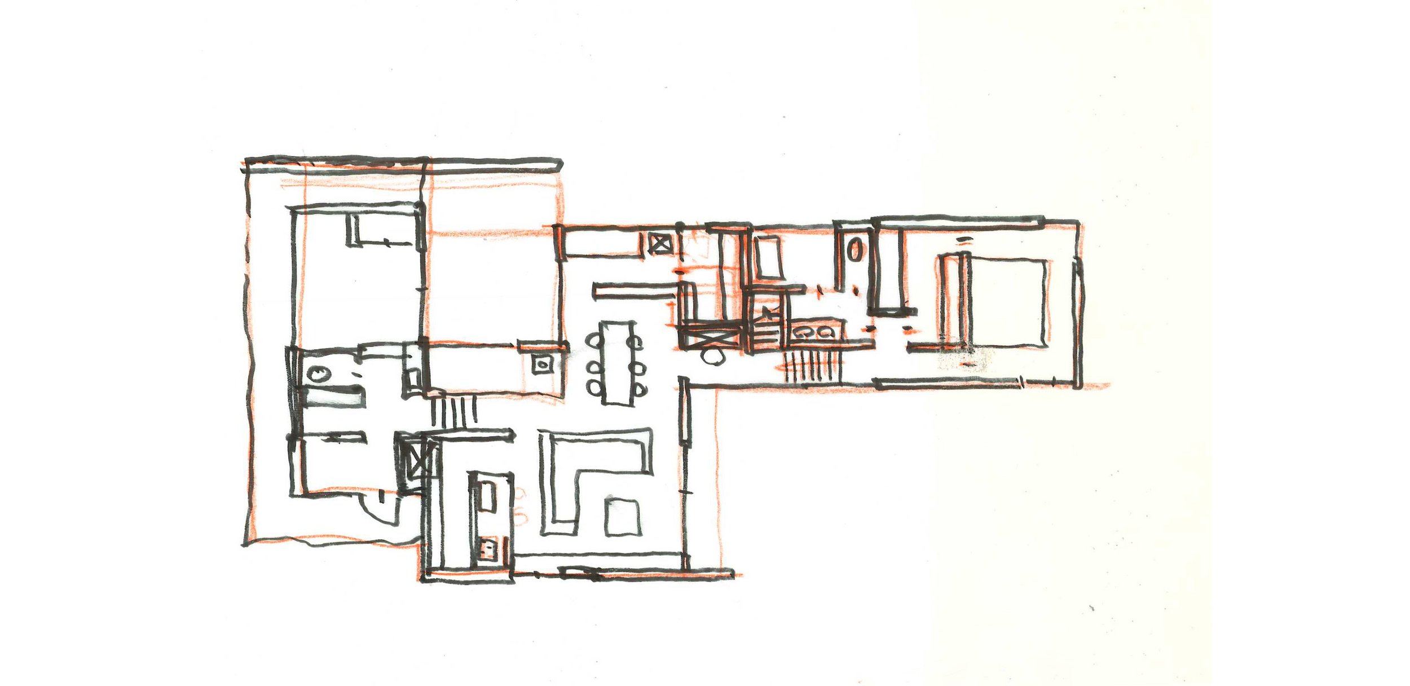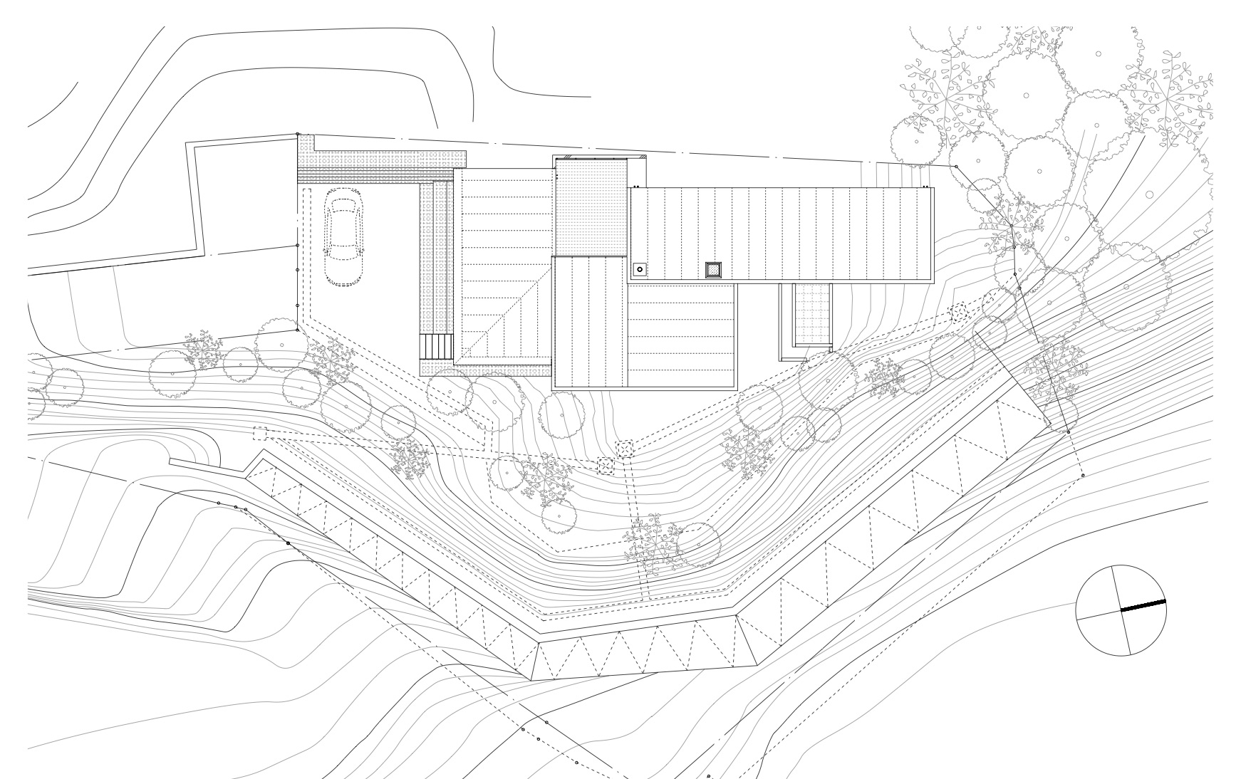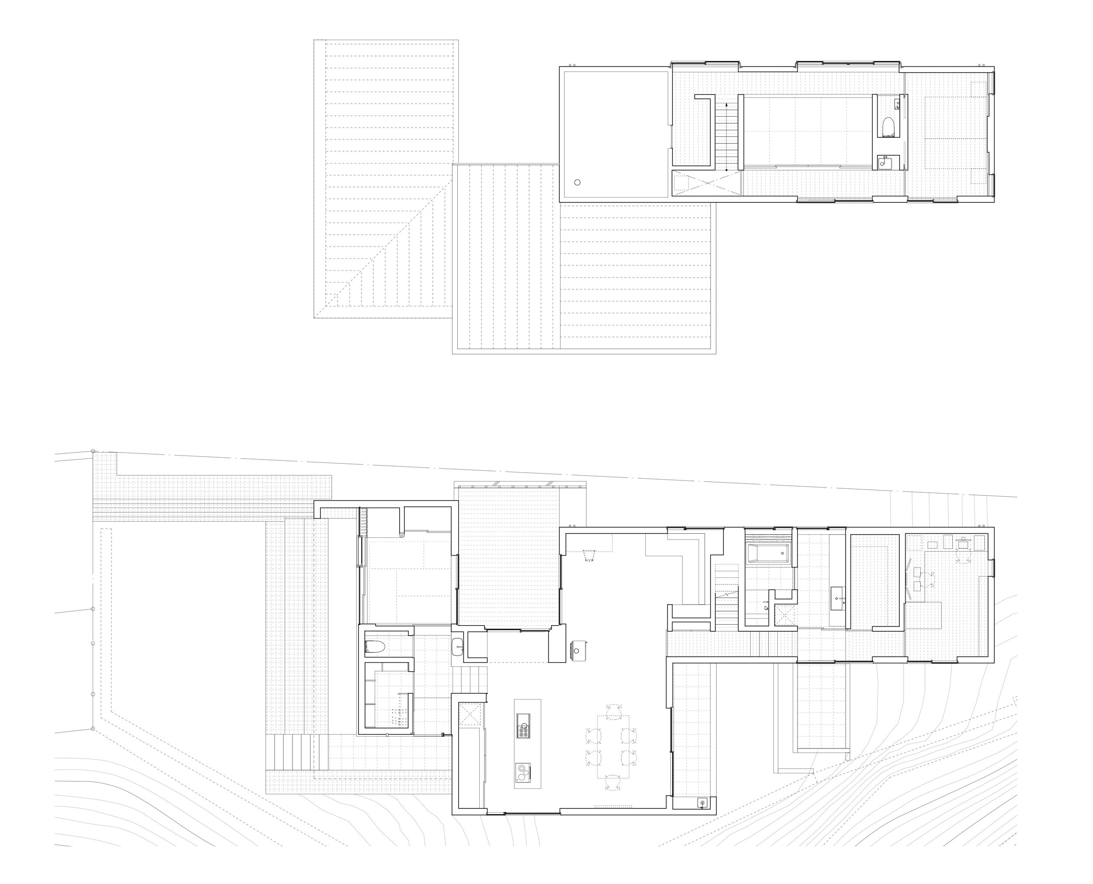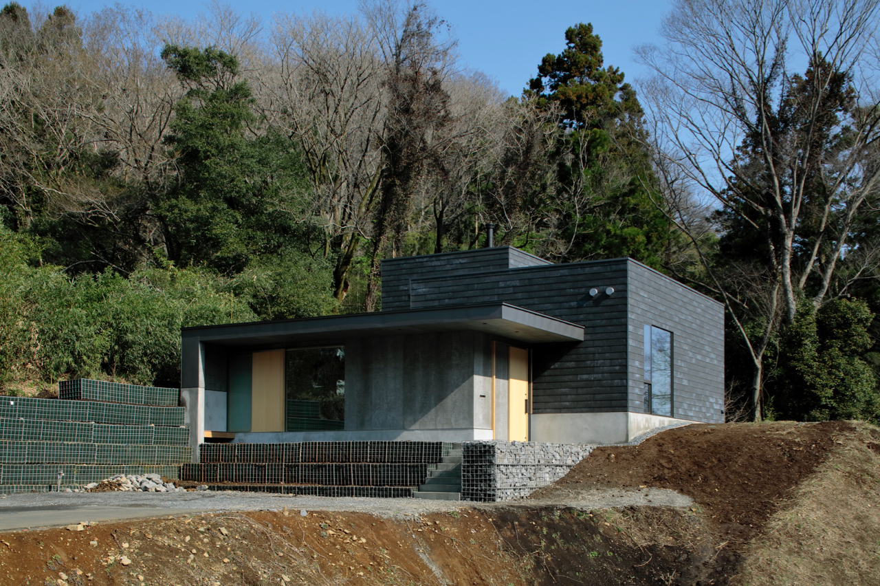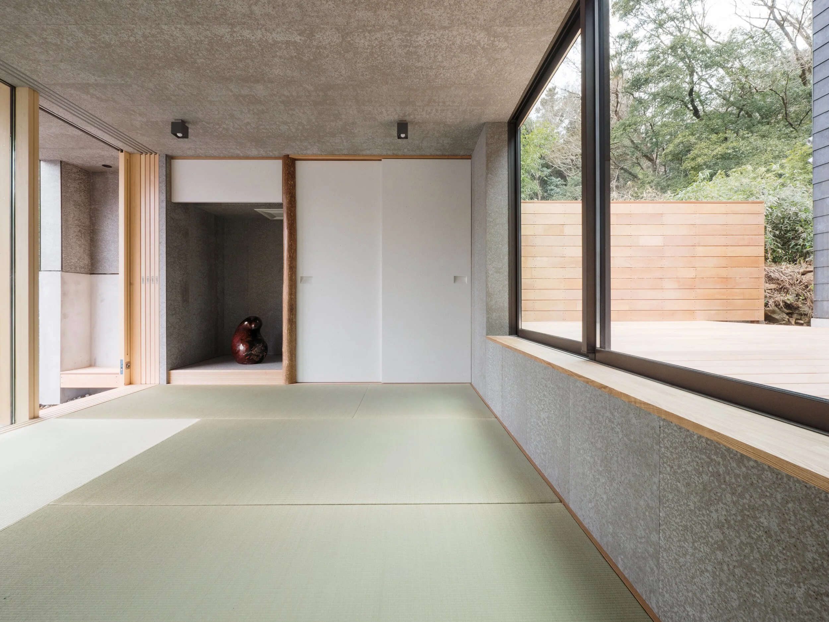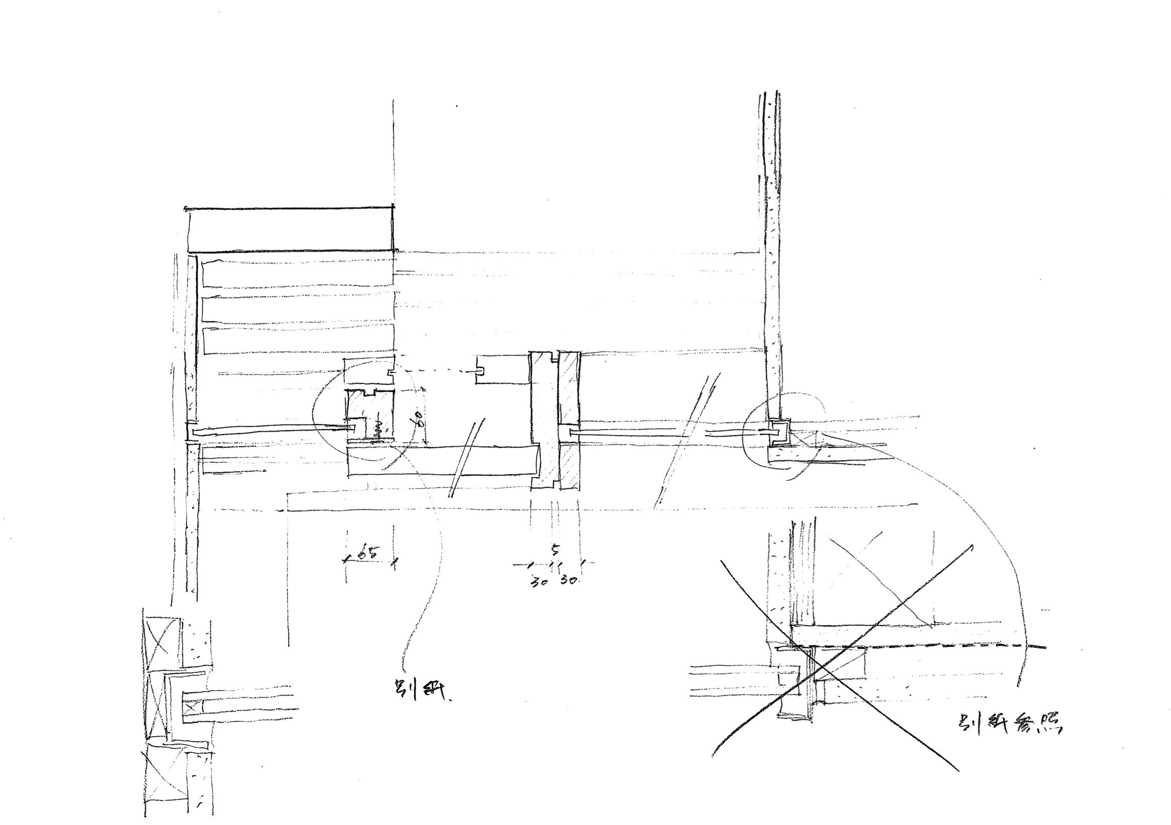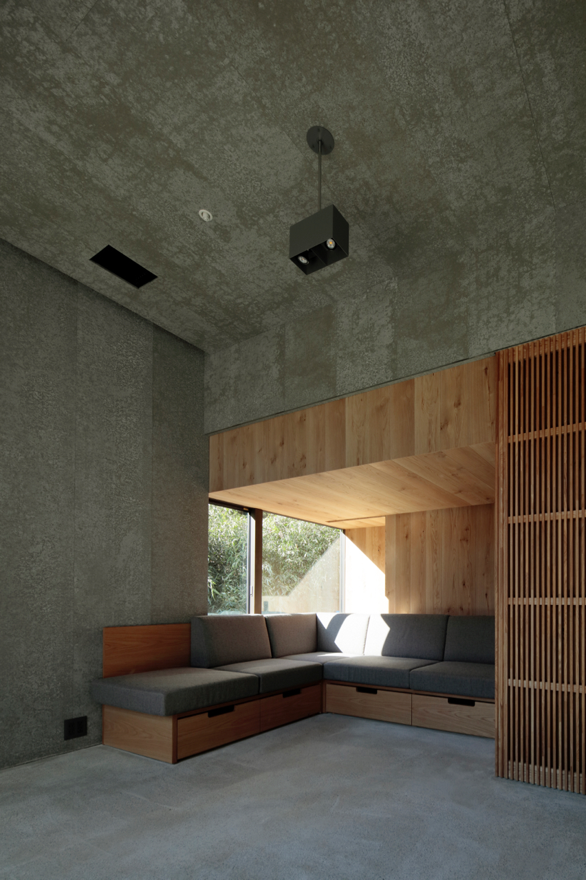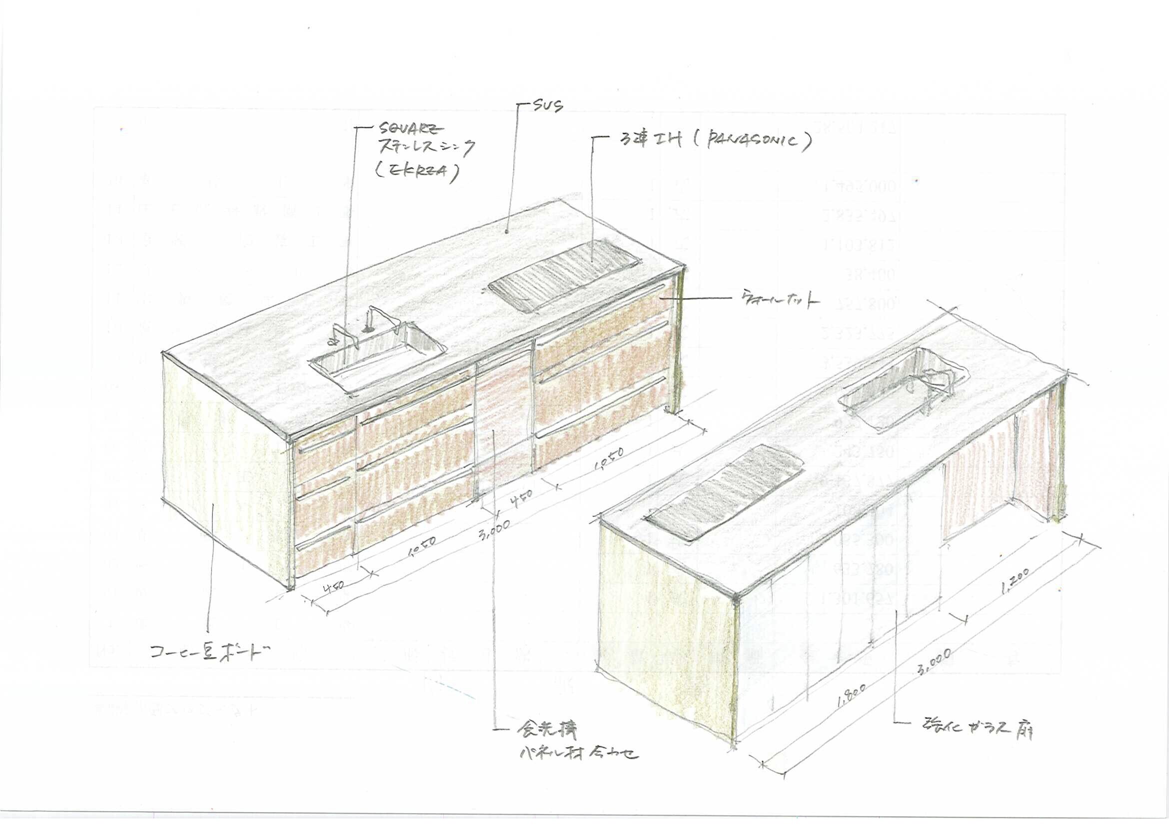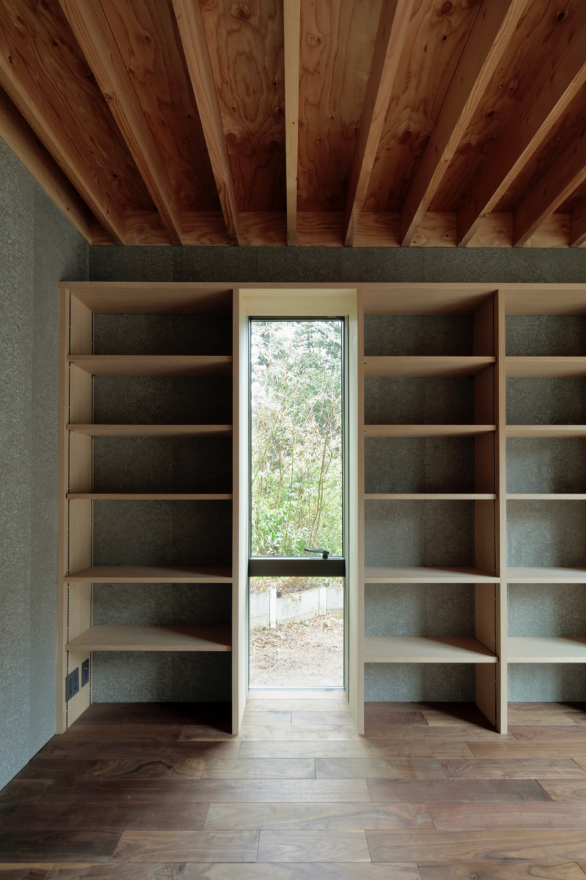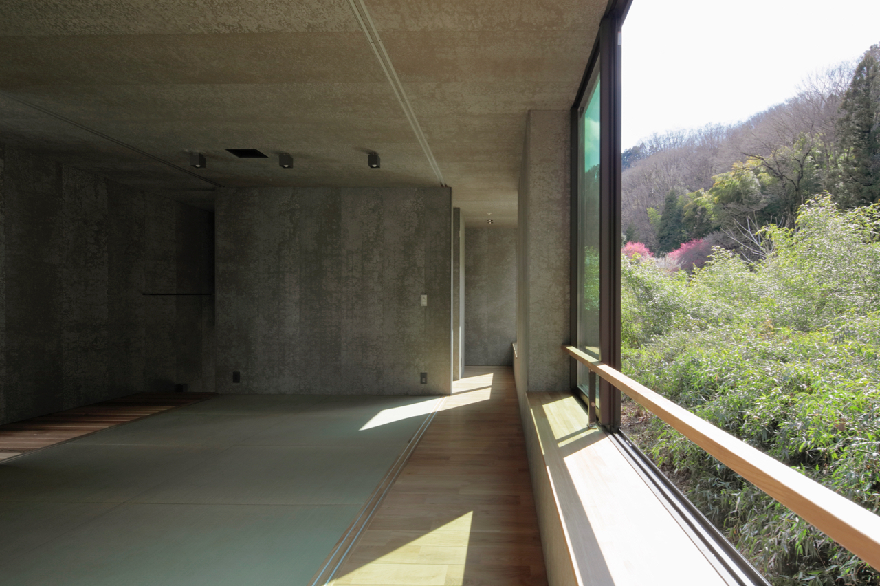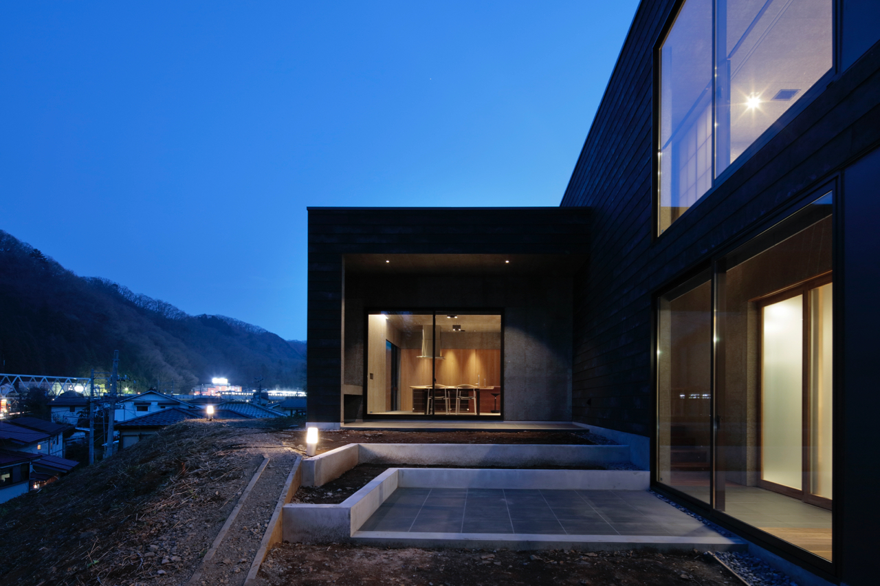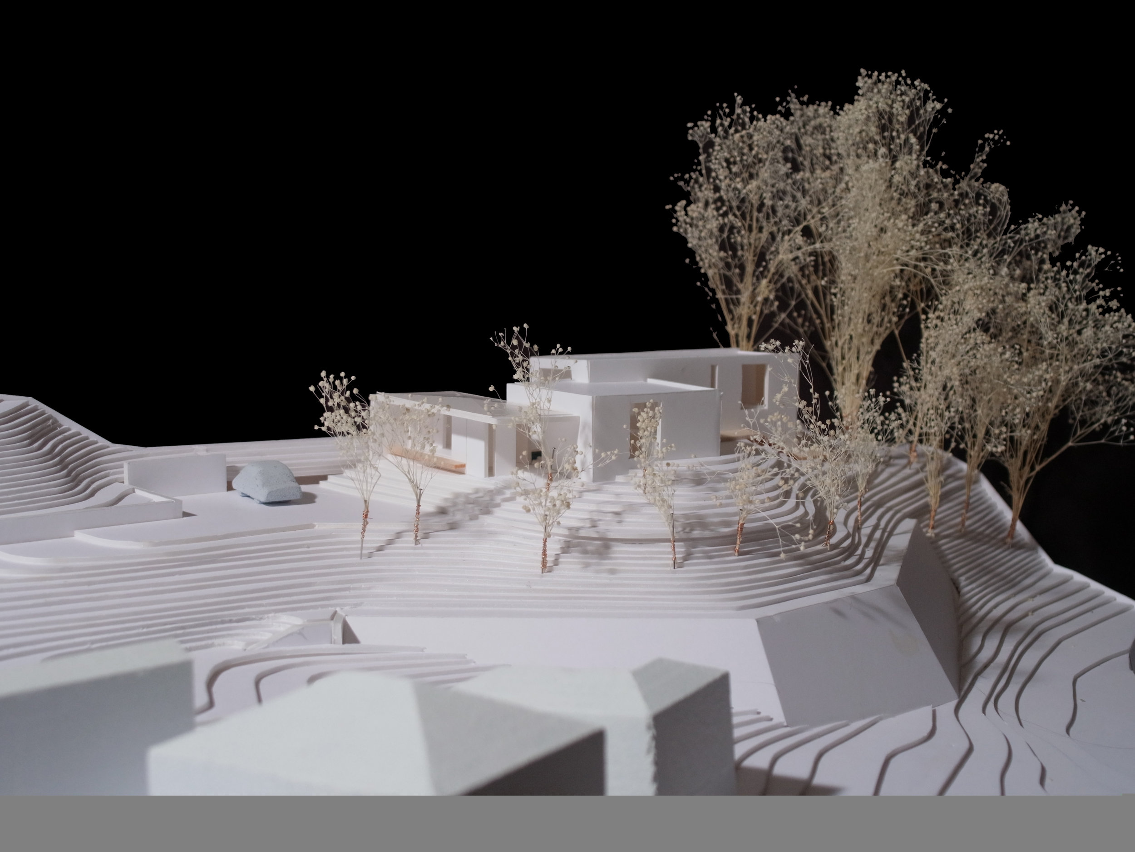高尾山口の家
国際的に活動する若い研究者夫妻の生活と仕事の場であり、国内外からの来客を迎えるゲストハウスも兼ねた住宅である。敷地の背後には、東京都心から最も近い緑豊かな国定公園が控えている。この得難い敷地は市街化調整区域に位置し、以前、ある企業が寄宿舎を建設するために造成しながらも計画が頓挫し、放置されていた場所であった。敷地は1,000m2に迫るが、その大半が傾斜しており、平地はわずかしかない。住宅として妥当なコストに抑えるために土地の起伏を改変せず、かつ、周囲の自然風景と多様に接することのできる配置計画が、初期スタディの主要な課題となった。
配置に続いて私たちが考えたのは、住宅を構成する素材の問題である。国定公園の豊かな自然がもたらすものは美しい景色だけでなく、強い風と大量の木の葉、そして多様な生き物たちである。現在の住宅に一般的に用いられている素材は内装材・外装材ともに、汚れのない新しい状態が最善とされ、それを保つことに主眼が置かれているが、こうした近代主義的な考え方では、周辺の強い自然に圧倒されてしまうように思えた。
敷地と建築、すなわちコンテクストとテクストの乖離、そして素材と時間の問題は、近代以降の建築が常に抱え続けてきた矛盾であり、小綺麗に宅地開発された現代の多くの住宅地では、私たちはそれに気づかないふりをしてきただけに過ぎない。一方で、強い自然や時間に向き合えるのは木材や石材といった自然素材だけであるという考え方も、リソースが有限であることを無視したノスタルジーに過ぎない。この住宅を考えるにあたり、私たちは素材と時間に関わるこれらの諸問題に、改めて直面することになった。
時を同じくして、以前から協働関係にあったメーカーの技術者が、私たちの問題提起に応え、これまでにない素材を提示した。それが、今回の住宅で内外装材に用いた、フライアッシュ・再生紙パルプ等の工業廃材を利用したリサイクル建材(SOLIDO)である。この住宅では工業製品であるSOLIDOを、木材や石材、そしてコンクリート等と等価の素材として試験的に採用し、一方、通常の住宅で用いられる石膏ボードやクロスは全く用いずにデザインを行なっている。
この住宅で私たちは建築は材料・設備や設計手法の進化だけでなく、根本的に職人の情熱と技術で支えられていること、そして、その関係をどのように構築するかが設計者の役割であるという、私たちの信念を体現することも意識した。この住宅には高度な断熱性能や全館空調機等の先進的な設備が備えられているが、それらは周囲に閉じつつ開かれた室内で姿を潜め、床や壁、各所に備えられた家具等のしつらえとともに、風景とひとつながりになった場所を形成している。
普遍的でありながらサイトスペシフィックであること。すなわち、ありふれていながら、その場所にしか存在し得ないという一見矛盾した性質は、伝統的な民家が備え、一方で近代以降の建築が失っていた価値であり、住宅を設計する上で、私たちが常に目指しているものでもある。この住宅が、現代の一般的な住宅よりもむしろ、その素材も形状も全く異なるにも関わらず、瓦屋根を持った伝統的民家に近い姿をまとうことになったのは必然の結果であり、今後の住宅が進むべき一つの方向を提示できたのではないかと考えている。
This project is a house that functions both as a workplace for a couple, who are both international researchers, as well as a guesthouse for guests both from within and outside the country. To the back of the site is a quasi-national park that boasts the richest greenery closest to central Tokyo. This rare site is located in an Urbanization Control Area that was once a site planned for the construction of a company dormitory — the plan had fallen apart and the site had been abandoned. While the site is nearly 1,000 sqm in size, over half of it lies on an incline and only a small segment of it is flat. Our initial designs therefore mainly focused on keeping the undulations in the landscape as is — in order to maintain costs at a reasonable rate — and planning the house so that it would connect with the surrounding landscape in a diverse way.
From the planning of the house, we went to on study the materials that would compose it. The rich nature afforded by the quasi-national park not only brought with it a beautiful landscape but also strong winds, fallen leaves and a variety of creatures. While materials that are currently used in the typical home are selected for their ability to remain in a new, clean state, both on the interior and exterior, such a modernistic approach felt as though it would be overwhelmed by the strength of the nature surrounding the home.
The issue of the site and the building — in other words, the separation of context and text — as well as the issues of materials and time, are contradictions that have been espoused by architecture since the modern age; we have simply pretended to be oblivious to such issues in the many, cleanly developed residential neighborhoods in our current age. On the other hand, the idea that only natural materials like wood and stone have the ability to properly engage in the issues of nature and time rely merely on nostalgia and ignore the current limitations in our natural resources. As we worked on this house, we were faced anew with such issues regarding materials and time.
At the same time, an engineer at a manufacturer we had worked with before responded to our problem and presented us with a material that had never been used before. This was the recycled material (called SOLIDO) made from industrial waste such as blast furnace slag and regenerated paper pulp, which we used on the exterior surface of this home. This home experimentally adopts the industrial material SOLIDO, using it in the same way as wood, stone and concrete. At the same time, it is designed without the use of plaster boards and cloths, found in typical homes.
In the design of this home, we also focused on realizing our belief that architecture is supported not only by advances in materials, facilities and design methodologies but also by the fundamental passion and technologies of the craftsmen involved and that the role of the architect consists of how best to construct this relationship. While this home is equipped with advanced insulation capacities and a whole house air-conditioning system, these systems hide within rooms that are both closed and open to the surrounding environment and form a unified whole with the landscape together with the furniture and fixtures placed throughout the house.
Universality and site specificity — in other words, the seemingly contradictory quality of being both universally available and yet only able to exist in a single, particular place — is a value found in the traditional home, but lost in buildings since the modern age. It is a quality that we constantly strive towards in our housing designs. It was therefore only inevitable that this home, while different in materials and form, would look more similar to the traditional Japanese house with a tiled roof as opposed to a typical modern home; and we hope that it presents a certain direction that can be taken for housing in the future.
名称:高尾山口の家
施主:個人
所在地:東京都八王子市
用途:戸建住宅
面積:185.47m2
竣工:2017年4月
基本・実施設計:カスヤアーキテクツオフィス(粕谷淳司・粕谷奈緒子・古橋一真)
監理:カスヤアーキテクツオフィス(粕谷淳司・粕谷奈緒子・古橋一真)
構造設計:小西泰孝建築構造設計(小西泰孝・円酒昴)
照明デザイン:ソノベデザインオフィス(園部竜太)
施工:株式会社クラフトホーム(阿部浩久・小松聡)
撮影:鳥村鋼一(鳥村鋼一写真事務所)、土橋一公
Project name:House in Takaosanguchi
Client:Personal
Project site:Tokyo, Japan
Function:Private House
Size:185.47m2
Design & Supervision:Atsushi+Naoko Kasuya, Kazuma Furuhashi(KAO)
Structural Design:Yasutaka Konishi, Noboru Enshu(KSE)
Lighting Design:Ryuta Sonobe(Sonobe Design)
Contractor:Krafthome Co.,LTD.(Hirohisa Abe, Satoshi Komatsu)
Photo:Kouichi Torimura, Kazumasa Dobashi
