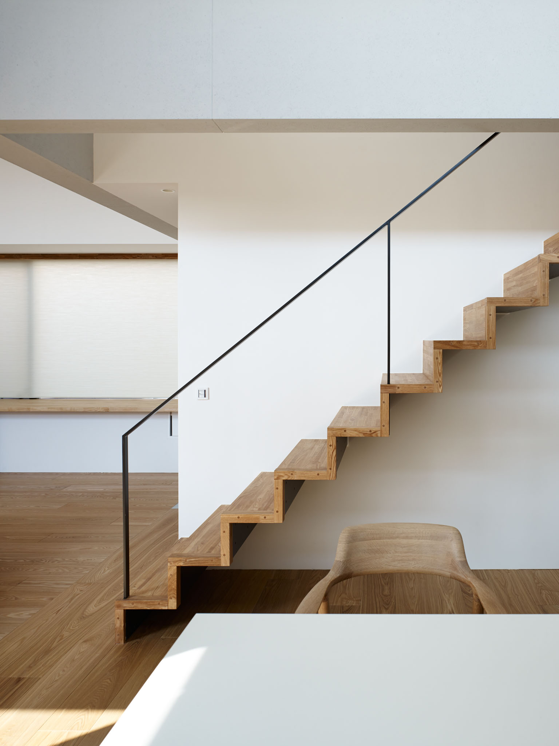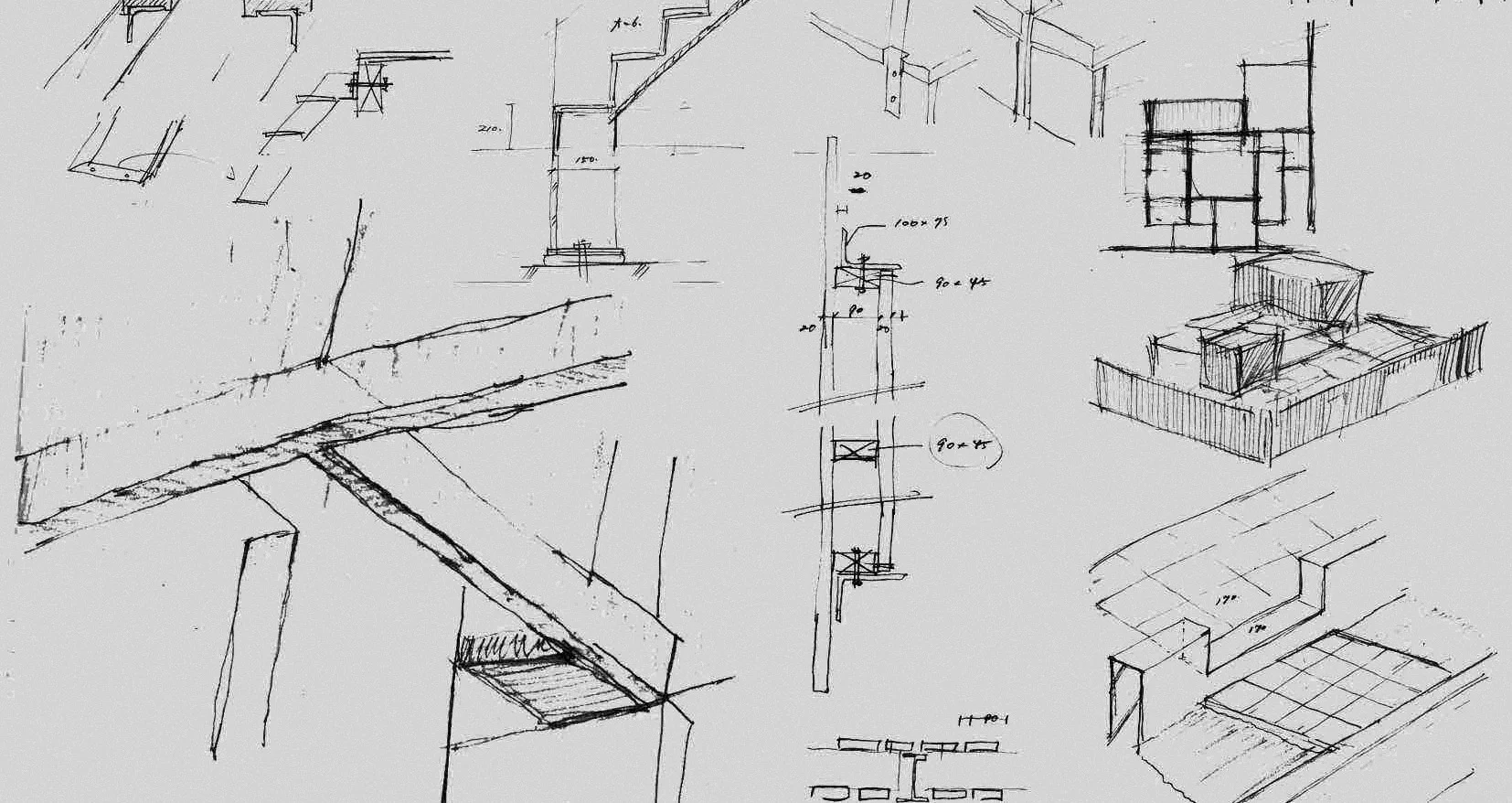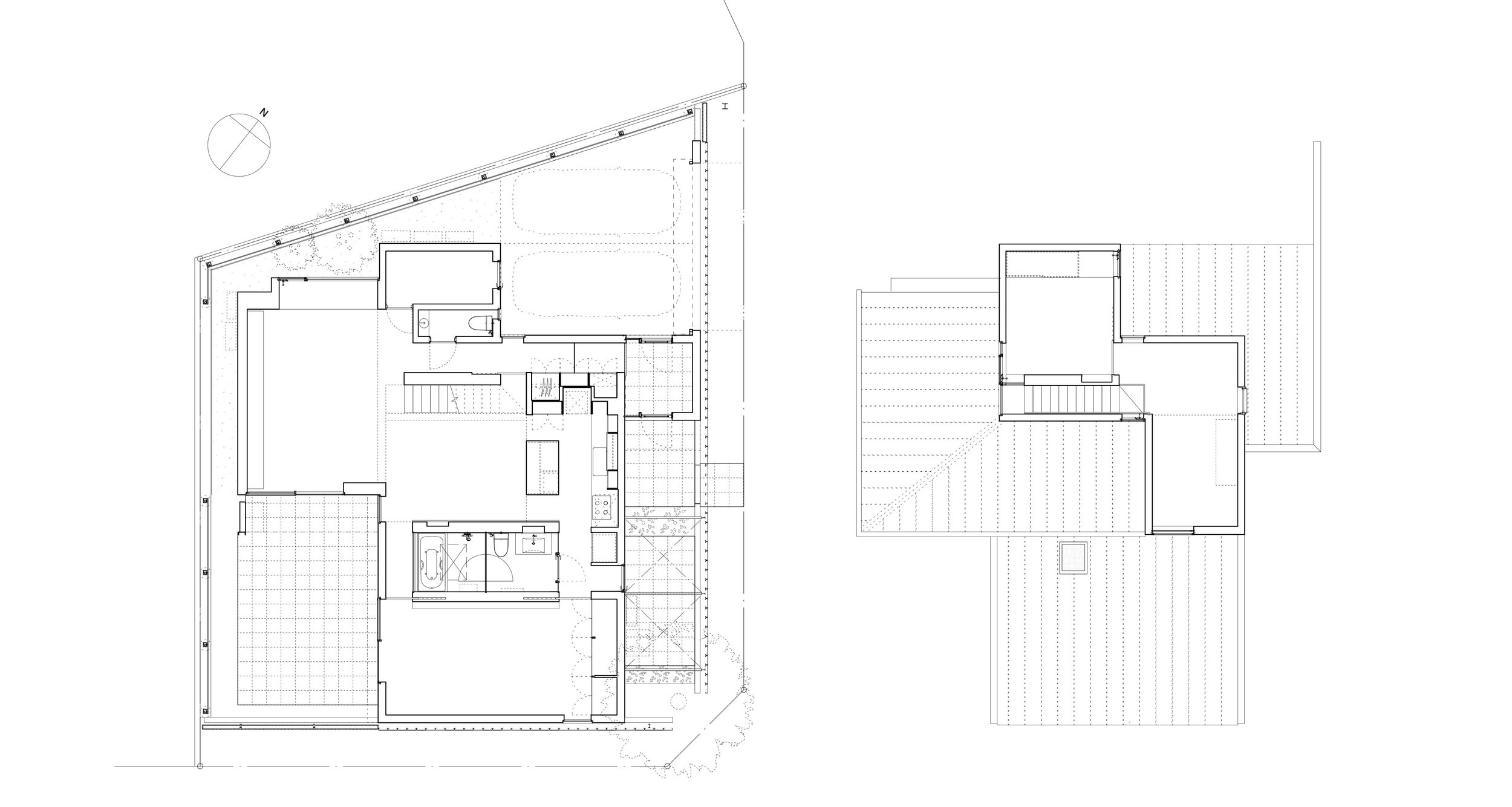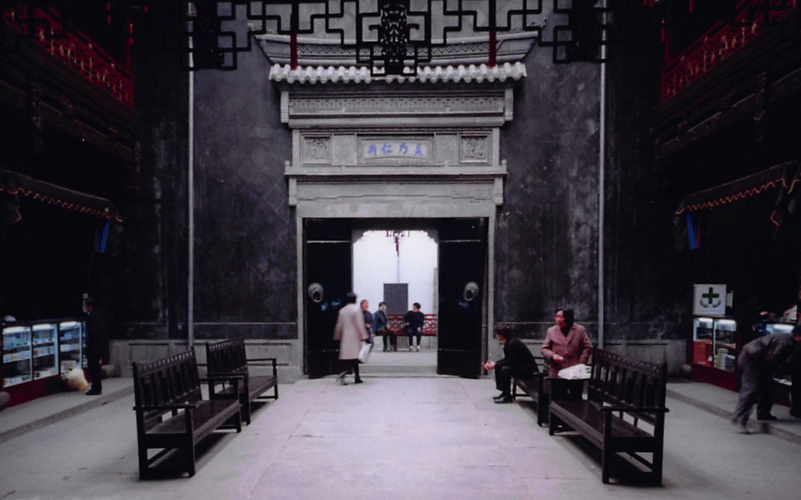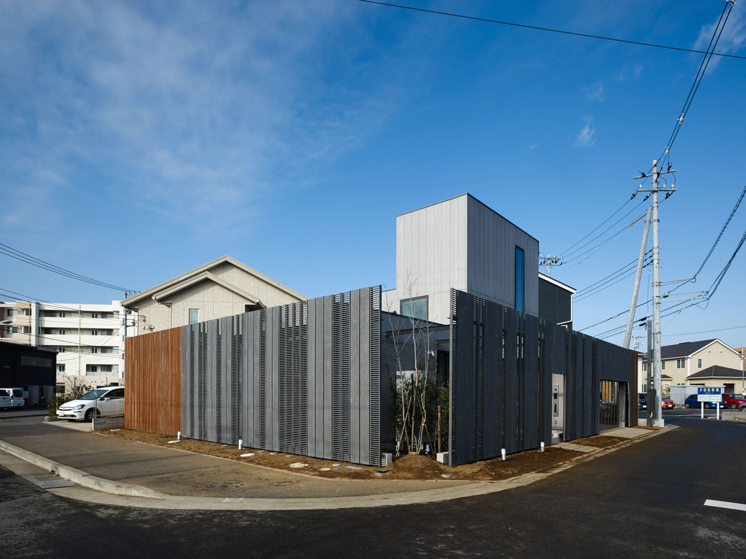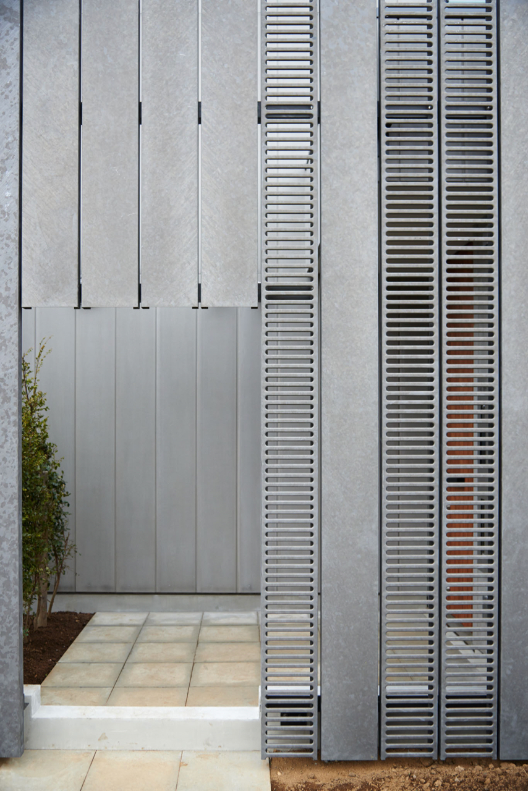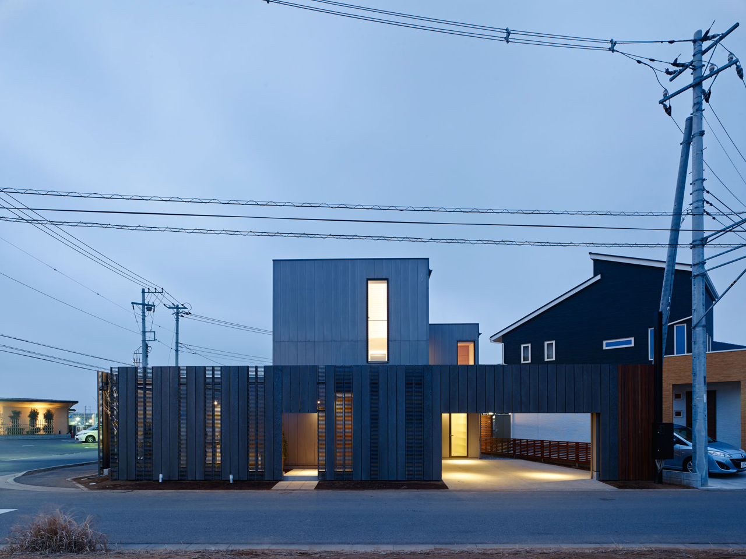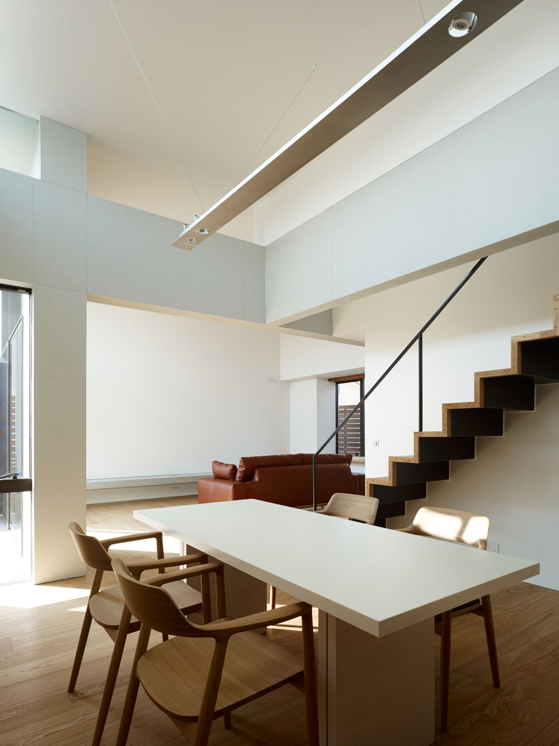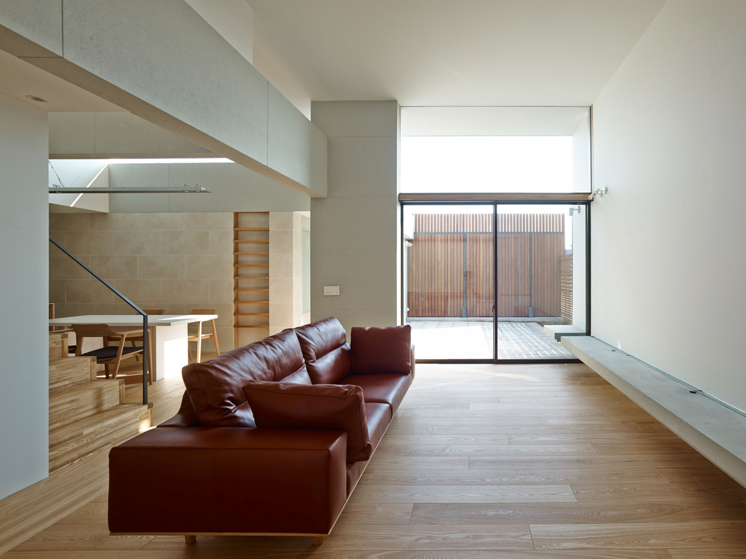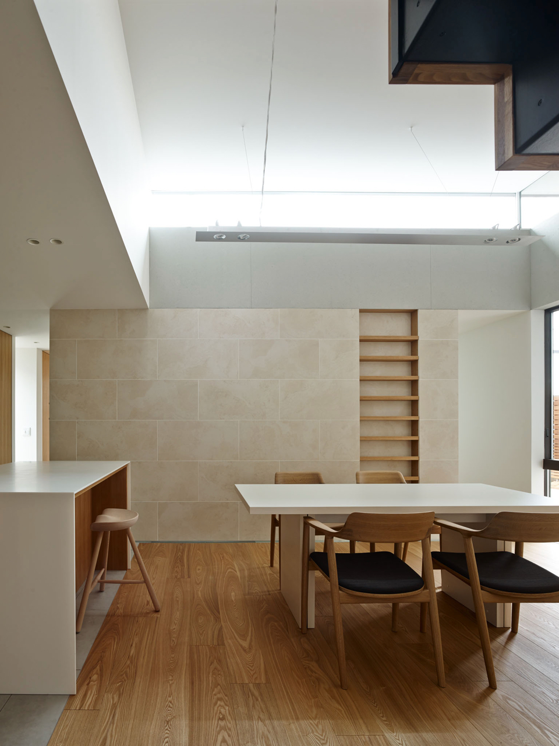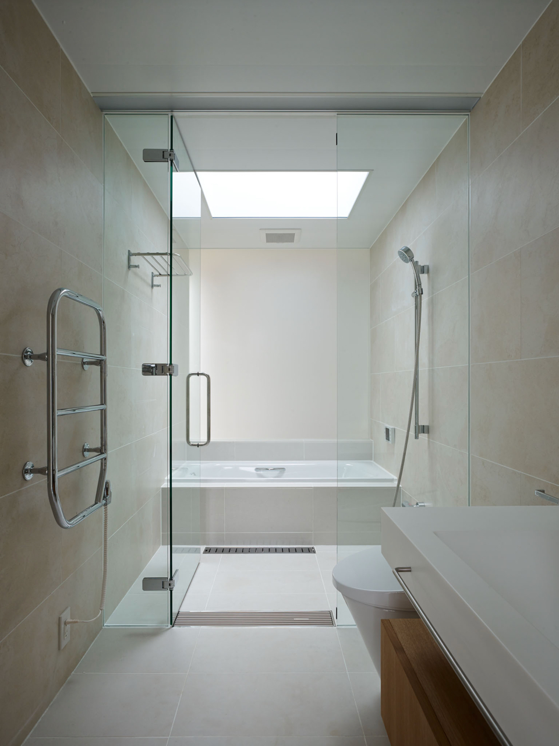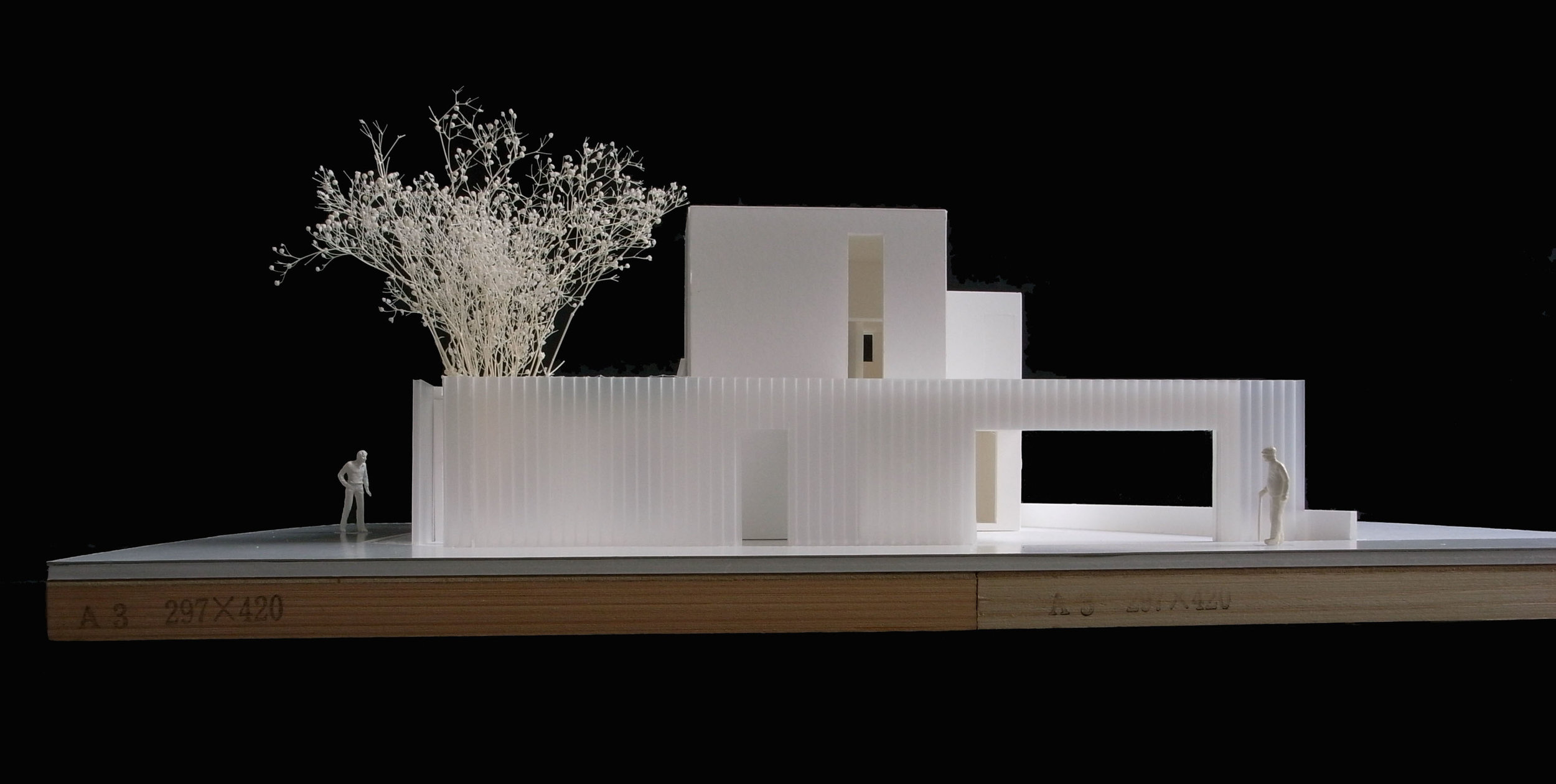つくばの家
この住宅の敷地は近年、開発が急速に進んだ一角に位置する。駅から近く利便性に優れる一方、敷地は大通りから近く、周囲の風景が今後どのように変化していくのか、予測の難しい場所である。こうした条件のもと、この家をデザインするにあたり、私たちは二つの方針を考えた。
一つ目の方針は、周囲に依存しない自律的で穏やかな住空間を作ることである。
中国の杭州市に、中国の二大漢方薬局の一つ「胡慶餘堂 (こけいよどう)」という19世紀の建物がある。この建物は、敷地全体を白い石膏で塗られた壁で周囲の街路から囲い込み、その内側に多くの中庭や、半屋外のように光の満ちたホールなど、街路とは別世界のような、多様で豊かな空間が展開している。
私たちは、これを一つのモデルに、石膏に替えて鋼板と木製のスクリーンで敷地外周を囲み、周囲から守られた開放的な生活の場所を作った。
二つ目の方針は、単に周囲から住まいを隔てるのではなく、この住宅で「新しい風景をつくる」ことである。
外周を囲む金属製のスクリーンには、石のような独特の風合いを持たせている。現代の一般的な住宅の多くが、レンガや木材を擬したサイディングに包まれている中にあって、重厚かつ機能本意でもある厚い鋼板の表情は、掴みどころのない風景に確かなアンカーポイントを作り出す。
鋼板のスクリーンは、ところどころに穴の空いたパネルを使用することで、必要に応じて内側に光と風を取り込み、一方、夜はレース越しのような淡い光を周囲の街路にもたらす。スクリーンの足下には植栽を敷き詰め、交差点に面した角では、隙間から高木が姿を覗かせる。
新しい街区の角に建つ、この「金属のレースに包まれた家」が、人々の記憶に残る新しい風景を作り出すことを期待している。
This site was located in a corner of the city that has experienced sudden development in recent years. While it is close to the station and highly convenient, the site also neighbors a large road, and it is hard to predict how the surrounding landscape will change in the future. Under such conditions, we came up with two policies in our design for this home.
The first was to create an independent and peaceful living environment that is not dependent upon its surroundings. In Hangzhou City in China, there is a 19th century building called Kokeiyodou, one of the two largest pharmacies in China. White, plaster-coated walls surround the entire site, and within it is a richly varied world cut off from the streets — filled with courtyards and a semi-outdoor atrium suffused with light.
Using this as one of our models, we enveloped the perimeter of our site with a steel and wood screen (in place of the plaster wall), creating an open living space protected from its surroundings.
Rather than just simply cutting the house off from its surroundings, our second policy was to create a “new landscape” with this home.
The metal screen around the perimeter of the building is designed in a unique taste, almost as if it were stone. In our present age, when most homes are wrapped in siding mimicking brick or wood, the thick steel plates in this building are not only dignified but also functional and form a definitive anchor point in the humdrum suburban environment.
By inserted perforated panels in certain parts of this steel screen, sunlight and wind are let into the space as necessary while at night, the screen effuses a pale light out onto the street, as if it were made of lace. Plants furnish the area under the screen and in the corner facing the intersection, a tall tree peeks out from behind the screen.
We hope that this house, standing on a newly developing block, enveloped in a “metal lace curtain” will produce a new landscape that will be engraved in the minds of those who see it.
名称:つくばの家
施主:個人
所在地:茨城県つくば市
用途:戸建住宅
面積:147.25m2
竣工:2013年2月
基本・実施設計:カスヤアーキテクツオフィス(粕谷淳司・粕谷奈緒子・加藤裕子)
監理:カスヤアーキテクツオフィス(粕谷淳司・粕谷奈緒子・加藤裕子)
構造設計:長坂設計工舎(長坂健太郎・馬上友弘)
照明デザイン:ソノベデザインオフィス(園部竜太)
施工:株式会社 柴木材店(福井靖宏)
撮影:吉村昌也(Copist & the Brushworks)・カスヤアーキテクツオフィス
Project name: House in Tsukuba
Client: Personal
Project site: Tsukuba, Japan
Function: Private House
Size: 147.25m2
Design & Supervision: Atsushi+Naoko Kasuya, Hiroko Kato(KAO)
Structural Design: Kentaro Nagasaka, Tomohiro Magami (Ken Nagasaka Engineering Network)
Lighting Design: Ryuta Sonobe(Sonobe Design)
Contractor: Shiba Mokuzai Co.,Ltd.(Yasuhiro Hukui)
Photo: Masaya Yoshimura(Copist & the Brushworks), Atsushi Kasuya(KAO)
