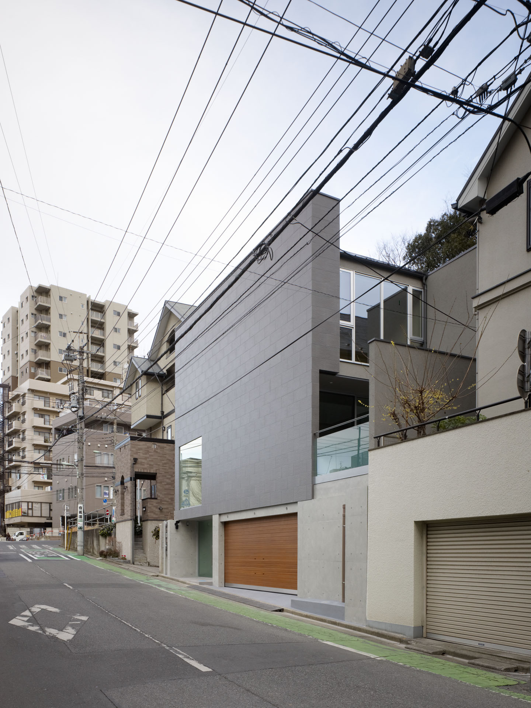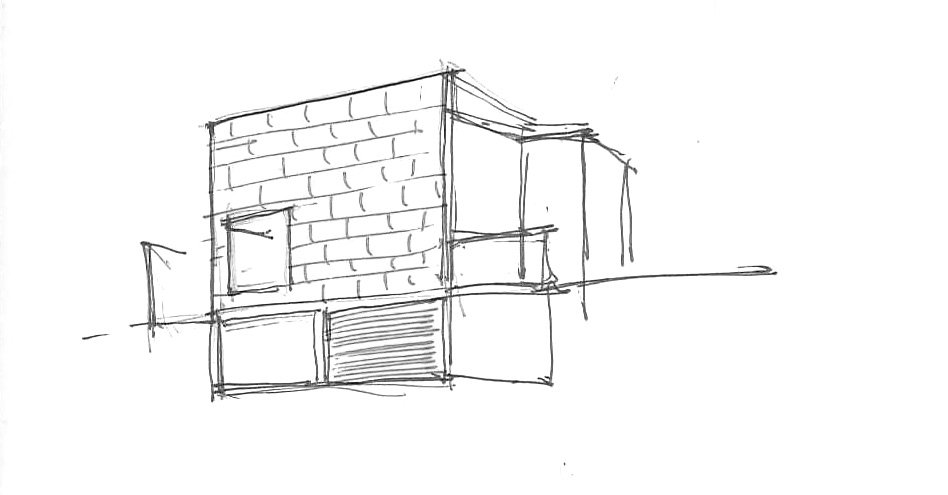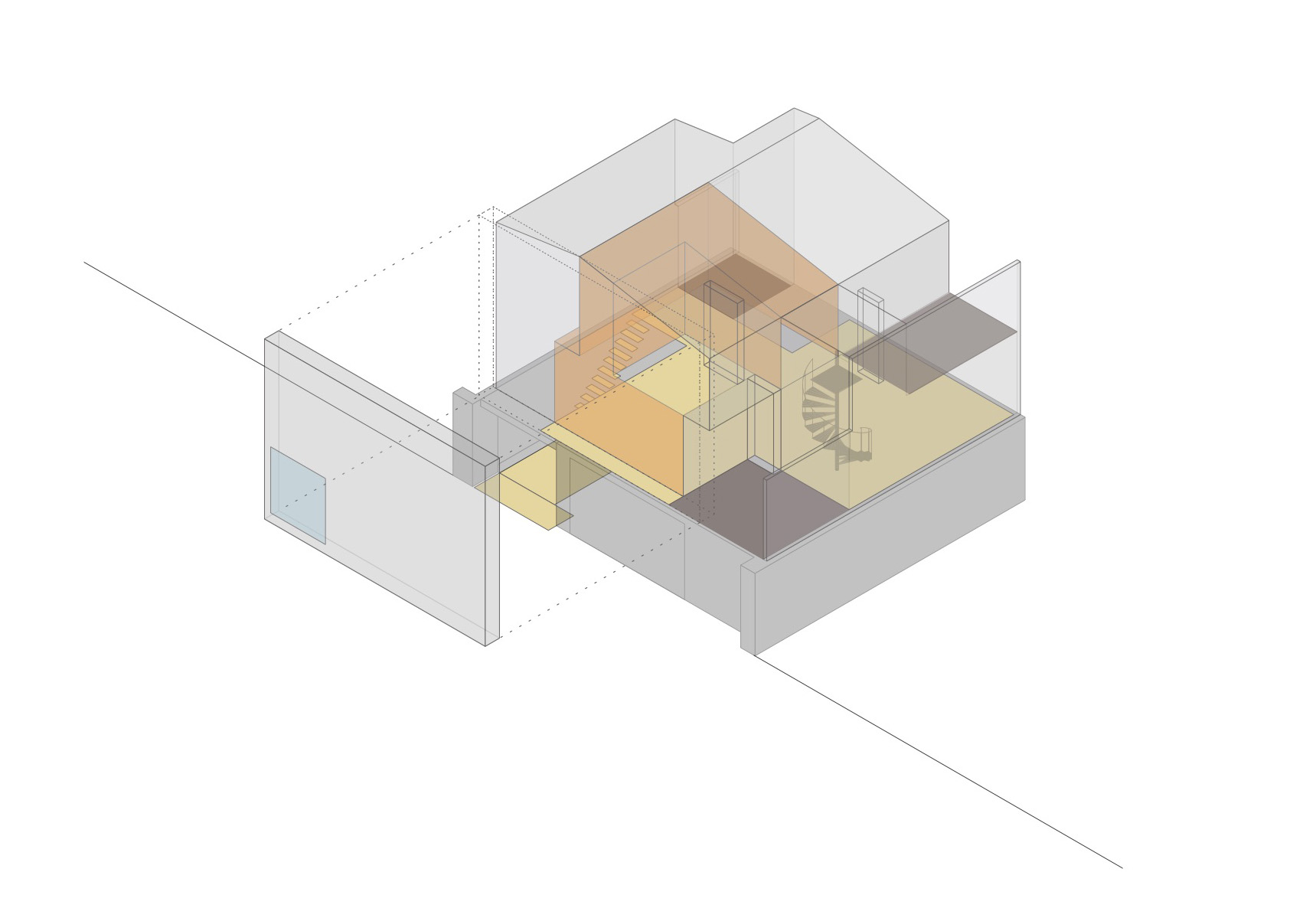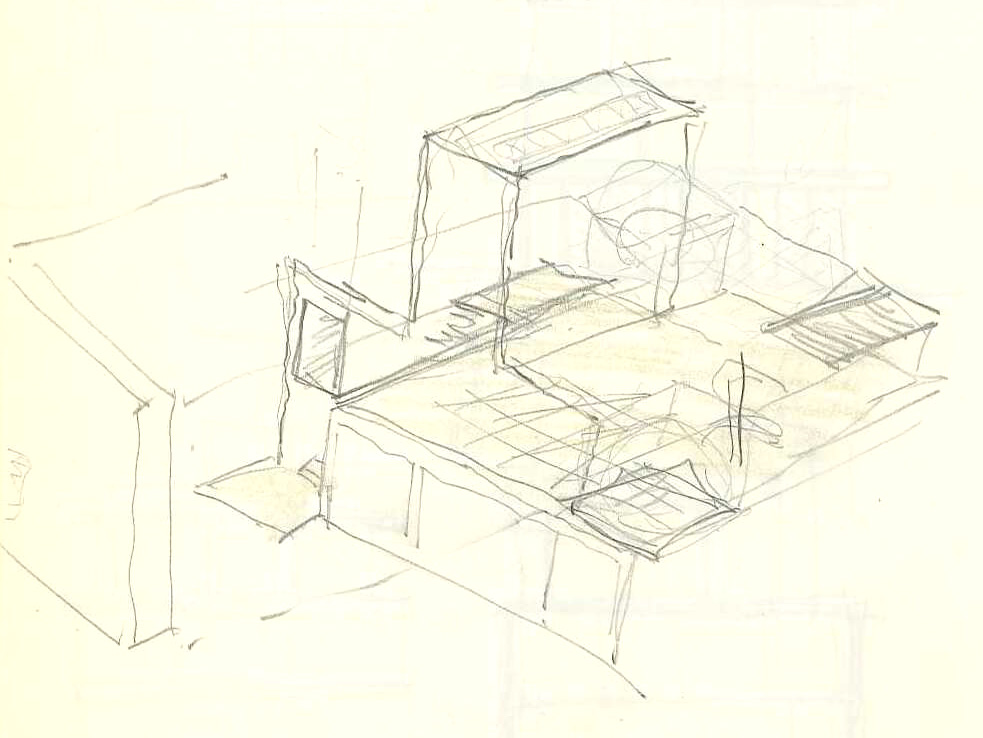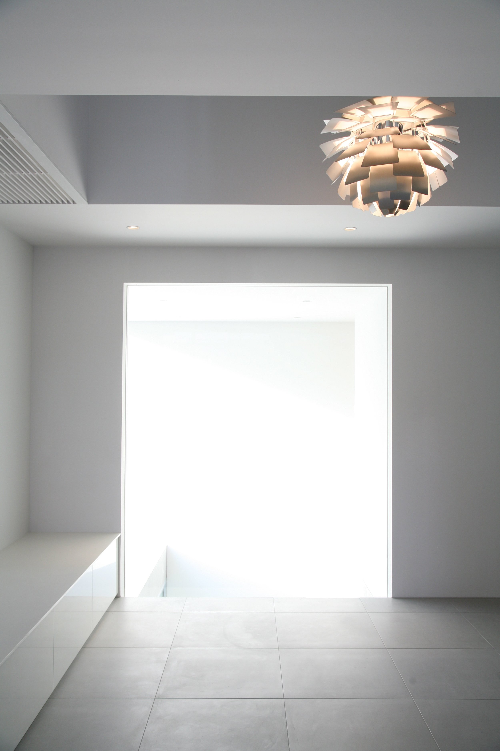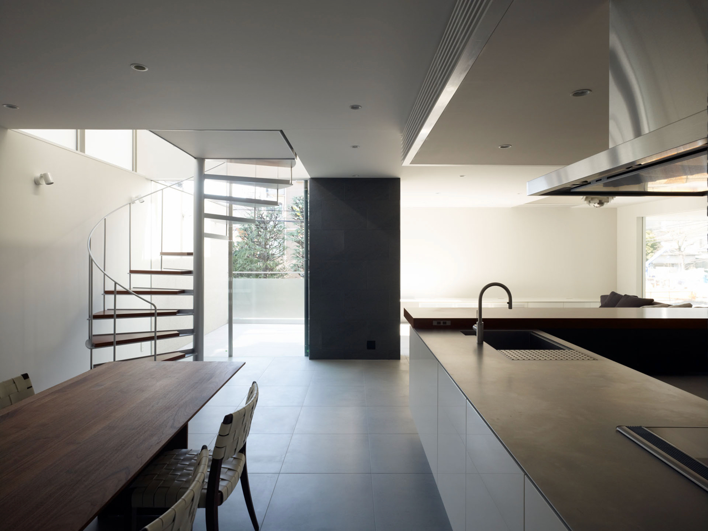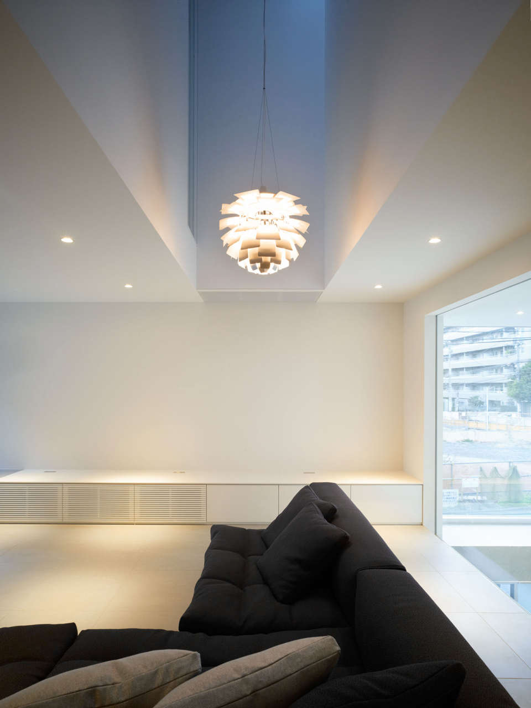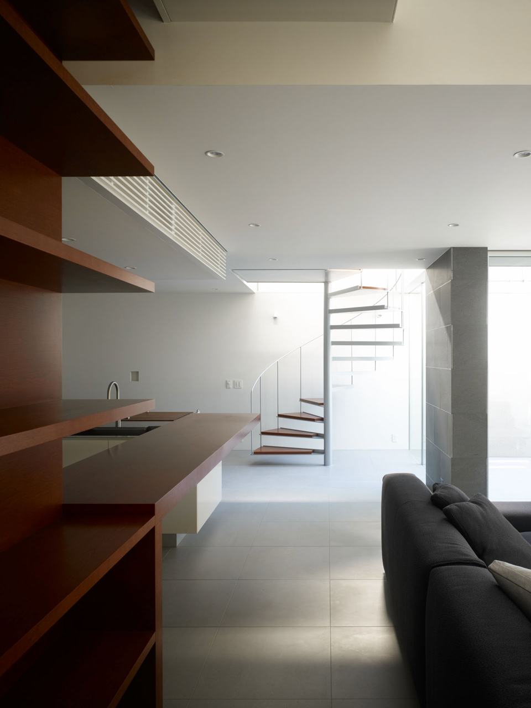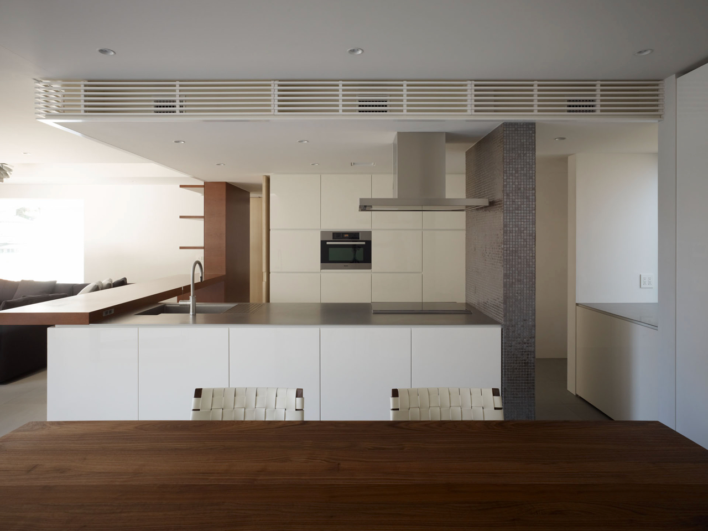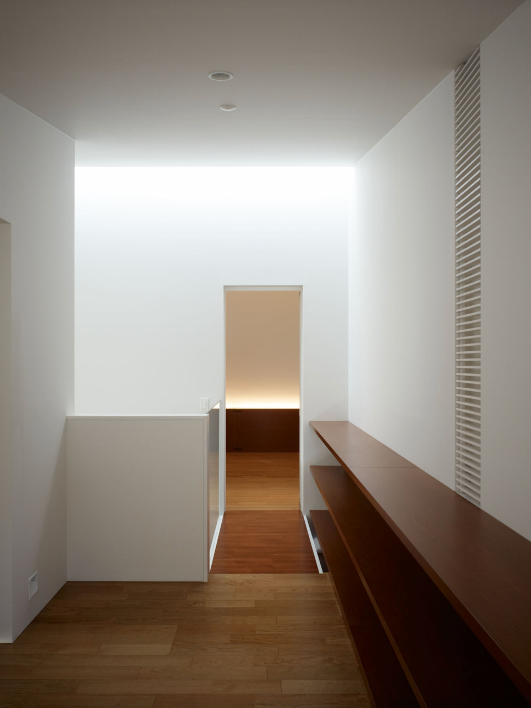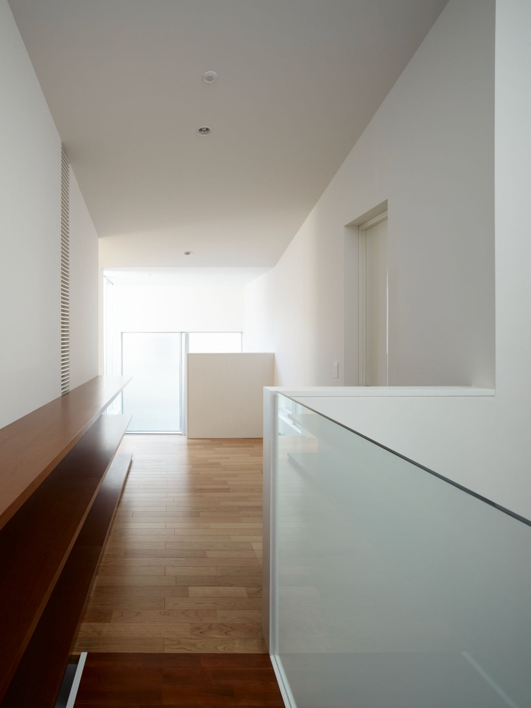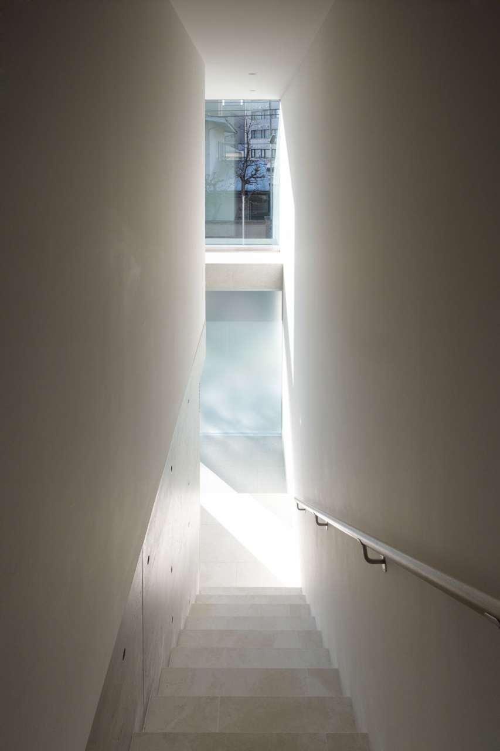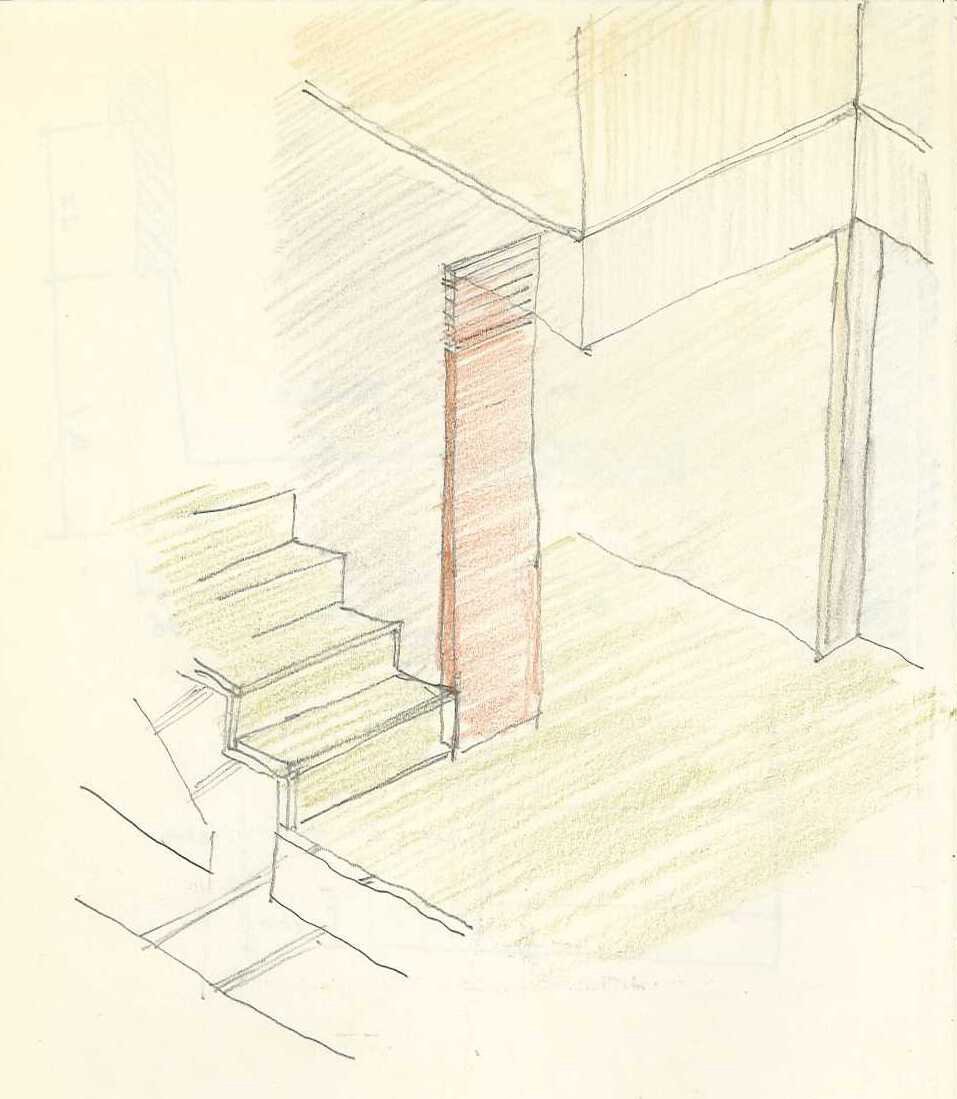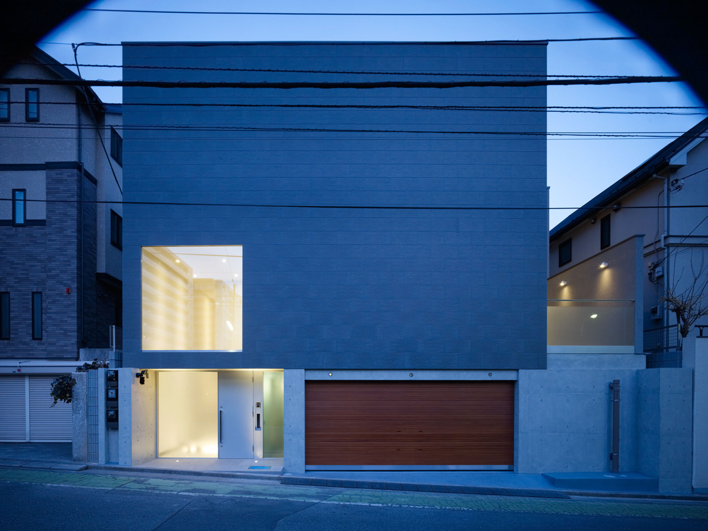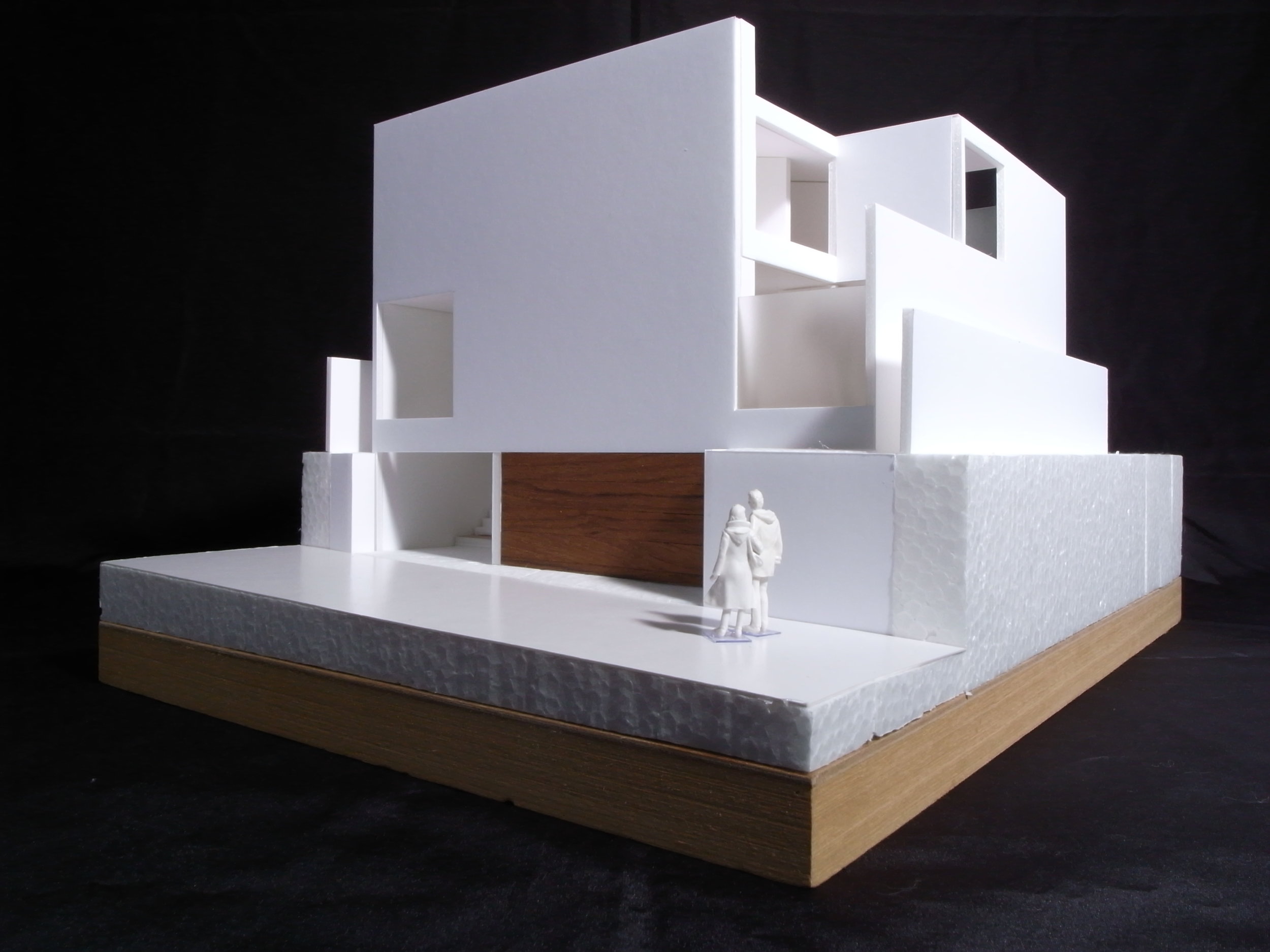浦和の家
敷地は旧中山道裏の歴史ある街区に位置し、周辺に老舗旅館や集合住宅の建ち並ぶ、利便性の高い都市的な環境にある。一方で、その利便性と引き換えに前面の道路は比較的通行量が多く、また、用地買収の進んでいる近隣の計画道路が完成した後には、さらに通行量が増えることが予想された。
敷地に前面道路と高低差があるため、私たちはまず、道路に面した地下 1 階を車庫およびアプローチとし、地上階を居間・ 食堂などの主要居室、そして最上階を寝室群とする断面構成をとった。
次に、限られた敷地面積の中で室内に様々な方向から光と風を導くために、建物の内部や周囲に、幾つもの中庭やテラス、吹抜けといった外部/半外部空間を立体的に配置した。室内の動線は、こうした外部/半外部空間を巻込みつつ、地下のエントランスから広々とした主階の居間・食堂を経て、個室のある最上階まで回遊的に展開していく。
主階にある居間・食堂の窓は、街路に向かって直接開くのではなく、いったん中庭と吹抜(下階エントランス上部)に向けて開き、次に、その中庭・吹抜が街路に向かって開いている。室内の様子が街路から適度に隠されている一方で、室内から見る外の景色は、半外部空間を介して抽象化される。
外部に対して完全に閉じてしまうのではなく、両者の間に適度な距離感を持たせることで街路を「向こう側の世界」に変え、内部に親密さを作ることを考えた。
2階の主寝室・子供室の窓は、隣地の巨木の梢や、道路越しの遠景に直接向き合わせている。同じ住宅の内部でも、居間や食堂とは空間が持つ親密さの度合いを変え、それぞれの場所の役割をより明確にしたいと考えた。吹抜けに架けられた主寝室に向かうブリッジと、子供室からはそれぞれ、主階の居間越しに地下の玄関まで、3層分の高さを一気に見下ろすことができる。これは住宅と街路の関係を住宅内部でも再現し、空間に重層性と奥行きを持たせるための試みである。
The site is located among apartments and long-standing inns in a well-serviced environment with an urban atmosphere within a historical neighborhood along the old Nakasendo road. While the site is highly accessible, at the time of planning, the frontal road had relatively heavy traffic that was expected to increase when a new road nearby was completed.
Due to the elevation difference between the lot and the frontal road, we began by organizing a sectional composition that has the approach and garage in the first basement level facing the road, the main living and dining spaces on the ground level, and the bedrooms in the upper level. Next, we positioned multiple courtyards, terraces, and atrium spaces in and around the building on the limited site area to create outdoor and semi-outdoor areas to draw light and wind into the rooms from various directions. e interior circulation integrates these outdoor and semi-outdoor spaces as it passes from the basement-level entrance, the expansive ground floor with the living/dining areas, and through to the upper level with the private rooms.
Rather than opening the windows of the main living/dining floor directly into the street, they are directed towards the street through the courtyard and atrium space (the upper portion of the entrance vestibule below). e interior of the house is appropriately hidden from the street while an abstracted view of the landscape can be seen from the inside. By providing a moderate sense of distance between the inside and outside instead of closing it out completely, we aimed to position the street to be seen as a “world on the other side” and create a sense of intimacy on the inside. e windows of the main bedroom and children’s room on the second level face directly towards the treetops of the large trees on the neighboring site and towards the landscape beyond the street. We tried to alter the degree of intimacy of the spaces within the same house to make the role of each place within it clearer.
The full three-story height of the house can be experienced from the bridge that crosses the atrium between the main bedroom and children’s room, where one can look through the main floor living room down to basement level entrance. We attempted to replicate the relationship between the house and street within the house as well to give a sense of layering and depth to the space.
名称:浦和の家
施主:個人
所在地:埼玉県さいたま市
用途:戸建住宅
面積:266.00m2
竣工:2011年1月
基本・実施設計:カスヤアーキテクツオフィス(粕谷淳司・粕谷奈緒子・村田裕紀)
監理:カスヤアーキテクツオフィス(粕谷淳司・粕谷奈緒子・村田裕紀)
構造設計:小西泰孝建築構造設計(小西泰孝・金子武史)
照明デザイン:ソノベデザインオフィス(園部竜太)
施工:株式会社桧家住宅(中村徹・遠藤雅也)
撮影:吉村昌也(Copist & the Brushworks)、朴晋暎
Project name: House in Urawa
Client: Personal
Project site: Saitama, Japan
Function: Private House
Size: 266.00m2
Design & Supervision: Atsushi+Naoko Kasuya, Yuki Murata(KAO)
Structural Design: Yasutaka Konishi, Takeshi Kaneko (KSE)
Lighting Design: Ryuta Sonobe(Sonobe Design)
Contractor: Hinokiya Juutaku Co.,Ltd.(Toru Nakamura, Masaya Endo)
Photo: Masaya Yoshimura(Copist & the Brushworks), Area Park
