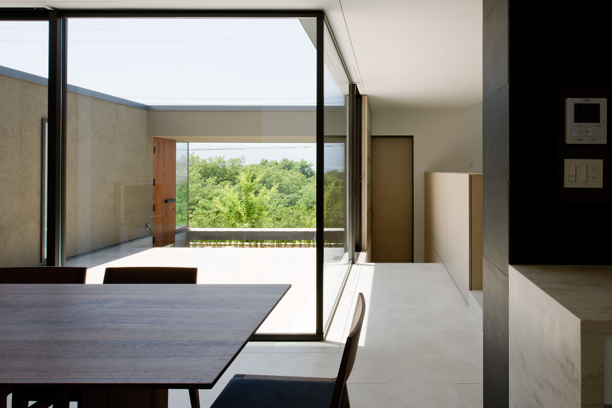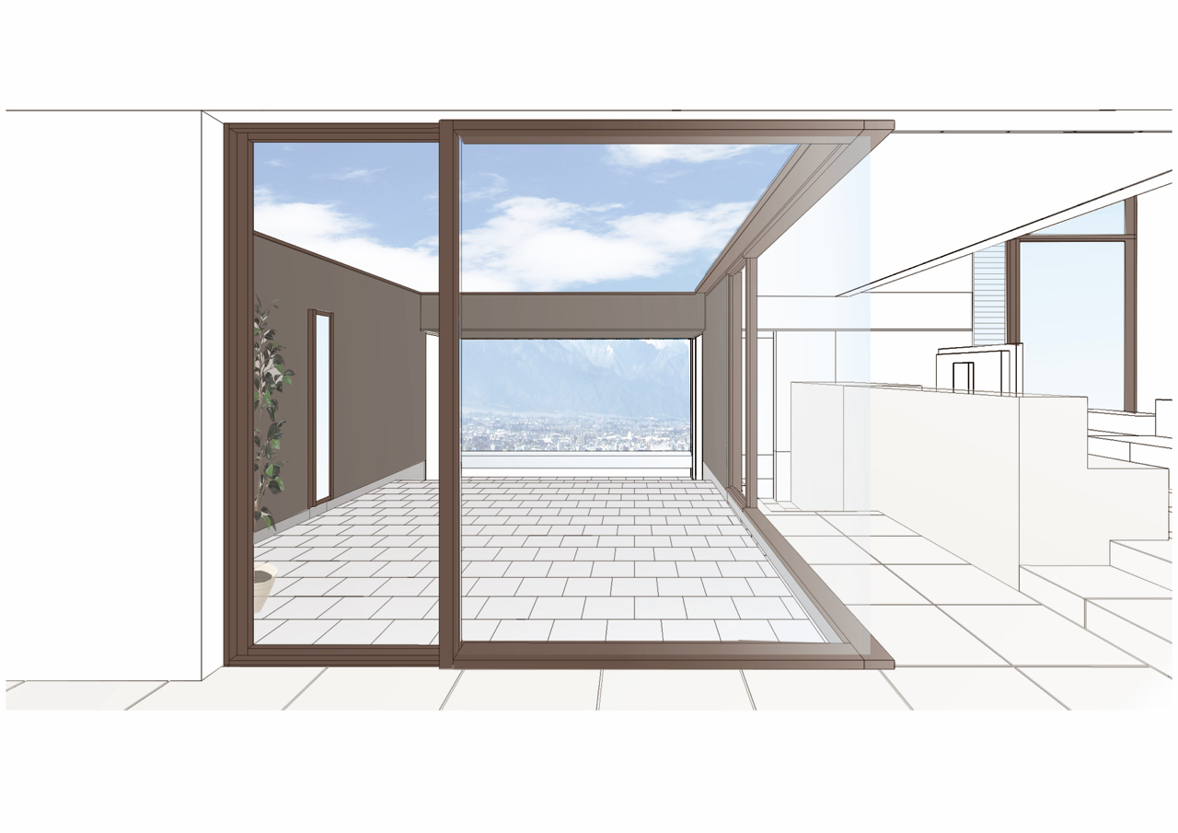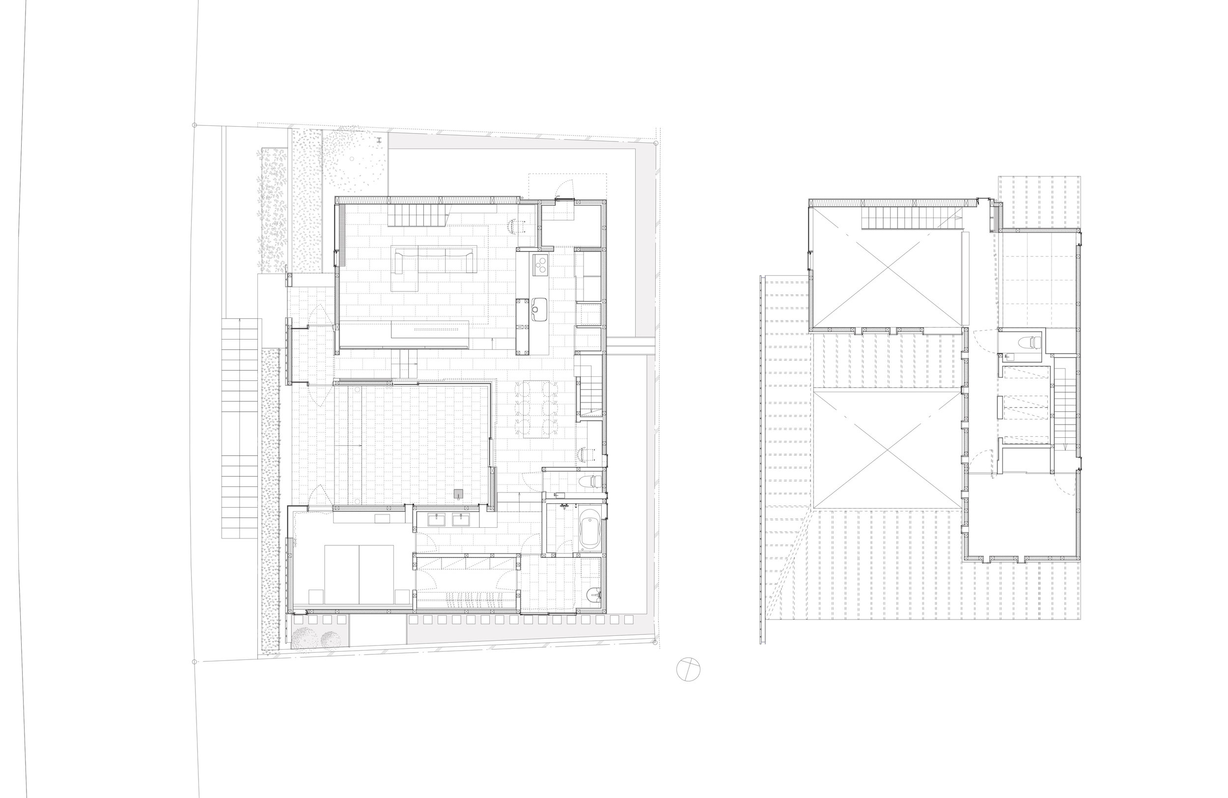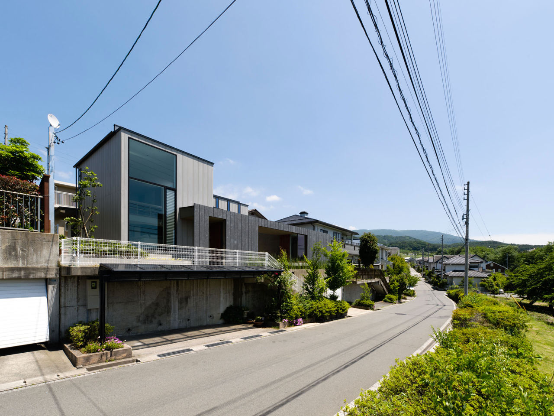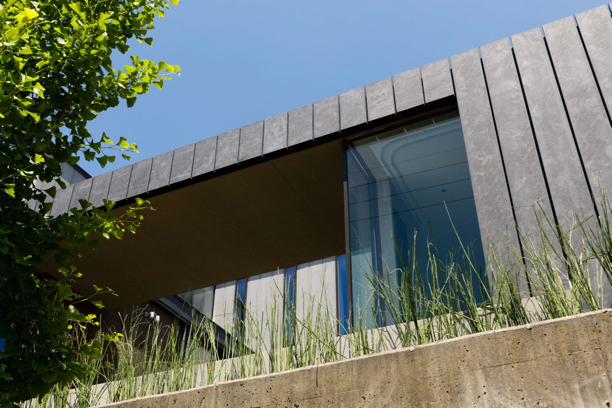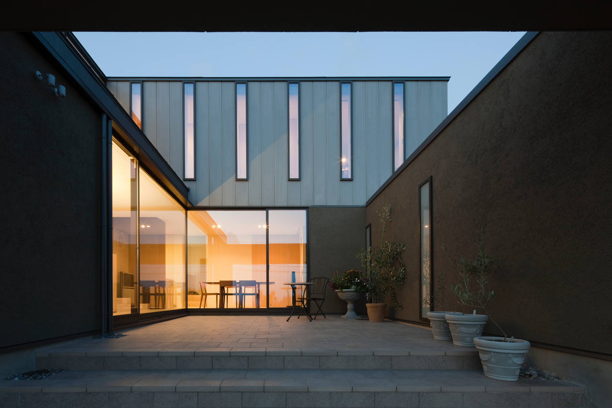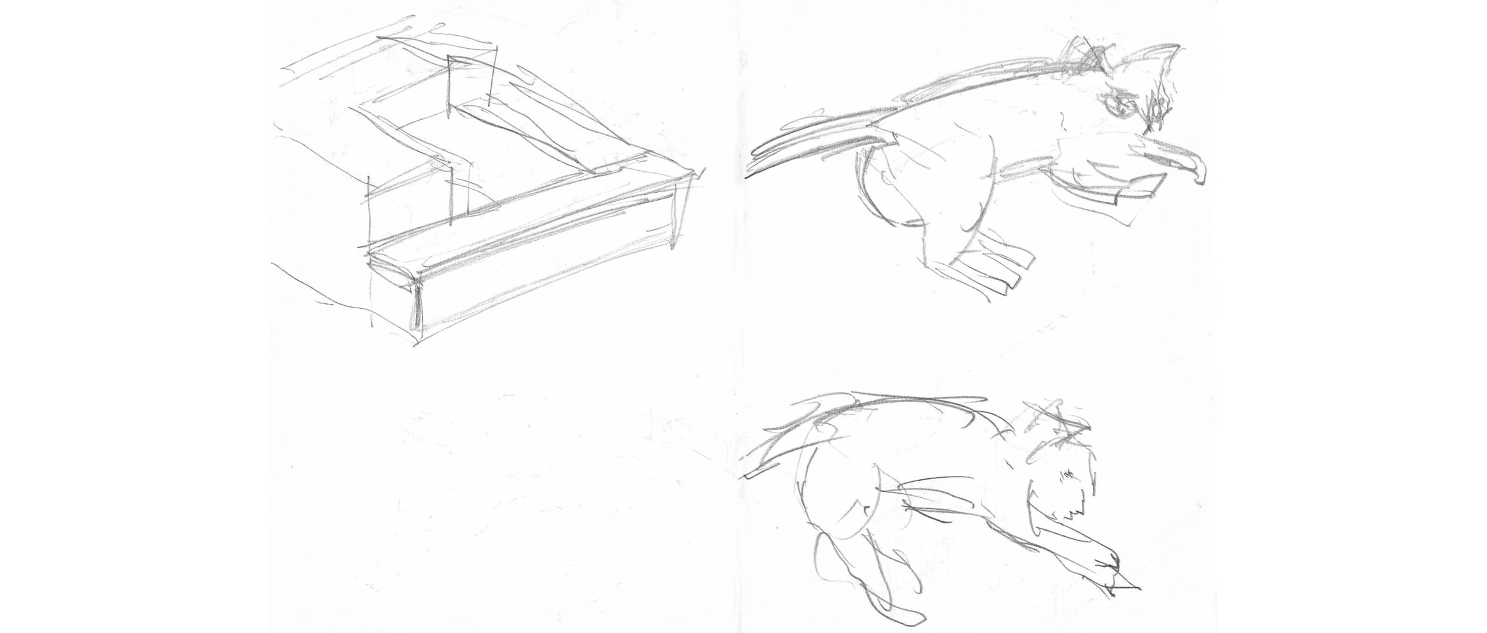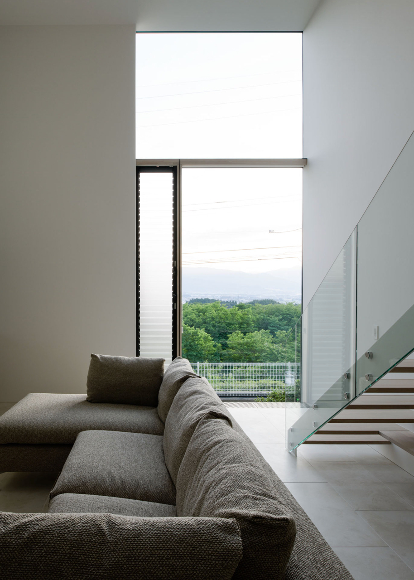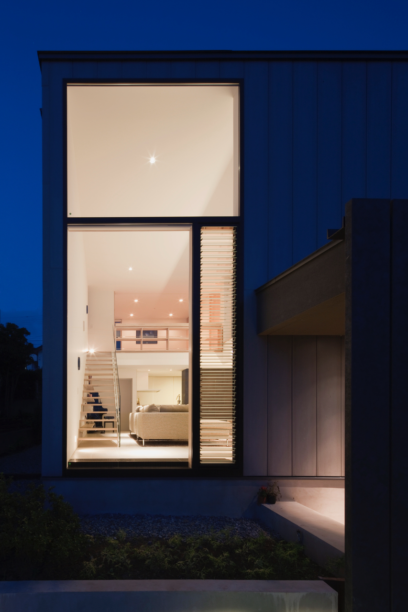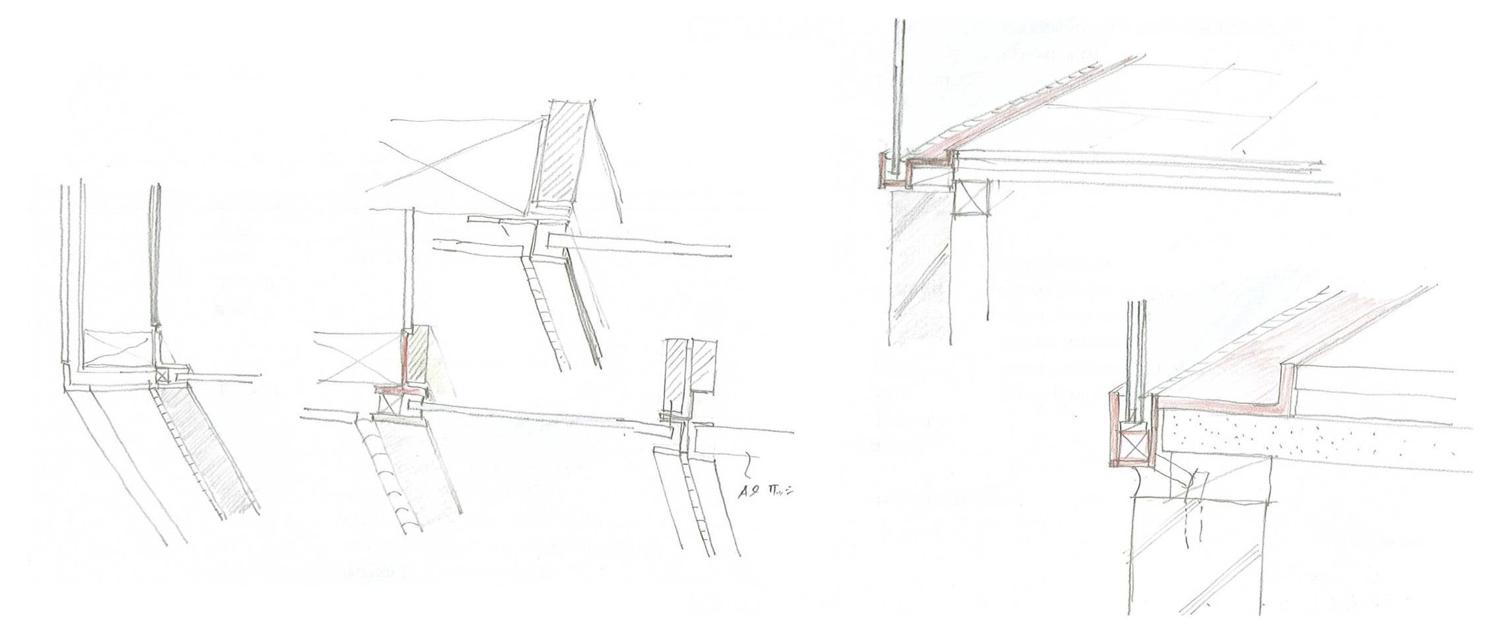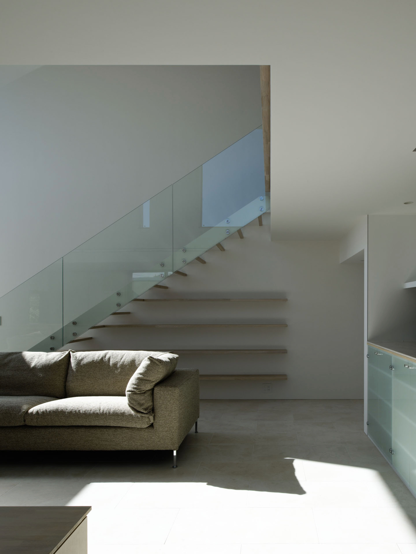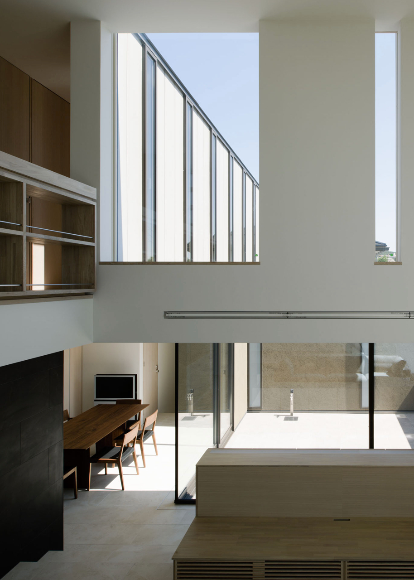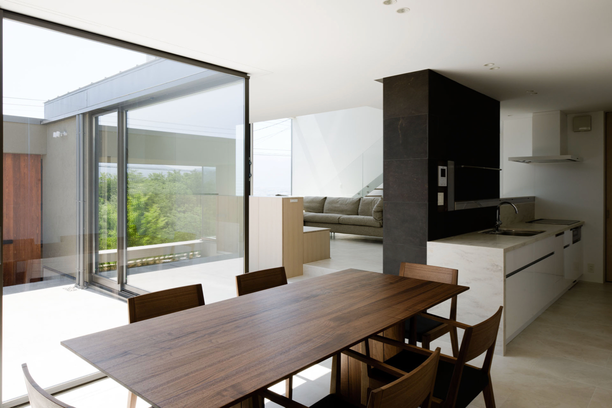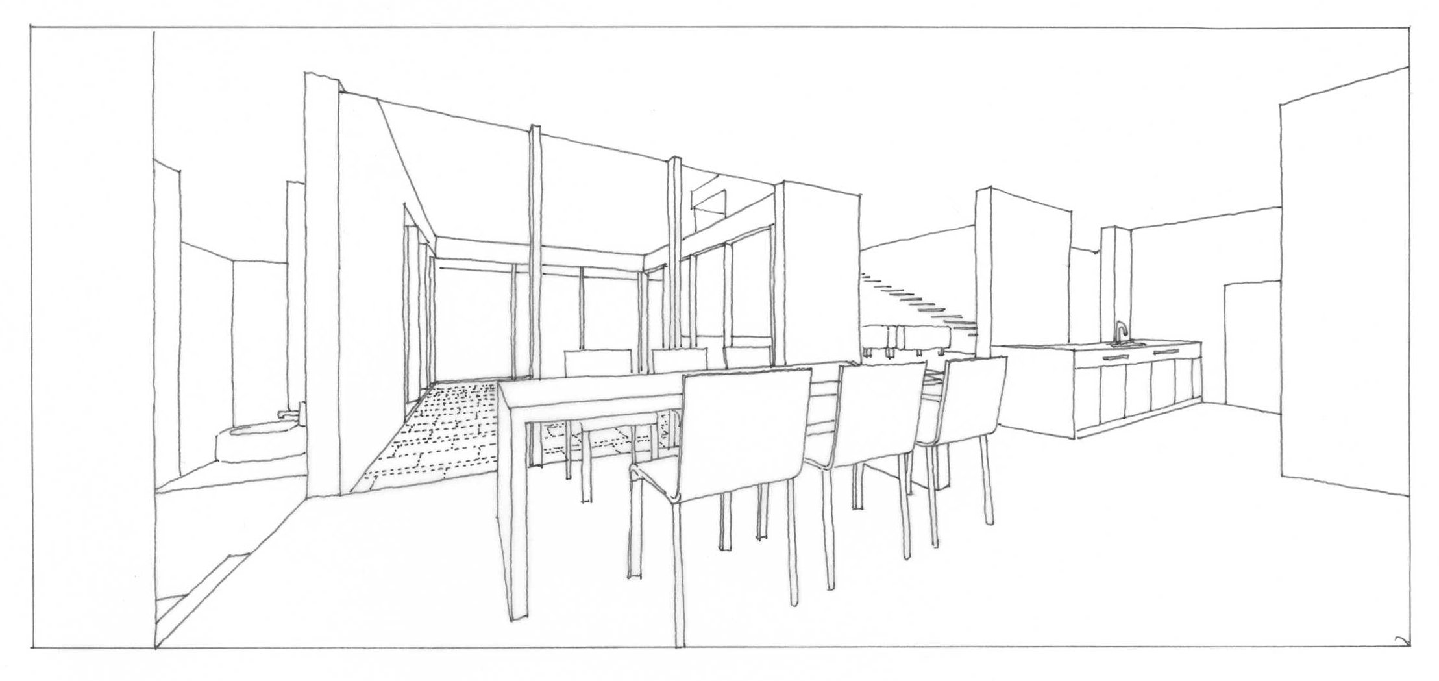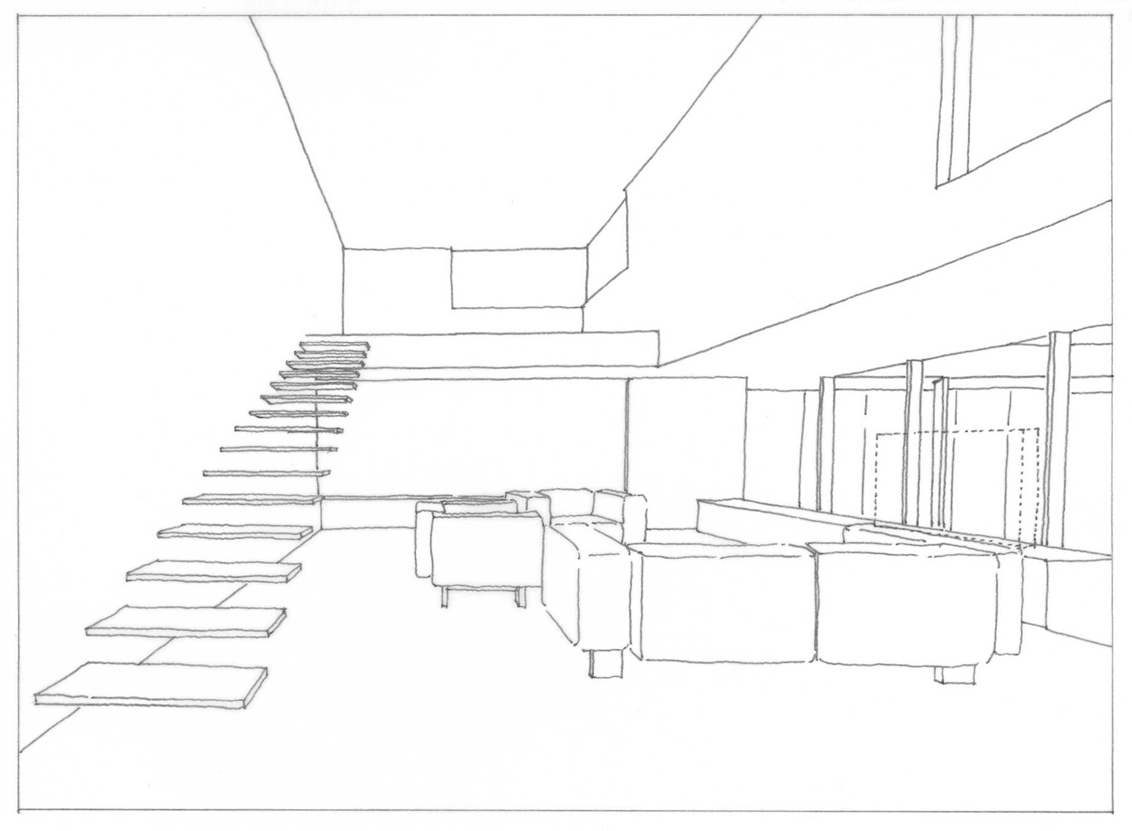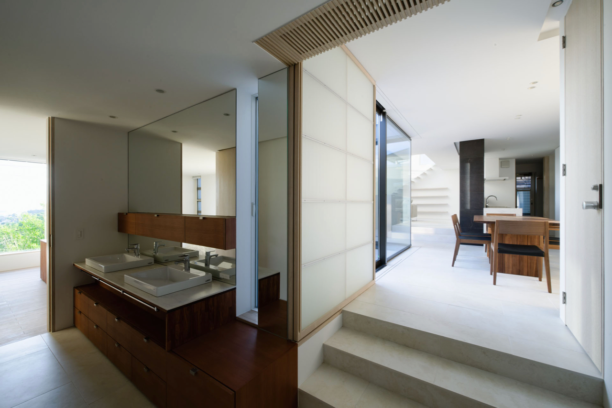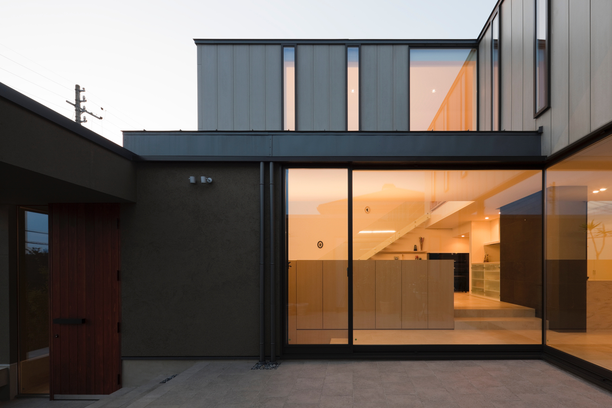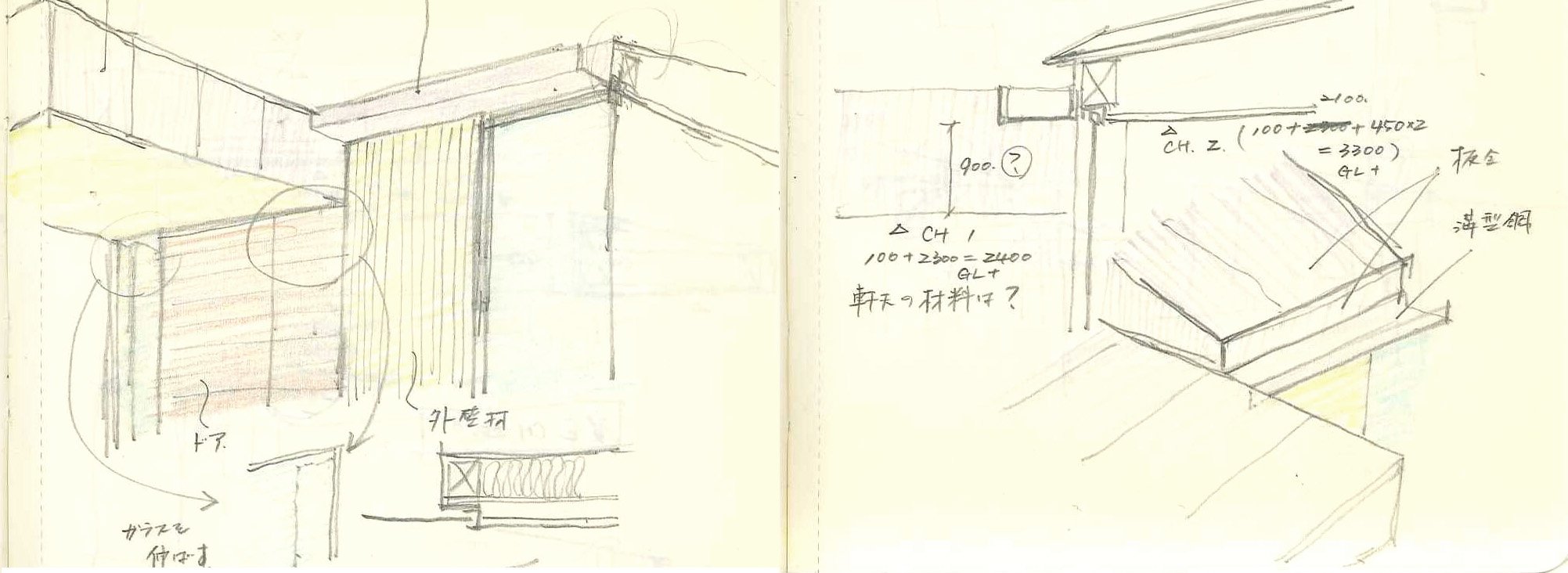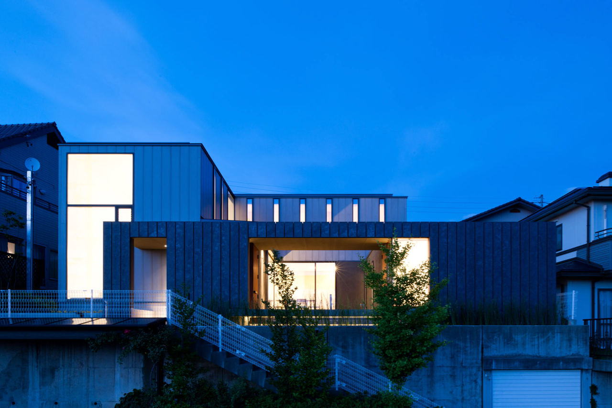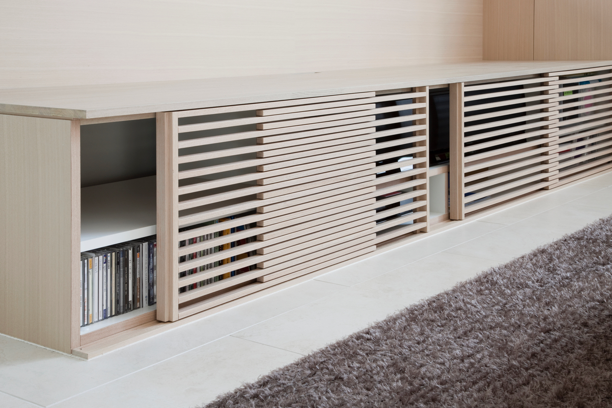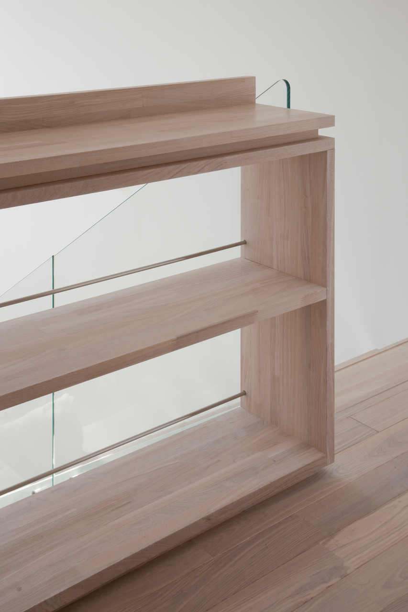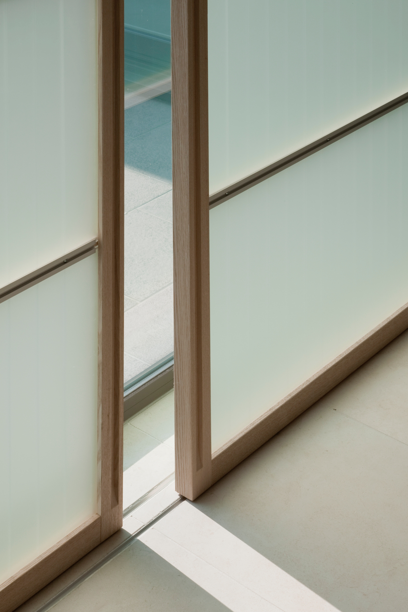松本の家(K邸)
眼下に盆地の市街を、はるか遠方に北アルプス山脈を見晴らす、恵まれた高台の敷地に建つ一戸建ての住宅。以前よりこの地に住んできた施主は、何よりもこの恵まれたロケーションを活かした、風景とともに生活できる住宅を望んだ。
春から秋にかけての爽やかで過ごしやすい信州の気候は、冬になると一変し、時に零下10℃を下回る厳しい寒さが訪れる。施主のもう一つの要望は、冬の厳しい寒さの中でも暖かく過ごすことのできる住まいであった。
こうした施主の希望に対し、まず私たちは、中庭を囲みながら敷地の微地形に沿うような緩やかなレベル差を持つ、一体的につながった室内空間を提案した。次に、市街と山脈を見晴らす極めて大きなスチールサッシを持つ居間、中庭越しに風景と対峙する食堂、縦長の多数のスリット状開口部を持つギャラリーなど、互いに緩やかに繋がりながら、様々な方法で風景と向き合う室内をデザインしていった。
「K House」は、私たちにとって初の寒冷地での住宅であるため、熱環境性能の追求にも特に力を注いでいる。
壁・屋根等には、この敷地に次世代基準で要求される性能を一段階上回る断熱性を持たせ、全ての開口部に断熱・遮熱性に優れたLow-Eペアガラスを採用している。
中でも、室内と中庭を空間的に一体化するL型の大きな開口部の室内側には、必要に応じて引き出すことのできる「断熱引戸」を設けた。この「断熱引戸」は積水化学工業が、新エネルギー・産業技術総合開発機構(NEDO)の助成を受けて開発した透明断熱材「エアサンドイッチ」を、2枚のアクリル板で挟み込んで製作した「現代の障子(しょうじ)」である。これを引くことで、一般の外壁と同等の断熱性能を窓に持たせることが可能となる。
この「断熱引戸」は同社の全面的な協力のもと、実作の新築住宅としては国内外を含め、初めて実現したものである。
("Hunter Douglas Designing Window Awards 2010" 国内最優秀賞受賞)
A single-family house built on an elevated site blessed with views to the town in the basin valley below and the Northern Alps in the distance.
The client, who had originally lived in the area, wished for a house that takes advantage of the great location and connects their everyday life to the landscape. e Shinshu region has refreshing and comfortable weather throughout spring to autumn, but the winter brings harsh cold with temperatures that at times drop to minus 10 degrees Celsius. e client thus also requested a house in which they can live warmly even through the severe cold of winter.
In response to these wishes of the client, we began by proposing interconnected interior spaces that encircle a courtyard and gently shift in height according to the topography of the site. Subsequently, we designed the rooms to relate to the landscape in different ways. e living room has a very large steel sash window that opens towards the town and mountains; the dining room draws in the scenery across the courtyard; and the gallery has many tall slit-like windows.
The K House was the first house that we designed in a cold climate area and so we directed our efforts particularly towards improving the quality of the thermal environment. We gave the walls and roof a level of thermal insulation that surpasses even next-generation standards and used low-e double-glazed windows to effectively insulate all of the openings. Furthermore, we installed a sliding insulation door that can be pulled out as needed along the inside face of the large L-shaped opening that merges the spaces of the interior and the courtyard. is sliding insulation door is like a modern shoji screen that was made by the Sekisui Chemical Co., Ltd. using two acrylic panels that encase an “Air Sandwich”, a transparent insulation material developed with the aid of the New Energy and Industrial Technology Development Organization (NEDO). By pulling this door shut, a level of thermal insulation equivalent to that of ordinary exterior walls can be achieved for the window.
The sliding insulation door was able to be implemented in a newly constructed house for the first time both domestically and internationally with the full support of Sekisui Chemical Co., Ltd.
Awarded the 2010 Hunter Douglas Designing Window Award (First Prize in Japan)
名称:K House
施主:個人
所在地:長野県
用途:戸建住宅
面積:177.85m2
竣工:2010年8月
基本・実施設計:カスヤアーキテクツオフィス(粕谷淳司・粕谷奈緒子・菊地臨・村田裕紀)
監理:カスヤアーキテクツオフィス(粕谷淳司・粕谷奈緒子・村田裕紀)
構造設計:小西泰孝建築構造設計(小西泰孝・金子武史)
照明デザイン:ソノベデザインオフィス(園部竜太)
設備設計:前田設備設計事務所(前田康太)
外構監修:カネミツヒロシセッケイシツ(金光弘志)
施工:松本土建株式会社(高木時浩・山本千晶)
撮影:吉村昌也(Copist & the Brushworks)
Project name: K House
Client: Personal
Project site: Nagano, Japan
Function: Private House
Size: 177.85m2
Design & Supervision: Atsushi+Naoko Kasuya, Linn Kikuchi, Yuki Murata(KAO)
Structural Design: Yasutaka Konishi, Takeshi Kaneko (KSE)
Lighting Design: Ryuta Sonobe(Sonobe Design)
Landscape Design: Hiroshi Kanemitsu(KHDO2004)
Contractor: Matsumoto-Doken Co.,Ltd.(Tokihiro Takagi, Chiaki Yamamoto)
Photo: Masaya Yoshimura(Copist & the Brushworks)
