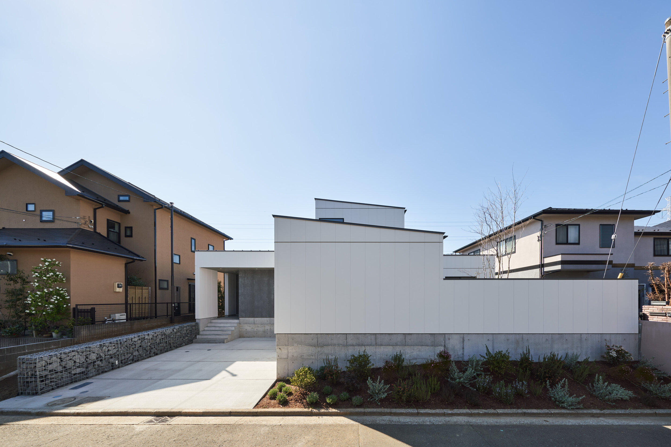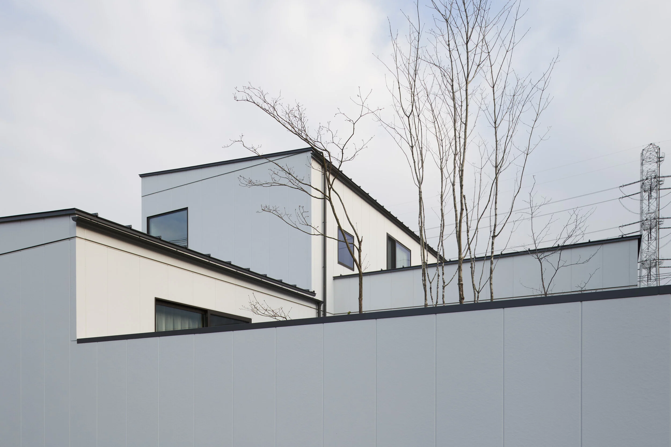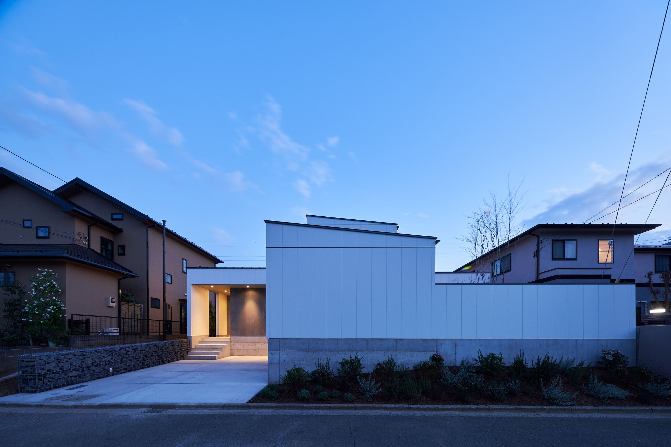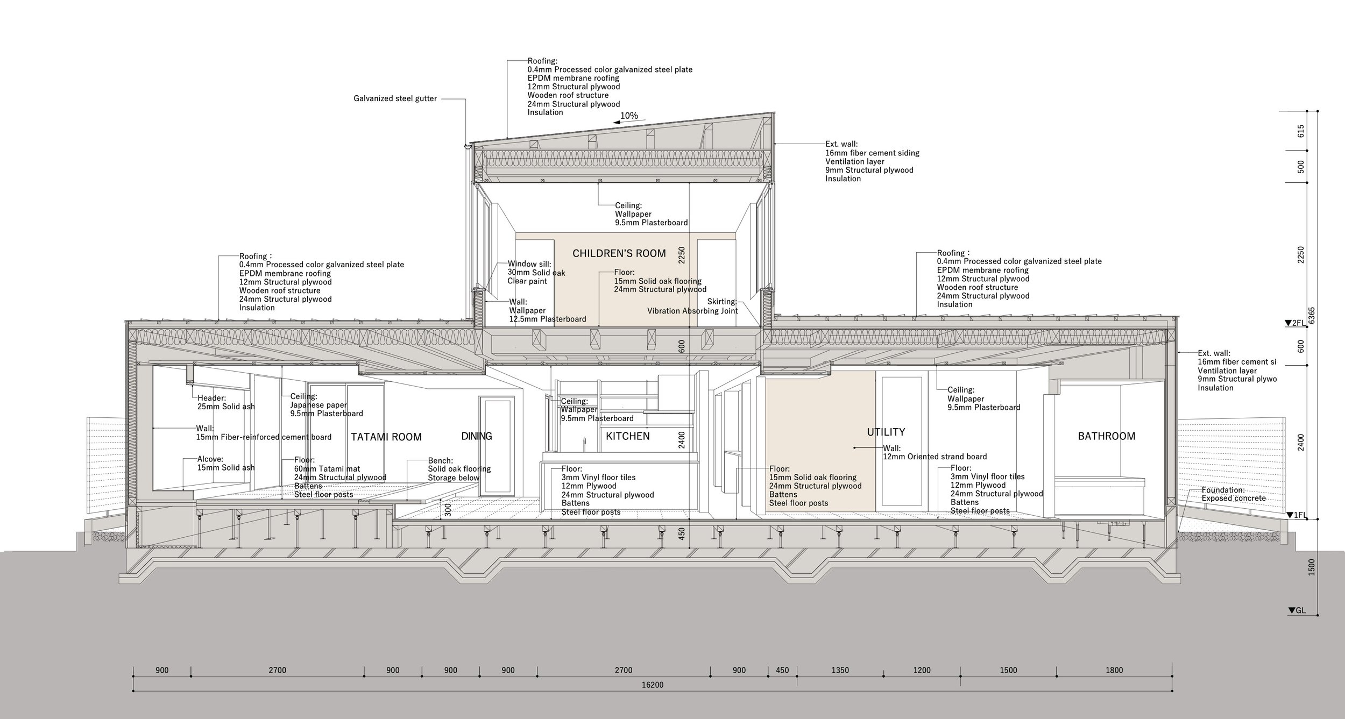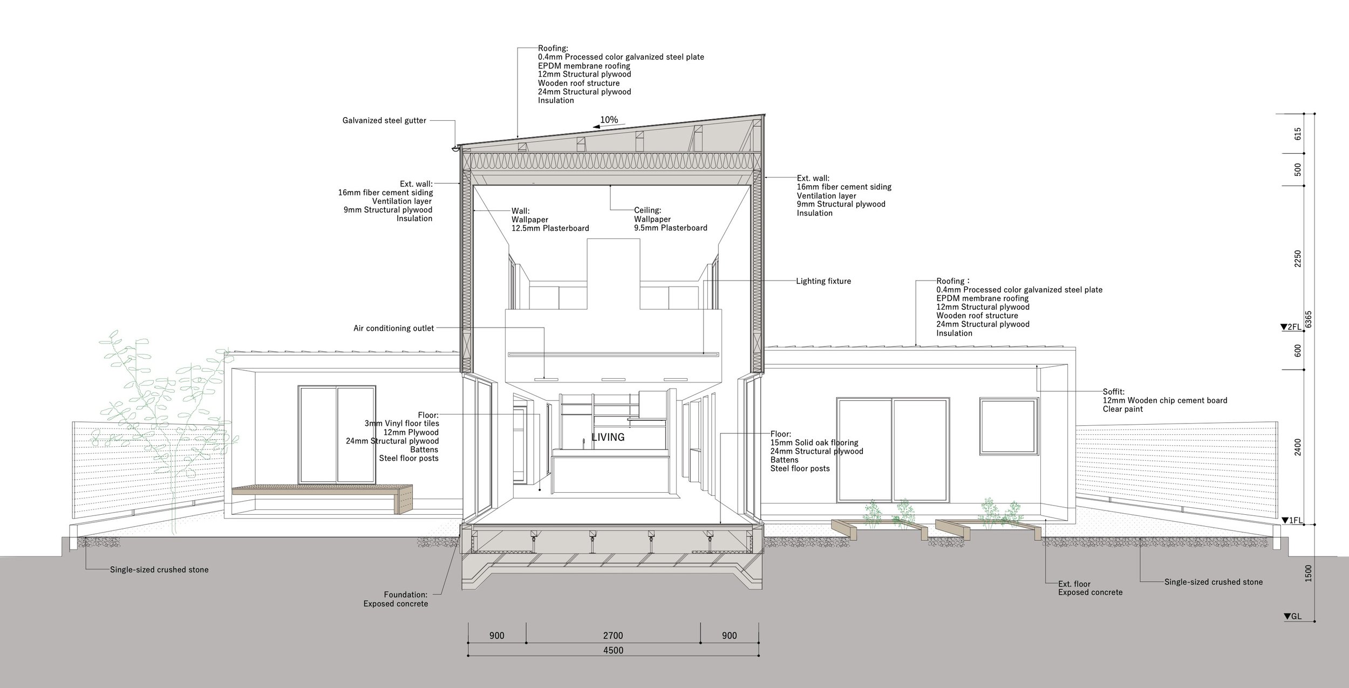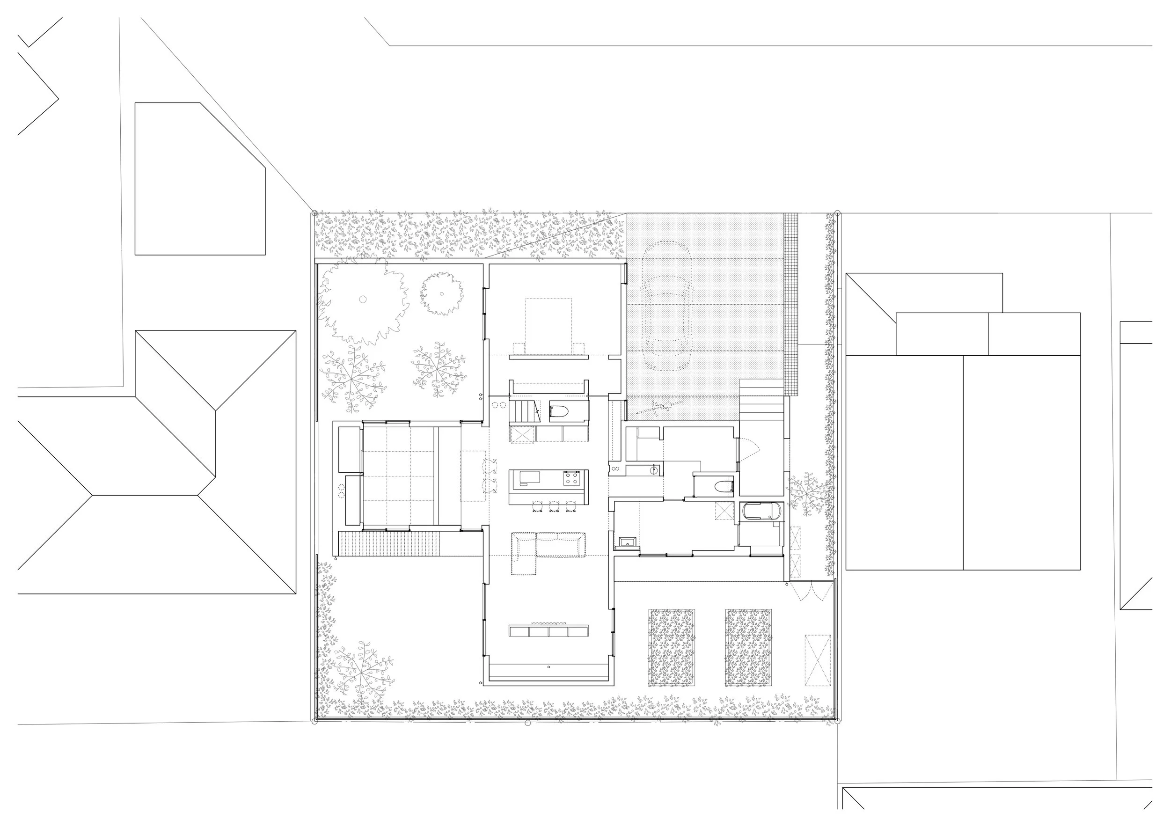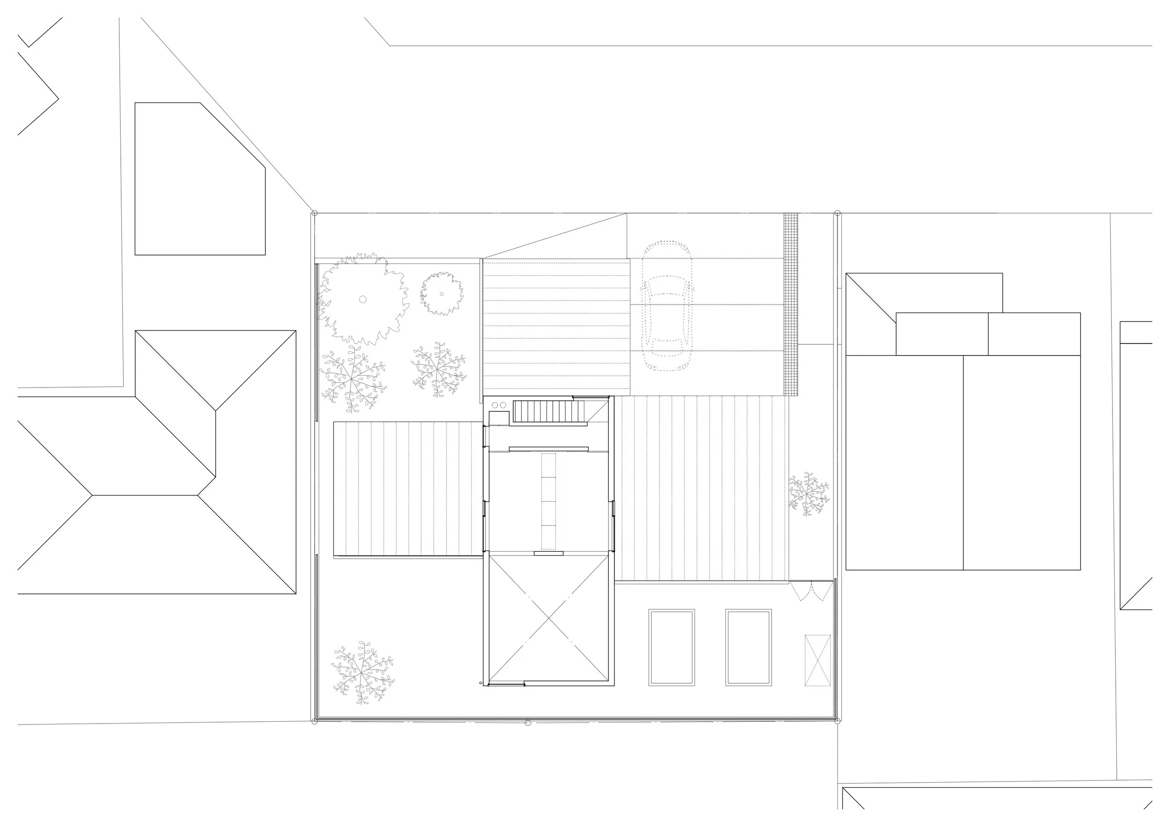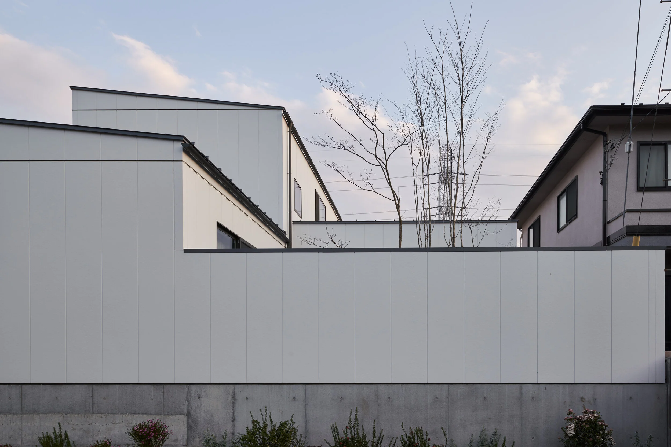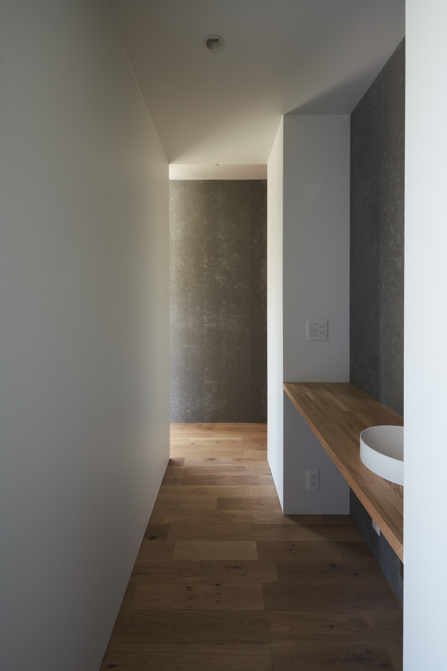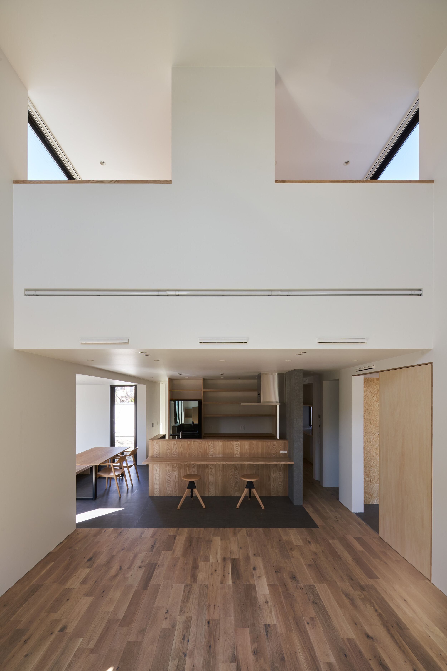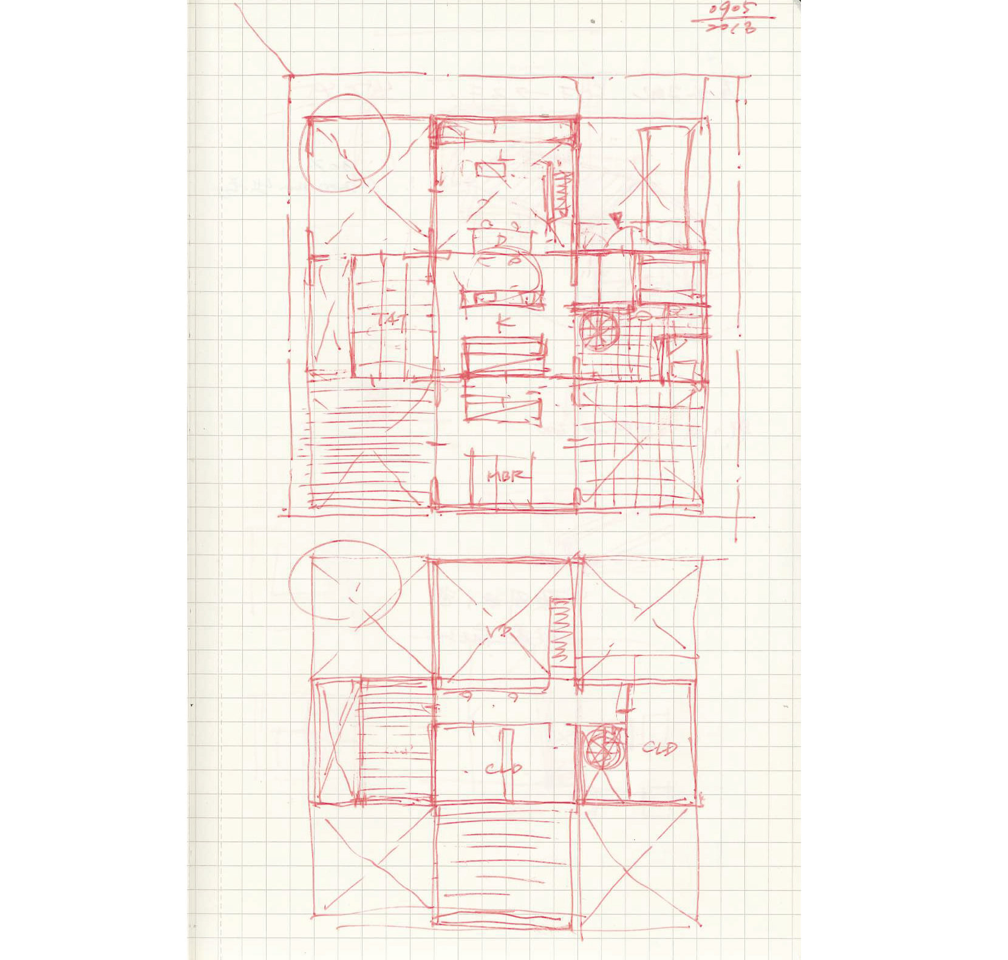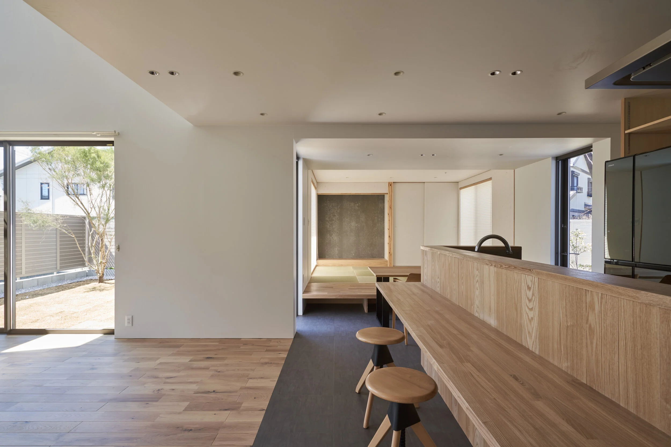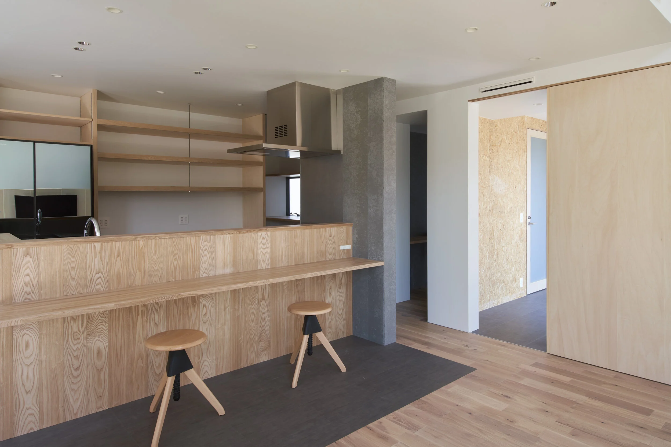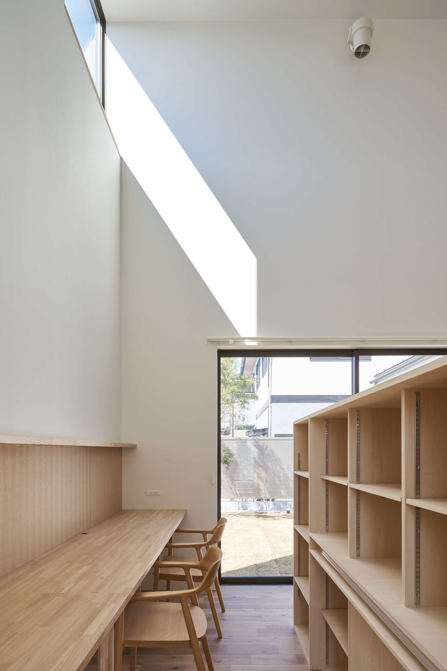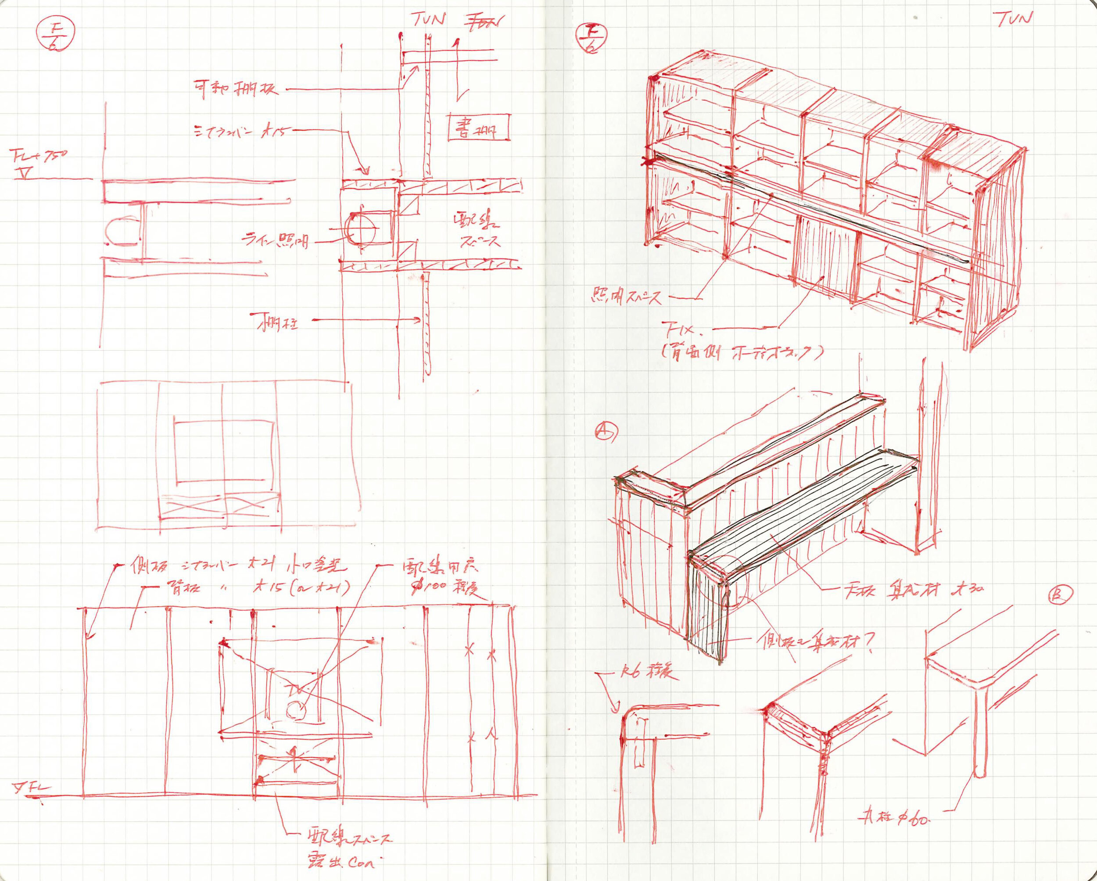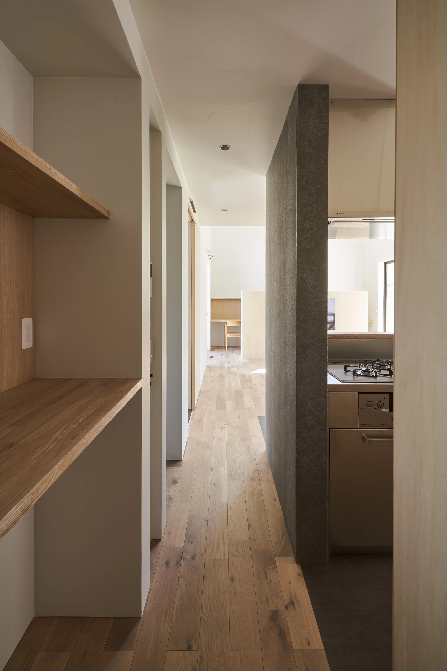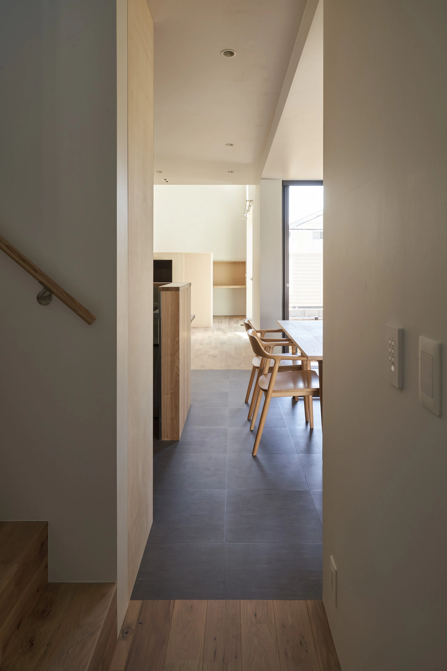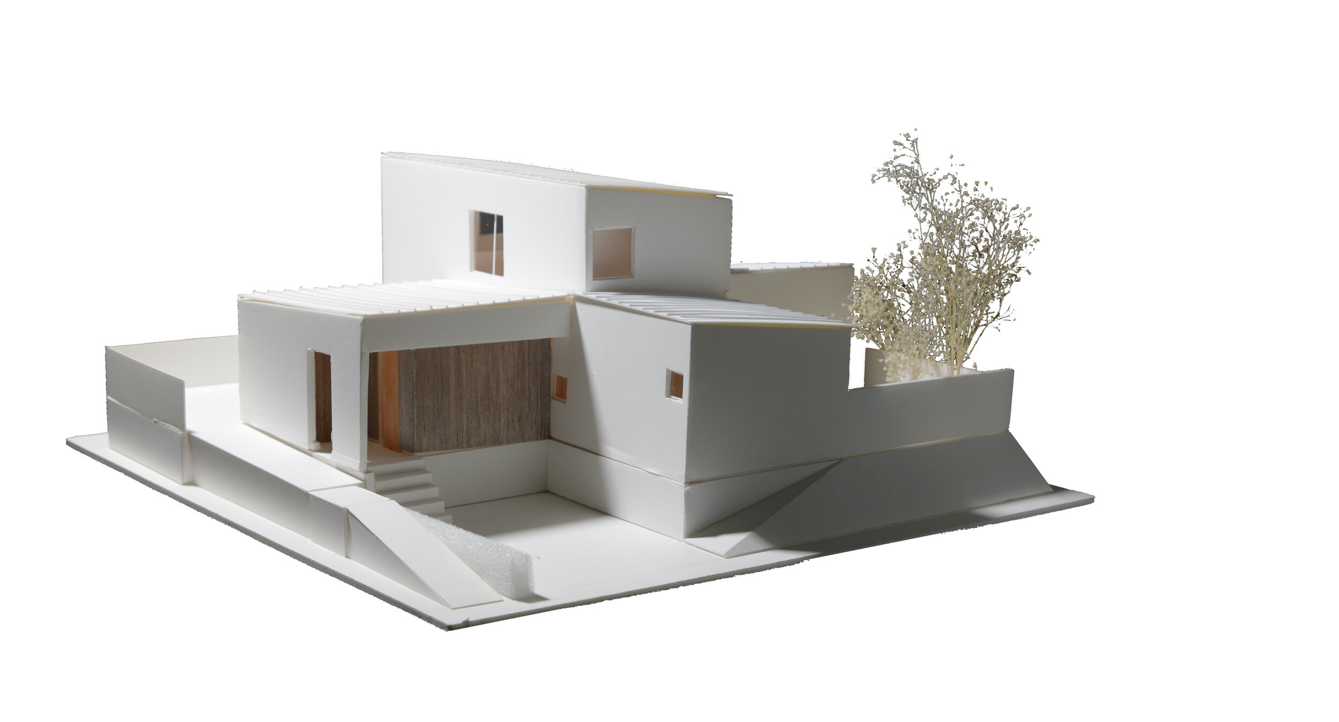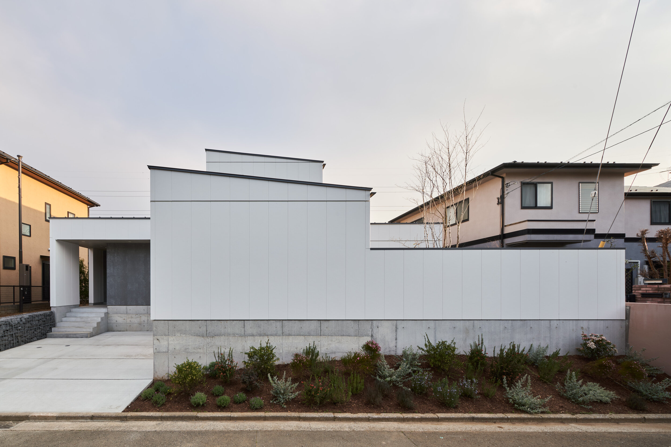N House
1980年代に大規模な開発が行われた住宅地の一角に計画した、木造2階建の独立住宅である。私たちはこの住宅で、郊外の比較的大きな敷地における住宅の建ちかた、周囲との距離の取りかたについて、いくつかの試みを行っている。
この住宅では、約340㎡の敷地中央に十字形の平面を持つ住宅を配置し、庭をその周囲に振り分けることによって、敷地内に「明の庭」「静の庭」「用の庭」「アプローチ」という、性質の異なる4つの外部空間を作り出している。「明の庭」は芝生が張られ、ティーツリーと呼ばれる南半球原産の樹が1本だけ植えられた庭で、南西に位置し、光に満ちた明るい庭である。「静の庭」は北西に位置し、日本の落葉樹を数本植えて、雑木林のような落ち着いた静かな雰囲気を作り出している。南東にある「用の庭」は家庭菜園と数本の果樹があり、洗濯物干しに使うなど、飾り気のない実用のための庭である。北東の「アプローチ」は駐車場のある前庭である。
南端のリビングルームは東西の2面を「用の庭」と「明の庭」に、東端の和室は南北の2面を「明の庭」と「静の庭」に、というように、それぞれ異なる庭に面している(主寝室は西側を「静の庭」に、ユーティリティーは南側を「用の庭」に、それぞれ面している)。
このような、内外を等価に扱う配置計画によって、自然光と風、そして内外を縫うような視線が室内を抜ける。移ろいゆく時刻や天候、季節を感じながら過ごすことのできる住宅を作りたいと考えた。
敷地をグリッド状に9分割し、中央の十字部分(5マス)を室内に、周囲の4マスをそれぞれ性格の異なる庭とする配置計画は、建築主が求めていた住まいの規模に対して土地がかなり大きかったことから、一般的な配置では庭が大きくなりすぎて手に余る状態が想像され、それを避けることが一つの目的だった。そのこと自体は、恵まれた状況が生み出した贅沢な悩みと言えなくもない。けれどももう一つの、かついちばん大切な目的は、隣接する典型的な郊外住宅と直には向き合わないけれど、閉じて拒否することもない、付かず離れずの関係を生むことにあった。
この配置により、周囲の目を気にせずに庭に面した窓を開けることができ、朝の光、高く上った南の日差し、赤みがかった夕日、そして季節ごとの風を、それぞれの方角から室内に導くことができるようになった。
それだけでなく、敷地中央のみを2階建てに、周囲に向かって伸びた部分は平屋建てにする全体構成により、間近に接する隣家の2階は、ここがかつて駐車場だった以前の状態と変わらぬ明るさと風を享受でき、そして敷地の四隅に設けた庭も、隣家の窓や庭から斜めに抜ける開放的な視線と風通しをもたらすことになった。ニュータウンに立ち並ぶ、比較的広い敷地を持つ郊外住宅群の間に後から入り込んできた、一風変わって見える新参者の白い住宅は、その外観こそ周囲に馴染んでいるとは言えないが、見た目に少し反して新築時からすんなりと周囲に受け入れられたように見える。
十字型の平面形状が与えてくれるもう一つの効用は、この場所で考え得る、最も長い室内の視線を、それも二方向に向けて確保できることである。そのためにも室内の扉は必要最小限に、そして引戸にして通常は開けておきたいと考えた。北端にある主寝室は、その東西に引戸で入り口が設けられていて、南に向かってそれぞれ約15mの視線が室内で抜けるようになっている。東西方向も同様に、西端の和室から東端の浴室に向かい、やはり約15mに渡って視線が抜ける。和室の小上がりはダイニングテーブルのベンチを兼ねて、家族の気取らない居場所を作り出すとともに、床下の懐を使って全館空調の換気装置が収められている。
中央に位置する台所から四方に向かって、十字型の先に設けられた居室には、例えば居間や主寝室といったように、一応の名前が与えられているが、これらはあまり固定的なものとは(建築主も、設計した私たちも)考えていない。南側の「居間」に食卓が置かれることもあり得るし、西側の「和室」は現在のところ子供たちの居場所だが、将来的には夫婦の寝室になるかもしれない。「主寝室」の両端に設けられた引戸は 、 ここが 将来別の目的の2室に分割される可能性を示唆していて、それは2階の子供室も同様である。
4つの外部空間(庭)には、それぞれの置かれた方位や植栽の違い、周囲との関係による個性があるが、その一方で室内に強い個性はなく、それぞれが面する外部空間の違いによって互いに性質が異なっている程度である。その意味でもこの住宅の室内は「空間」というよりむしろ「場所」であり、互いに連続する一種のランドスケープのように考えられている。つまりこの住宅は郊外の住宅地に、周囲に対して開かれながらも「自律的なランドスケープとしての住まい」を作り出そうとする試みである。
名称:N House
施主:個人
所在地:神奈川県
用途:戸建住宅
面積:140.47m2
竣工:2020年3月
基本設計:カスヤアーキテクツオフィス(粕谷淳司・粕谷奈緒子・平木かおる)
実施設計:カスヤアーキテクツオフィス(粕谷淳司・粕谷奈緒子・平木かおる)+ムカバトリ(村田裕紀・村田優花)
監理:カスヤアーキテクツオフィス(粕谷淳司・粕谷奈緒子・平木かおる)
構造設計:長坂設計工舎(長坂健太郎・岡田美穂)
照明デザイン:ソノベデザインオフィス(園部竜太)
施工:新都市建設株式会社(小林千)
外構:en景観設計(中山大輔)
撮影:吉村昌也 (Copist & the Brushworks)
This is a two-storey wooden independent house in a residential area where a large scale development had taken place in the 1980s. In this house, we tried several things about how to build a house in a relatively large suburban area and how to distance it from its surroundings.
In this house, a cruciform house is placed in the center of the site of 340 square meters, and the garden is distributed around it to create four exterior spaces of different characteristics: the bright garden, the tranquility garden, the utility garden, and the approach. The bright garden is a lawn-covered garden with a single tree native to the southern hemisphere called a tea tree, located to the southwest, and is a bright and light-filled garden. The tranquility garden is located in the northwest and is planted with a few Japanese deciduous trees to create a serene and quiet atmosphere like a wooded area. The utility garden to the southeast has a vegetable garden and some fruit trees that are also used for drying clothes and other unadorned practical purposes. The northeast approach is the parking lot, and the approach corridor is a front yard with a parking lot.
The living room at the south end of the house faces the utility garden and the bright garden on two sides, and the Japanese room at the east end of the house faces the bright garden and the tranquility garden on two sides (the master bedroom faces the tranquility garden on the west side, and the utility room faces the utility garden on the south side). With this kind of layout plan that treats the inside and outside equally, natural light and wind, and a line of sight that seems to weave between the inside and outside, pass through the room. We wanted to create a house in which one can spend time feeling the changing time, weather, and seasons.
The site was divided into nine squares in a grid pattern, with the central cross section (five squares) used for the interior and the surrounding four squares used as a garden with different characteristics. One of the objectives of the layout plan was to avoid the garden becoming too large for the scale of the house required by the client, as the land was quite large. This in itself is an extravagant concern created by a privileged situation. However, the other and most important objective was to create a relationship that would not directly confront the adjacent typical suburban housing, but would not close off and reject it either.
This arrangement allows the windows facing the garden to be opened without worrying about the surrounding eyes, and allows the morning light, the rising southern sun, the reddish evening sun, and the seasonal breeze to enter the room from different directions.
The second floor of the neighboring house, which is in close proximity to the house, enjoys the same light and breeze as before when the house was a parking lot, and the garden at the four corners of the site provides an open line of sight and ventilation through the windows and garden of the neighboring house. In addition, the gardens at the four corners of the site provide open sight lines and ventilation that slant away from the windows and gardens of the neighboring houses. The newcomer's white house, which came in later among the relatively spacious suburban houses in the new town, does not fit in well with its surroundings, but contrary to its appearance, it seems to have been accepted easily from the time it was built.
Another benefit of the cruciform shape of the house is that it allows the longest possible line of sight into the room, and in two directions. For this reason, we wanted to minimize the number of doors in the room, and to keep them usually open with sliding doors. The master bedroom is located at the north end of the house, and has sliding doors on its east and west sides, allowing a line of sight of about 15 meters to the south. In the east-west direction as well, from the Japanese-style room at the west end to the bathroom at the east end, the line of sight also extends for about 15 meters. The small raised area in the Japanese-style room serves as a bench for the dining table, creating an unpretentious place for the family, and the ventilation system for the whole building air conditioning is housed in the pocket under the floor.
From the kitchen in the center of the house, the rooms facing in all directions are given names, such as the living room and the master bedroom, but neither the architects nor the designers consider them to be fixed. The "living room" on the south side could have a dining table, and the "Japanese-style room" on the west side is currently a place for the children, but it may become a bedroom for the couple in the future. "The sliding doors at both ends of the master bedroom suggest that it may be divided into two rooms for different purposes in the future, and the same goes for the children's room on the second floor.
Each of the four external spaces (gardens) has its own character based on the direction in which it is placed, the nature of the plantings, and the relationship with the surroundings, while the interior spaces do not have a strong character. In this sense, the interior of this house is a "place" rather than a "space," and is considered as a kind of landscape that is continuous with each other. In other words, this house is an attempt to create a "house as an autonomous landscape" in a suburban residential area, while remaining open to its surroundings.
Project name: N House
Client: Personal
Project site: Kanagawa, Japan
Function: Private House
Size: 140.47m2
Preliminary Design:Atsushi+Naoko Kasuya, Kaoru Hiraki(KAO)
Design Execution : Atsushi+Naoko Kasuya, Kaoru Hiraki(KAO) + Yuki Murata, Yuka Murata(MUKAVATORI)
Supervision : Atsushi+Naoko Kasuya, Kaoru Hiraki(KAO)
Structural Design: Ken Nagasaka, Miho Okada (Ken Nagasaka Engineering Network)
Lighting Design:Ryuta Sonobe(Sonobe Design)
Contractor: Shintoshi-Kensetsu Co.,LTD.
Landscape: Daisuke Nakayama (en landscape design inc.)
Photo: Masaya Yoshimura (Copist & the Brushworks)
(Translated with www.DeepL.com/Translator)
