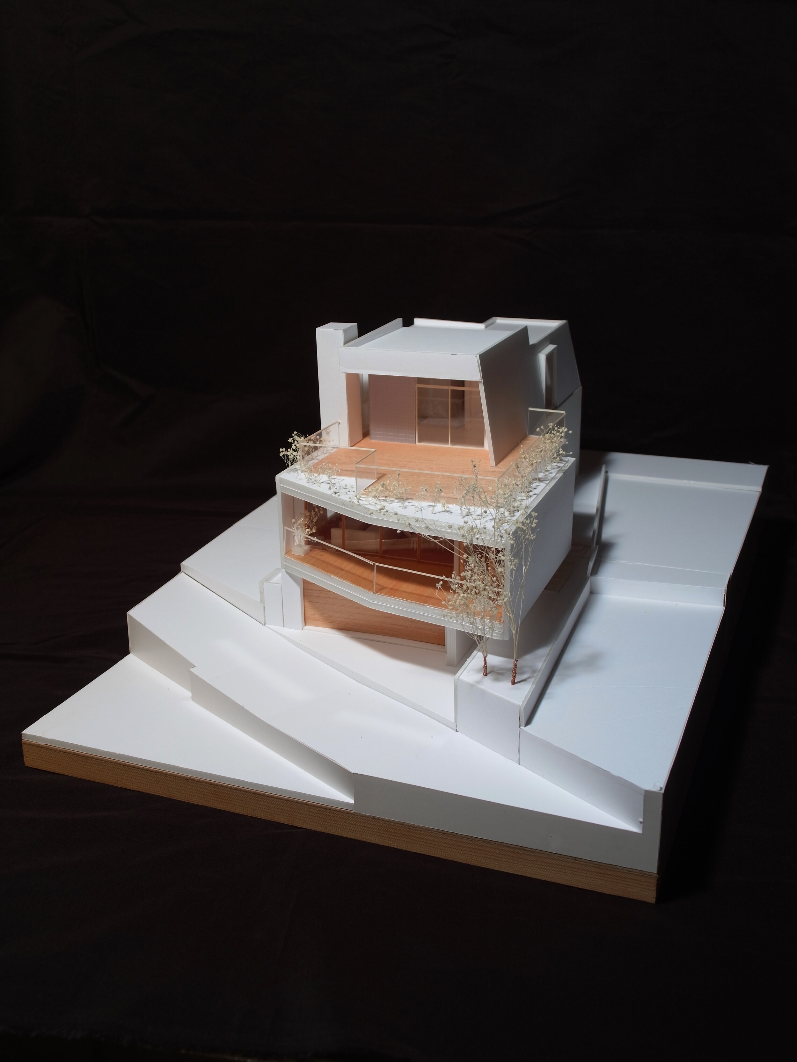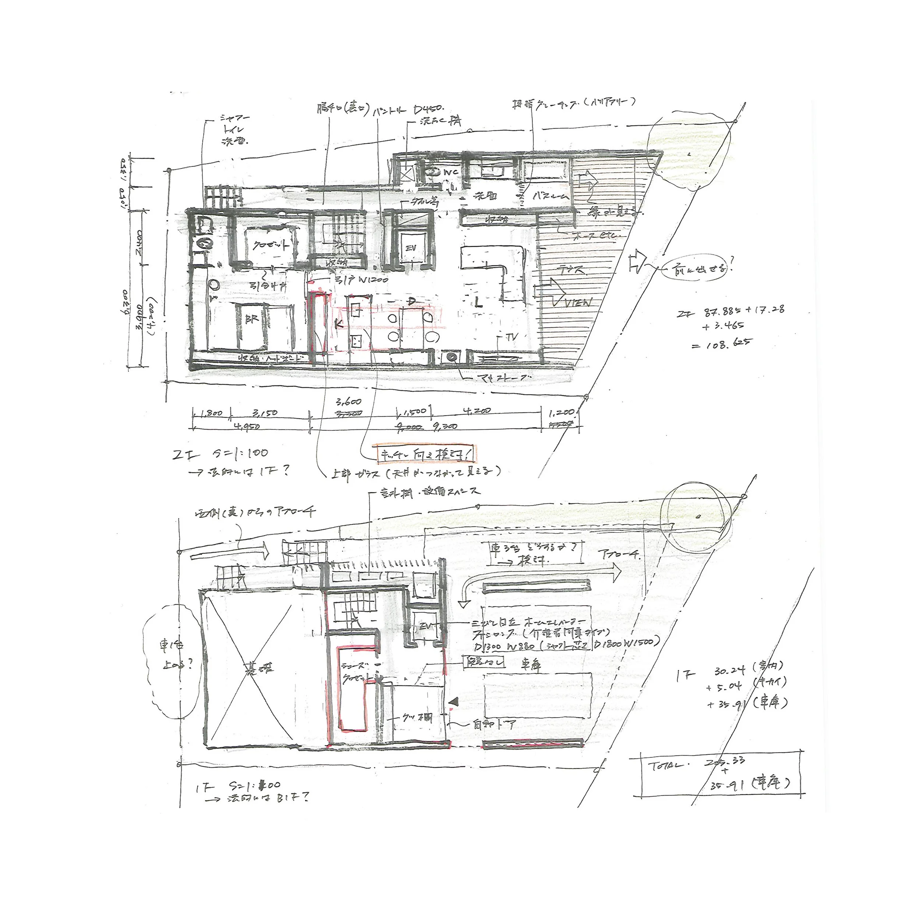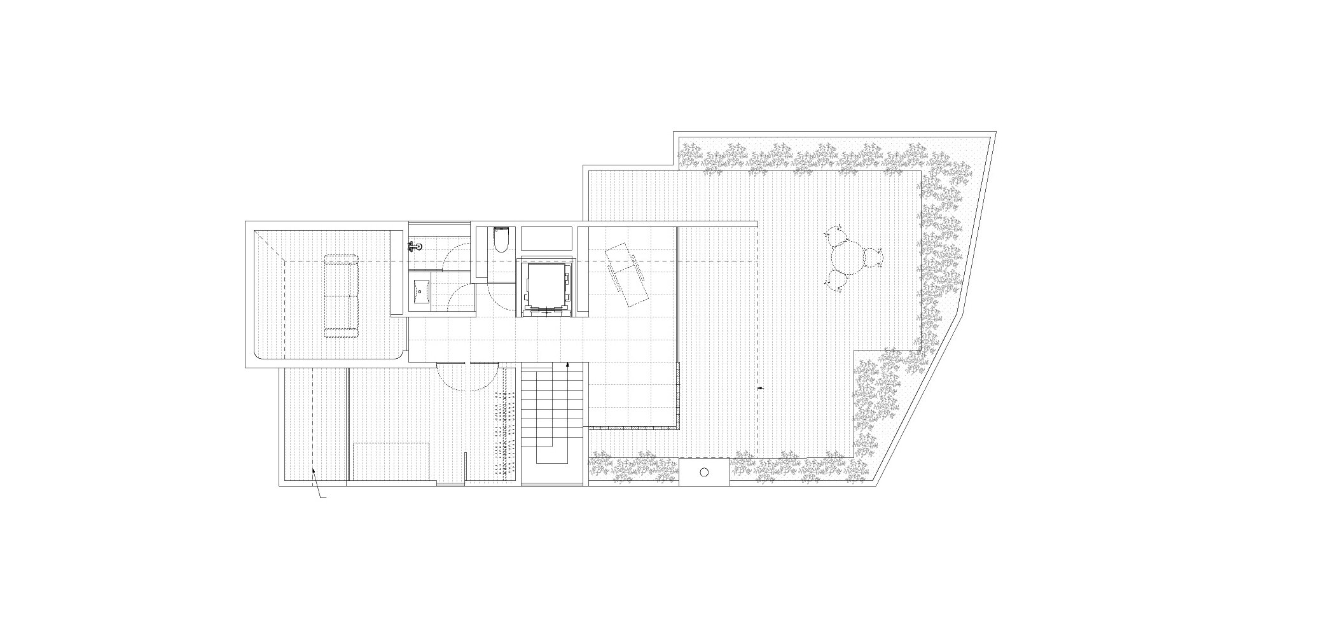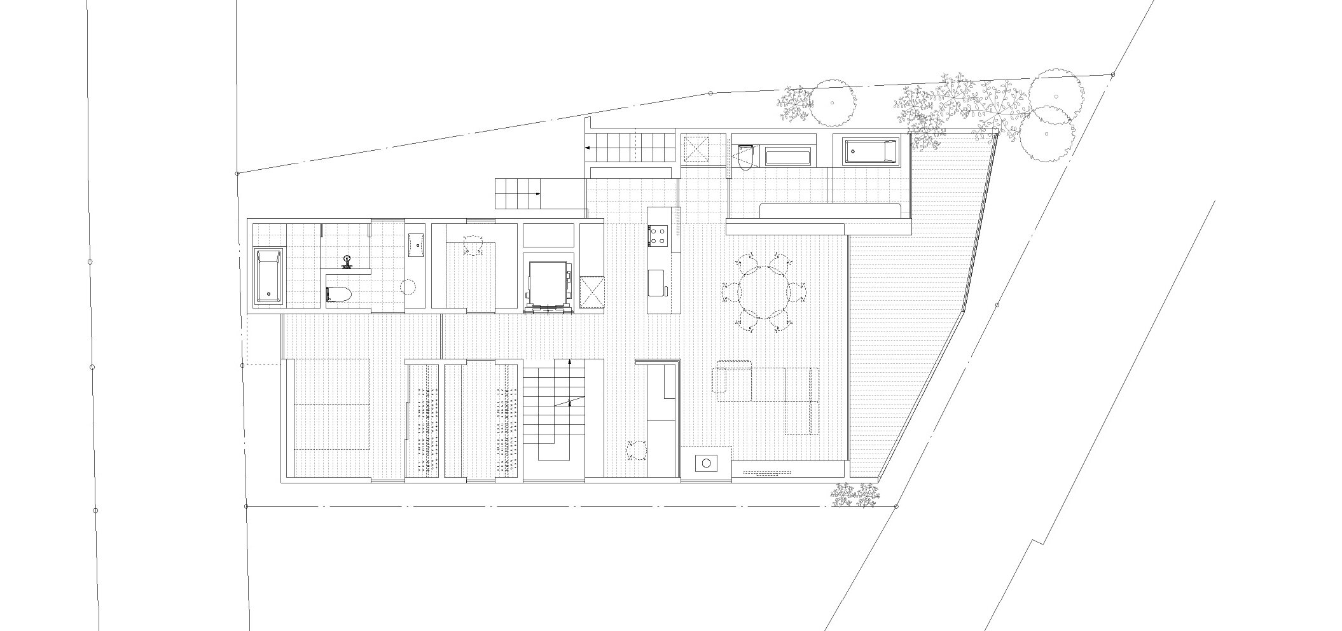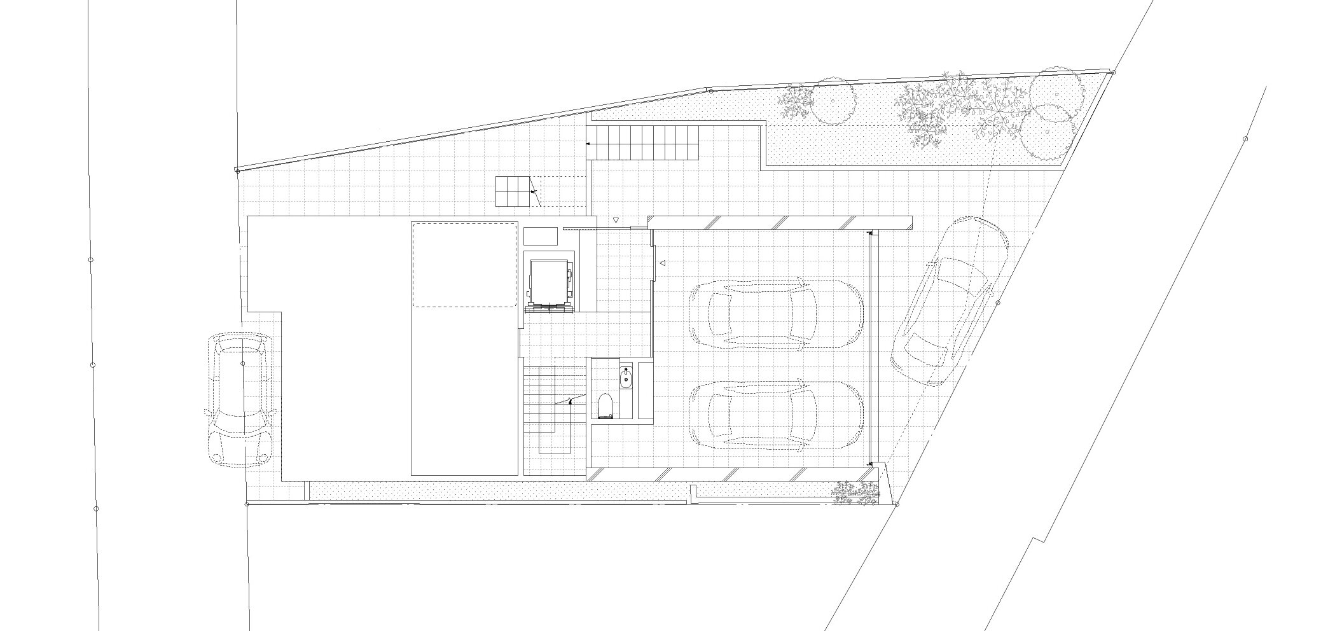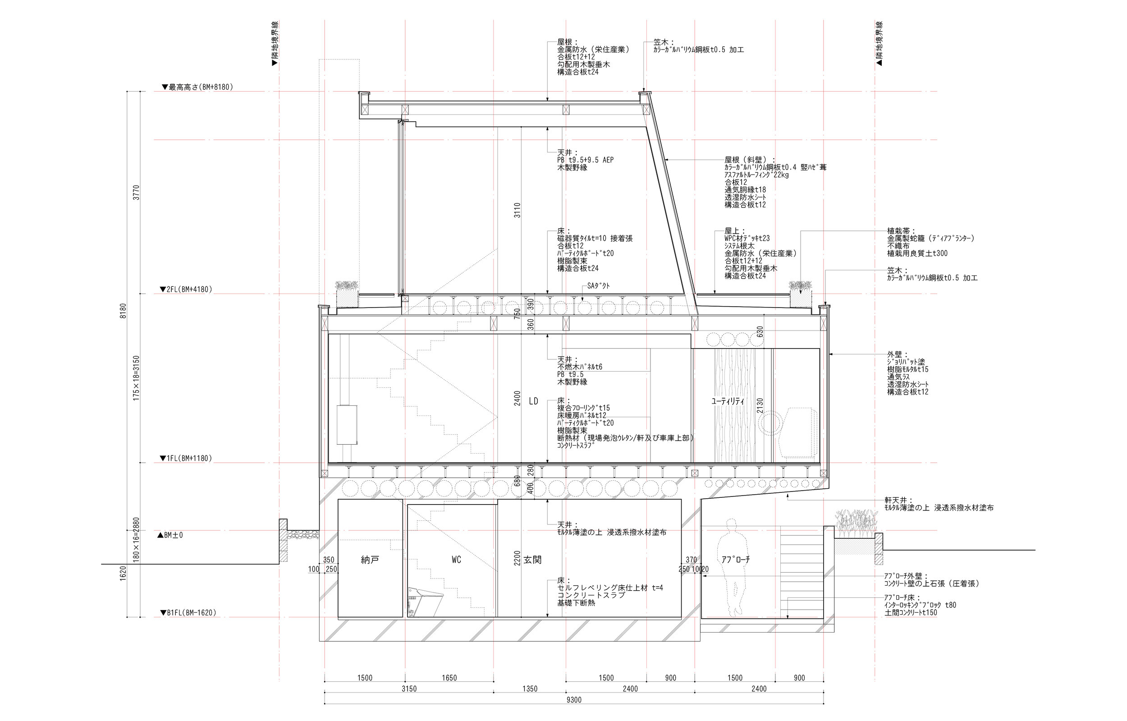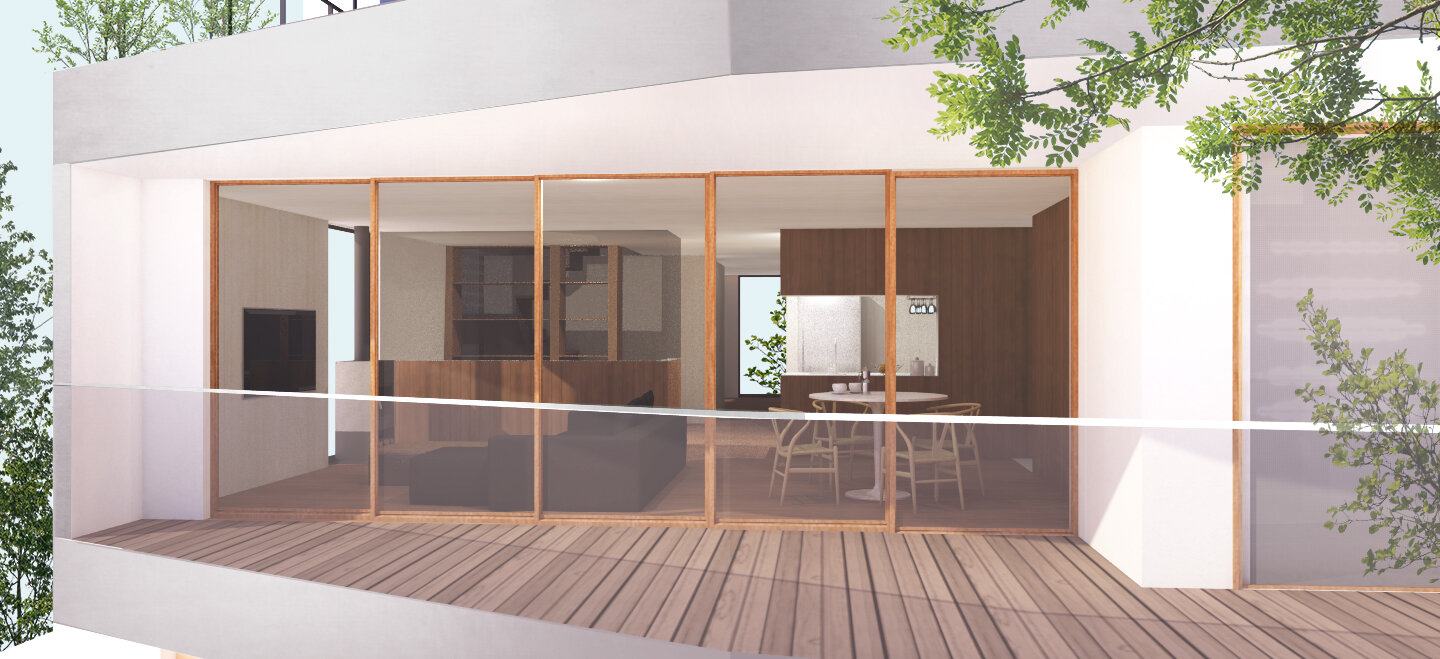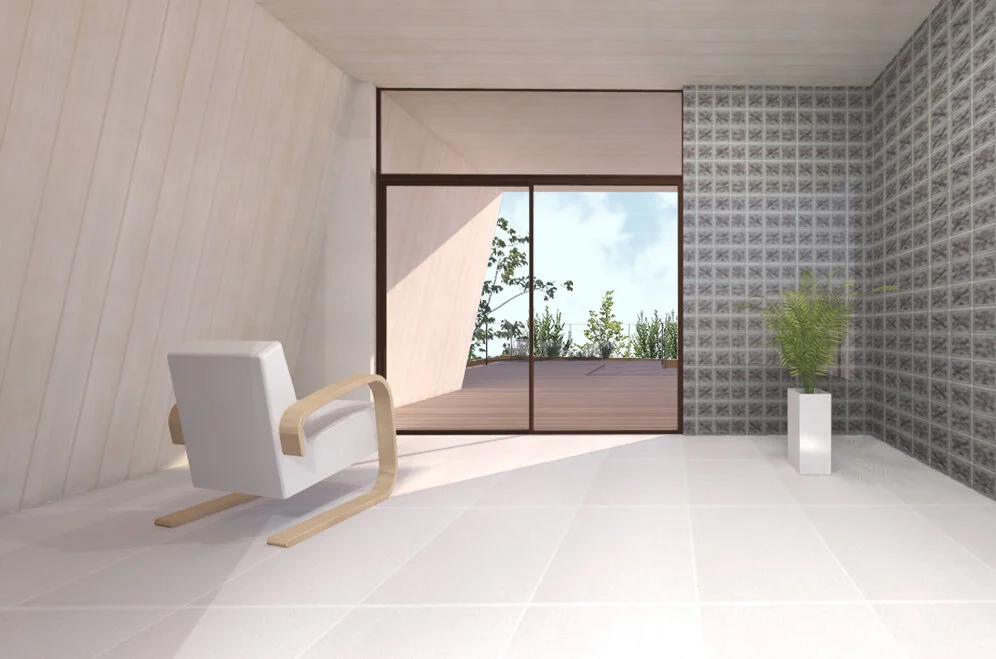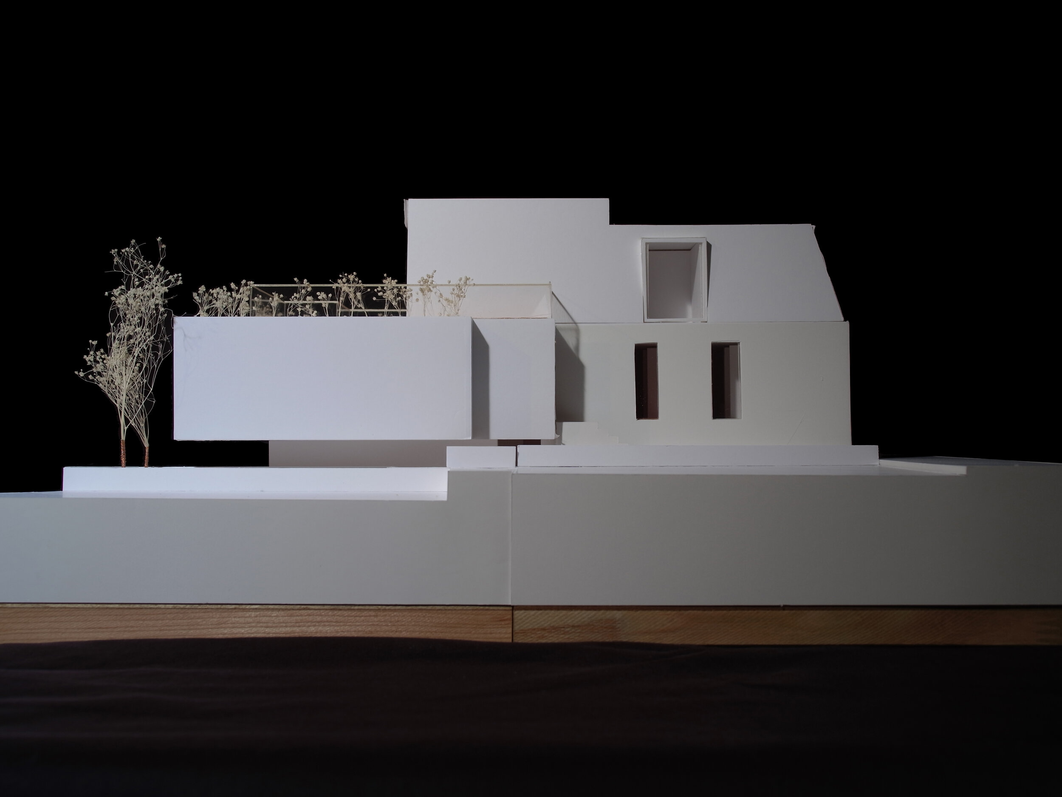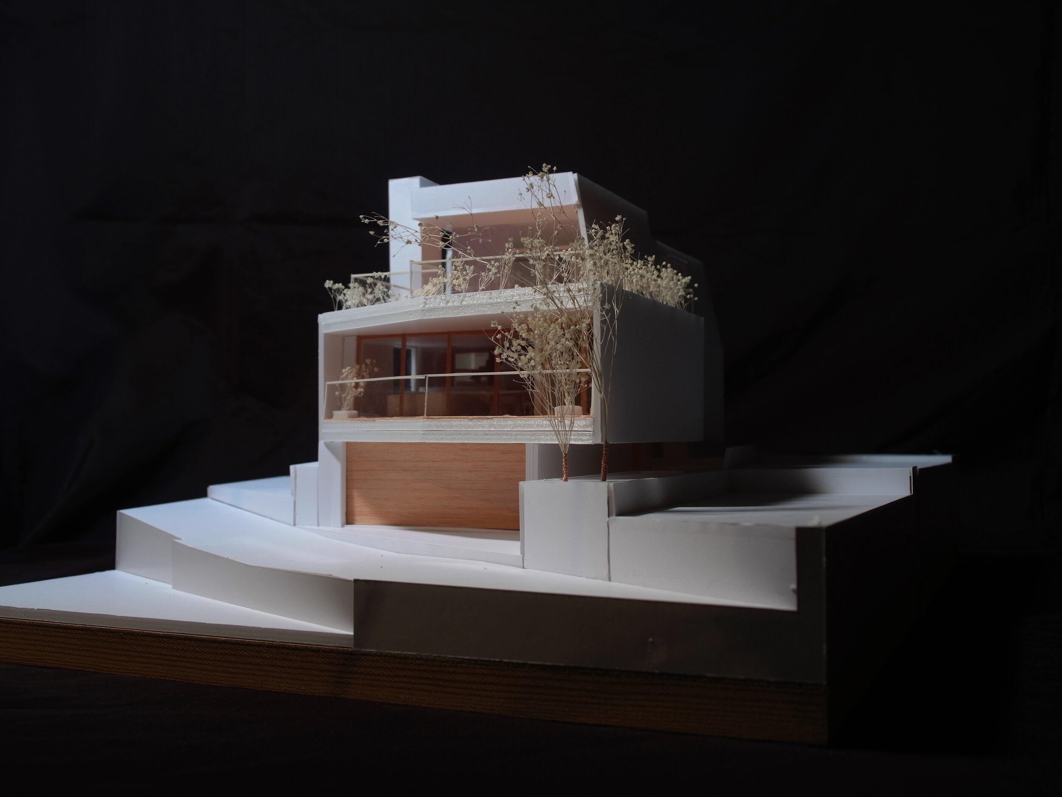N PROJECT
後に「崖線上の家」として実現した住宅の、別敷地における設計案である。敷地は東西を道路に挟まれた変形の形状で、東側はかつて河川であった緑道に面している。緑道に向かって進む船のような全体の形状は、住宅・建築のあらかじめ想定された形式には頼らず、敷地の平面形状と川の微地形による東西の道路の高低差に応答し、さらに東側道路に面する駐車スペース、敷地に課せられた高さ制限といった与条件を考慮した結果、しだいに出来上がっていった
この住宅では、建物の中央に据えられたエレベーターが室内のデザインに大きな影響を与えている。エレベーターの特性は、階段のようなシーケンシャルな(連続的な)移動とは異なり、自由に着床階を選び、階ごとに異なる世界を作り出せることにある。私たちはこの特性に注目し、主な生活階となる中間階は水平に伸びやかで、仕上げ材料に木材を多用した、落ち着いて過ごせる場所に、最上階は天井の高い、屋上庭園と一体となった開放感のある場所に、下階はコンクリートを仕上げに活かした場所にと、それぞれの階で異なる空間の雰囲気を持たせた。 これはエレベーターによって、住宅のデザインと室内の空間体験を、より豊かなものにする試みである。
名称:Nプロジェクト
施主:個人
所在地:東京都
用途:戸建住宅
面積:276.47m2
設計:カスヤアーキテクツオフィス(粕谷淳司・粕谷奈緒子・古橋一真・平木かおる)
構造設計:小西泰孝建築構造設計(小西泰孝・滝口雅之)
撮影:粕谷淳司
This is a design proposal for a house on a different site, which was later realized as "House on the Cliff Line". The site is a deformed shape sandwiched by a road on the east and west sides, and faces a greenway, which used to be a river, on the east side. The boat-like shape of the house facing the greenway is not based on the predetermined form of the house and the architecture, but is based on the difference in elevation between the east and west roads due to the flat shape of the site and the subtle topography of the river, as well as the parking space on the east side of the road and the height limit imposed on the site, which gradually led to the design of the house.
The elevator in the center of the building has a great influence on the interior design of this house. Unlike the sequential movement of a staircase, the elevator allows the residents to freely choose the floor they wish to land on, creating a different world for each floor. We focused on this characteristic, and created an environment with different spatial characteristics for each floor: the middle floor, which is the main living floor, is horizontal, spacious, and uses an abundance of wood finishes to create a relaxed atmosphere; the top floor has high ceilings and a sense of openness combined with the rooftop garden; and the lower floors have concrete finishes, to name a few. atmosphere. This is an attempt to enrich the design of the house and the experience of the interior space with the elevator.
Project name:N PROJECT
Client:Personal
Project site:Tokyo, Japan
Function:Private House
Size:276.47m2
Design:Atsushi+Naoko Kasuya, Kazuma Furuhashi, Kaoru Hiraki (KAO)
Structural Design:Yasutaka Konishi, Masayuki Takiguchi (KSE)
Photo:Atsushi Kasuya
(Translated with www.DeepL.com/Translator)
