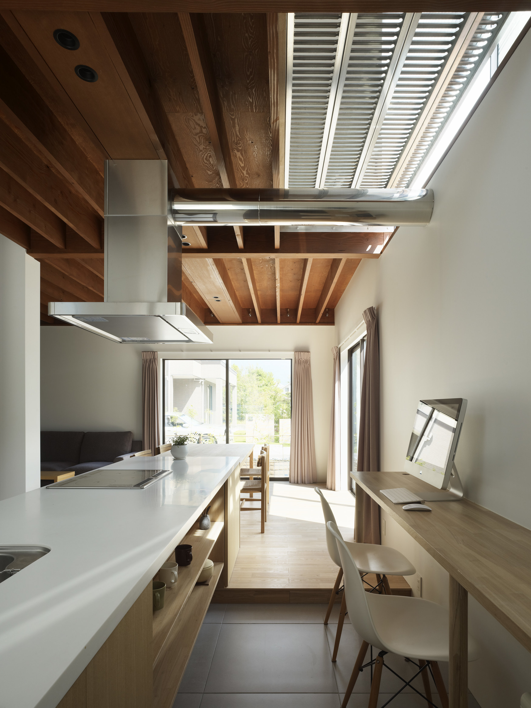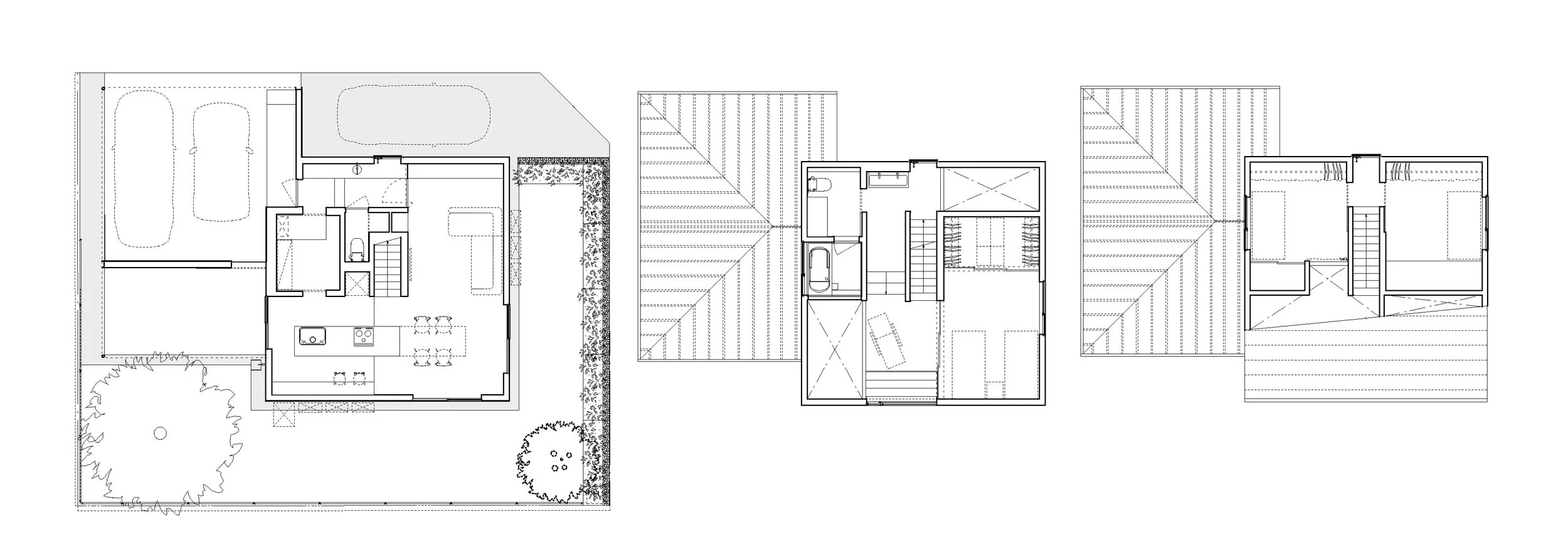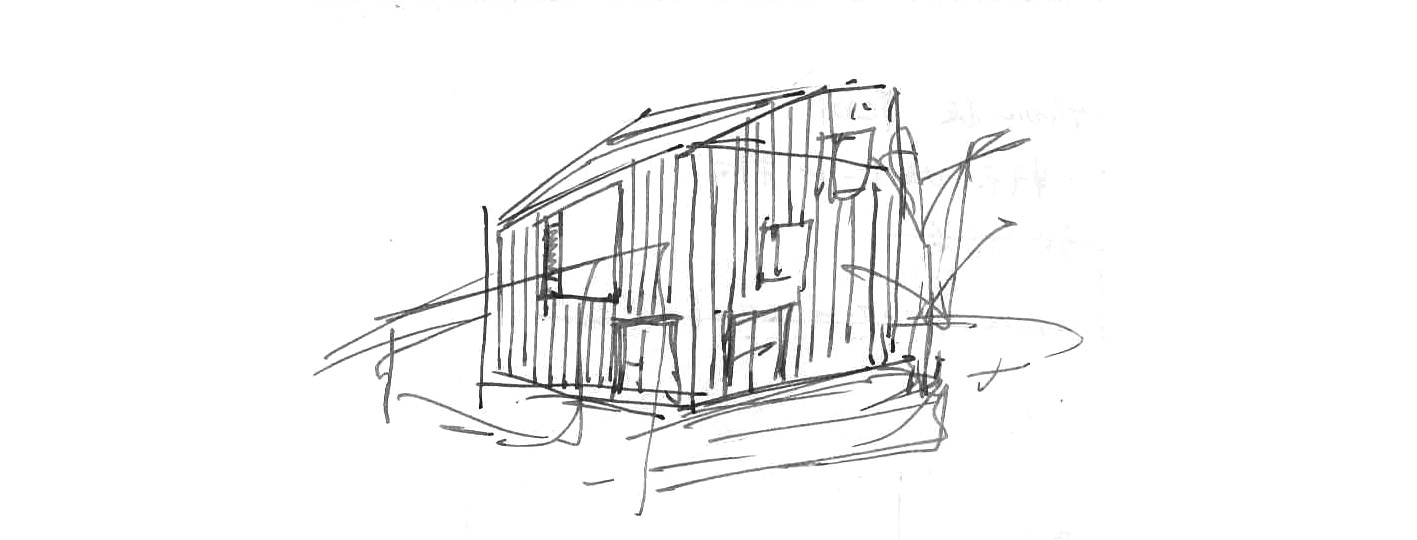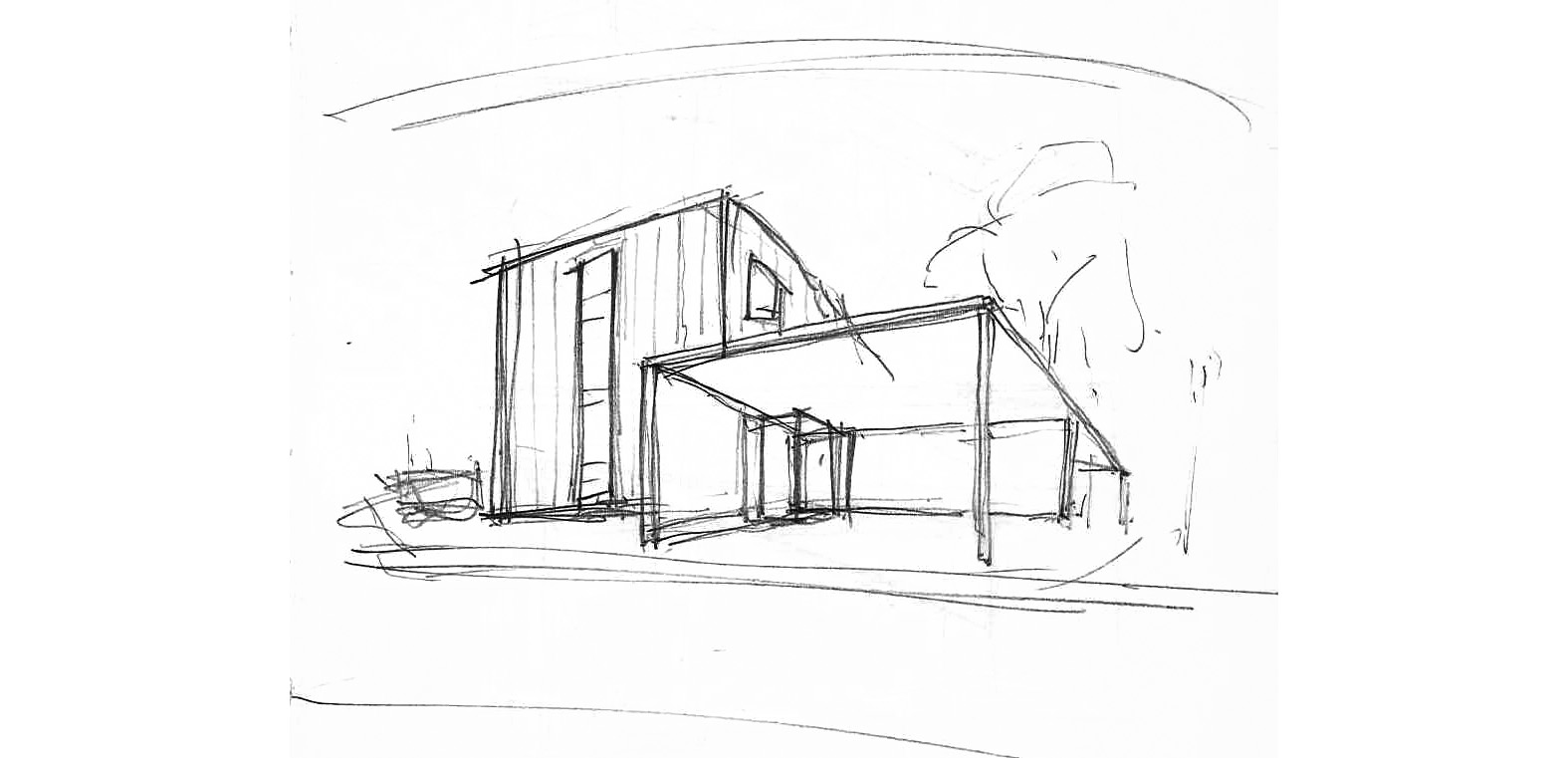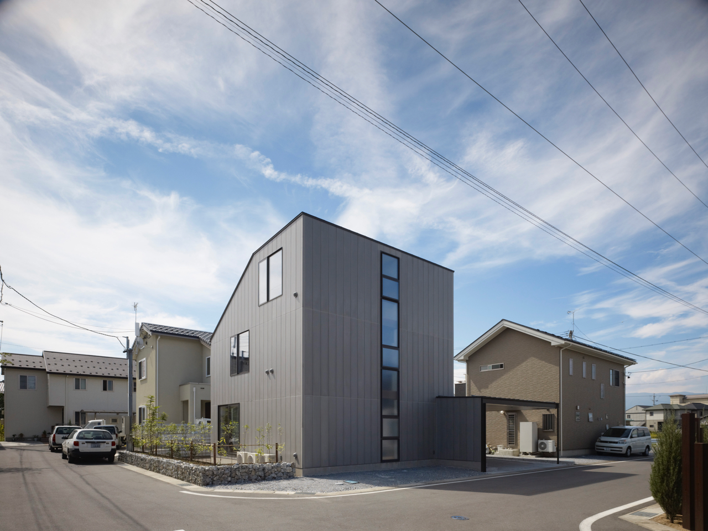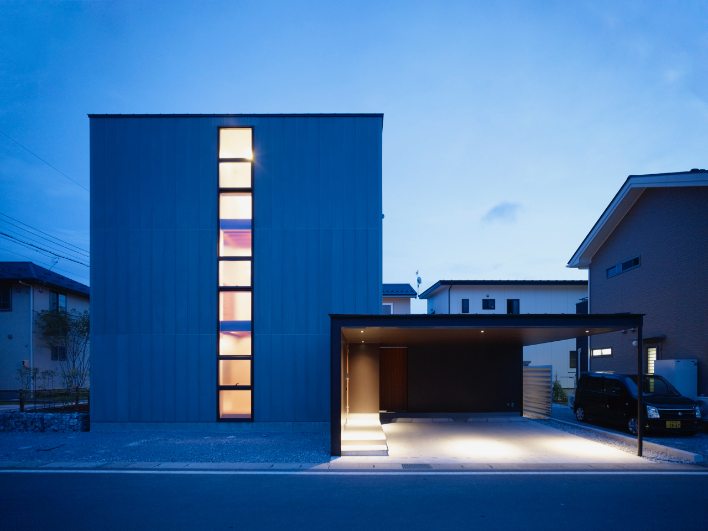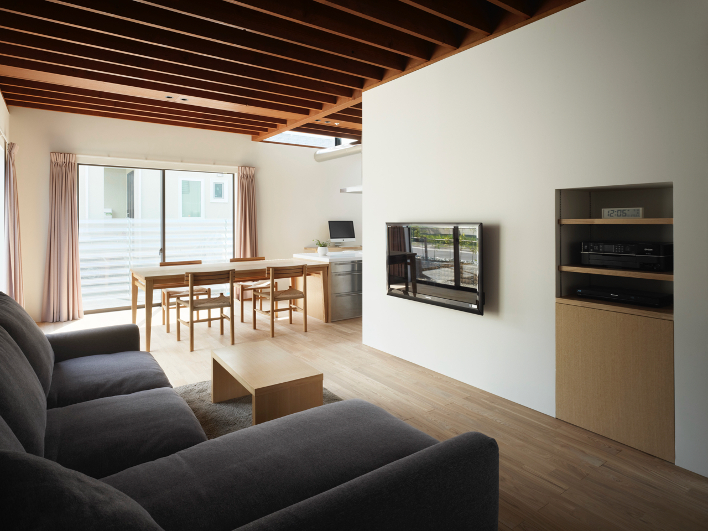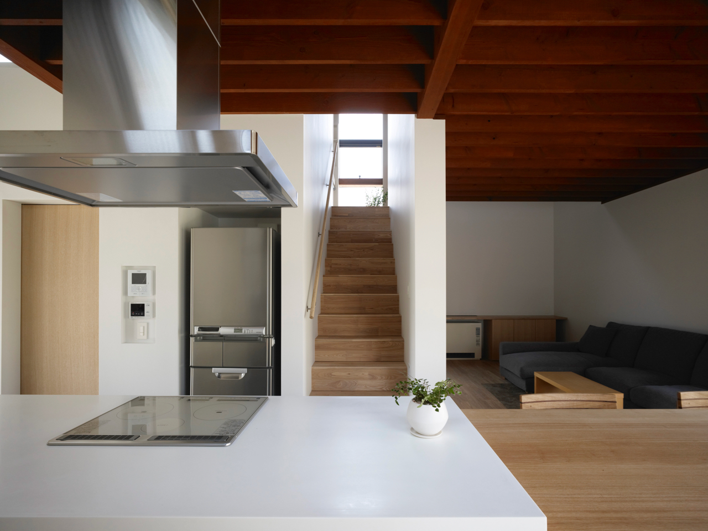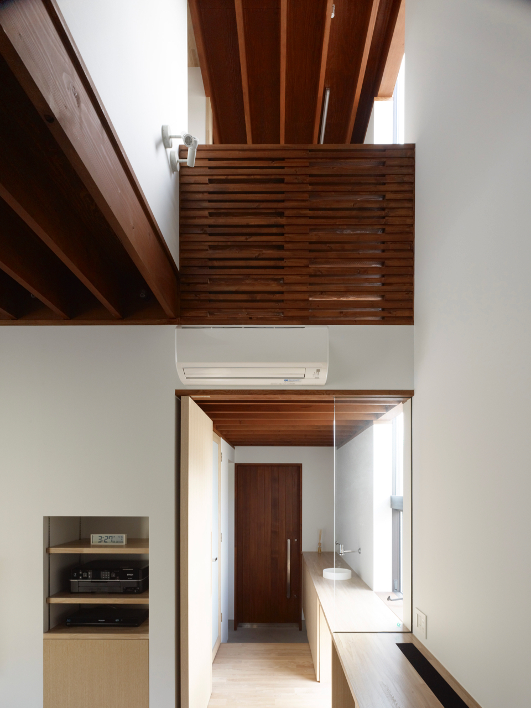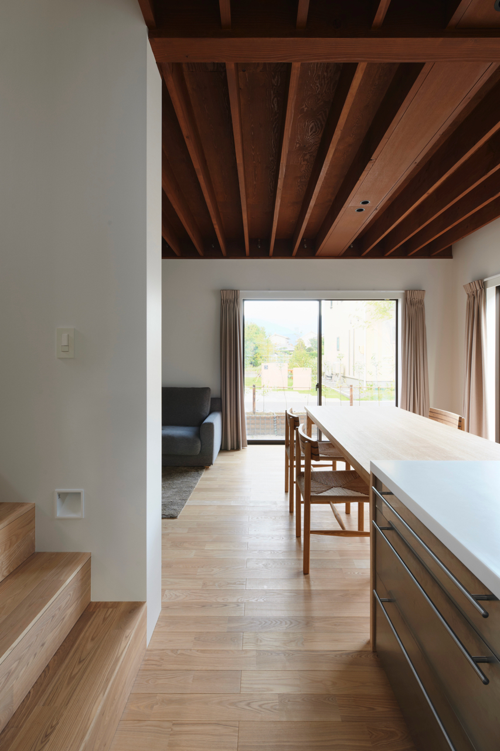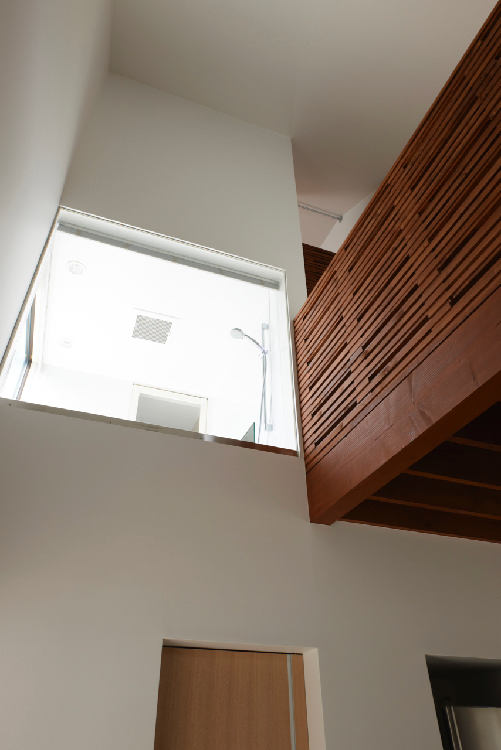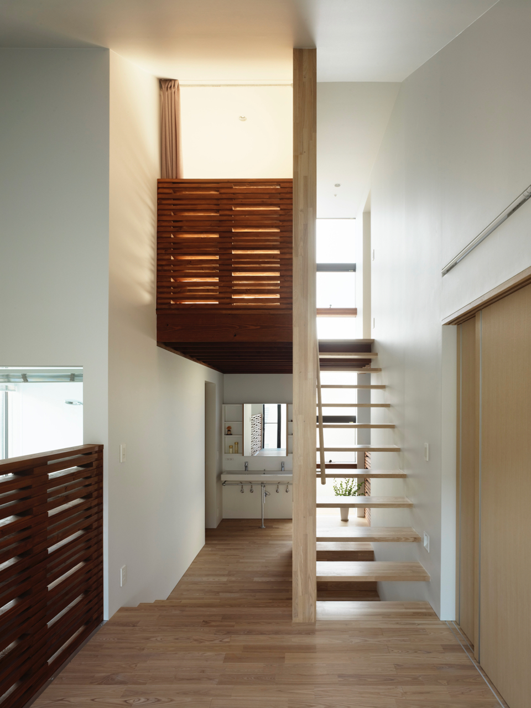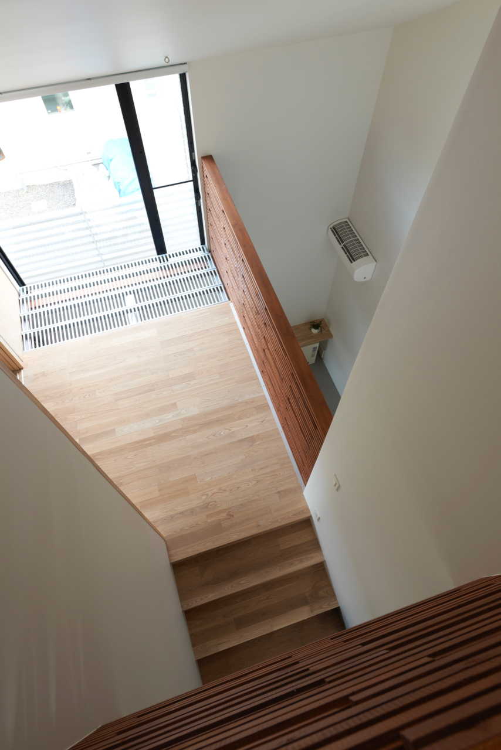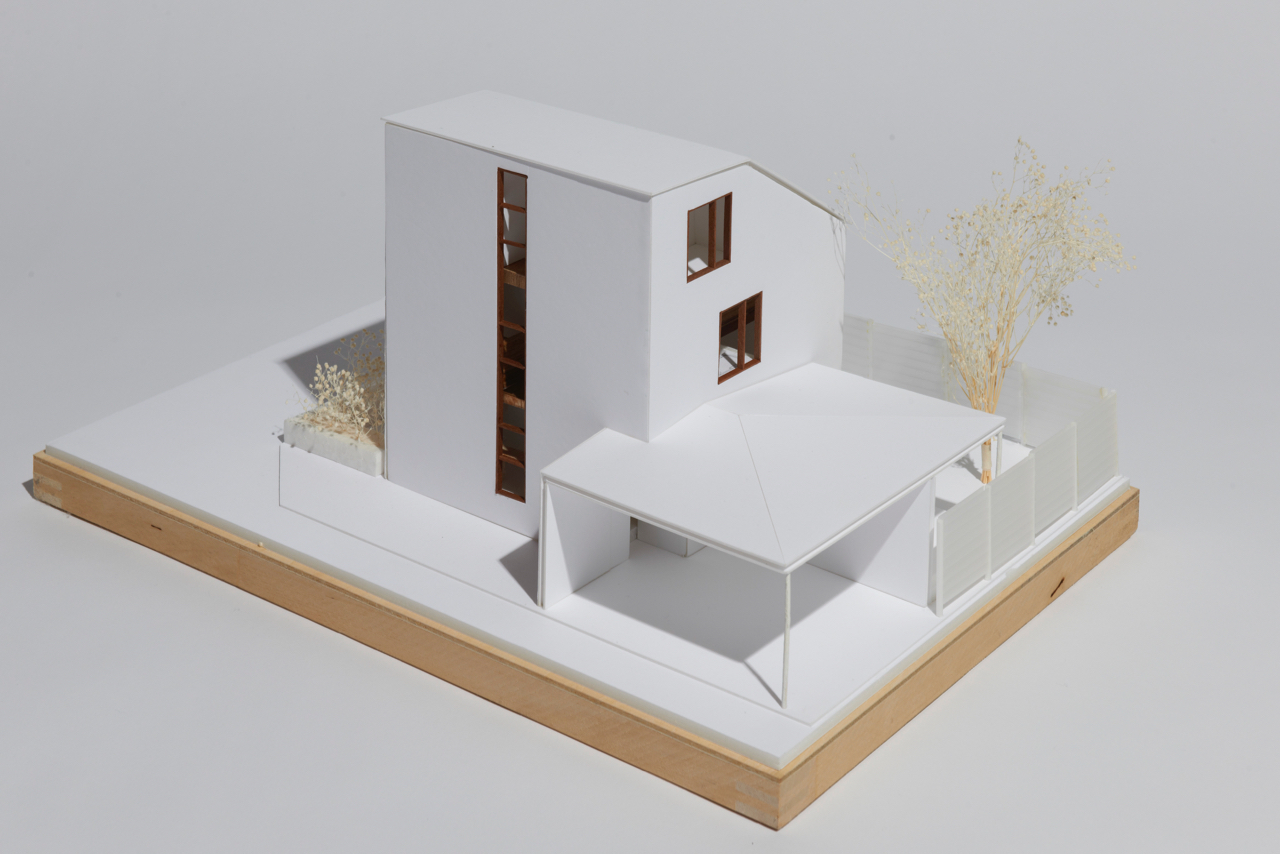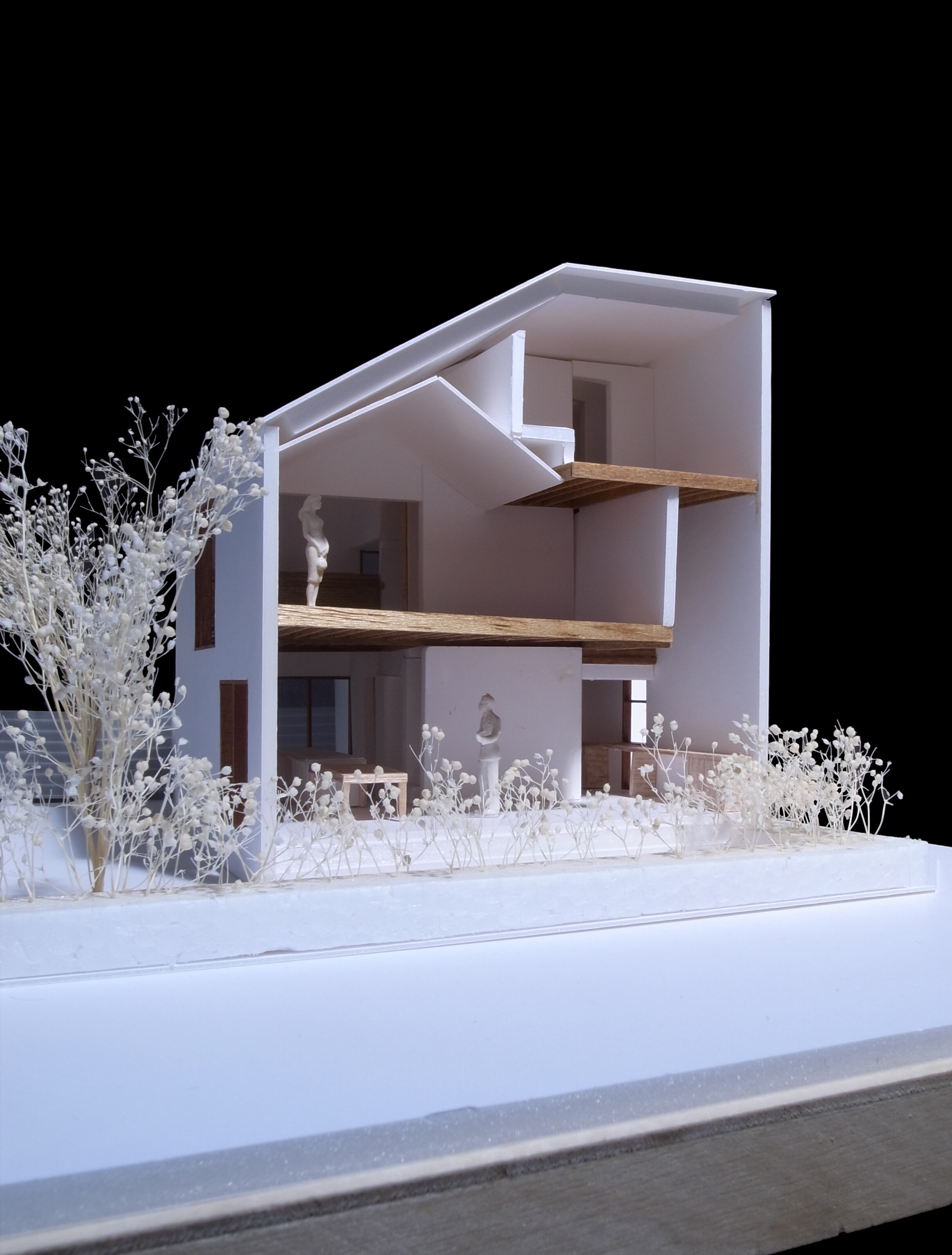ONE HOUSE
私たちはこの家を設計するにあたって「小さい」けれど「広い」住まいという、一見矛盾するふたつの目標を掲げた。最初に家を小さくしたいと考えたのは、コストを抑えることが目的だった。今回の規模ならば同じ床面積でも、平屋や2階建てに比べ、階高を抑えた3階建てを選択した方が、基礎や屋根が小さくてすむ。外気に接する建物の「表面積」も小さくなるので、コストだけでなく、冷暖房に必要なエネルギーも抑えられると考えた。
けれども家が小さいからといって、室内が狭くなっては意味がない。外壁・窓・そして屋根を十分に断熱した上で、室内にいくつもの小さな吹抜けをつくった。断熱された厚い外皮の内側に、多孔質のインテリアが内包されたイメージである。7mに迫る、驚くほど天井の高い部分や、隣りの部屋越しに周囲の庭まで視線が抜ける場所もあり、立体的につながった室内は、数字上の面積以上の広さを感じられる。 構造体を現しにした天井や無着色のセメント板の外壁、無垢のタモ材を使用したフローリング、木の下地材を組み合わせた手摺壁など、「One House」で使用されている材料に飾り気はないが、耐久性が重視されていて、時に職人の丁寧な手仕事の結果でもある。これらの材料を、私たちは設計者として住空間に期待する本質に基づいて選択し、「One House」をデザインしていった。
1階に設置した蓄熱暖房機からの輻射熱は、構造を現しにした薄い床や、各所に設けた小さな吹抜けを通して、1階だけでなく2階・3階まで暖める。1階のキッチンと、3階の子供室で互いに声を掛けあうこともできる。
「さまざまな居場所を持った立体的なワンルーム」が、この家のコンセプトであり、かつ、これからの住宅の高断熱化がもたらす理想的な住空間のひとつのあり方をも示していると考え、私たちはこの住宅 を「One House」と名付けた。
In designing this house, we set for ourselves the seemingly contradictory goal to create a small but spacious house.
We initially decided to make a small house in order to keep down the cost. Due to the scale of the project, rather than building a one or two story house, we could build a three-story house with the same floor area and minimize the size of the foundations and roof. By doing so, we could also reduce the surface area of the building exposed to the outside air and thereby cut not only the building cost, but also energy usage for heating and cooling. However, we thought it would be pointless if the rooms are made smaller just because the house itself is small. We thus made many small well spaces inside, while providing plenty of insulation in the outer walls, windows, and roof. e idea was to make a thickly insulated envelope that contains a porous interior space. With spaces rising to the ceiling at surprising heights of almost seven meters, and others where views cut through adjacent rooms towards the garden, the interconnected interior feels more spacious than their measurements tell.
Although the materials used in the house are simple and unembellished—the ceiling is exposed and reveals the structure, uncolored cement plates cover the outer walls, raw Japanese ash is used for the floors, and wooden backing material is used to make the wall balustrades—we placed importance on their durability. ey also reflect the careful handwork of the craftsmen. We chose the materials and designed the house based on how we understand the essence of a space for living to be.
The various well spaces and thin exposed-structure floors allow radiant heat from the storage heater installed on the first floor to pass to also warm the second and third stories. e residents can also speak to each other from the kitchen on the first floor and the children’s room on the third floor.
We named the house the “One House” based on the concept for the house, which was to create a “single three- dimensional space containing diverse places”, and on our idea that this could be one model for the highly-insulated houses of the future.
名称:One House
施主:個人
所在地:長野県松本市
用途:戸建住宅
面積:164.44m2(車庫除き137.42m2)
竣工:2011年7月
基本・実施設計:カスヤアーキテクツオフィス(粕谷淳司・粕谷奈緒子・村田裕紀)
監理:カスヤアーキテクツオフィス(粕谷淳司・粕谷奈緒子・村田裕紀)
構造設計:小西泰孝建築構造設計(小西泰孝・千葉俊太)
照明デザイン:ソノベデザインオフィス(園部竜太)
施工:松本土建株式会社(高木時浩・山本千晶・宮澤昌弘)
撮影:カスヤアーキテクツオフィス
Project name: One House
Client: Personal
Project site: Nagano, Japan
Function: Private House
Size: 166.44m2
Design & Supervision: Atsushi+Naoko Kasuya, Yuki Murata(KAO)
Structural Design: Yasutaka Konishi, Shunta Chiba (KSE)
Lighting Design: Ryuta Sonobe(Sonobe Design)
Contractor: Matsumoto-Doken Co.,Ltd.(Tokihiro Takagi, Chiaki Yamamoto, Masahiro Miyazawa)
Photo: Atsushi Kasuya(KAO)
