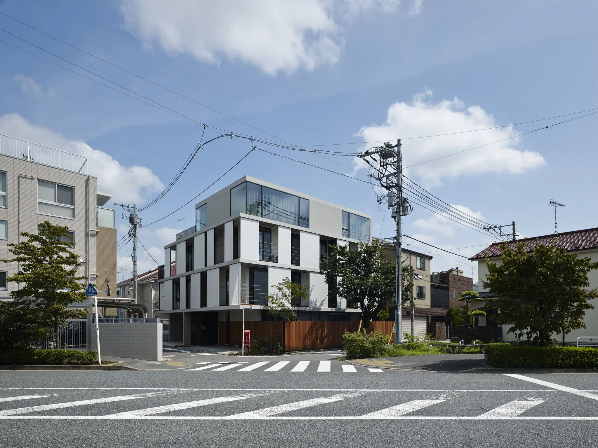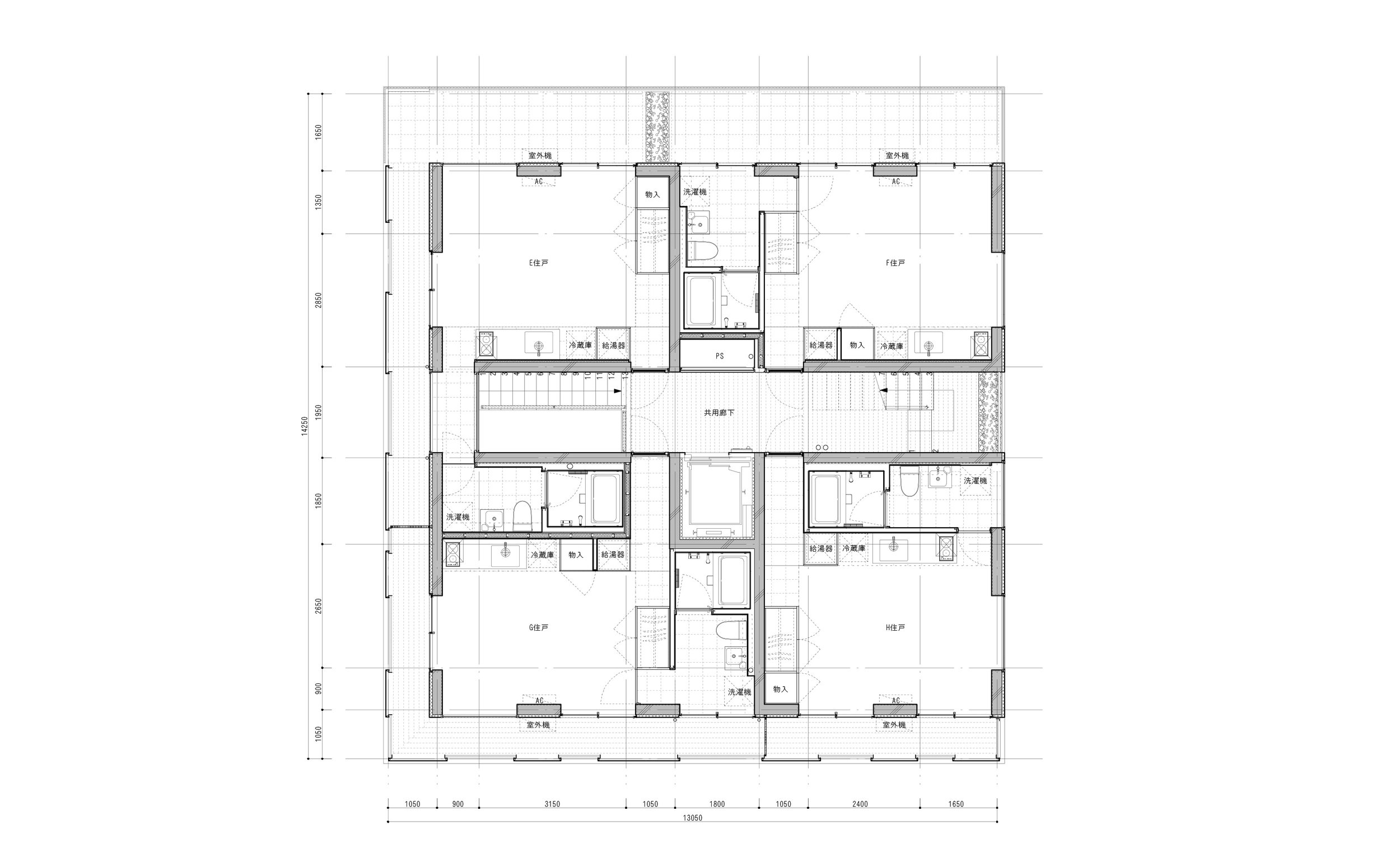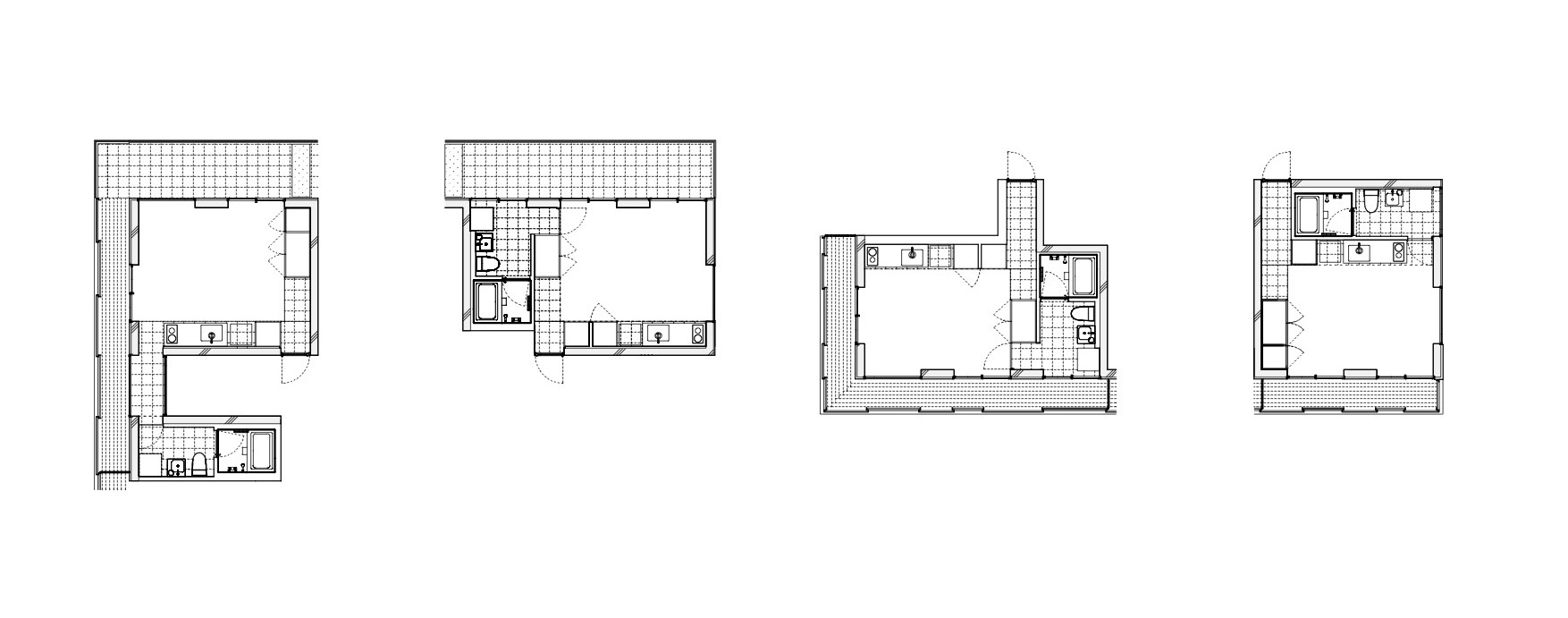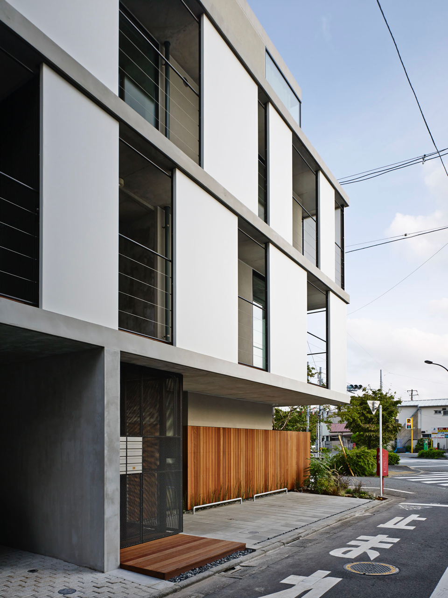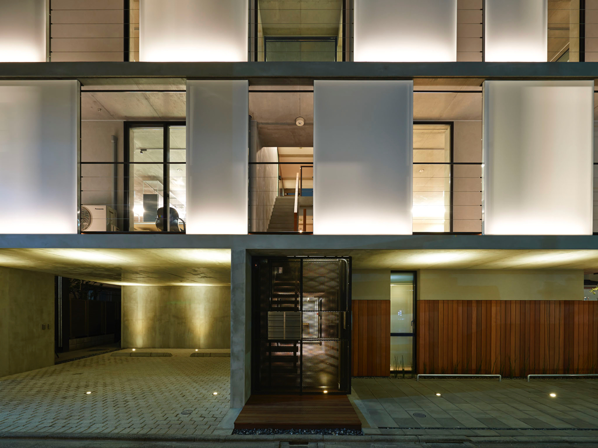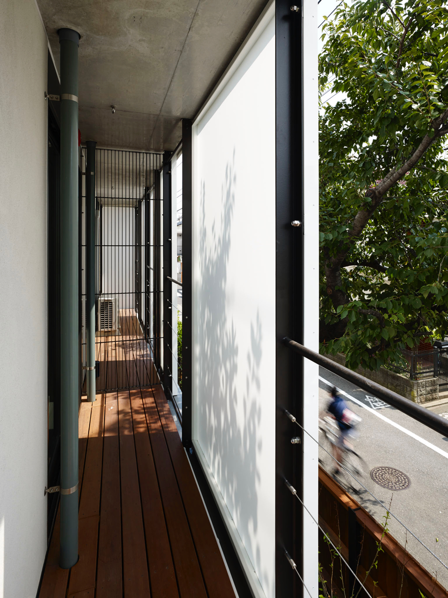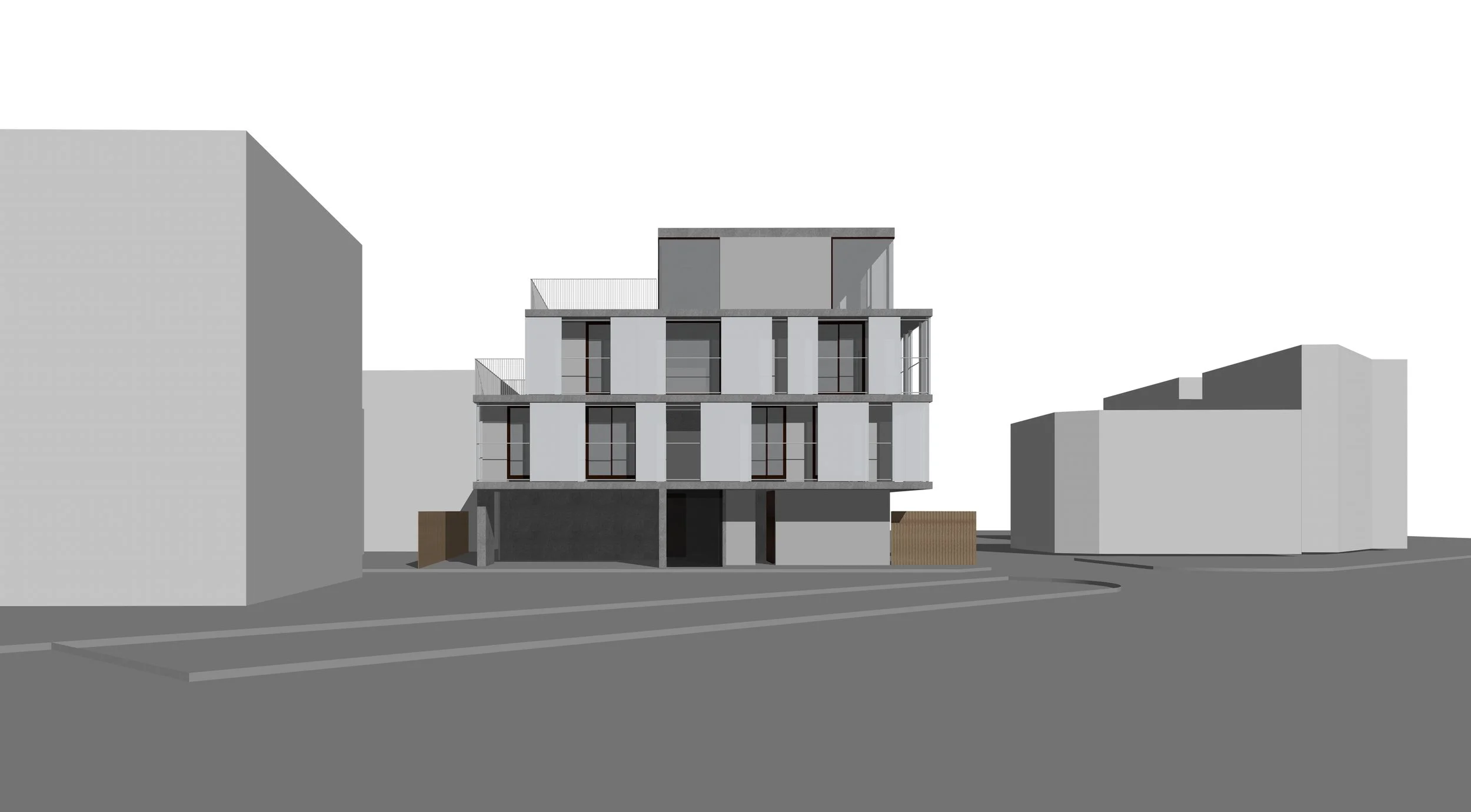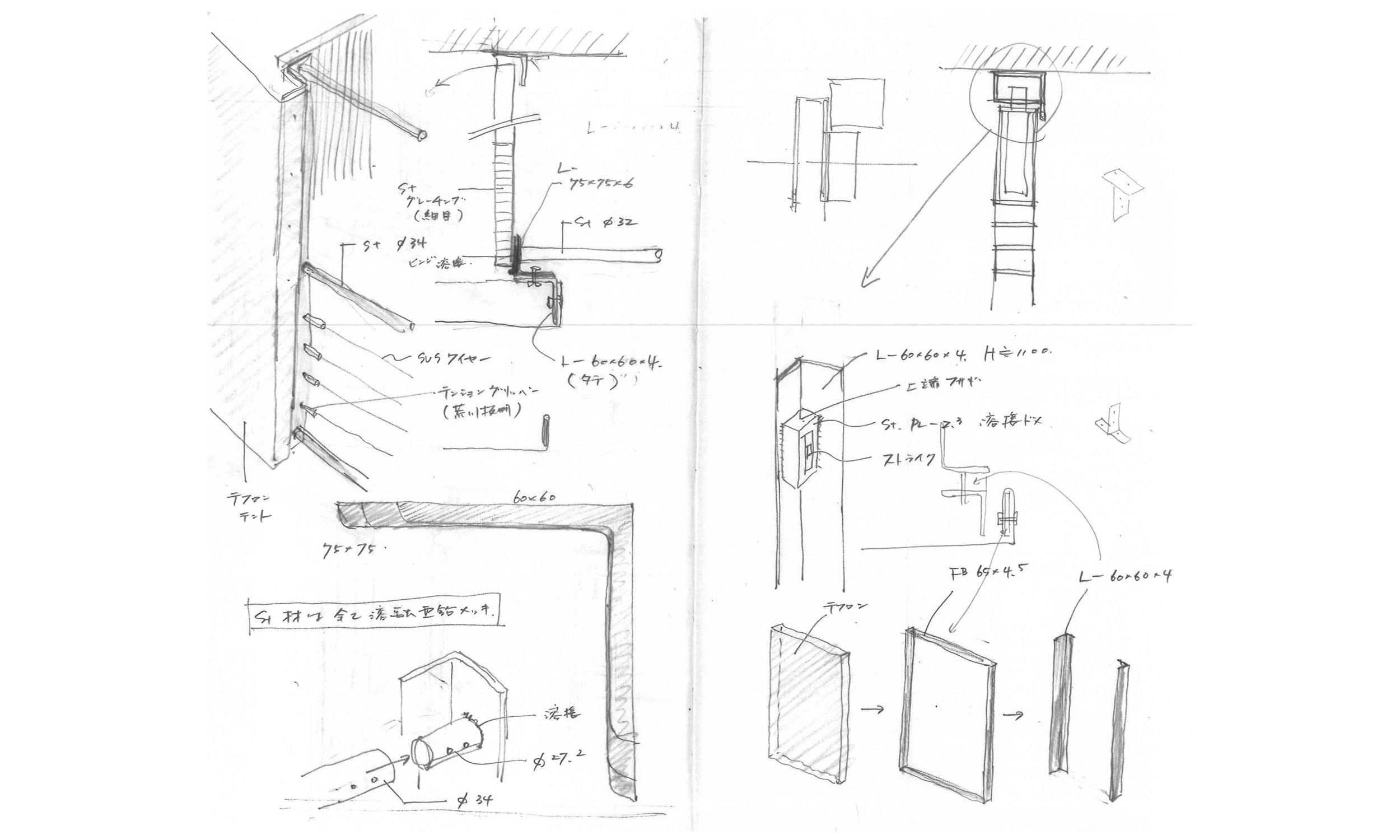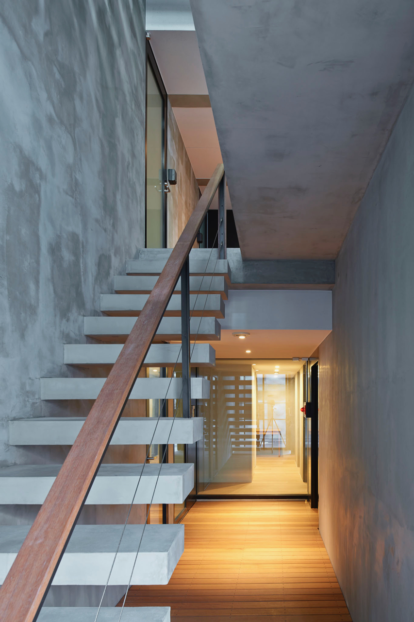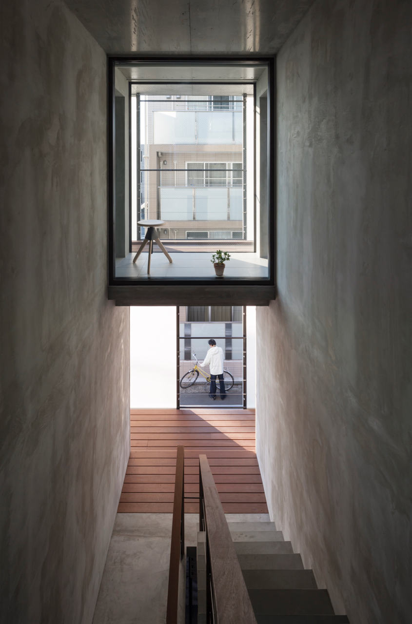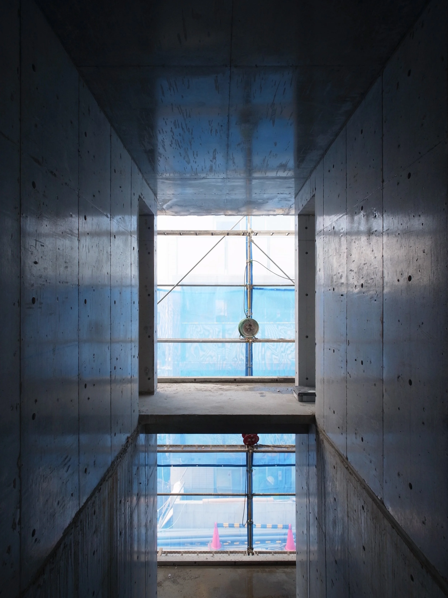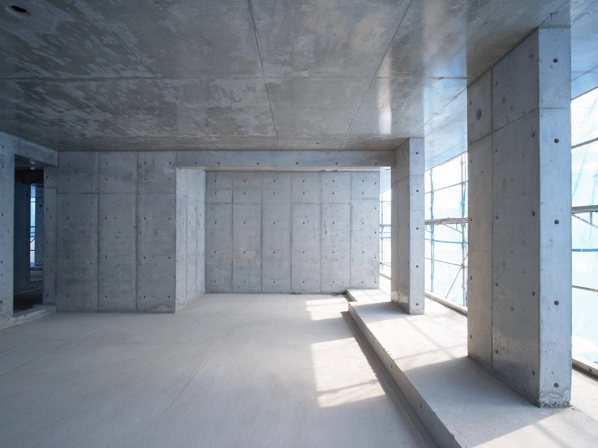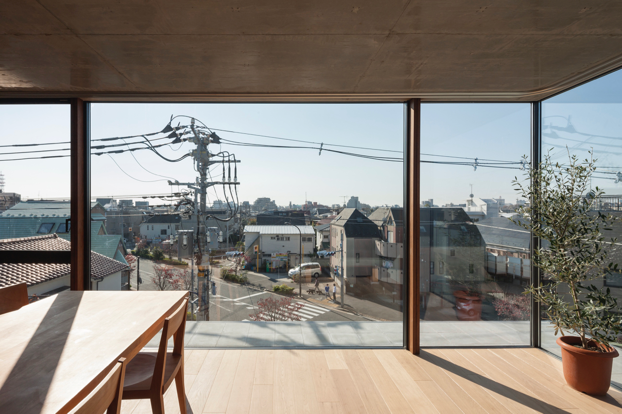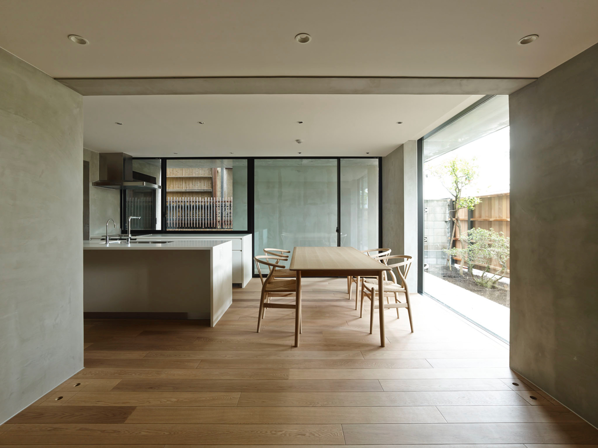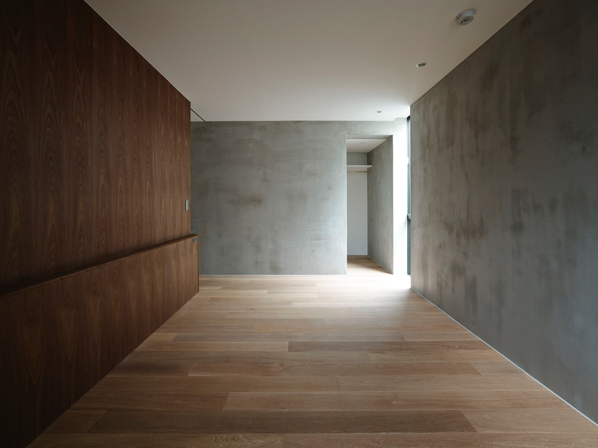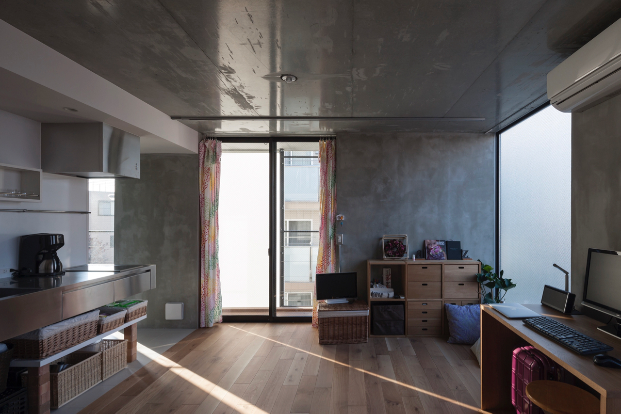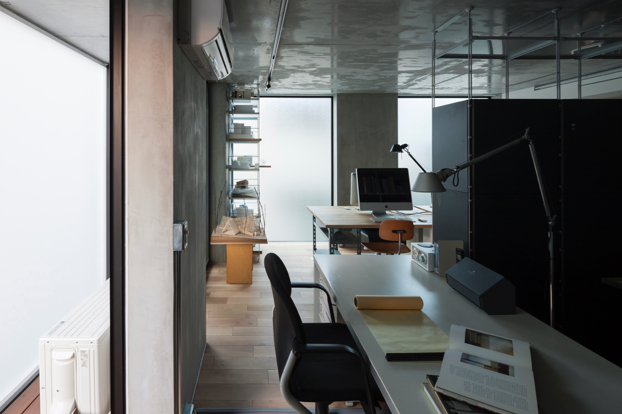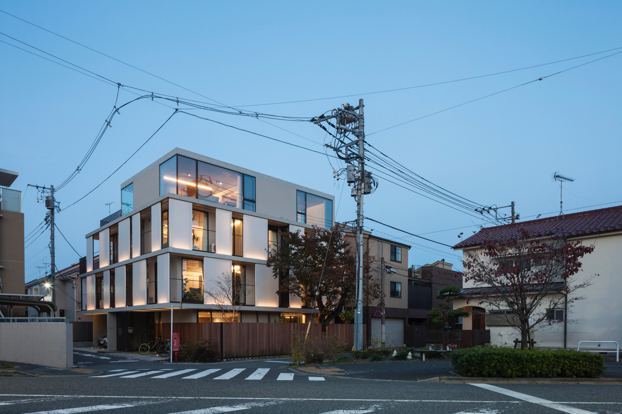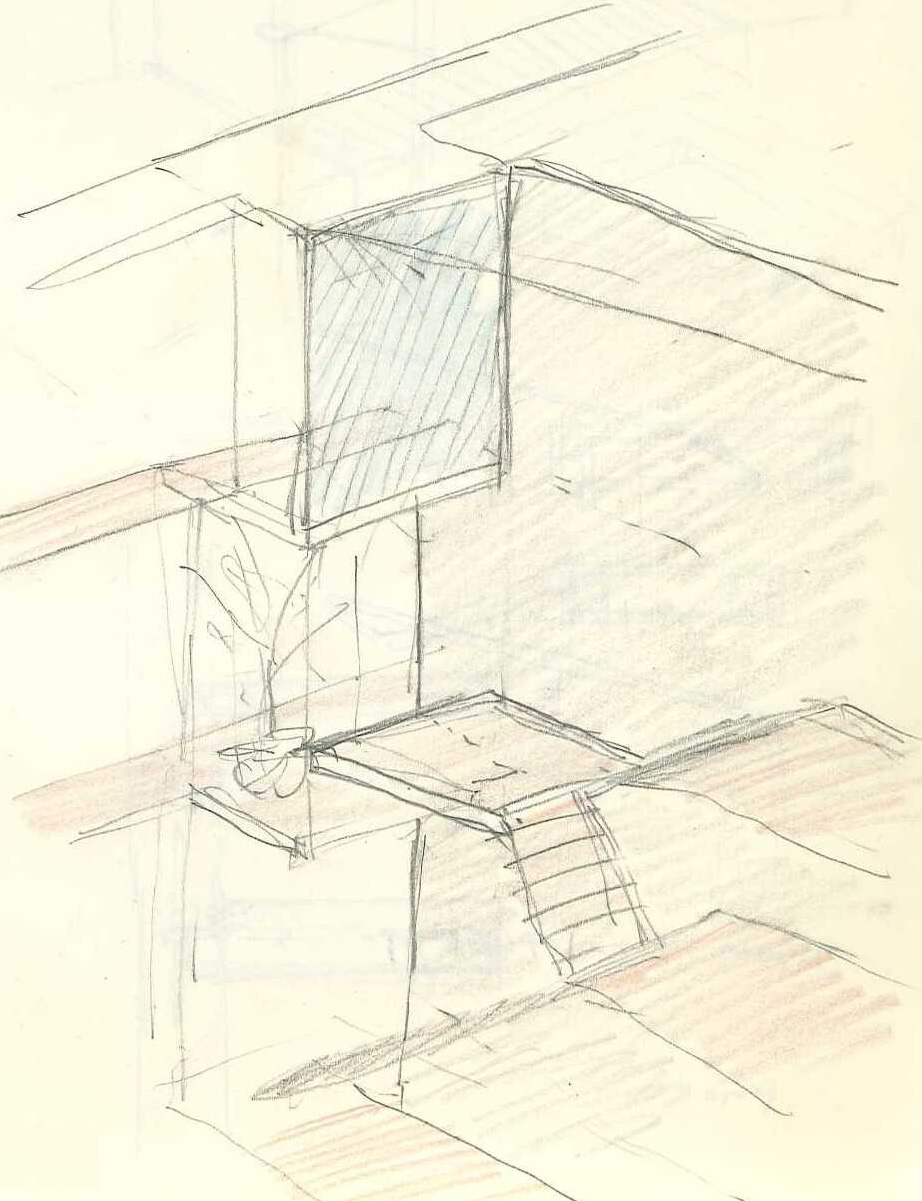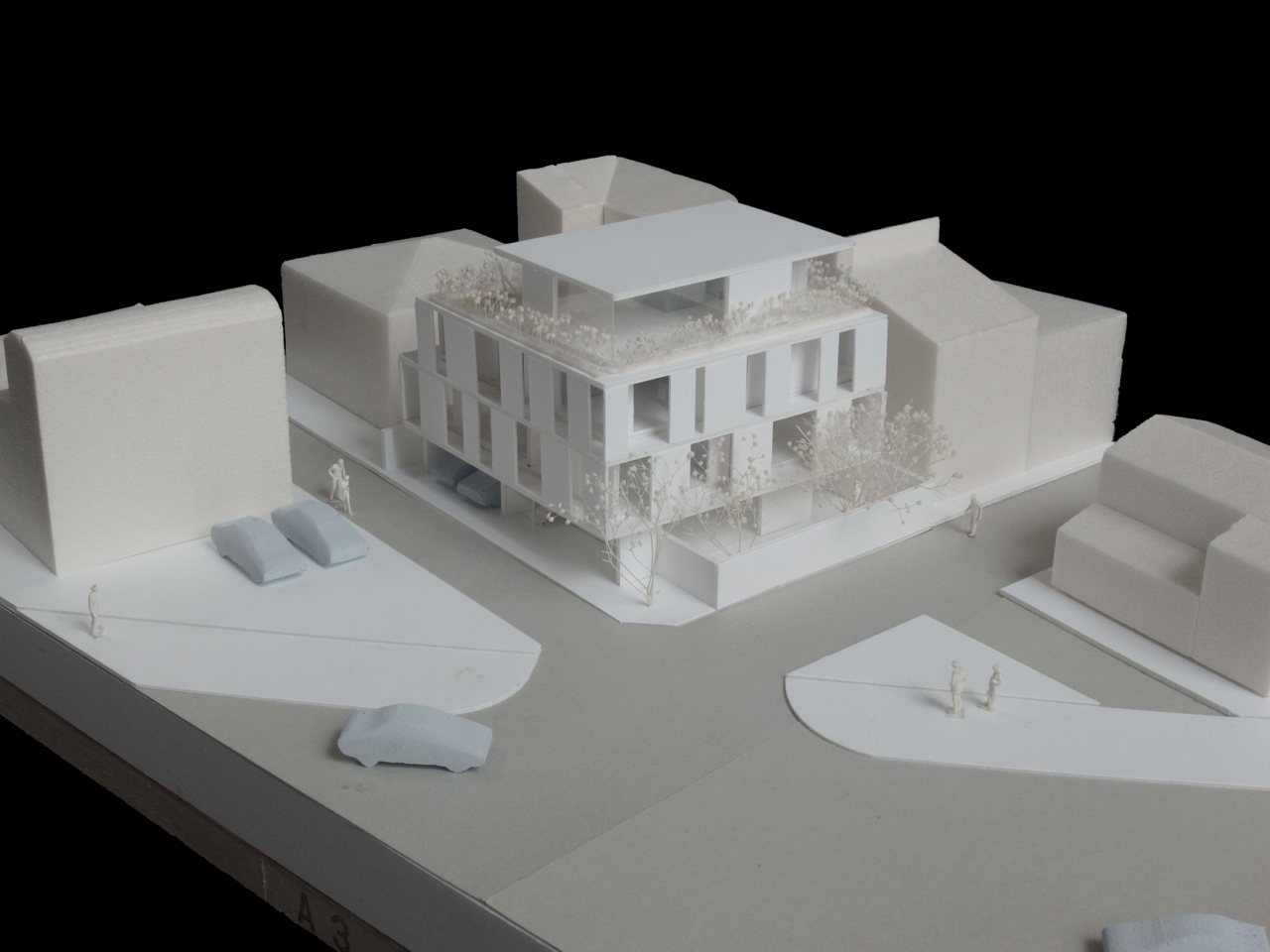QUAD
1階にオーナー用の住戸、2〜4階に9戸の賃貸住戸を配置した集合住宅である。敷地は幅員20mの道路に南西角を接した角地にある。田の字型に分割された中間階の平面と、4層の断面構成から「4(分割)」を意味する「QUAD」と命名されている。
この集合住宅では都市居住の観点から、いくつかの提案を行っている。その一つが、2・3階住戸の道路側、バルコニー周囲に配置した、ガラス繊維のスクリーンである。昼間は白く薄い壁面のように見えるスクリーンには、住戸内のプライバシーを確保し、(特に西側からの)直達日射による熱負荷を軽減し、室内の奥まで拡散光を届け、洗濯物干しや空調室外機を隠すなど、複数の目的があり、それぞれに一定の効果が期待されているが、言い方を変えれば、いずれの目的に対しても完璧に作用するわけではない。
「完璧でないこと」は欠点ではなく、むしろ重要な点である。なぜなら、どれか一つの目的に対して完全性を追求すれば、他の目的、あるいは住戸内から外の景色を見たいという基本的な欲求を阻害してしまうからだ。また、完璧でないことから生まれる「余白」は、調整の可能性でもあり、利用者による参加の余地を意味する。
例えば住民はそれぞれに好きなカーテン・ブラインドを選び、スクリーンに重ね合わせてプライバシーの程度をコントロールでき、スクリーンの内側に作られた縁側のようなバルコニーに自転車や植栽・家具を置いて、居室の延長のようにカスタマイズできる。
その一方で、スクリーンは外観の一貫性と住民の匿名性を担保している。重要なのは、参加可能性と全体を調停する「余白」の匙加減であり、スクリーンはそのための「不完全性のデザイン」なのである。
スクリーンを持つ2・3階に対し、街路に直接面する1階のオーナー住戸はコートハウスとして、街路や周囲の建物から一定の距離を担保されている最上階の住戸は「屋上に住む」ことを享受できる、特別なペントハウスとして、それぞれデザインしている。
This is a housing project with the client’s home on the first floor and nine rental units on the second to fourth floors. The site was a corner plot with the southwest corner facing a 20m-wide road. The four mezzanine levels that separate the plan in quarters and four levels in elevation give the project its name — “QUAD.”
This housing project presents a number of proposals on urban living. The first is a glass fiber screen set around the perimeter of the balcony on the street-side of the second and third floors. This screen, which looks like a thin, white wall in the daytime, assumes a variety of functions — ensuring the residents’ privacy, reducing the thermal load from the direct sunlight (that comes in especially from the west), diffusing light into the far corners of the home, and hiding the outdoor air-conditioning unit and clothes hanging out to dry. While this screen is effective to a certain level for all these purposes, it does not work perfectly for any of them.
This “imperfection” is not a defect — rather, it is an important element of this building. The reason for this is because if any single purpose were pursued to perfection, other purposes will be overshadowed — for instance, the basic desire to look out at the view. At the same time, the “allowance” that results from this imperfection is rather a possibility for making adjustments, allowing residents to participate in the space-making.
For instance, residents can select curtains and blinds in their own tastes and layer them on this screen, allowing them to control the amount of privacy they desire. They can also place bicycles, plants and furniture in the veranda space inside the screen and customize it as an extension of their room. On the other hand, the screen provides uniformity to the exterior and secures the anonymity of the residents. What is important here is the dose of “allowance” provided to mediate between resident participation and the uniform whole — the screen, in this case, provides the “incomplete design” for this.
As opposed to the second and third floors equipped with their screens, the client’s home on the first floor facing the street is designed as a courthouse while the top floor units, separated from the street and surrounding buildings, are designed as special penthouses for enjoying the perks of living on the top floor.
名称:QUAD
施主:個人
所在地:東京都目黒区
用途:共同住宅
面積:604.42m2
竣工:2014年8月
基本・実施設計:カスヤアーキテクツオフィス(粕谷淳司・粕谷奈緒子・村田裕紀)
監理:カスヤアーキテクツオフィス(粕谷淳司・粕谷奈緒子・村田裕紀)
構造設計:小西泰孝建築構造設計(小西泰孝・円酒昂)
設備設計:株式会社富張設備(冨張裕行)
照明デザイン:ソノベデザインオフィス(園部竜太)
施工:木村工業株式会社(田村正喜)
空調・衛生:富張設備(冨張裕行)
電気:中村電機商会(中村誠)
撮影:吉村昌也(Copist & the Blushworks)、新建築写真部、粕谷淳司
Project name:QUAD
Client:Personal
Project site:Tokyo, Japan
Function:Housing
Size:604.42m2
Design & Supervision:Atsushi+Naoko Kasuya, Yuki Murata(KAO)
Structural Design:Yasutaka Konishi, Noboru Enshu(KSE)
Equipment Engineering : Hiroyuki Tomihari(Tomihari Setsubi Co.,LTD)
Lighting Design:Ryuta Sonobe(Sonobe Design)
Contractor:Kimura Kogyo Co.,LTD.(Masaki Tamura)
Photo:Masaya Yoshimura(Copist & the Brushworks), Shinkenchiku-sha, Atsushi Kasuya
