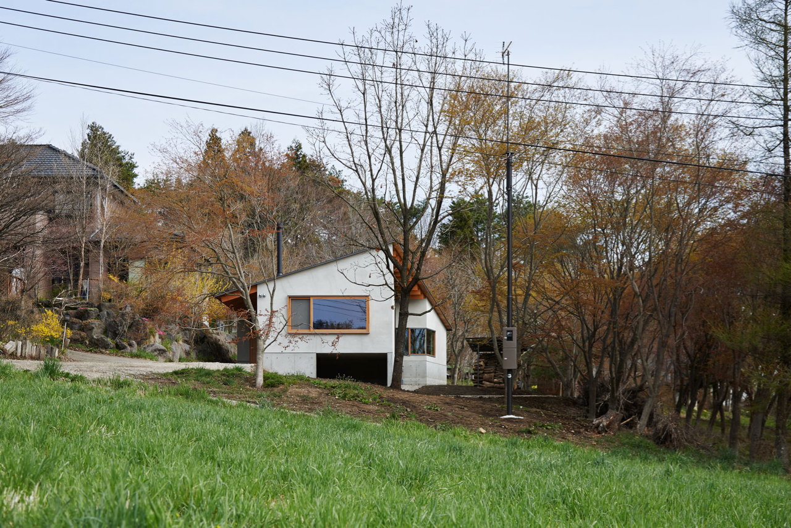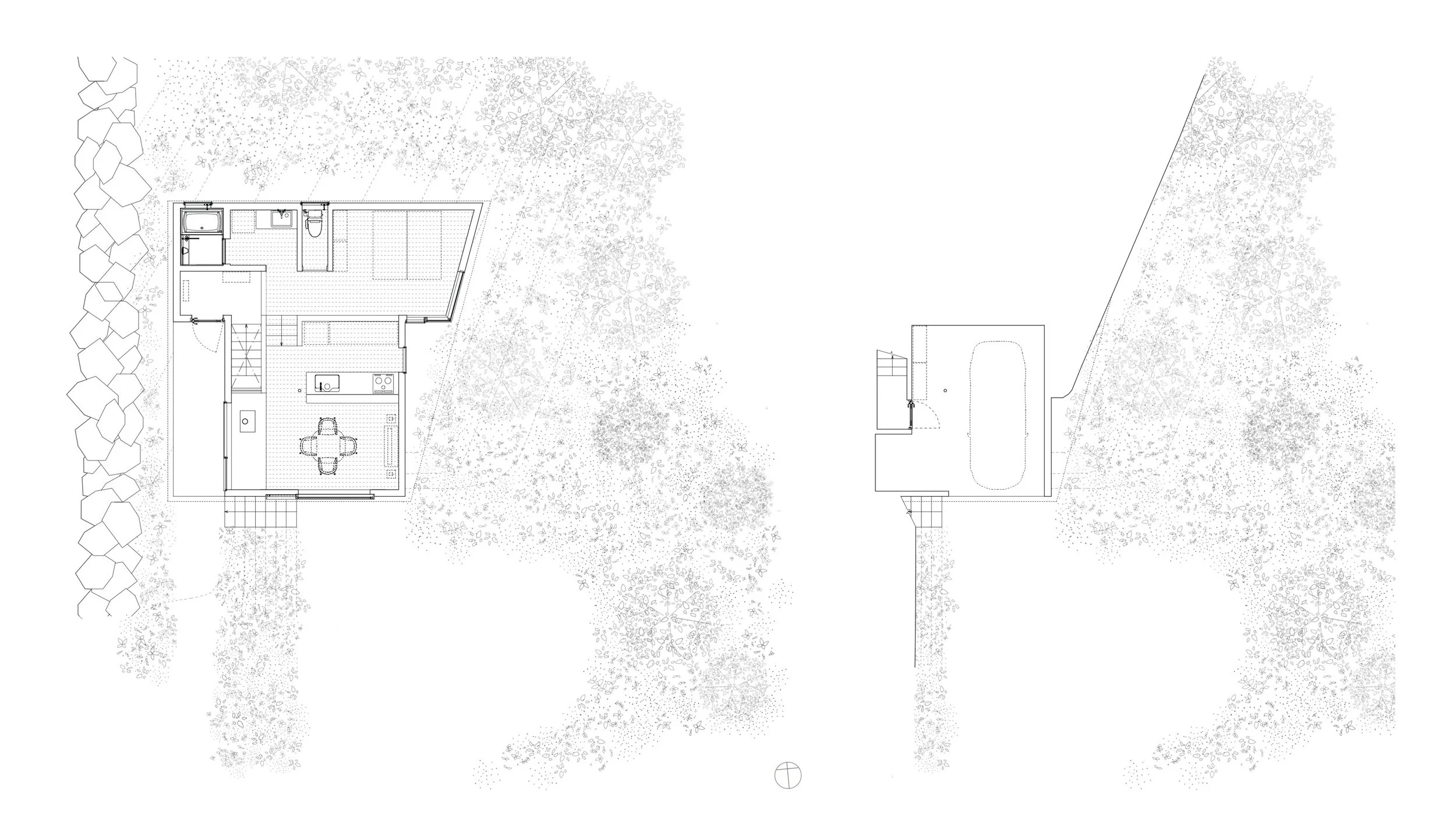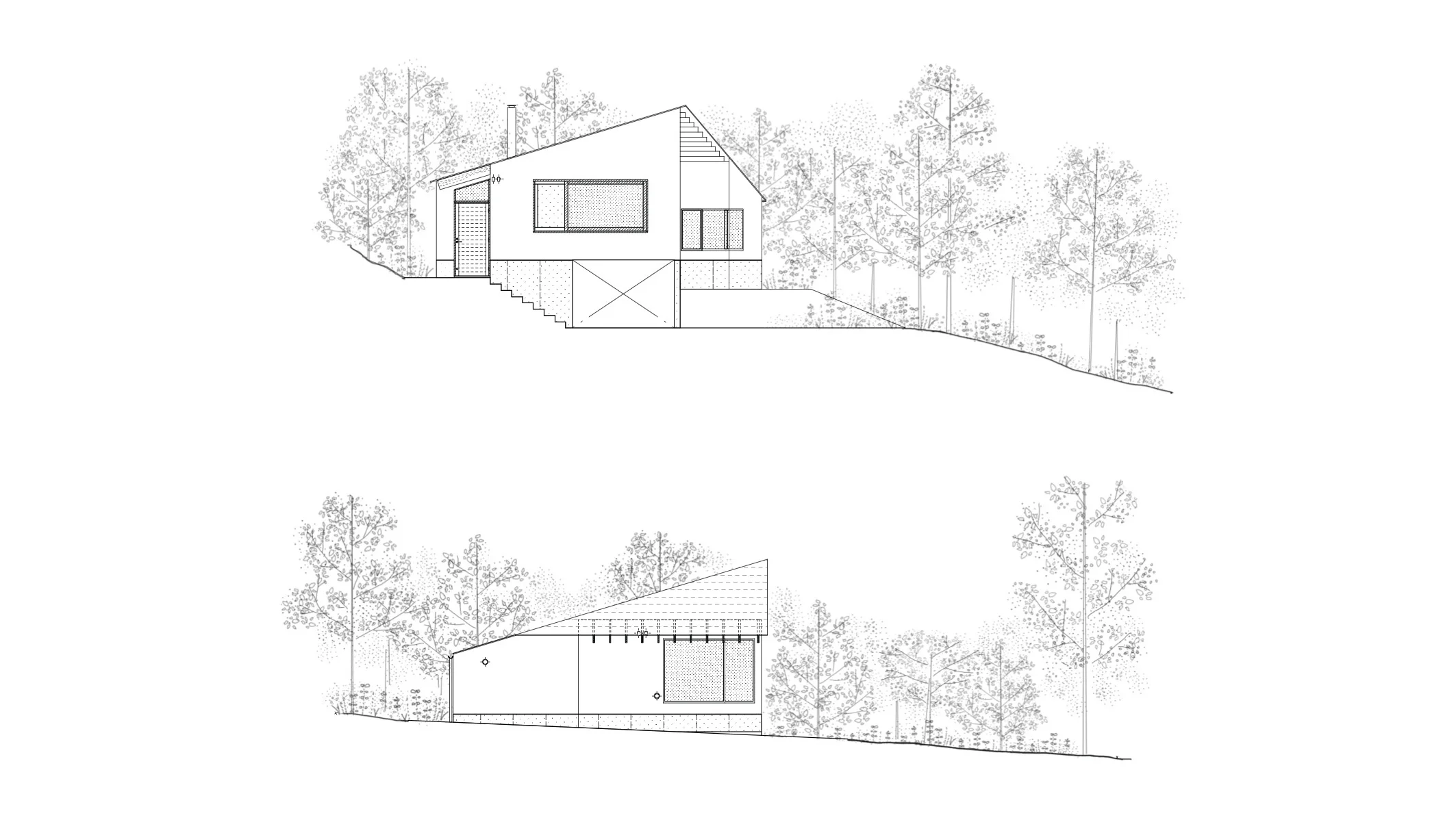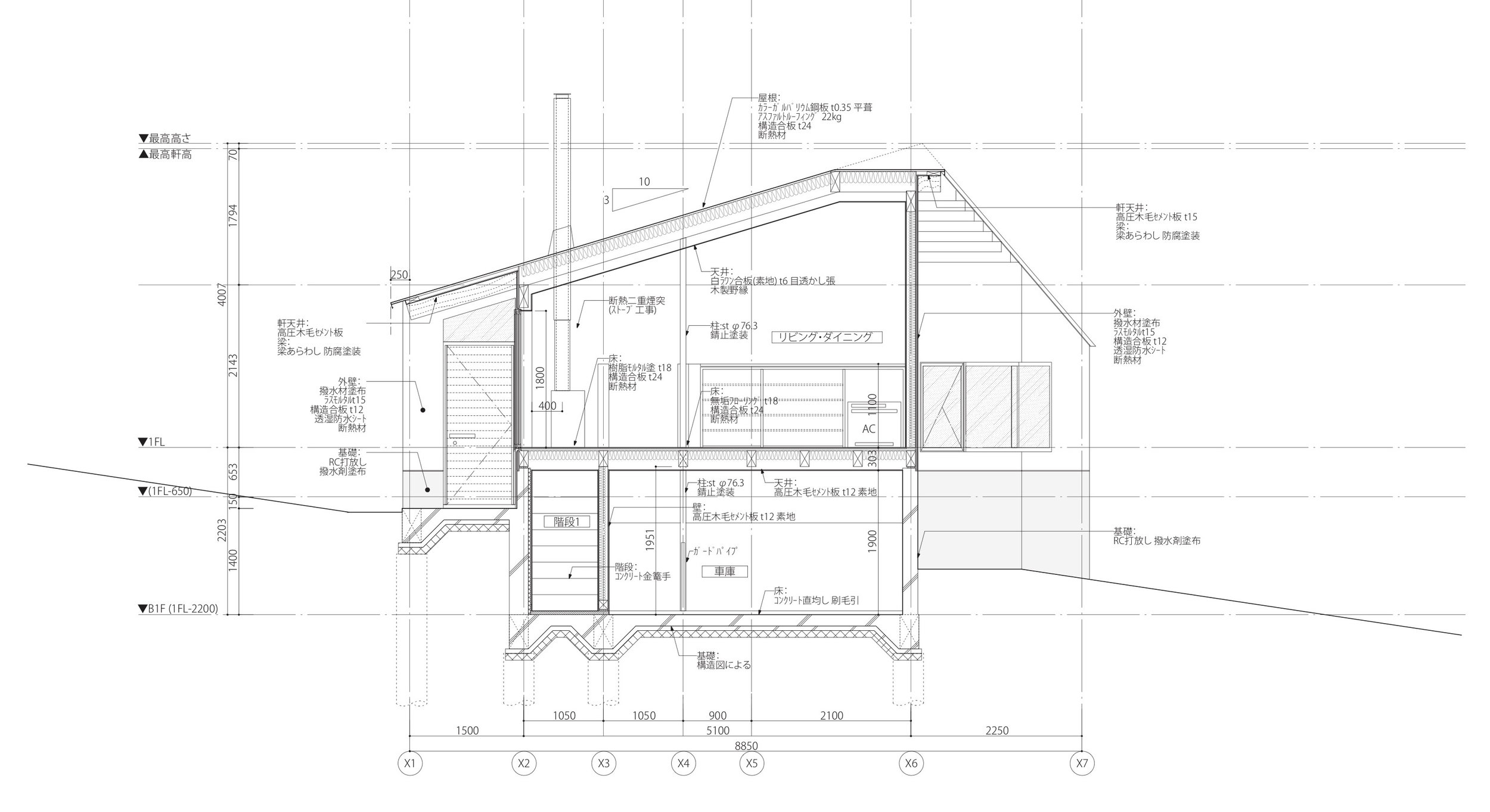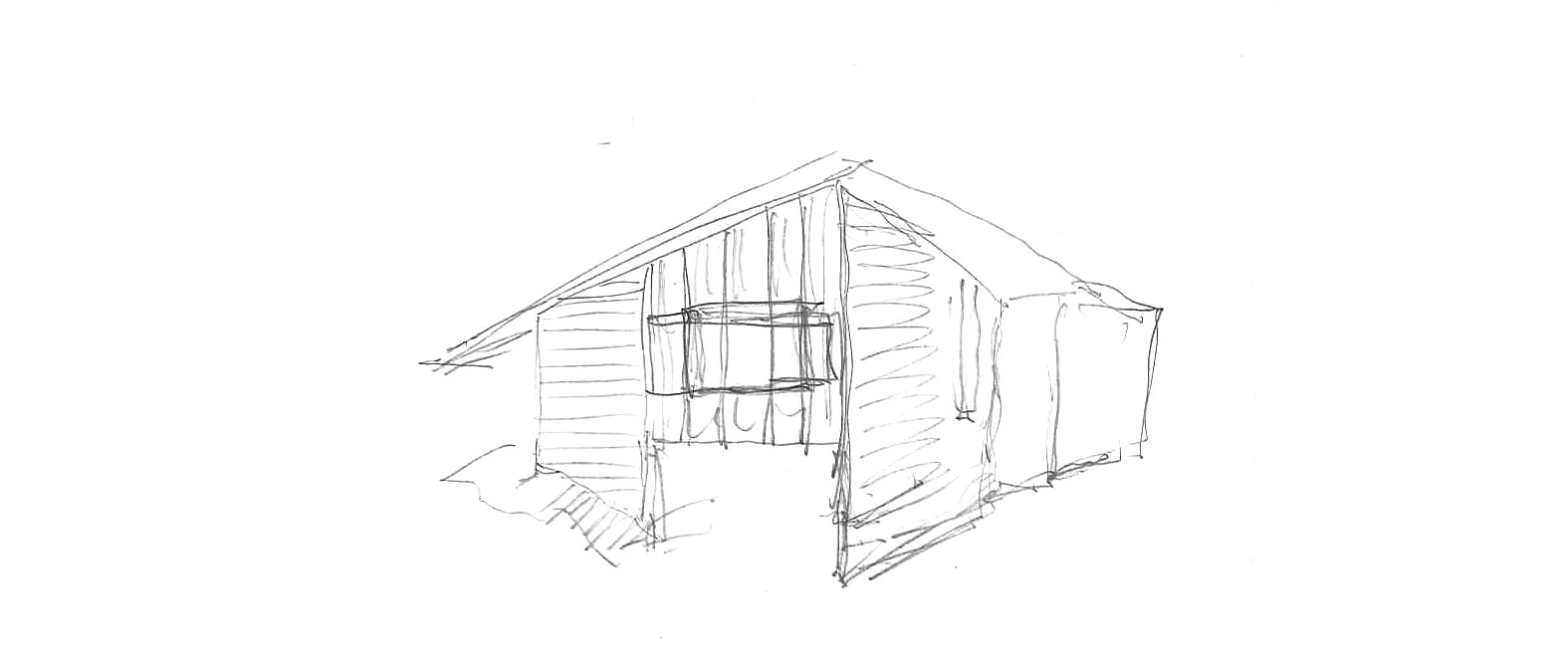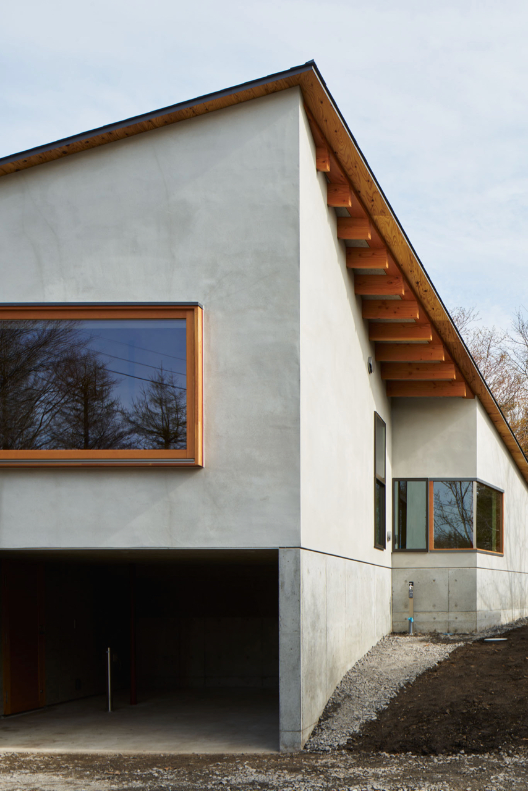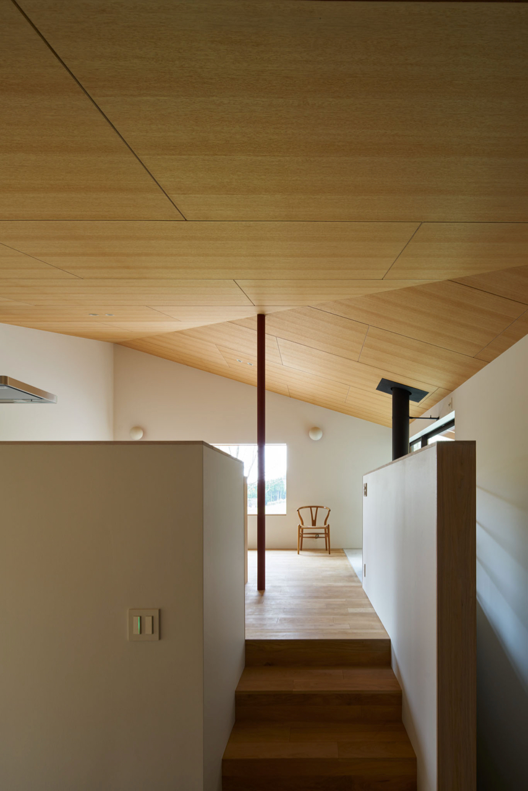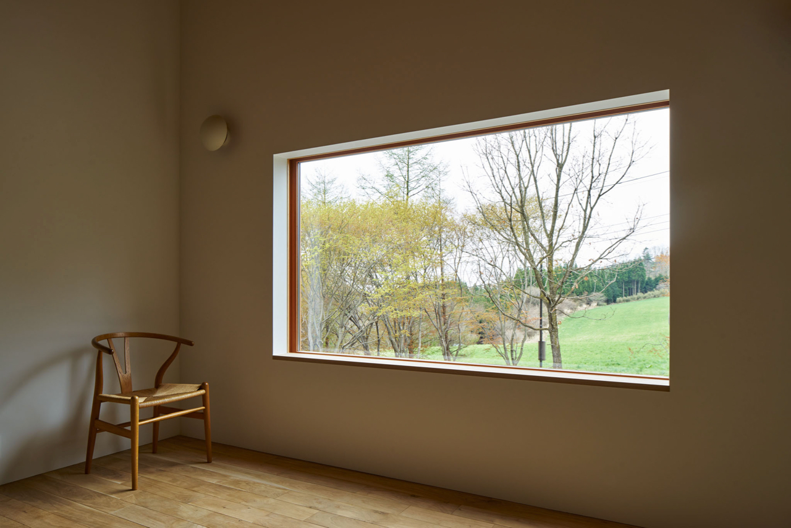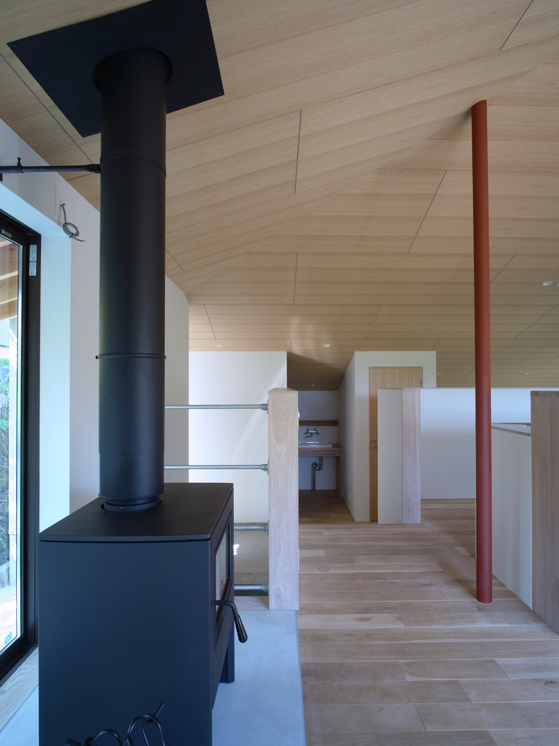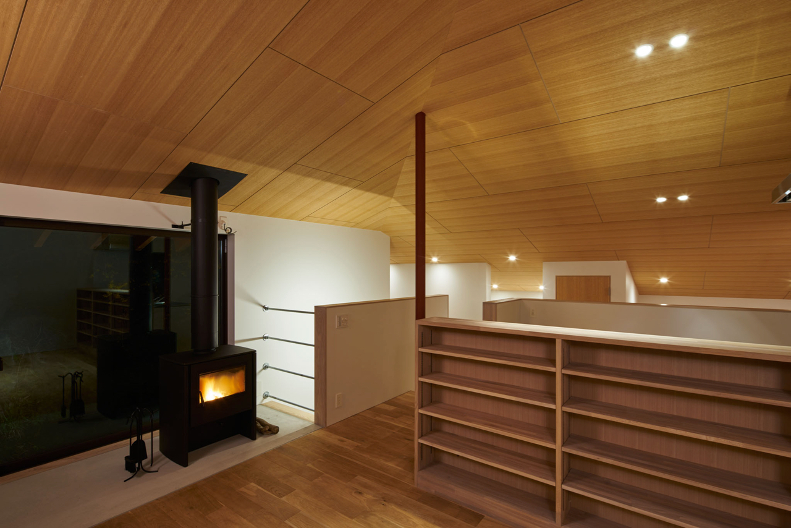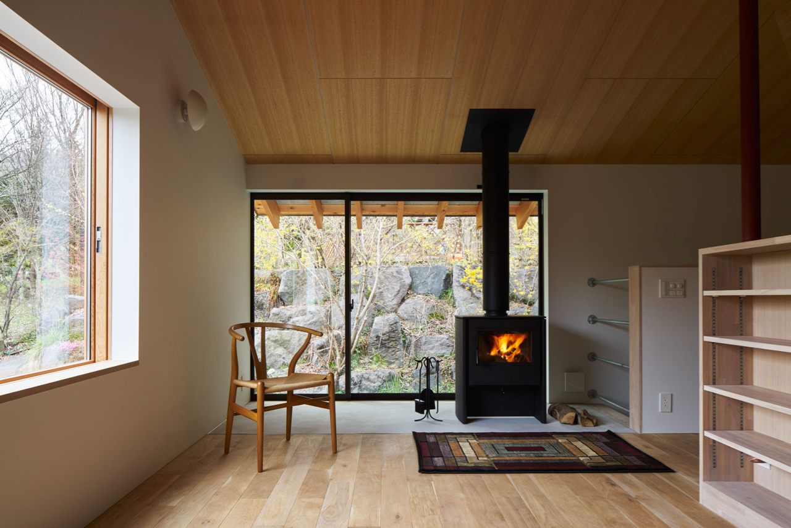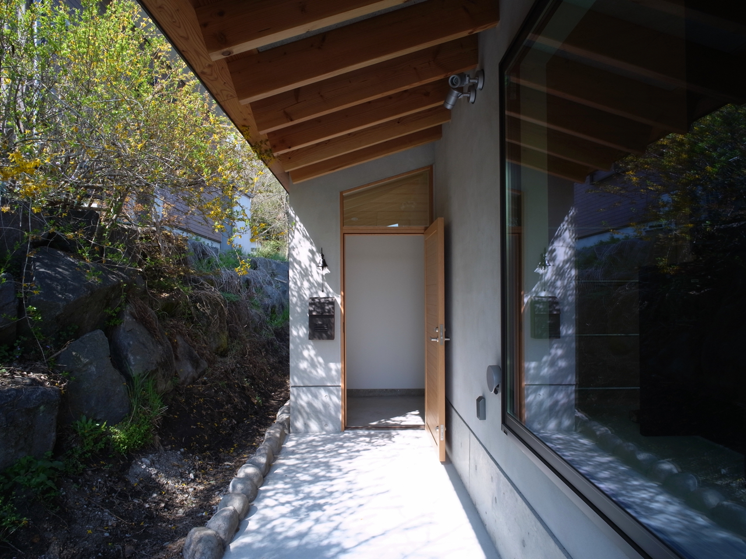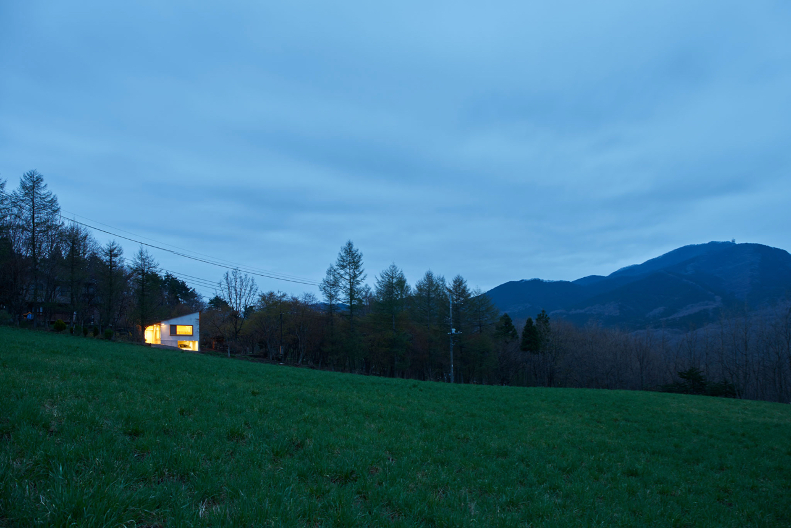高山村の小さな家
まもなく定年を迎える夫婦の終の住処として計画された、延床面積約57㎡(車庫除く)の小さな住宅である。敷地は天文台が近くに位置する群馬県の山中にあり、周囲は傾斜した雑木林で、敷地の目前には道路を挟んで、広大な牧草地が広がっている。
奥行きが200mを超える牧草地は、樹木の生い茂る山中にあっては得がたい開放感と美しい風景を敷地の南側にもたらしているが、この小さな住宅から日常的に接する風景としてはいささか雄大すぎる側面もあって、荒天時や夜間には、この美しい風景が、逆に不穏な表情を見せることもある。そこで、南北に細長い敷地の接道面から距離をとり、敷地内に点在する広葉樹に守られるように住宅を配置した。
この場所はかつて苗木を育てる圃場であった。600㎡強の敷地内には十数本の(今では立派な大きさとなった)モミジが点在している。これらのモミジを極力伐採せず、また南東に向かって傾斜した敷地の勾配を利用し、時には離れた距離から、また時には梢に手の触れられそうな位置から、さまざまに楽しめるように建物を据え、開口部を配置していった。
建物には、山側(西側と北側)に向かってそれぞれ3寸の勾配で下る、中折れの片流れ屋根を掛けている。約18%の敷地勾配とは逆向きに傾けられた屋根は、朝日を室内にもたらし、また、西側に隣接する家からの眺望を確保するという目的で計画したものだが、結果としてこの小さな住宅の外観は、南側と東側は堂々とした高さを、逆に、北側と西側は屋根に手の届きそうな低さを、という二面的な性格を備えることになった。
この小さな住宅はローコストで計画されている。ローコストだけを目的にするならば、敷地を擁壁で平坦に造成し、人工的に設けた平地に建物を建てる方が良いかもしれないが、それは室内環境の多様性にも、周囲の環境の豊かさにもつながらない。ここでは敷地に手を加えることは最小限に留め、敷地の勾配から連続した緩やかなレベル差を室内に設けることで、住宅の内部から周囲の自然に対する多様な接し方が可能になるように計画している。傾斜した地面に接する地階は鉄筋コンクリート造の高基礎として、その上に平屋の木造を載せた構成である。
屋根断熱が必要な室内では、梁間に断熱材を充填し、天井材を張っているが、断熱の不要な軒下部分では、屋根の梁材はそのままあらわしとされ、この住宅の構造的な成り立ちが明らかになっている。同様に充填断熱を施した外壁は、クラック防止処理が施されたモルタルに撥水材を塗って仕上げている。
この住宅は、どこにでも建てられる小屋ではない。
この住宅は、小さな建築である。
イギリスの地方都市で数年間暮らした経験のある建築主は、田舎暮らしを全く恐れず、生活に必要な物品に対する考え方も明確であった。私たち設計者の果たすべき役割は、彼らの考える生活の本質を、この敷地に対してどのように調律するか、という点に絞られる。
主たる生活の場となる1階は浴室とトイレを除き、壁で仕切ることなく計画されている。一体的な室内空間を覆う屋根の勾配と床に設けられたレベル差、そして開口部から見える周囲の自然との距離感によって、小さな空間の中に様々な場所性が生まれ、天井まで達しない腰壁によって適度に視線が遮られる。居間に設置した薪ストーブは、一体的な室内空間を輻射熱で全体的に暖める。
地階は冬季の積雪に備えた屋根付き車庫である。田舎暮らしを支える様々な物品(薪や除雪機、さまざまな道具など)を収納する納戸でもあるため、余裕を持った面積で計画されている。地階の車庫から1階の玄関に向かって室内階段が設けられているが、スキップフロアの構成を取っているため、そのレベル差は1.5m強で、気安く往来が可能なようになっている。車庫に扉はなく、床下が外気となるため、居間・キッチンの床にも充分な断熱を施している。
室内の中央付近、キッチンカウンターの脇に、赤い錆止め塗装を施した1本の鉄骨柱が建ち、大スパンの屋根を支えている。この柱は屋根の梁背を抑え、構造を最適化するとともに、自然環境の中に建つ「家」としての空間的中心を示す存在になっている。
This is a small house with a floor area of approximately 57㎡(excluding the car garage), designed as the final residence for a couple nearing retirement. Its site is in the mountains of Gunma Prefecture, with an observatory located nearby. Surrounding the house is a thicket of trees on a slope and across the street from the site is an expansive pasture.
This pasture to the south of the site extends over 200m and accords an openness and beauty rarely found in the densely wooded mountains. However, another aspect of this expansive land is that it is slightly too large of a landscape to interact with on a daily basis from this small house and, in rough weather and at night, this beautiful landscape can conversely assume a disquieting expression. We therefore designed the house at a distance from the road bordering the narrow site (stretching north south) and arranged the house so as to be protected by the broad-leaved trees scattered throughout the site.
The site was once a field for cultivating young saplings, and the over 600㎡wide site is scattered with several dozen maple trees (which have since grown to full maturity). Instead of cutting down these trees, we decided to use the slope of the site, tilting from south to east, and arrange the building and its openings to allow for various ways of enjoying the maple -- at times from a distance and at times from a closeness that makes the treetops seem within reach.
The building has a shed-style roof folded in the middle that slopes down towards the mountains (west and north) with a 3/10 gradient. The roof, which is tilted inversely to the site’s 18% slope, was planned to draw the morning sun into the rooms and so as not to block the view from the neighboring house to the west. As a result, however, the exterior of this small house was endowed with a double-sided quality, with the south and west sides asserting a tall, bold expression and the north and west sides presenting a lowness that makes the roof seem almost within reach.
This small house has been designed at a very low cost. If keeping the building cost low were our only purpose, however, it may have been best to level the site with a retaining wall and build the house on an artificially constructed, flat ground. But doing so would not have lead to the creation of diverse spaces within the house or a rich environment. Thus, we decided to keep our intervention into the topography at a minimum. Instead, we introduce gradually changing heights inside the house that connect out to the slope of the land. This, in turn, allows for a variety of ways to interact with the surrounding nature from within the home. The structure that we adopted for this was a high reinforced concrete foundation forming the basement floor with a wood-constructed one-story house above.
Fill insulation between the beams and a hung ceiling provides the roof insulation for indoor spaces. For eave spaces that do not require insulation, however, we exposed the roof beams so that the structural composition of the house would be visible. Exterior walls that likewise had to be filled with insulation were finished with mortar and covered with water repellent paint.
This house is not a building that can be constructed anywhere.
This house is a small piece of architecture.
The client, who had once lived in a rural English town for a few years, was not in the least bit worried about living in the countryside and had a very clear view of what items they would need to support their lifestyle. Our role as designers could thus be narrowed down to the details of how to tune the essence of their ideal lifestyle within this particular site.
The first floor, where the couple would spend the majority of their day-to-day life, is planned with no partitioning except for the bath and toilet areas. Instead, diverse spaces are formed within the small house through height differences, created through the sloping roof and floor, a sense of distance from the greenery visible through the openings, and low walls partitioning your line of sight as necessary. The wood-burning stove in the living room warms the entire, unified space with its radiant heat.
The basement floor consists of a car garage with a roof designed for the winter snow. Because it also functions as a storage space for a host of items that support the couple’s life in the countryside (such as wood for the stove, a snow plow, and various other tools), it is designed with a generous amount of space. An indoor staircase leads from the basement garage to the first floor entrance. Because of the split-level plan design, the stairs span a height of only a little over 1.5m, making it easy to travel up and down. The car garage is not equipped with a door, and because this exposes the underfloor space to the outdoor air, the living room/kitchen floor is also amply insulated.
Near the center of the room, by the kitchen counter is a single steel column covered with red, rust-preventive paint, which supports the long span roof. This column not only functions to optimize the structure and reduce the roof’s beam depth, but also acts as the symbolic center of this house built in the midst of nature.
名称:高山村の小さな家
施主:個人
所在地:群馬県吾妻郡高山村
用途:戸建住宅
面積:79.77m2
竣工:2015年4月
基本・実施設計:カスヤアーキテクツオフィス(粕谷淳司・粕谷奈緒子・古橋一真)
監理:カスヤアーキテクツオフィス(粕谷淳司・粕谷奈緒子・古橋一真)
構造設計:小西泰孝建築構造設計(小西泰孝・円酒昴)
照明デザイン:ソノベデザインオフィス(園部竜太)
施工:有限会社大原工務所(大原彰)、沼田保全有限会社(金子光喜)
撮影:吉村昌也(コピスト)
Project name:Small house in Takayama-mura
Client:Personal
Project site:Gunma, Japan
Function:Private House
Size:79.77m2
Design & Supervision:Atsushi+Naoko Kasuya, Kazuma Furuhashi(KAO)
Structural Design:Yasutaka Konishi, Noboru Enshu(KSE)
Lighting Design:Ryuta Sonobe(Sonobe Design)
Contractor: Ohara-Koumusho LTD.(Akira Ohara), Numata-Hozen LTD.(Kouki Kaneko)
Photo:Masaya Yoshimura(Copist)
