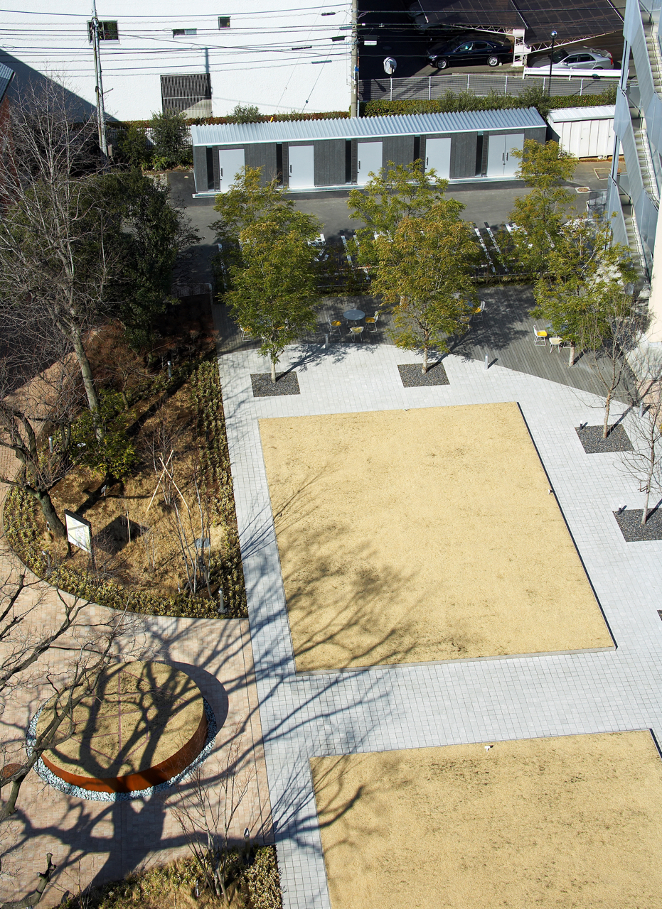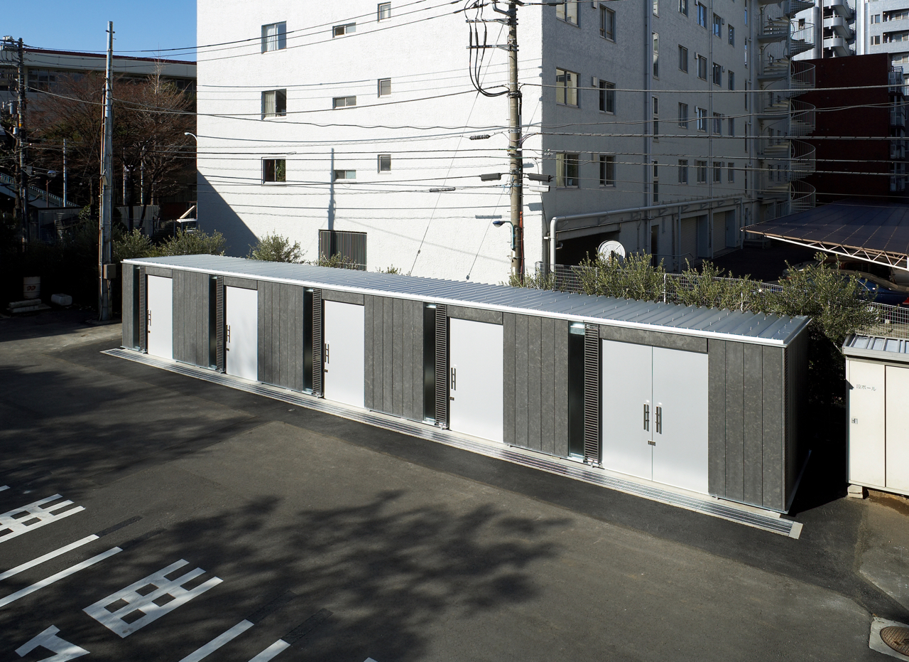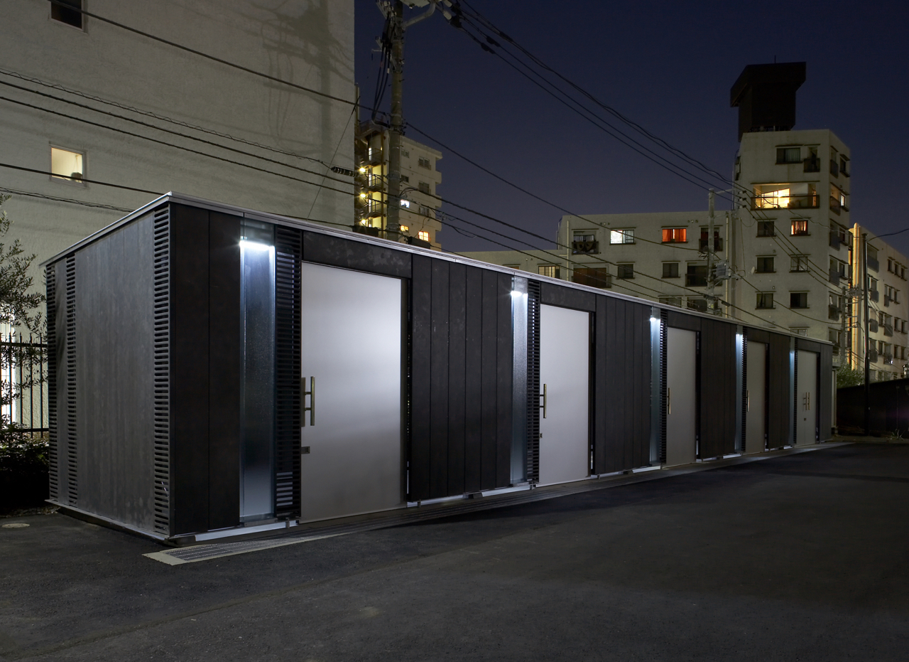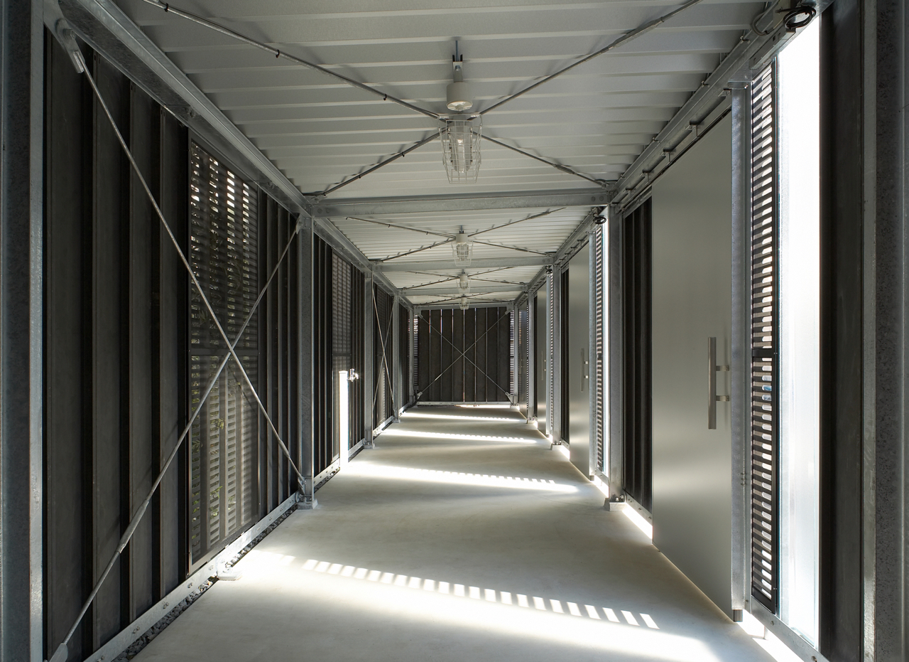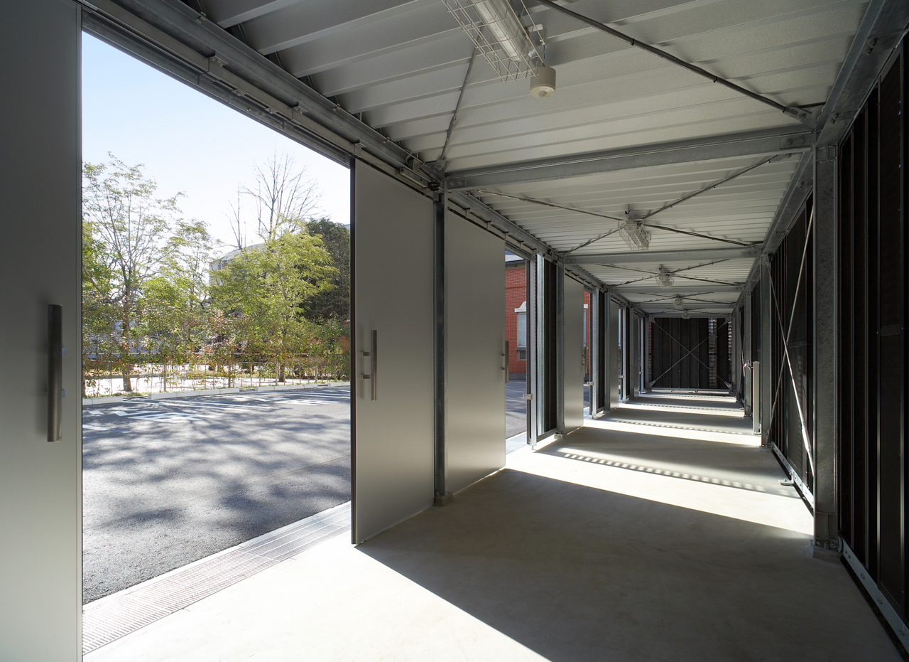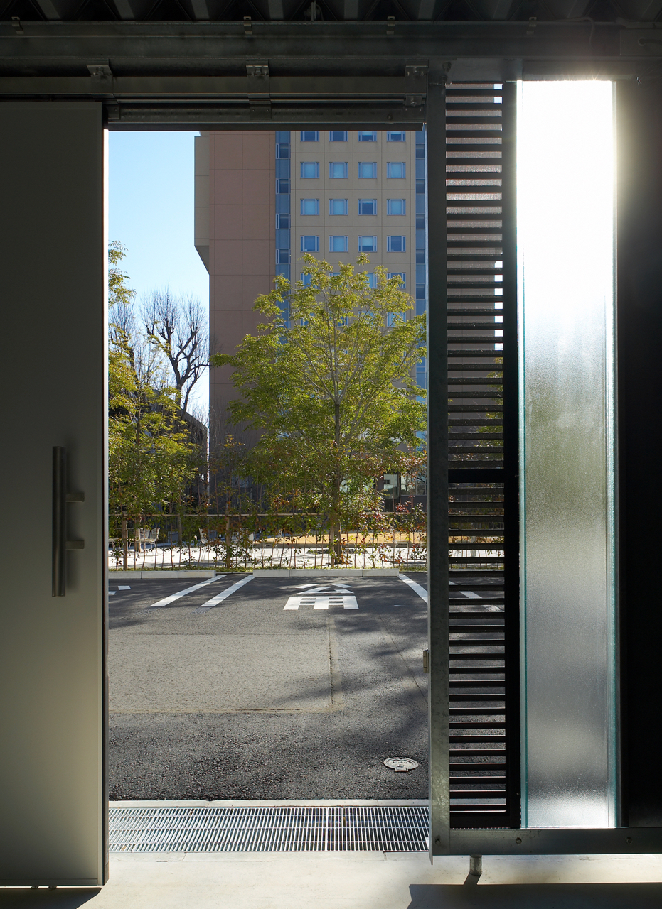日本女子大学目白キャンパス倉庫
日本女子大学泉プロムナードの端部に位置し、庭園を縁どる建物。リサイクル品の一時保管と廃棄物集積所として機能する、必要最小限のシェルターである。
駐車場とキャンパス外周のオリーブ並木の間、わずか2.5mの巾を縫うように計画している。
外壁はリン酸処理を施して黒く沈ませたメッキ鋼鈑と、同巾の溝型ガラスの組み合わせ。屋根は金属折版である。室内には一切の仕上げを行っていない。鋼板の隙間とガラス越しに室内に自然光が入り、風も抜ける。
夜は逆に、ガラスの裏側に仕込まれたLEDの照明が、駐車場を微かに照らし出す。
名称:日本女子大学目白キャンパス倉庫
施主:学校法人日本女子大学
所在地:東京都文京区
用途:廃棄物集積所
面積:42.25m2
竣工:2008年2月
設計・監理:カスヤアーキテクツオフィス(粕谷淳司・粕谷奈緒子・菊地臨)
構造設計・監理:小西泰孝建築構造設計(小西泰孝・金子武史)
設備設計・監理:株式会社総合設備計画(鎌田俊仁)
施工:鹿島建設株式会社(米澤和芳・徳田文佳)
撮影:カスヤアーキテクツオフィス
This building is located at the end of the "Izumi Promenade" at Japan Women's University and surrounds a garden. It is a minimalist shelter that serves as a temporary storage and waste collection point for recycled materials.
It is located between the parking lot and the olive trees surrounding the campus, weaving a mere 2.5 m wide.
The outer wall is a combination of blackened, phosphate-treated plated steel sheets and slotted glass of the same width. The roof is made of folded metal plates. No finishes are applied to the interior. Natural light enters the room through the gaps between the steel plates and the glass, and the wind passes through.
At night, the LED lights installed behind the glass illuminate the parking lot slightly.
Project name: Garbage Shelter, Japan Women's University
Client: Japan Women's University
Project site: 2-8-1, Mejiro-dai, Bunkyo-ku, Tokyo, Japan
Function: Garbage Shelter
Size: 42.25m2
Design & Supervision: Atsushi+Naoko Kasuya, Linn Kikuchi(KAO)
Structural Design: Yasutaka Konishi, Takeshi Kaneko (KSE)
Contractor: Kajima Corporation
Photo: KAO
(Translated with www.DeepL.com/Translator)
