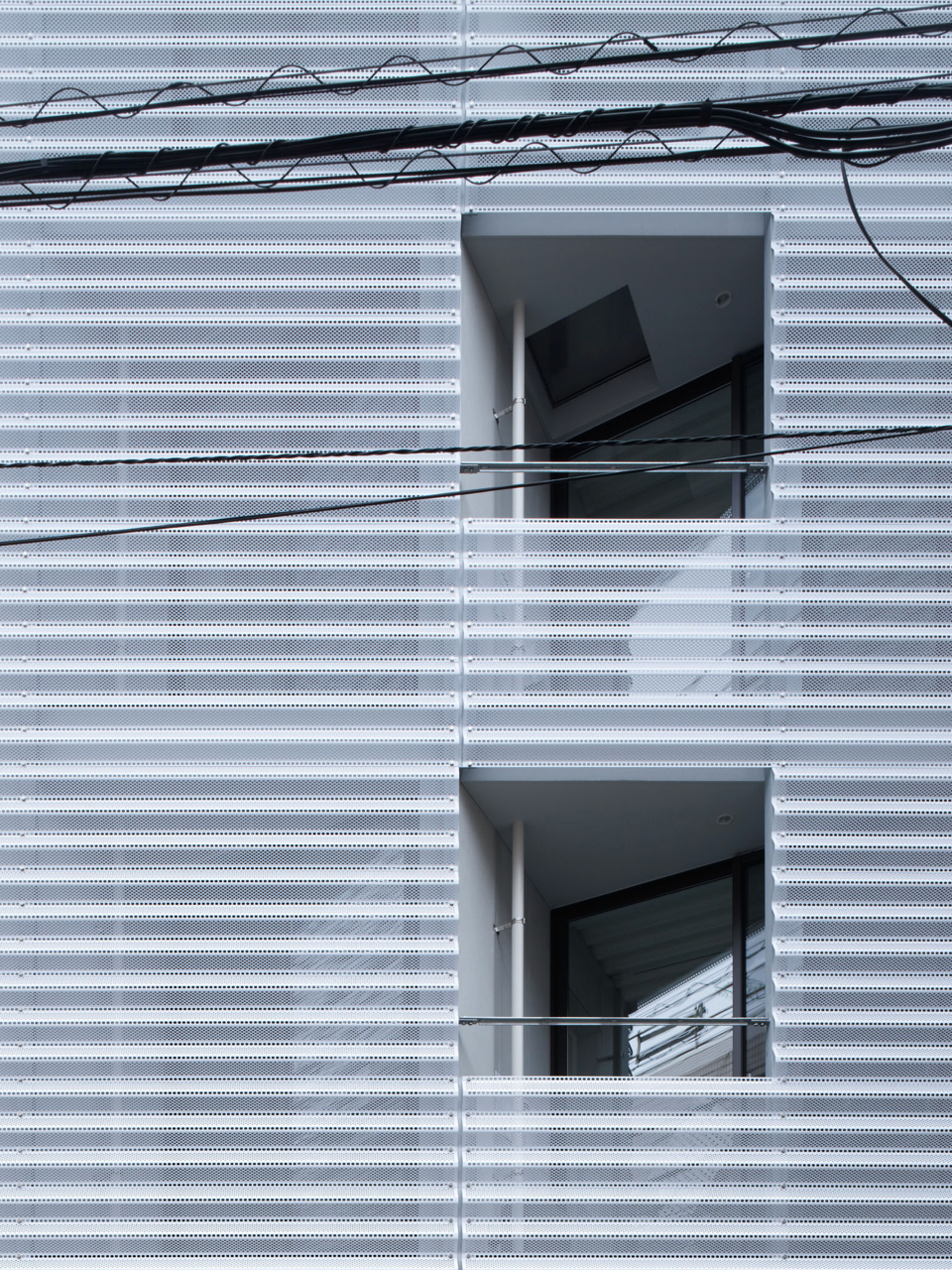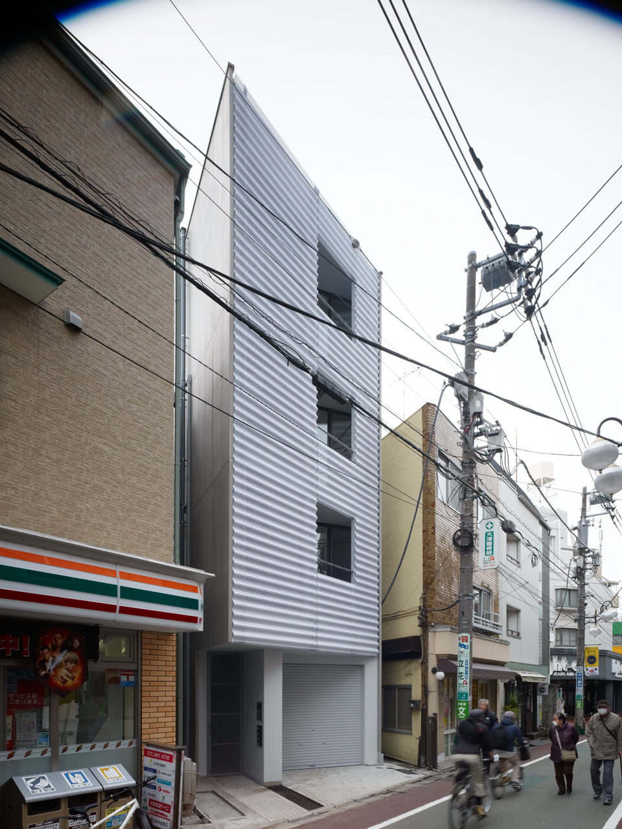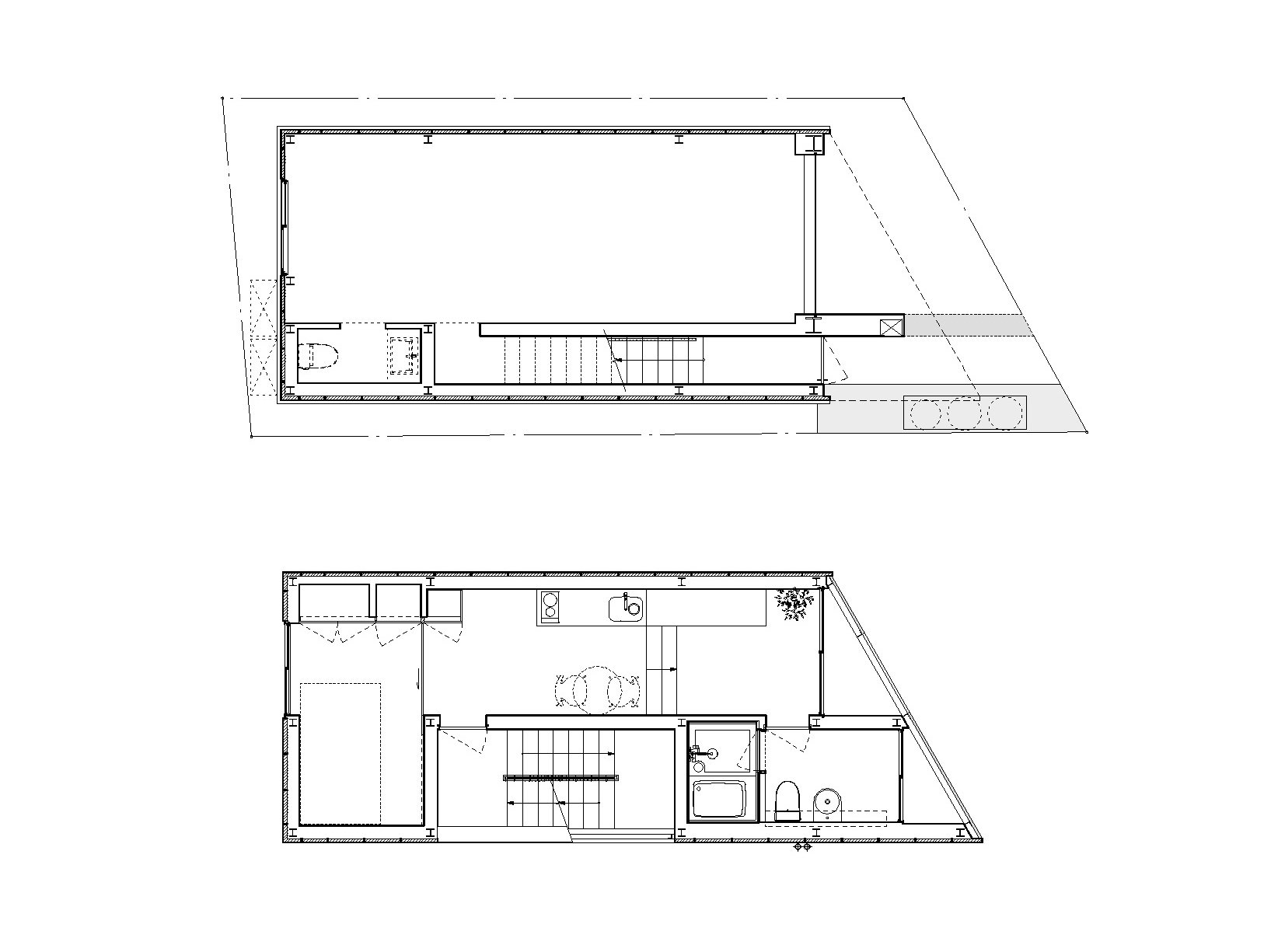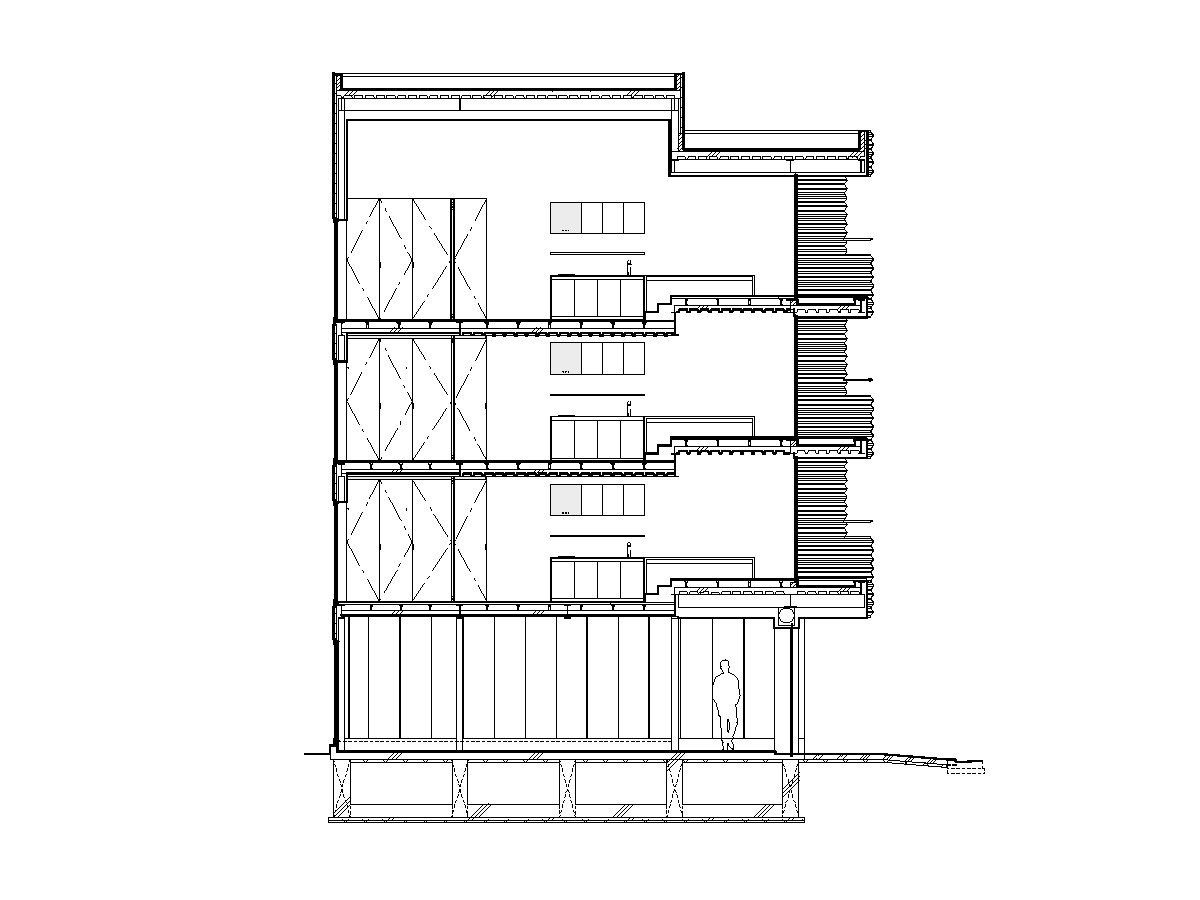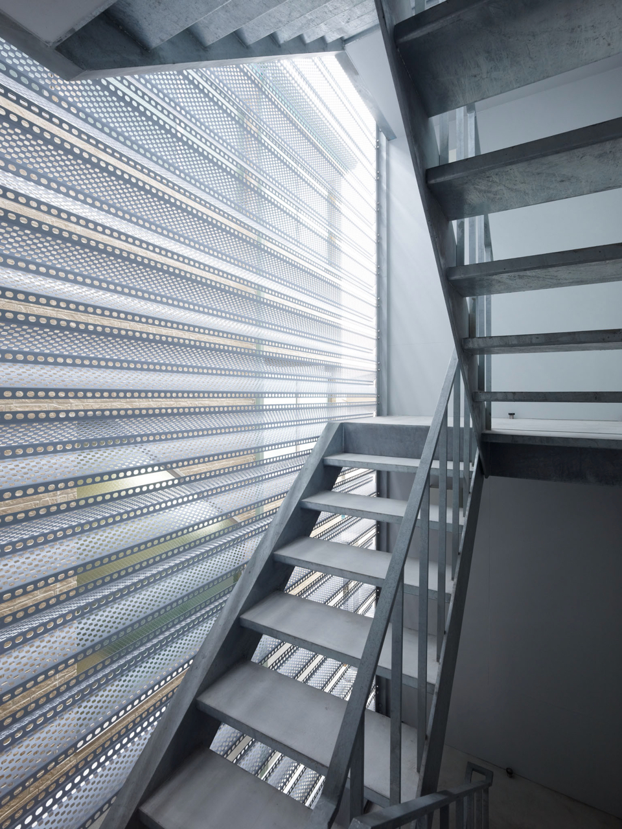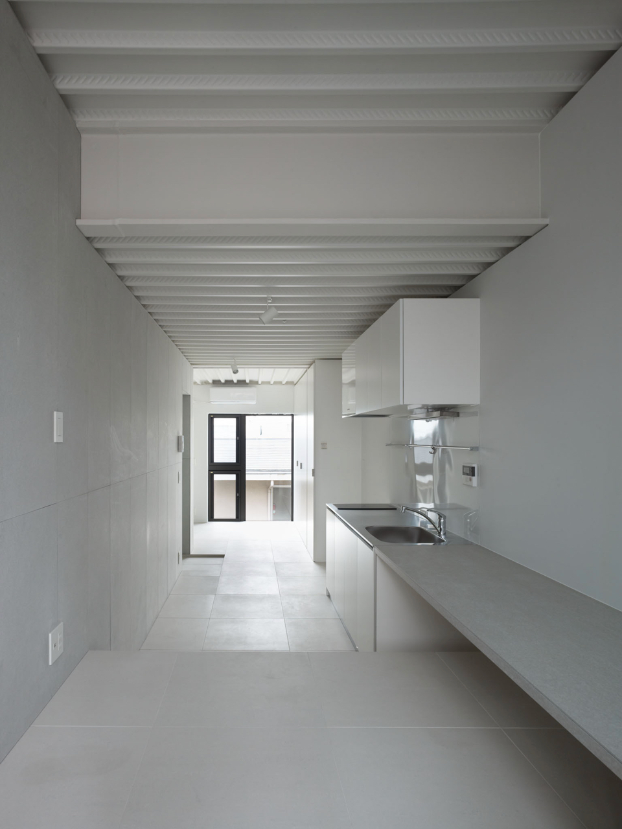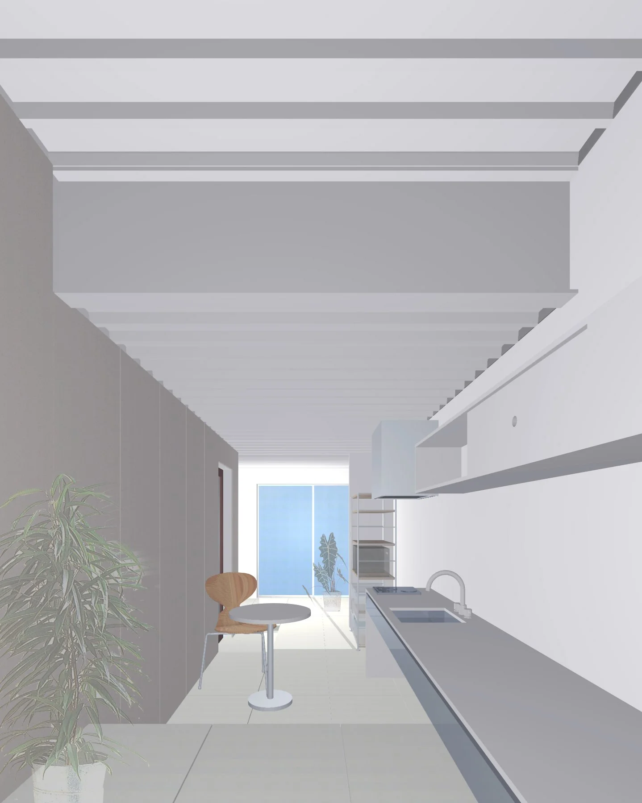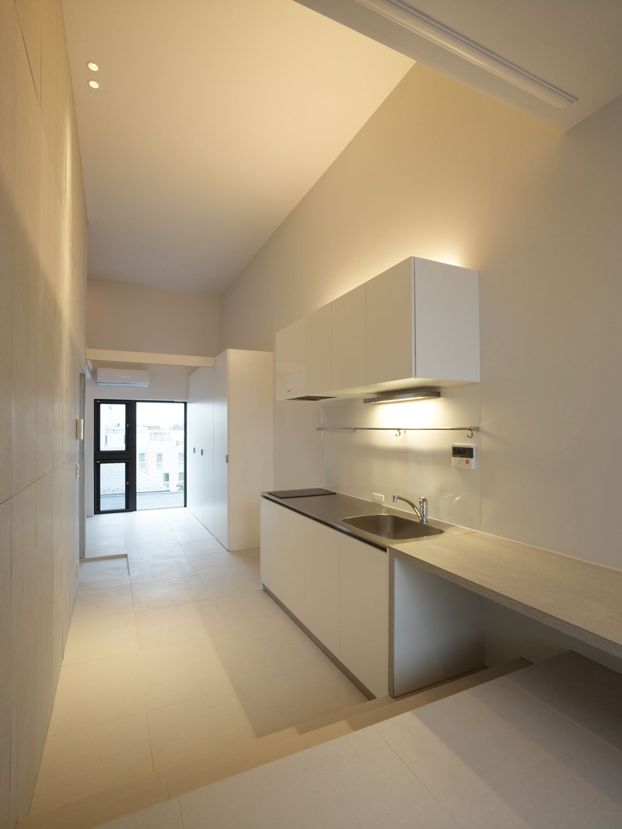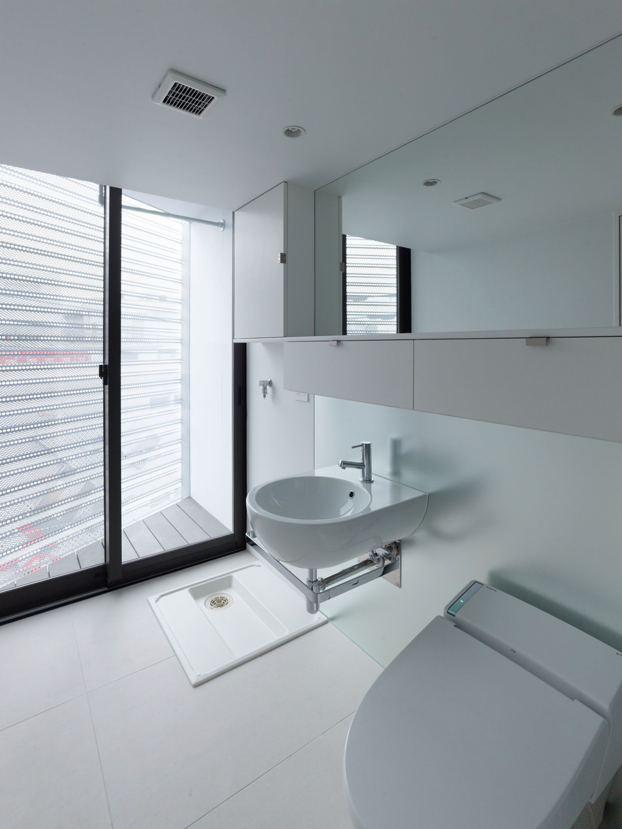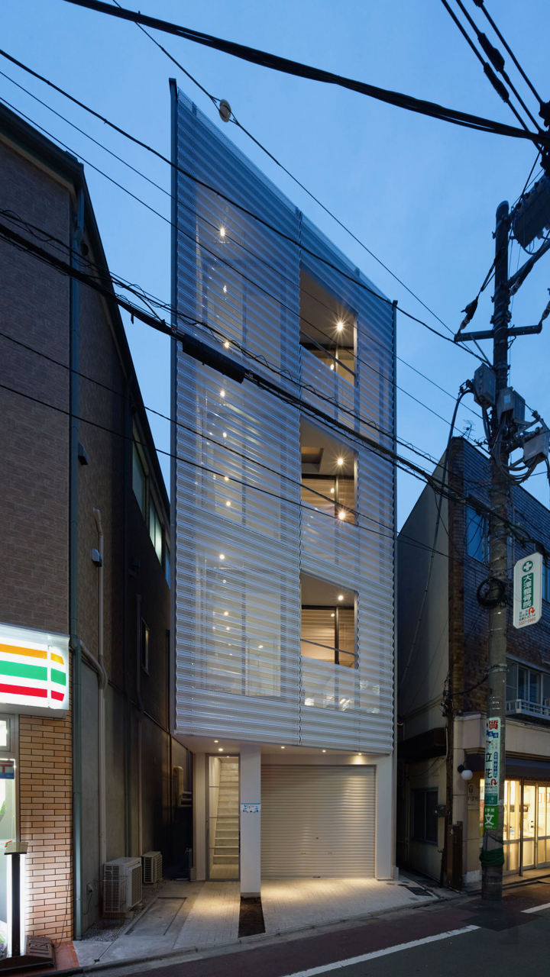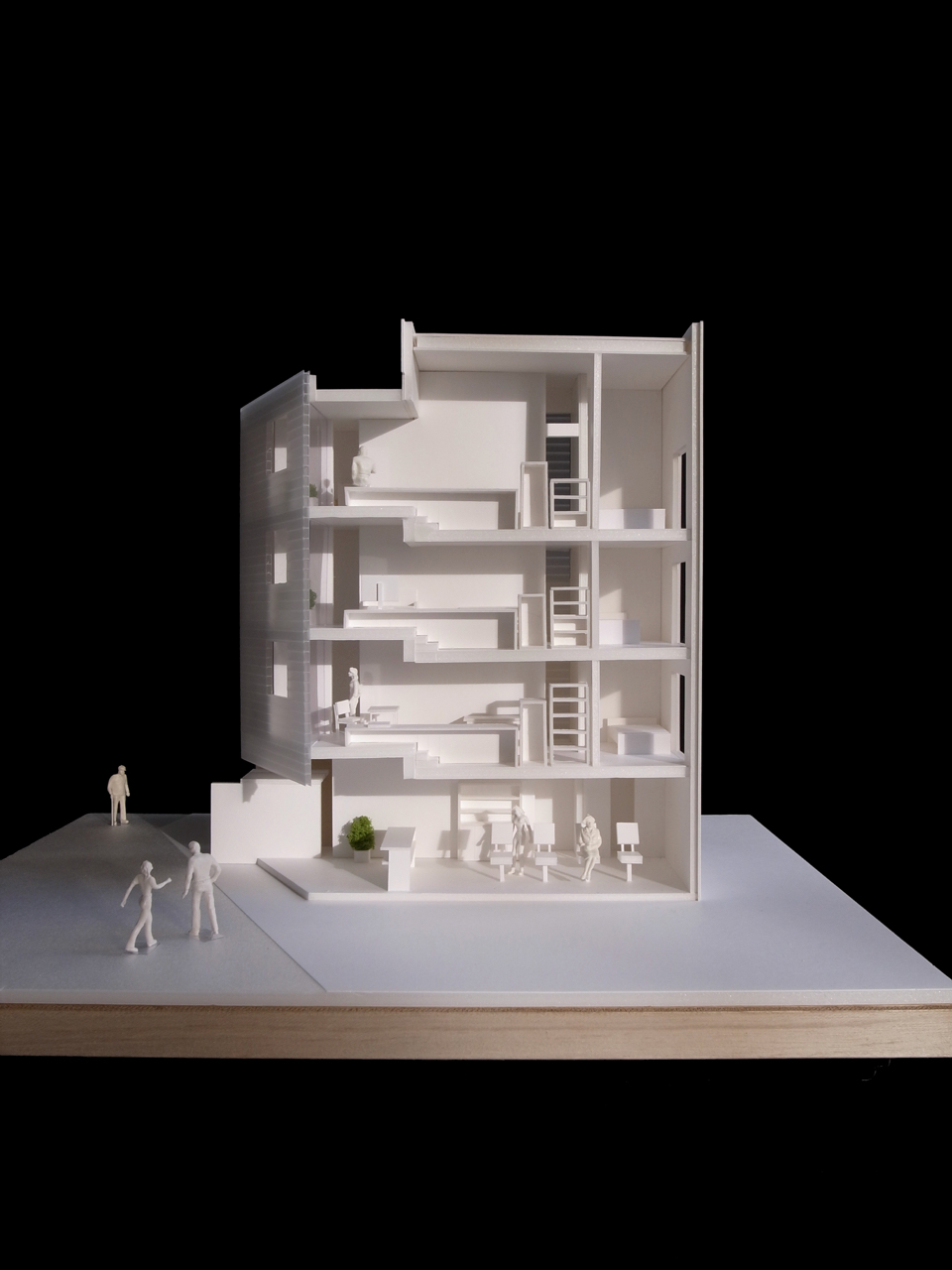VESSEL(赤堤の集合住宅)
東京都内でも活気あふれる商店街に面して建つ集合住宅/貸店舗の計画。
色とりどりの看板が並び、活気とともに雑多な雰囲気が続く中で、新しい建物の白く半透明に透けるファサードは、控えめながら周囲の店舗とは少し異なった個性を備えている。上階が住宅となるこの建物には、雑多な装飾や鮮やかな色彩ではなく、最小限の要素による緊張感と柔らかさを兼ね備えたファサードがふさわしいと考えた。
建物を4 階建てとするために、透明感のあるファサードは隣の建物よりも少し後ろに下げられている。新しくできた小さな前庭は「街並の小さなポケット」のような個性を、商店街の一角にもたらす。
「商店であり、住宅でもある」ことを、約5.5m幅の敷地で両立するデザインは容易ではなく、この相矛盾する要求に対して私たちは、共用階段を敷地奥に下げ、1階から2階を直階段に、上階を折り返し階段にすることで、地上の店舗間口を最大限に確保した。住宅内部の緩やかにスキップした断面は、こうした階段の計画から必然的に生み出されたものである。
上階の住戸はテラスを含めて南北に約10mの長さを持ち、単身向けのアパートとしては例外的な見通しの良さと通風が確保されている。中央の階段室を挟んで「寝室エリア」「キッチン・リビングエリア」「バスエリア」の 3つに分けることで、大人が生活する空間にふさわしい雰囲気を作り出し、ファサードの有孔折版は、プライバシーを保ちつつ、商店街の喧噪から少し距離を置いた適度な明るさと静けさを室内に与えている。
実生活を見据えた「リアリティーのあるデザイン」のために、本当に必要なものが機能的に美しく組み合わされた建築を作りたいと考えた。
This was a plan for an apartment complex with a rental store space facing a vibrant shopping street in Tokyo.
In the dynamic, yet motley environment of colorful signage that extends throughout the shopping street, this new building’s semi-translucent, white facade bears a modest but individualistic character different from the surrounding shops. As the upper stories of this building consist of housing, we decided to equip the facade with both a gentleness and an austerity that comes from the use of the most minimal elements.
In order to build a four-story complex, the semi-translucent facade is stepped back a little further than the surrounding buildings. The modest space created to the front of the building presents a unique “small urban pocket” within a corner of the shopping street.
It was not easy to design a building that acts as both a shop and housing complex on this approximately 5.5m wide site. In response to the mutually contradictory demands of these building types, we planned the shared staircase to the back of the site, designing a straight staircase from the first to the second floor and U-shaped staircases for the floors above, thereby securing the maximum storefront on the ground floor. The split-level floors inside the home were thus developed out of necessity to accommodate this stair system.
The upper floor residence units are approximately 10m long, including the terrace, in the north-south direction. For single-bedroom apartments, they are exceptional in the quality of views and ventilation that they offer. Each unit is separated into three areas -- the bedroom, kitchen-living area and bath area -- surrounding the staircase, which enables spaces appropriate for a sophisticated lifestyle. The porous facade protects the residents’ privacy and helps keep a distance from the noise of the shopping street. This simultaneously enables brightness and quiet.
Our aim was to create a building in which only truly necessary elements are assembled together functionally and beautifully to produce a “very real” design based on actual life.
名称:VESSEL(赤堤の集合住宅)
施主:個人
所在地:東京都世田谷区
用途:共同住宅・店舗
面積:170.35m2
竣工:2012年3月
基本・実施設計:カスヤアーキテクツオフィス(粕谷淳司・粕谷奈緒子・村田裕紀・加藤裕子)
監理:カスヤアーキテクツオフィス(粕谷淳司・粕谷奈緒子・村田裕紀)
構造設計:小西泰孝建築構造設計(小西泰孝・千葉俊太)
照明デザイン:ソノベデザインオフィス(園部竜太)
施工:株式会社木村工業(島崎修一)
撮影:吉村昌也(Copist & the Brushworks)
Project name: VESSEL - Akatsutsumi Apartment -
Client: Personal
Project site: Tokyo, Japan
Function: Housing, Retail
Size: 170.35m2
Design & Supervision: Atsushi+Naoko Kasuya, Yuki Murata, Hiroko Kato(KAO)
Structural Design: Yasutaka Konishi, Shunta Chiba (KSE)
Lighting Design: Ryuta Sonobe(Sonobe Design)
Contractor: Kimura-Kogyo Co.,Ltd.(Syuichi Shimazaki)
Photo: Masaya Yoshimura(Copist & the Brushworks)
