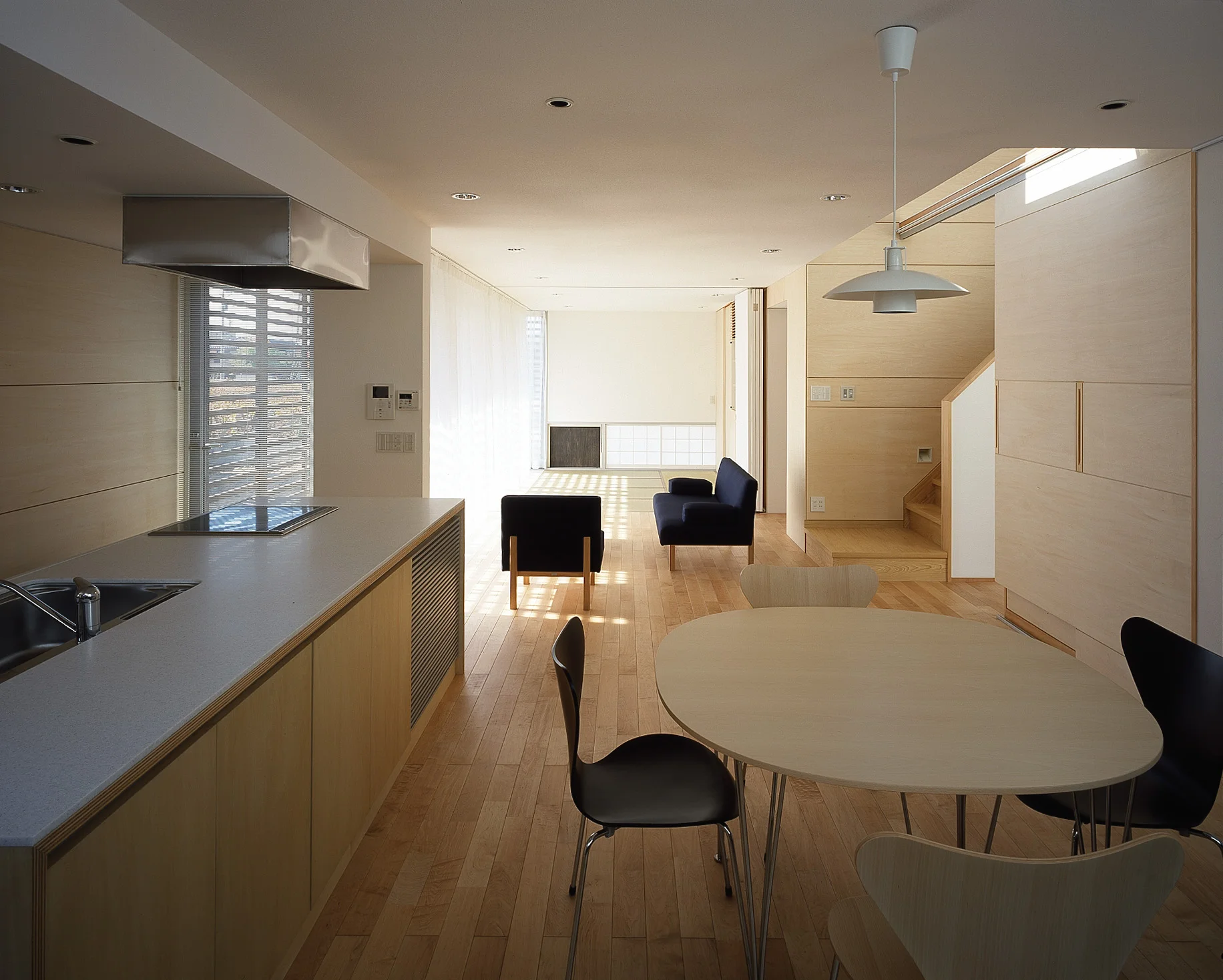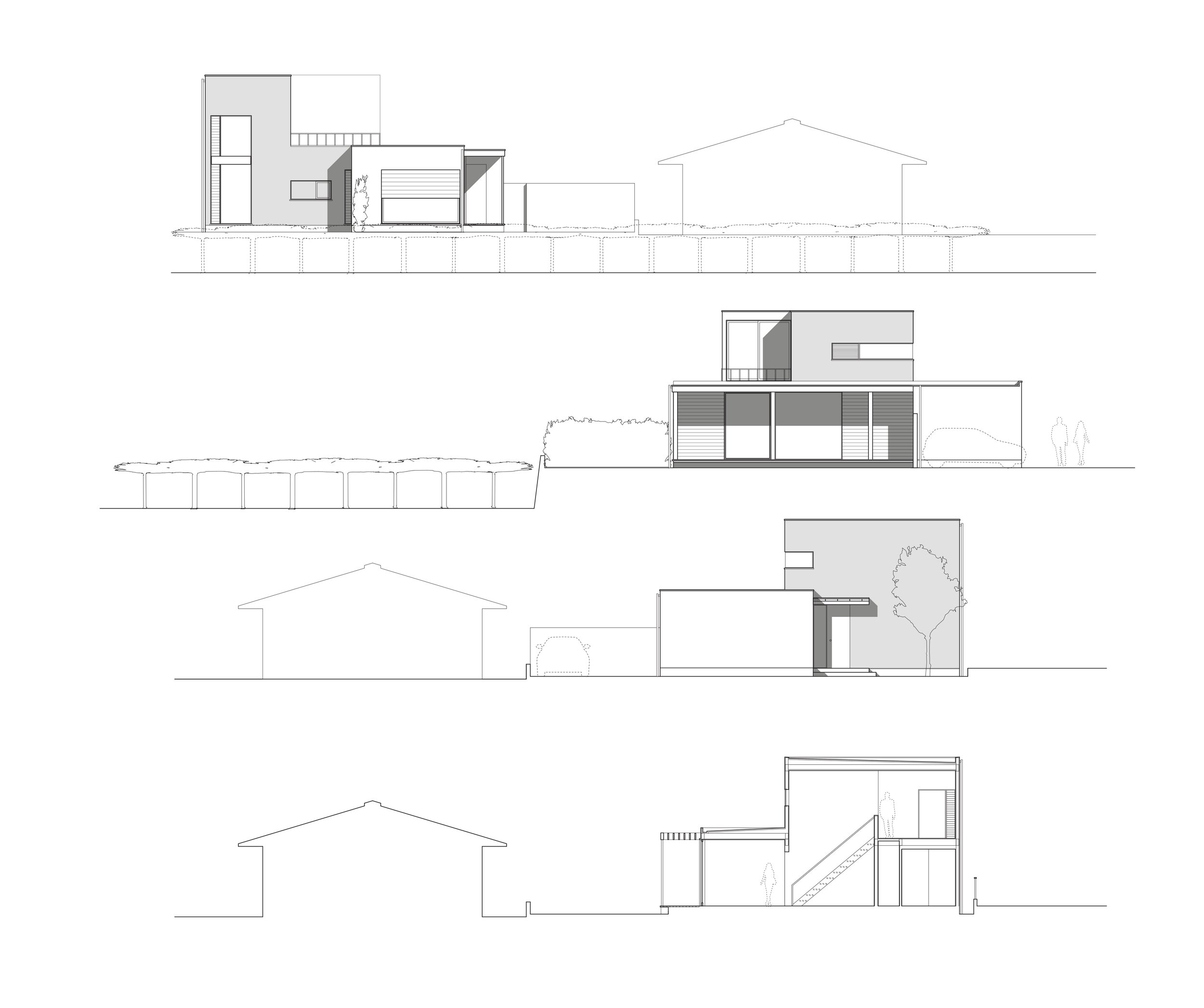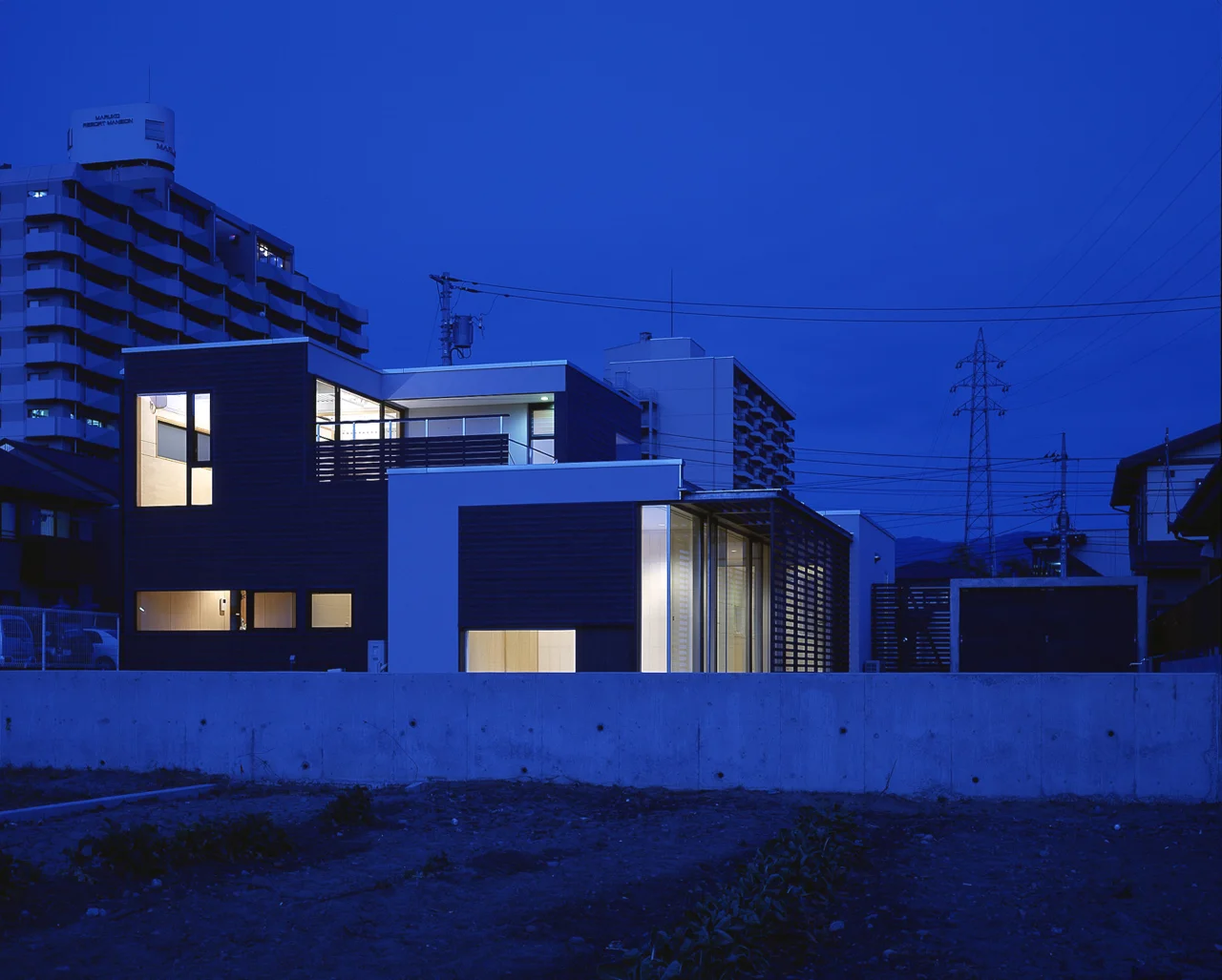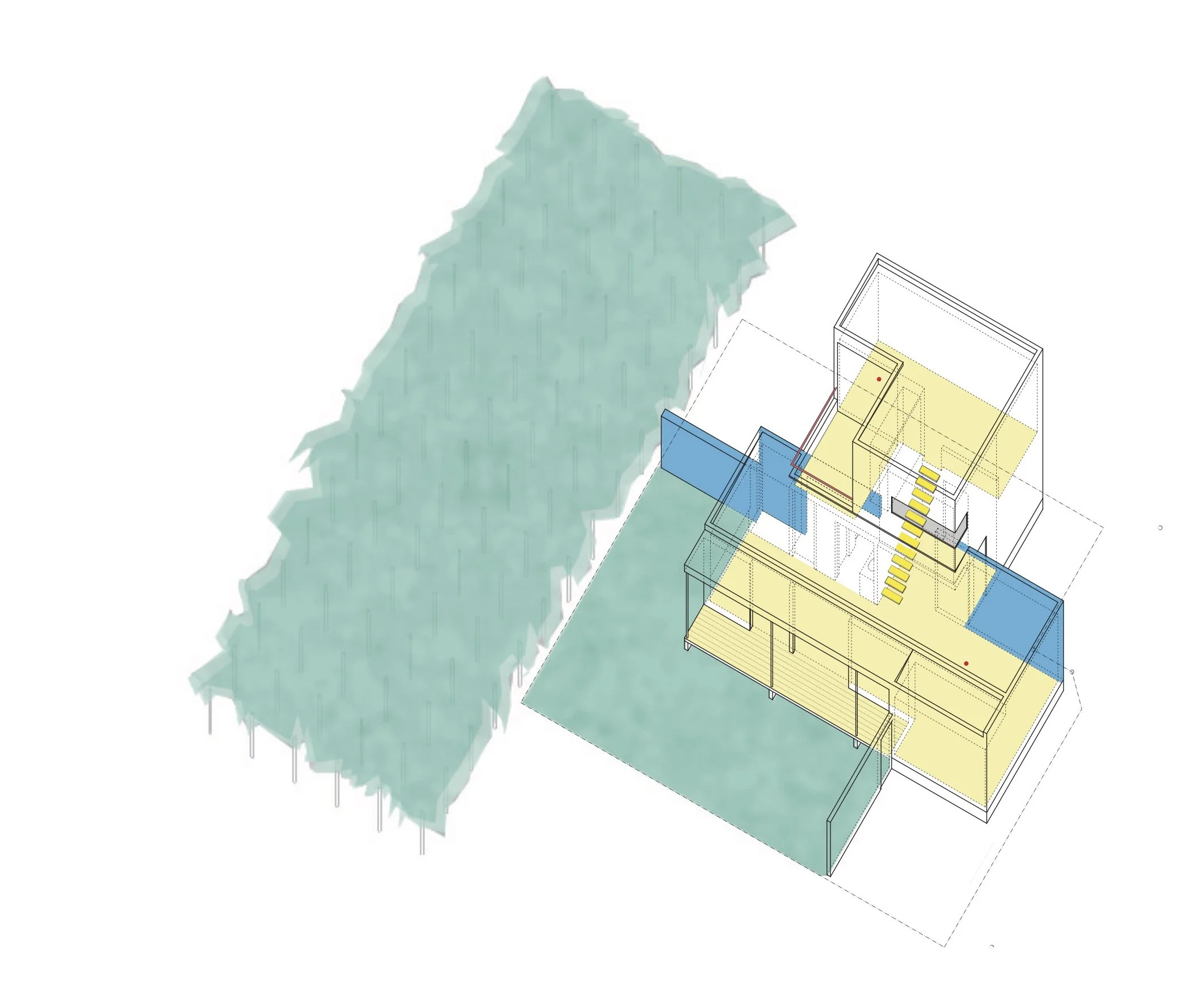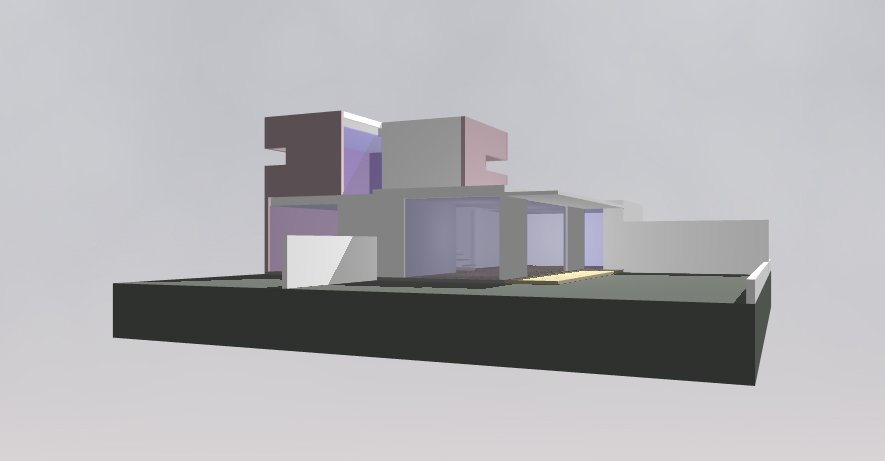葡萄畑の家
甲府盆地の一角、遠くに富士山を望み、隣に葡萄畑 が広がる敷地に建つ、それぞれが仕事を持った年配の夫婦のための住宅。
「風景を巻き込んだ回遊的な空間」がこの家のプランニングのテーマで、室内から見える風景は、移動に従って遠景から近景へさまざまに変化し、空間は隣に広がる葡萄畑へと水平につながっていく。 建物の外壁は、板張りの母屋と漆喰塗りの蔵の組合 せという、周辺集落の伝統的なモチーフを参照して、 黒く塗装したスギ板と、白いモルタル面を組み合わせた。 これらの組み合わせ方を変えることで、通りに面した表側は閉鎖的でフォーマルな表情を持たせる一 方、裏の葡萄畑側は、さまざまな大きさの窓も加わり、ややくだけた開放的な表情を持たせている。 老後を考え、ほぼすべての生活は1階で満たされるように考えられている。屋上テラスのある2階は趣味と来客時のためのスペースとなっていて、この家の中では「はなれ」のような位置付けである。
(2003年山梨県建築文化賞ノミネート作品)
A house for an elderly working couple located on a site in the Kofu Valley adjacent to a vineyard and with a view to the distant Mt. Fuji.
The house was planned around the concept of creating a circulatory space that draws in views to the surrounding landscape. e scenes visible from inside the rooms shift variously between distant- and near-views following one’s movement and the interior space is felt to extend horizontally out into the neighboring vineyard.
The building exterior combines black-painted cedar boards and white-mortared surfaces in reference to the traditional designs of the local cedar-clad dwellings and mortar-finished warehouses. By varying the way in which the materials were combined, the front side facing the road was given a reserved and formal appearance, while the vineyard-side consisting of variously-sized windows was made to feel more open and informal.
Most of the living functions of the house are serviced on the ground floor level in consideration of the couple’s old age. e upper level, which has a rooftop terrace, is intended as an annex space to be used for guests and pastime activities.
Nominated for the 2003 Architectural Cultural Award of Yamanashi Prefecture
名称:葡萄畑の家
施主:個人
所在地:山梨県笛吹市
用途:専用住宅
面積:123.86m2
規模:鉄骨造 地上2階
竣工:2002年11月
基本・実施設計:粕谷淳司、白木原正登、天野圭子
監理:カスヤアーキテクツオフィス(粕谷淳司)
構造設計・監理:小西泰孝建築構造設計(小西泰孝)
設備設計:粕谷淳司、白木原正登
施工:有限会社ヒハラ住建(日原政近)
撮影:ナカサアンドパートナーズ(吉村昌也)
Project name: Vineyard House
Client: Personal
Project site: Fuefuki City, Yamanashi, Japan
Function: Single family house
Size: 123.86m2
Design: Atsushi Kasuya, Masato Shirakihara, Keiko Amano
Supervision: Atsushi Kasuya (KAO)
Stractural Design: Yasutaka Konishi (KSE)
Contractor: Hihara Juuken Co.,Ltd.
Photo: Masaya Yoshimura (Nacasa & Partners)
