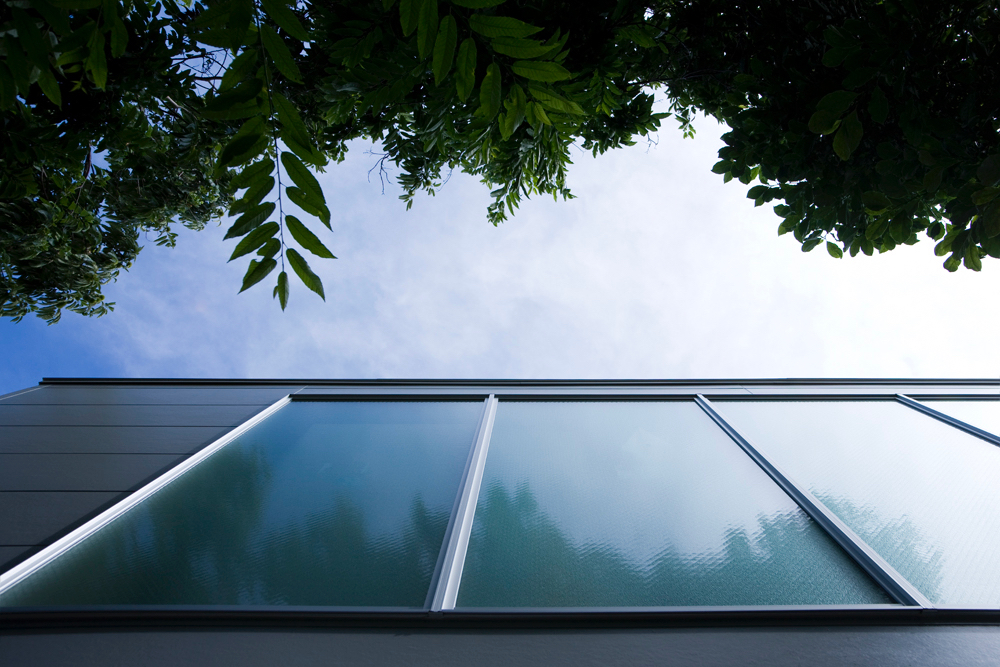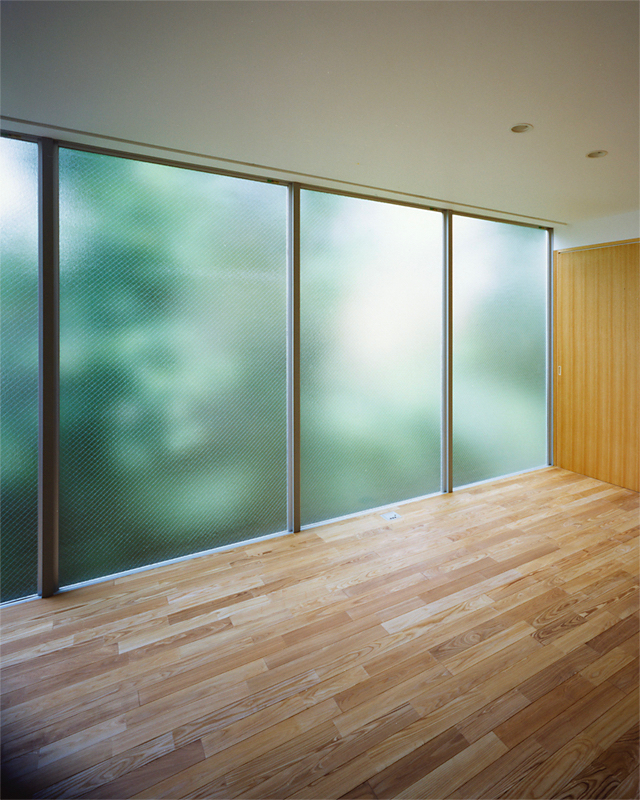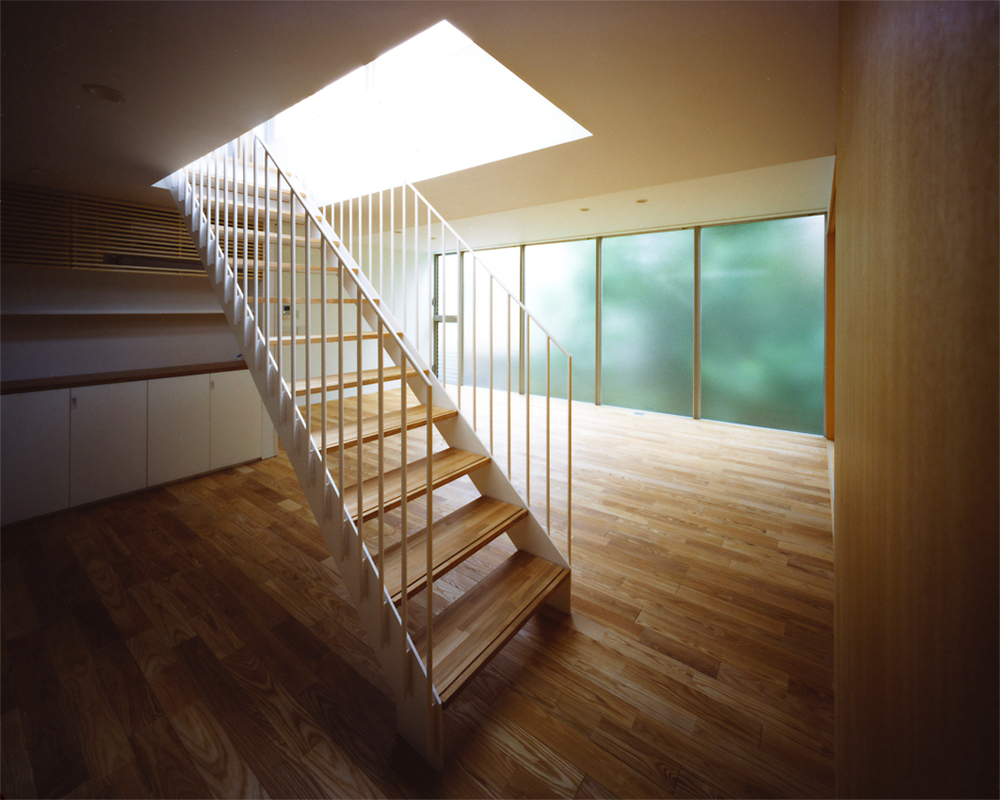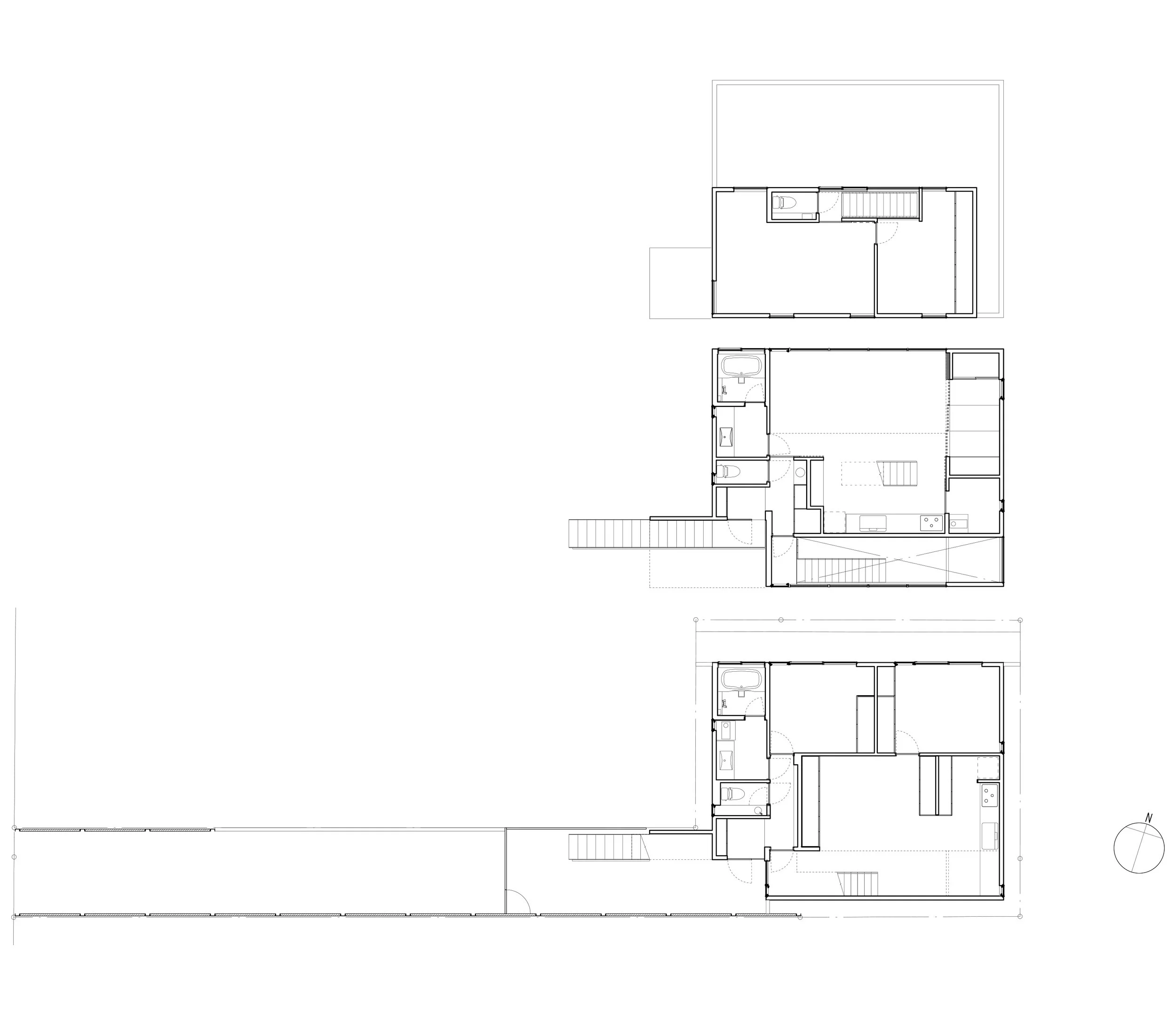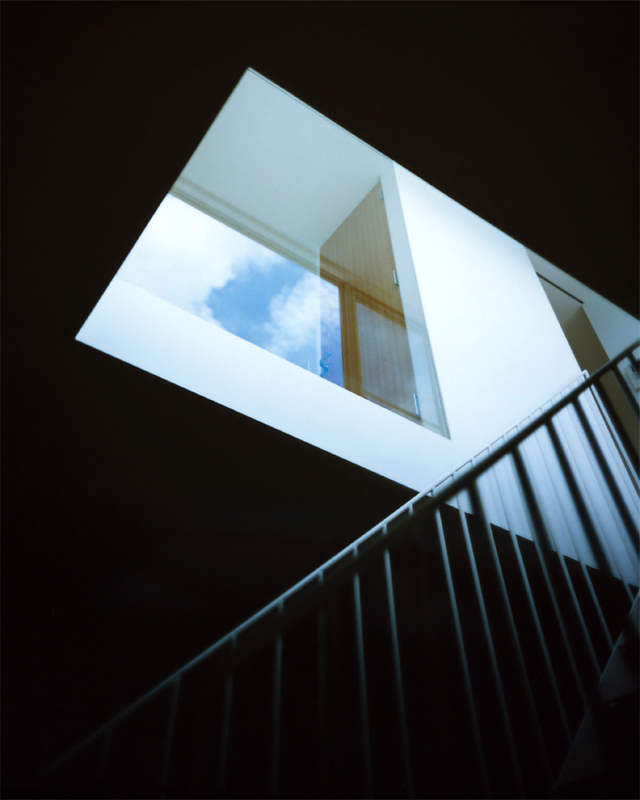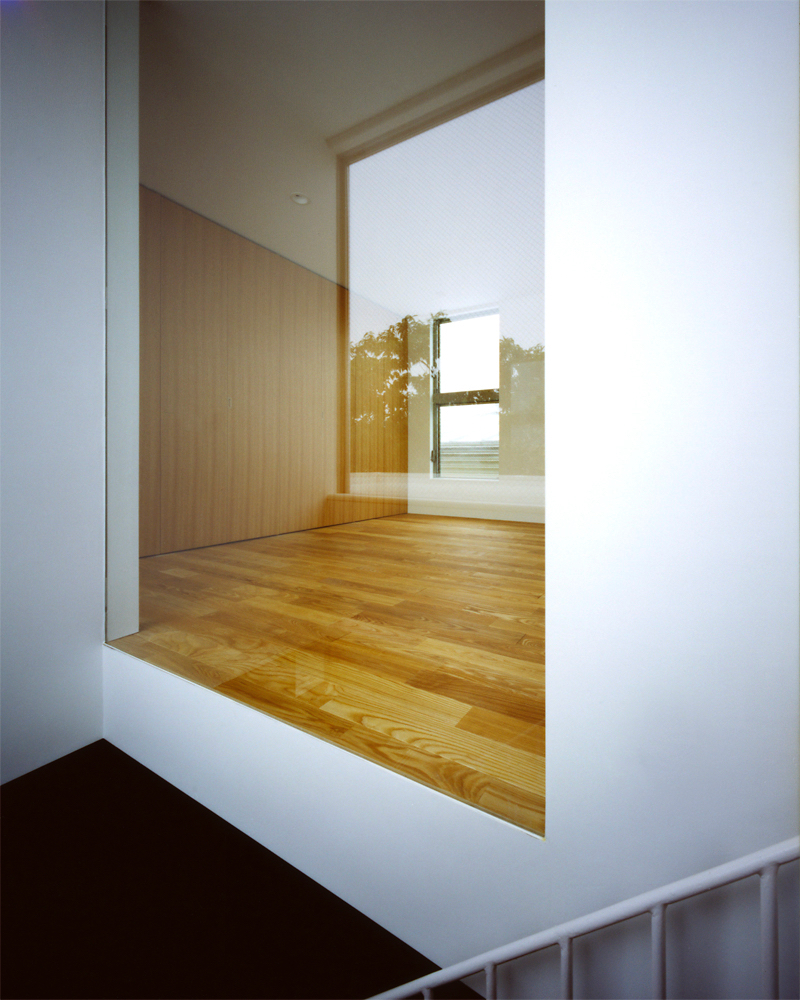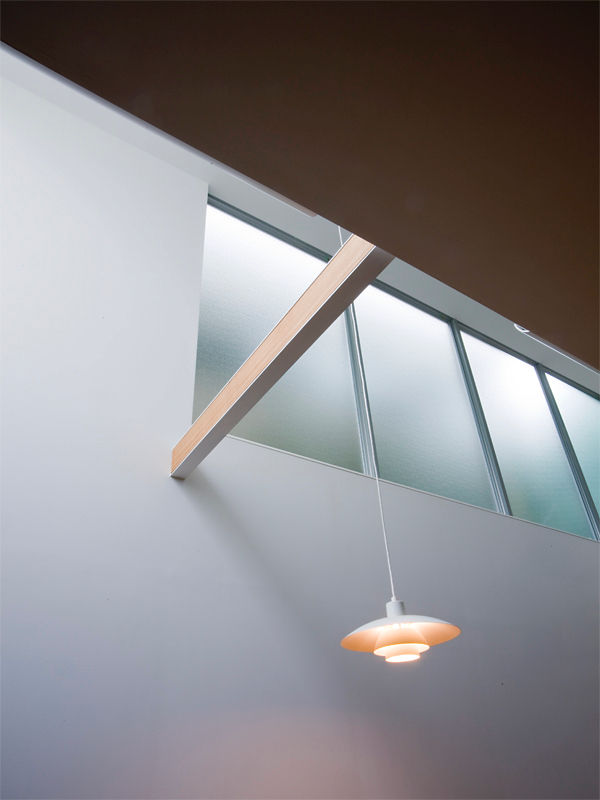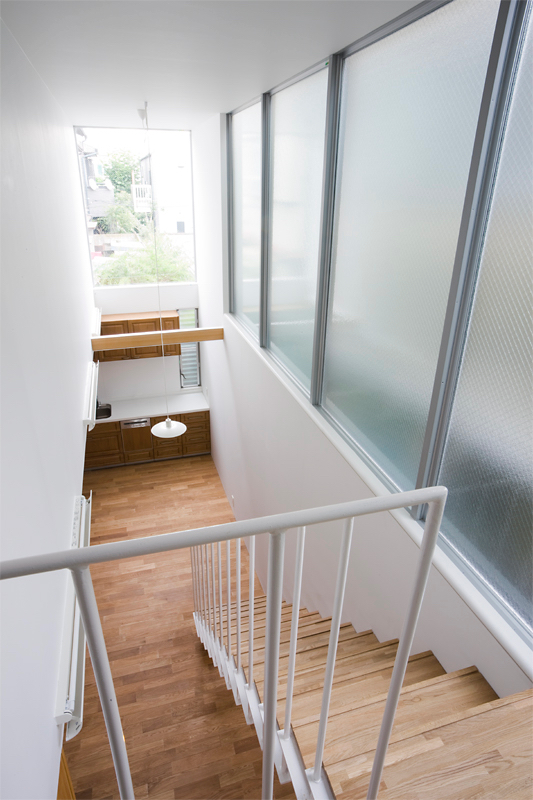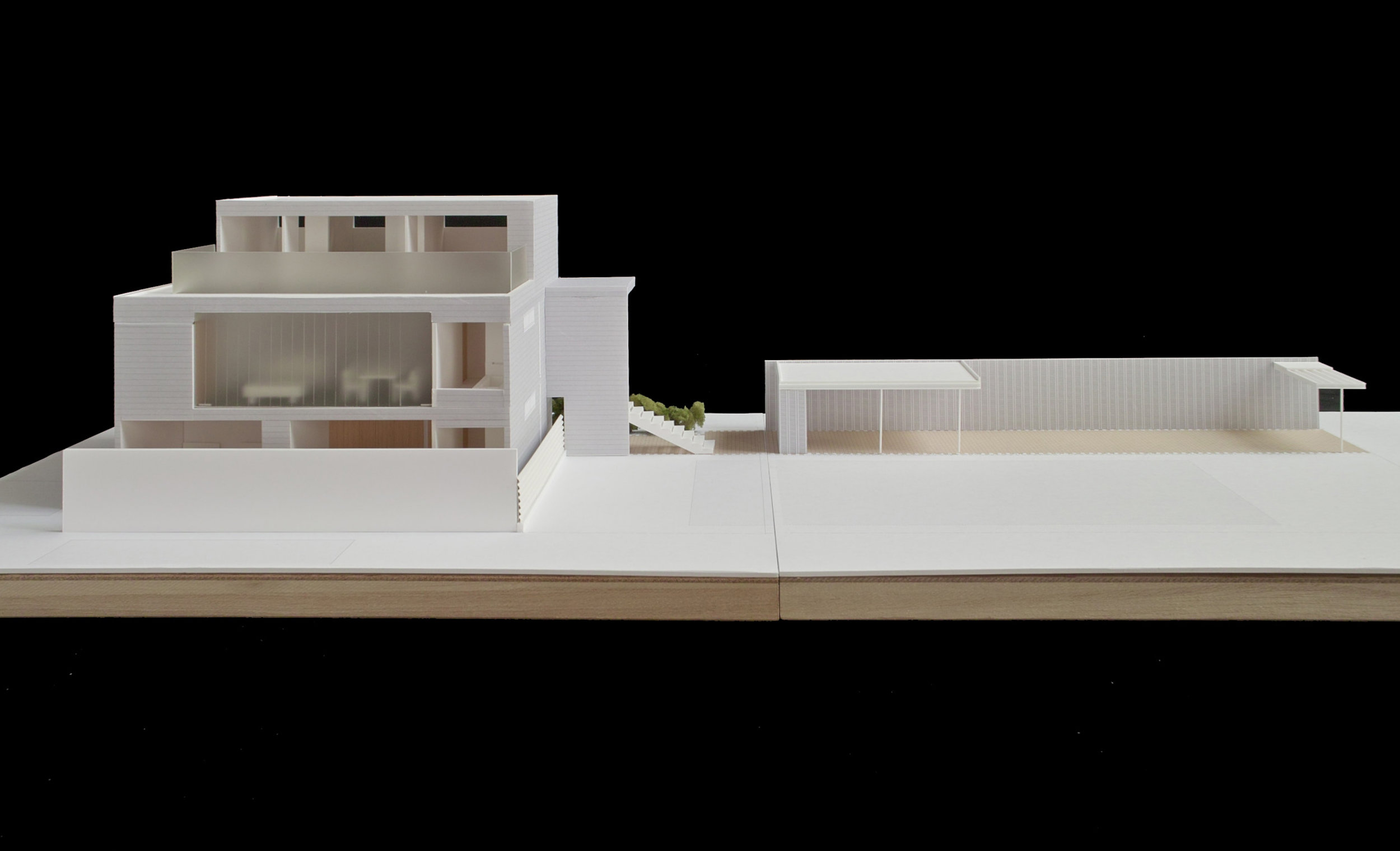A HOUSE
東京都心に近い住宅地に建つ2世帯住宅の計画。
幅3m,長さ23mに及ぶアプローチを抜けてエントランスに到達する、東京でも異例の長さの「旗竿」状敷地である。
住居の周囲は隣地に囲まれ、一般的な意味でのファサードは存在しない。長いアプローチを抜けるとそのまま、高い屋根に守られた半外部の玄関に達する。「距離」によって外界から隔てられた、別世界のような生活の場所を作り出すことが、デザインの主要な狙いとなっている。
構造は鉄骨造で、すべての柱が60mm角の細い部材によって構成されている。木造住宅よりも薄い壁をもち、半透明の大きな開口部からの柔らかな光で室内が満たされている。
名称:A House
施主:個人
所在地:東京都目黒区
用途:戸建住宅
面積:171.22m2
竣工:2009年9月
基本・実施設計:カスヤアーキテクツオフィス(粕谷淳司・粕谷奈緒子・菊地臨)
監理:カスヤアーキテクツオフィス(粕谷淳司・粕谷奈緒子・菊地臨)
構造設計:小西泰孝建築構造設計(小西泰孝・金子武史)
施工:小川建設株式会社(河野雄一郎)
撮影:清水謙
This project is a two-family residence located in a residential area near the center of Tokyo.
The entrance is reached through a 3-meter wide and 23-meter long approach, an unusually long flagpole-shaped site, even for Tokyo.
The house is surrounded by neighbouring land, so there is no common façade in the normal sense of the word. The long approach leads to the semi-exterior entrance protected by the high roof. The main aim of the design is to create an otherworldly place for living, separated from the outside world by distance.
The structure is steel-framed, and all the columns are composed of thin 60 mm square members. The walls are thinner than those of a wooden house, and the interior is filled with soft light through large, translucent openings.
Project name: A House
Client: Personal
Project site: Meguro,Tokyo, Japan
Function: Private House
Size: 171.22m2
Design & Supervision: Atsushi+Naoko Kasuya, Linn Kikuchi (KAO)
Structural Design: Yasutaka Konishi, Takeshi Kaneko (KSE)
Contractor: Ogawa Kensetsu Co.,Ltd.(Yuichiro Kono)
Photo: Ken Shimizu
(Translated with www.DeepL.com/Translator)
