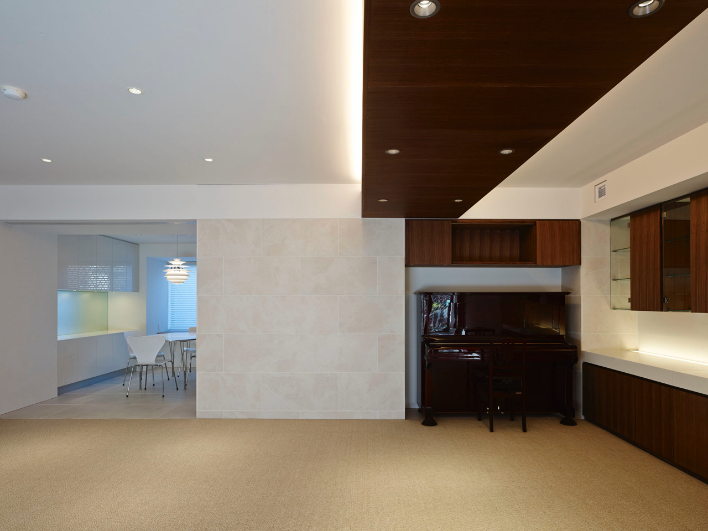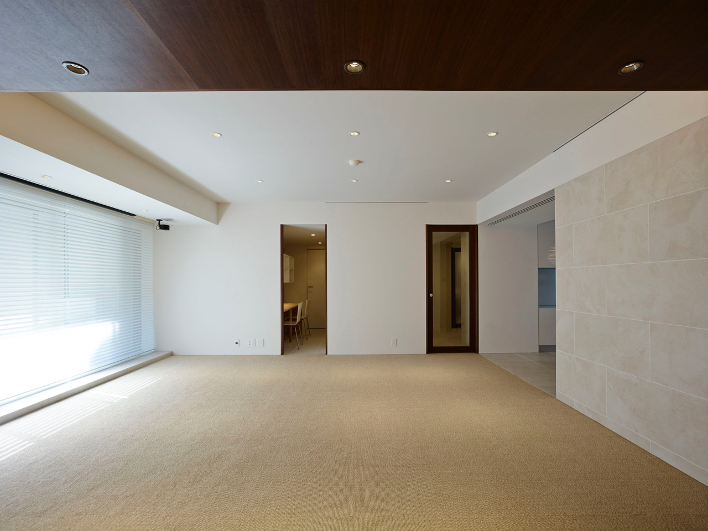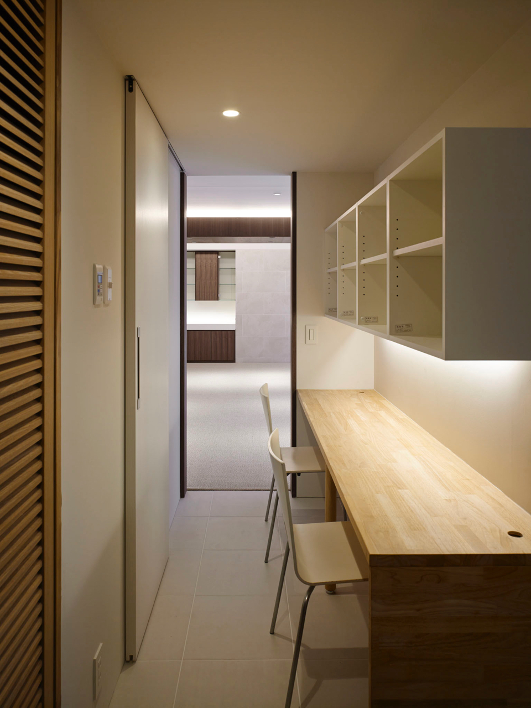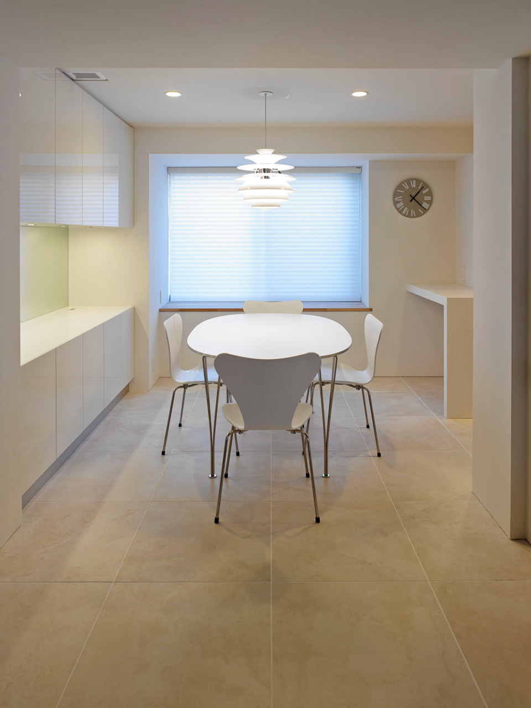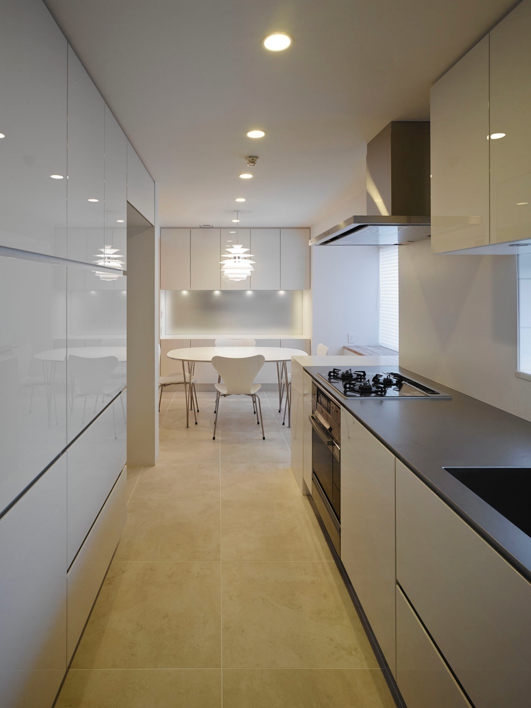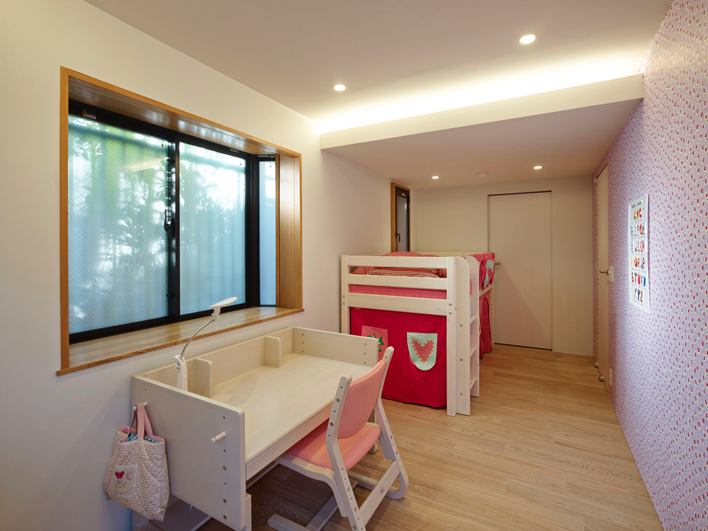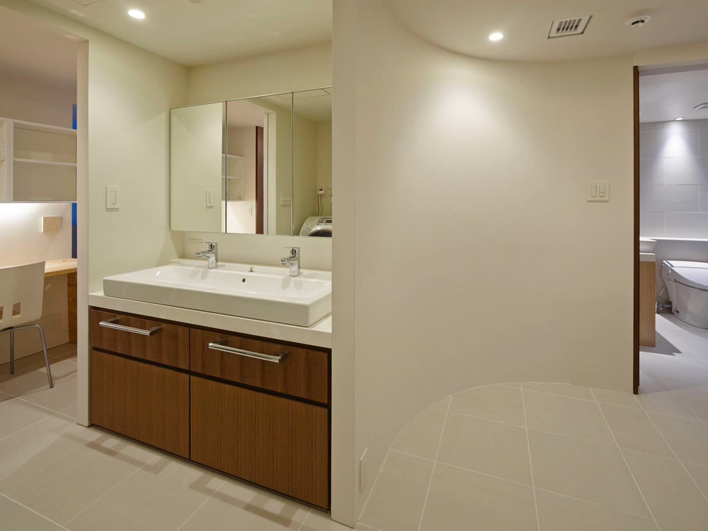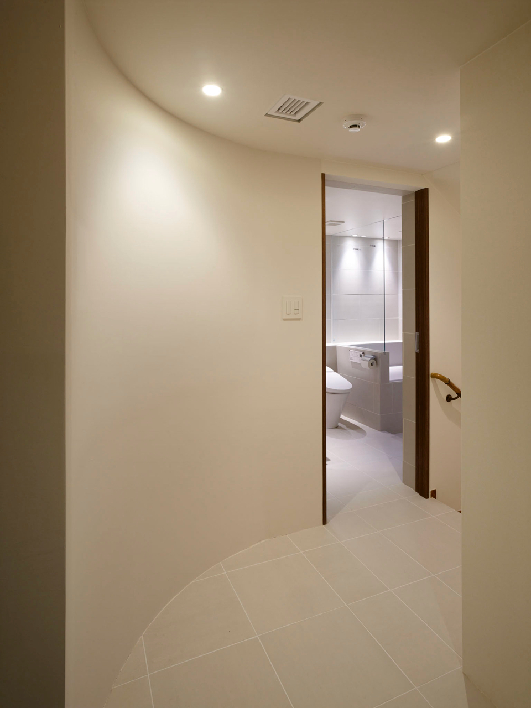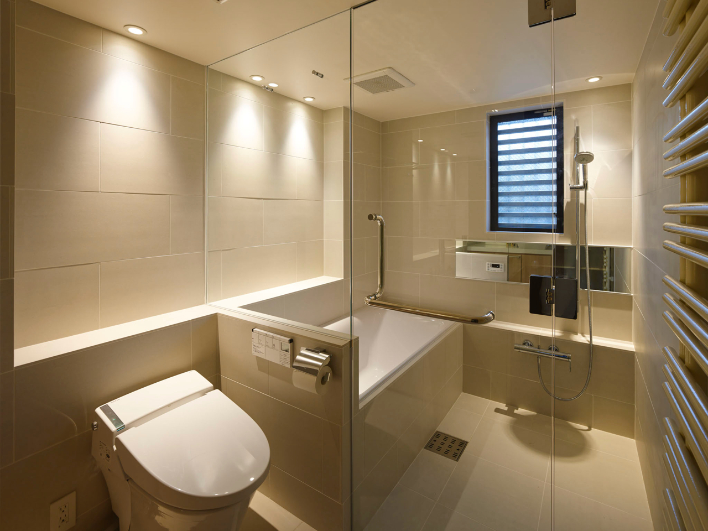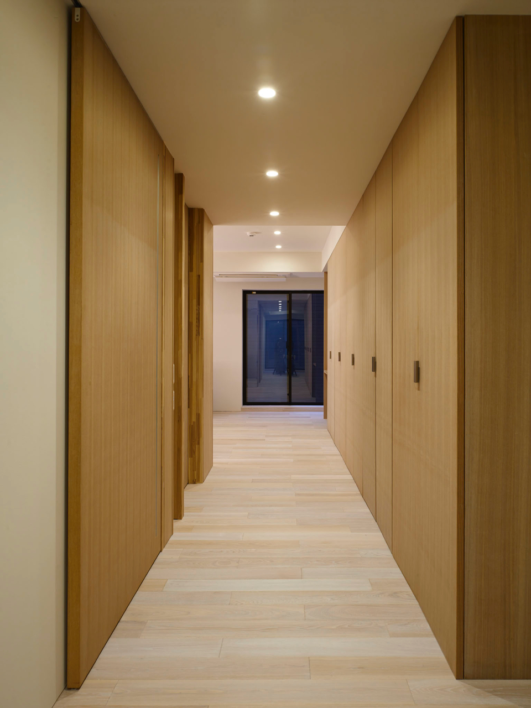深沢の家
鉄筋コンクリート造集合住宅の1階と地階、合計約200㎡のインテリアを改修する計画。建築主の家族構成に合致し、かつ、今後の生活の変化を受け入れることのできるプランニングを行うことはもちろんだが、その他にも私たちには、幾つかのなすべきことがあった。
この住戸は建物の下階、かつ奥行きの大きな室であったことから、特に冬期は室内への自然光が限られている。その一方、住戸の南側には緑豊かな庭があり、集合住宅としては得難い恵まれた環境も持ち合わせていた。
そこで私たちはまず室内の間仕切りを整理し、庭に面した南側の大開口から、北面の窓に通じる全体の通風を確保するとともに、光を柔らかく反射する材料を選択することで、室の奥深くまで自然光を取り入れる計画とした。これに加えて外壁と開口部に充分な断熱を行い、設備面では全館空調機を新たに設置することで、次世代の住宅にふさわしい、安定した温熱環境を生活空間に与えている。
家族には来客が多く、公の場としての佇まいと、気取らない日常を無理なく両立できることの必要性が、設計の初期段階から感じられた。柔らかなカーペットを敷き詰めた広間とは別に設けられた、日常的なダイニングを兼ねたタイル敷きのキッチンは、こうした背景に基づいて計画されている。
これから小さな子供たちが育っていく若い一家を、先代から受け継いだ絵画や調度品が見守っている。家族の歴史と同じように、インテリアデザインも「無」から始めるのではなく、既存環境に新しいレイヤーを加えるように整えたいと考えた。
This was an interior renovation project for the first floor and basement (total area of approximately 200㎡) of a reinforced concrete apartment building. In addition to planning the building so as to conform to the family make-up as well as any future changes in the family’s lifestyle, there were also a few other points that we had to consider in this design.
Because the unit was on the lower floor of the building and consisted of a large room with considerable depth, natural light was limited especially in the winter. On the other hand, there was a garden rich in greenery to the south of the unit, which afforded a favorable environment seldom found in apartment complexes.
We therefore decided to begin by rearranging the interior partitions to secure ventilation for the overall unit, flowing from the large opening facing the garden on the south to the north window. At the same time, we selected materials that would gently reflect natural light so that light would reach the far corners of the room. In addition to this, we also applied sufficient insulation to the exterior walls and openings and, in terms of utilities, newly introduced central air-conditioning, to provide a stable thermal environment to the living spaces fit to a house for the next generation.
Because the family receives many guests in their home, since early on in our design process, we felt the need for a public character coexisting with the more unassuming quality of spaces for everyday life. The tiled kitchen-dining space for everyday use was therefore designed separate from the parlour lined with soft carpet.
The young family, raising small children within their home, is watched over by paintings and furniture passed down from their ancestors. Much like this history of the family, instead of starting from “nothing” in interior design, we attempted to adjust the space by adding new layers to the existing environment.
名称:深沢の家
施主:個人
所在地:東京都
用途:共同住宅
面積:約200m2
竣工:2012年12月
基本・実施設計:カスヤアーキテクツオフィス(粕谷淳司・粕谷奈緒子)
監理:カスヤアーキテクツオフィス(粕谷淳司・粕谷奈緒子)
照明デザイン:ソノベデザインオフィス(園部竜太)
施工:小川建設株式会社(瀬野栄一)・レノヴァ株式会社(坂本壮矢)
撮影:吉村昌也(Copist & the Brushworks)
Project name: Private Apartment in Fukazawa
Client: Personal
Project site: Tokyo, Japan
Function: Housing
Size: appx.200m2
Design & Supervision: Atsushi+Naoko Kasuya(KAO)
Lighting Design: Ryuta Sonobe(Sonobe Design)
Contractor: Ogawa Kensetsu Co.,Ltd.(Eiichi Seno) + Renova Co.,Ltd.(Soya Sakamoto)
Photo: Masaya Yoshimura(Copist & the Brushworks)
