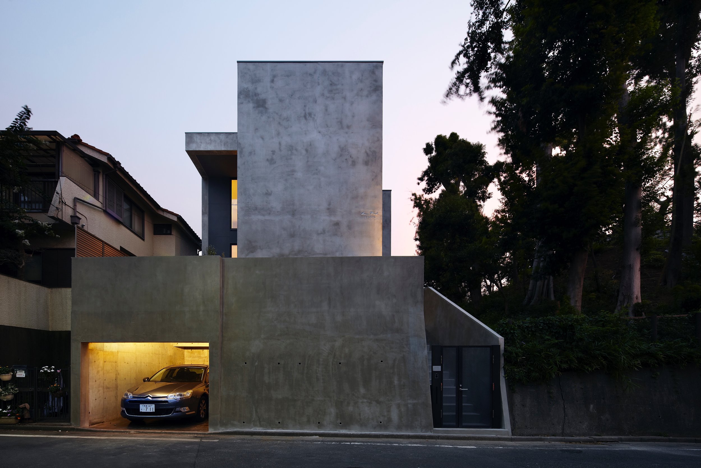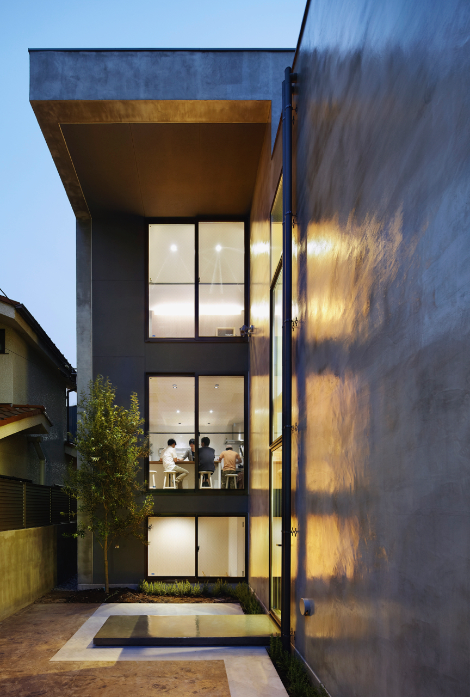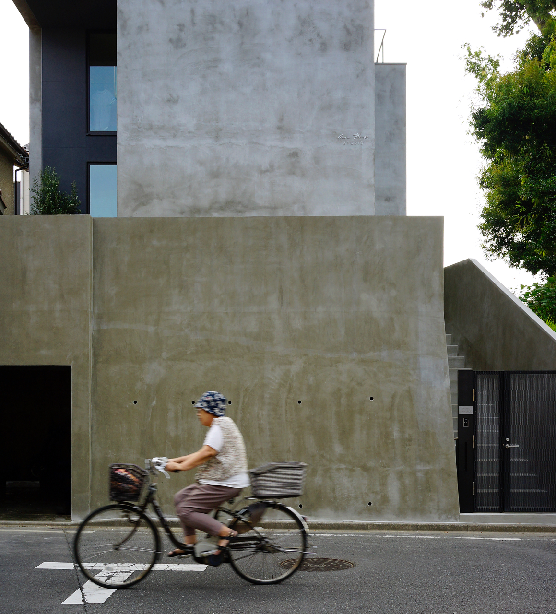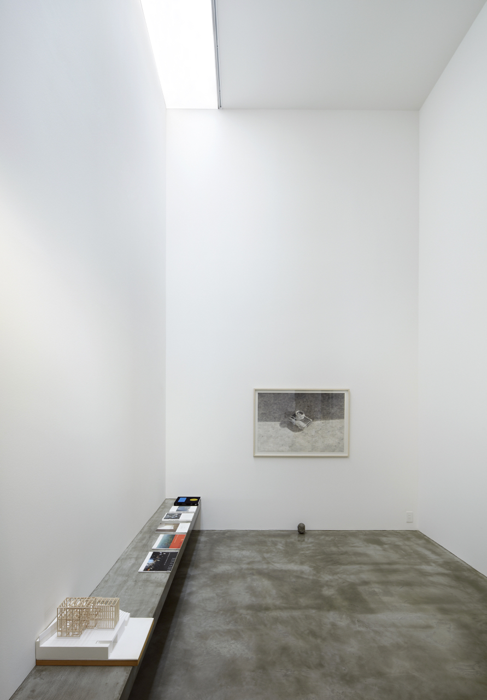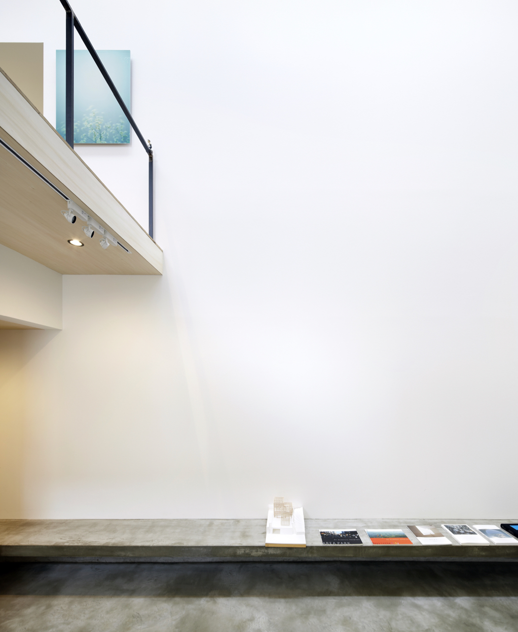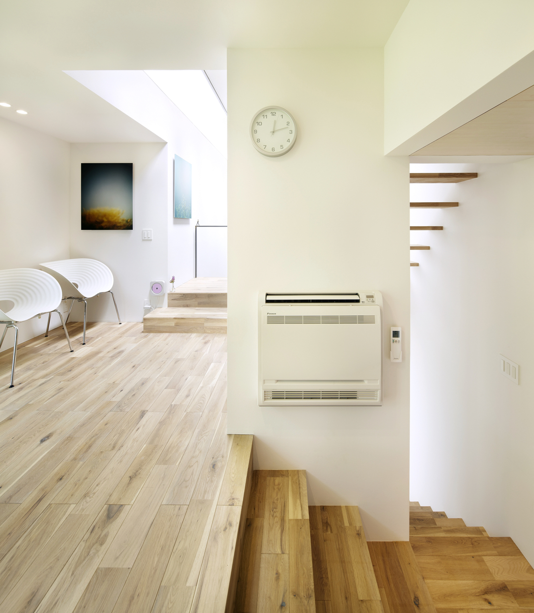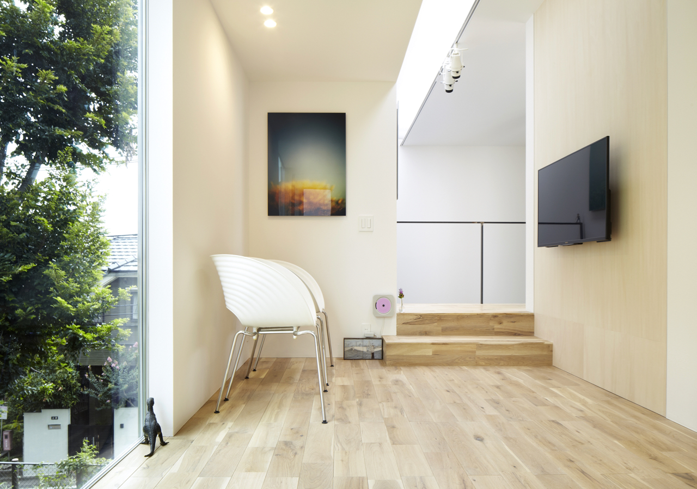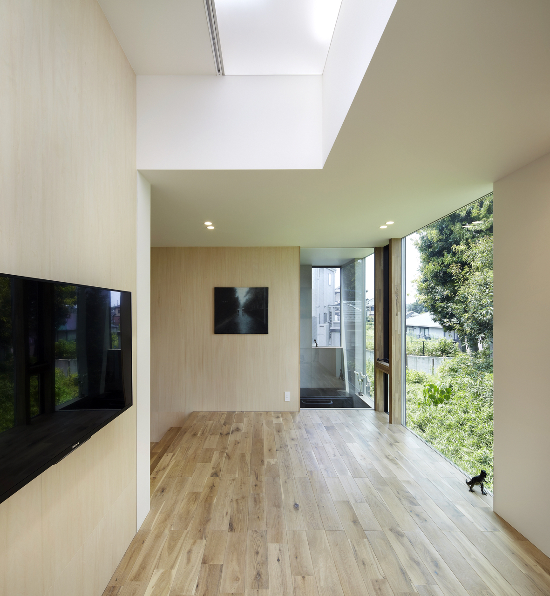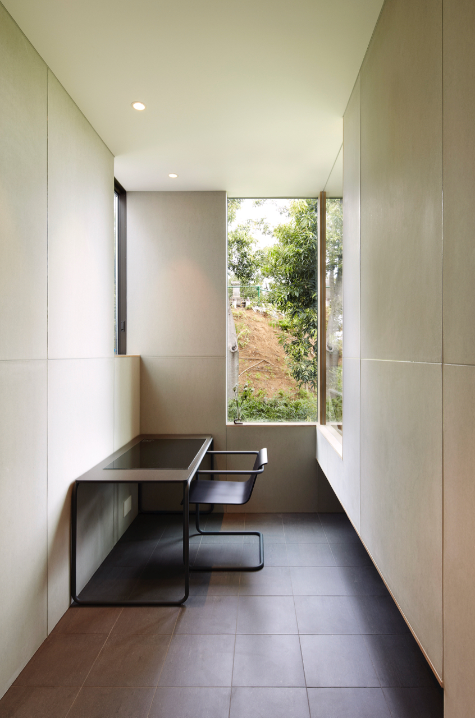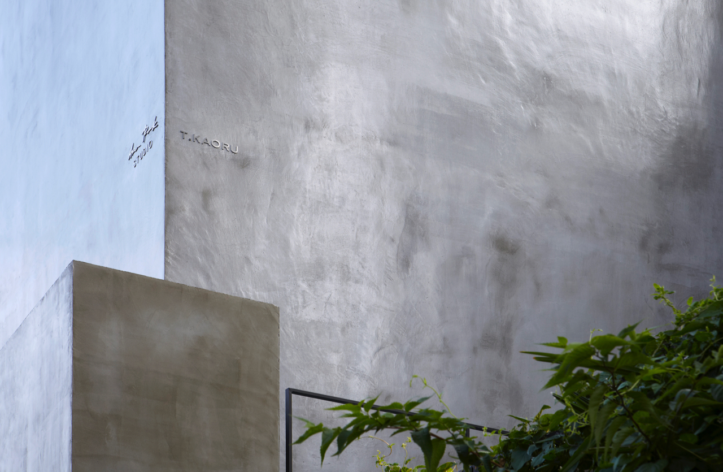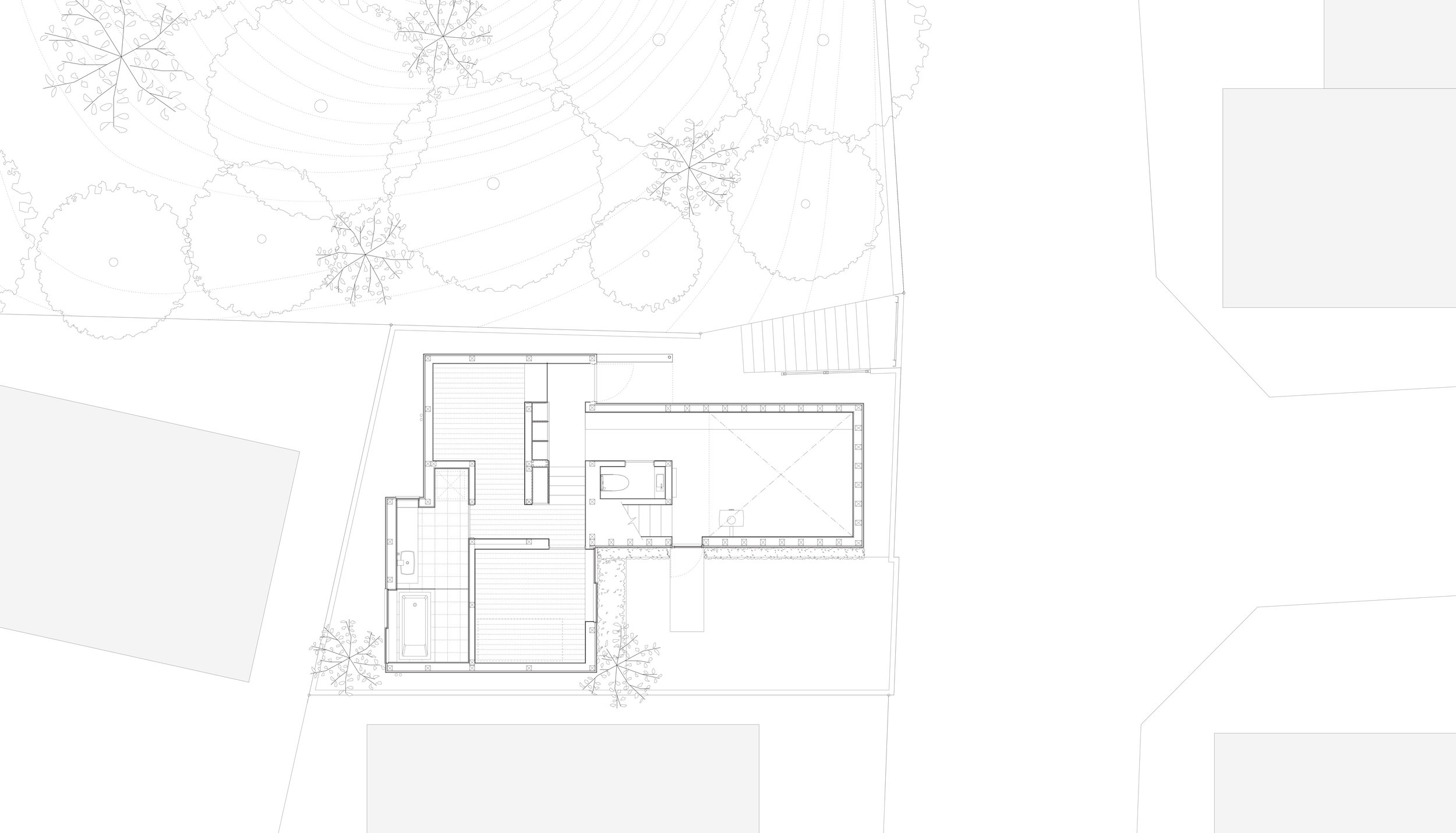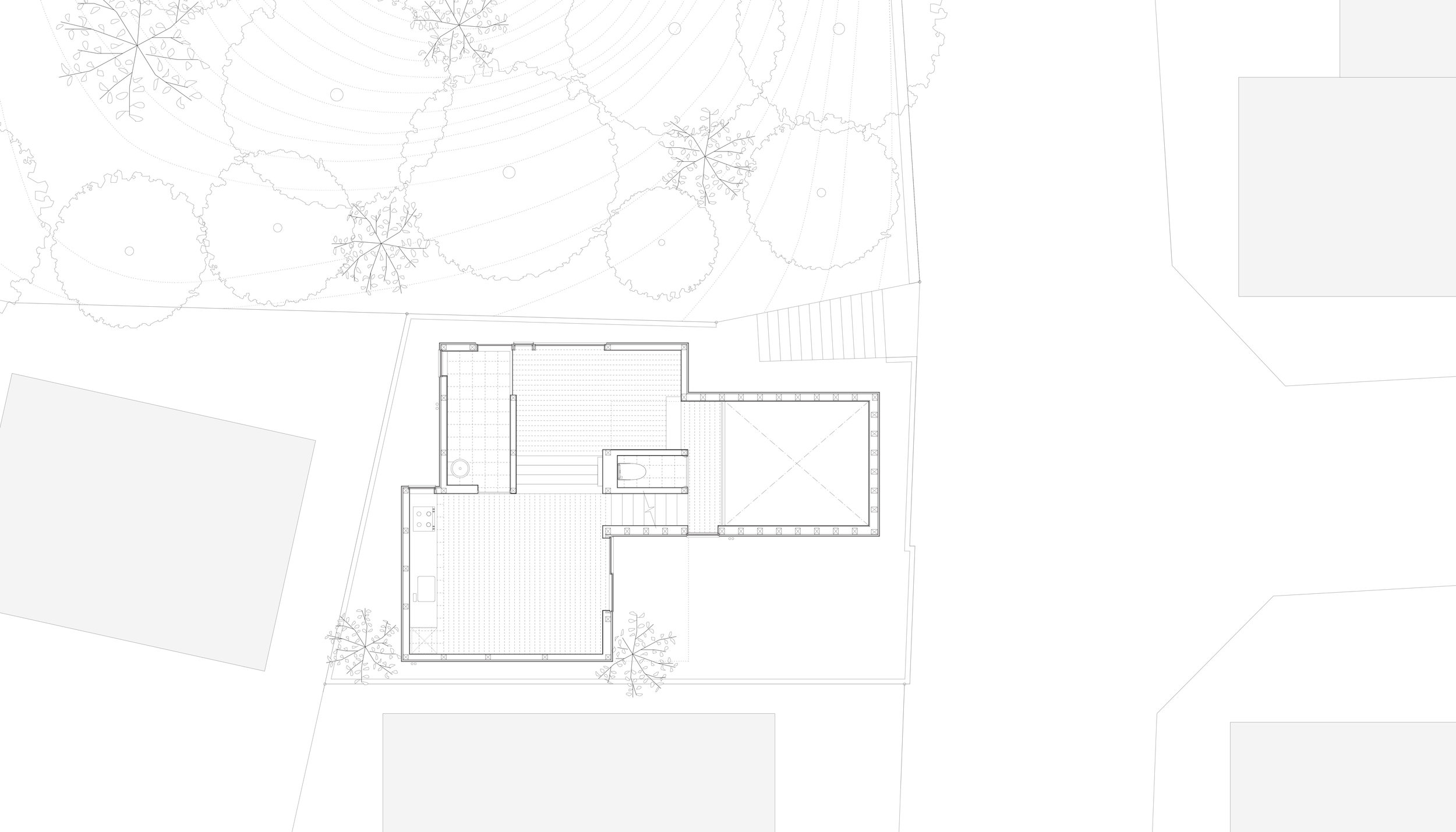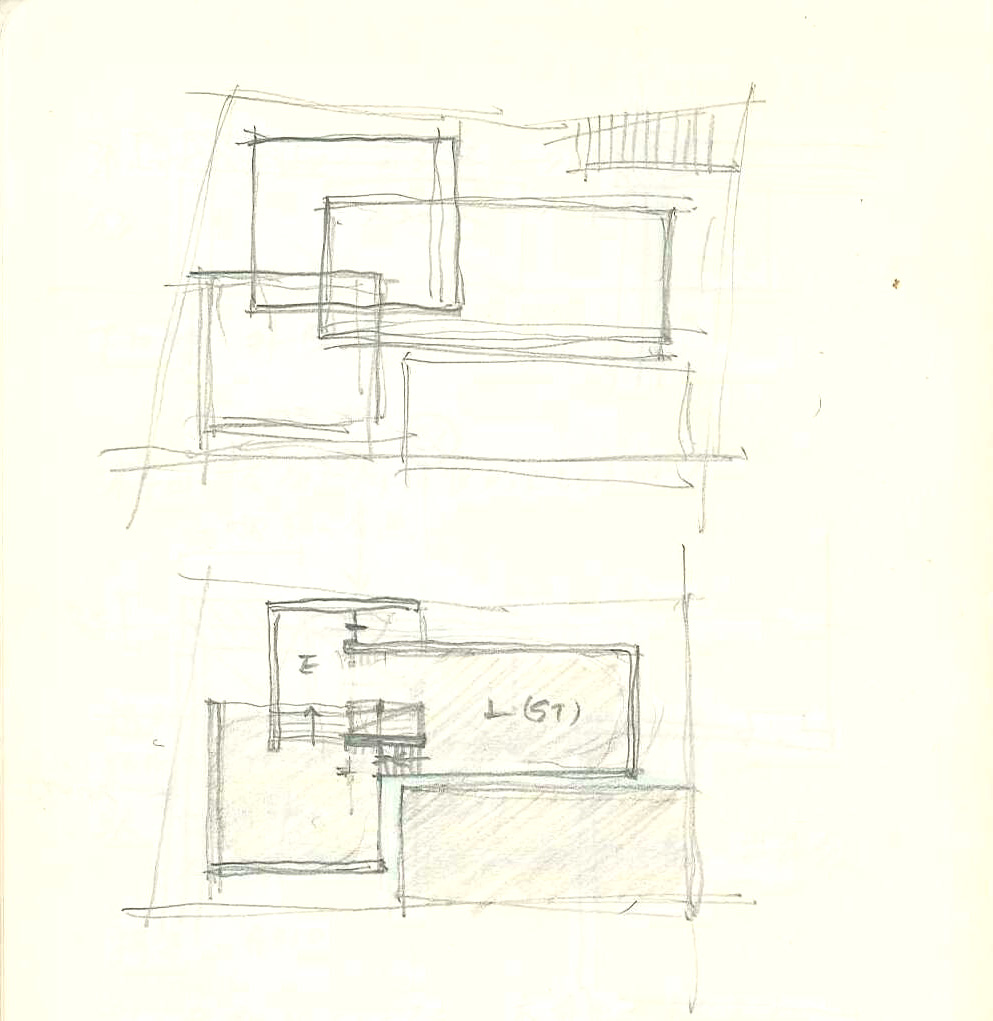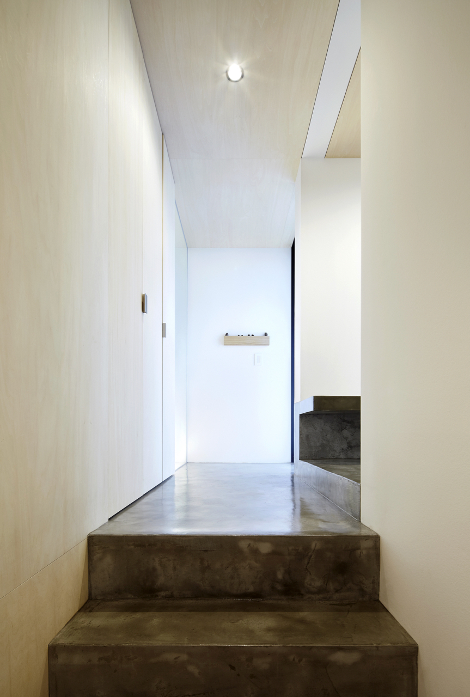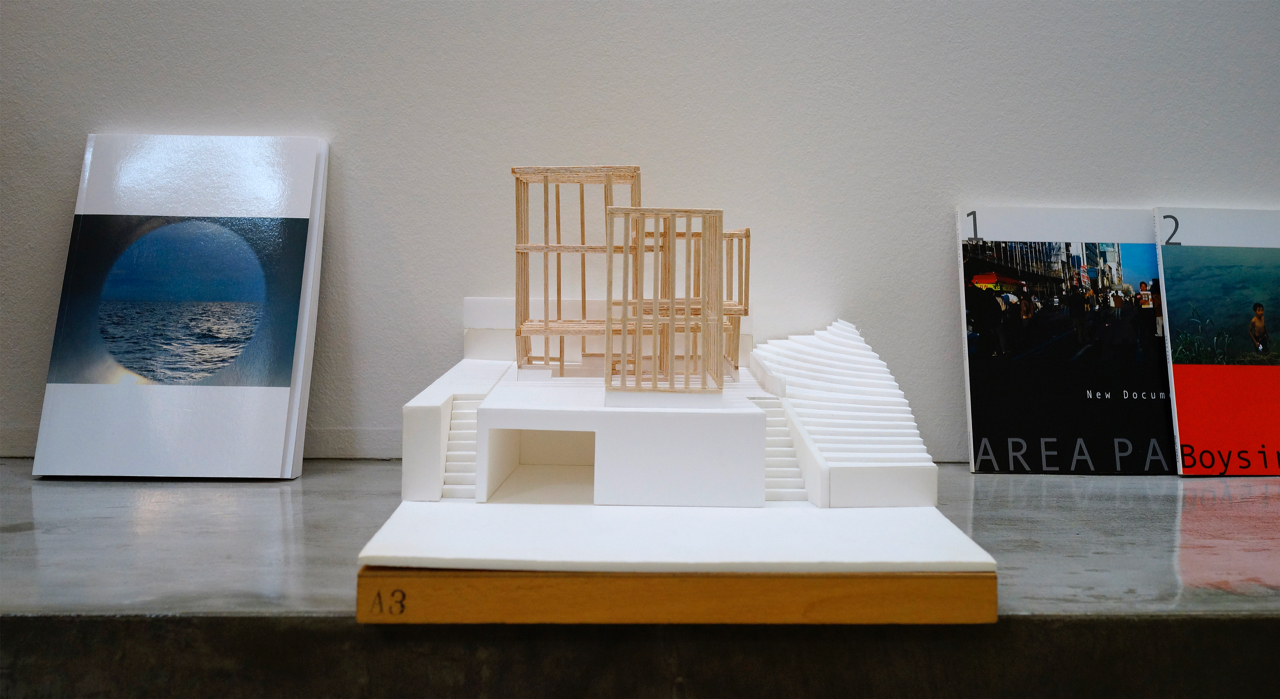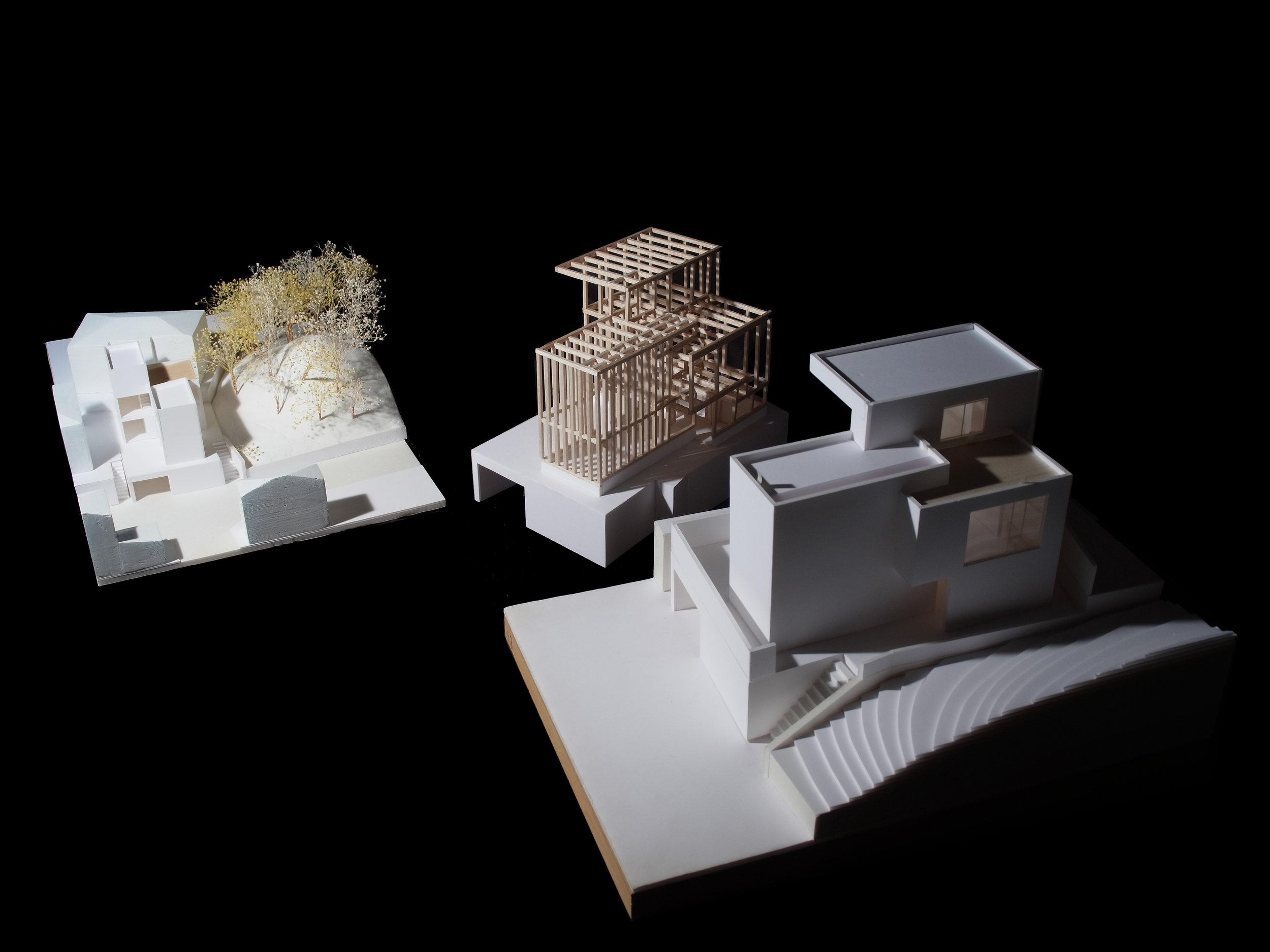AREA PARK STUDIO
「AREA PARK STUDIO」は、私たちの友人で韓国を代表する写真家の、日本における活動拠点である。彼は韓国を離れ、漆作家である妻の故郷である日本に拠点を置くことを決心し、ふさわしい場所を求め、日本人建築家の私たちに設計を依頼した。彼の写真は、東日本大震災と、それに続く原発事故の被災地を撮影した一連の作品が端的に示しているように、常に「写真の役割」を問い続け、私たちが忘れかけている何かを思い出させてくれる。彼の活動拠点は、そのような姿勢をあらわす空間である必要があった。
彼が探してきた土地は曲がりくねった裏通りの奥に位置し、敷地の北側には樹木で覆われた、富士塚と呼ばれる小さな山がある。諸外国に開かれる以前の江戸では、庶民の間で富士山に対する信仰が盛んで、江戸各地の富士山が見える場所の近くに、このような富士塚が作られた。彼はその芸術家の感性で、半ば必然的に、多くの日本人が忘れていたような、地霊を持つ場所を探り当てたわけである。このような、自然地形への信仰に由来する場所に隣接する建築には、まるでその土地から生えてきたような、あるいは古代の遺跡が掘り出されたような、単純で初源的な姿が望ましいと私たちには思えた。
活動の拠点として、創作活動に用いるアトリエ、作品を展示するギャラリー、来客が宿泊するためのゲストルーム、作品を保管する倉庫、そして、生活するための場所が必要だった。生活の場所と作家活動のための場所を一体的でつながりのある空間にするために、ギャラリーを空間の中心に据えた。室内にはわずかな扉しかなく、空間は平面だけでなく、上下方向にもつながっている。このような立体的構成によって、最も重要な空間であるギャラリーが、リビング、ダイニング、そして寝室から孤立することなく、二人の芸術家の日常生活の場面に、自然な形で参加する。屋上には富士塚を望むテラスがある。
ギャラリーには彼らの作品だけでなく、他の若手の作家の作品が多く展示され、完成した家には、国内外から多くのアーティスト、キュレーター、美術コレクターらが集まっている。アートが生活の中心となり、アートを通じて地域、そして世界とつながる小さな活動拠点が、東京の片隅に誕生した。
(日本建築家協会「優秀建築選2018」選定作品)
Area Park Studio is a base in Japan for our friend and renowned Korean photographer Area Park. Park wanted to establish a base for his activities in Japan, the hometown of his wife who is a lacquer artist. After searching for a suitable location, they commissioned us, as Japanese architects, to design the building.
As Park’s photographic works constantly question photography’s role and remind us of what we have forgotten, his studio had to also represent this outlook.
The site was located next to a tree-covered mound called Nakazato Fuji. When Japan was still a “closed” country, faith in Mount Fuji was strong among the commoners, and these kinds of small Fujizukas (manmade mounds representing Mt.Fuji) were often constructed in areas across Edo (old Tokyo). It was perhaps Park’s artistic sensibilities that led him, almost inevitably, to find this sacred site ripe with spirits of the earth that so many Japanese people have long forgotten. A building that would adjoin such a site should be simple and primary, as if it had grown out of the earth.
The client’s demands included an atelier, a gallery, a guest room and spaces for living. The gallery was placed in the center to create a space in which living and creating are well-integrated and flow together. The interior space has only a few doors so that all the spaces are connected both in plan as well as section. This kind of three-dimensional composition connects the gallery −the most important space −to the living, dining and bedroom areas allows it to naturally participate in all aspects of the two artists’ everyday lives. The rooftop terrace has a view of Nakazato Fuji.
The gallery exhibits works not just by the couple themselves but also other young artists. The completed house is a gathering ground for artists, curators and art collectors from across the globe. A small hub of activities, in which art forms the focus of life and connects the region as well as the world, was thus born in a corner of Tokyo.
Selected for the Japan Institute of Architects (JIA) Most Prestigious Architecture Selected Works 2018
名称:AREA PARK STUDIO
施主:個人
所在地:東京都清瀬市
用途:戸建住宅
面積:114.36m2
竣工:2015年8月
基本・実施設計:カスヤアーキテクツオフィス(粕谷淳司・粕谷奈緒子・古橋一真)
監理:カスヤアーキテクツオフィス(粕谷淳司・粕谷奈緒子・古橋一真)
構造設計:小西泰孝建築構造設計(小西泰孝・円酒昴)
照明デザイン:ソノベデザインオフィス(園部竜太)
施工:株式会社クラフトホーム(阿部浩久)
撮影:Kim Yongkwan、土橋一公
Project name:AREA PARK STUDIO
Client:Personal
Project site:Tokyo, Japan
Function:Private House
Size:114.36m2
Design & Supervision:Atsushi+Naoko Kasuya, Kazuma Furuhashi(KAO)
Structural Design:Yasutaka Konishi, Noboru Enshu(KSE)
Lighting Design:Ryuta Sonobe(Sonobe Design)
Contractor:Krafthome Co.,LTD.(Hirohisa Abe)
Photo:Kim Yongkwan, Kazumasa Dobashi
