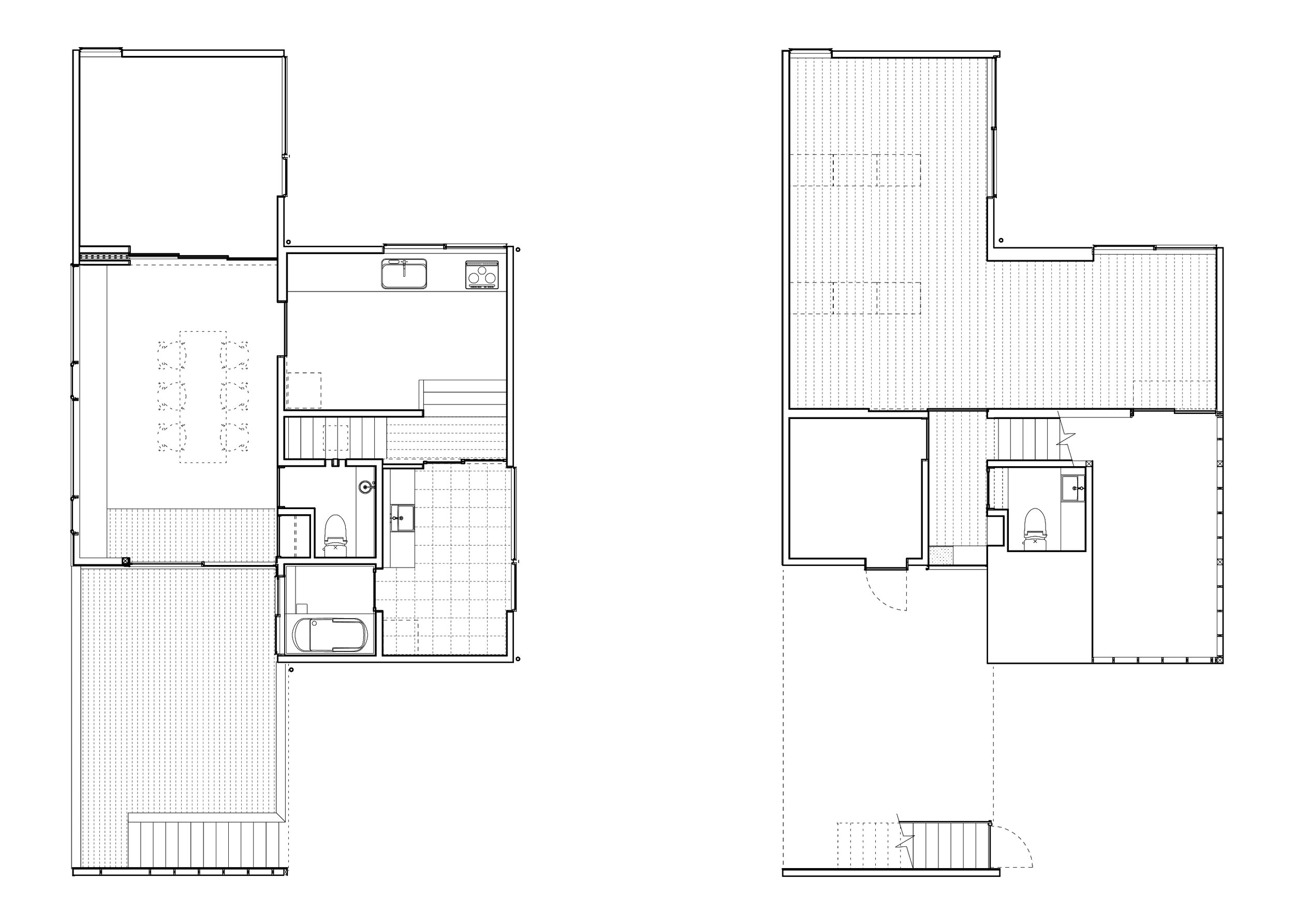BEAM
甲府盆地の中心、北側と西側を道路に面する、東西に長い敷地に計画された住宅。
盆地特有の夏の暑さを心配した施主は、南の日差しよりも北の景色を好み、暑い2階の寝室よりも涼しい1階の寝室を望んでいた。
私たちの提案は、2階に居間を、1階に寝室をもつ北側の「門」または「梁(BEAM)」のような細長い建物と、キッチンその他の水回りを含む、南側の背の低い「箱」のような建物の二つからなる、通常の家とは南北が逆転したような住宅である。
北側の建物の2階には、南北ともに開放され、屋根を持った細長いテラスが吊られている。風景に開き、道路には閉じているテラスは居間と一体化され、子供たちにも安全な遊び場所となっている。
This was a house planned in the center of the Kofu Basin, on a long site stretching from east to west.
The client, who was worried about the summer heat unique to the basin, preferred the view to the north as opposed to sunlight on the south and desired a bedroom on the first floor, which would be cooler than the hot second floor.
We proposed a house composed of two buildings -- a long building shaped like a gate or a “BEAM” on the north, housing the bedroom on the first floor and living room on the second floor, and a low box-like building on the south containing the kitchen and other wet areas -- where north and south are opposite from that of the typical home.
On the second floor of the north building is hung a narrow terrace with a roof that is open to both the north and south. The terrace, open to the view and closed to the street, is merged into a unified space with the living room and is a safe place for the kids to play.
名称:BEAM
施主:個人
所在地:山梨県甲府市
用途:戸建住宅
面積:170.64m2
規模:木造 地上2階
竣工予定:2006年10月
基本・実施設計:カスヤアーキテクツオフィス(粕谷淳司・粕谷奈緒子)
監理:カスヤアーキテクツオフィス(粕谷淳司・粕谷奈緒子)
構造設計:小西泰孝建築構造設計(小西泰孝)
施工:有限会社ヒハラ住建(日原政近)
電気設備:日原電設(日原伸司)
撮影:後関勝也
Project name: BEAM
Client: Personal
Project site: Kofu City, Yamanashi, Japan
Function: Single Family House
Size: 170.64m2
Design: Atsushi Kasuya + Naoko Kasuya (KAO)
Supervision: Atsushi Kasuya + Naoko Kasuya (KAO)
Structural Design: Yasutaka Konishi (KSE)
Contractor: Hihara Juken Co.,Ltd.
Photo: Katsuya Goseki










