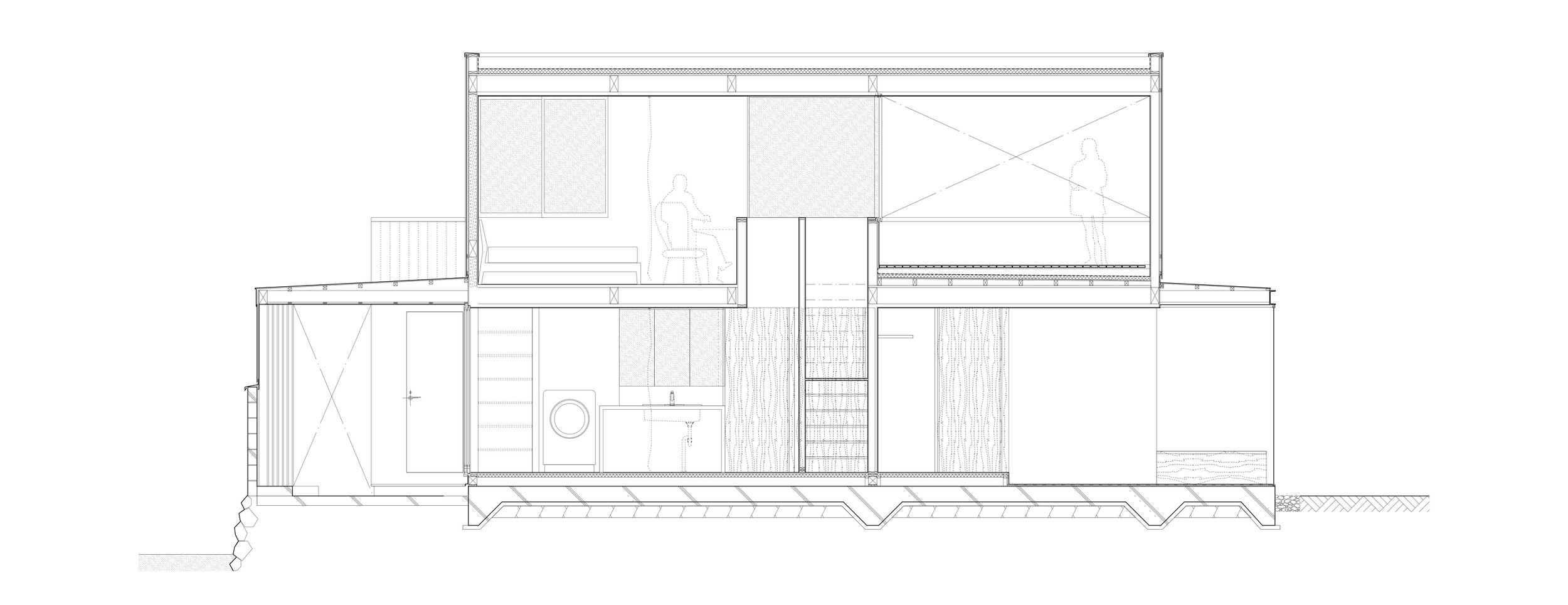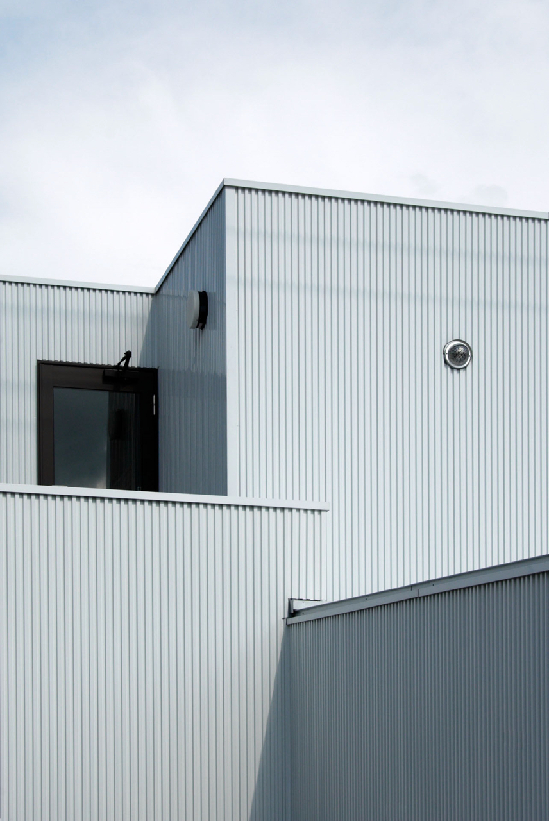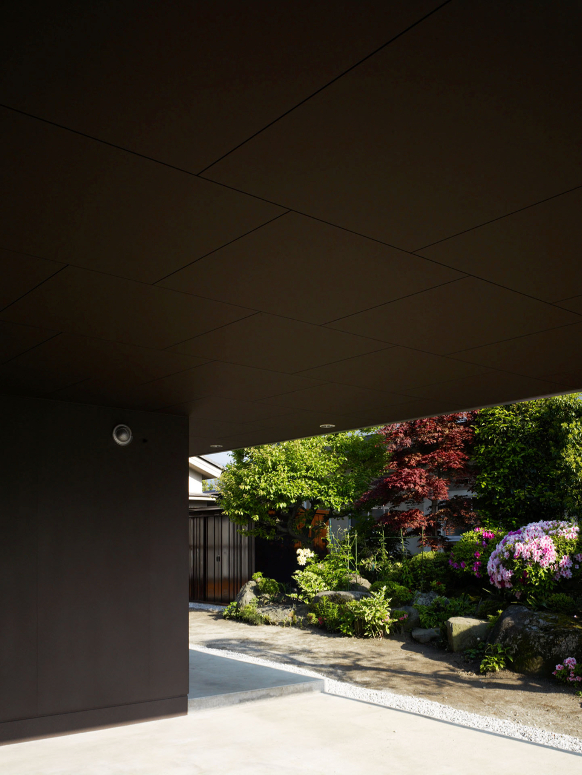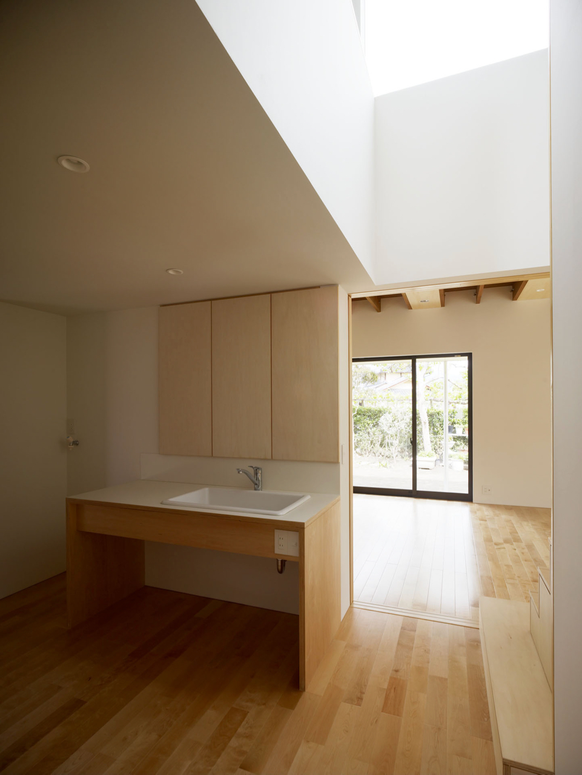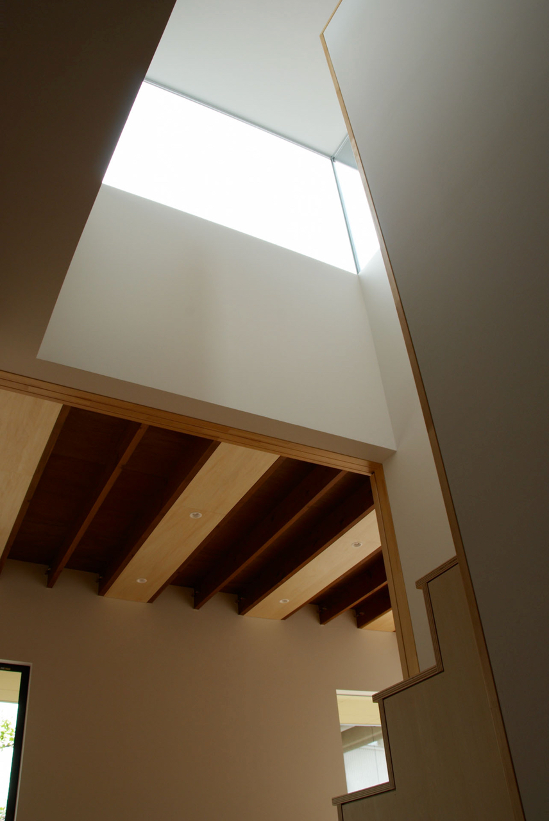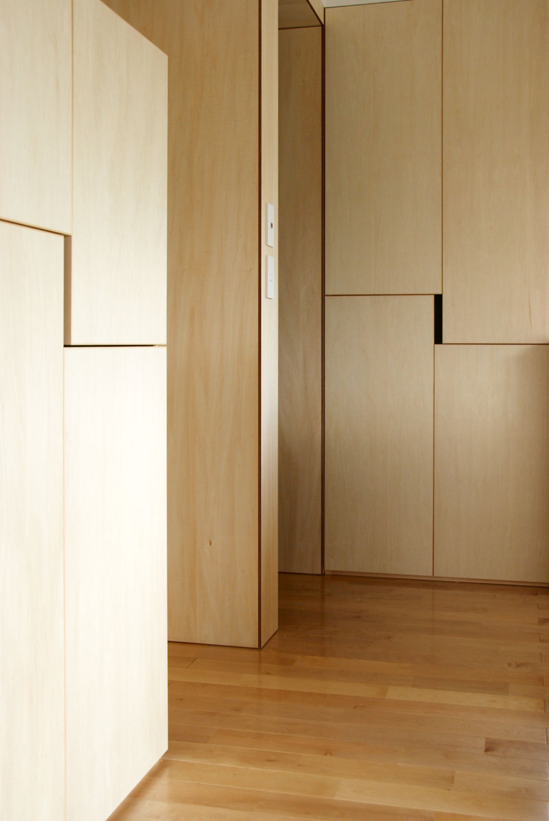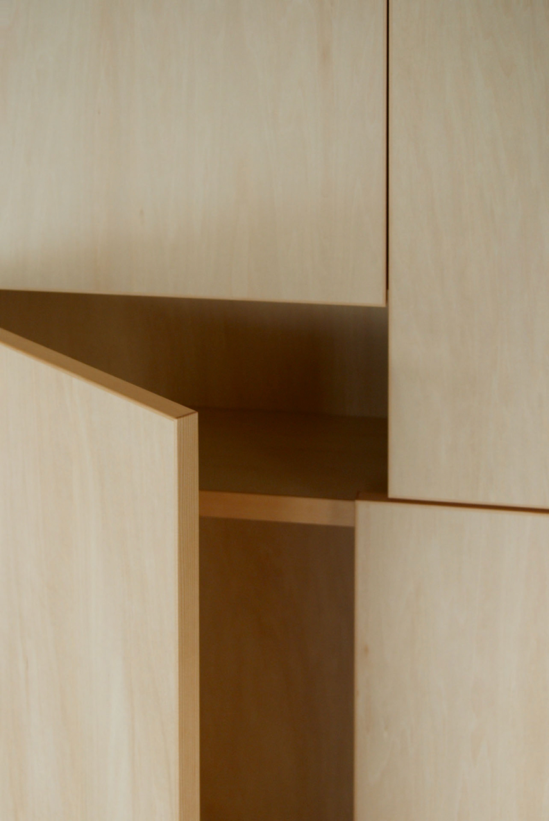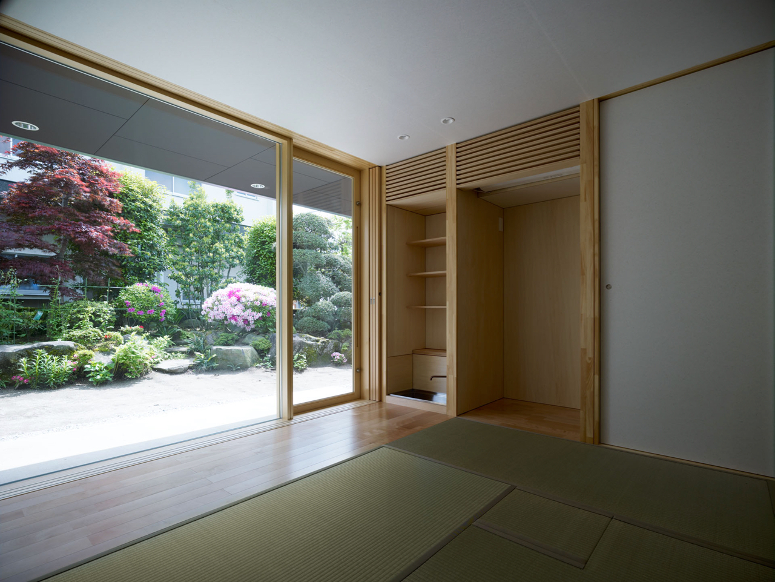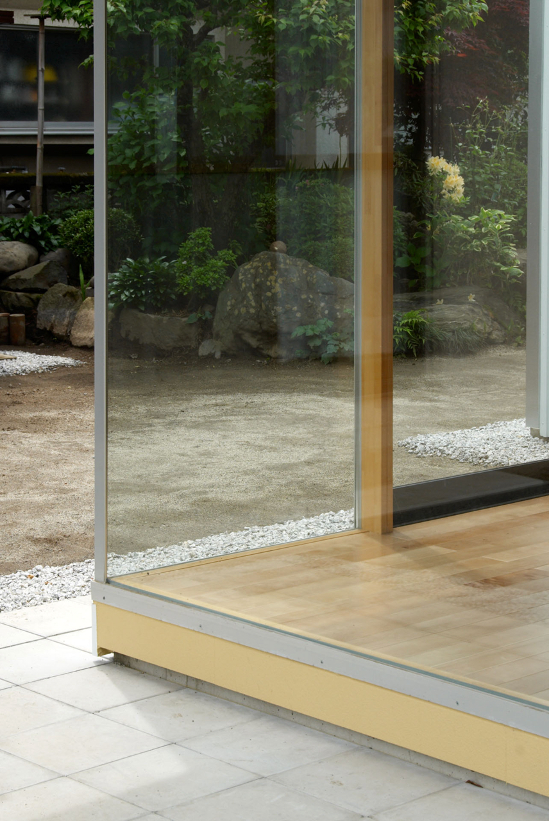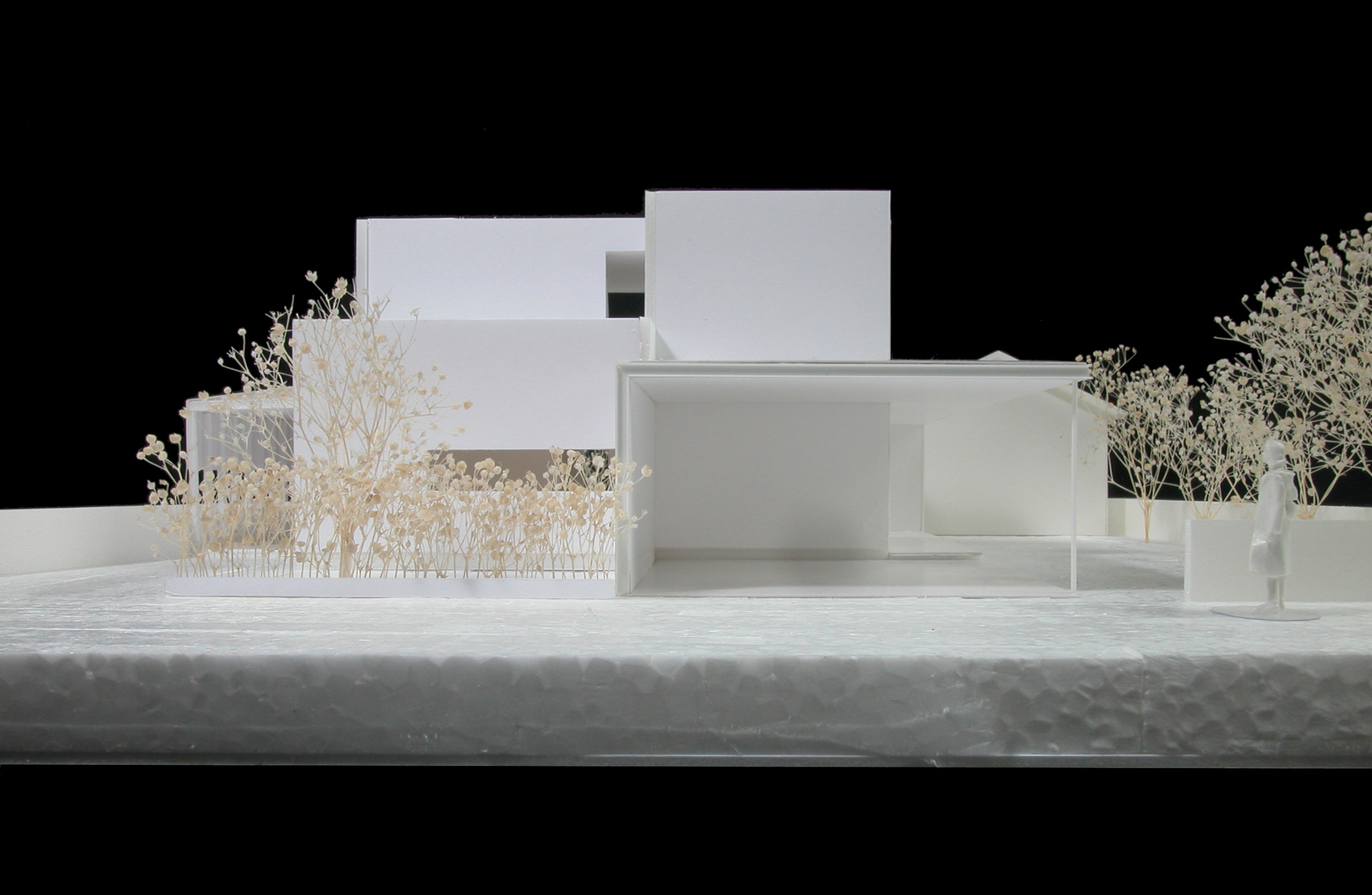FLAT
葡萄畑に囲まれ、周囲に山々を見渡す広く恵まれた敷地に建つ、三世代の家族のための住宅。 低く深い庇を持ち、盆地の底に水平に広がるような伸びやかな形。 食堂を包み込む高い天井。中庭のような明るさを持つ階段と廊下。軒下から吹抜けへと流れる夏の風。 葡萄棚の下のような、ふたつのテラス。 素朴な材料による、豊かな空間。 さまざまな世代のための住宅、世代の移り変わりを見つめる住宅は、土地に根付いたひとつの普遍性へと近づいていく。 言い換えれば、ここでは「現代の民家とは何か」が問われていると考えた。
(2007年度山梨県建築文化賞ノミネート作品)
A house for a three-generation family built on a large site bounded by vineyards and gifted with views to the mountains.
The house has low, deep eaves and an unconstrained form that seems to extend horizontally out into its surroundings. e dining room is wrapped by a high ceiling; the stairs and corridors are brightly-lit like courtyard spaces; the eaves draw in the summer breeze to the atrium; and the two terraces offer the feeling of sitting beneath grapevine trellises. Simple materials are used to create these rich spaces.
This project was our response to the question, “What is a contemporary minka (folk dwelling)?” As the house designed for the different generations watches over the family through the years to come, it will gradually take root to become a ubiquitous element of the land.
Nominated for the 2007 Architectural Cultural Award of Yamanashi Prefecture
名称:FLAT
施主:個人
所在地:山梨県笛吹市
用途:戸建住宅
面積:182.94m2
竣工:2007年4月
基本・実施設計:カスヤアーキテクツオフィス(粕谷淳司・粕谷奈緒子・菊地臨)
監理:カスヤアーキテクツオフィス(粕谷淳司・粕谷奈緒子・菊地臨)
構造設計・監理:小西泰孝建築構造設計(小西泰孝)
施工:有限会社ヒハラ住建(日原政近)
撮影:ナカサアンドパートナーズ(吉村昌也)
Project name: FLAT
Client: Personal
Project site: Fuefuki City, Yamanashi, Japan
Function: Single Family House
Size: 182.94m2
Design: Atsushi Kasuya + Naoko Kasuya, Linn kikuchi (KAO)
Supervision: Atsushi Kasuya + Naoko Kasuya, Linn kikuchi (KAO)
Structural Design: Yasutaka Konishi (KSE)
Contractor: Hihara Juken Co.,Ltd.
Photo: Masaya Yoshimura (Nacasa & Partners)


