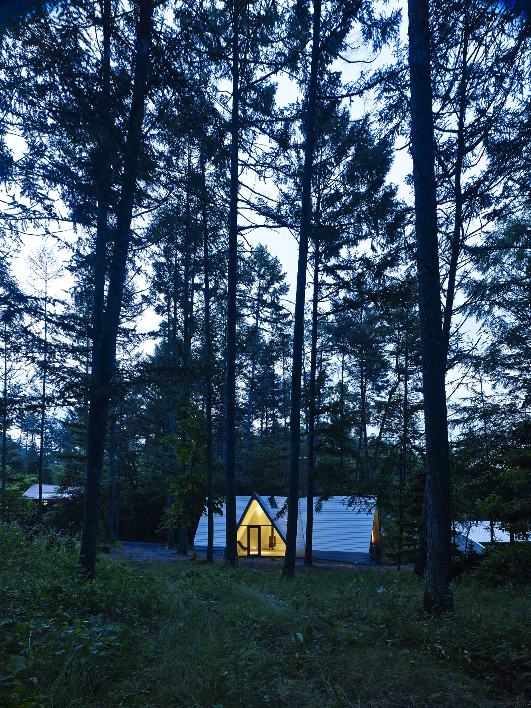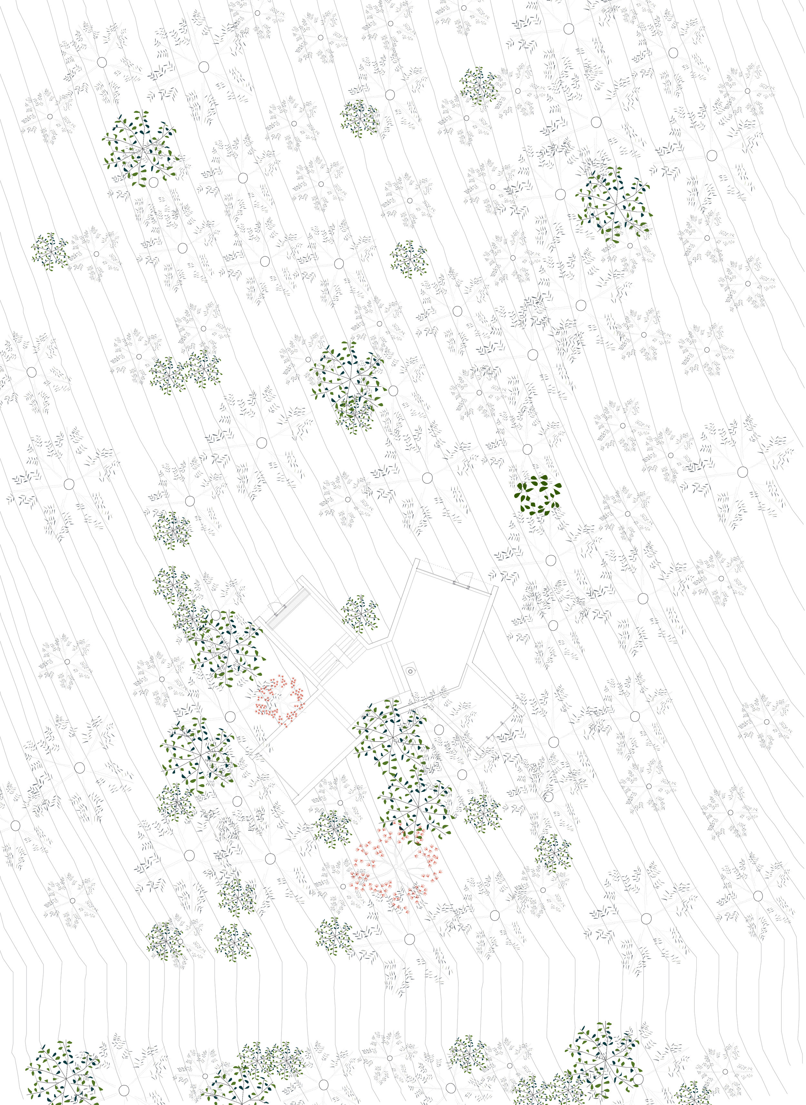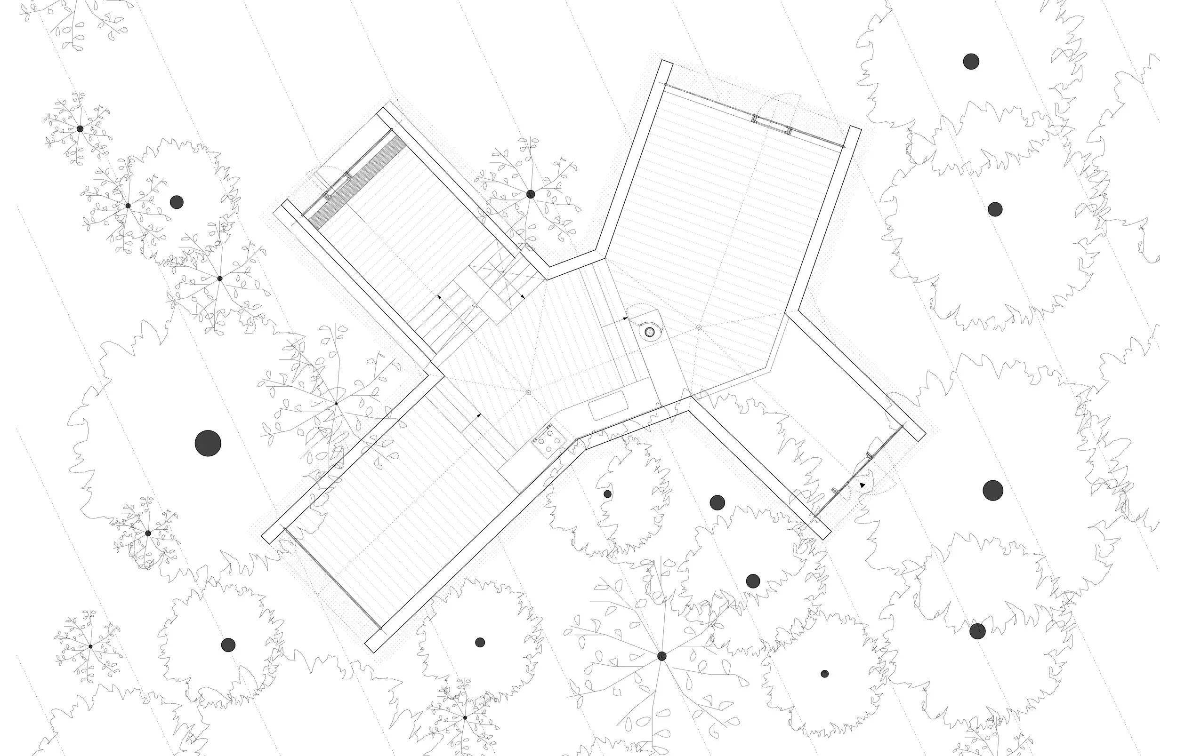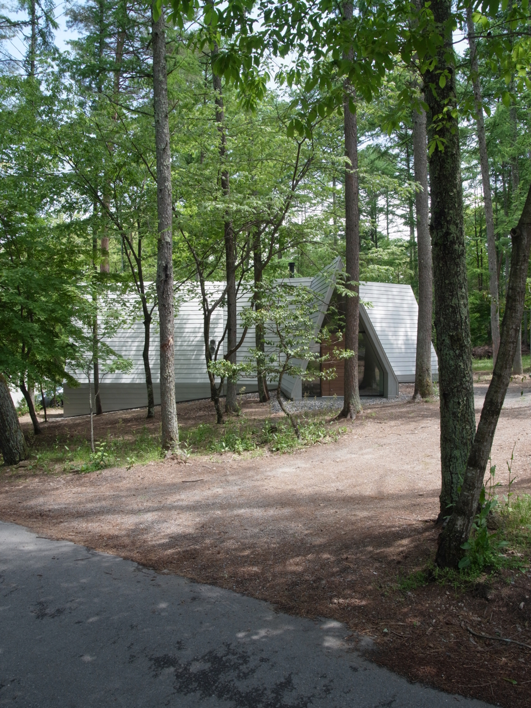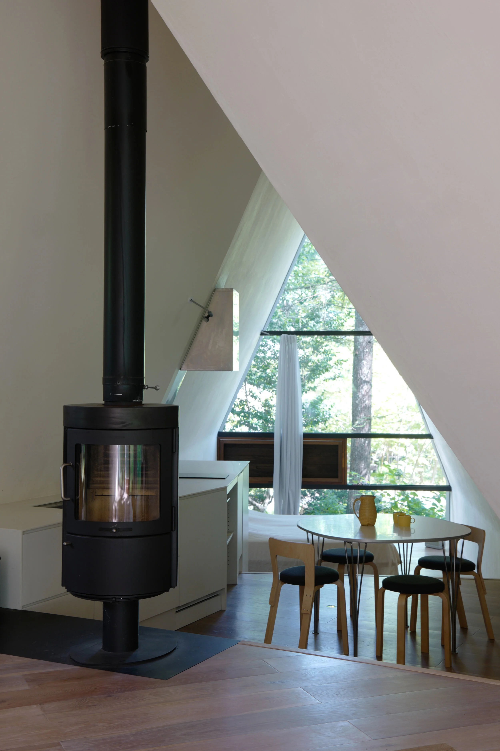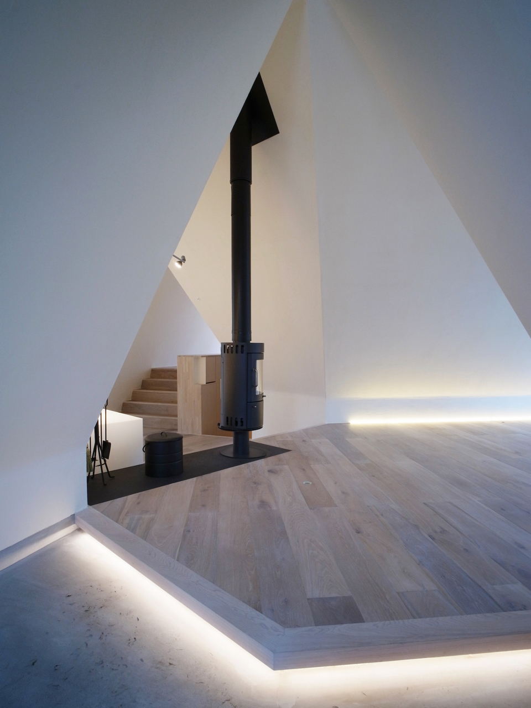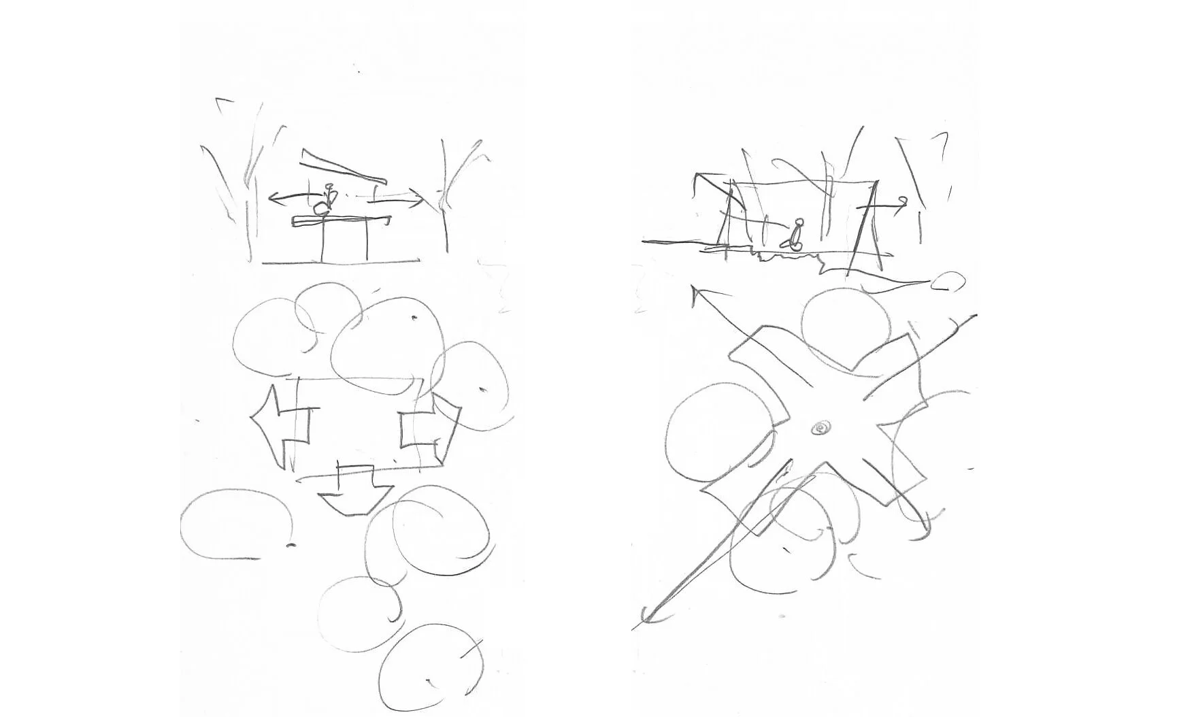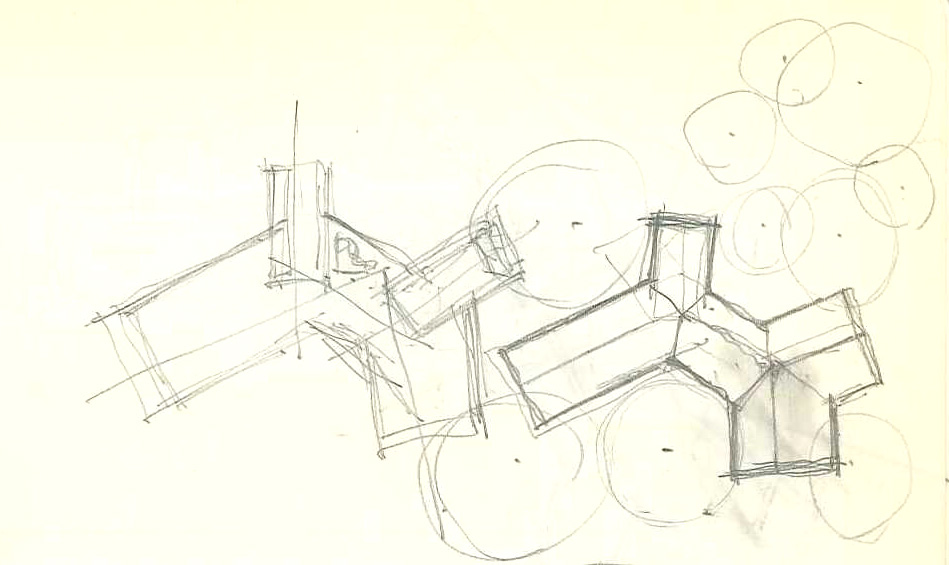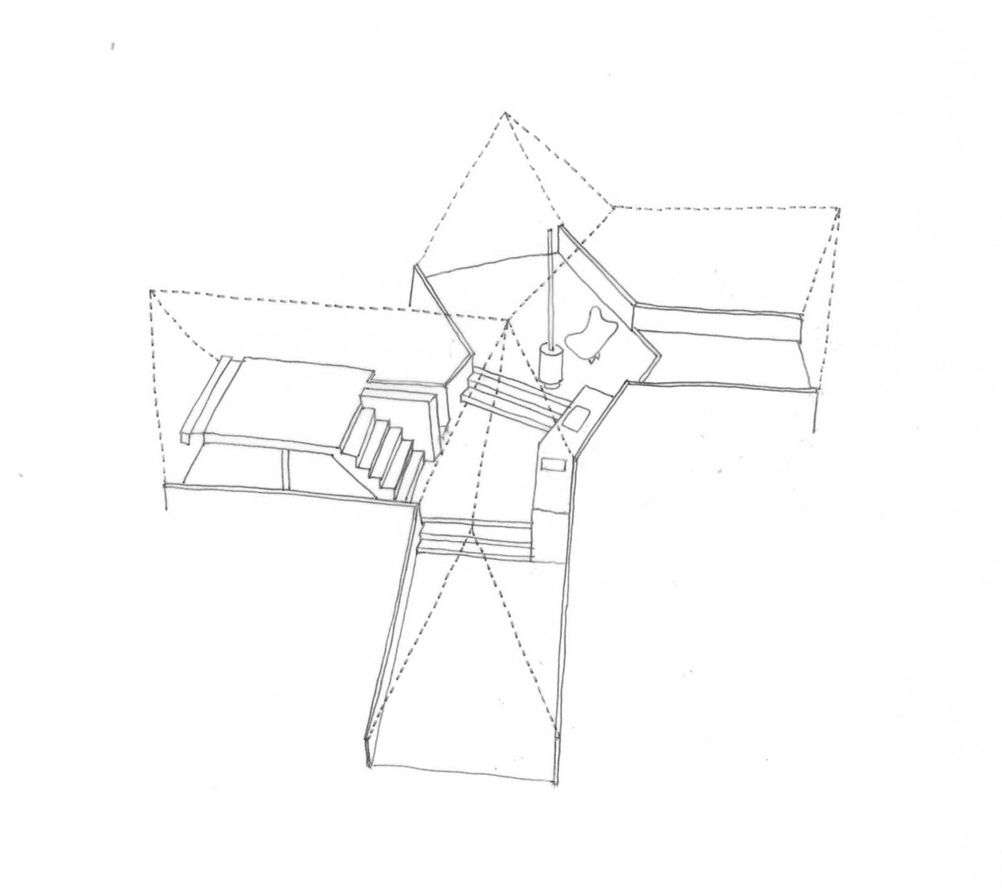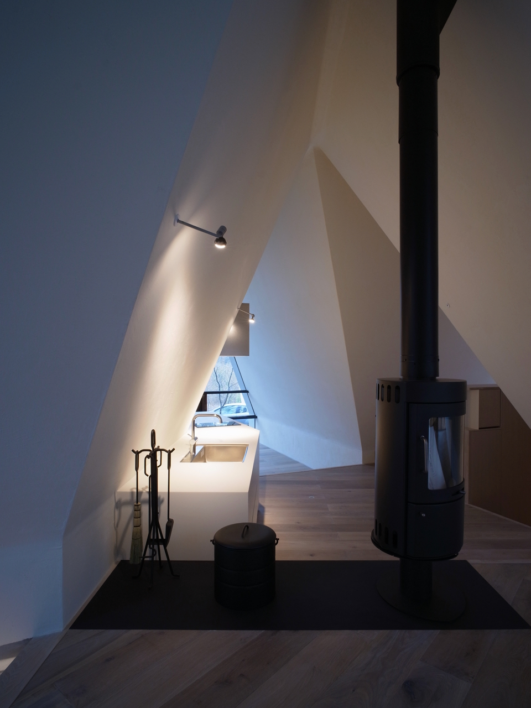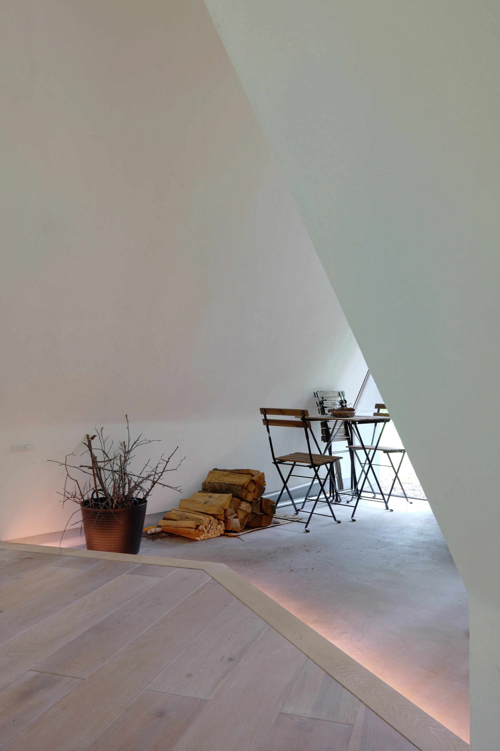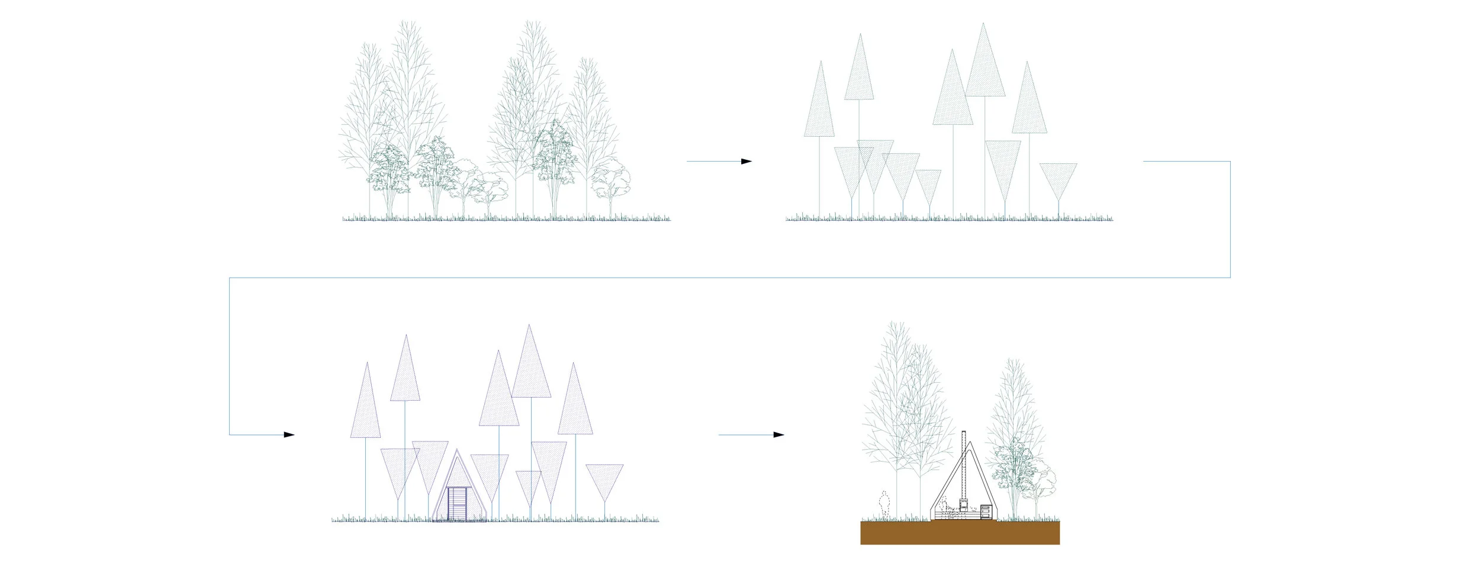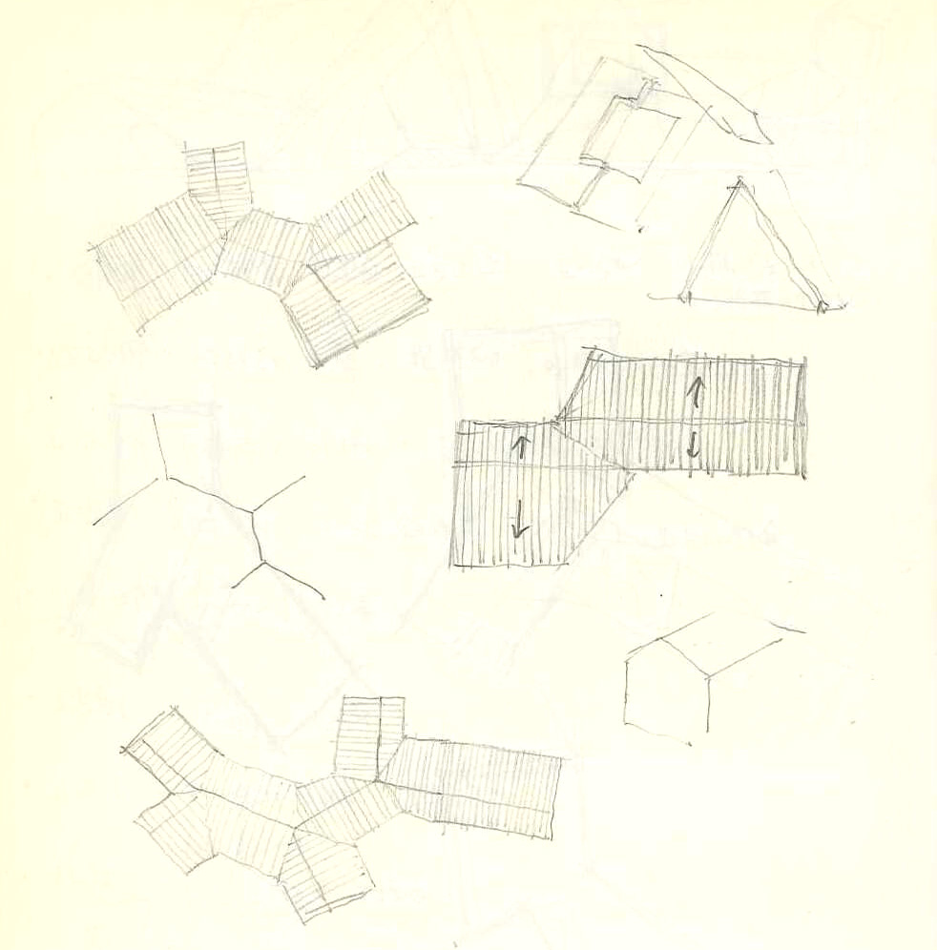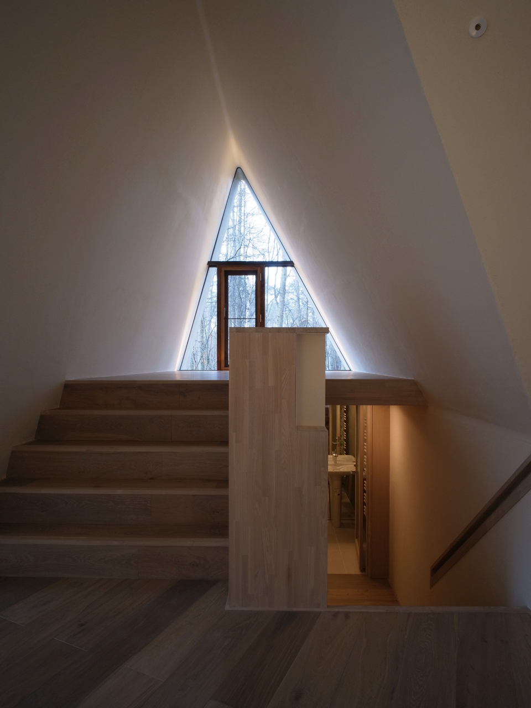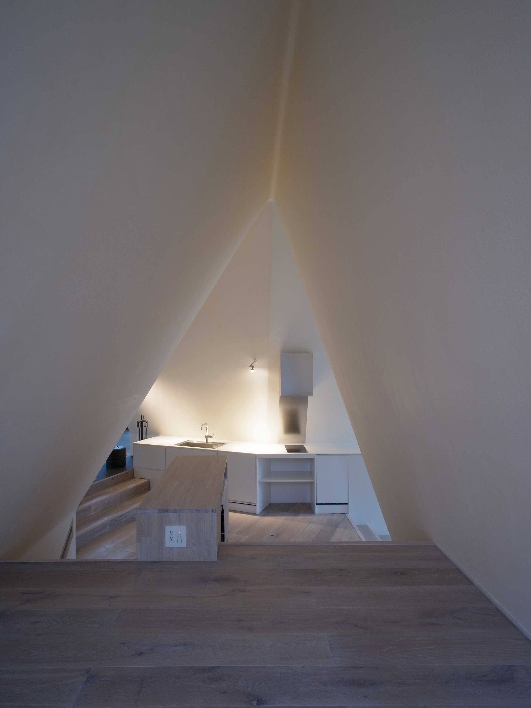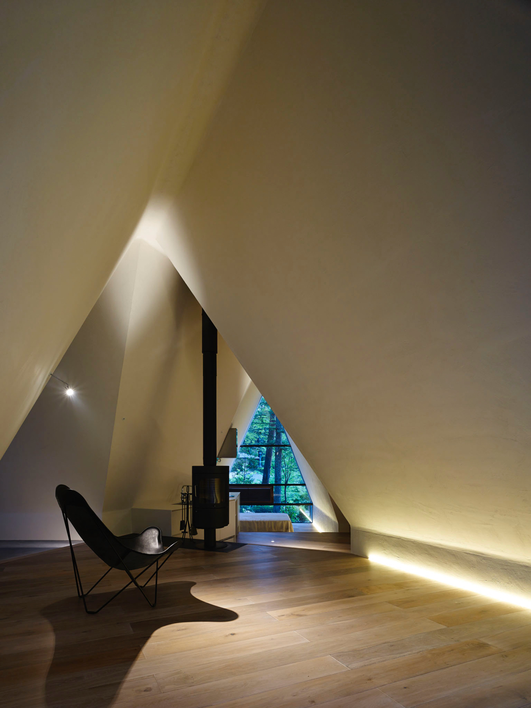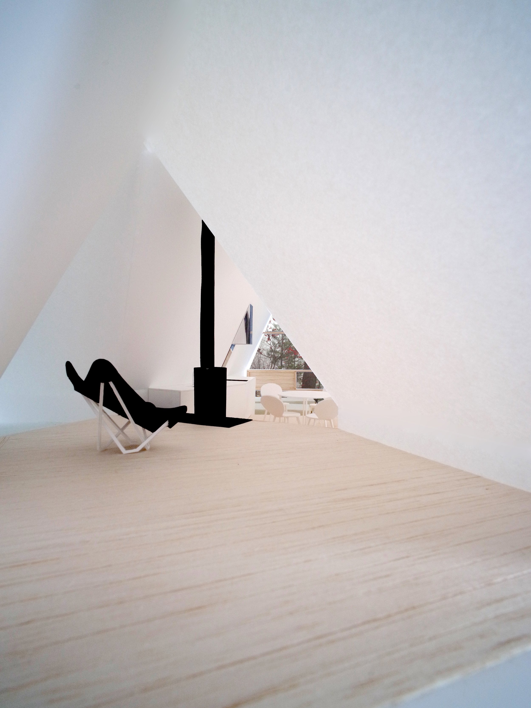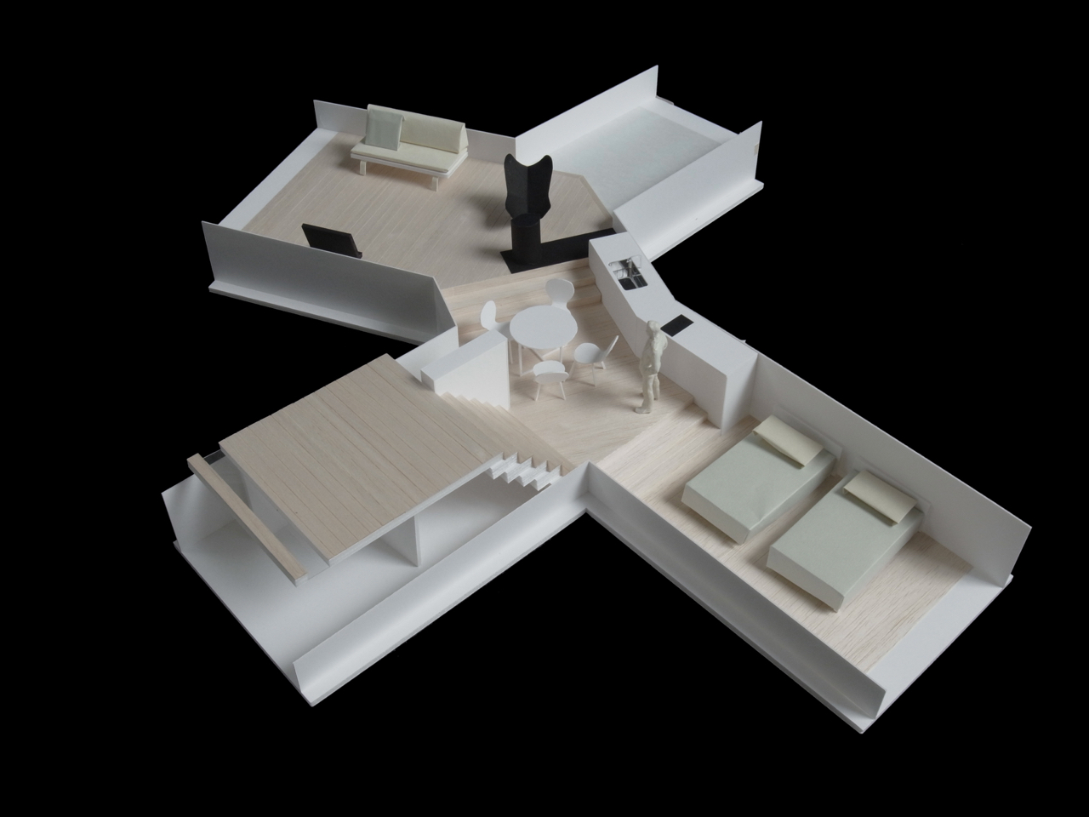安曇野の山荘
森の中で、樹木に寄り添うように計画されたセカンドハウスである。 枝分かれした特異な平面形状と、垂直の壁面がほとんどない、テントのような断面形状は、敷地内の既存樹木を伐採せず、「樹木(の枝)に上空を残す」というシンプルな目標のために導かれたものだが、同時に、ネット環境が整えられた現代において、別荘に真に必要とされているものは物品ではなく、豊かな自然環境を快適に享受できる広々とした空間そのものだ、という考えにも基づいている。
構造は木造である。三角形の断面形状は、構造材に曲げモーメントがほとんど発生しないため、仕上材料を含めて170mmの厚さの中に構造材と高性能な断熱材をおさめ、最大幅 4.5m、高さ 5.1m の室内空間を得ることが可能となった。接合部ごとに角度の異なる木製の構造材は、地元の大工による手刻みで全てが加工されている。
それぞれのウイングの幅や勾配が違うことによってもたらされる、わずかな室内高のずれを調整する頂部の曲面仕上げのために、室内の仕上には色土を混ぜた漆喰による伝統的な左官仕上げを採用している。
「小屋と洞窟の間」のような初源的な室内空間は、郊外住宅の簡素な縮小形でしかなかった従来の別荘建築への挑戦であり、今後の姿に対する提案である。
(日本建築家協会「優秀建築選2016」選定作品)
A country villa that was designed to nestle amongst the trees in a forest site situated far away from the bustle of the city.
The project’s distinctive tent-like sectional form with few perpendicular walls was derived from a simple goal to generate maximum volume from a limited budget. At the same time, it also reflects an idea that what is needed most in a country villa in the present internet/networked age are not ‘material objects’ (such as books), but a ‘space’ that is spacious and allows for the leisurely enjoyment of the rich natural environment of the surroundings.
This project, which contains a space that carries a primitive quality that can be described as being “in-between a hut and a cave”, proposes a future for the architecture of country villas that have previously often been designed as nothing more than miniaturized suburban houses.
Selected for the Japan Institute of Architects (JIA) Most Prestigious Architecture Selected Works 2016
名称:安曇野の山荘
施主:個人
所在地:長野県安曇野市
用途:戸建住宅
面積:86.93m2
竣工:2013年5月
基本・実施設計:カスヤアーキテクツオフィス(粕谷淳司・粕谷奈緒子・村田裕紀)
監理:カスヤアーキテクツオフィス(粕谷淳司・粕谷奈緒子・村田裕紀)
構造設計:小西泰孝建築構造設計(小西泰孝・千葉俊太)
照明デザイン:ソノベデザインオフィス(園部竜太)
施工:松本土建株式会社(高木時浩・宮澤昌弘)
撮影:吉村昌也(Copist & the Brushworks)・カスヤアーキテクツオフィス
Project name: Forest House
Client: Personal
Project site: Azumino, Japan
Function: Private House
Size: 86.93m2
Design & Supervision: Atsushi+Naoko Kasuya, Hiroko Kato, Yuki Murata(KAO)
Structural Design: Yasutaka Konishi, Shunta Chiba (KSE)
Lighting Design: Ryuta Sonobe(Sonobe Design)
Contractor: Matsumoto-Doken Co.,Ltd.(Tokihiro Takagi, Masahiro Miyazawa)
Photo: Masaya Yoshimura(Copist & the Brushworks), Atsushi Kasuya(KAO)
