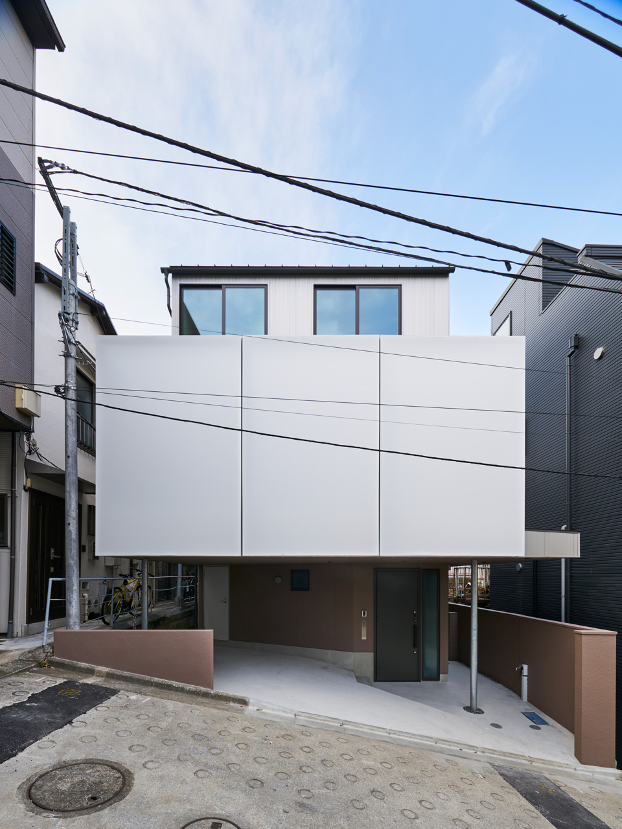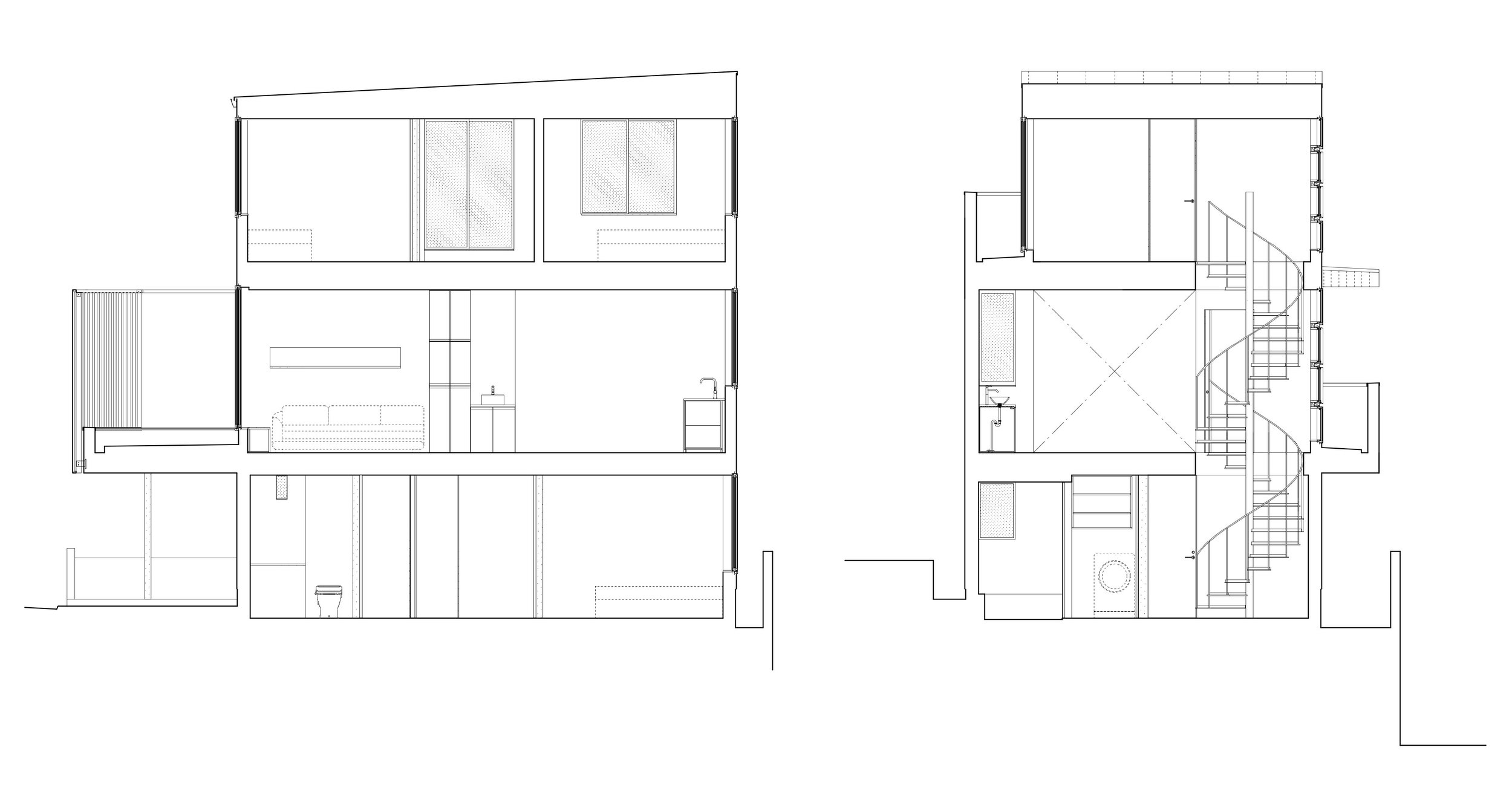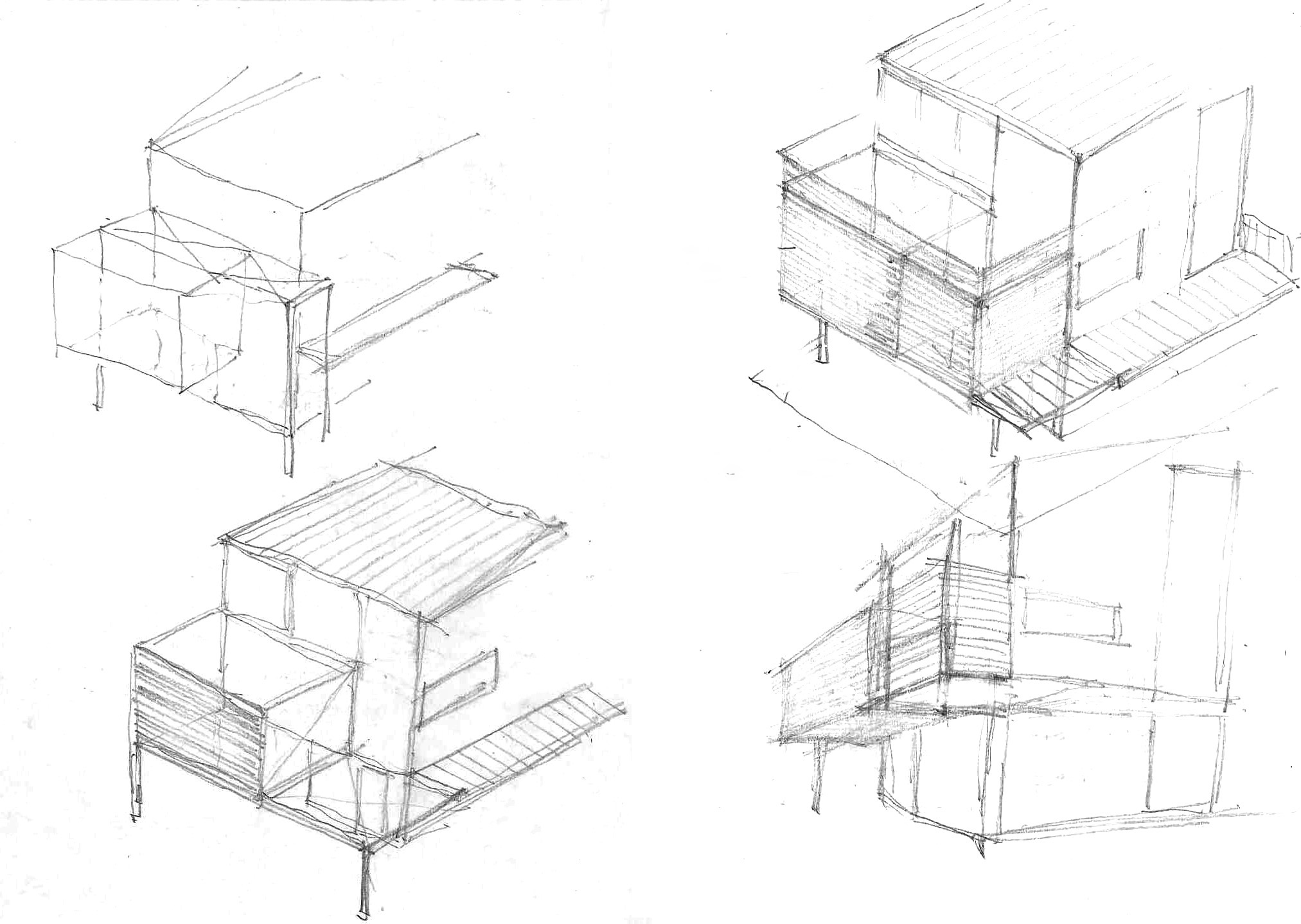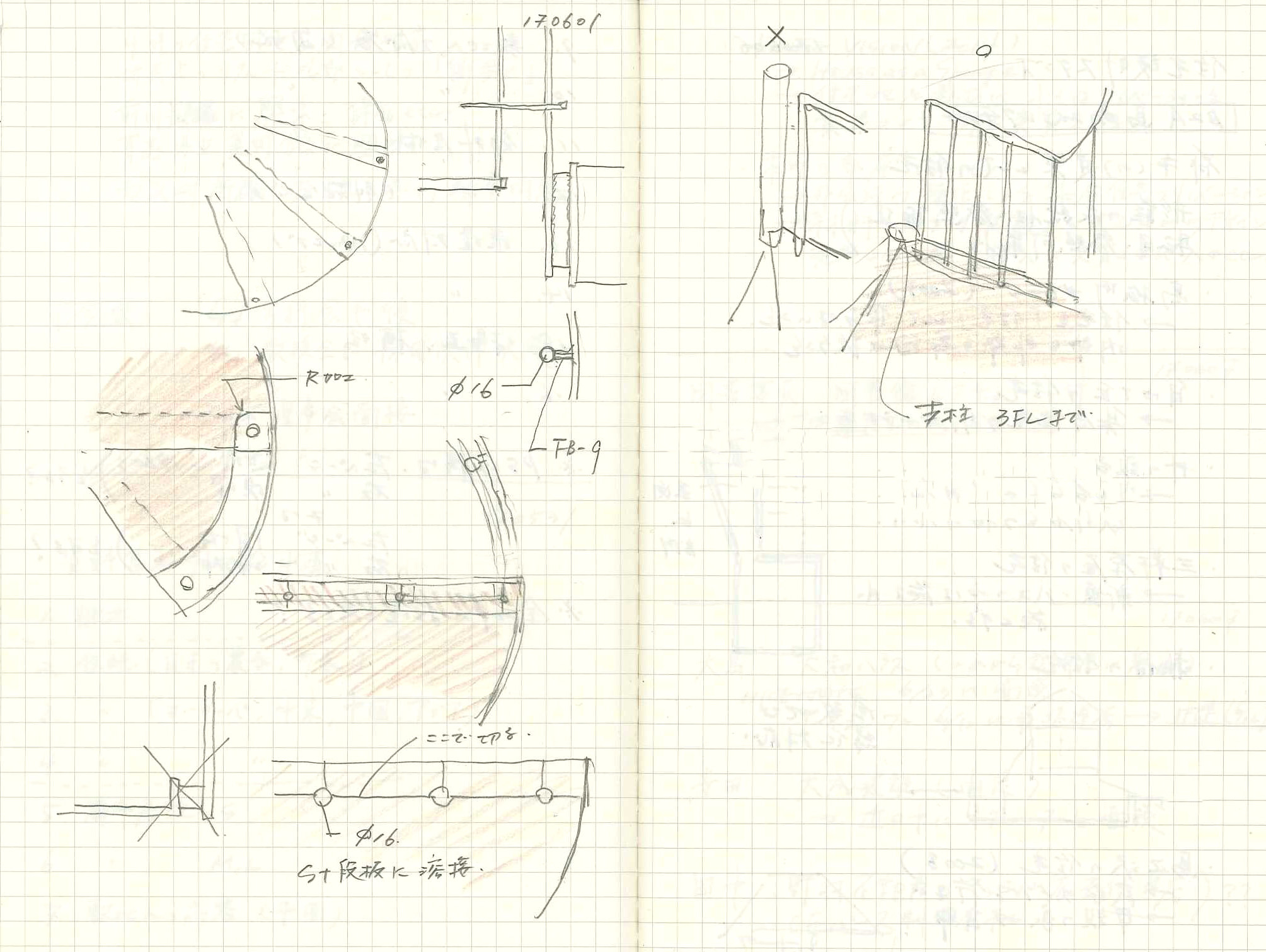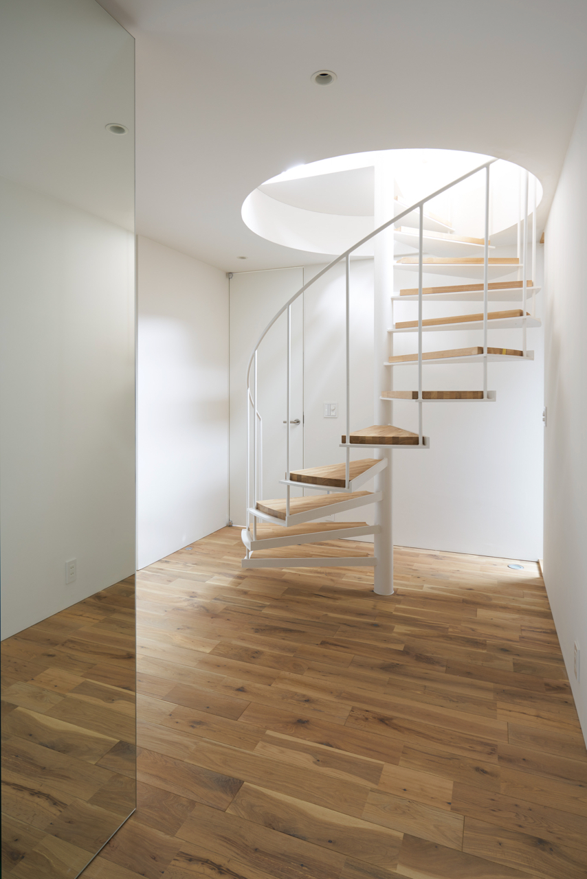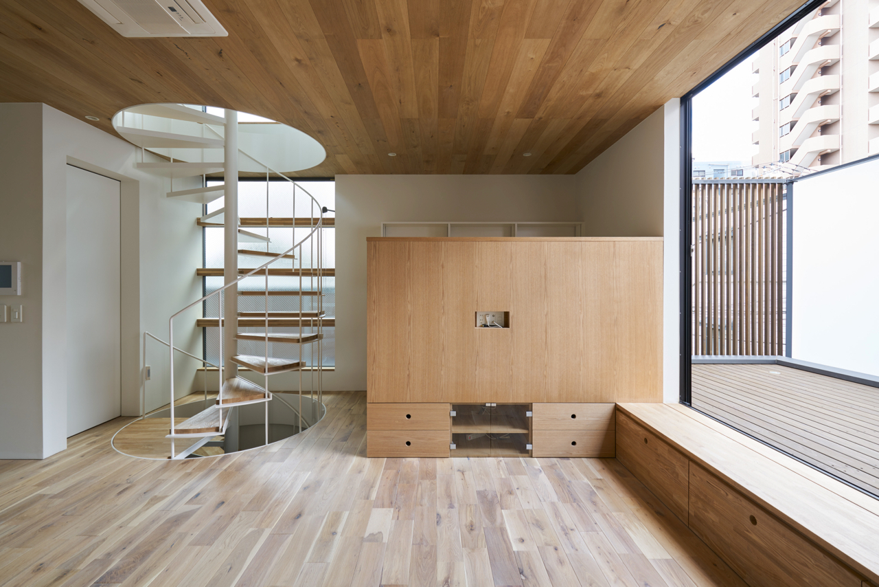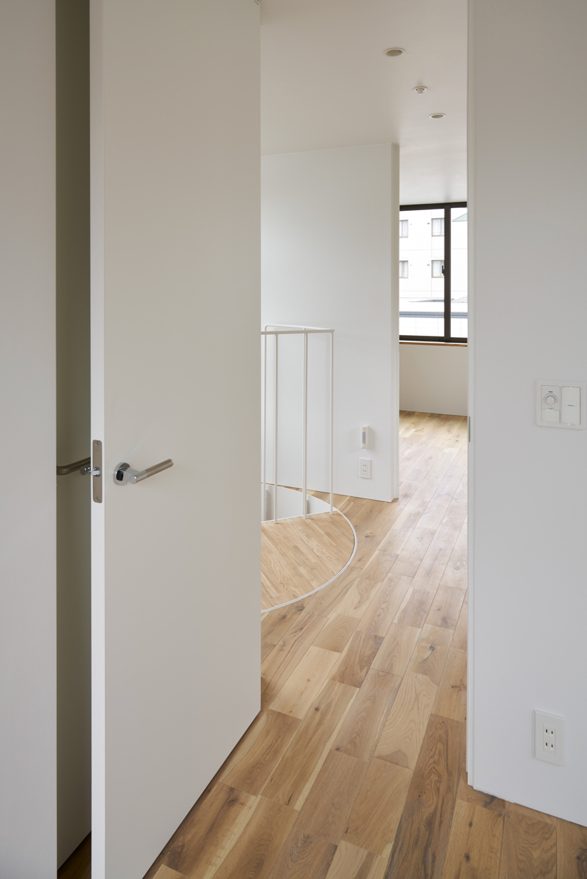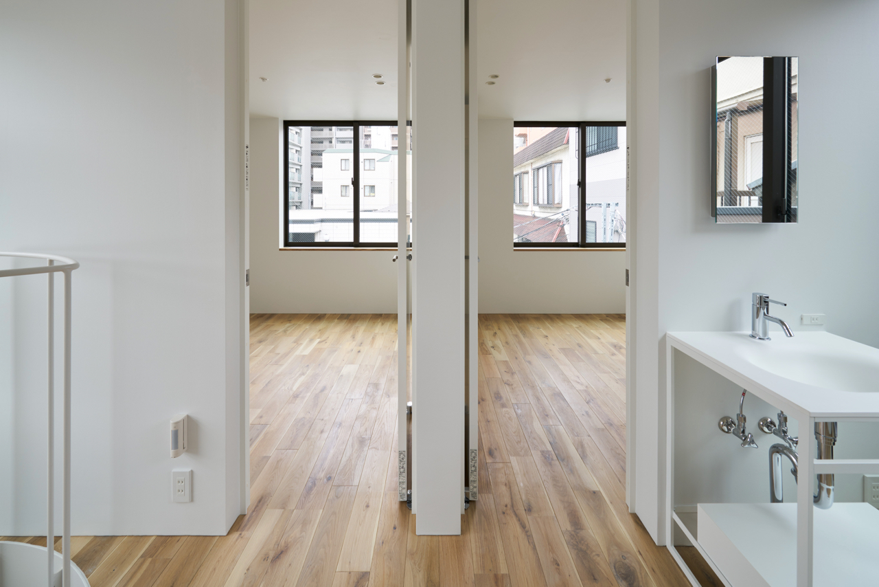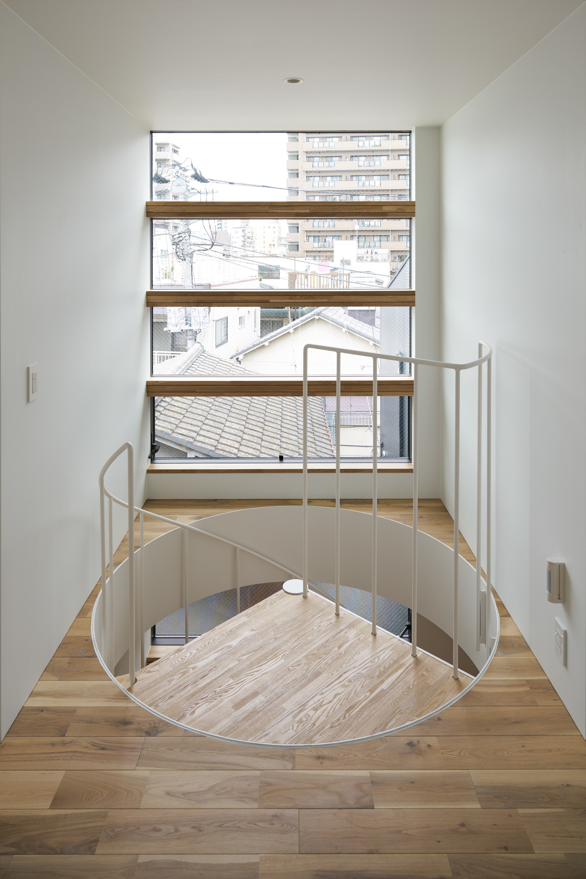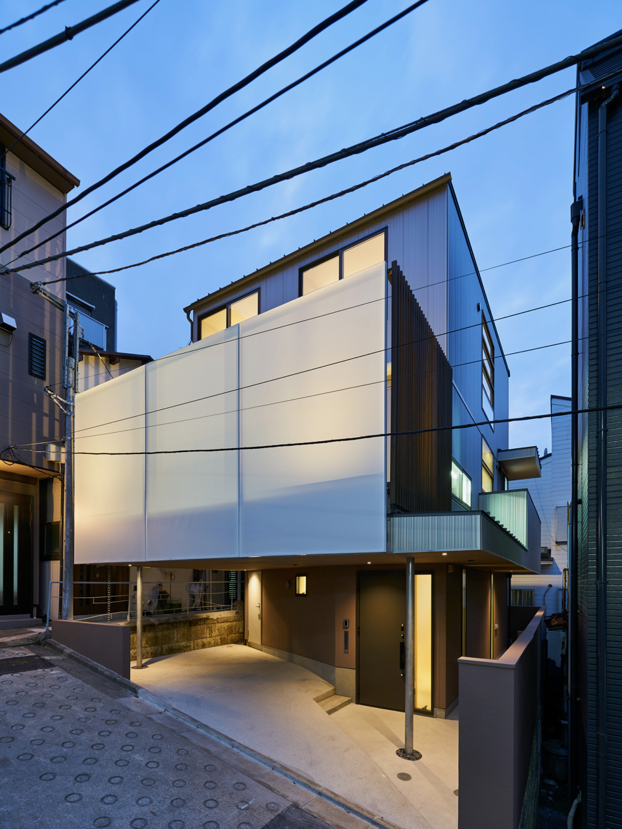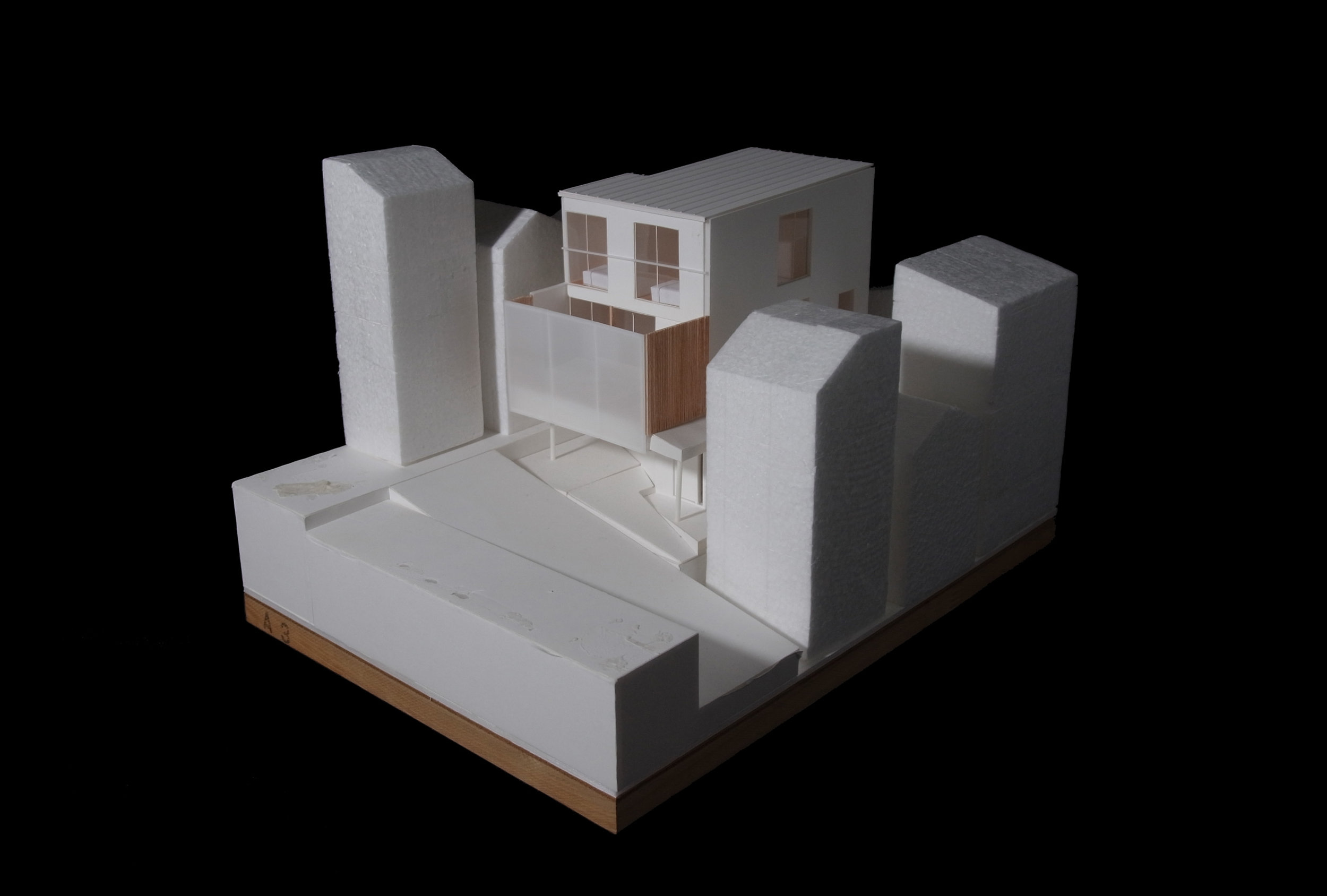本駒込の家
東京都内の古い歴史を持つ街区に建つ住宅である。敷地は急勾配の路地に面し、周囲には古くからの石垣が雛壇状に残され、戸建住宅やアパートが互いに軒を接するように建て込んでいる。こうした極めて高密な環境の中で、十分な自然光と風通しを得られる開放的な室内を実現することと、家族の時間を屋外で過ごすことが好きな建築主のために、くつろいで過ごせる、開放性とプライバシーを両立した外部空間を実現することが、設計上の課題となった。
私たちはまず、2階の床を帽子の「つば」のように建物の東側と北側に向かって張り出し、リビングルームのある2階を周囲の地面から切り離すような全体構成を考えた。この「つば」によって道路から見上げる視線がカットされ、上階部分を開放的に作ることが可能となる。東の道路側に向かって張り出した箇所は、その下部を駐車スペースとエントランスポーチ、その上部を空に向かって開かれたテラスとした。リビングルームと一体となったテラスは、周囲をガラス繊維のスクリーンと木製ルーバーで囲い、明るさと風通しを両立させている。
敷地と北側の隣地との間には高低差があるため、寝室群が配置された3階は北側に隣接する住宅の屋根よりも高く、開放的な環境が得られる。3階の中央に設けられた廊下には、南北それぞれに天井高さまでの開口部を設け、自然光に満ち、かつ、風の通り抜ける半外部的な場所を作り出した。建物の中央を上下に貫くらせん階段は、このようにして得られた上階の自然光を、再下階のエントランスホールまで届ける光井戸となるように計画されている。
夜になると、ガラス繊維のスクリーンがリビングルームの明かりを受けて街路に灯る。暗かった路地の奥に、行灯のような明かりをもたらす小さな住宅が誕生した。
名称:本駒込の家
施主:個人
所在地:東京都文京区
用途:戸建住宅
面積:116.50m2
竣工:2017年11月
基本・実施設計:カスヤアーキテクツオフィス(粕谷淳司・粕谷奈緒子・古橋一真)
監理:カスヤアーキテクツオフィス(粕谷淳司・粕谷奈緒子・古橋一真)
構造設計:小西泰孝建築構造設計(小西泰孝・円酒昴・滝口雅之)
照明デザイン:ソノベデザインオフィス(園部竜太)
施工:新都市建設株式会社(小林千)
撮影:吉村昌也(コピスト)
This house is located in an old historic district of Tokyo. The site faces a steep alleyway and is surrounded by ancient stone walls in the shape of a bridleway, with detached houses and apartments built in such a way that their eaves touch each other. In this extremely dense environment, our design challenge was to create an open interior with ample natural light and ventilation, as well as an exterior space with both openness and privacy for the client, who likes to spend his family time outdoors, to relax and enjoy. The first thing we did was to create a design that separated the second floor from the surrounding ground by projecting the second floor like the brim of a hat toward the east and north of the building. This "brim" cuts off the view from the street and makes it possible to create an open upper floor. The lower part of the overhang toward the east road is used as a parking space and entrance porch, and the upper part as a terrace open to the sky. The terrace is surrounded by fiberglass screens and wooden louvers, which provide both light and ventilation. The third floor is higher than the roof of the neighboring house to the north, creating an open and airy environment. It was designed to be a light well. The spiral staircase that runs up and down the center of the building is designed to provide a light well that delivers the natural light from the upper floors to the entrance hall on the lower floor. At night, a fiberglass screen lights the street with the light from the living room. At the end of a dark alleyway, a small house has been created that brings light like a lantern to the end of the alley.
Project name:House in Honkomagome
Client:Personal
Project site:Tokyo, Japan
Function:Private House
Size:116.50m2
Design & Supervision:Atsushi+Naoko Kasuya, Kazuma Furuhashi(KAO)
Structural Design:Yasutaka Konishi, Noboru Enshu, Masayuki Takiguchi(KSE)
Lighting Design:Ryuta Sonobe(Sonobe Design)
Contractor:Shintoshi-Kensetsu Co.,LTD.
Photo:Masaya Yoshimura(Copist)
(Translated with www.DeepL.com/Translator)
