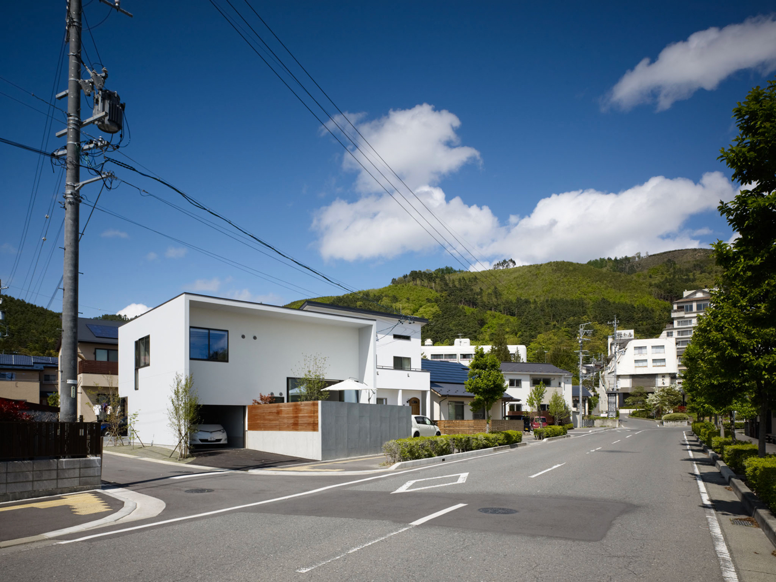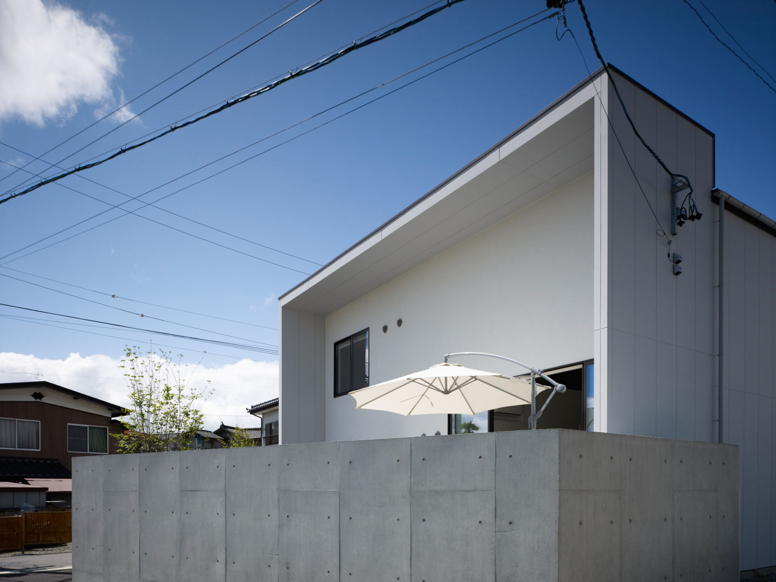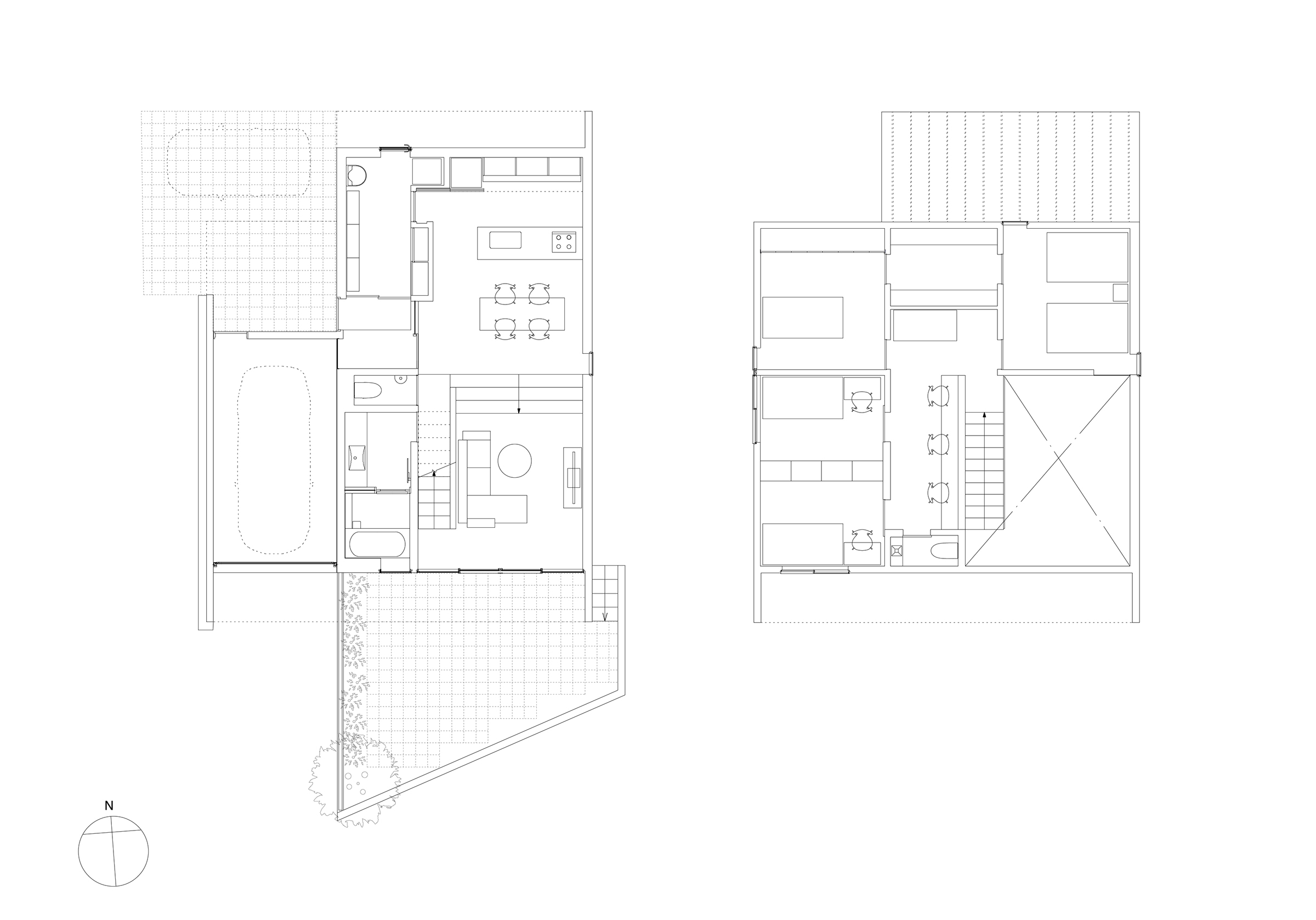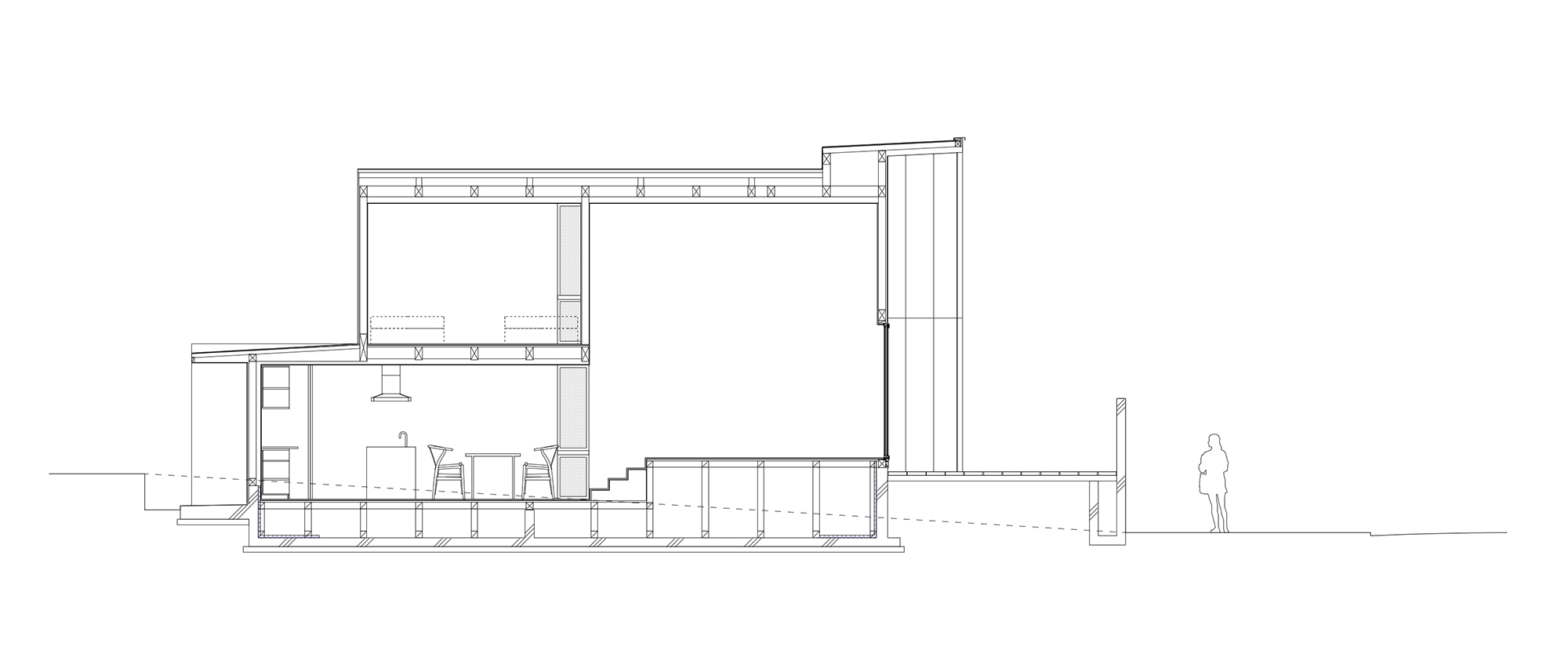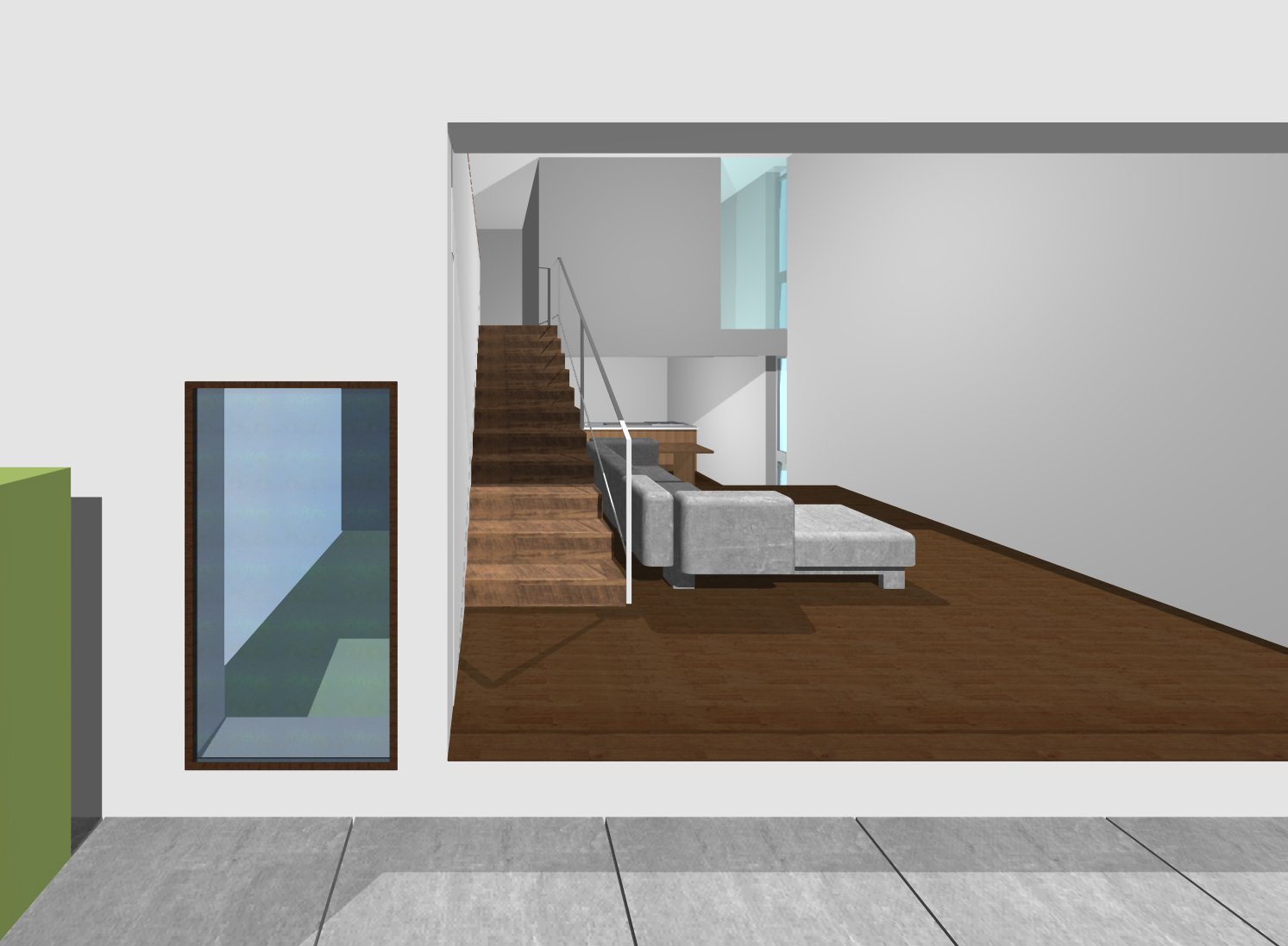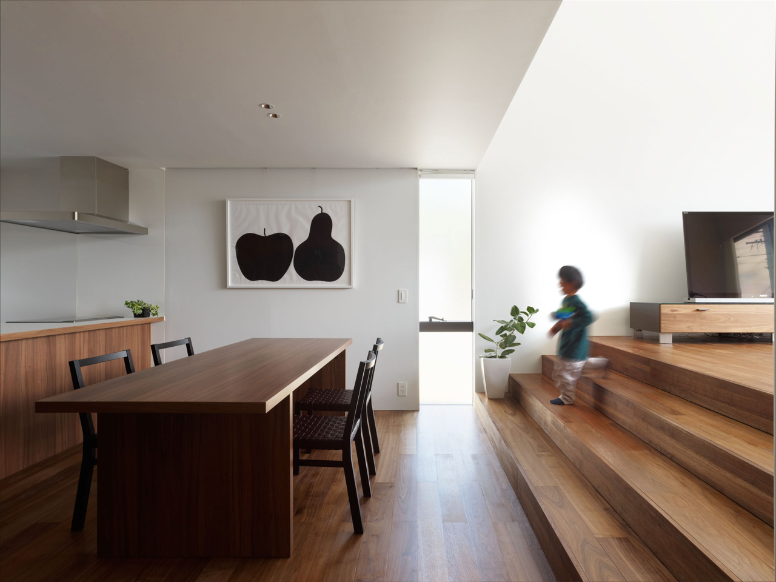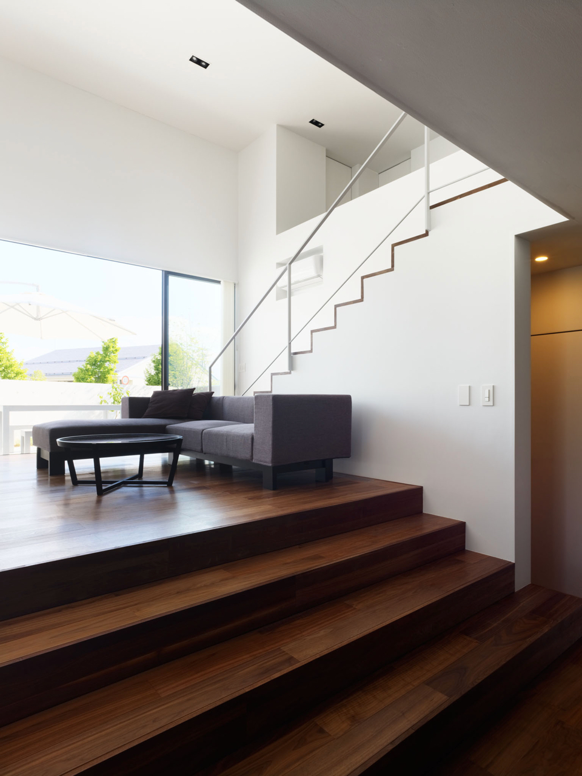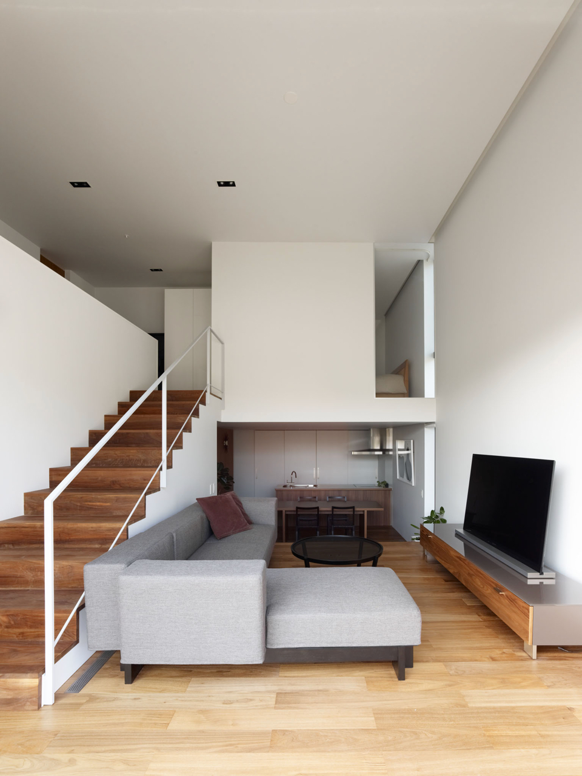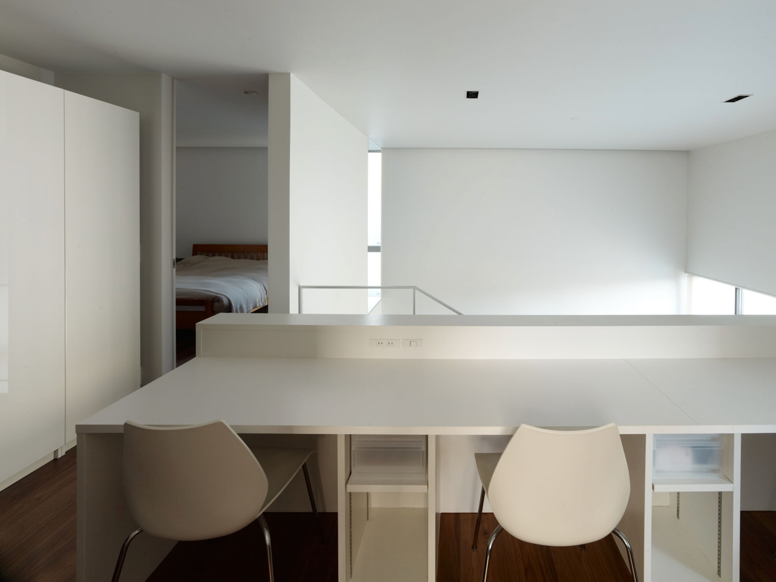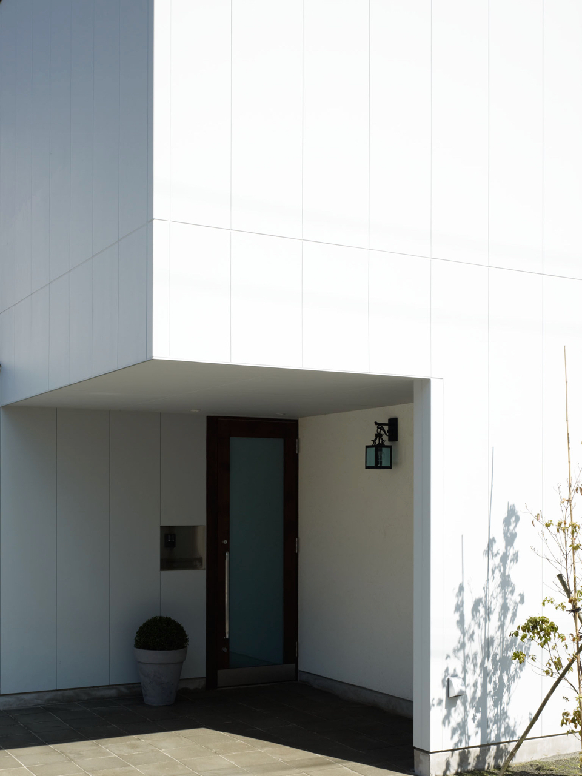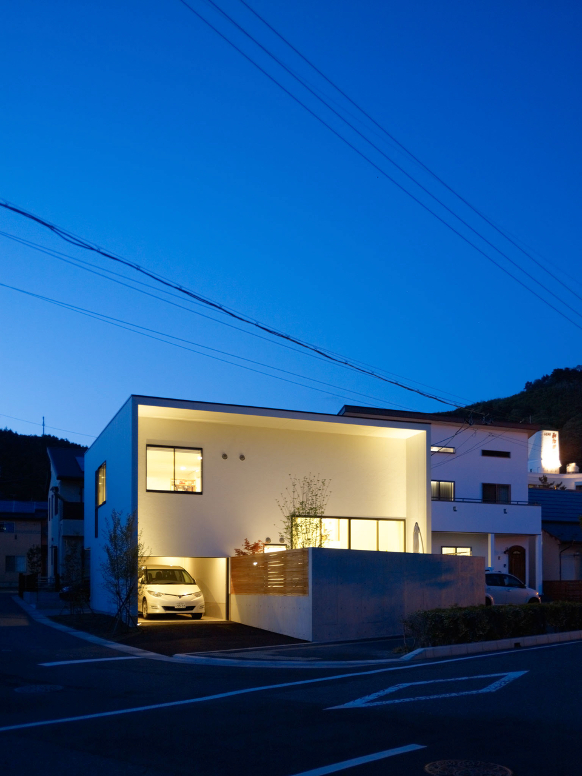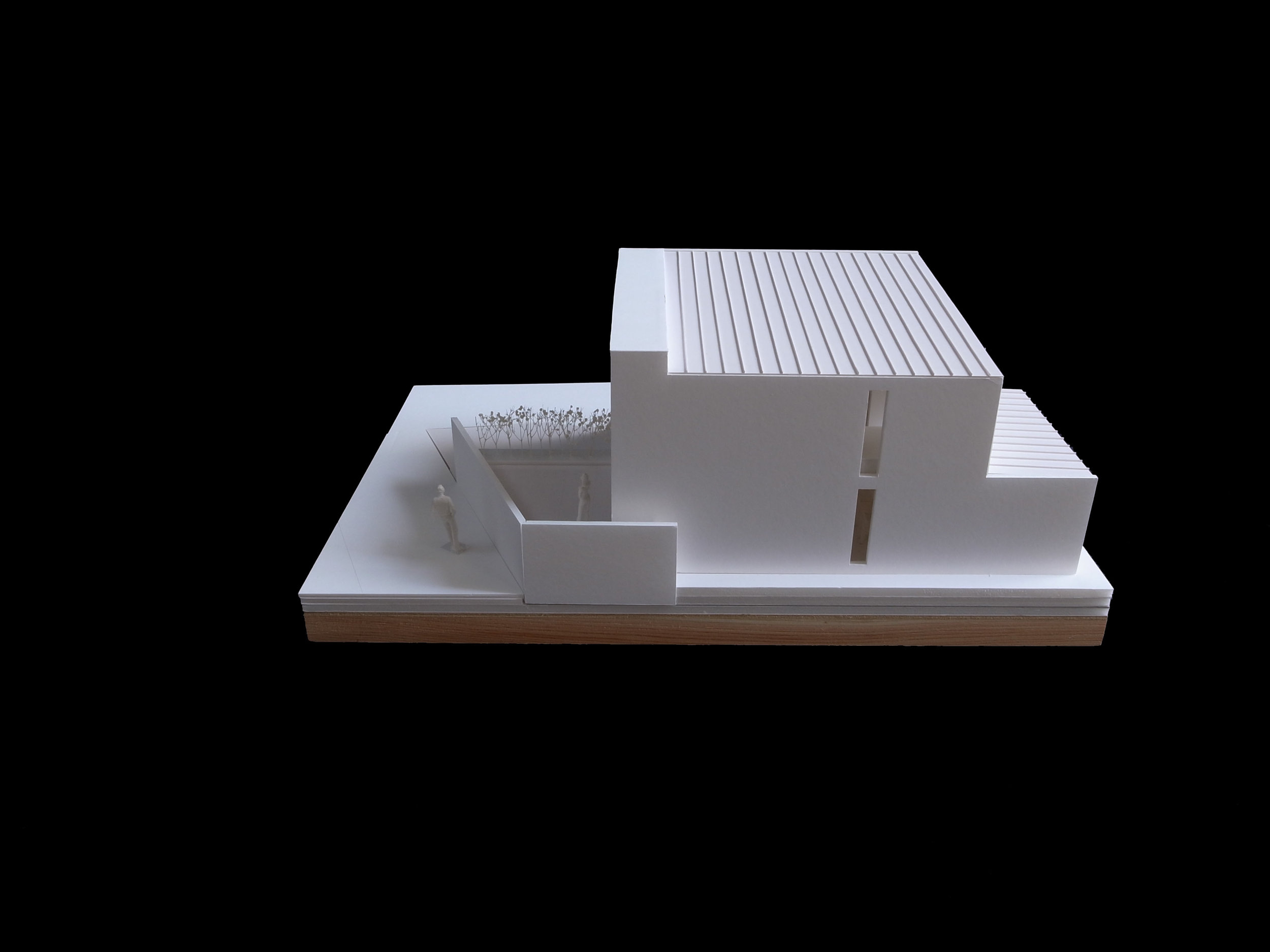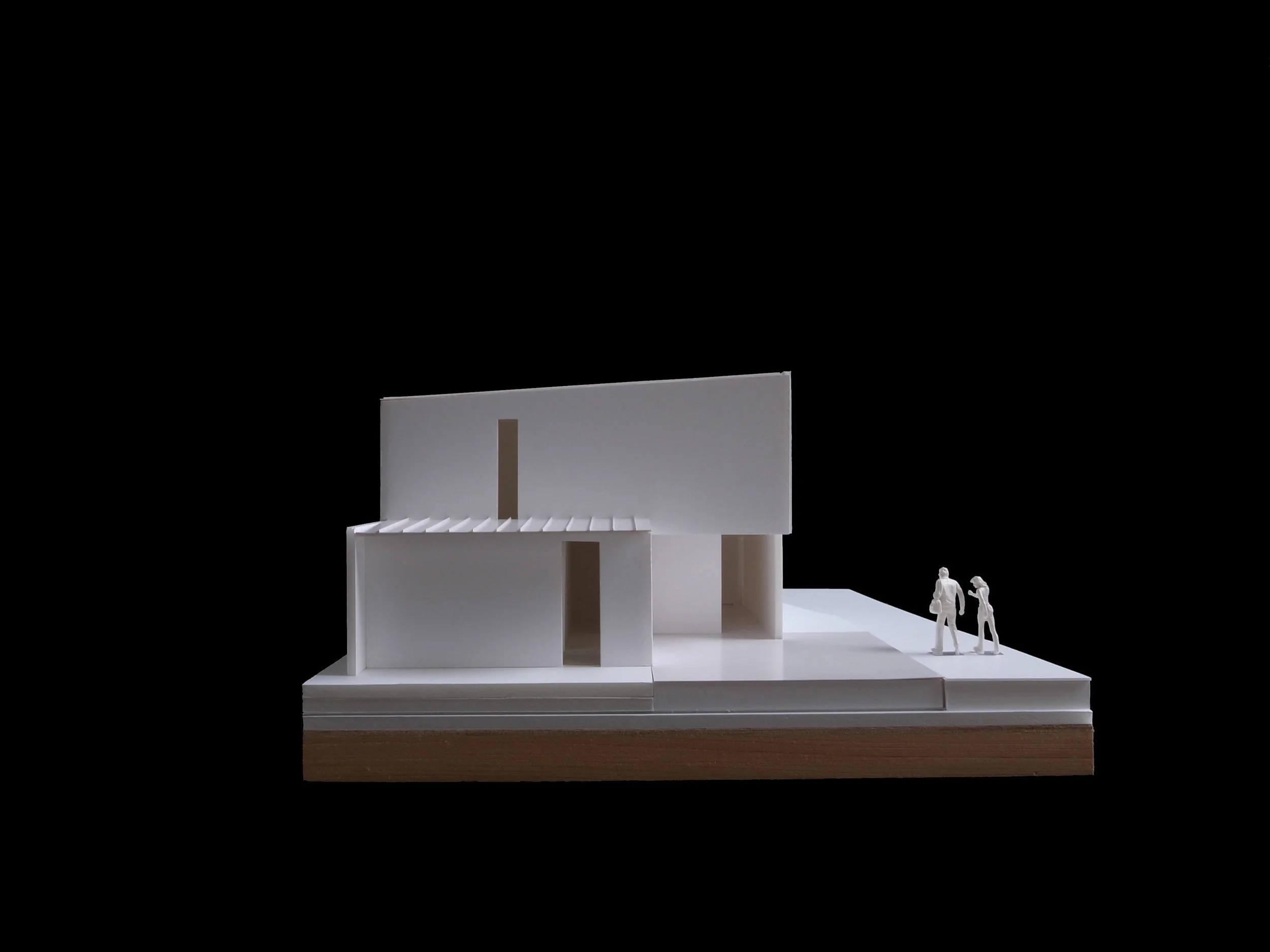白の家(松本の家III)
この住宅の内部空間のハイライトは、キッチンからダイニング・緩い階段・リビングを通じて南側のテラスへ至る、約15mの長さを持つ空間である。
この見通しの良い空間は、1階を構成する諸室を、「人が長時間過ごす場所」「バスルーム・トイレ・ユーティリティーなど、居室に付随する場所」「車庫」の3種に整理し、それぞれを平行に配置する単純な構成で実現した。敷地の長さを使い切ることで、建物の北側奥に位置するキッチンに立っていても、南のリビング越しにテラスまで見通すことができ、家族の気配や空間の広がりを感じることができる。明快な平面構成は、見通しの良さだけでなく、建物の構造を単純化し、設備配管ルートを明確にすることにも貢献している。
上部が吹抜となったリビングルームは、ダイニング・キッチンから、幅が広く緩やかな階段で約70cm 持ち上げられている。このことによってリビングルームと2階のスタディ・子供室・主寝室との距離が近くなり、リビングルームは文字通り、この住宅の空間的中心となる。
敷地南端のテラスは周辺道路よりも約1m高いレベルに設けられている。 テラス周囲に立ち上げるコンクリートの壁は、道路側から見ると人の背丈以上の高さになる一方、テラスから見れば手摺壁程度の高さで、明るさや開放感を損なうことがない。このような室内外での「高低差のコントロール」によって、比較的交通量の多い道路に接していながら、道路側からの視線を気にすることなく南側に大きく開いた生活が可能となっている。
The highlight of this house’s interior is the approximately 15m long space spanning from the kitchen to the dining room, through the gently rising stairs and the living room out to the terrace on the south.
This space with extremely high visibility was realized through a very simple composition, separating the rooms of the first floor into three groups -- “spaces where people will spend a large amount of time,” “spaces annexed to the rooms (ie. the bathroom, toilet and utilities spaces),” and “the garage” -- then arranging them all parallel to one another. Making maximum use of the length of the site allows for great visibility, enabling residents to look out to the terrace, even from the kitchen at the far north of the building. This, in turn, enables family members to sense one another’s presence as well as the expansiveness of the space. The clearly defined composition of this plan not only contributes to high visibility but also simplifies the building’s structure and helps to clearly determine the piping route.
The living room, with an atrium above, is stepped up approximately 70cm from the dining/kitchen area through a set of gentle stairs. This brings the living room closer to the second floor study, kids’ rooms and main bedroom, making the living room literally the center of the house.
The terrace on the south end of the site is designed approximately 1m higher than the streets around it. Thus, the concrete wall enclosing the terrace is taller than human height from the street, while from the terrace, it is about railing height, thereby providing sufficient light as well as a sense of openness. Controlling heights both within and outside the building allows for a house that is largely open to the south, where you won’t be worried about the gaze of passersby, even while being in close proximity to a street with heavy traffic.
名称:白の家(松本の家 III)
施主:個人
所在地:長野県松本市
用途:戸建住宅
面積:144.42m2
竣工:2011年10月
基本・実施設計:カスヤアーキテクツオフィス(粕谷淳司・粕谷奈緒子・加藤裕子・村田裕紀)
監理:カスヤアーキテクツオフィス(粕谷淳司・粕谷奈緒子・加藤裕子)
構造設計:長坂設計工舎(長坂健太郎・馬上友弘)
照明デザイン:ソノベデザインオフィス(園部竜太)
施工:松本土建株式会社(高木時浩・宮澤昌弘・山本千晶)
撮影:吉村昌也(Copist & the Brushworks)・カスヤアーキテクツオフィス
Project name: House in Matsumoto III
Client: Personal
Project site: Nagano, Japan
Function: Private House
Size: 144.42m2
Design & Supervision: Atsushi+Naoko Kasuya, Hiroko Kato, Yuki Murata(KAO)
Structural Design: Kentaro Nagasaka, Tomohiro Magami (Ken Nagasaka Engineering Network)
Lighting Design: Ryuta Sonobe(Sonobe Design)
Contractor: Matsumoto-Doken Co.,Ltd.(Tokihiro Takagi, Masahiro Miyazawa, Chiaki Yamamoto)
Photo: Masaya Yoshimura(Copist & the Brushworks), Atsushi Kasuya(KAO)
