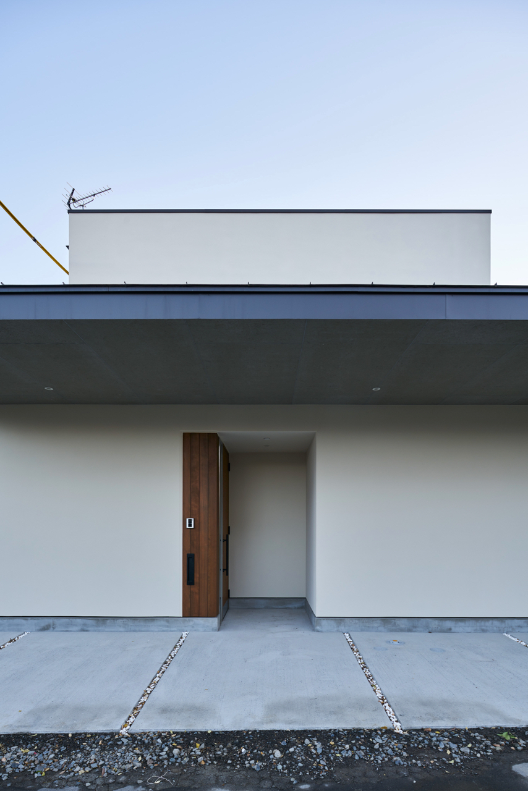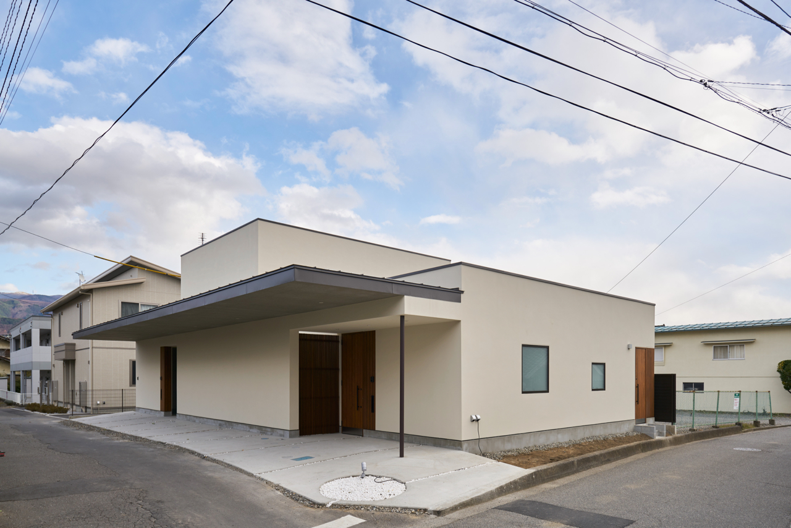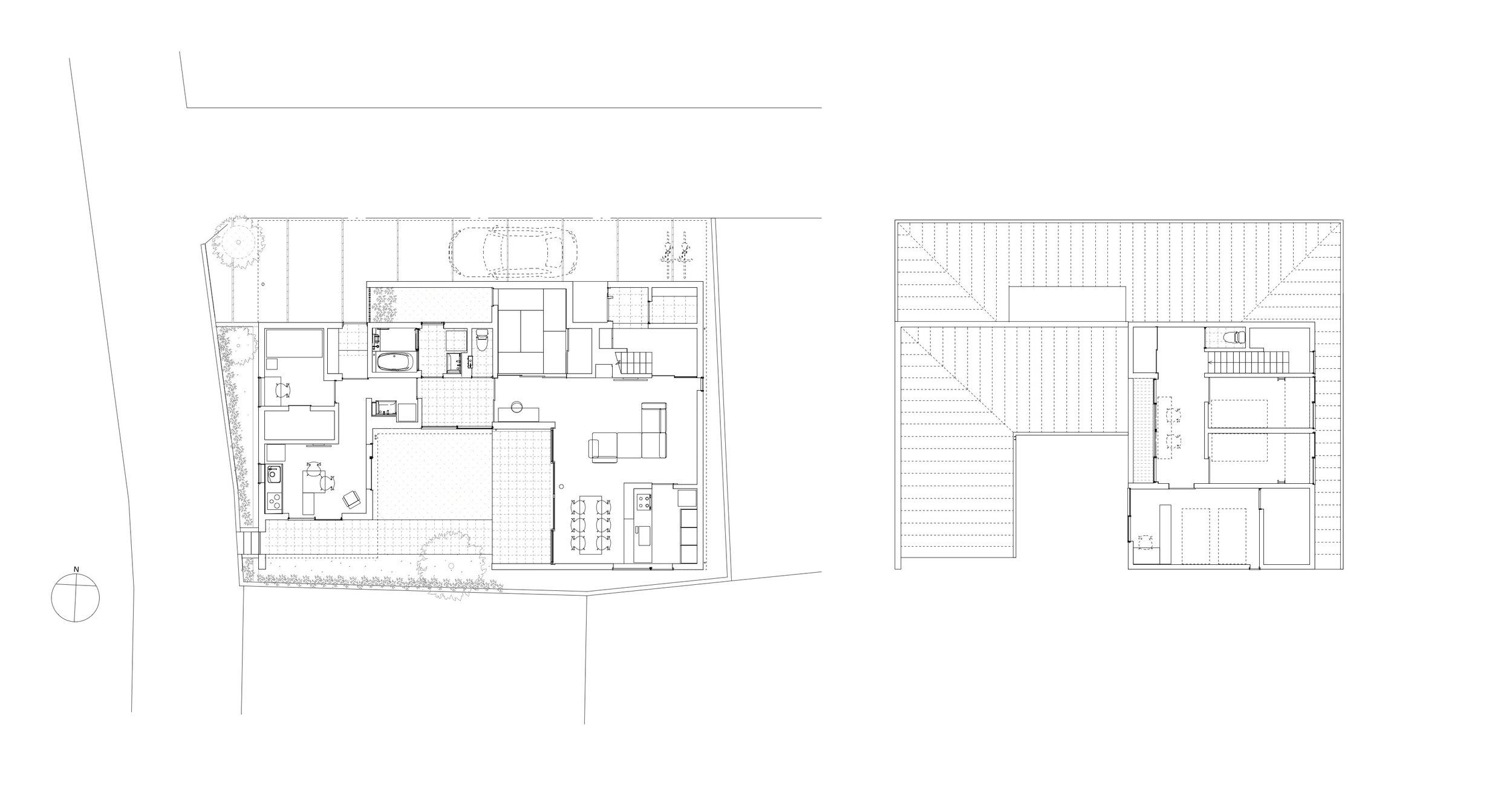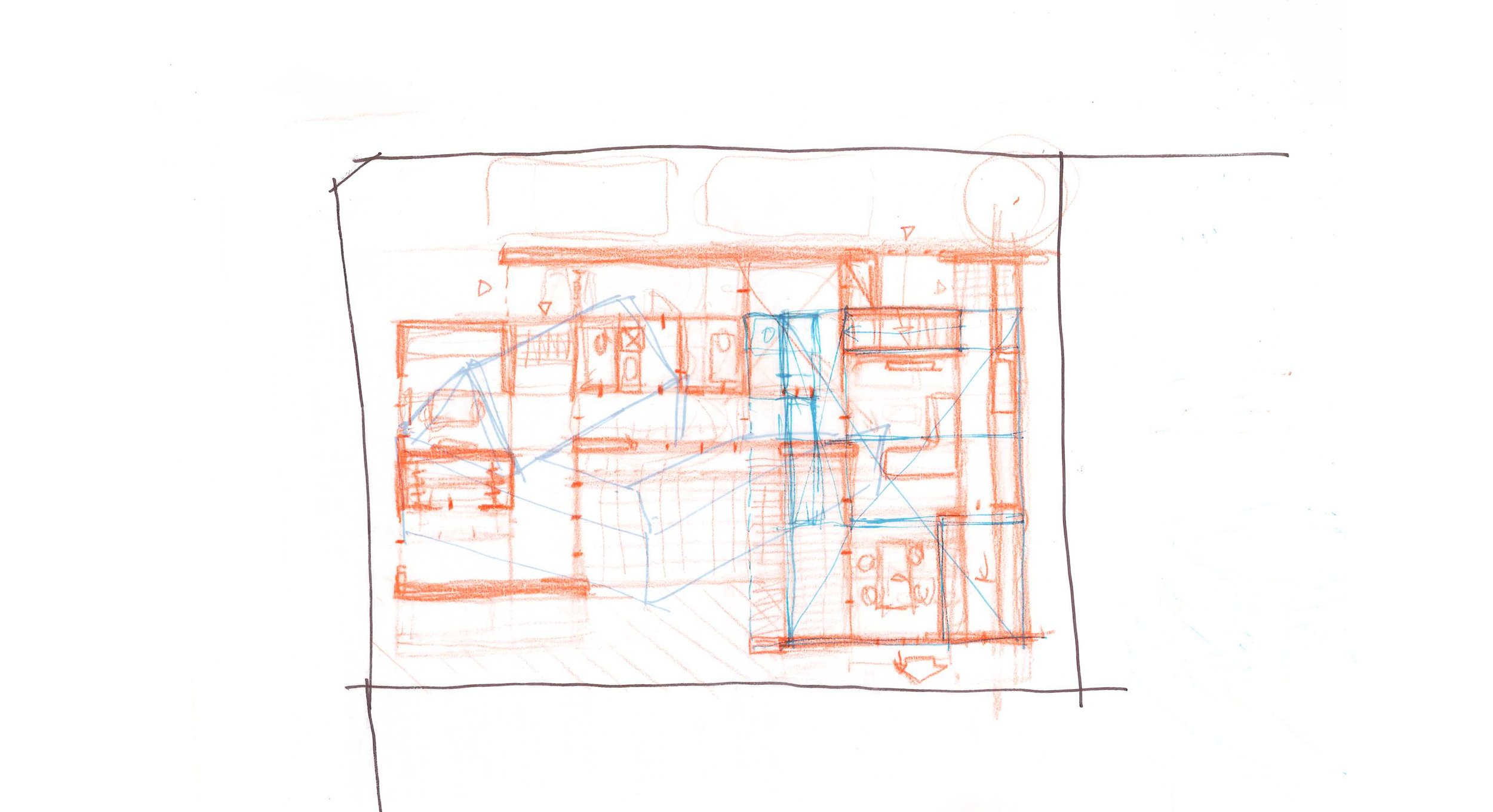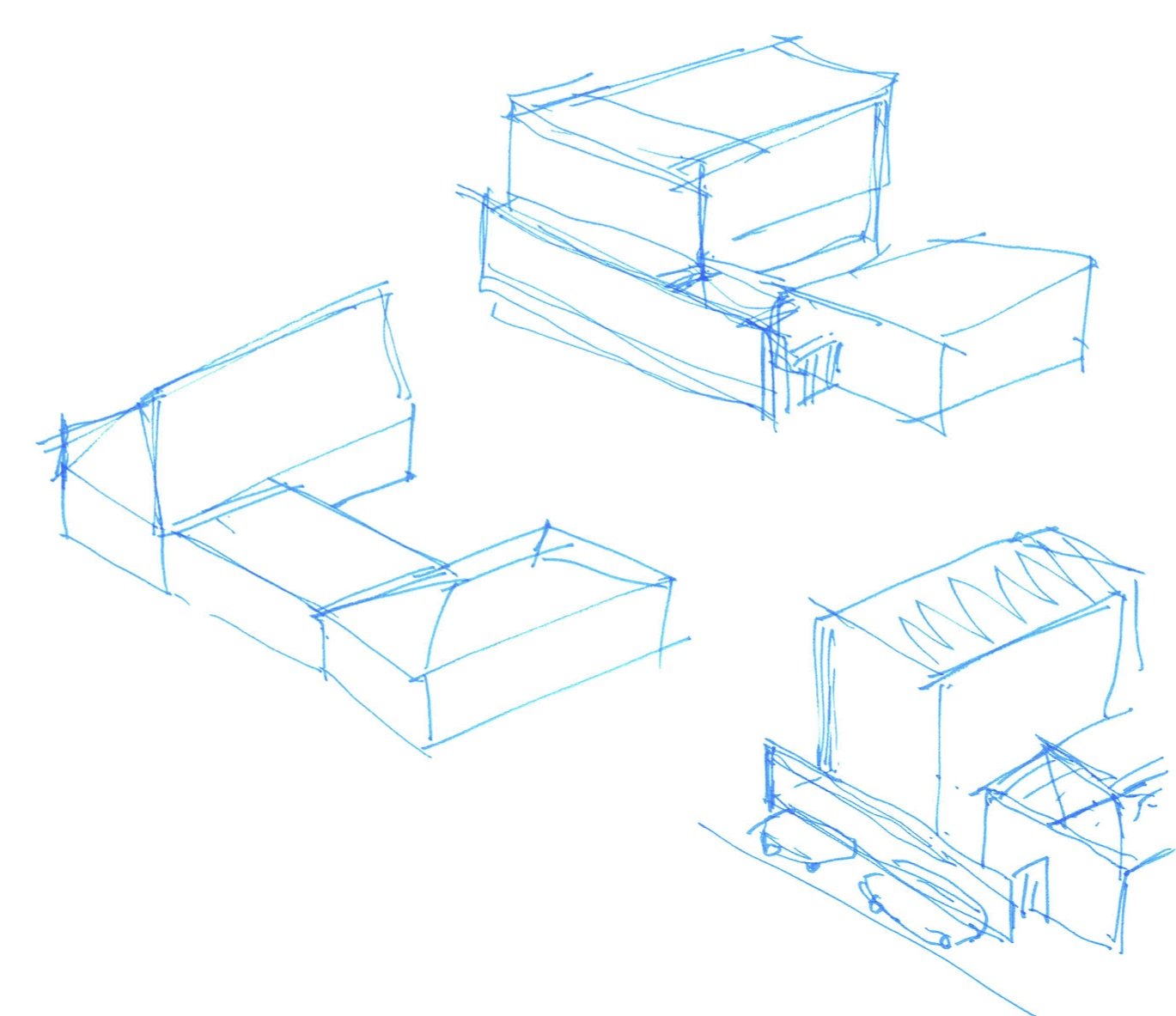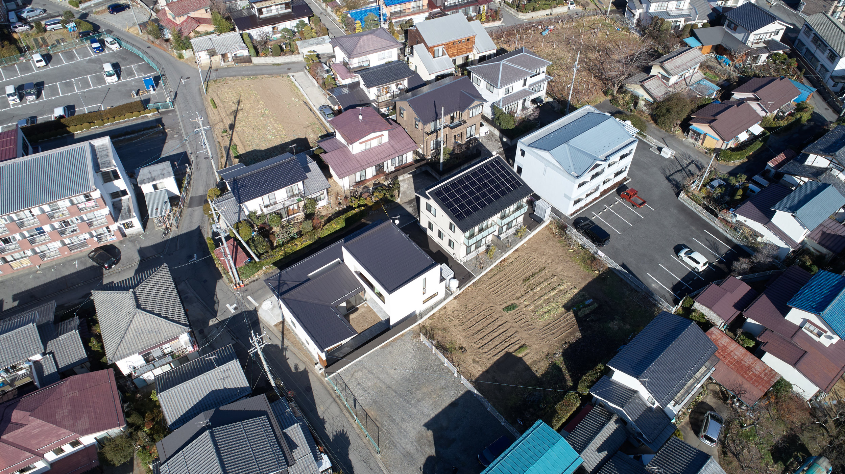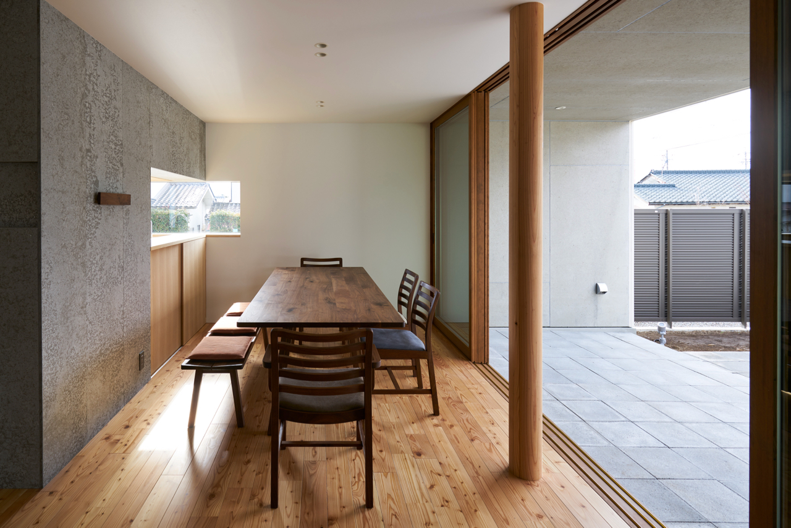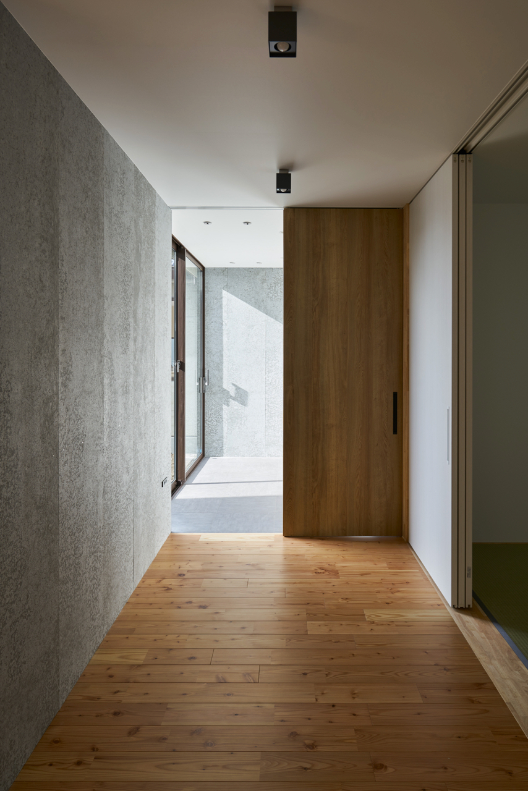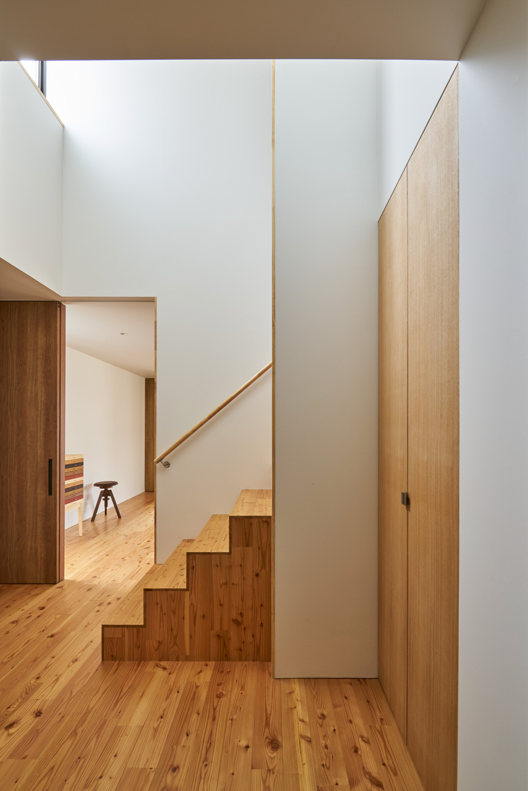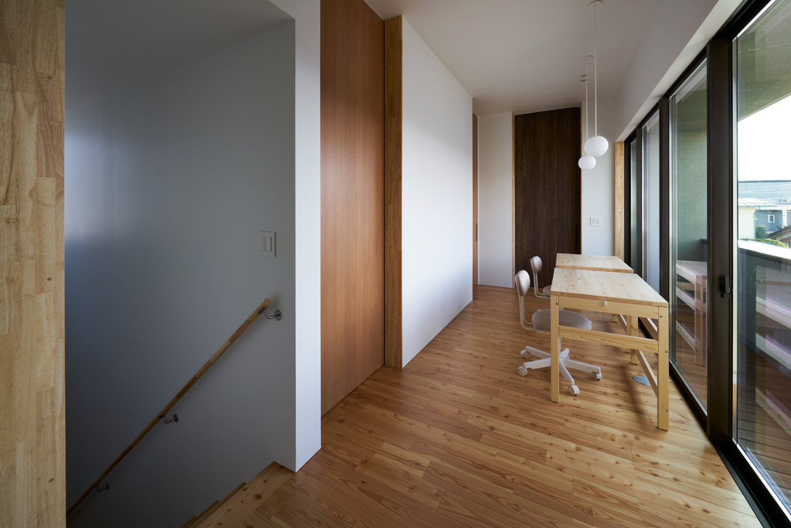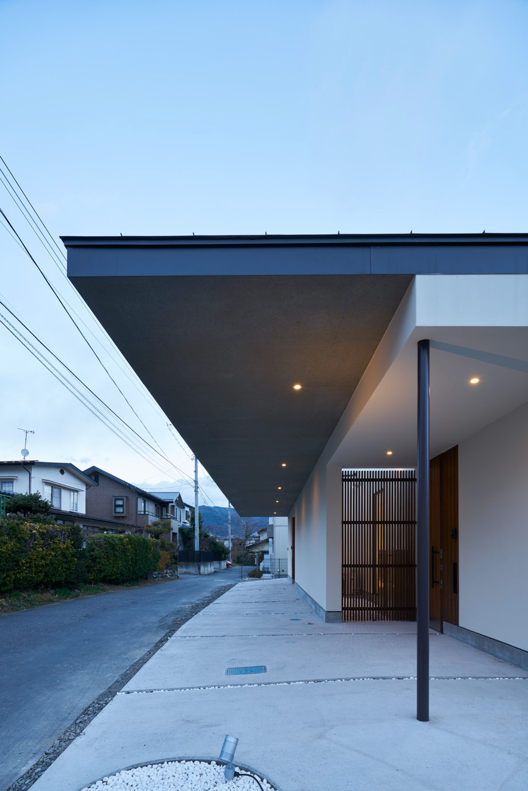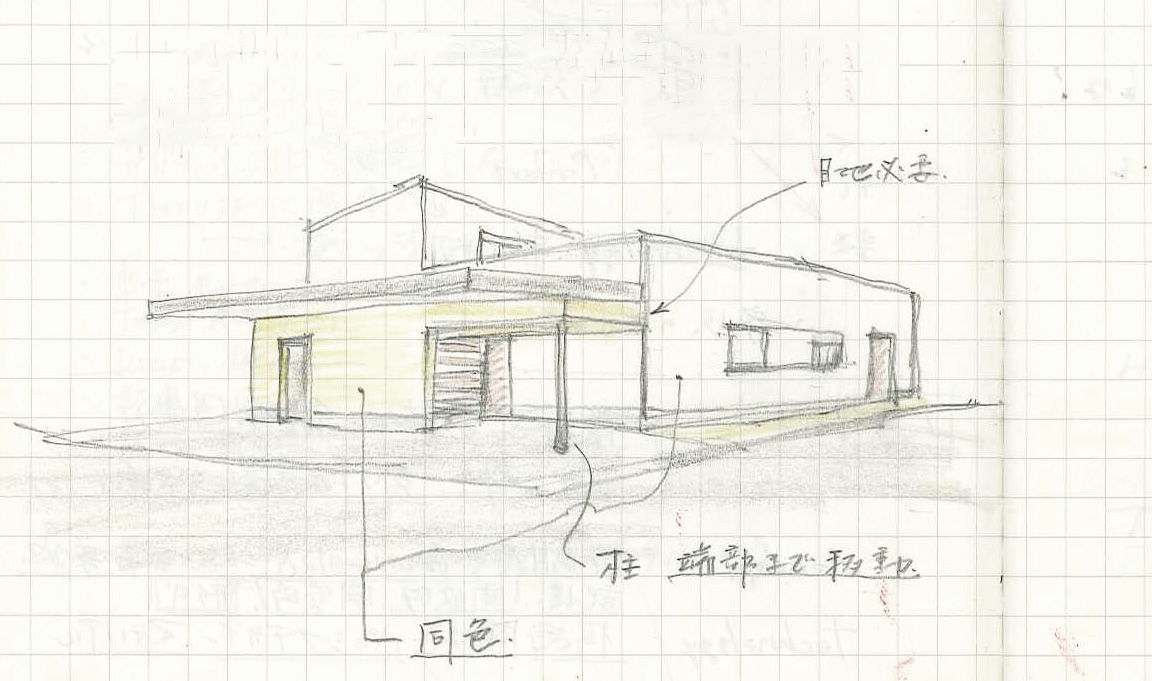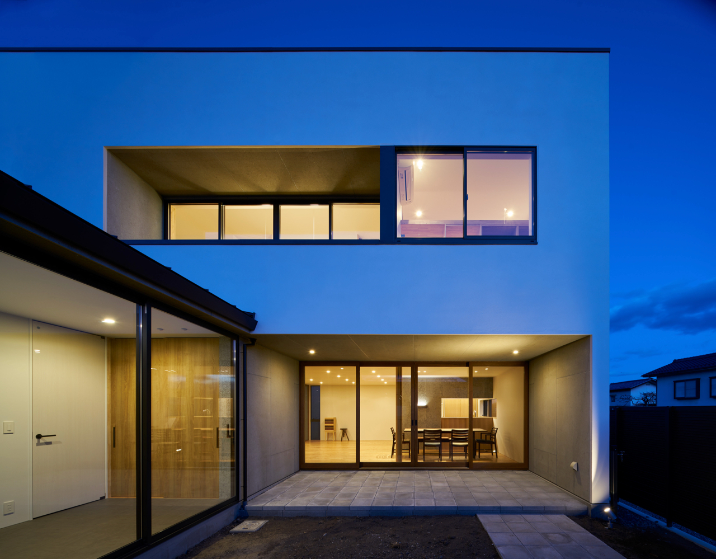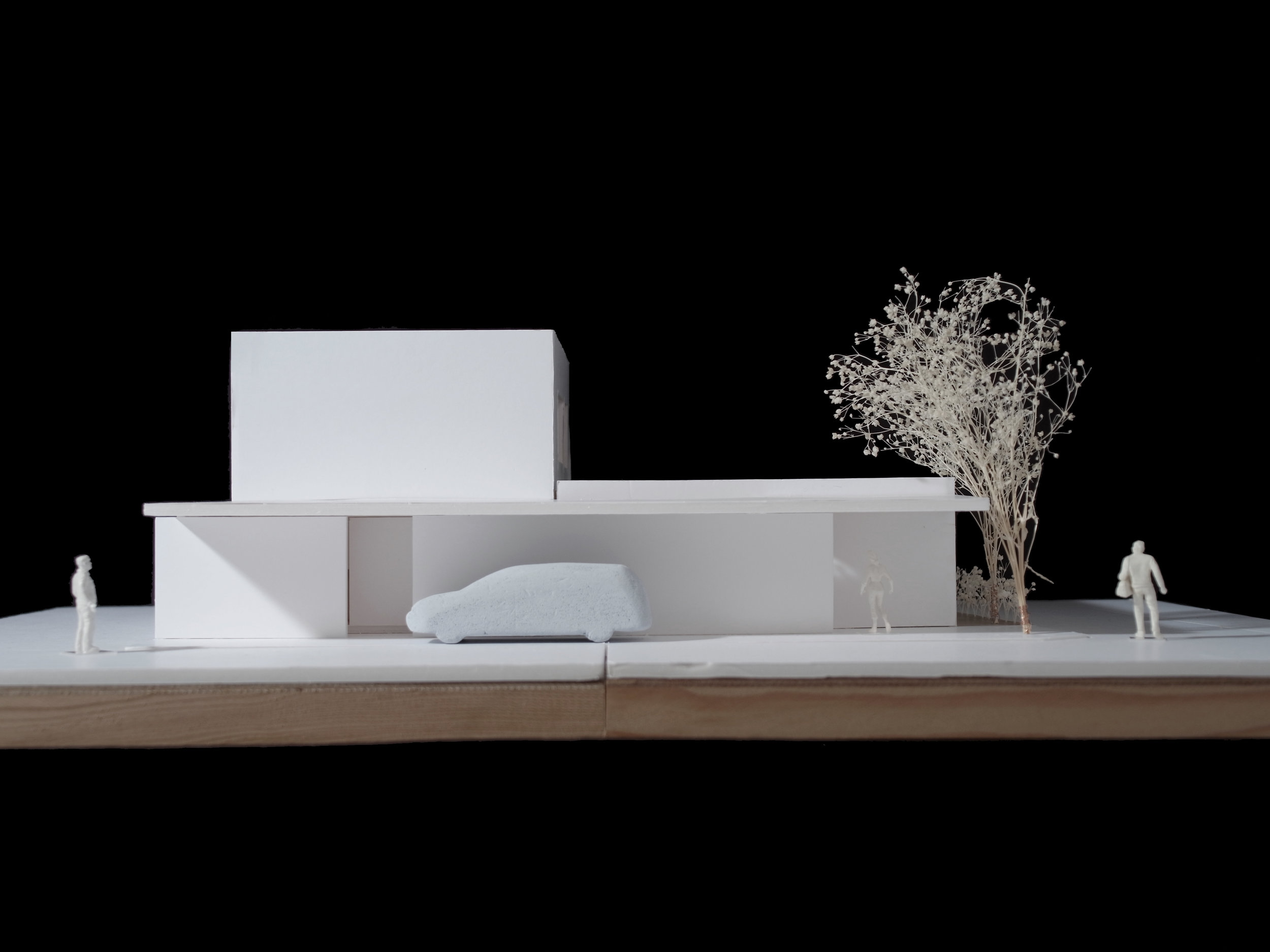軒と中庭の家(松本の家IV)
敷地をはじめて訪れたとき、私たちの印象に残ったのは、敷地西側に接する道の緩やかなカーブの連続と、沿道に植えられた生垣と花々がつくり出す、静かで暖かな雰囲気だった。緩やかなカーブは、この道が敷地近くを流れる小川の土手道であり、古くからこの場所にあったのだということを暗示している。この道沿いにもうひとつ「小さな花壇」を加えることで、かつてそこにあった穏やかな田園風景を連想させ、また、その花々が映える「背景」としての住宅の佇まいを考えたいと思った。
道路に面した建物は平屋で高さが抑えられており、北側に大きく張り出した庇(ひさし)とあいまって、水平線が強調された外観を作り出している。西側道路に沿った「花壇」の背景となる白い壁面にはわずかな開口部しかないため、建物は静かな壁のような佇まいとなり、北側のカーポートを兼ねた大きな庇(ひさし)は、人を迎える玄関に相応しい外観を作り出す。
外観の静謐な雰囲気は、中に入ると一変する。南側に向けて開かれた陽だまりの中庭を囲むように配置された諸室には、それぞれ開口部が設けられ、中庭越しに家族が向き合うことで、気取らない雰囲気が作り出される。
2世帯の住宅は、それぞれ独立した玄関を持ち、キッチン・リビング・ダイニングも別個に備えているが、2世帯が中庭を挟んで向かい合い、互いの雰囲気を伝え合うように計画されている。また、1階のトイレ、バスルームは2世帯の中間に位置し、どちらの世帯からも「離れ」となる位置に計画されている。これは互いの家事負担を減らし、気遣いも極力少なくて済むような、現実的な配慮によるものである。
敷地南西の勝手口から子世帯に至る外部通路は、親世帯のリビングルーム南側に接する「縁側」のような役割も兼ねている。この「縁側」が、ごく自然に世代を超えたコミュニケーションを日常生活にもたらすことが、設計者としての私たちの願いである。
When we first visited the site, what left the strongest impression on us was the series of gentle curves bordering the site on the west and the quiet and warm atmosphere created by the hedges and flowers planted along the road. The gentle curves form the dike of a small stream running near the site, suggesting that the site has been around for many ages. Adding another “small flowerbed” along the road would remind you of the rural landscape that formerly existed here - we wanted to create a house that would act as an attractive “backdrop” for this flowerbed.
Facing the street, the building is one-story tall, with the building height kept low. Together with the largely protruding eaves to the north, the exterior of the building emphasizes horizontality. The white wall that acts as a backdrop to the “flowerbed” along the west road is punctuated with only a few openings, giving the building a quiet, wall-like air, while the large eaves to the north, where the car garage is located, generates an exterior appearance fit for greeting people into the house.
The serene mood of the exterior dramatically changes as you enter the house. The rooms, arranged to surround the sunshine-filled courtyard to the south, all have openings facing this courtyard, from which the family can face one another in a laid-back, easy-going environment.
While the two households were designed with separate entrances, kitchens, living rooms and dining rooms, they face one another across the courtyard, sensing and communicating with one another through it. At the same time, a common bath and toilet space is located on the first floor, in between the two households, annexed, in a way, to both. This arrangement came from a very realistic concern for allowing the two households to save on costs and the burden of cleaning these rooms, while avoiding any extraneous intrusions into one another’s lives.
The exterior corridor on the southwest of the site stretching from the service entrance to the child’s household also acts as the veranda of the parent’s household, attached to the parents’ living room. It is our hope as the architects of this home that this veranda will naturally provide communication across the generations in the two households’ everyday lives.
名称:軒と中庭の家(松本の家Ⅳ)
施主:個人
所在地:長野県松本市
用途:戸建住宅
面積:167.73m2
竣工:2017年12月
基本・実施設計:カスヤアーキテクツオフィス(粕谷淳司・粕谷奈緒子・平木かおる)
監理:カスヤアーキテクツオフィス(粕谷淳司・粕谷奈緒子・平木かおる)
構造設計:長坂設計工舎(長坂健太郎)
照明デザイン:ソノベデザインオフィス(園部竜太)
施工:松本土建株式会社(高木時浩・宮澤昌弘)
撮影:吉村昌也(Copist & the Brushworks)
Project name:House in Matsumoto Ⅳ
Client:Personal
Project site:Nagano, Japan
Function:Private House
Size:167.73m2
Design & Supervision:Atsushi+Naoko Kasuya, Kaoru Hiraki(KAO)
Structural Design:Ken Nagasaka (Ken Nagasaka Engineering Network)
Lighting Design:Ryuta Sonobe(Sonobe Design)
Contractor:Matsumoto-Doken Co.,Ltd.(Tokihiro Takagi, Masahiro Miyazawa)
Photo:Masaya Yoshimura(Copist & the Brushworks)
