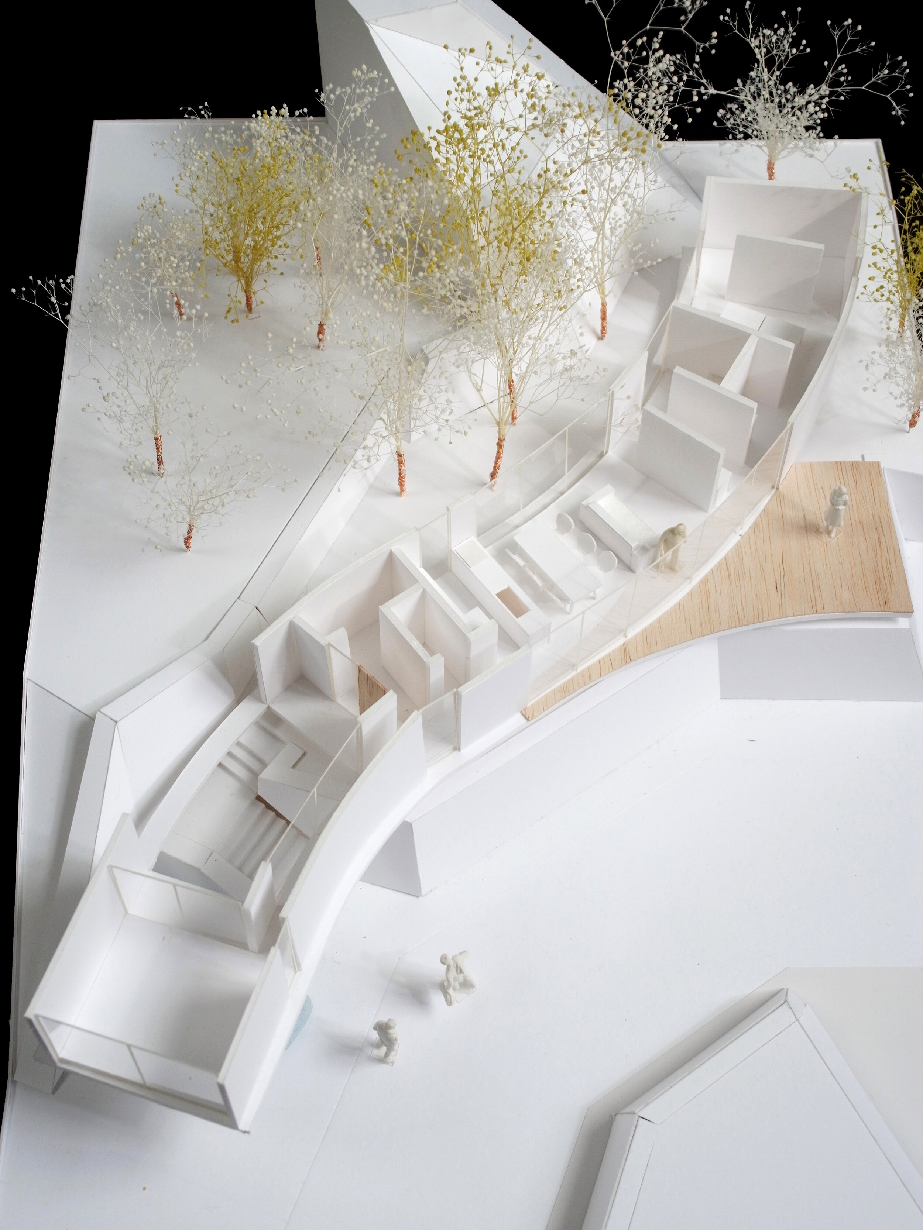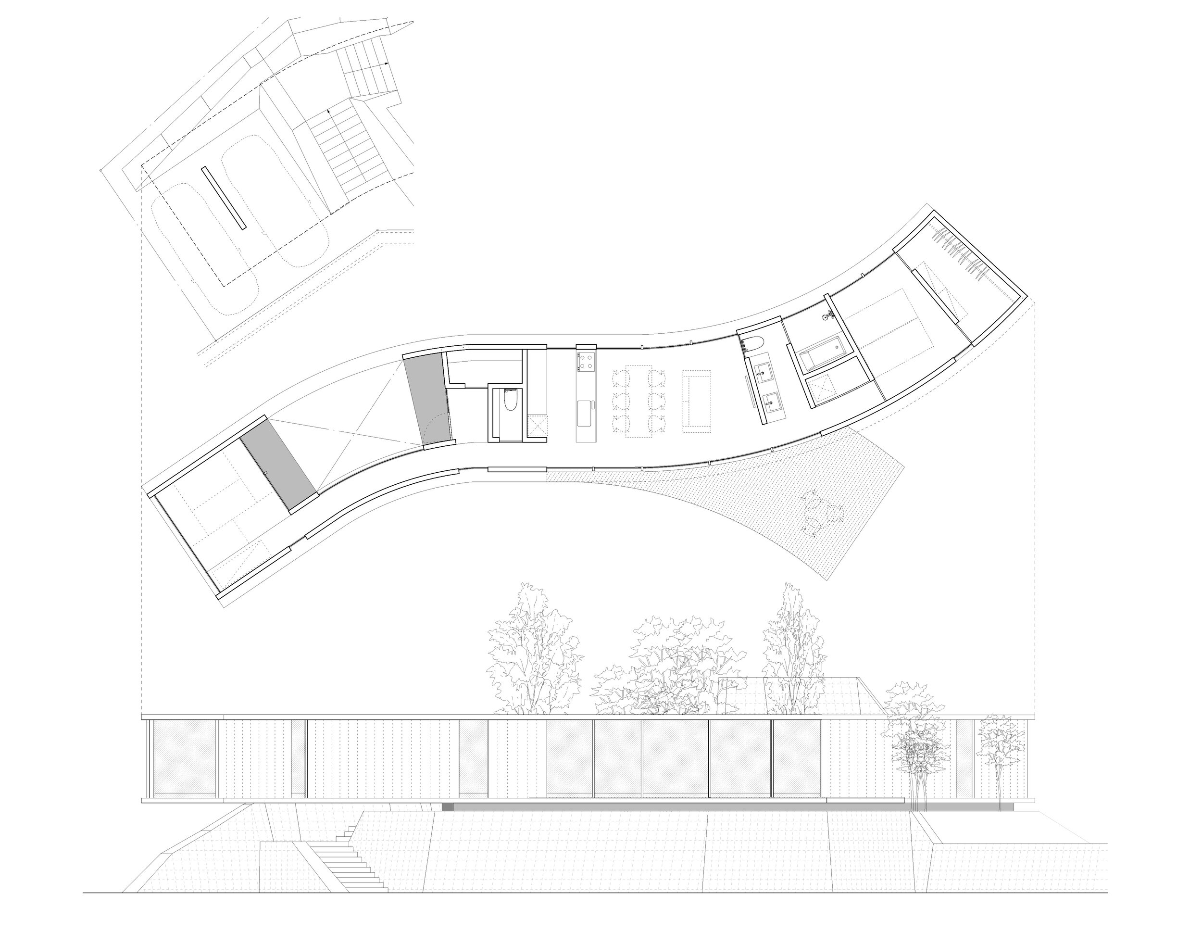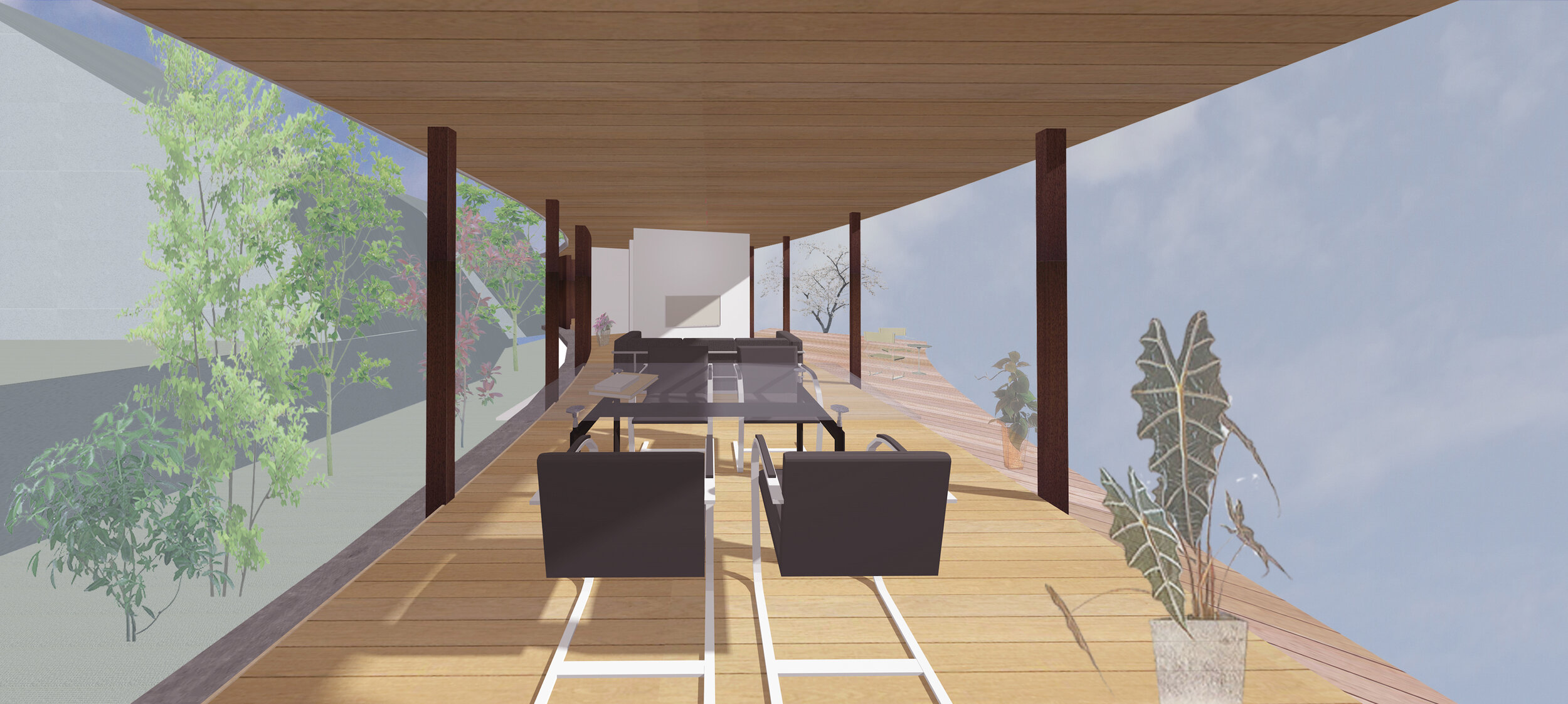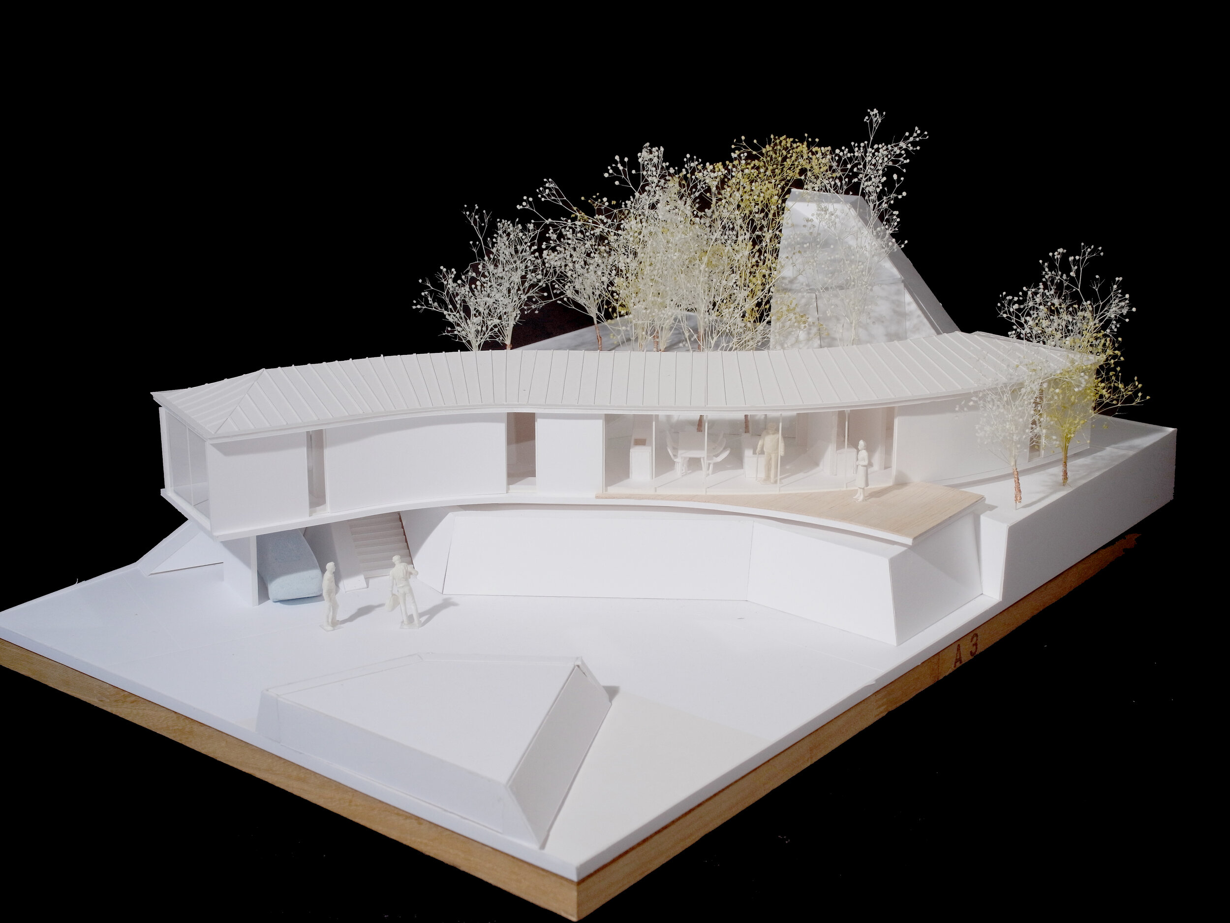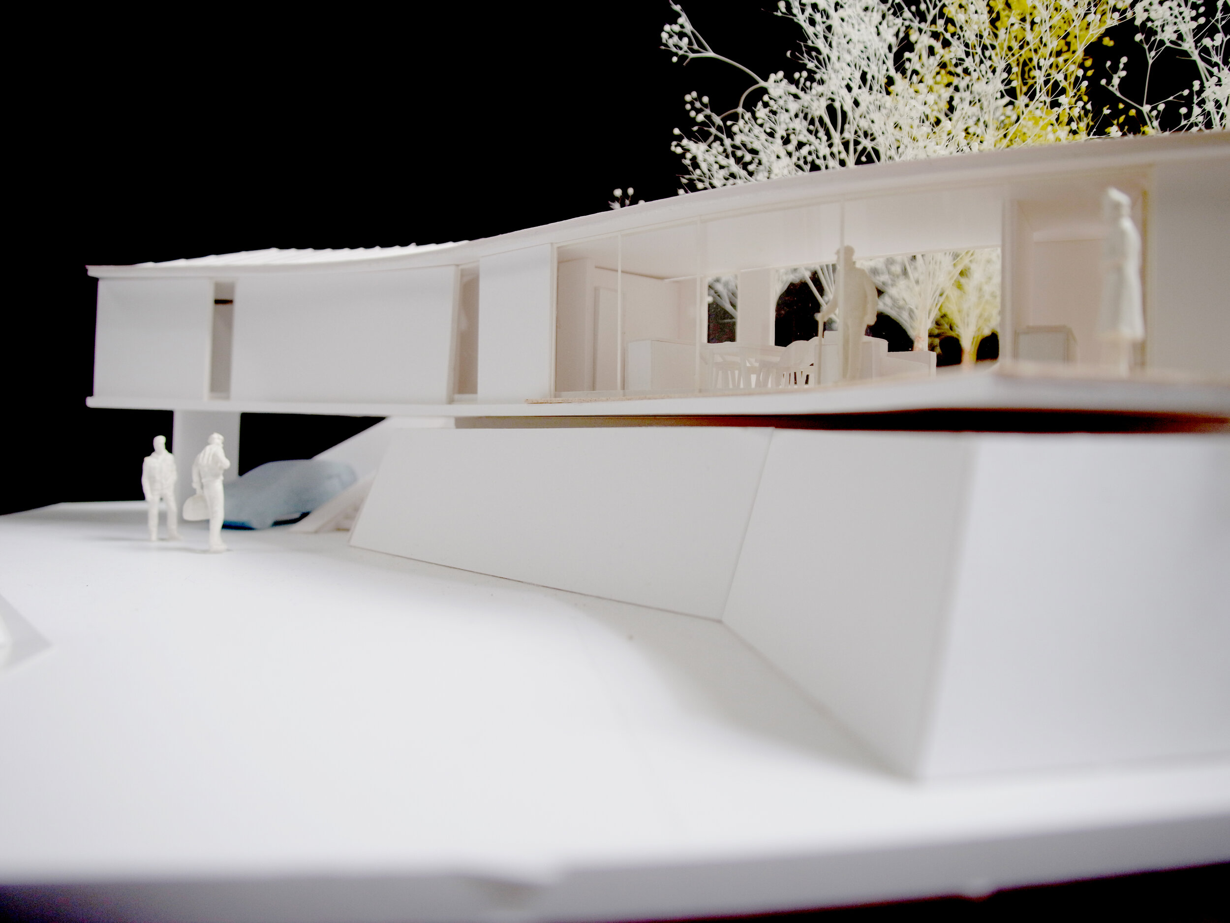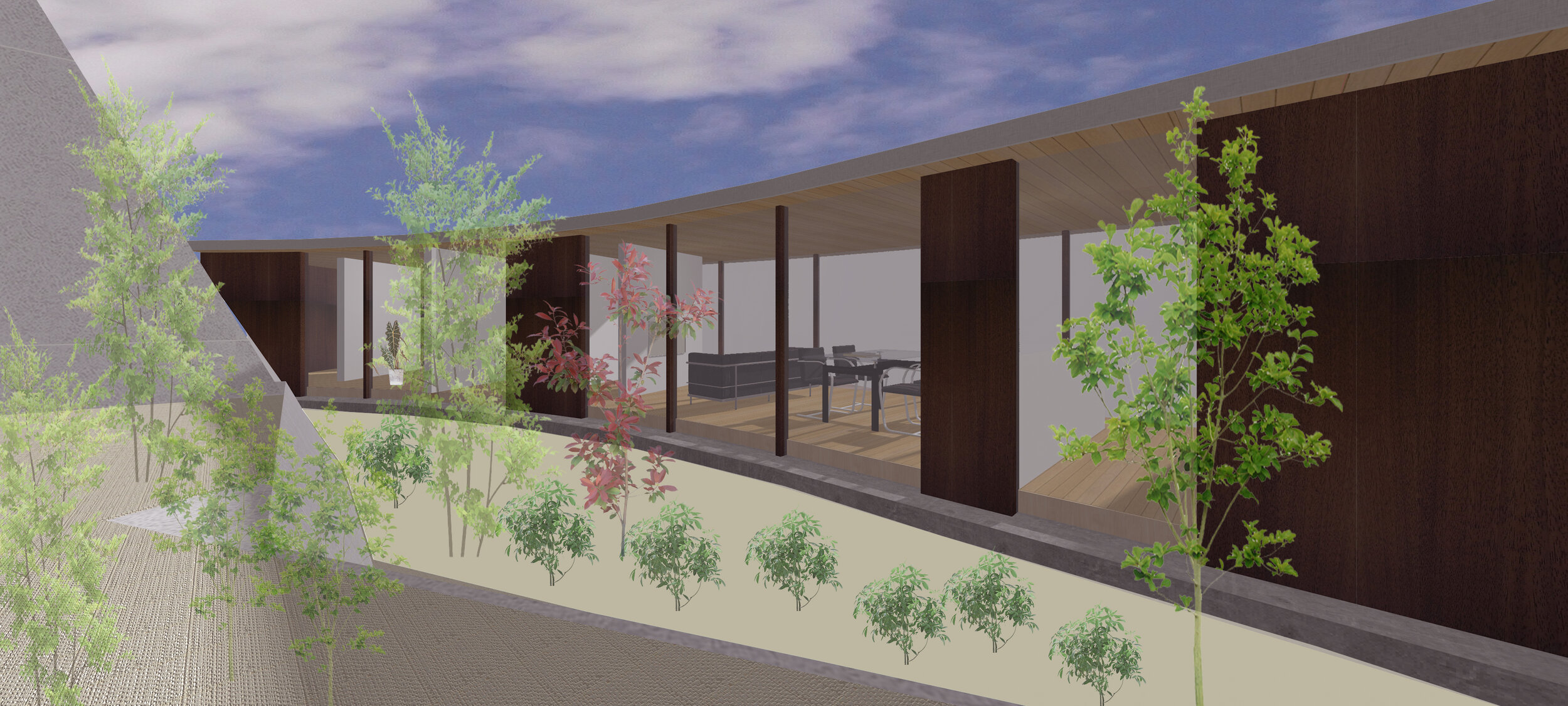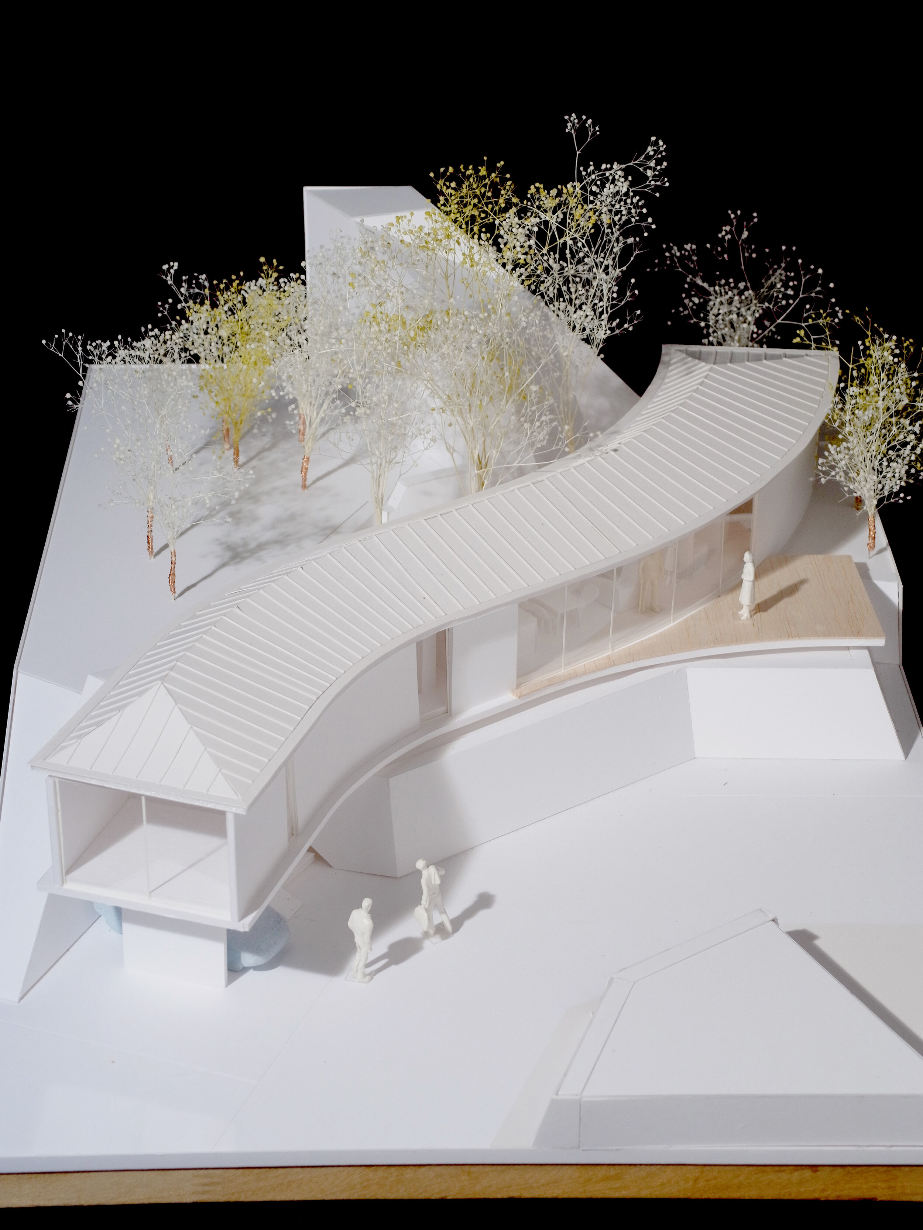K PROJECT
高台になった変形の敷地に、幅 3.75m、長さ約 26.8m の緩やかにカーブした平屋の生活空間を配置する。
建物中央の LDK は、南は擁壁の上、北は周囲を囲われた庭にそれぞれ面しており、両側に大きな窓を持つ開放的な場所となっていて、 さらに、南西側に向かって、建物が「枝分かれ」するように、見晴らしの良いテラスが伸びていく。 敷地の特徴を活かすことで、開放性とプライバシーが両立された生活空間が実現する。
建物両端には、主寝室とゲストルームがそれぞれ据えられている。
名称:K PROJECT
所在地:神奈川県鎌倉市
用途:戸建住宅
設計:カスヤアーキテクツオフィス(粕谷淳司・粕谷奈緒子)
撮影:粕谷淳司
On a deformed, elevated site, a single-story living space with a gentle curve of 3.75 m in width and 26.8 m in length is arranged.
The LDK in the center of the building faces the retaining wall in the south and the surrounding garden in the north, and has large windows on both sides. By taking advantage of the characteristics of the site, the living space with both openness and privacy is realized.
The master bedroom and the guest room are located at each end of the building.
Project name:K PROJECT
Project site:Kamakura, Japan
Function:Private House
Design:Atsushi+Naoko Kasuya(KAO)
Photo:Atsushi Kasuya
(Translated with www.DeepL.com/Translator)
