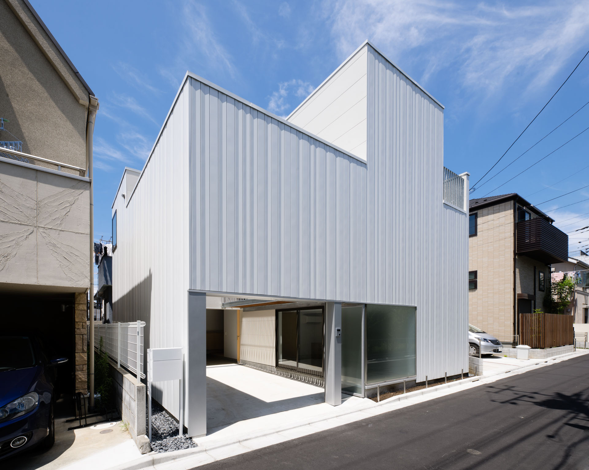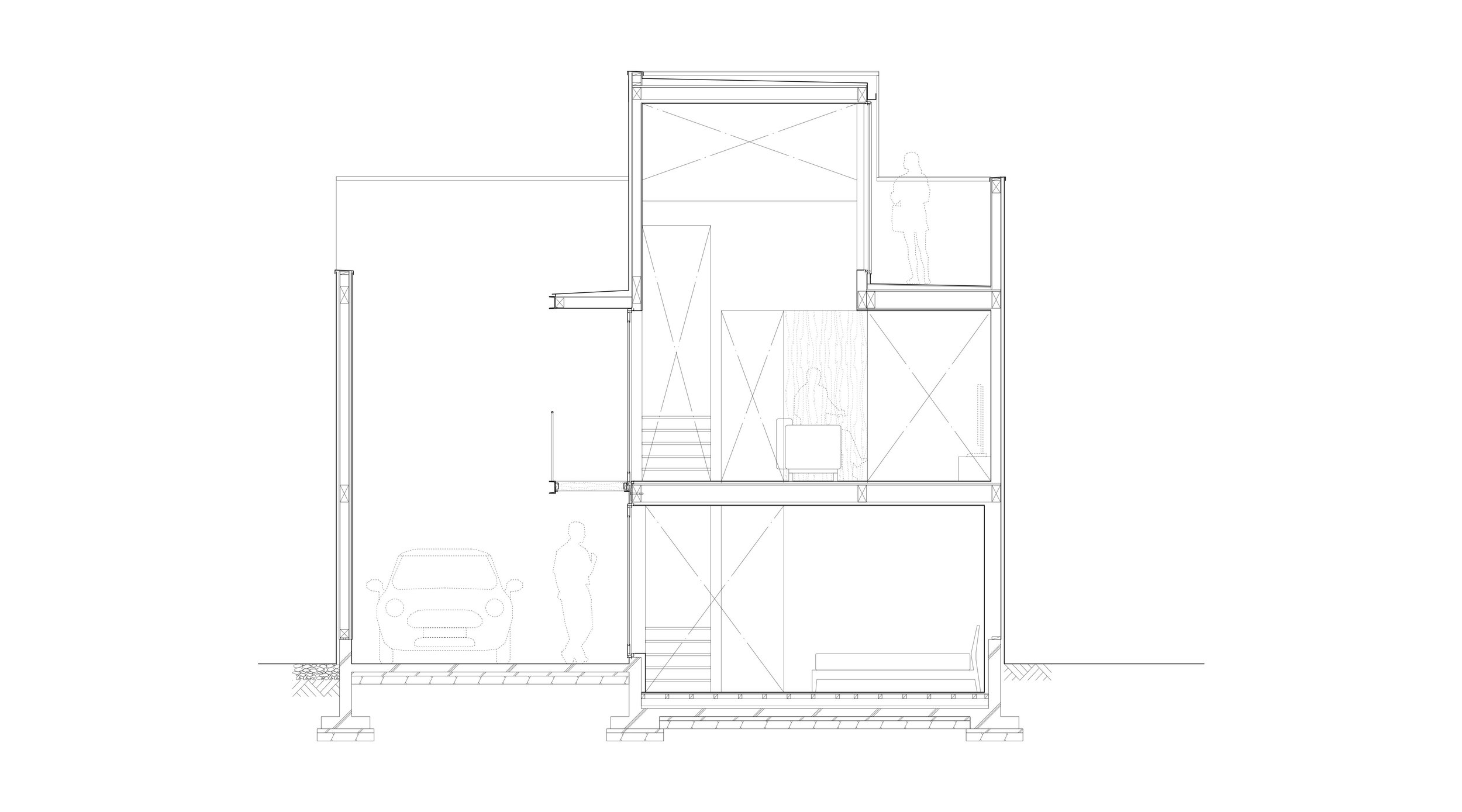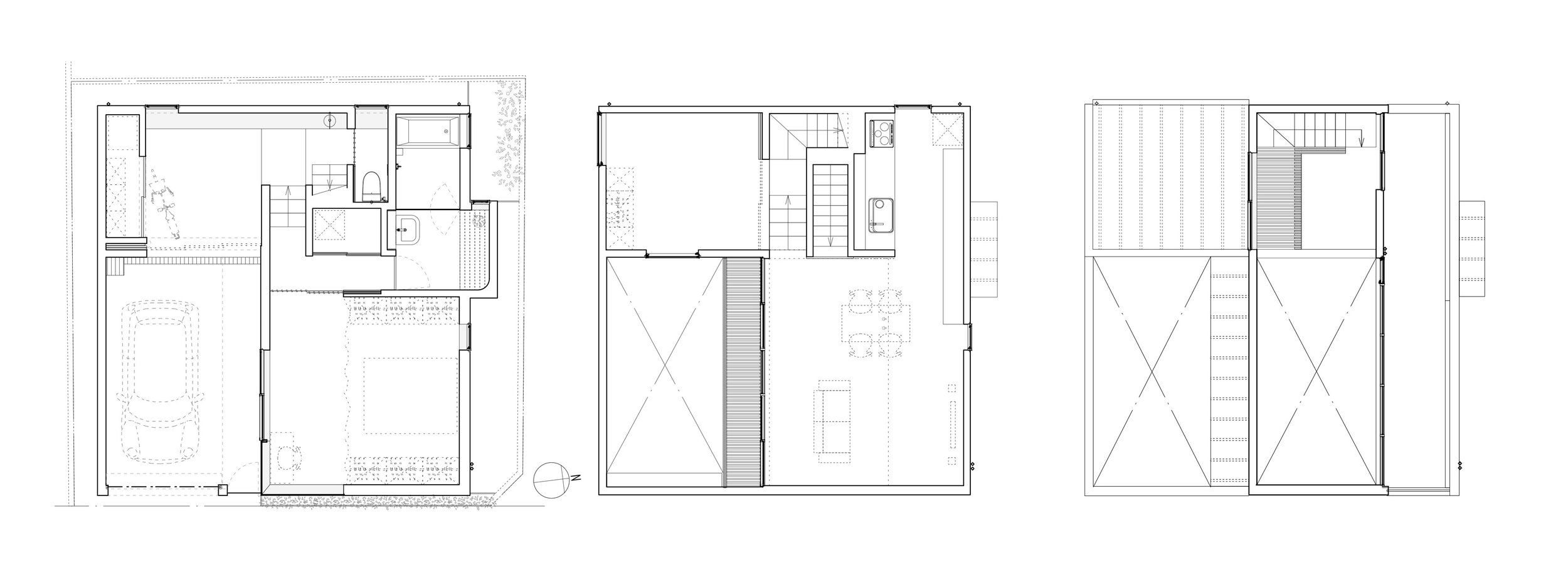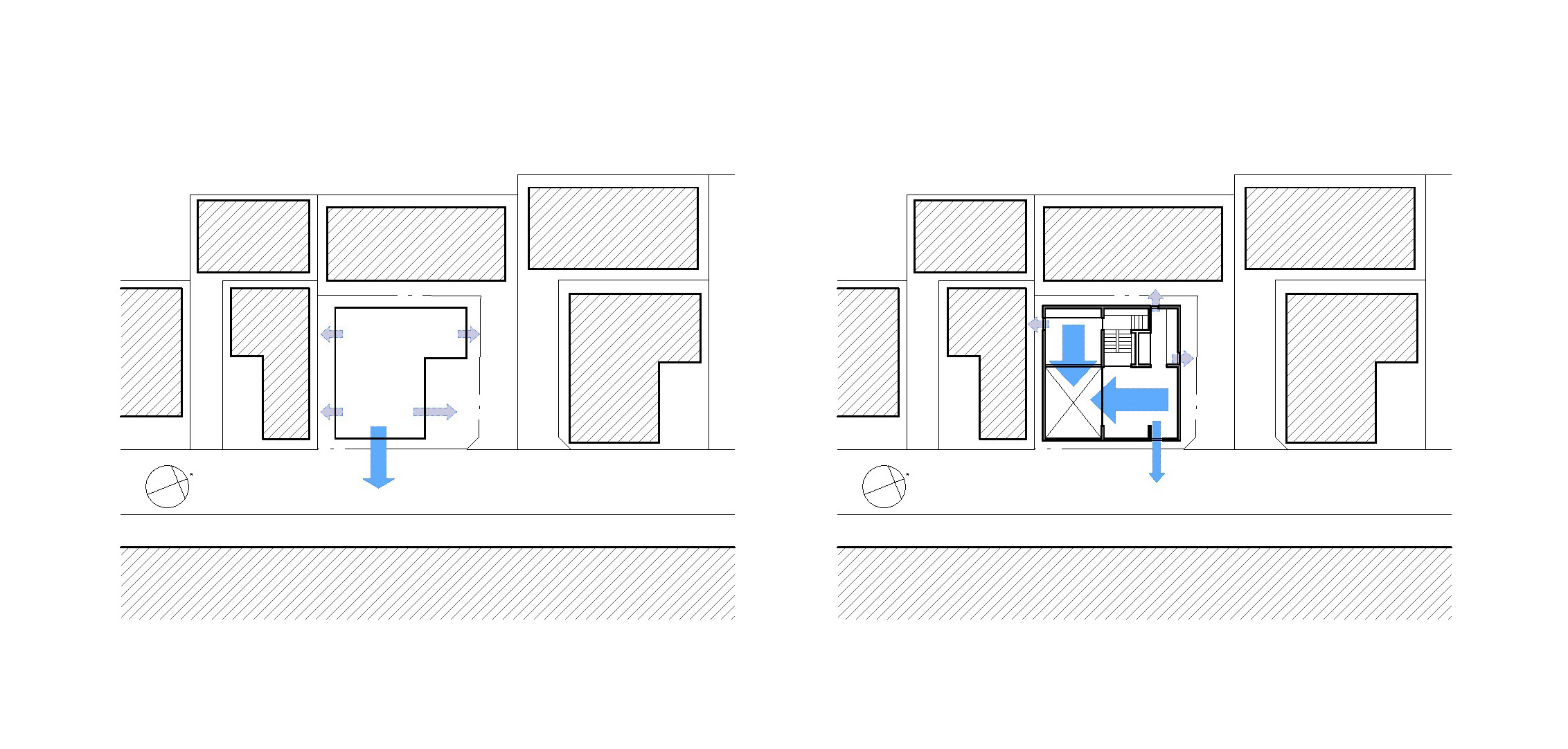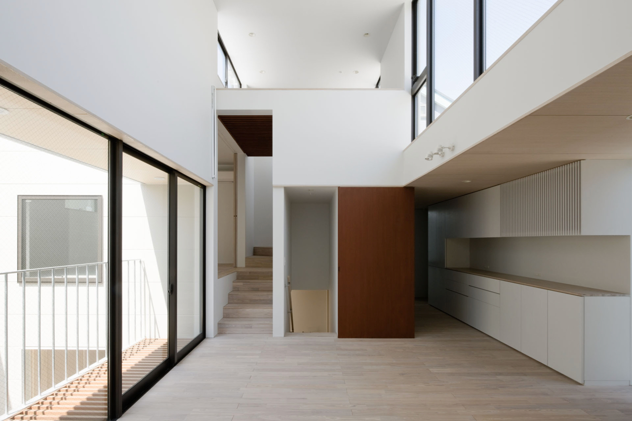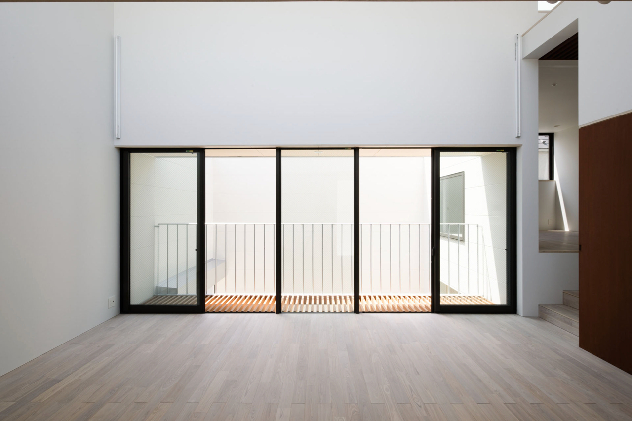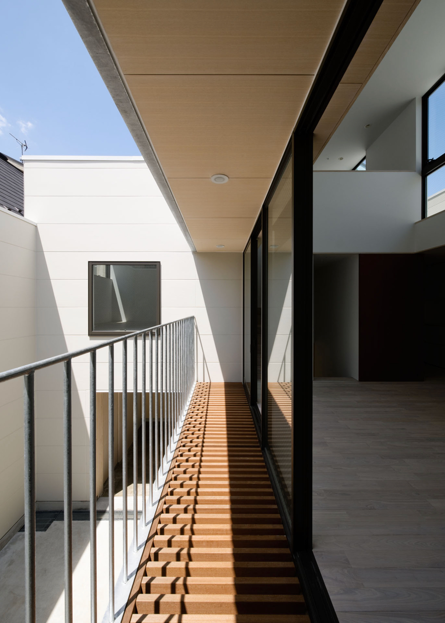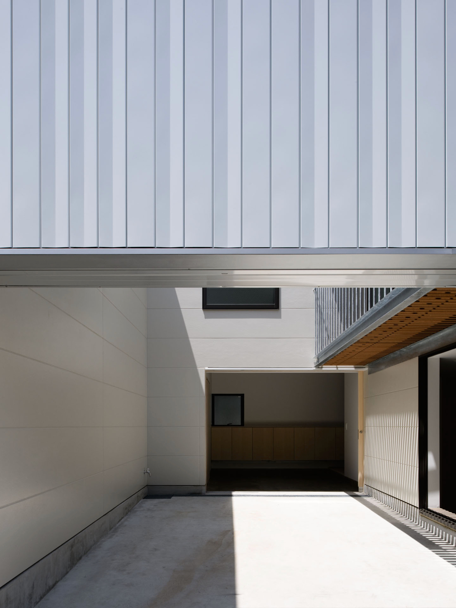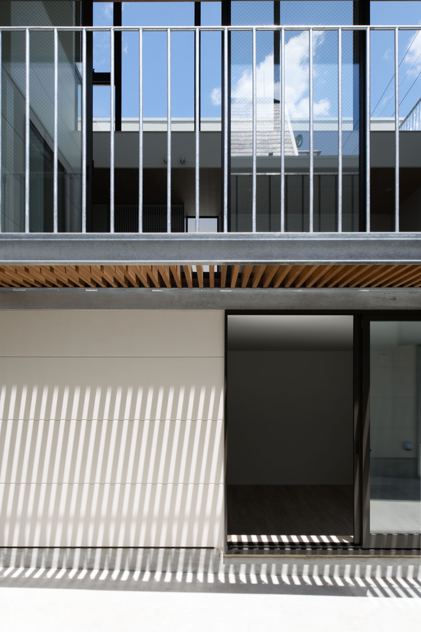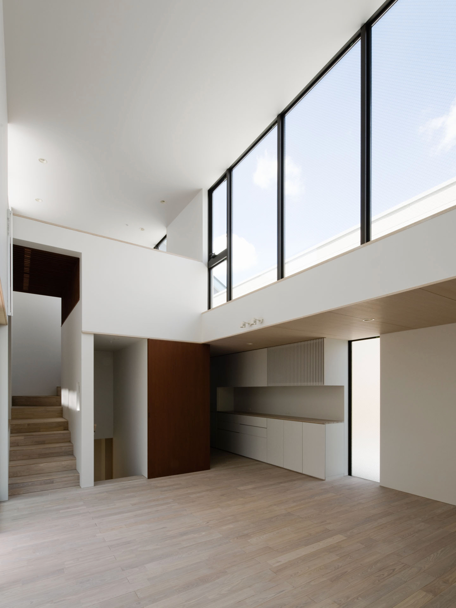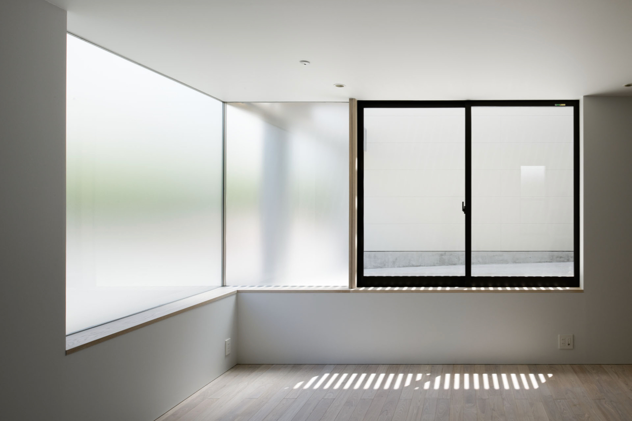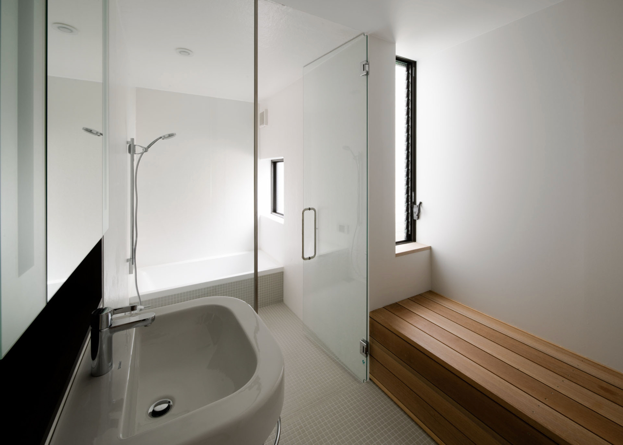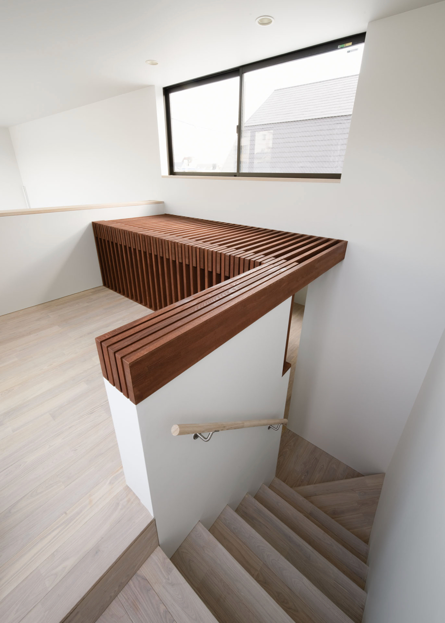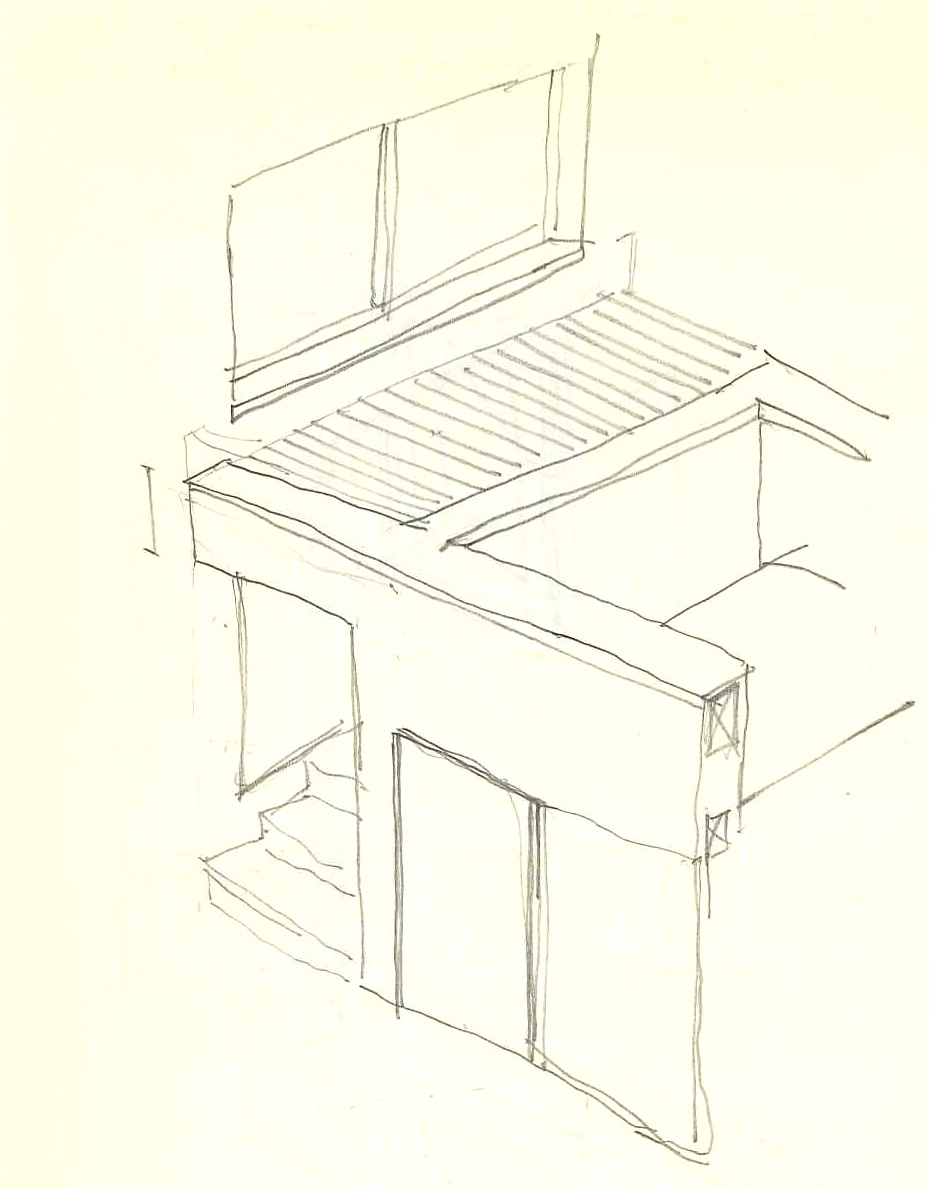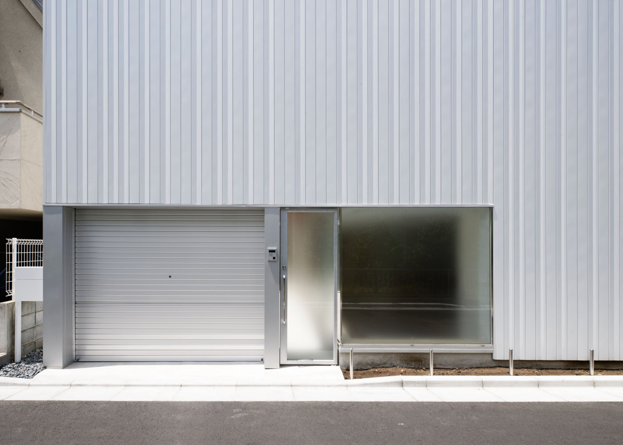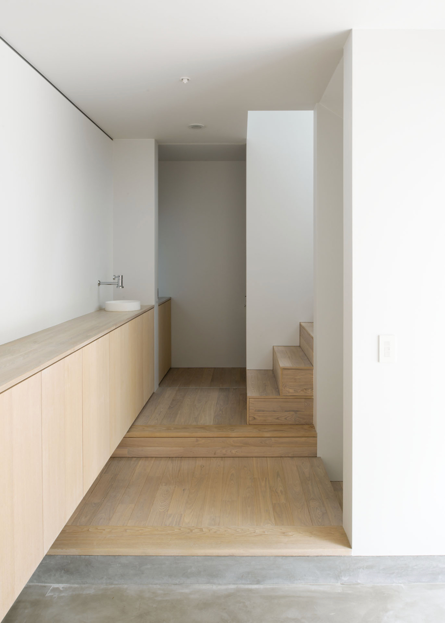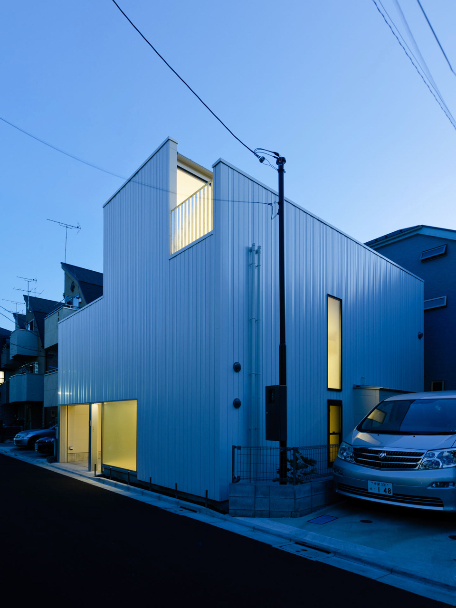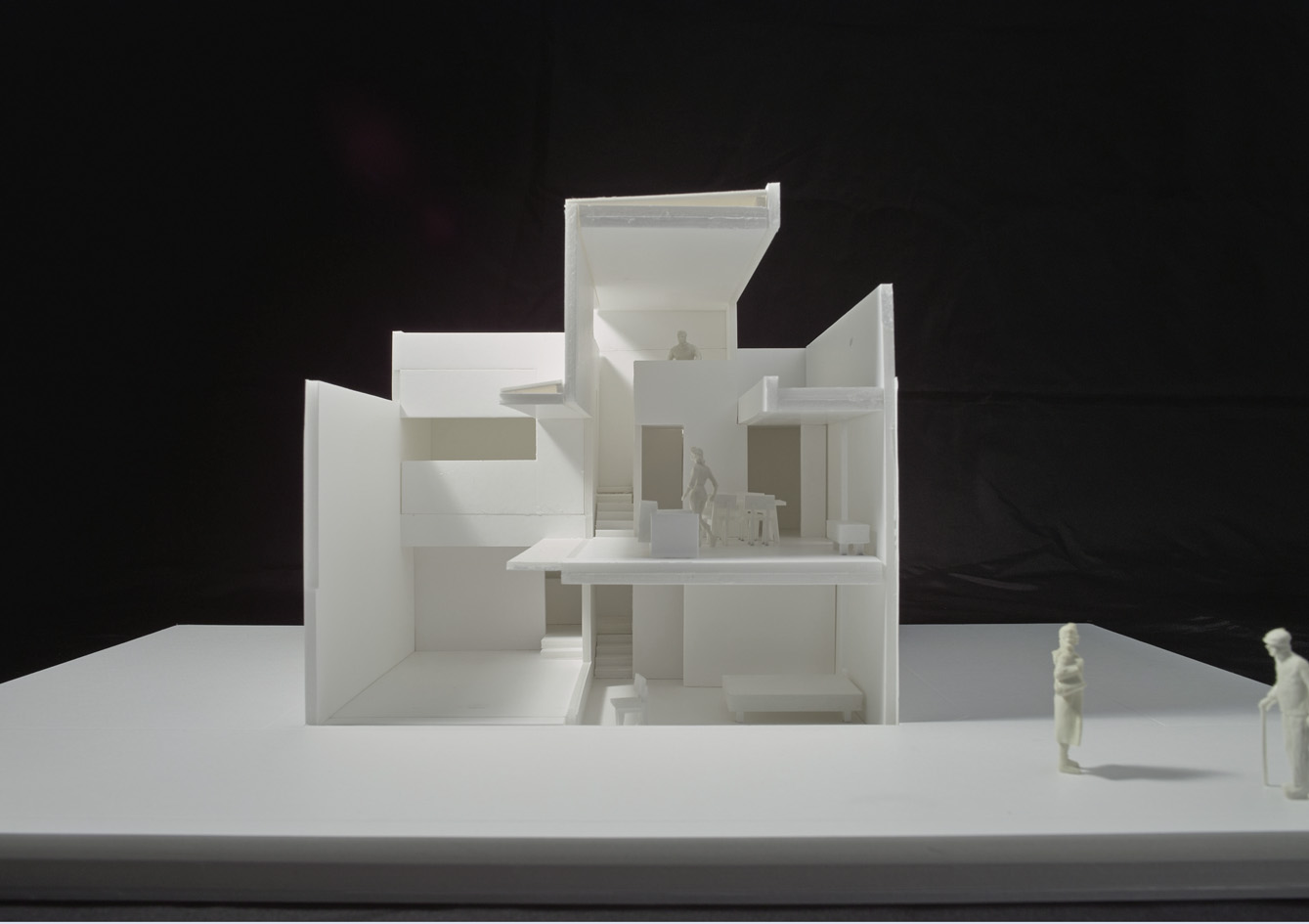M HOUSE
約30坪の敷地に建つ、木造3階建の都市型住居。私たちはこの住宅で、高度に断熱された住宅に相応しい内部空間のあり方として、伝統的民家の再評価を試みている。
私たちが伝統的民家の特徴と考えているのは、まず第一に、必要に応じて引戸で仕切る一体的な内部空間である。今後、対流冷暖房よりも輻射冷暖房が主流となっていく高断熱住宅では、間仕切壁と扉で仕切られた室内空間よりも、むしろ、内部が一体的な伝統的室内空間のほうが好ましい。
こうした考えのもと、「M House」では、少しずつ床レベルを変えた室が立体的に組み合わされ、かつ、互いに連続した内部空間をデザインした。
周囲を壁で囲われ、室内空間越しに空を見渡すことのできる中庭も、町家の「通り庭」の再解釈である。全ての居室は、この中庭に向かって開かれている。このことで、周囲を隣家に囲まれた環境にありながら、プライバシーの保たれた開放的な生活が可能となっている。
The M House is a three-story wooden urban residence that stands on an approximately 100 sqm plot of land. In this home, we attempt to reevaluate the traditional Japanese minka(house) as the most fitting interior space for a highly insulated house.
One of the greatest features of the minka as we see it are first its unified interiors that can be partitioned off with sliding doors as necessary. In the superinsulated house, which will come to rely more on radiant heating and cooling systems as opposed to convectional systems, traditional interior spaces that are connected together are preferable as compared to interior spaces partitioned off by walls and doors.
In M House, we designed rooms at slightly different floor heights that are both interconnected and assembled together in a three-dimensional fashion.
The courtyard in our design, surrounded by walls, allows you to look up at the sky from within each room — this is also our reinterpretation of the tori-niwa(literally, “passage garden” or an earthen passage) in the traditional machiya(row house). All the rooms in the house open up to this courtyard. This design enables a sense of openness in the house while simultaneously ensuring the residents’ privacy, even in its densely packed neighborhood of homes.
名称:M House
施主:個人
所在地:東京都三鷹市
用途:戸建住宅
面積:104.75m2
竣工:2010年5月
基本・実施設計:カスヤアーキテクツオフィス(粕谷淳司・粕谷奈緒子・菊地臨)
監理:カスヤアーキテクツオフィス(粕谷淳司・粕谷奈緒子・菊地臨)
構造設計:小西泰孝建築構造設計(小西泰孝・金子武史)
施工:アーキテクツテクノロジー東京株式会社(鈴木淳二)・小川建設株式会社(坂本壮矢)
撮影:吉村昌也 (Copist & the Brushworks)
Project name: M House
Client: Personal
Project site: Mitaka,Tokyo, Japan
Function: Private House
Size: 104.75m2
Design & Supervision: Atsushi+Naoko Kasuya, Linn Kikuchi(KAO)
Structural Design: Yasutaka Konishi, Takeshi Kaneko (KSE)
Contractor: ArchitectsTechnology Tokyo Co.,Ltd. + Ogawa Kensetsu Co.,Ltd.
Photo: Masaya Yoshimura (Copist & the Brushworks)
