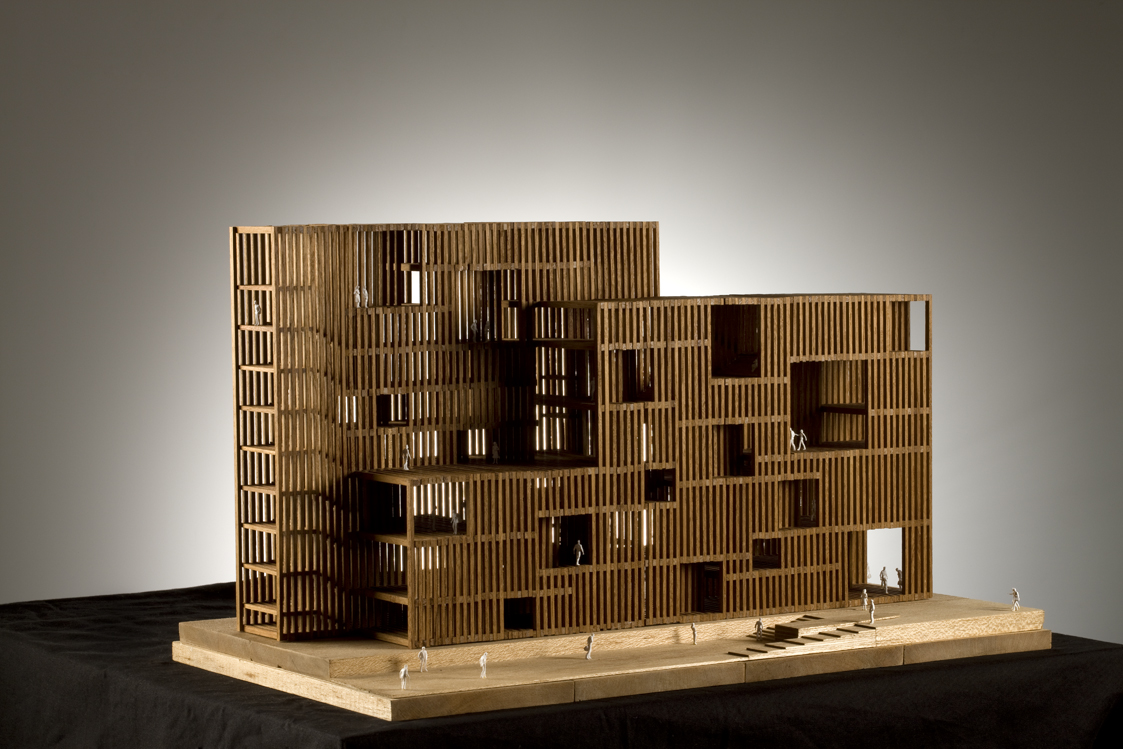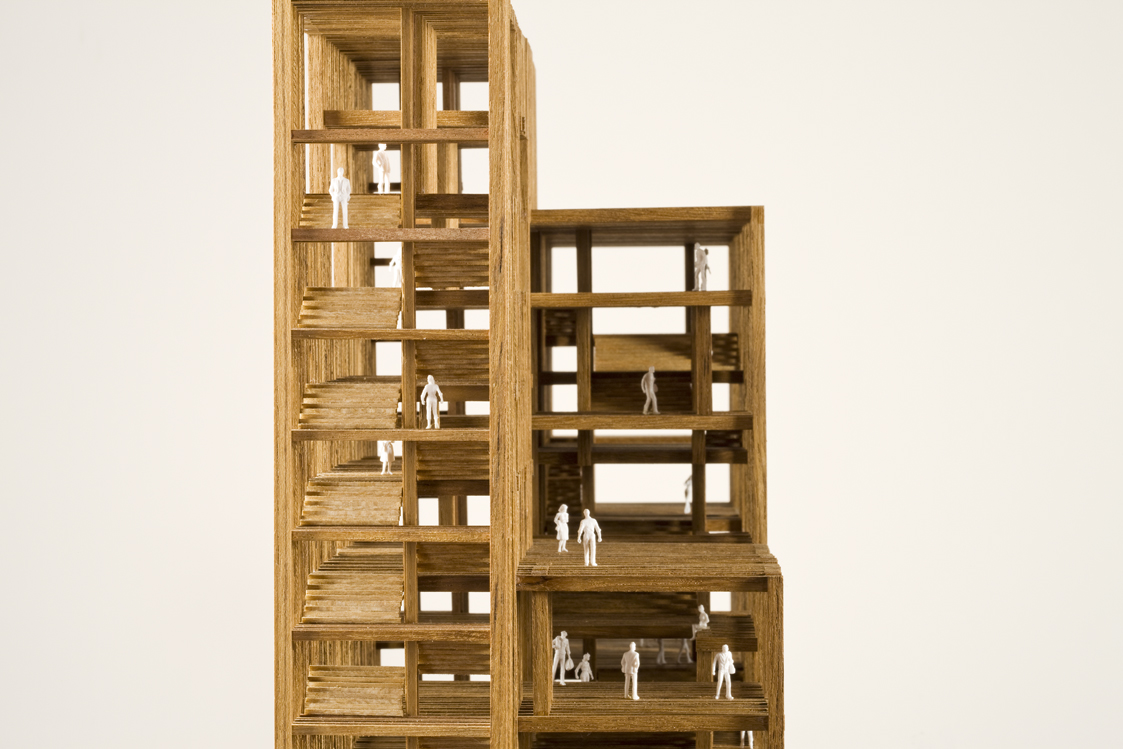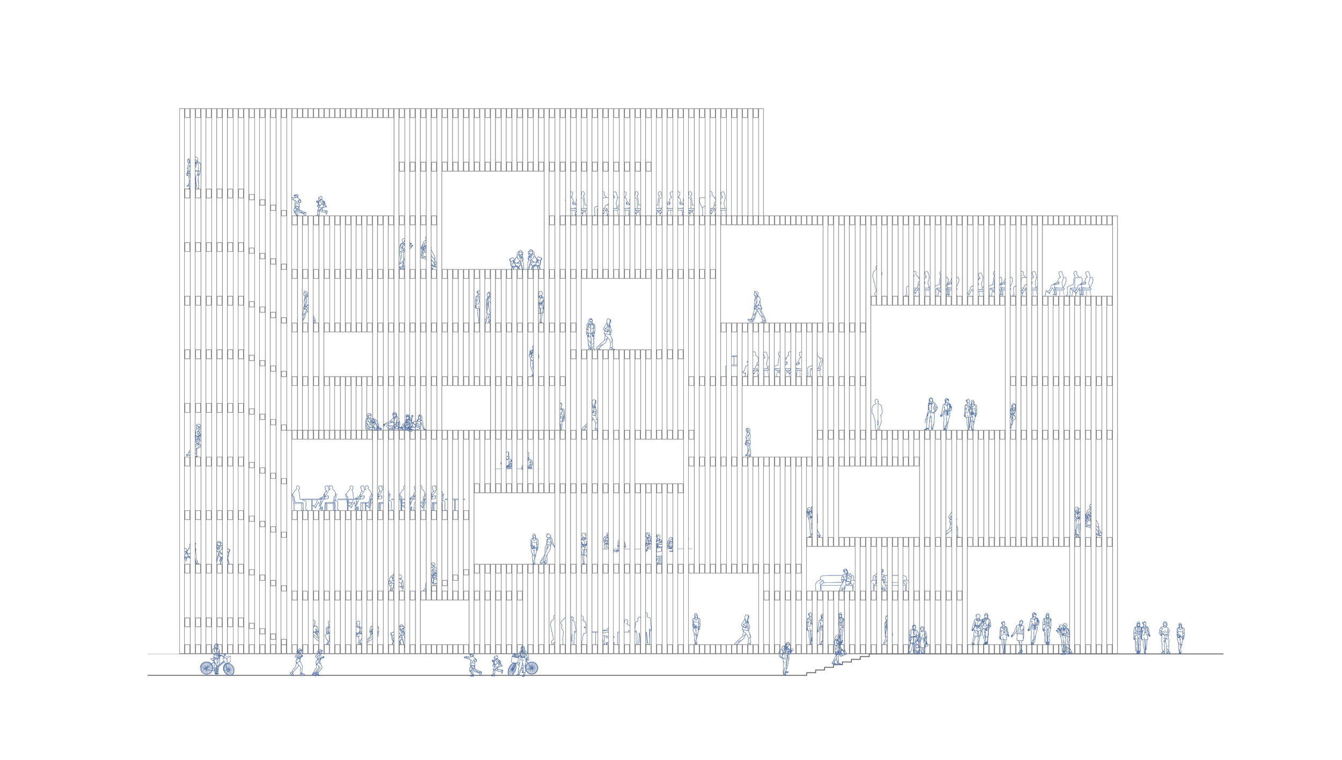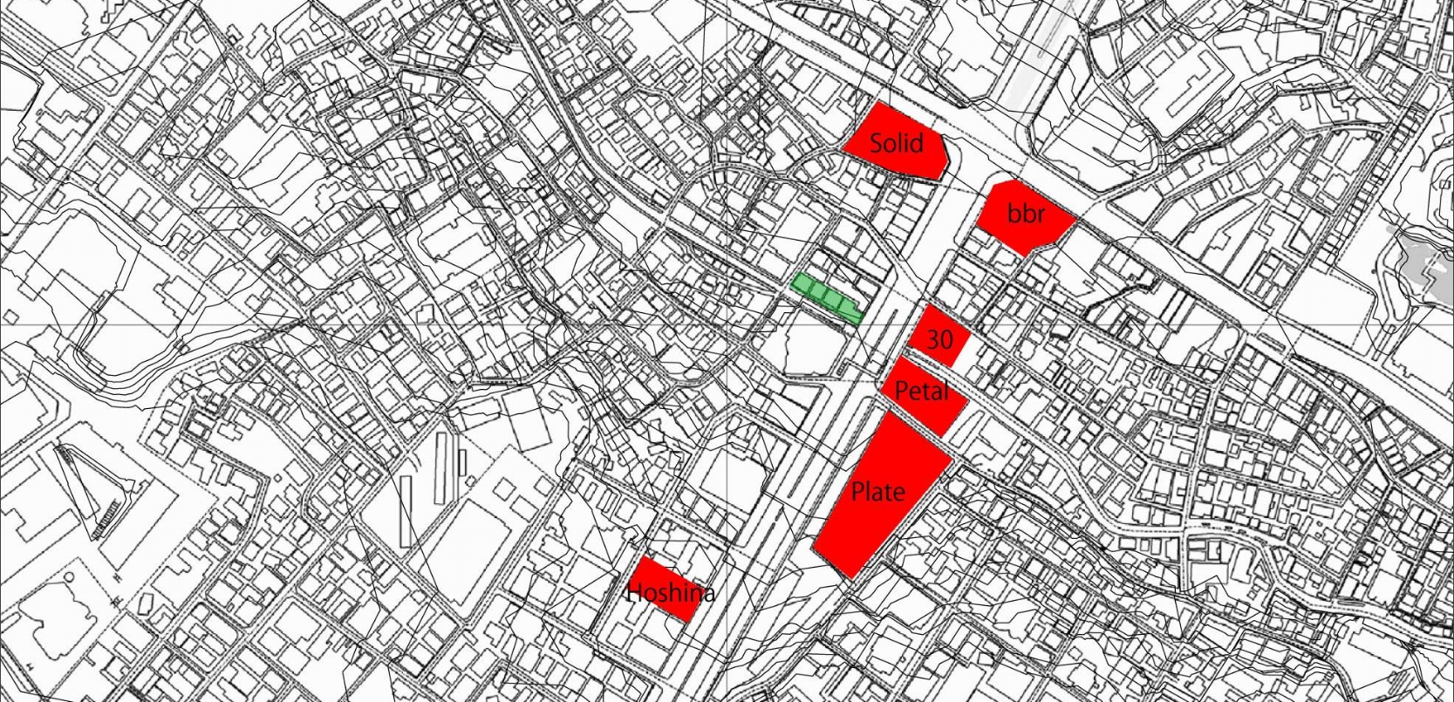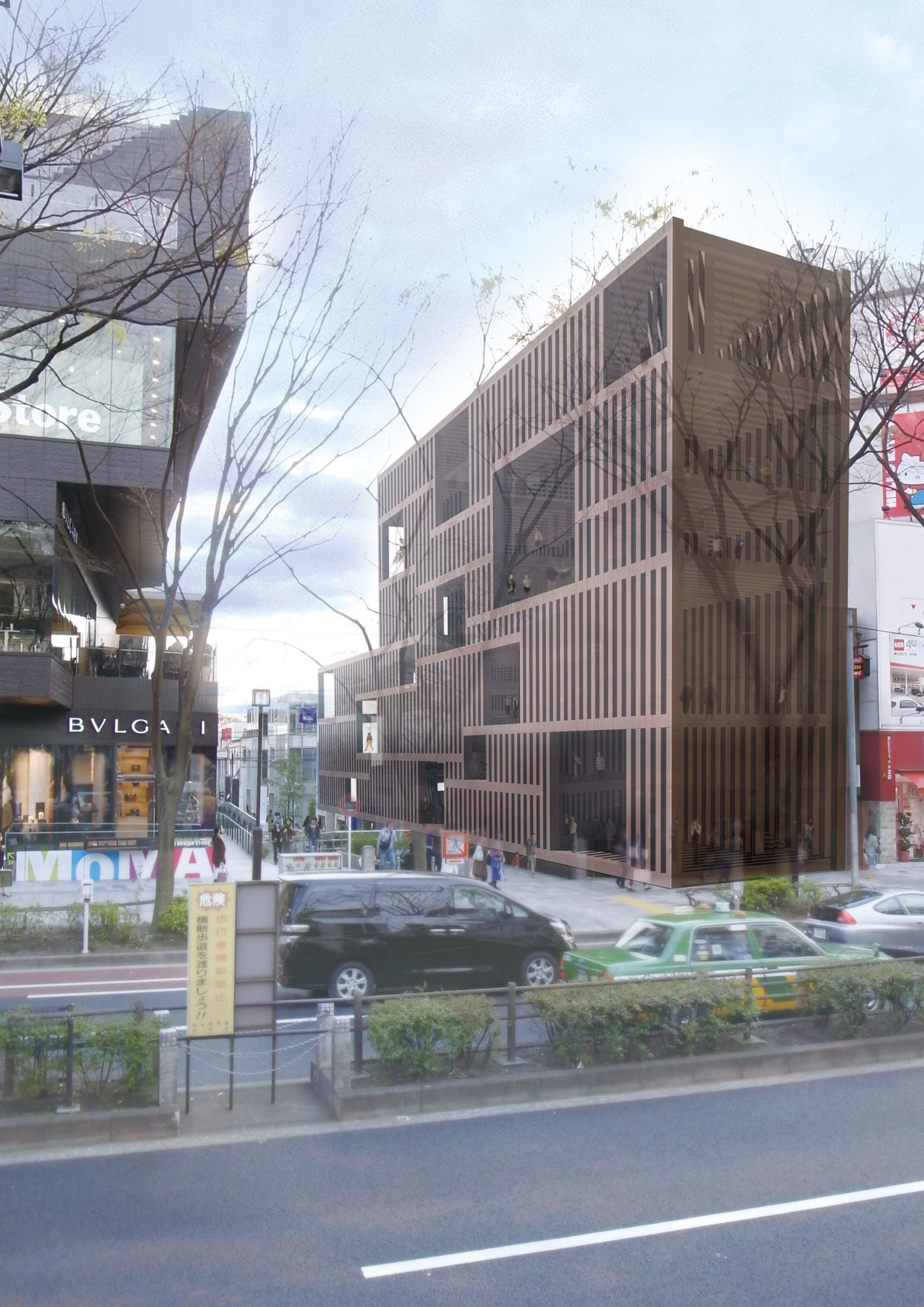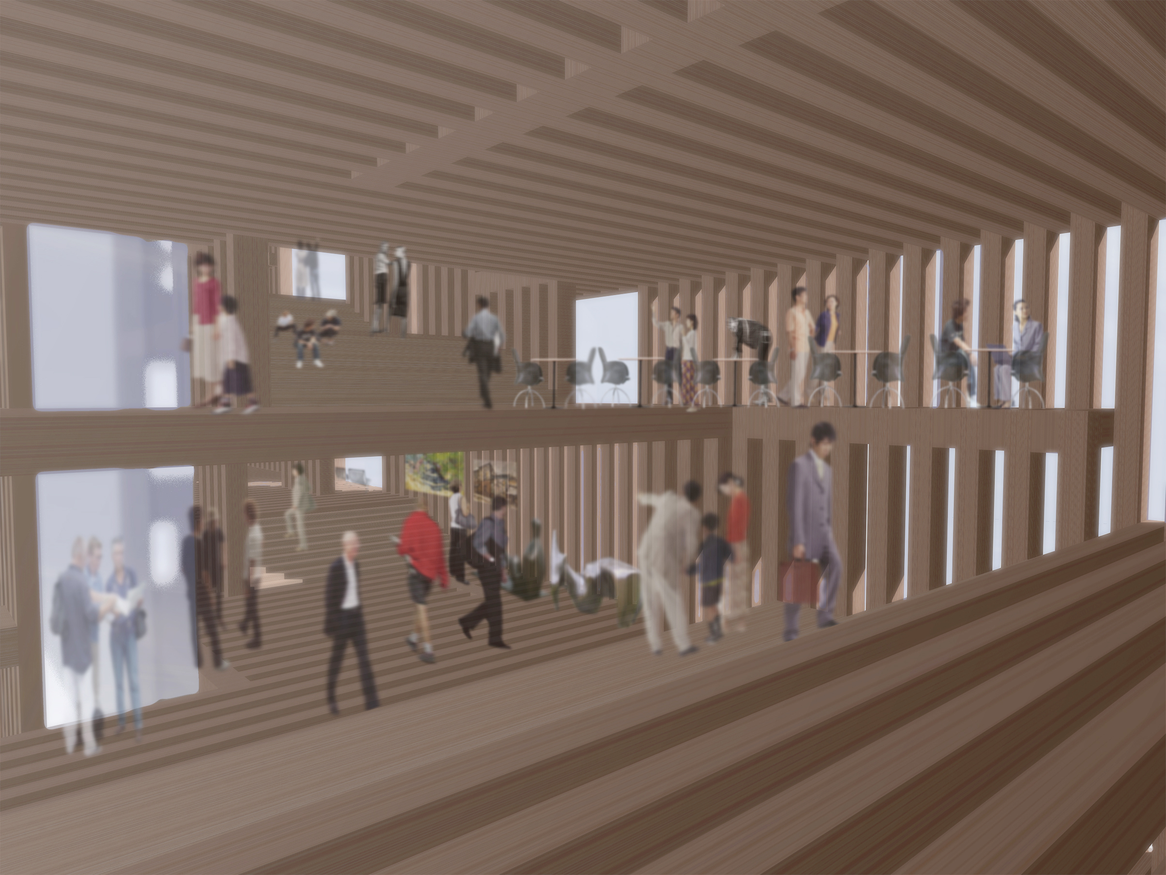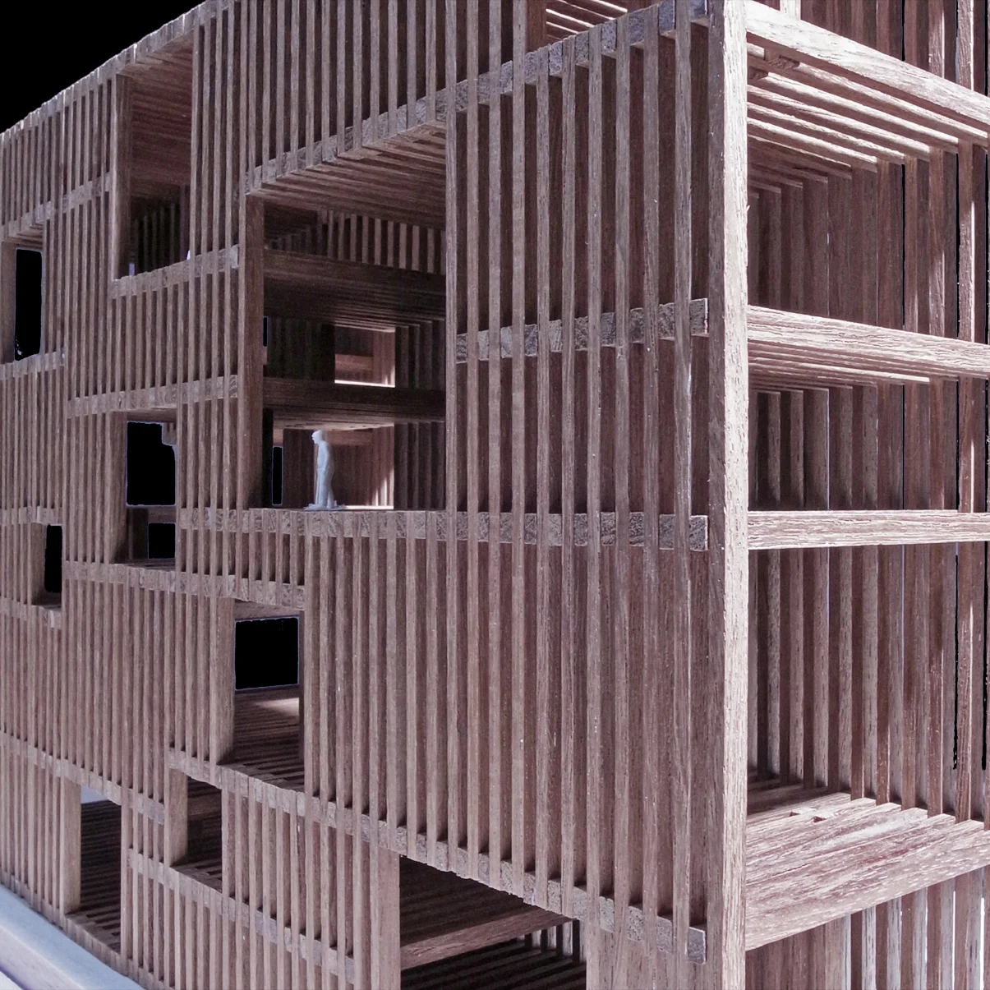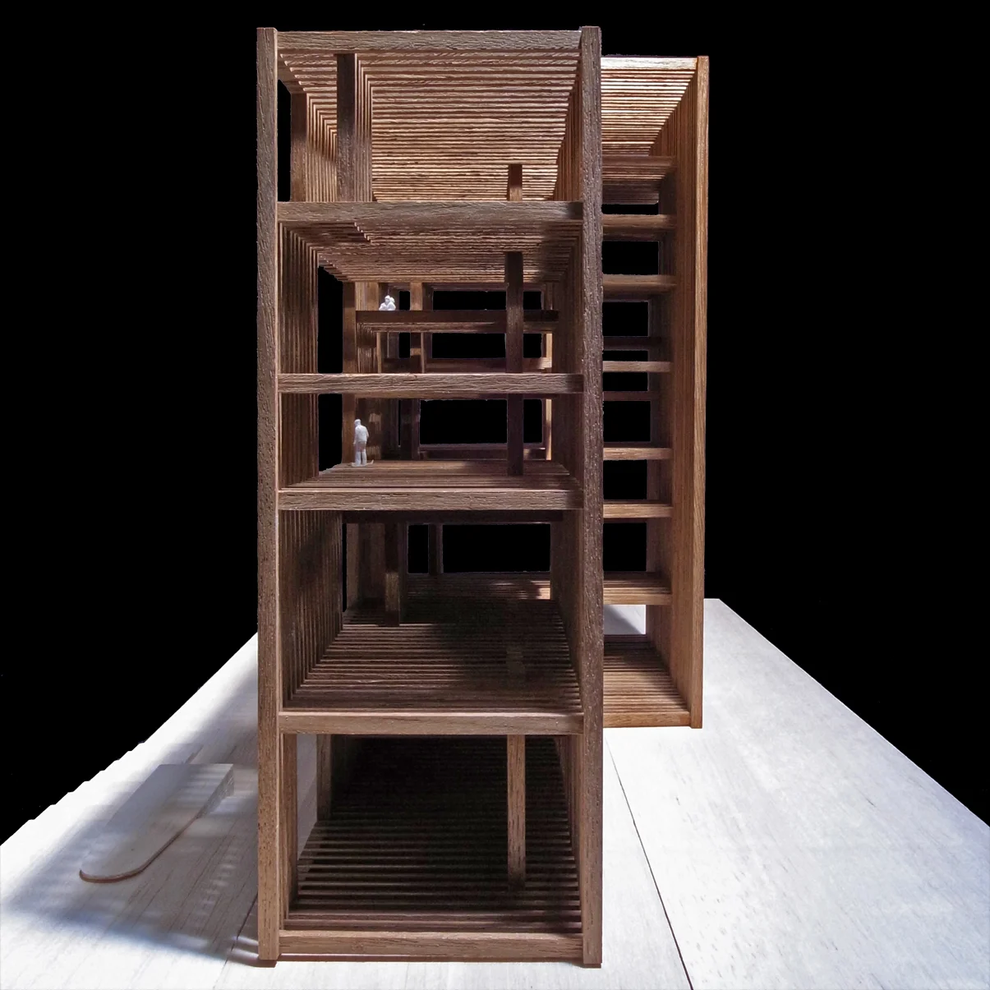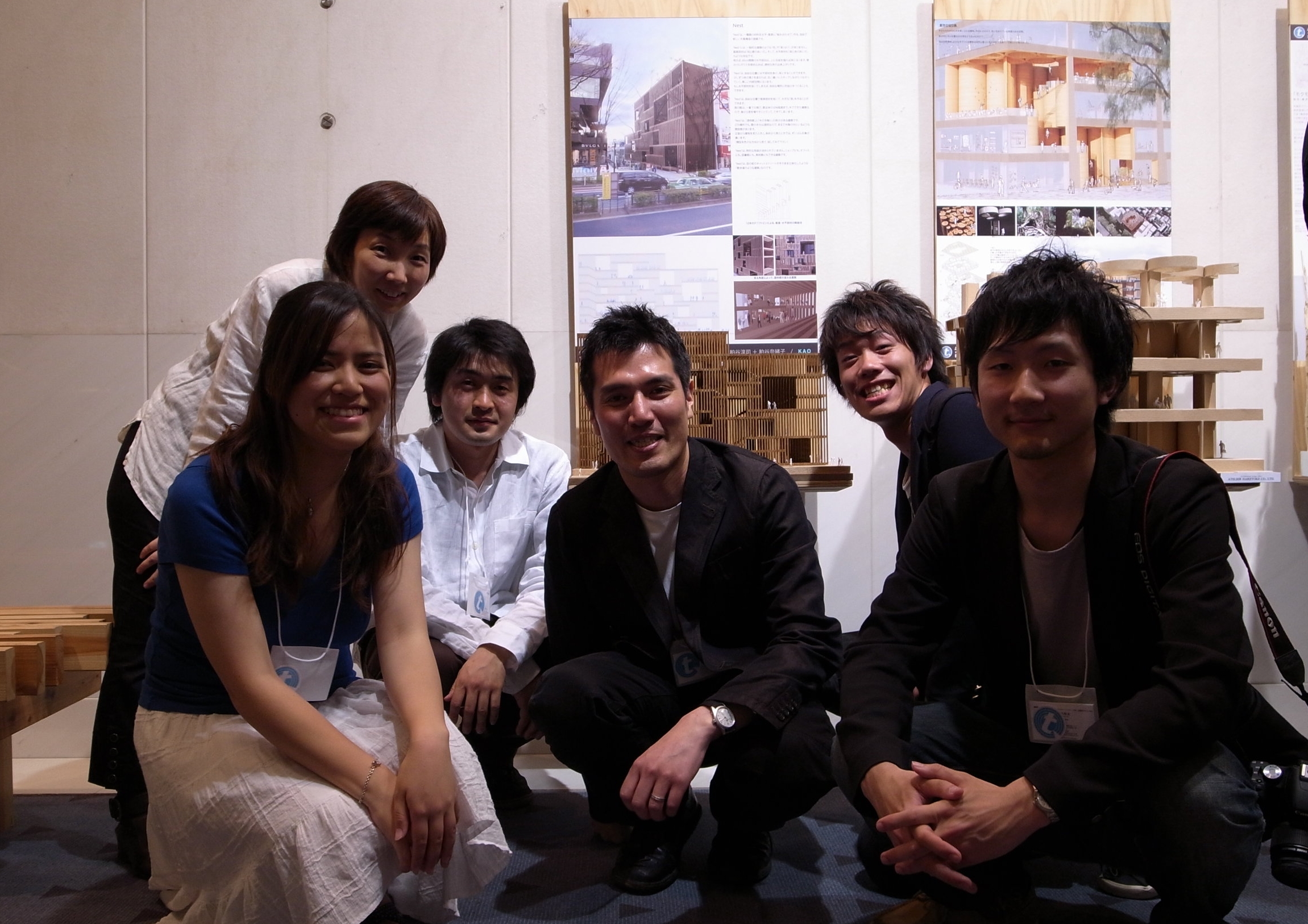"NEST"
都市部の高層耐火建築物を木質構造で実現する「TIMBERIZE TOKYO」プロジェクトのための試案。一種類の材料を水平・垂直に組み合わせて作る、自由で新しい木質構造建築の提案である。
"Nest"には、一般的な建築のような「柱」や「梁」はない。垂直部材は「柱と壁のあいだ」、水平部材も「梁と床のあいだ」のような存在である。
"Nest"では、自由な位置に水平部材を掛けることで、任意の高さに床を作ることができる。60㎝間隔の水平部材は、上に合板を張れば床となり、ガラスを嵌め込めば「透明な床」となる。少しずつ床の高さを変えれば、互い違いにスキップしながら繋がっていく、連続的な内部空間を形成でき、逆に水平部材を抜くことで、自由な場所に吹抜けをつくることも可能となる。
"Nest"は、自由な位置で垂直部材を抜き、大きな「窓」を作ることができる。木質構造であるため、後に自由な位置に開口を増減させることも可能となる。
"Nest"は「透明感」と「木の手触り」の両方を備えた建築である。どの場所でも壁の半分は透明なので、木陰の中にいるような開放感がある。
"Nest"には、特別な用途が定められていない。ショップにも、オフィスにも、図書館にも、美術館にもできる建築である。
"Nest"は、目の前のキャットストリートがそのまま立体化したような「散歩道のような建築」である。
This is a tentative scheme for the Timberize Tokyo Project, a project for realizing fire-resistant, timber high-rises in an urban context. Our proposal was for a new and flexible timber structure composed of a single type of timber member assembled horizontally and vertically.
“NEST” does not have any columns or beams like in a normal building. The perpendicular members are “somewhere in between a column and a wall,” while the horizontal members are also “somewhere in between a beam and a floor.”
In “NEST,” floors can be constructed at any arbitrary height by freely arranging horizontal members. The horizontal members, spaced at 60cm intervals, can become a floor when covered with plywood or a transparent floor if covered with glass. If the height of the floors are changed a little at a time, a staggered, unified interior space can be realized. At the same time, removing horizontal members allows for the free creation of atriums anywhere.
In “Nest,” perpendicular members can also be removed freely to create large “windows.” Because it is a timber structure, openings can also be increased or reduced at any later date, anywhere as necessary.
“Nest” is a building that encompasses both “translucency” and the “feel of wood.” In any place within “Nest,” half of the wall is transparent, creating an openness that is close to being under the shade of a tree.
“Nest” is not bound to any specific use. It is a building that can become a shop, office, library, or museum.
“Nest” is a “building that feels like a walkway,” as though the Cat Street out front has simply been three-dimensionalized.
名称:"NEST" / Project for TIMBERIZE TOKYO
所在地:東京都渋谷区
用途:事務所・商業施設・集合住宅
デザイン:カスヤアーキテクツオフィス(粕谷淳司・粕谷奈緒子・村田裕紀)
構造監修:小西泰孝建築構造設計(小西泰孝)
撮影:淺川敏・KAO
Project name: "NEST" / Project for TIMBERIZE TOKYO
Project site: Shibuya, Tokyo, Japan
Function: Office, Comercial, Housing
Design: Atsushi+Naoko Kasuya, Yuki Murata(KAO)
Structural Design: Yasutaka Konishi (KSE)
Photo: Bin Asakawa, KAO
