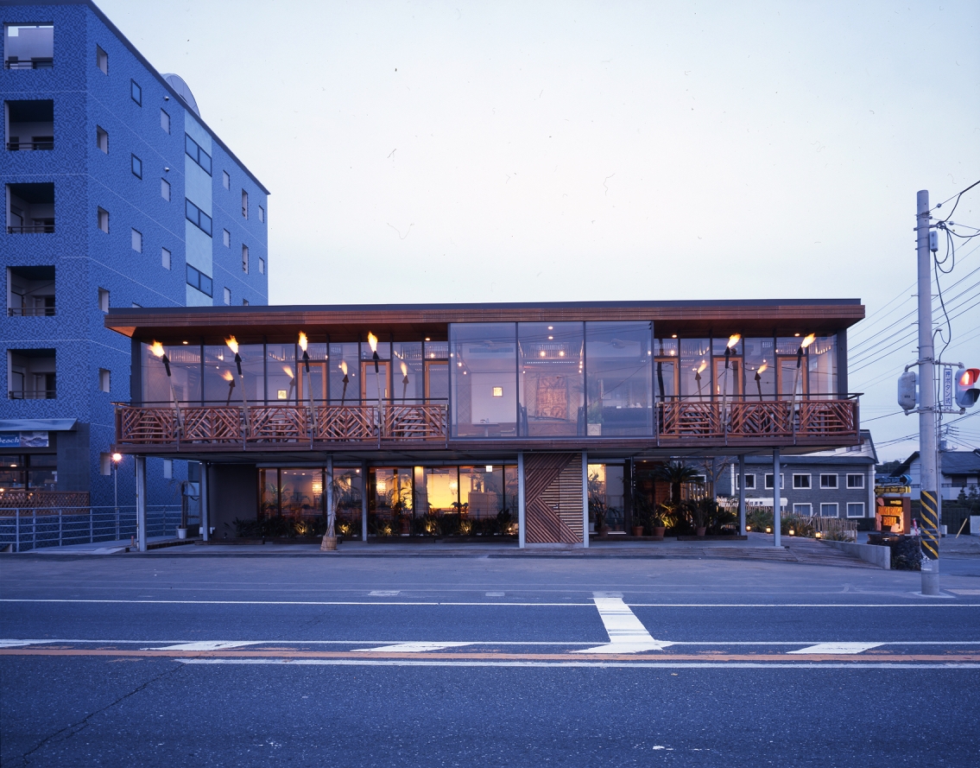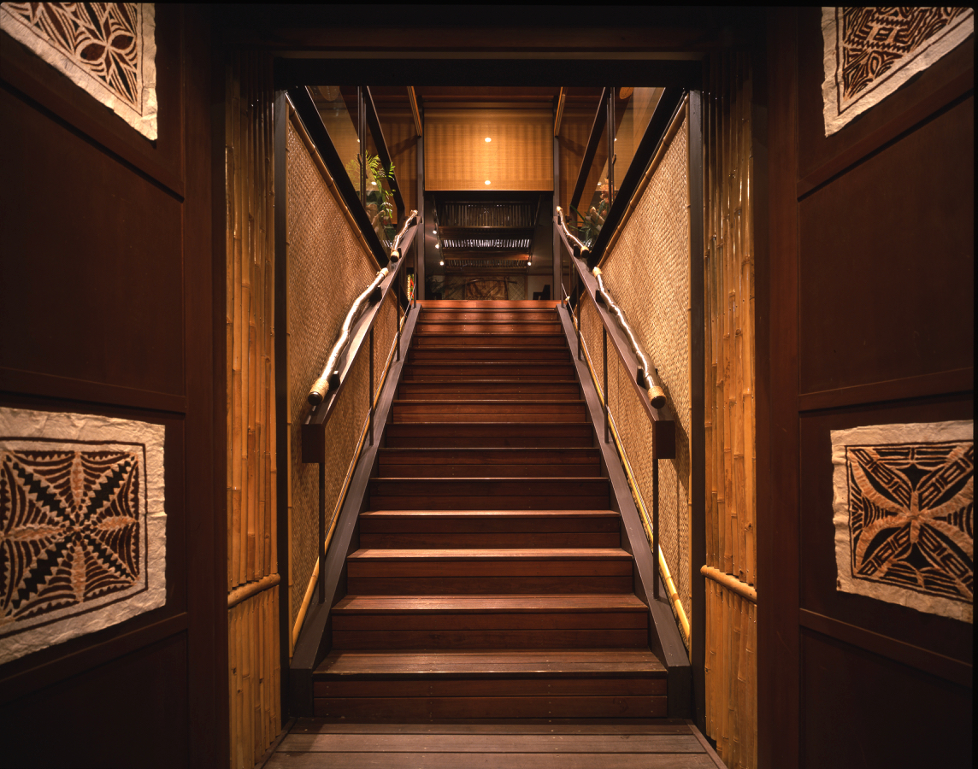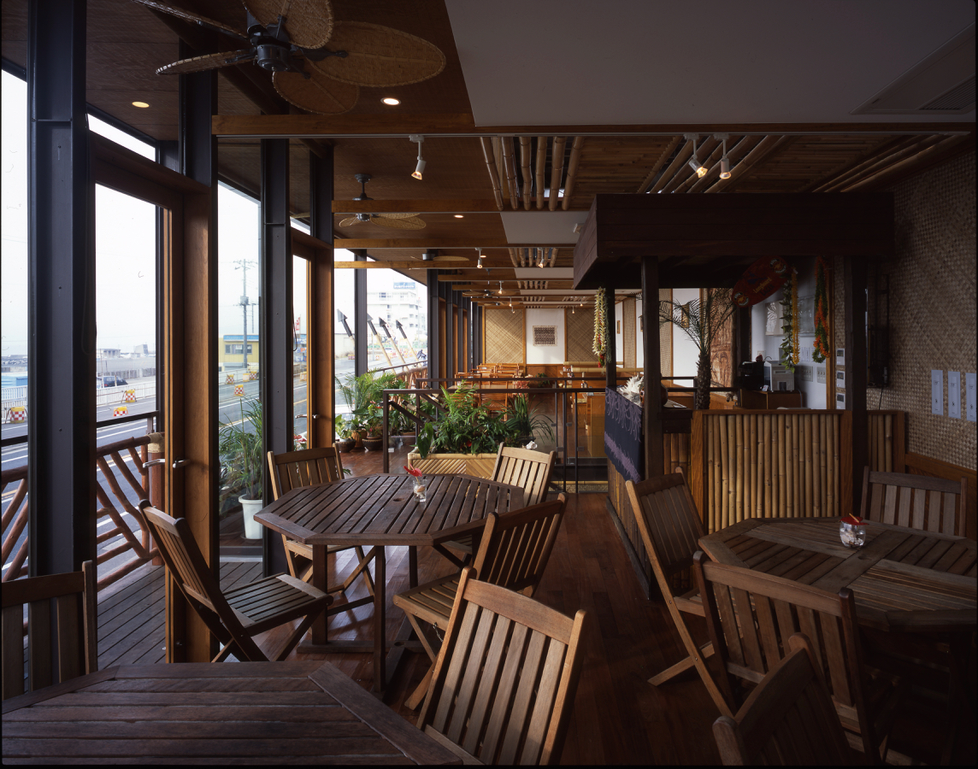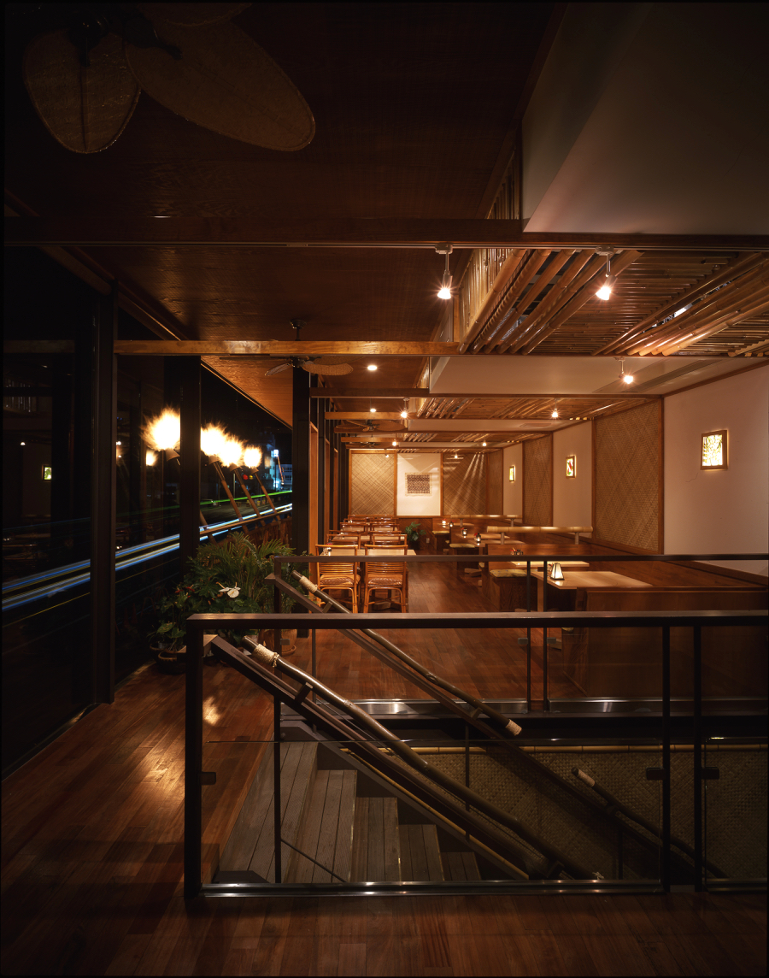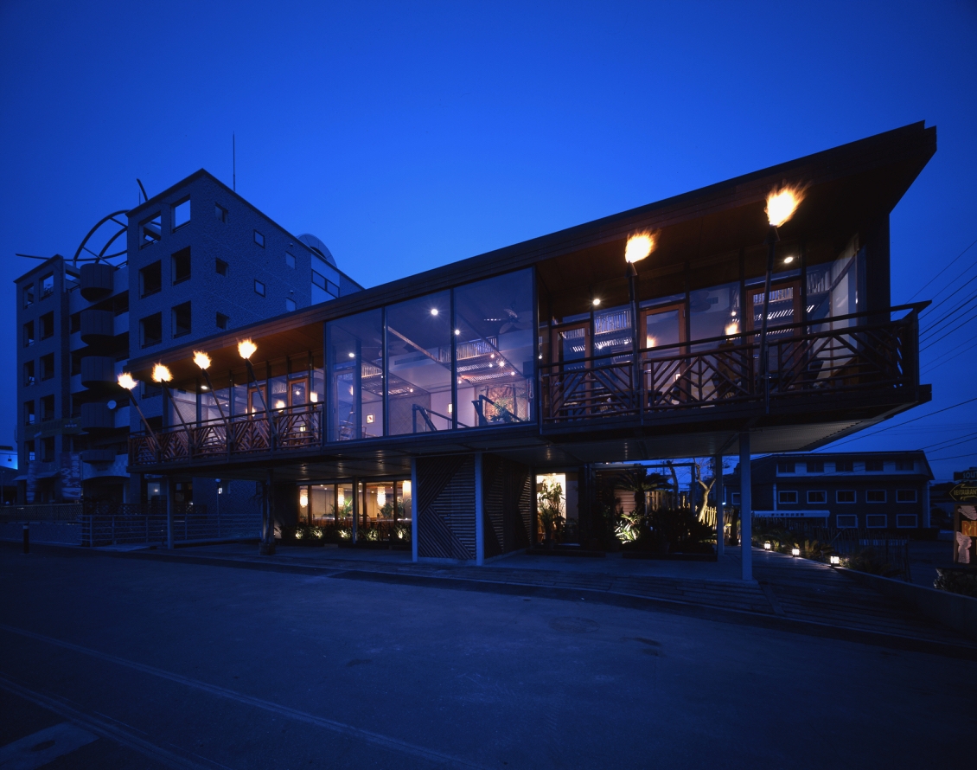RIKI RIKI DELI
湘南茅ヶ崎の海岸沿いのコンビニエンスストアを改装・増築し、カフェレストランとして全く新しい価値を与える計画。我々に与えられた条件は、既存建物を客席・厨房として利用し、新たに海岸を望む2階席を増築して、パシフィック・リム料理を供する120席余りのレストランにすることであった。
ハワイの素朴で豊かな文化のイメージや、店を結婚式にも利用することから、既存建物には初期キリスト教会に似た単純な平面を構想し、これが後に、トップライトを持った客席中央の小屋組へと発展していった。 トップライトの下には植栽が置かれ、外の国道の喧噪から離れたアトリウムのような場所となっている。また、国道に面した正面の入口は改め、店の側面にまわる路地を設けて、枕木の舗装と植栽でアプローチを演出した。
増築される2階席は、工期の関係から1期工事で床だけを完成させ、海を望むテラス席として夏の営業に間に合わせ、秋を待って室内化するという二段階の工事を経て完成させている。湘南茅ヶ崎海岸に面した絶好のロケーションを生かし、オープンテラス時の開放的な雰囲気を残したデザインとするため、海に面した南側は全面をガラス開口とした。開口部には既製品のサッシを使用せず、構造体を兼ねた細巾のスチール部材とステンレス部材でガラス枠を製作し、無駄のないおさまりを実現している。 室内は1階部分と共通の材料を使用しつつ、全体に明るい色調として素朴なおおらかさを持たせた。
年に一度、目前の海岸で行われる花火大会を室内から楽しめるよう、座席から見上げる角度を考慮し、天井と窓の関係を慎重にスタディしている。また、天井にはトップライトを設けており、竹ルーバー越しに室内に自然光が注ぐ。
屋外にいるような開放感を与えながらも、この場所特有の強い海風を考え、開口部のディテールや材料選定には、特に注意を払っている。
テラスの手摺やインテリアの小物、仕上げ材料には、ハワイへの造詣の深いオーナーの知識と感性が随所に生かされており、完成した店は、ステージ席を利用したライブやFM番組の収録など、 単なるレストランの枠を超え、湘南文化の発信地として利用されている。
This was a plan to renovate a convenience store along the coast of Chigasaki, add an extension and endow the building with a completely new value as a cafe restaurant. The conditions we were given included using the existing building for seating and a kitchen, while adding a second story seating area to construct a 120 seat restaurant serving pacific rim cuisine.
Based on the imagery of the simple yet rich culture of Hawaii as well as the fact that the store would also be used for weddings, we first developed a simple plan close to that of a Christian church for the existing building. This later developed into the plan for a truss frame with a skylight in the center of the seating area. Plants were placed under this skylight to create an atrium-like space detached from the noise of the highway outside. At the same time, we renovated the entrance facing the highway and added an alley around the perimeter of the building, finished with wood and plants to design the approach to the restaurant.
Due to the issue of the construction period, only the floor slab of the second floor addition was completed in the first phase of the construction process. This addition was opened for business in the summer as outdoor seating overlooking the sea, and in the autumn, the second phase of construction began to make it into an indoor space. In order to make use of its splendid location facing the Chigasaki coast and keep the open ambience of an outdoor terrace, we designed the south wall facing the sea as a fully glazed opening. Furthermore, instead of using existing mullions, we developed a window frame using thin steel and stainless steel members that also assumes a structural function, thereby realizing a very efficient detail. On the interior, we used the same materials as that used for the first floor, while giving it a simple and laid-back atmosphere and an overall bright tone.
We furthermore carefully studied the relationship between the ceiling and window, considering the visibility of the fireworks festival held along the coast in front of the restaurant once a year. The ceiling also has a skylight from which natural light shines down into the room through the bamboo louvers.
While designing for a sense of openness similar to the outdoors, we also took painstaking care in the details of the openings as well as the selection of materials, taking into consideration the strong sea winds unique to this location.
The terrace railings, interior decorations and finishing reflect the owner’s deep knowledge and sensibility concerning Hawaiian culture and the resulting store has been used for live events that make use of its stage seating as well as FM radio recordings. Riki Riki Deli has therefore spilled outside of the box of the conventional restaurant and has become a place from which the Shonan culture is transmitted out to the world.
名称:リキリキデリ
施主:メディアソフト株式会社
所在地:神奈川県茅ケ崎市中海岸3-10-47
用途:飲食店
面積:317.66m2
規模:鉄骨造地上2階建
竣工:2003年12月
総合プロデュース:國松敬紀(メディアソフト株式会社)
基本・実施設計:カスヤアーキテクツオフィス(粕谷淳司)
インテリア基本・実施設計:丘の上事務所(酒匂克之)
監理:カスヤアーキテクツオフィス(粕谷淳司)、丘の上事務所(酒匂克之)
構造設計・監理:小西泰孝建築構造設計(小西泰孝)
施工:ファルコン・ジャパン株式会社(樋口克巳)
外構:有限会社湘南花卉園緑地(神崎知久)
看板・アート制作:Hansen's Arms(神谷高志)
エッチングガラス製作:JJ Art Planninng
撮影:ナカサアンドパートナーズ(吉村昌也)
Project name: Riki Riki Deli
Client: Mediasoft Inc.
Project site: 3-10-47, Nakakaigan, Chigasaki City, Kanagawa, Japan
Function: Restaurant
Size: 317.66m2
Creative Direction: Hiroki Kunimatsu (Mediasoft Inc.)
Design: Atsushi Kasuya (KAO) + Katsuyuki Sakoh (OKANOUE)
Supervision: Atsushi Kasuya (KAO) + Katsuyuki Sakoh (OKANOUE)
Structural Design: Yasutaka Konishi (KSE)
Contractor: Falcon Japan Co., ltd.
Photo: Masaya Yoshimura (Nacasa & Partners)


