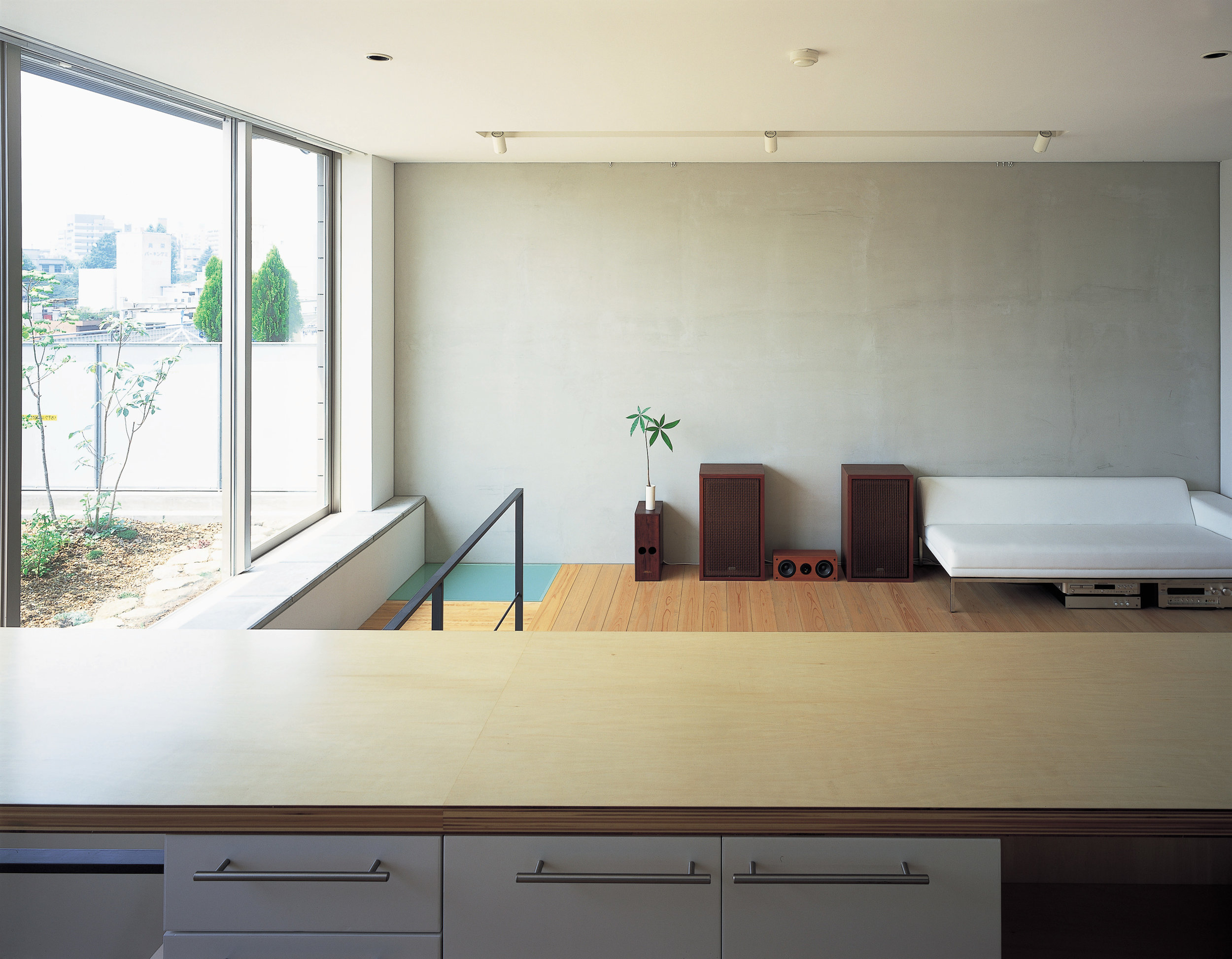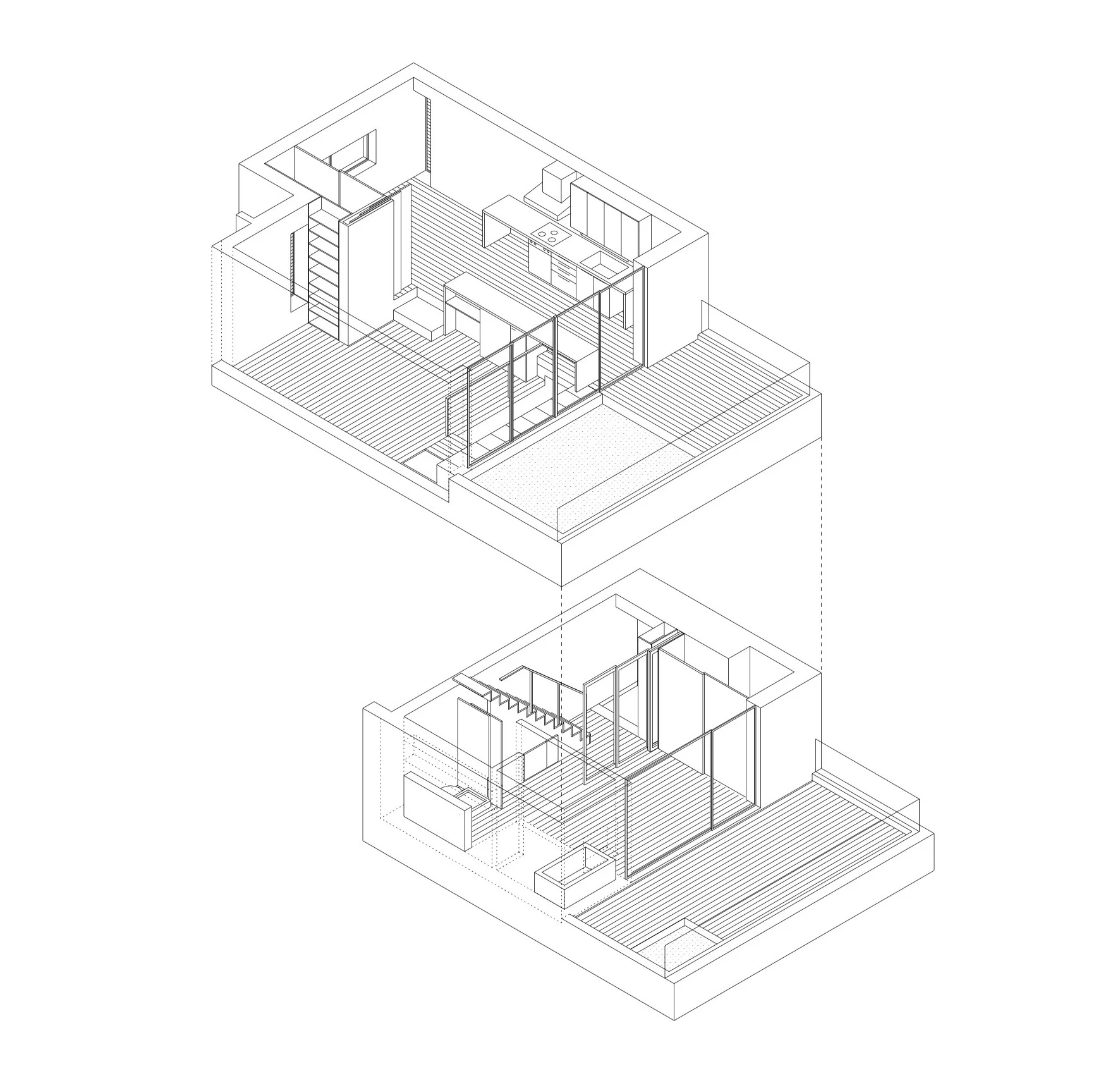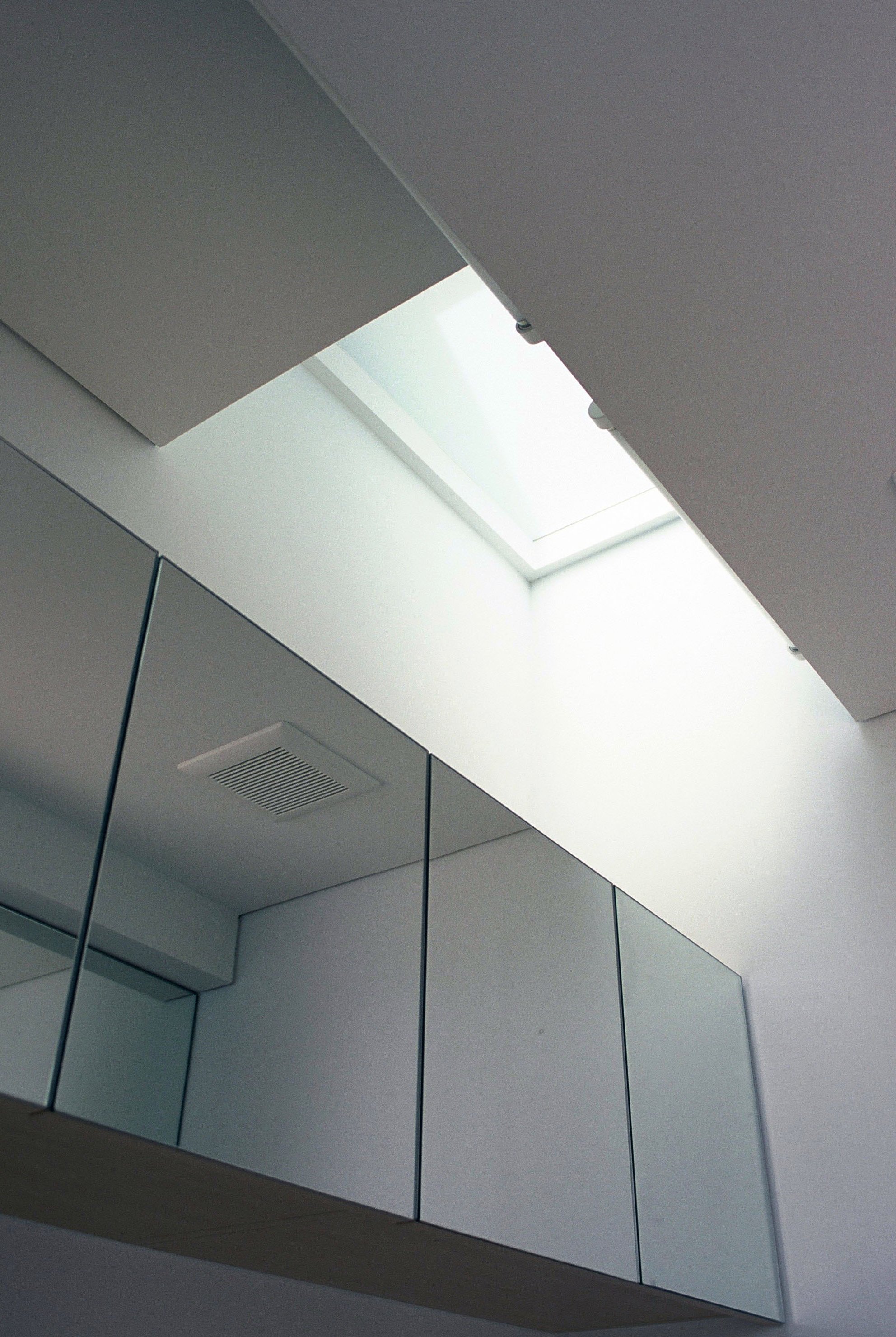SPIRAL HOUSE
都心の神社の境内、南を望む斜面に建てられた集合住宅。計画時から入居者を募集するコーポラティブ方式の建築で、私たちはインフィルの一室をデザインした。 メゾネットの区画と、階段状の建物断面によってもたらされた広いテラスを存分に生かし、玄関から階段・居間・キッチンを経て上階のテラスに至るらせん状の空間構成が最大の特徴である。らせん状につながった空間は、建具の効果的な使用によって一体性とプライバシーを両立することが可能になっており、上下で階を分けて、事務所兼住宅として使用することもできる。居間の強化ガラスの床は下階へのトップライトを兼ねている。昼間は、この住宅で唯一奥まった位置にある下階の洗面所に自然光をもたらし、夜間には、下階の明かりがフロアライトとなって居間を照らし出す。
(2002年度グッドデザイン賞受賞/スケルトンおよ び他4住戸と共同)
A design for an infill unit within an apartment standing on a south-facing slope within the precincts of a shrine in central Tokyo. The apartment implemented a cooperative housing system through which the tenants were determined from the time of the project’s planning.
The greatest characteristic of the project is its spiraling spatial composition that leads upwards through the entrance, stairs, living room, kitchen, and to the upper-level terrace. The composition makes the most out of the maisonette organization and the large terrace created by the stepped section of the building. The spiraling space makes it possible to provide both a sense of interconnectedness and privacy through the effective utilization of the building fixtures, and it also allows for the upper and lower floor levels to be used separately as a home and office.
The structural glass floor of the living room dually functions as a top-light for the level below. During daytime, it allows natural light to reach down into the washroom area located in the deepest part of house, while at night it becomes a floor-light that illuminates the living room with the light from below.
2002 Good Design Award (joint-award for the building and its four other apartment units)
名称:スパイラルハウス
施主:個人
所在地:東京都文京区
用途:集合住宅
面積:約70m2
規模:鉄筋コンクリート造 地上5階の4、5階部分
竣工:2002年3月
基本・実施設計:粕谷淳司(カスヤアーキテクツオフィス)・梅野麻希子
監理:粕谷淳司(カスヤアーキテクツオフィス)・梅野麻希子
設計協力:川鍋亜衣子・山本敦子
スケルトン設計・監理:上野・藤井建築研究所(藤井正紀・上野武・佐々木將光)
構造設計・監理:金箱構造設計事務所
設備設計:創設備設計事務所
施工:株式会社大林組(川上昭二・鶴田春男)
設備:株式会社大林組(遠藤福典)
キッチン:K2ワークス(平松孝一郎)
撮影:ナカサアンドパートナーズ(吉村昌也)、粕谷淳司
2002年度グッドデザイン賞受賞(スケルトンおよび他4住戸と共同)
Project name: Spiral House
Client: Personal
Project site: Bunkyo-ku, TOKYO, Japan
Function: Housing
Size: appx.70m2 (Infill Size)
Infill Design: Atsushi Kasuya (KAO), Makiko Umeno
Infill Supervision: Atsushi Kasuya (KAO), Makiko Umeno
Building Design & Supervision: Ueno / Fujii Architects & Associates
Contractor: Obayashi Corporation
Photo: Masaya Yoshimura (Nacasa & Partners), Atsushi Kasuya








