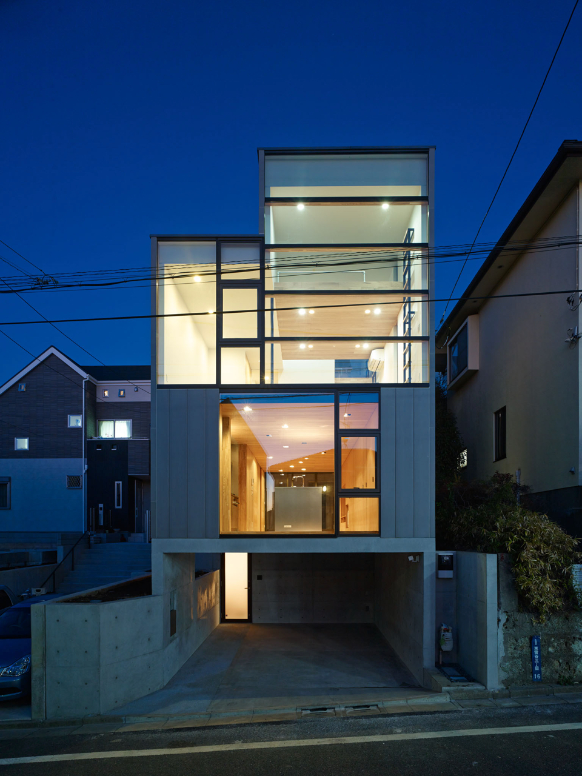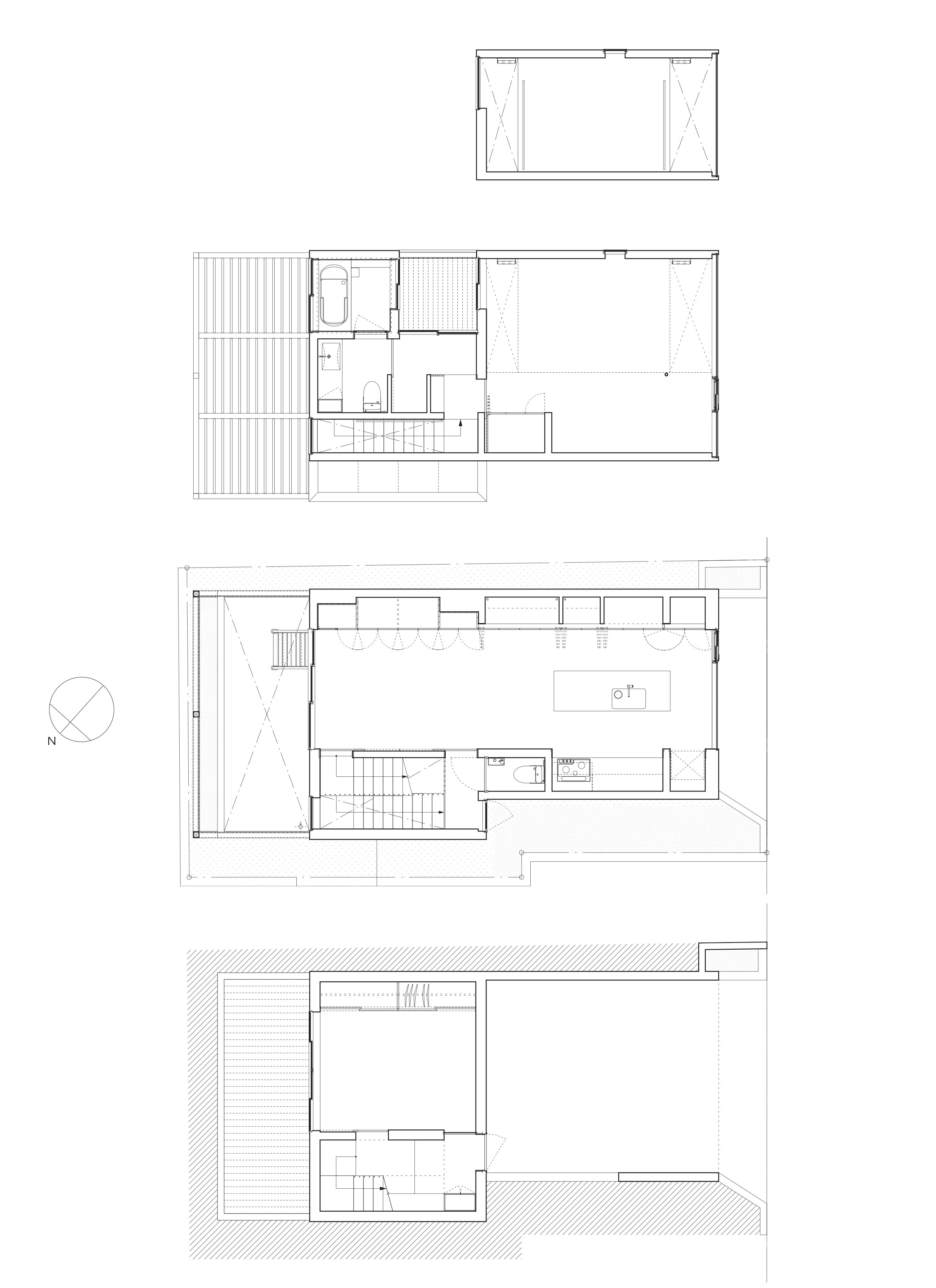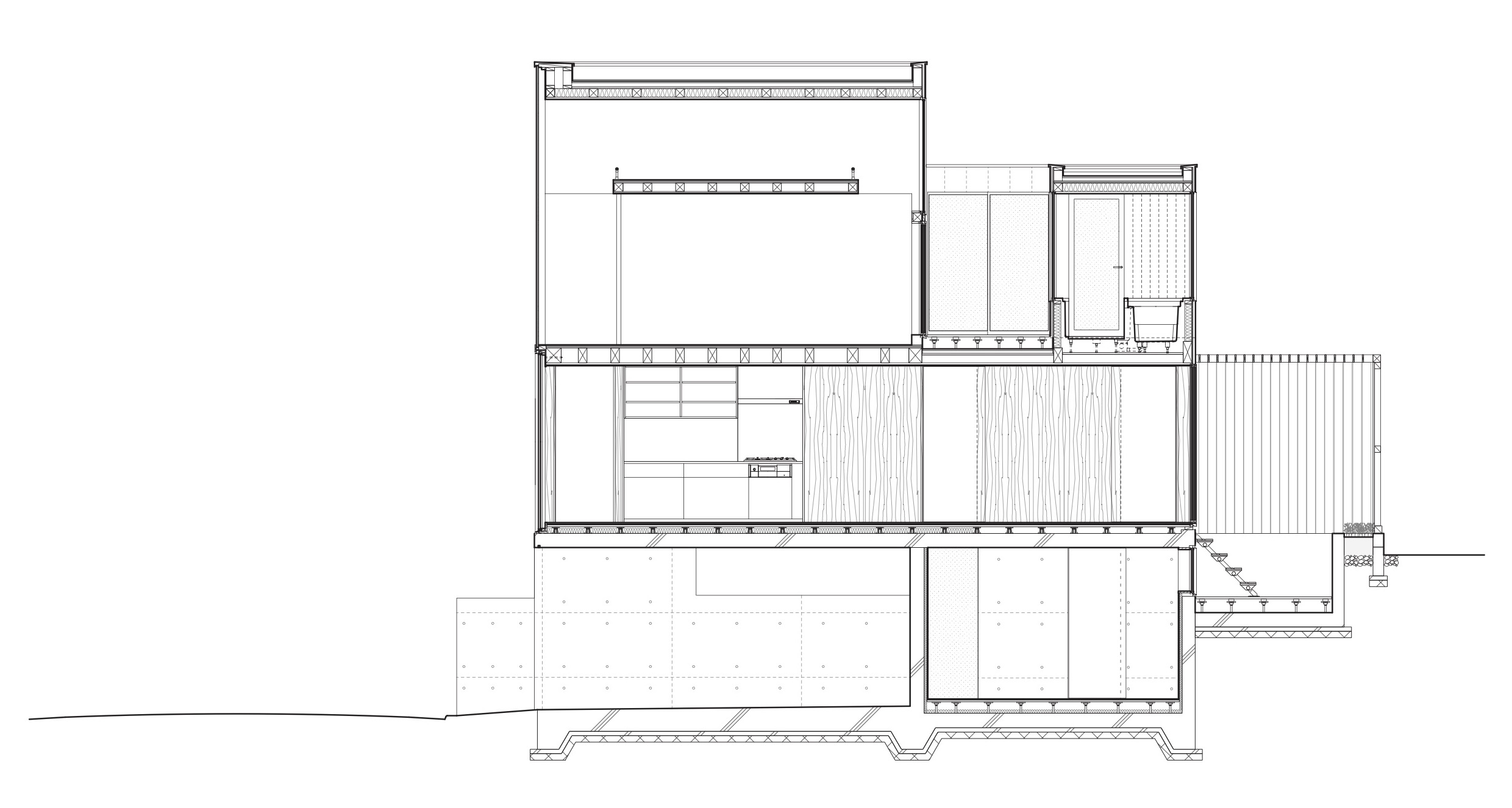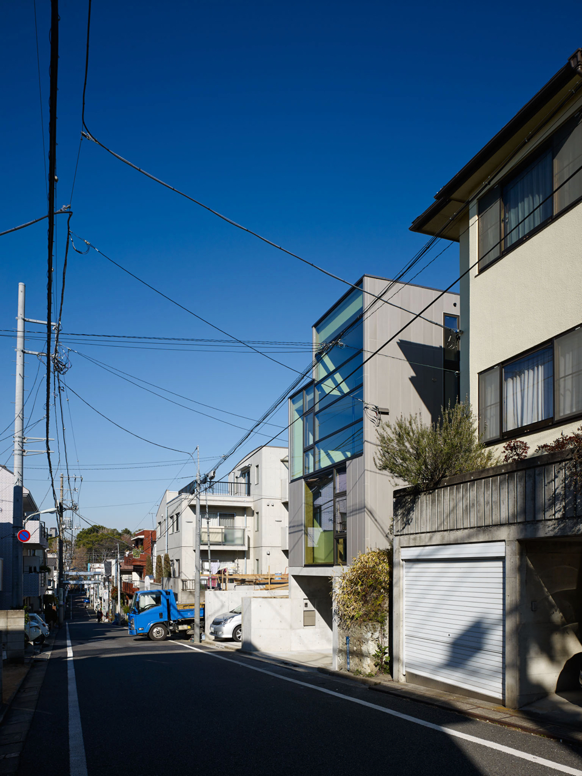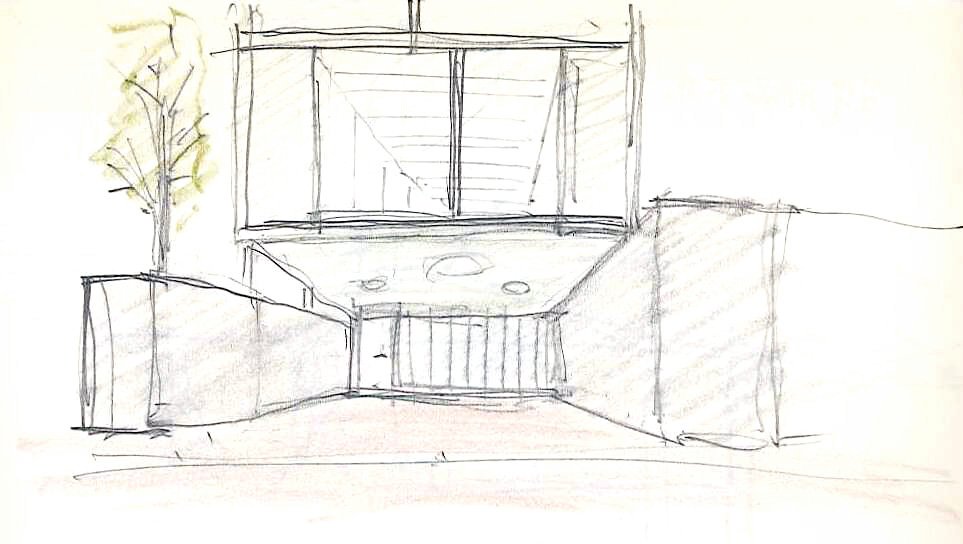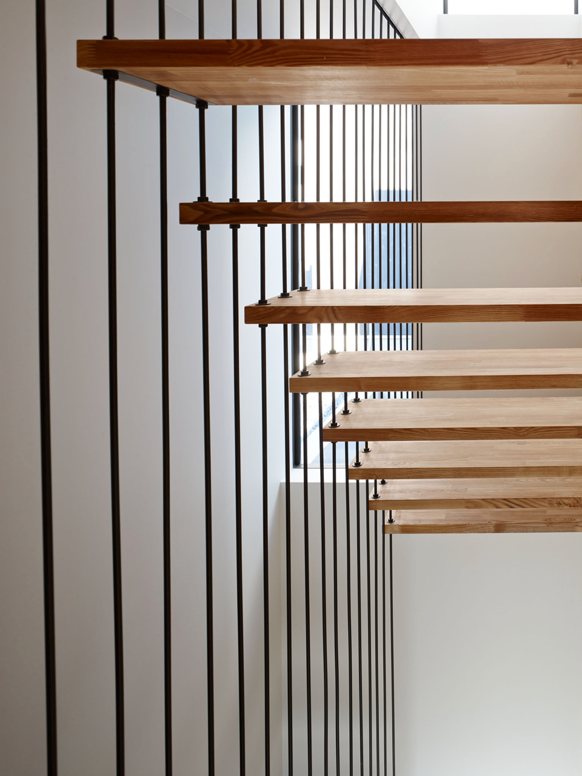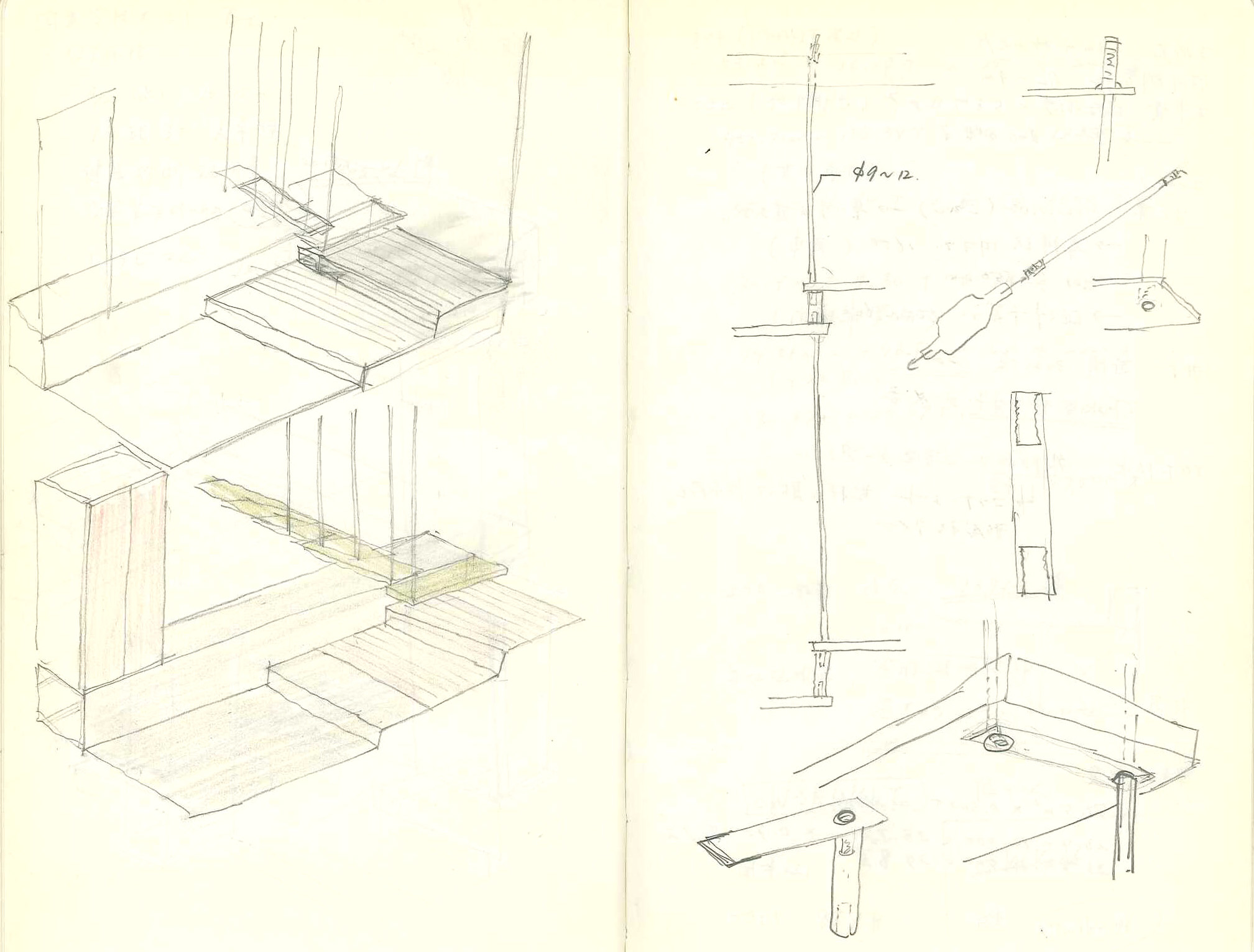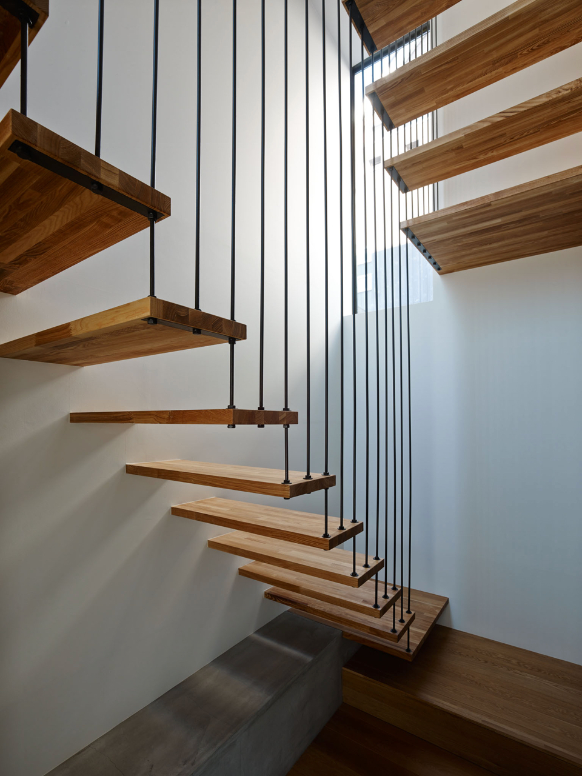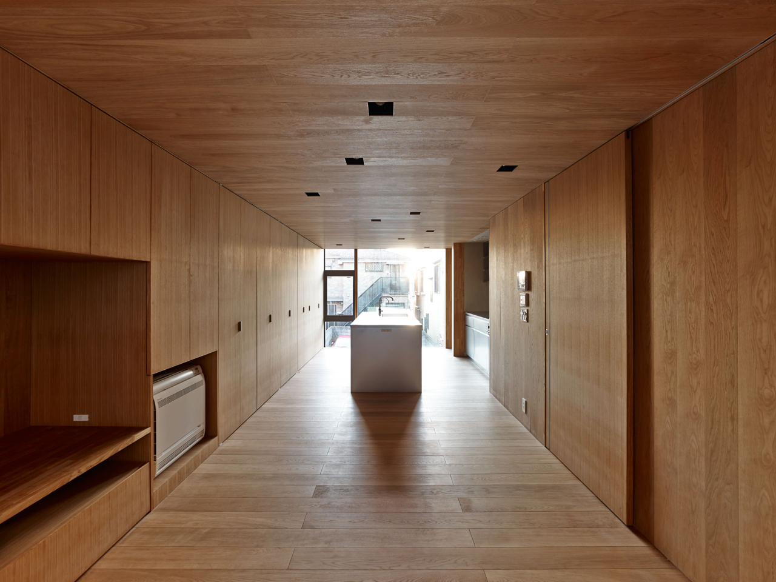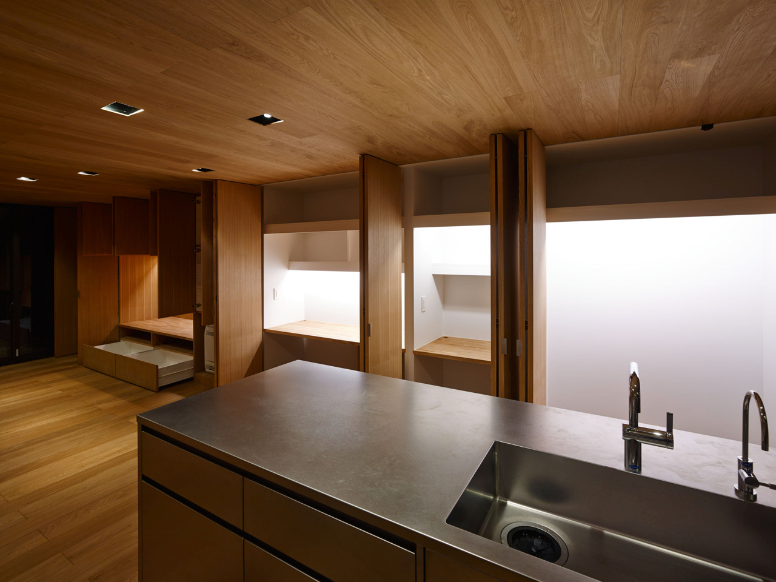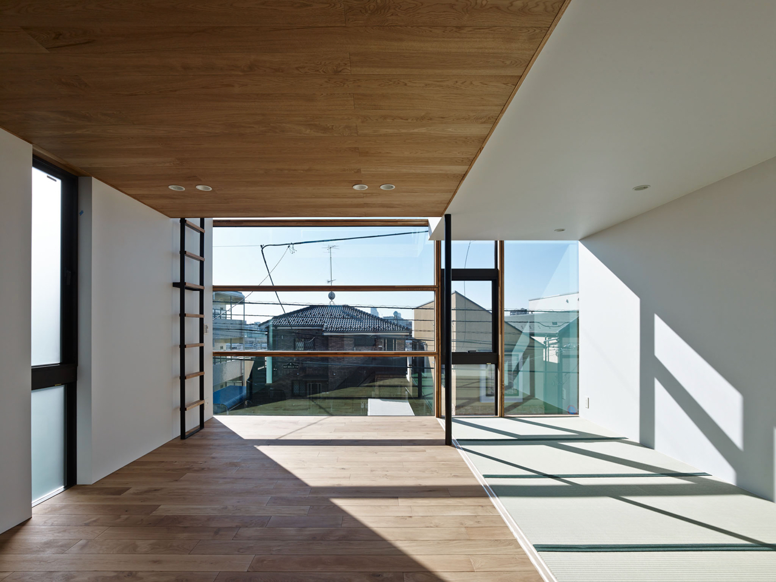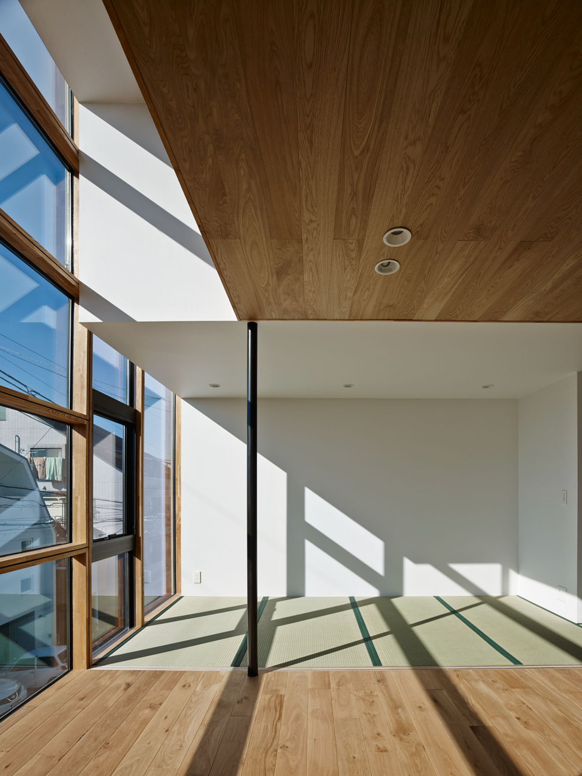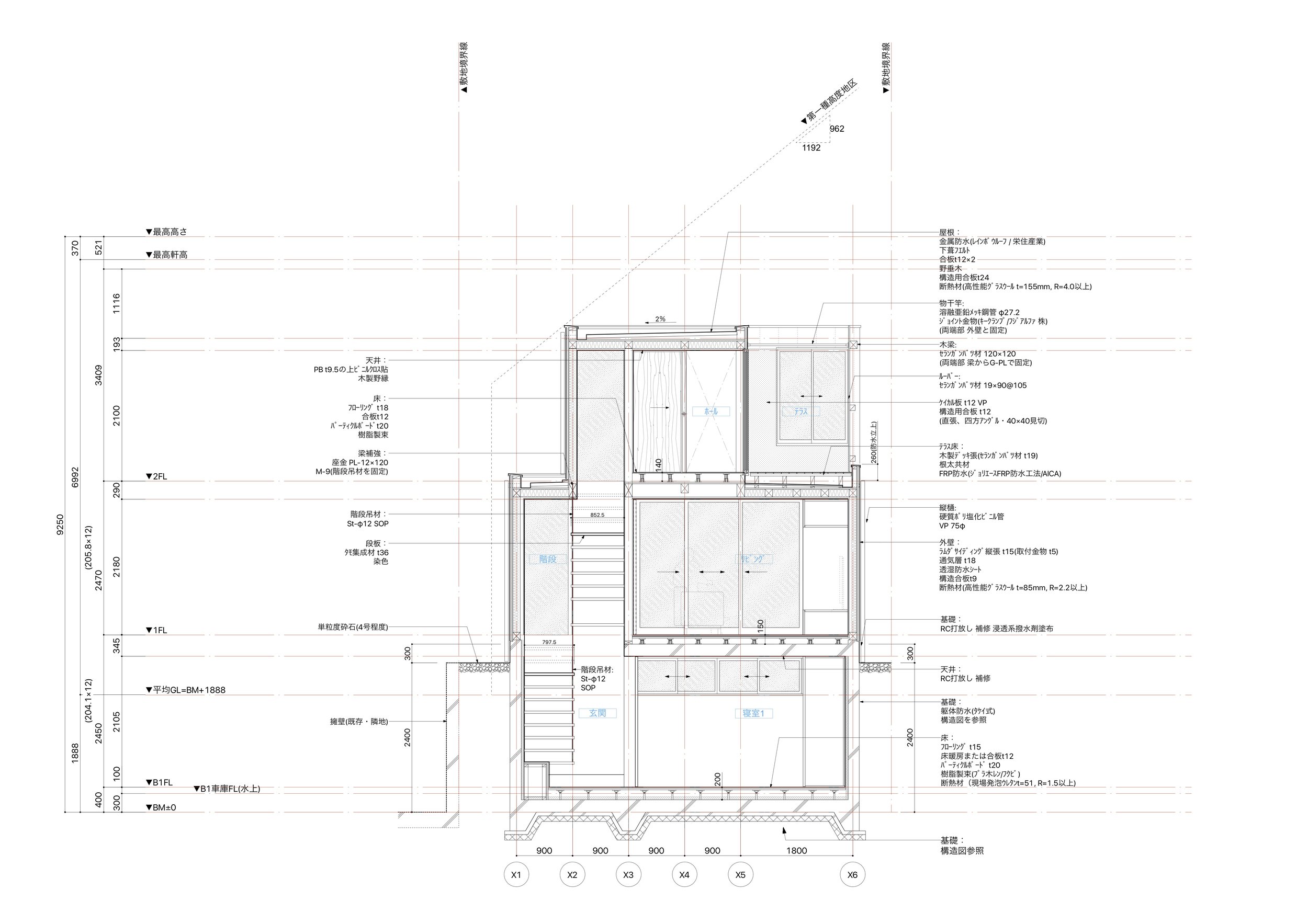STACK
高低差を持つ敷地に建つ一戸建ての住宅。
鉄筋コンクリート造による地階の上部に、木造のフロアを重ねた全体構成を持つ。
敷地に課せられた厳しい高さ制限により、各階の天井高さに余裕を持たせることが困難であったため、LDKのある中間階は床・壁・天井を全て木材で覆って細長い「木の筒」のようにデザインし、南北に細長い敷地形状をさらに強調する、奥行き方向に伸びやかなインテリアとした。
その一方、この家で唯一の垂直方向の要素となる階段室では、2層分の段板を上部から細いスチールロッドで吊り下げ、視線・光・風が大胆に上下に抜けるようにした。
寝室と浴室のある最上階は、前面道路越しに遥か先の河岸段丘を見晴らせる場所である。ここは南側の全面をガラス開口として、陽当たりの良さと眺望を存分に楽しめる半外部的な空間とした。寝室の上部には、物置きと子供の遊び場を兼ねたロフトが吊り下げられている。
この住宅では「大きなボリュームを削り取る」のではなく「いくつかのボリュームをスタックする(積み上げる)」ことで、敷地に課せられた高さ制限(斜線制限)をクリアしている。それぞれのボリュームの内側には、異なった性格のインテリアが与えられている。こうした全体構成によって、比較的小さな住宅でありながら、住宅内部の移動に伴って変化に富む、豊かな内部空間を生み出すことを狙っている。
(ラムダ2013年デザインコンペティション 作品部門 入賞作品)
This project is a private home that stands on a site stretching across differing elevations.
In this building, wooden floors are layered over the top of a reinforced concrete basement floor. Because of the strict height limitations on the site, it was difficult to allow for ample ceiling height on each floor. We thus designed the mezzanine floor, which acts as the living and dining room, as a long, narrow “wooden tube” by lining the floor, walls and ceiling with wood, thereby emphasizing the narrow north-south site conditions and creating an interior that stretches lengthwise as opposed to height.
On the other hand, the stairs — the only vertical element in the home — were designed so that two floors of treads would be suspended from above by thin steel rods, allowing sight, light and wind to flow dynamically above and below.
The bedroom and bathroom on the top floor have a view of the river terrace beyond. The south-facing side was designed with full-length glass windows that create a semi-outdoor space where residents can enjoy both the sunlight and views. Above the bedroom is a loft space that acts both as storage and as a play area for the kids.
This home resolves the issue of height limitations on the site by “stacking volumes” as opposed to “cutting into a large volume.” Each of these volumes are designed with interiors in varying styles. Even in this relatively small home, our designs allow for rich interior spaces that change as you move through the house.
名称:STACK(東雪谷の家)
施主:個人
所在地:東京都大田区
用途:戸建住宅
面積:90.46m2
竣工:2012年12月
基本・実施設計:カスヤアーキテクツオフィス(粕谷淳司・粕谷奈緒子・村田裕紀)
監理:カスヤアーキテクツオフィス(粕谷淳司・粕谷奈緒子・村田裕紀)
構造設計:長坂設計工舎(長坂健太郎・馬上友弘)
照明デザイン:ソノベデザインオフィス(園部竜太)
施工:小川建設株式会社(坂下紀之)
撮影:吉村昌也(Copist & the Brushworks)・カスヤアーキテクツオフィス
Project name: STACK (Private House in Higashi-yukigaya)
Client: Personal
Project site:Tokyo, Japan
Function: Private House
Size: 90.46m2
Design & Supervision: Atsushi+Naoko Kasuya, Yuki Murata(KAO)
Structural Design: Kentaro Nagasaka, Tomohiro Magami (Ken Nagasaka Engineering Network)
Lighting Design: Ryuta Sonobe(Sonobe Design)
Contractor:Ogawa Kensetsu Co.,Ltd.
Photo: Masaya Yoshimura(Copist & the Brushworks), Atsushi Kasuya(KAO)
