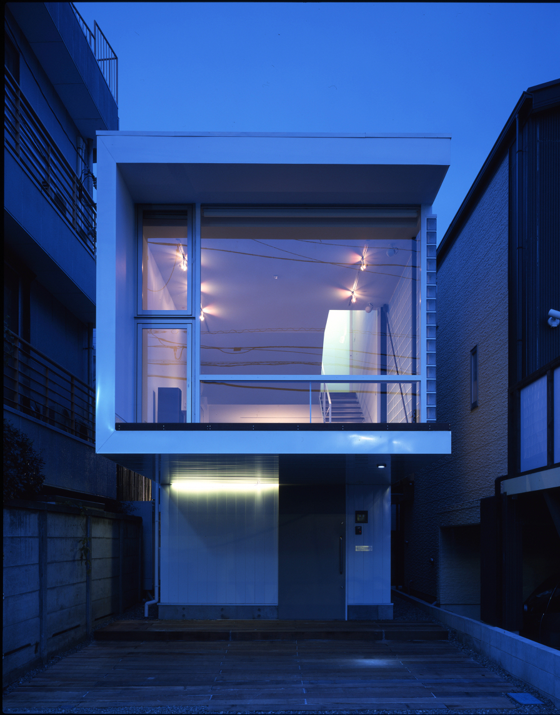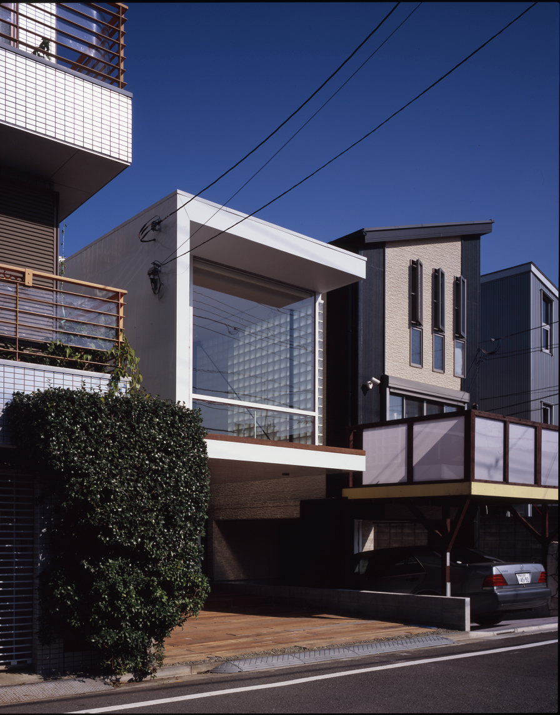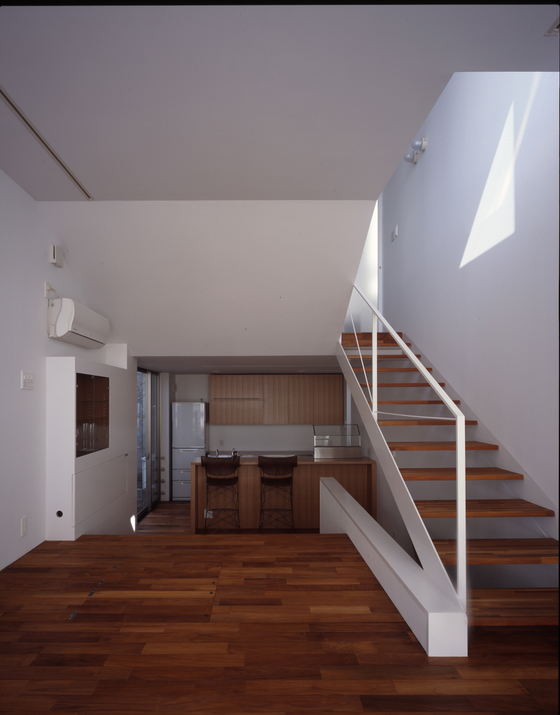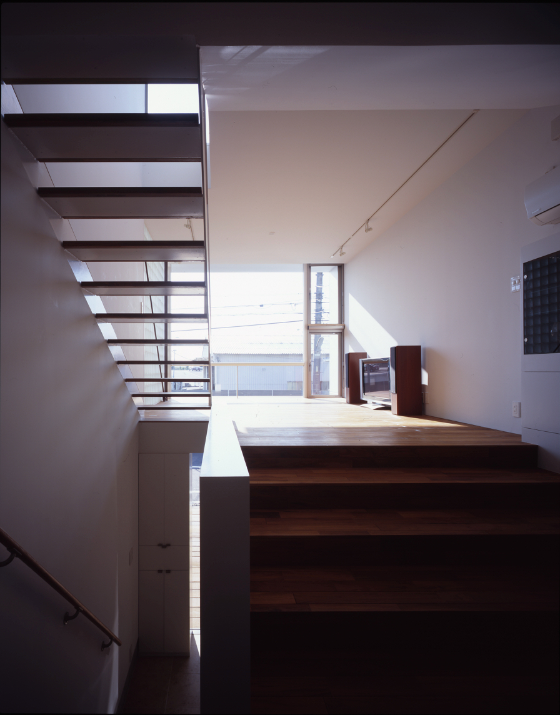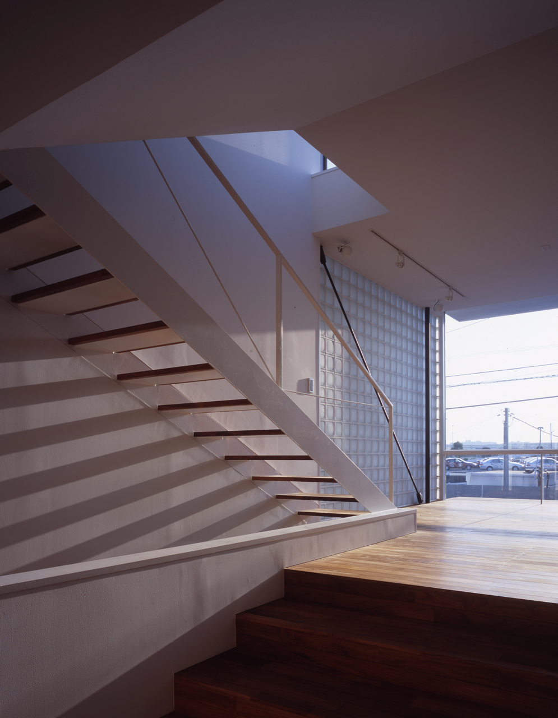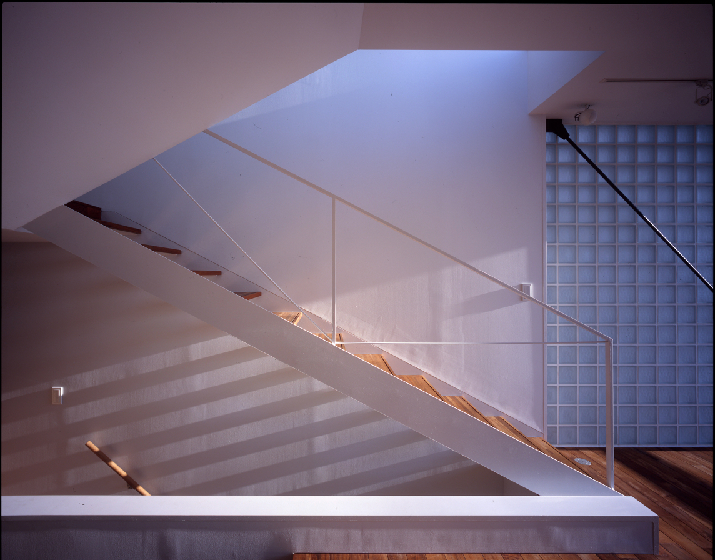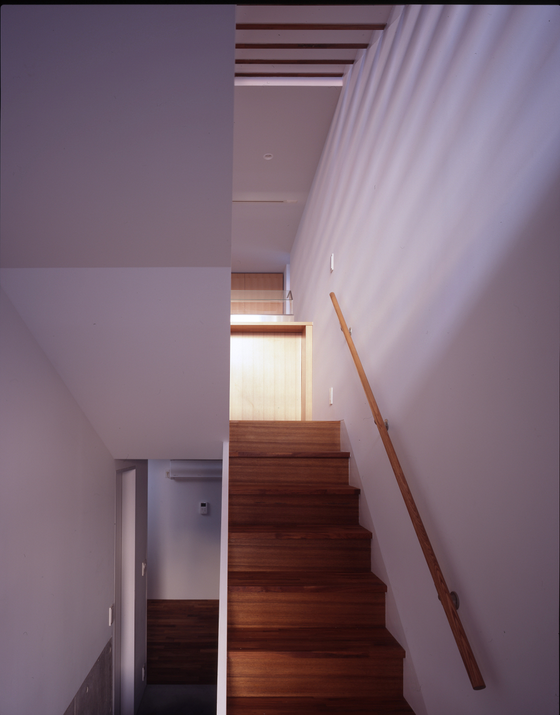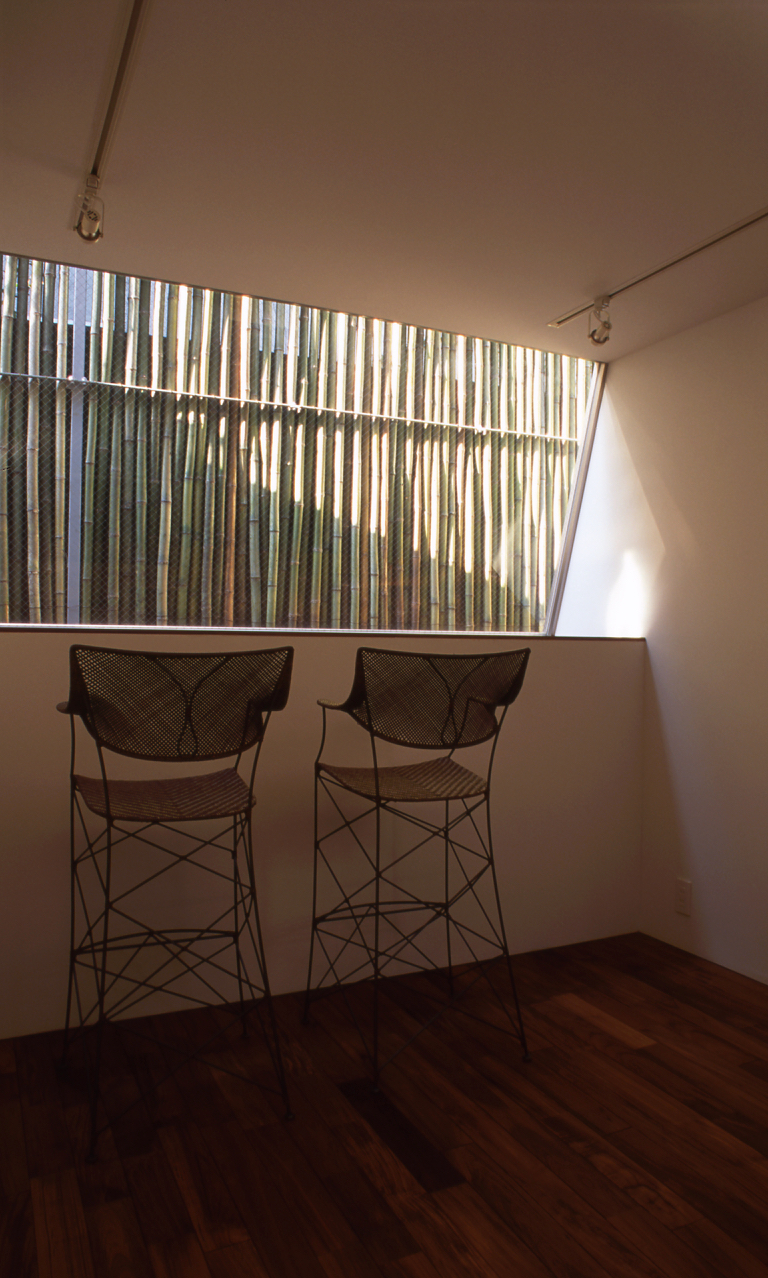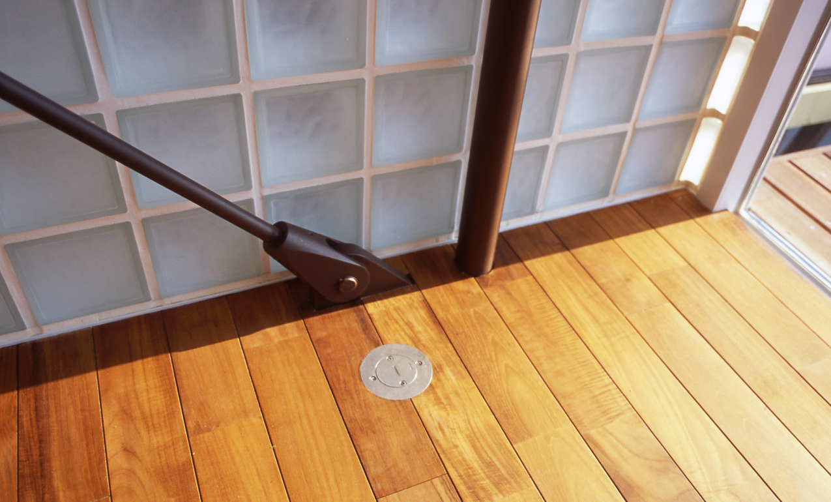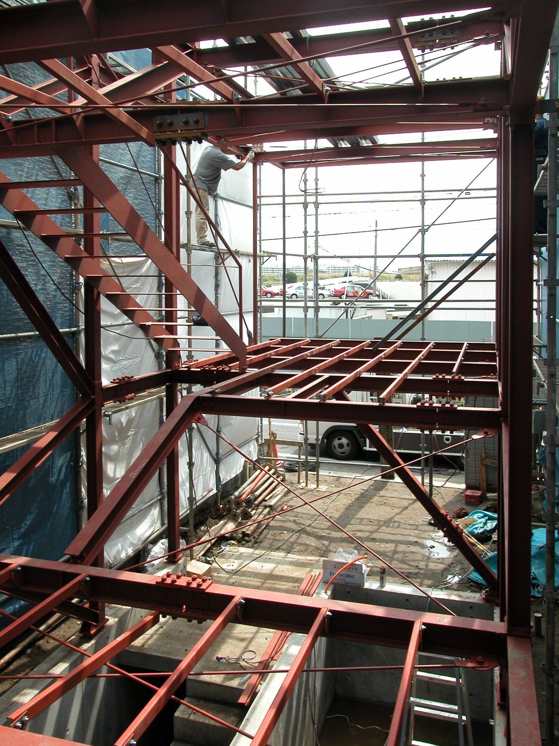TELESCOPE HOUSE
東京都内の20坪強の敷地に設計した、若い夫婦のための住宅。 細長い敷地の奥行きいっぱいの空間=居間をつくり、敷地の目の前に広がる自動車教習所を飛び越して、その先の河川敷と空に結びつけること。それがデザインの主要なテーマであり、全体が一体となった空間構成を決定している。
狭小敷地にも関わらず、風致地区条例による隣地境界からのセットバックと、さらに厳しい高さ制限も加わり、抜き差しならない法規制の中で建物の外形線は決定されている。幅5mの敷地に2台の駐車スペースを確保するため、2階の居間は前方に大きく張り出して、その下を車庫に。居間は大階段を介して奥のキッチンにつながり、キッチンから振り返ると窓に切り取られた河原と空が見える。望遠鏡(テレスコープ)のような家である。
室内空間は水平だけでなく、スキップしながら垂直方向にも連続していて、チーク材の床と様々な幅の階段が、あるときは緩やかに、またあるときは急に、空間をつないでいる。 4.1mの跳ね出し構造は、スキップフロアを利用して建物中央に垂直トラスを形成し、前後で重量的なバランスを取ることによって成立している。低い窓から高い窓に向かって、風がゆったりと家の中を流れて、あたかも家全体が連続した床から成るひとつの地形のようになっている。
This was a house for a young couple, designed on a site in Tokyo a little over 20 tsubo (1 tsubo = approx. 3.3 sqm) wide. Creating a space = living room the entire depth of the narrow site and connecting the site to the riverbed and sky (beyond the drivers’ school in front) was the main theme of this design and is the concept that unifies its spatial composition.
The building’s contour was determined through an inextricably involved set of regulations (established despite the small size of the site) concerning strict height regulations as well as the required setback from site boundaries, based on building regulations for scenic districts. In order to secure two parking spaces on this 5m-wide site, the second floor living room protrudes largely to the front to create a car garage below. The living room is connected to the kitchen to the back through a large staircase, and looking back from the kitchen you get a view of the riverbed and sky framed by the window. In other words, the house is like a telescope.
Interior spaces are connected not only horizontally but also vertically, through a split-level floor plan. The teak flooring and stairs in varying widths connect the space at times gently, and at other times, quite suddenly. The 4.1m cantilever structure is realized through a weight balance enabled by a vertical truss at the center of the building, made possible by the split-level floor plan. Wind flows gently through the house from the low window to the high window, as if to create a topography in which the entire house seems to be composed of a single, connected floor.
名称:S邸(テレスコープハウス)
施主:個人
所在地:東京都世田谷区
用途:専用住宅
面積:96.56m2
規模:鉄骨造一部鉄筋コンクリート造 地上2階地下1階
竣工:2004年10月
基本・実施設計:カスヤアーキテクツオフィス(粕谷淳司)
監理:カスヤアーキテクツオフィス(粕谷淳司)
構造設計・監理:小西泰孝建築構造設計(小西泰孝)
設備設計:長田秀樹
施工:小川建設株式会社(石橋正哉・瀬野栄一)
キッチン:K2ワークス(平松孝一郎)
撮影:ナカサアンドパートナーズ(吉村昌也)・粕谷淳司
Project name: telescope house (S-house)
Client: Personal
Project site: Setagaya-ku, Tokyo, Japan
Function: Single family house
Size: 96.56m2
Design & Supervision: Atsushi Kasuya (KAO)
Structural Design: Yasutaka Konishi (KSE)
Contractor: Ogawa Kensetsu Co.,Ltd.
Photo: Masaya Yoshimura (Nacasa & Partners), Atsushi Kasuya
