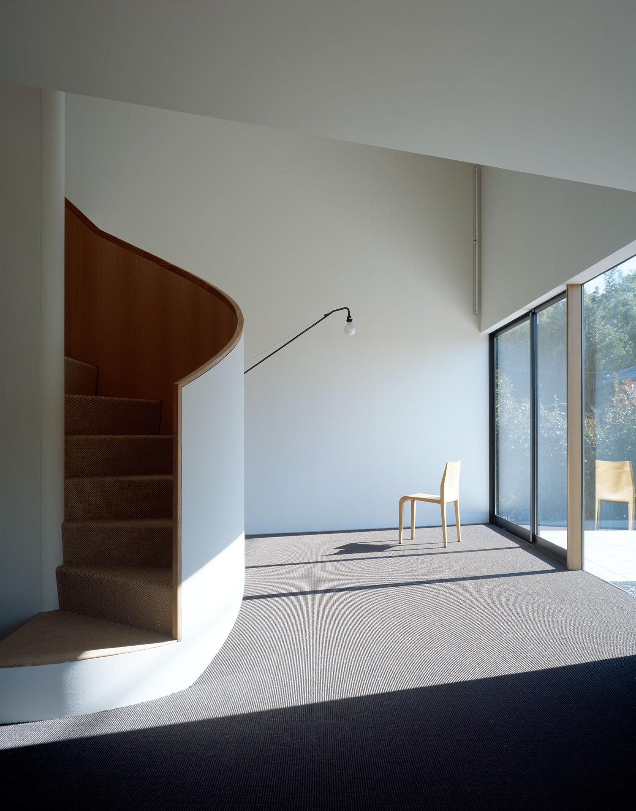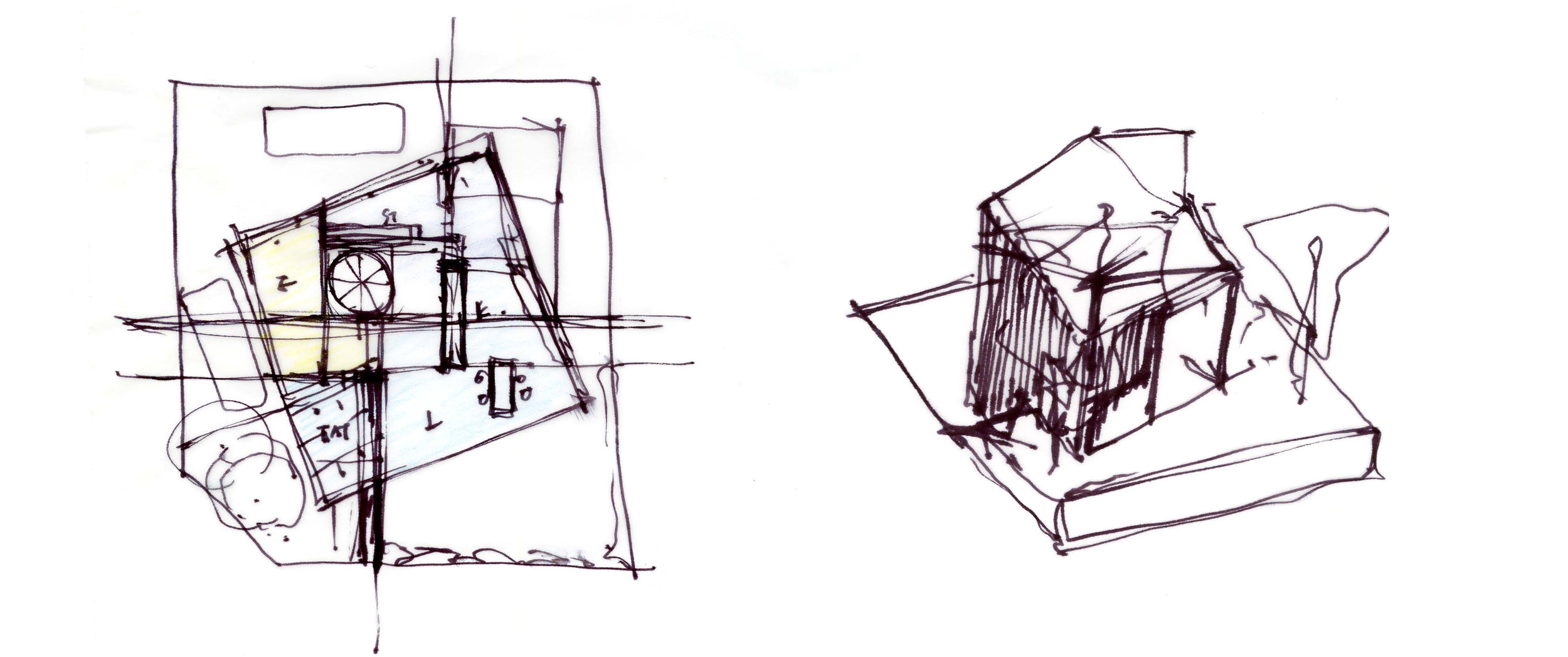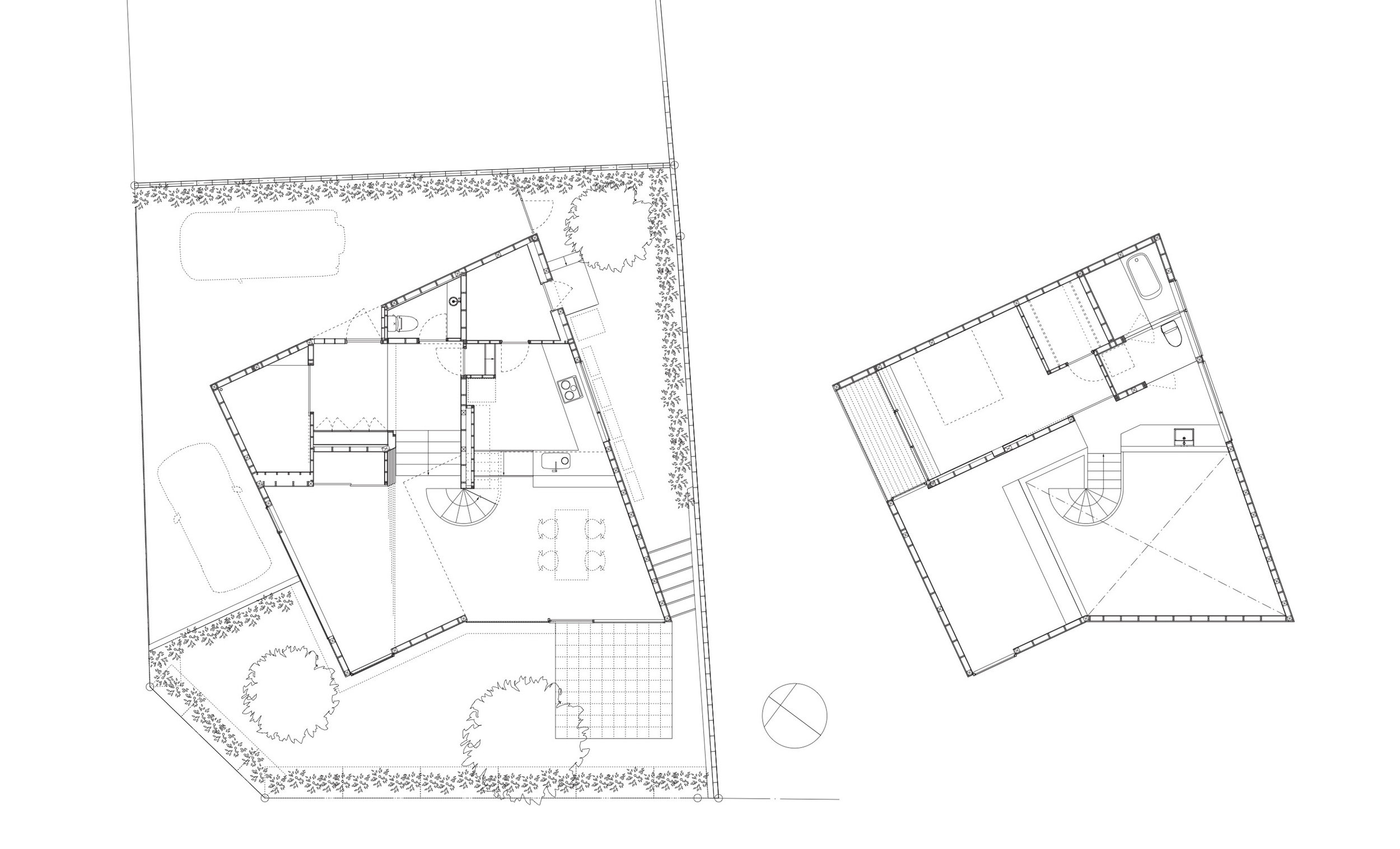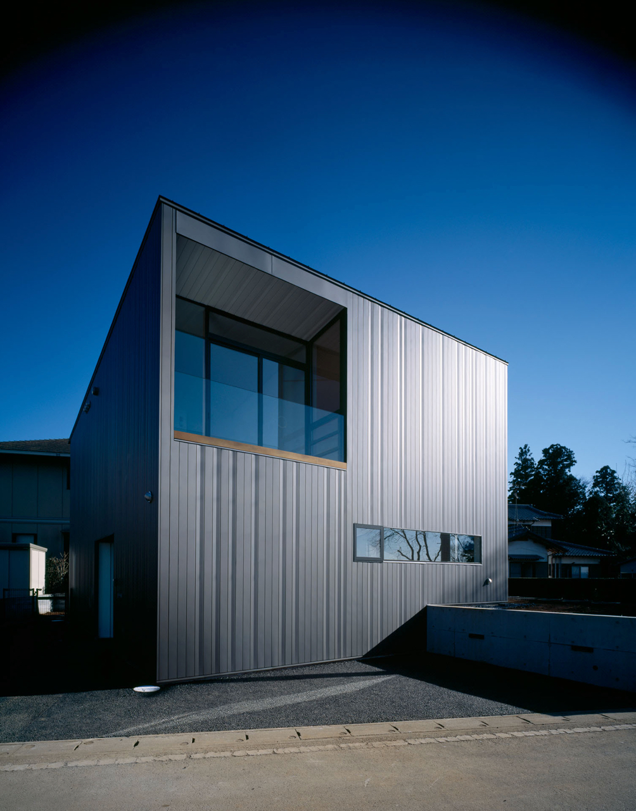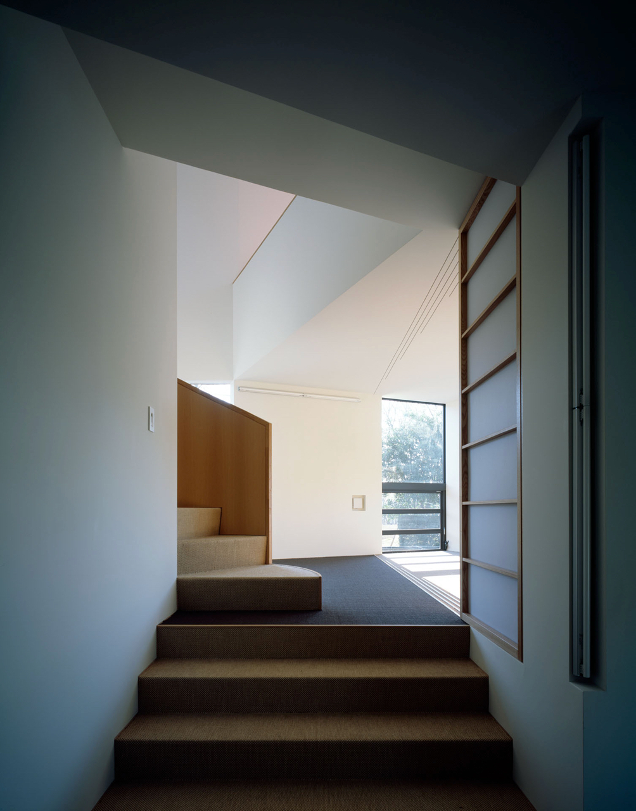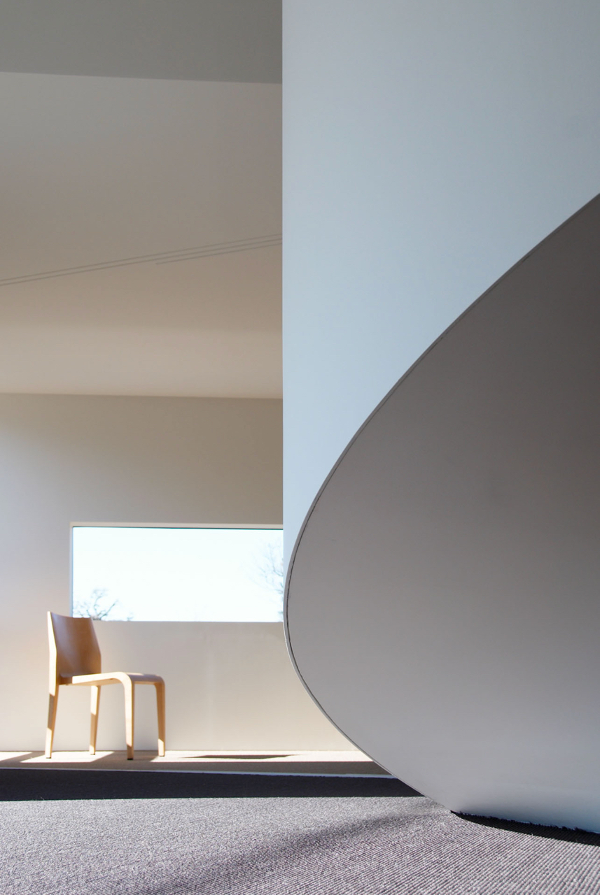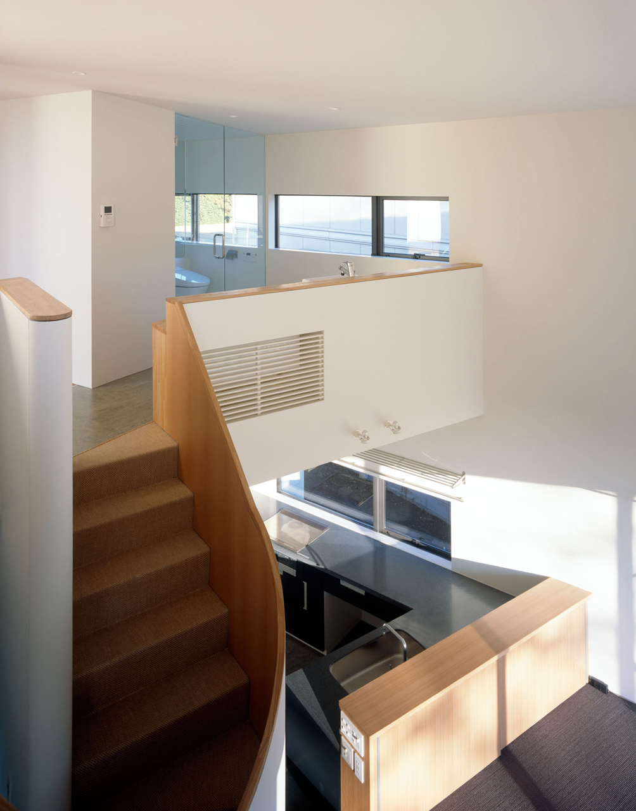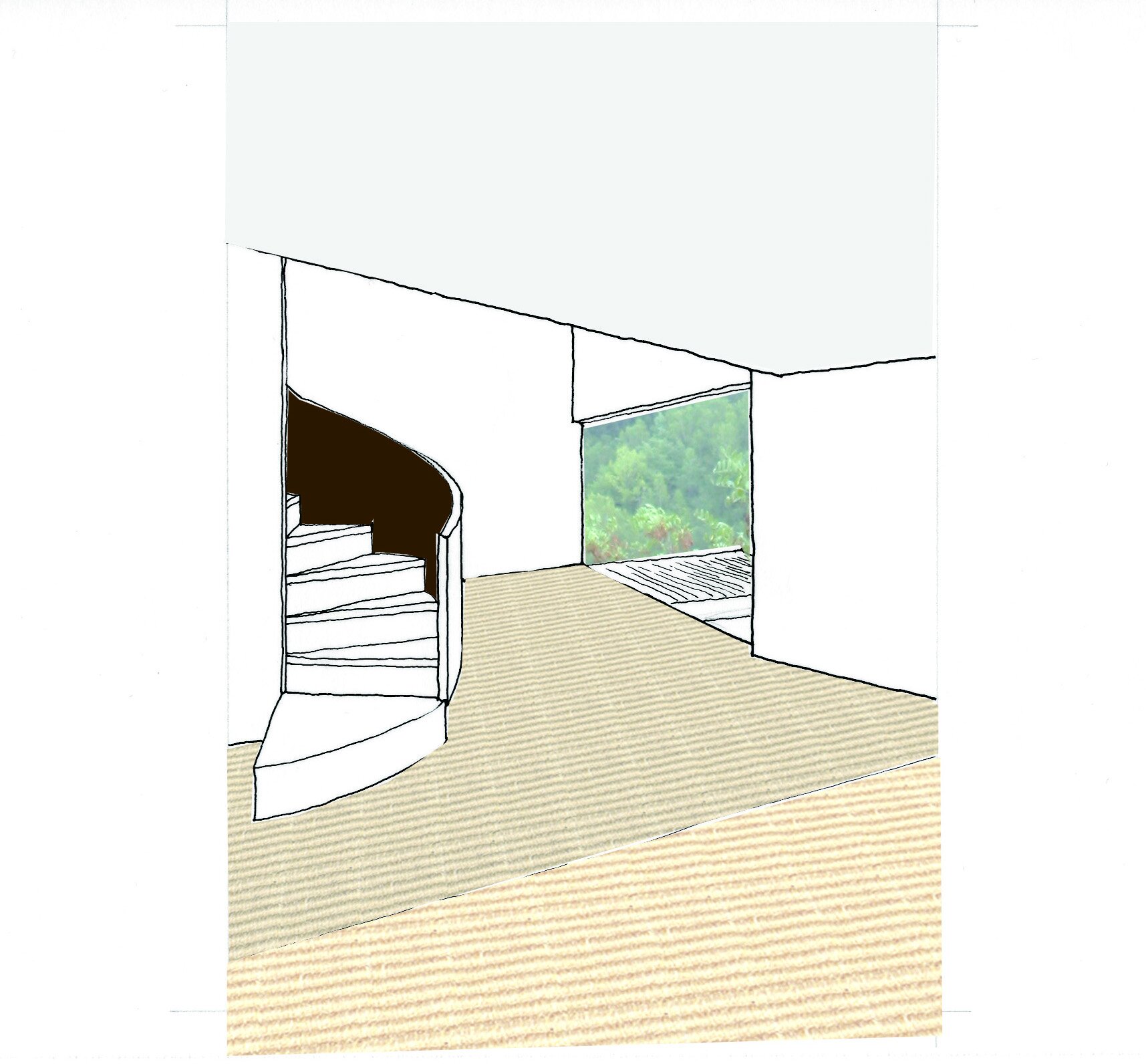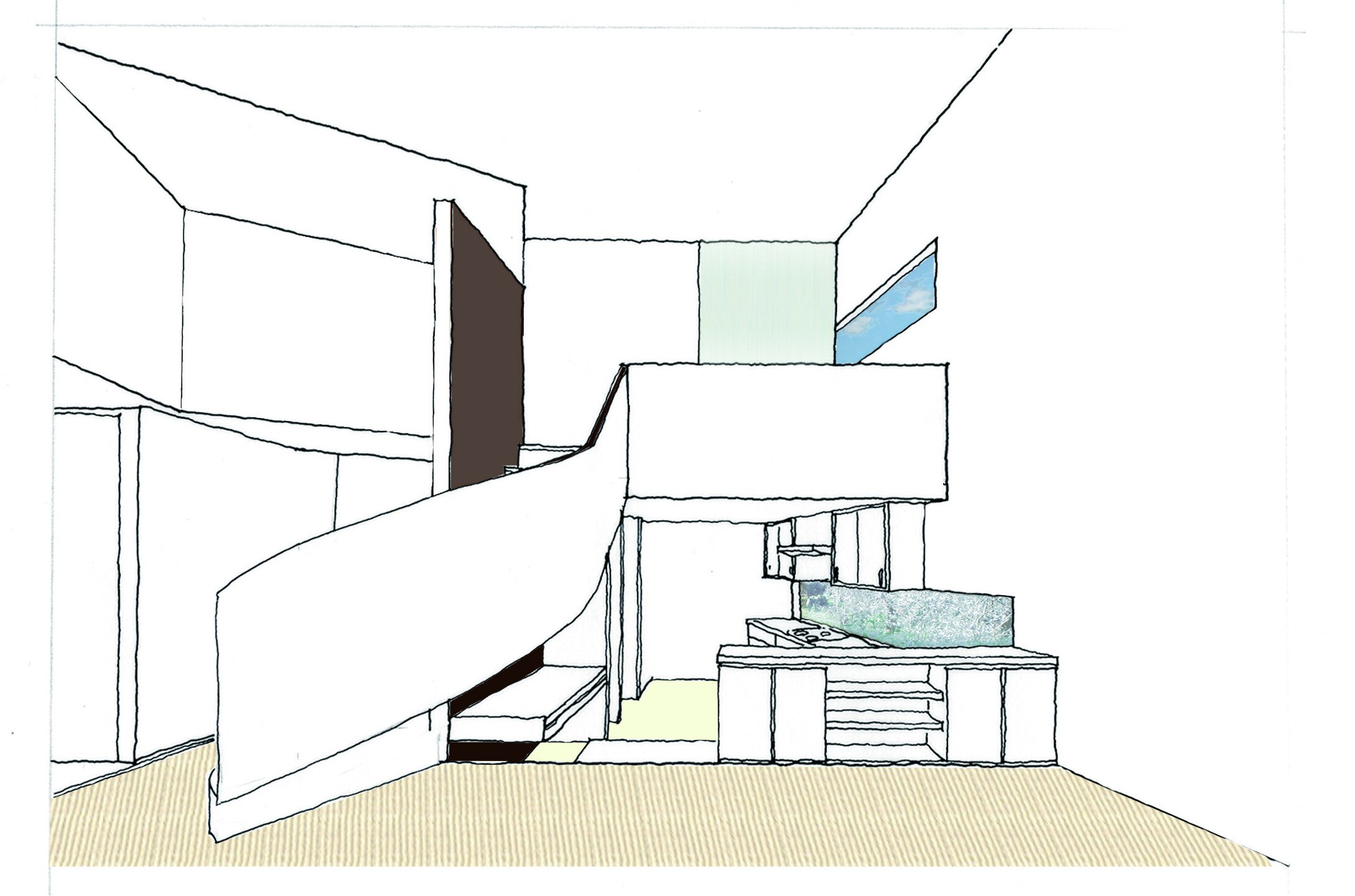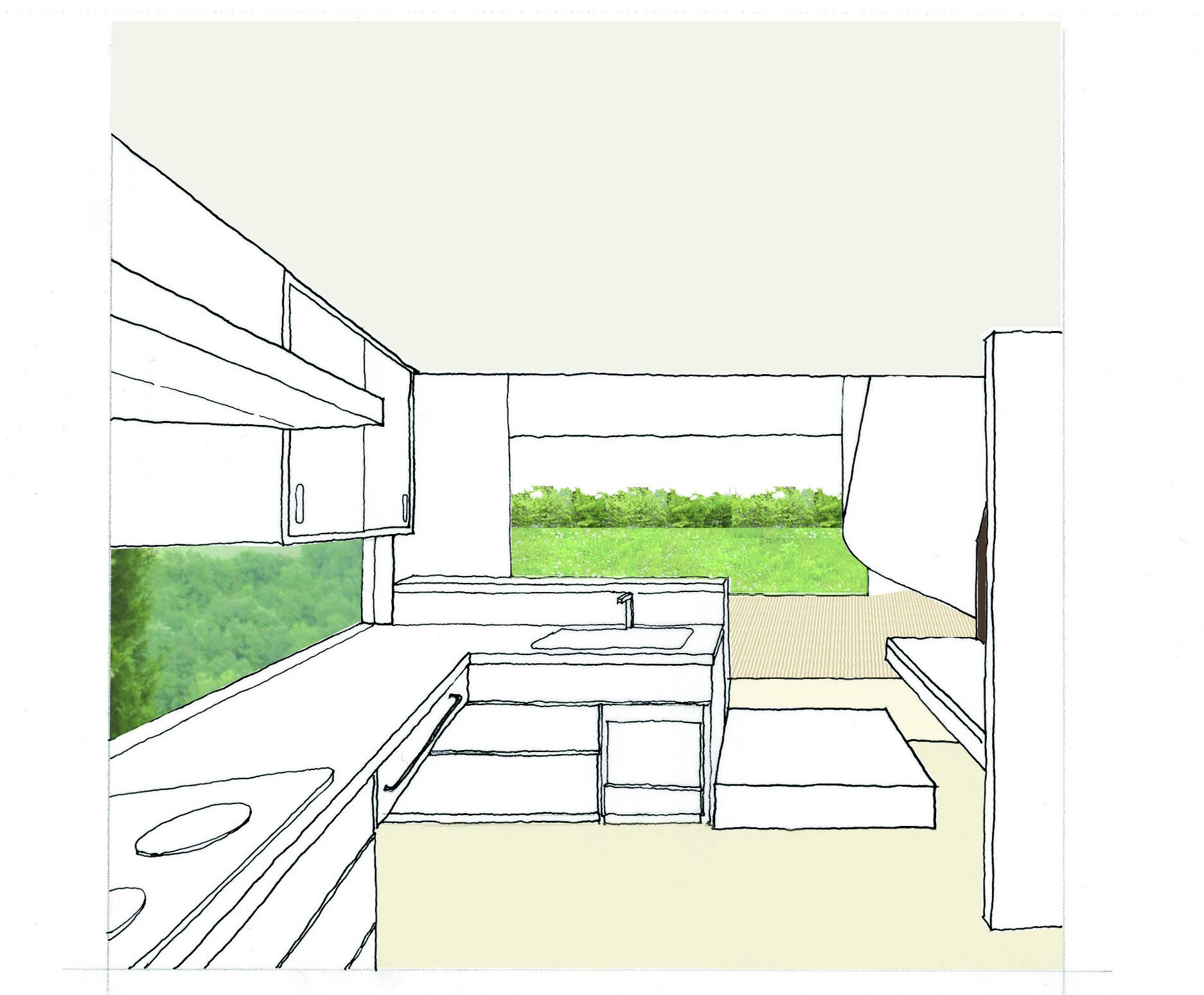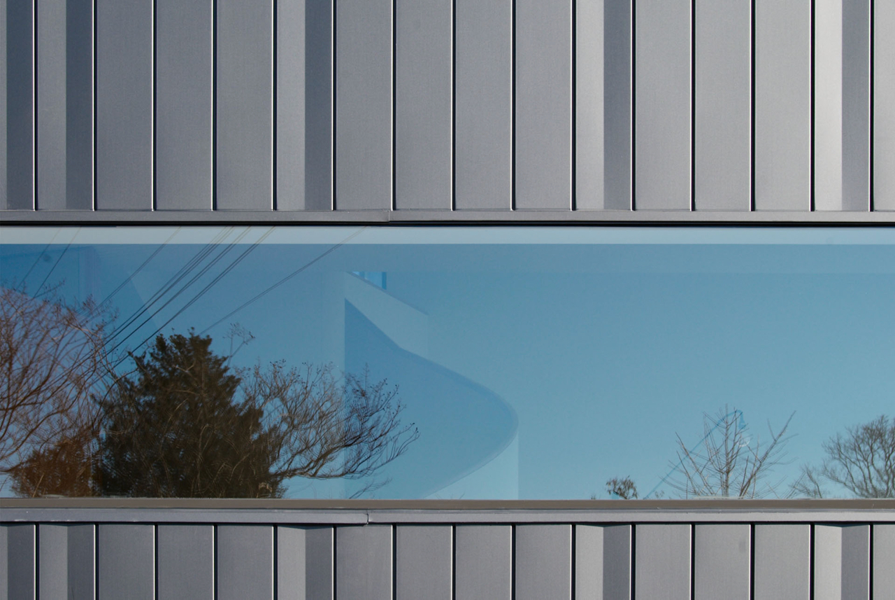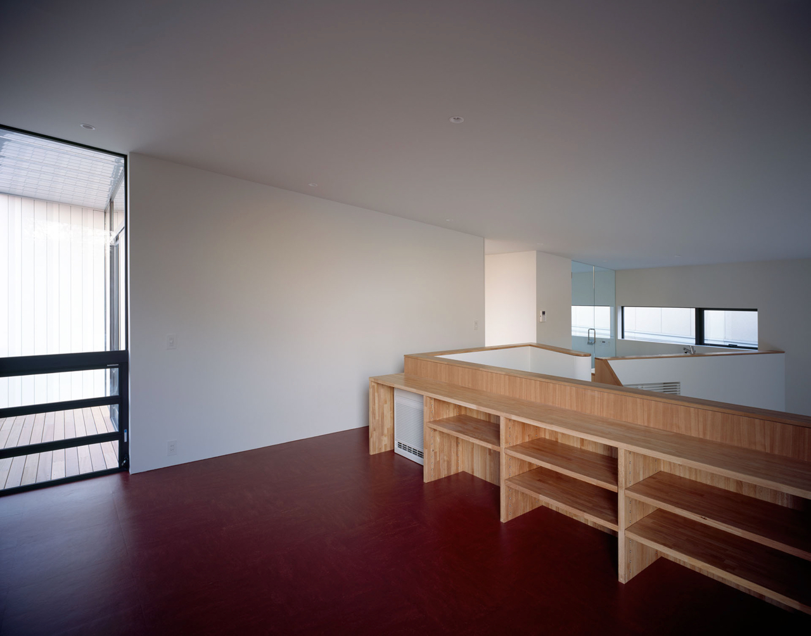TWIST
茨城県の南部、いまだ周囲に雑木林が残り、古い集落の面影を残す丘の上に計画された、若い夫婦のための一軒家。 私たちの計画は、敷地の半分にさらに小さな緑の丘 をつくり、家の半分をその上に腰掛けるように載せるというものである。 この人工の丘の上が庭となり、家の居間は庭に面している。周囲との高低差によって、道路を歩く人の視線を気にすることなく、景色に開いた生活が可能となった。 家の形は単一の立体にまとめられているが、正方形でも台形でもなく、微妙に角度の付けられた平面や、 大小さまざまな形の窓から、一見普通なようで少し不思議な印象を周囲に与える。 道路に対して斜めに構えた家に入ると、1階では再び道路に平行の間仕切壁が配置されている。外周壁と間仕切の角度の違いによって、さまざまな形状の空間が生まれる。 一方、2階の寝室群の間仕切壁は、建物の外周と同じ向きで、結果として部屋はオーソドックスな四角形となっている。これは、遠くの風景が直接見える2階では、窓から見える風景こそが重要で、部屋自体の形はあまり意味を持たないという考えによっている。 敷地に対して建物を回転させる。さらに、外観ではなく空間を、1階と2階の平面を回転させる。この、二重の回転(TWIST)がもたらす空間のダイナミックな動きが、この家の特徴である。
(日本建築家協会「優秀建築選2008」選定作品)
A single-family house for a young couple built on a hill maintaining the feel of an old village in a still wooded area in the southern part of Ibaraki Prefecture.
We proposed to create a small mound on half of the site and positioned the house so that half of it sits upon this hill. e top of this artificial hill was made into a garden that faces the living room. e height difference between the house and its surroundings allows for the residents to live in spaces open to the landscape without worrying about being seen by pedestrians in the street. e form of the house is composed as a single volume with variously- sized windows and a slightly angled plan that is not quite a square or trapezoid. While appearing ordinary at first, the building presents a rather curious impression due to these characteristics.
Upon entering the house set at an angle to the street, one encounters a partition wall positioned parallel to the street on the first floor level. e differing angles of the partition walls and perimeter wall generate spaces of diverse shapes. e partition walls on the second floor level are aligned with the angle of the perimeter wall such that the rooms are rectilinear in a conventional fashion. is was done based on the idea that the shape of the room is not very significant on the second floor level where the importance lies in the distant scenery that is directly visible through the windows.
The dynamic movement of space generated by the double rotation (twist) achieved by first rotating the building against its site, and then by rotating the spaces of the lower and upper level plans against one another, is the greatest characteristic of the house.
Selected for the Japan Institute of Architects (JIA) Most Prestigious Architecture Selected Works 2008
名称:TWIST
施主:個人
所在地:茨城県守谷市
用途:戸建住宅
面積:128.7m2
竣工:2007年1月
基本・実施設計:カスヤアーキテクツオフィス(粕谷淳司・粕谷奈緒子)
監理:カスヤアーキテクツオフィス(粕谷淳司・粕谷奈緒子)
ランドスケープ監修:カネミツヒロシセッケイシツ(金光弘志)
構造設計:小西泰孝建築構造設計(小西泰孝)
施工:小松建設株式会社(新昌伸)
特注キッチン:有限会社ケーツーワークス(大原勤)
撮影:ナカサアンドパートナーズ(吉村昌也)
Project name: TWIST
Client: Personal
Project site: Moriya City, Ibaraki, Japan
Function: Single Family House
Size: 128.7m2
Design & Supervision: Atsushi Kasuya + Naoko Kasuya (KAO)
Landscape Supervise: Hiroshi Kanemitsu (KHDO)
Stractural Design: Yasutaka Konishi (KSE)
Contractor: Komatsu Kensetsu Co.,Ltd.
Photo: Masaya Yoshimura (Nacasa & Partners)
