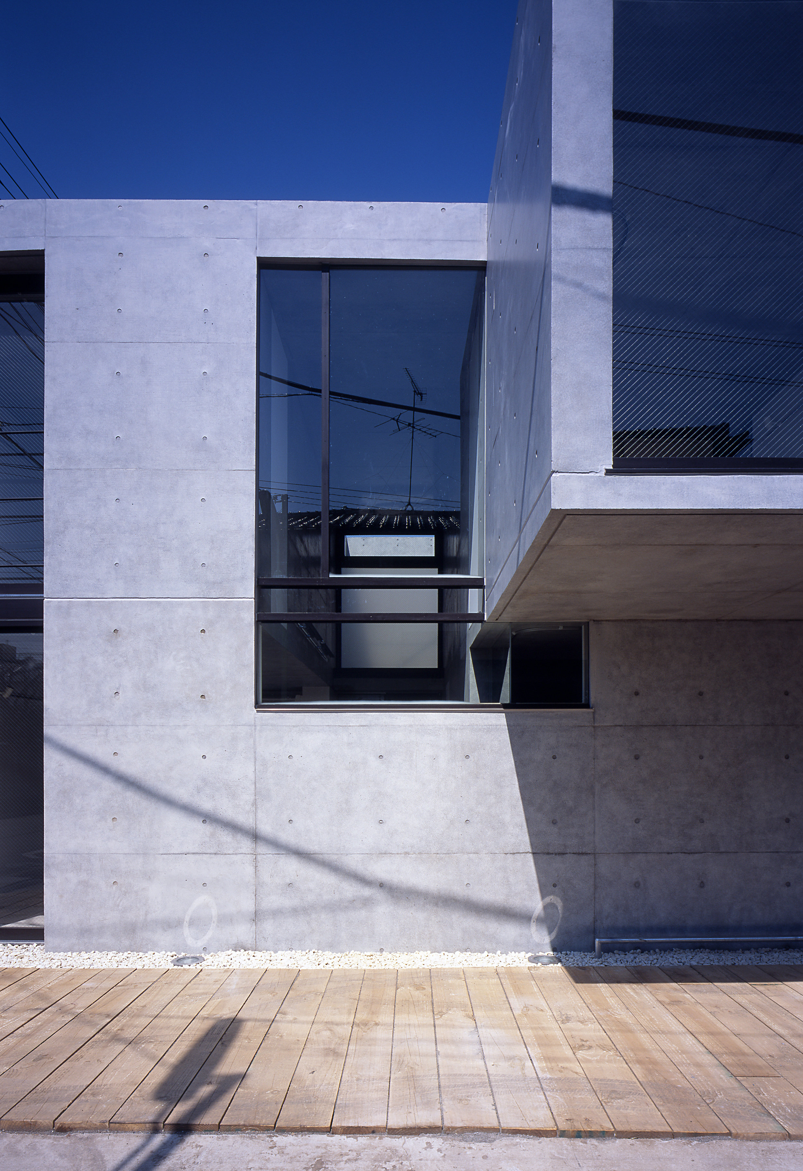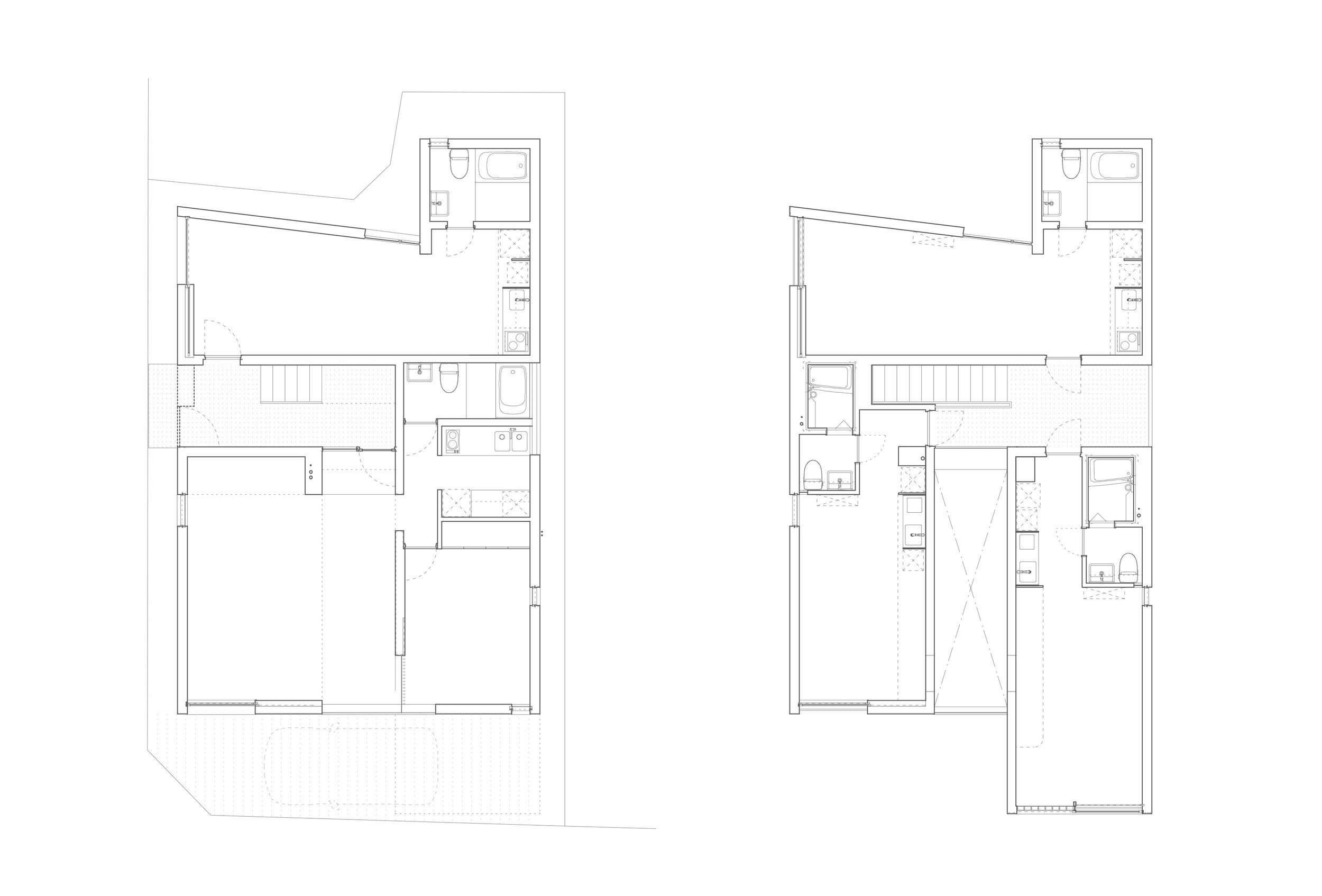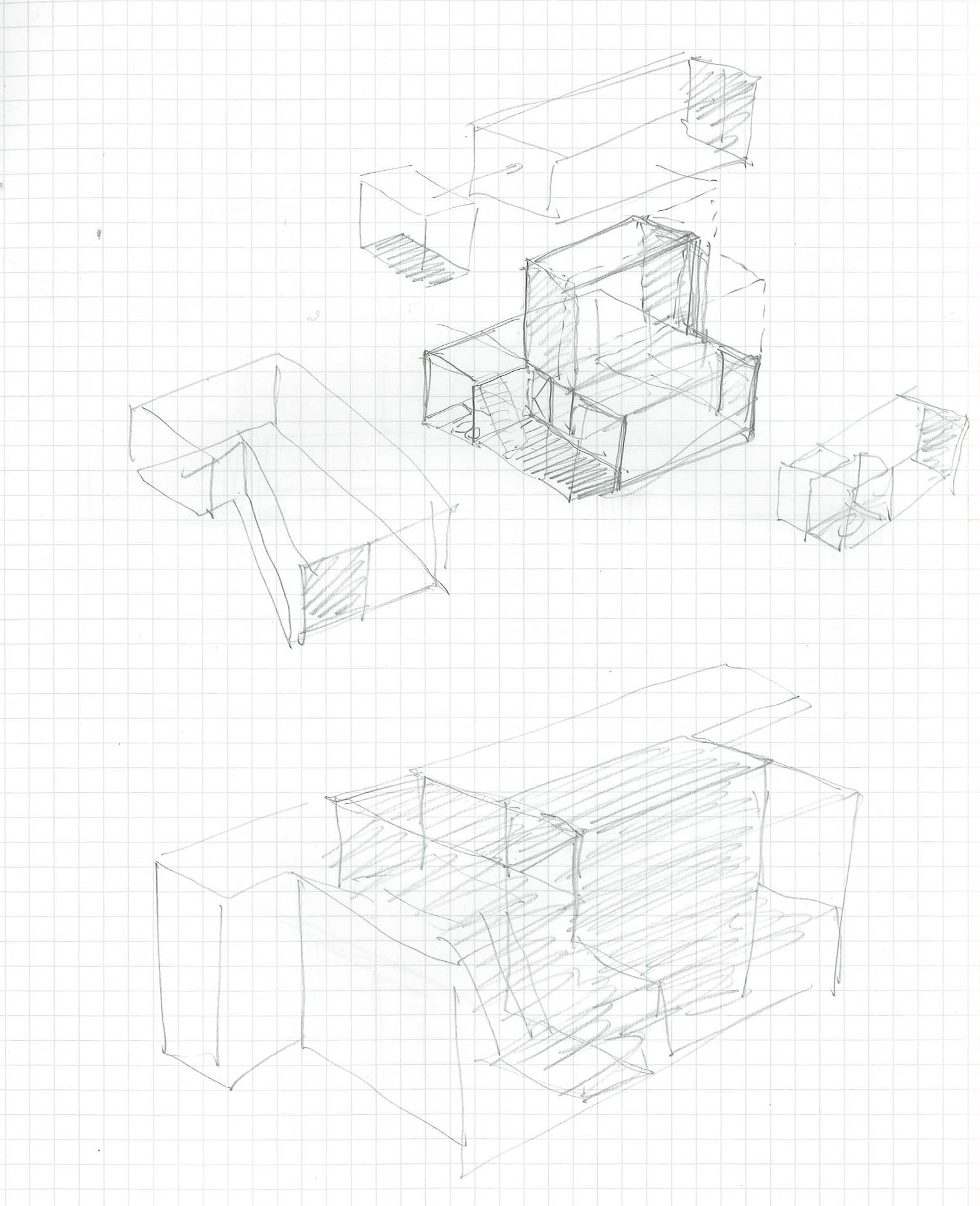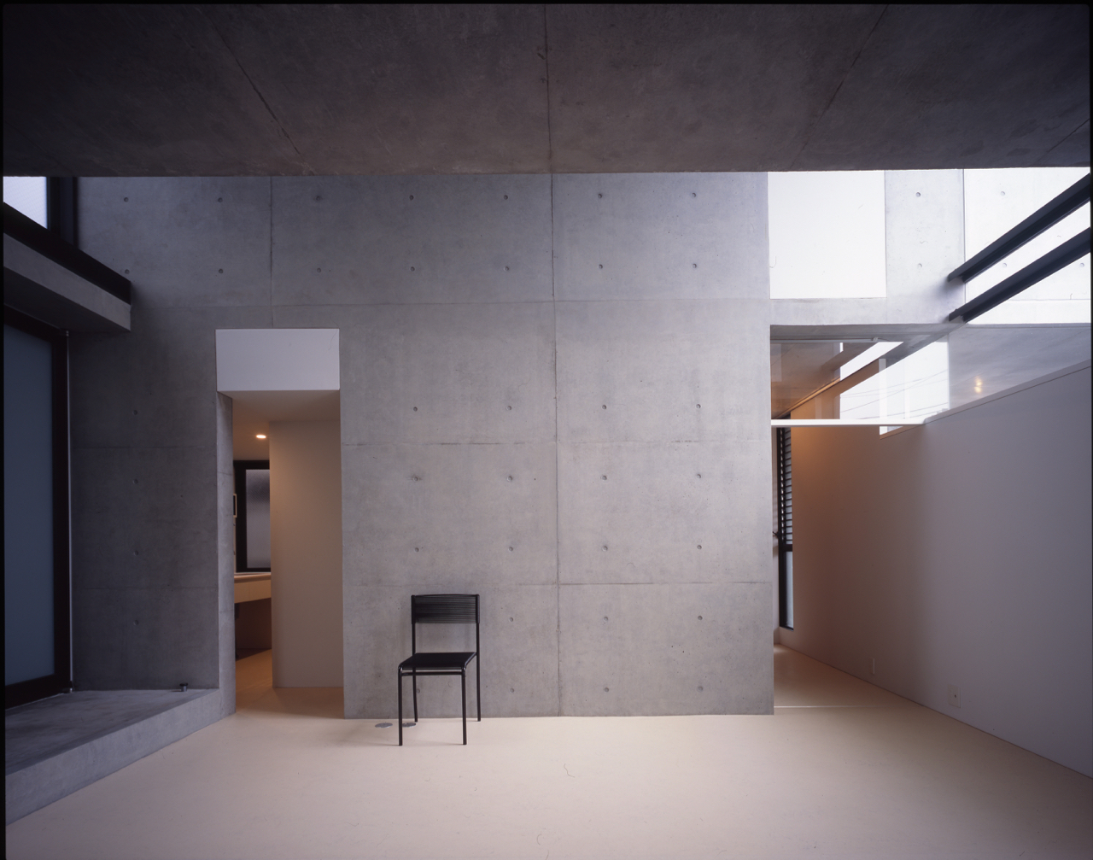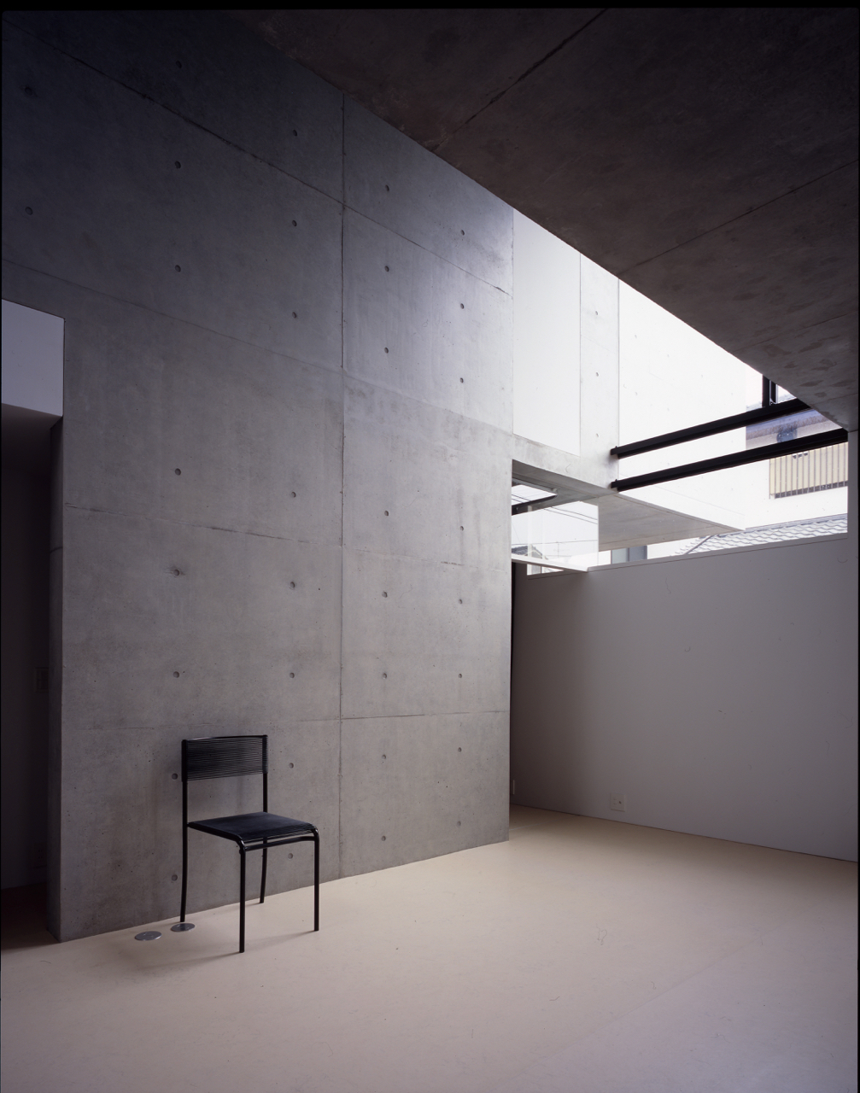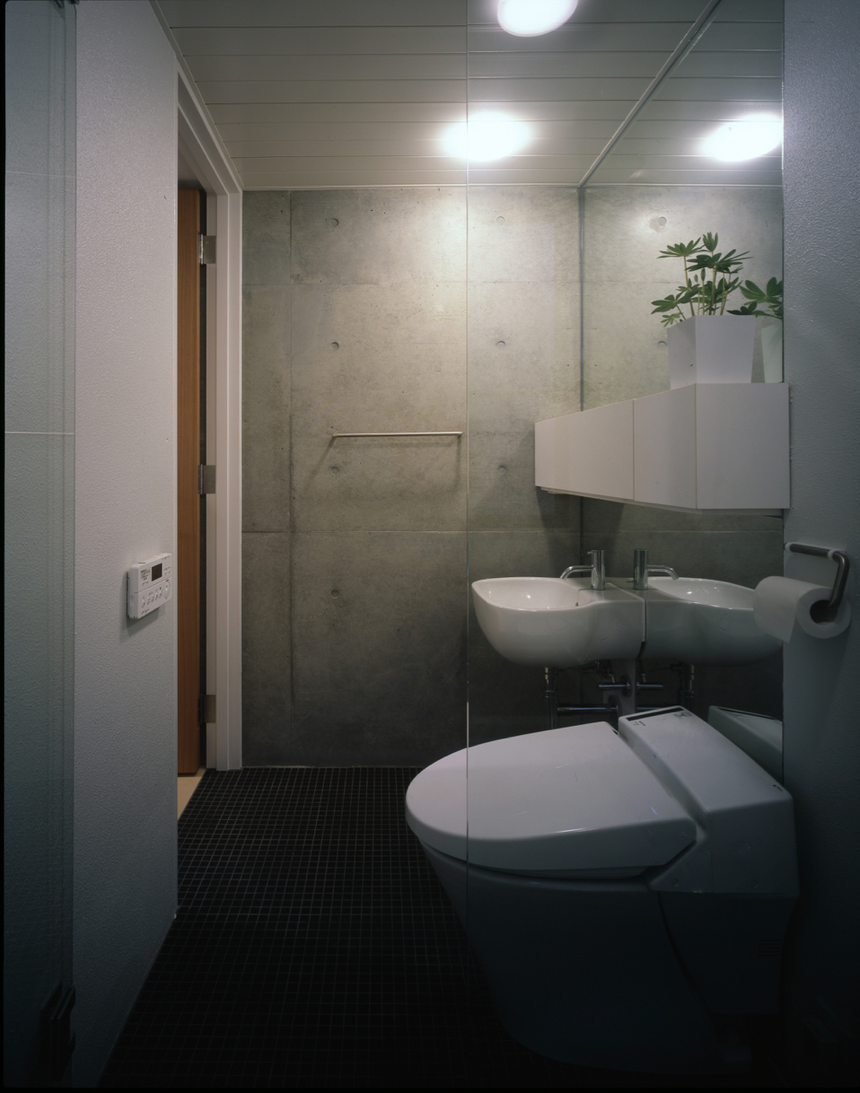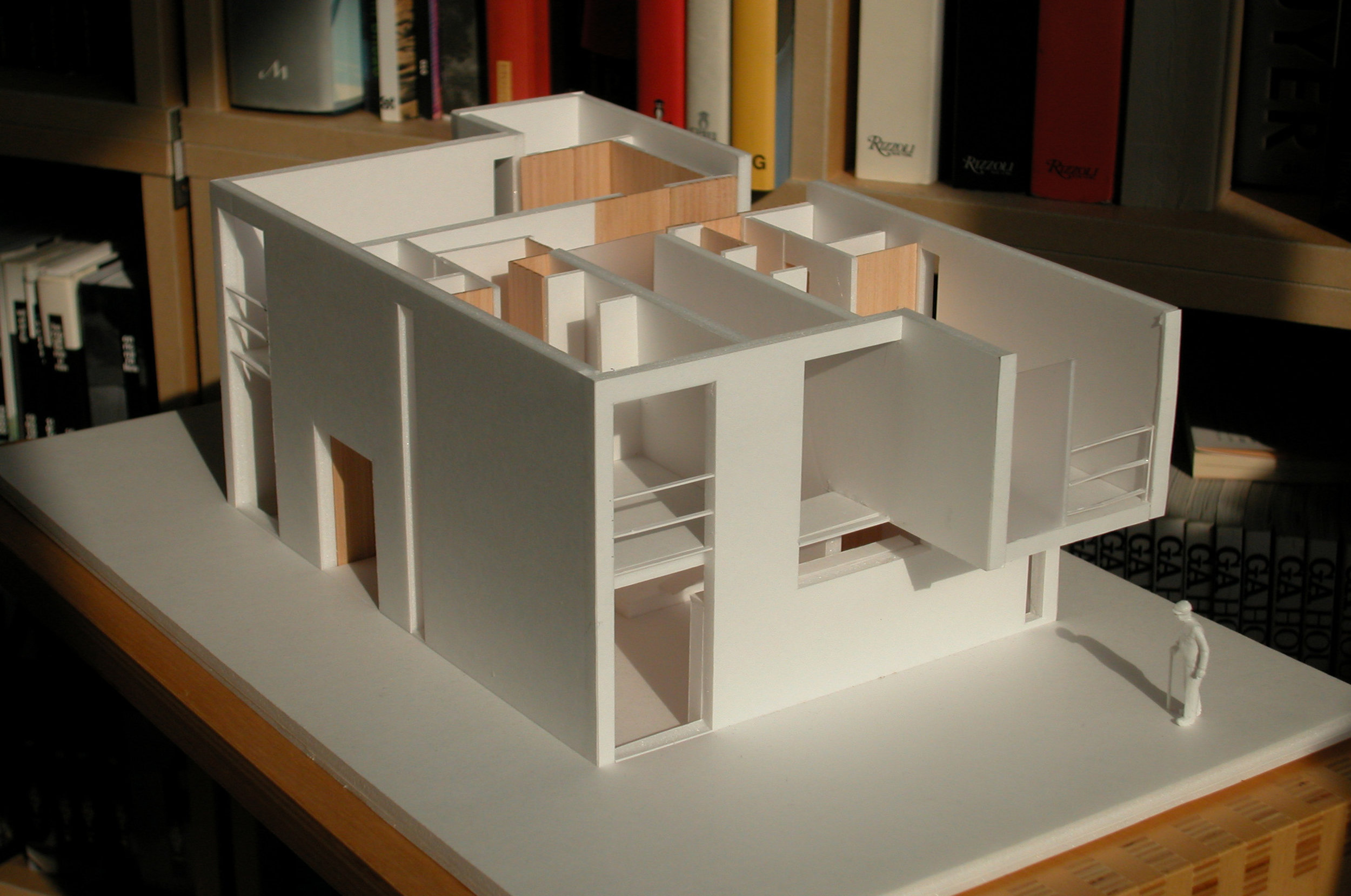UNWALL
この建築は、現在は5戸からなる集合住宅である。「現在は」というのは、この建築は将来的にいくつかのユニット、または建物全体の一体化が可能であり、外観はそのまま、内部の流動性やフレキシビリティー、そしてビルディングタイプまでが一変するためである。集合住宅にも、戸建住宅にもなり得る壁。ソリッドでありながら、囲い込まない壁。「囲い(束縛)から の解放」という名称は、ここからきている。 両面に大きな高窓のある、将来的に階段を設置でき る吹抜け(外部のような内部空間)と、木製デッキ の張られた共用部(内部のような外部空間)のふたつが、空間的にこの建築の核となっており、それら を渦巻状に取り巻くように、将来接続可能な住戸ユニットが配置されているが、このことは外からは伺い知られることなく、外観はむしろ静謐で古典的な 趣を備えている。 各室の主要な開口部を形成する引込み可能なスチールサッシュの大型引戸は、立面の要素をミニマムにすると同時に、開放時には室内を半屋外のような場所にすることを可能としている。 また、吹抜けに設けられたFIXの大きな高窓には、 温度変化で透明から白濁に変化するきわめて特殊なガラス(自律応答型調光ガラス)を実験的に使用し、 日除けやブラインドといった付属設備なしに、夏期の日射による熱取得を抑えている。 特定のビルディングタイプを連想させる外観の記号性を排除し、かつ、集合住宅としては最小限に近い 規模であることによってはじめて可能になる自由を追求すること。それが、この建築の主要なテーマで ある。
This building currently contains five apartment residences.
We write “currently” because this architecture has the possibility to be reconfigured into single or multiple units in the future. Even while maintaining the same outer appearance, the interior can be altered with a degree of fluidity and flexibility such that it is even possible for the building type to be changed completely.
The walls, which are solid but do not create enclosure, allow the building to be transformed into an apartment or detached house. ey are the inspiration for the project’s name, “UNWALL”, which expresses idea of being liberated from walled-in spaces.
The spatial core of the architecture is established by two elements: the atrium space — an indoor space that seems to be outside — which has large windows on either side and offers the possibility to be fitted with a stairway; and the common area — an outdoor space that seems to be inside — which is fitted with a wooden deck floor. e living units, which can be connected together in the future, are distributed around these two elements in a spiraling arrangement. is composition is not made evident on the building’s exterior, which presents a rather tranquil and classical elegance. e large steel-sash sliding doors that comprise the main openings of each room form the minimal façade and simultaneously allow for semi-outdoor spaces to be created when they are opened.
The large fixed clerestory windows in the atrium space are fitted experimentally with special glass (active light control glass) that can change from a transparent to opaque state in response to changes in temperature. ese windows reduce solar heat gain in the summer months without the use of accessories such as sun-shades or blinds.
The main themes of this project were to remove any symbolic qualities from the exterior that may be associated with a particular building type, and to also pursue the freedom made possible by the building’s size that is practically as small as an apartment building can be.
名称:UNWALL
施主:個人
所在地:東京都杉並区高円寺北1-15-10
用途:集合住宅・オフィス
面積:171.80m2
規模:鉄筋コンクリート造 地上2階
竣工:2005年3月
基本・実施設計:カスヤアーキテクツオフィス(粕谷淳司・粕谷奈緒子)
監理:カスヤアーキテクツオフィス(粕谷淳司・粕谷奈緒子)
構造設計・監理:長坂設計工舎(長坂健太郎)
設備設計:鎌田俊仁
施工:株式会社ファジィ工業(亀子守)
給排水・空調設備:株式会社富張設備(冨張裕行)
電気設備:弘電工株式会社(倉田弘)
調光ガラス:アフィニティー株式会社(渡辺晴男)
撮影:平剛・ナカサアンドパートナーズ(吉村昌也)
Project name: UNWALL
Client: Personal
Project site: 1-15-10 Koenji-kita Suginami-ku, TOKYO, Japan
Function: Housing, Office
Size: 171.80m2
Design: Atsushi Kasuya + Naoko Kasuya (KAO)
Supervision: Atsushi Kasuya + Naoko Kasuya (KAO)
Stractural Design: Kentaro Nagasaka (Ken Nagasaka Engineering Network)
Contractor: Fuzzy Kogyo Co.,Ltd.
Photo: Takeshi Taira , Masaya Yoshimura (Nacasa & Partners)
